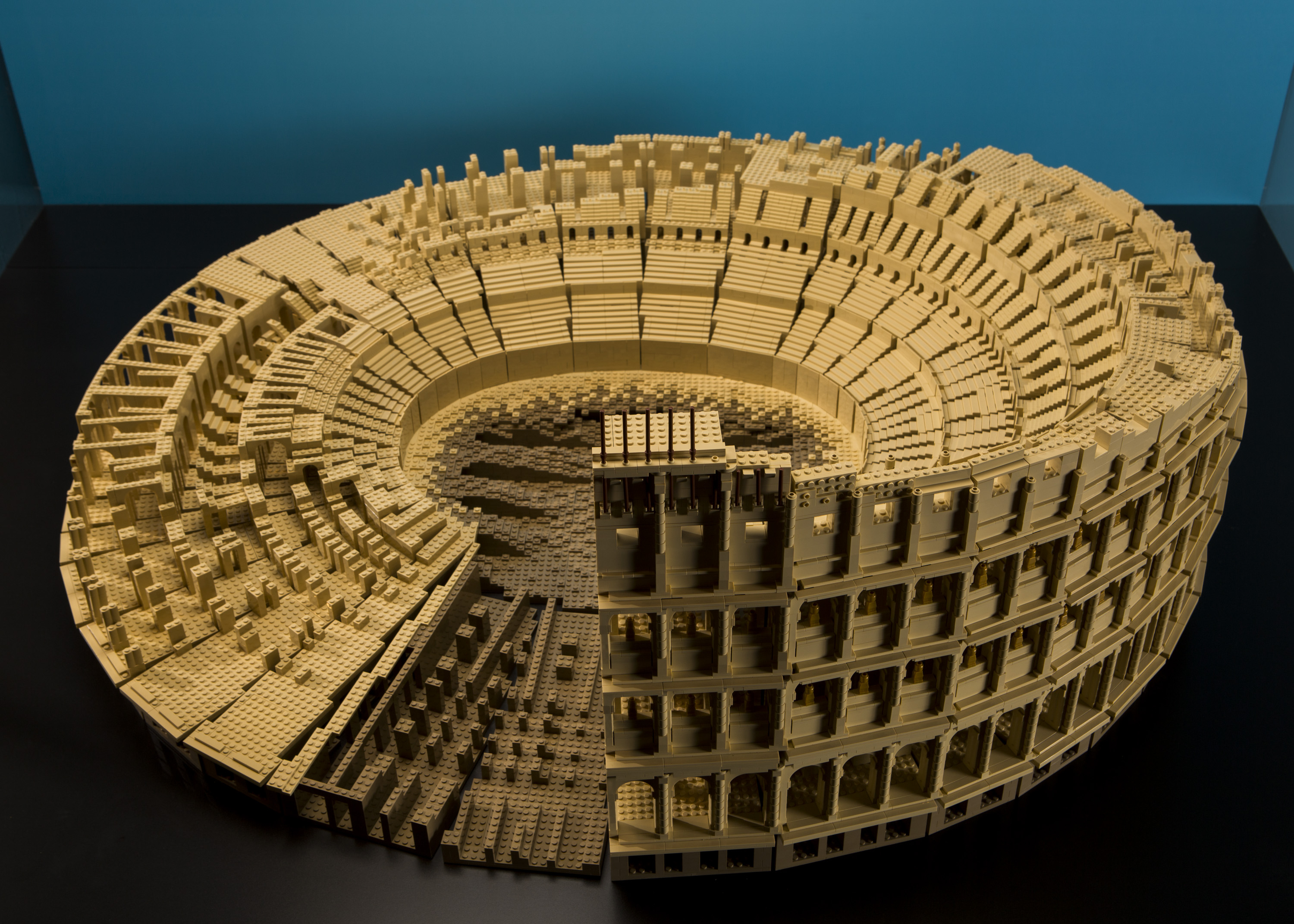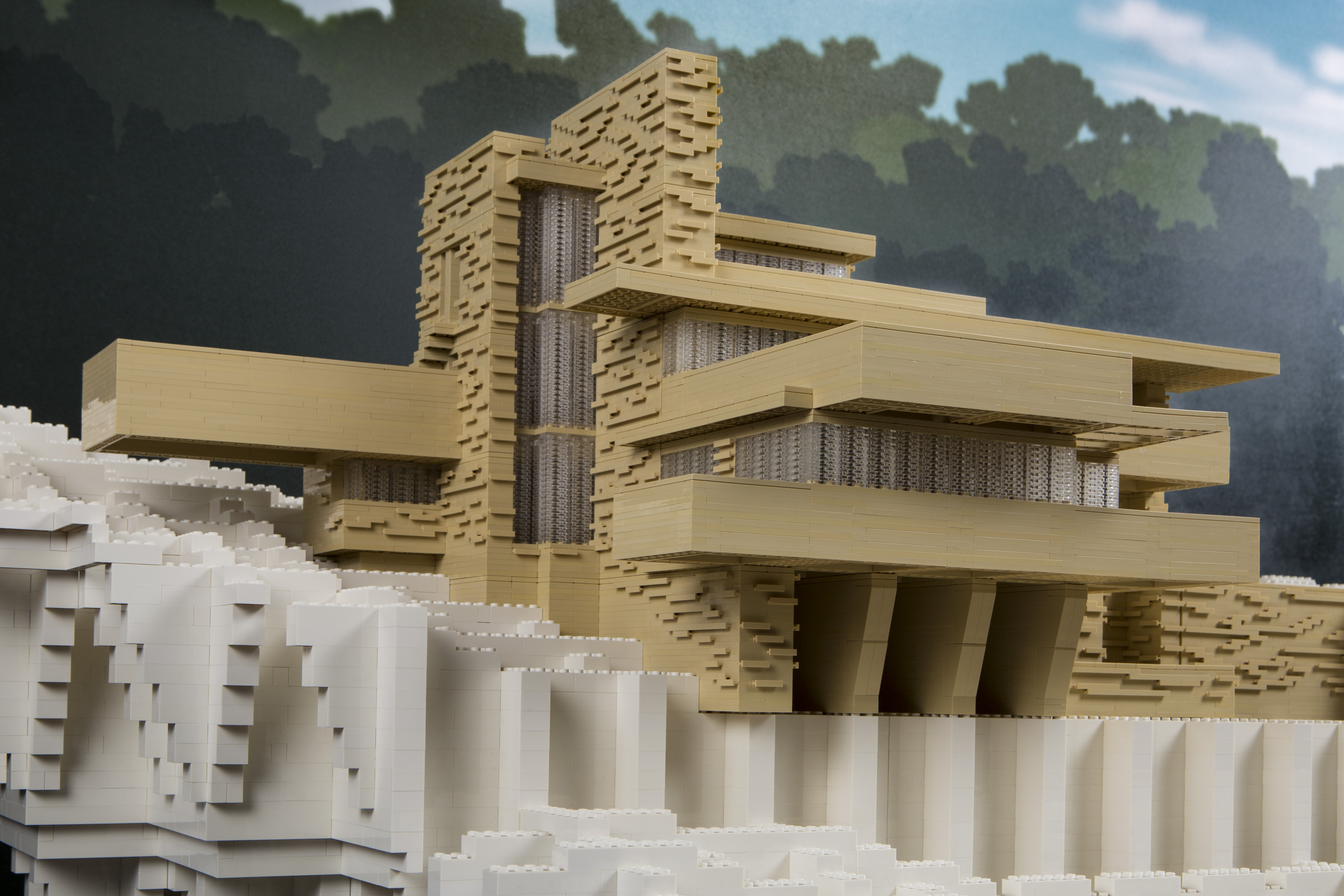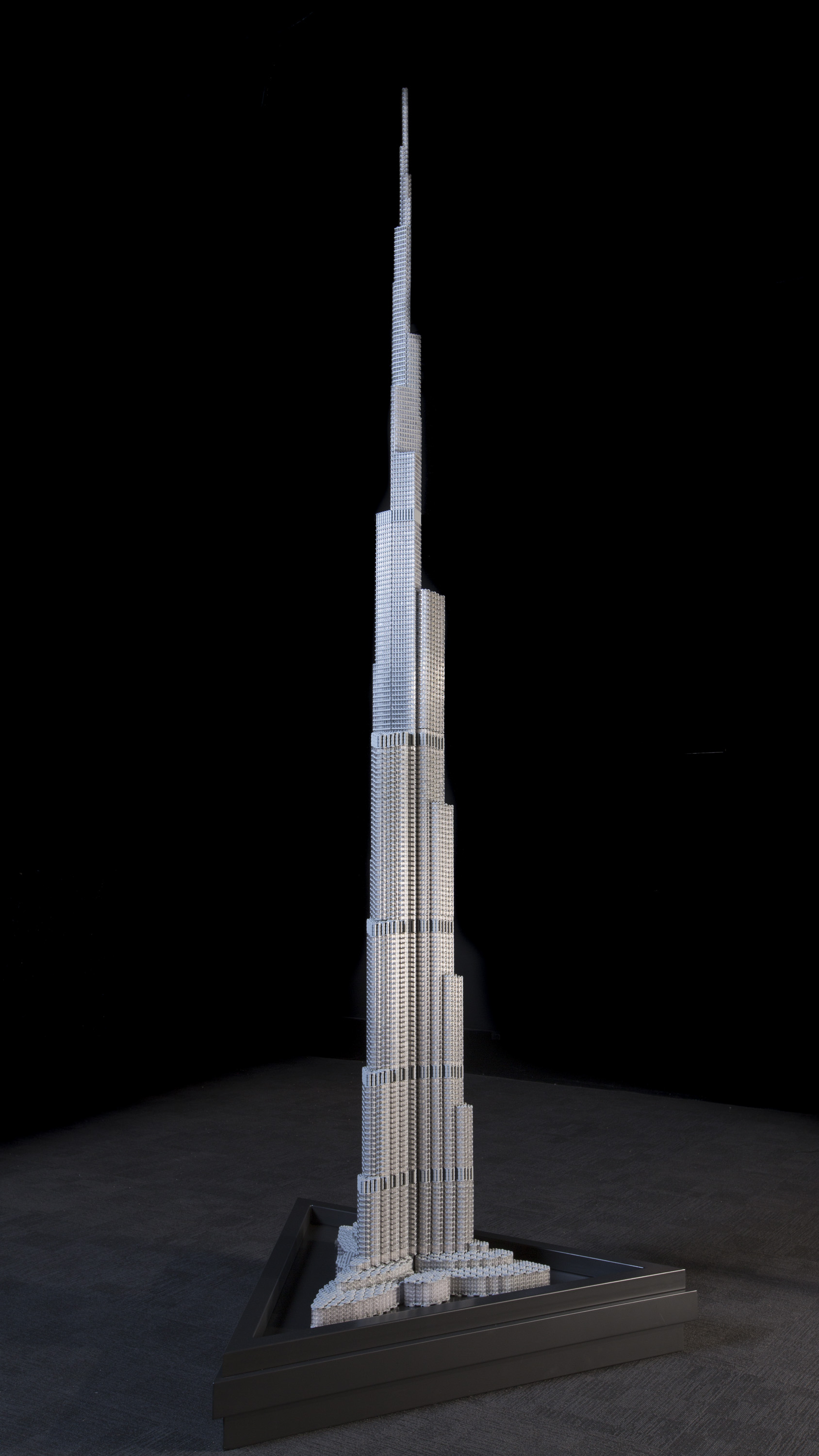Even the toy block version of the Golden Gate Bridge is pretty big. Adam Reed Tucker, a LEGO Certified Professional, created 13 LEGO models for the Brick by Brick exhibit at the Museum of Science and Industry in Chicago.
The exhibit, which features the St. Louis Gateway Arch, Frank Lloyd Wright’s Fallingwater, and the Burj Khalifa, houses a 60-foot model of the landmark San Francisco Bay suspension bridge.
Tucker’s models contain up to 64,000 bricks and took hundreds of hours to build.
“As I design and build, I gain a greater appreciation for the structure I am working on and try to capture the essence of the building in its sculptural form,” Tucker said in a statement. “My hope is that people looking at my work will also appreciate and learn about each architectural wonder and the creativity and imagination that’s possible with the LEGO brick.”
In addition to gawking at a miniature Roman Colosseum, guests can interact with the exhibit by building and testing structures against earthquake and wind simulations.
Also, some legit architecure firms, including Adjaye Associates, SOM, and Kengo Kuma, constructed their own futuristic LEGO models that respond to predicted challenges that cities will face.
The exhibit is open through February 2017.
Related Stories
University Buildings | Nov 13, 2022
University of Washington opens mass timber business school building
Founders Hall at the University of Washington Foster School of Business, the first mass timber building at Seattle campus of Univ. of Washington, was recently completed. The 84,800-sf building creates a new hub for community, entrepreneurship, and innovation, according the project’s design architect LMN Architects.
Sponsored | Steel Buildings | Nov 7, 2022
Steel structures offer faster path to climate benefits
Faster delivery of buildings isn’t always associated with sustainability benefits or long-term value, but things are changing. An instructive case is in the development of steel structures that not only allow speedier erection times, but also can reduce embodied carbon and create durable, highly resilient building approaches.
Mass Timber | Aug 30, 2022
Mass timber construction in 2022: From fringe to mainstream
Two Timberlab executives discuss the market for mass timber construction and their company's marketing and manufacturing strategies. Sam Dicke, Business Development Manager, and Erica Spiritos, Director of Preconstruction, Timberlab, speak with BD+C's John Caulfield.
Sponsored | BD+C University Course | Aug 24, 2022
Solutions for cladding performance and supply issues
This course covers design considerations and cladding assembly choices for creating high-performance building envelopes — a crucial element in healthy, energy-efficient buildings.
Green | Jul 26, 2022
Climate tech startup BlocPower looks to electrify, decarbonize the nation's buildings
The New York-based climate technology company electrifies and decarbonizes buildings—more than 1,200 of them so far.
Smart Buildings | Jun 1, 2022
Taking full advantage of smart building technology
Drew Deatherage of Crux Solutions discusses where owners and AEC firms could do better at optimizing smart technology in building design and operations.
Sponsored | BD+C University Course | May 10, 2022
Designing smarter places of learning
This course explains the how structural steel building systems are suited to construction of education facilities.
Sponsored | BD+C University Course | May 3, 2022
For glass openings, how big is too big?
Advances in glazing materials and glass building systems offer a seemingly unlimited horizon for not only glass performance, but also for the size and extent of these light, transparent forms. Both for enclosures and for indoor environments, novel products and assemblies allow for more glass and less opaque structure—often in places that previously limited their use.
Architects | May 3, 2022
A U.K.-based design firm flaunts industrialized construction as it expands into U.S.
Bryden Wood wants to set up a network for manufactured components for repeatable building types.
Concrete Technology | Apr 19, 2022
SGH’s Applied Science & Research Center achieves ISO 17025 accreditation for concrete testing procedures
Simpson Gumpertz & Heger’s (SGH) Applied Science & Research Center recently received ISO/IEC17025 accreditation from the American Association for Laboratory Accreditation (A2LA) for several concrete testing methods.





















