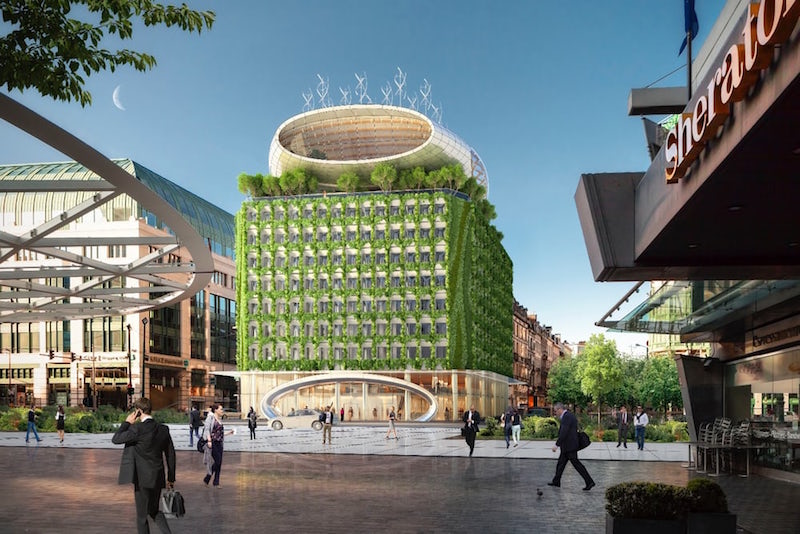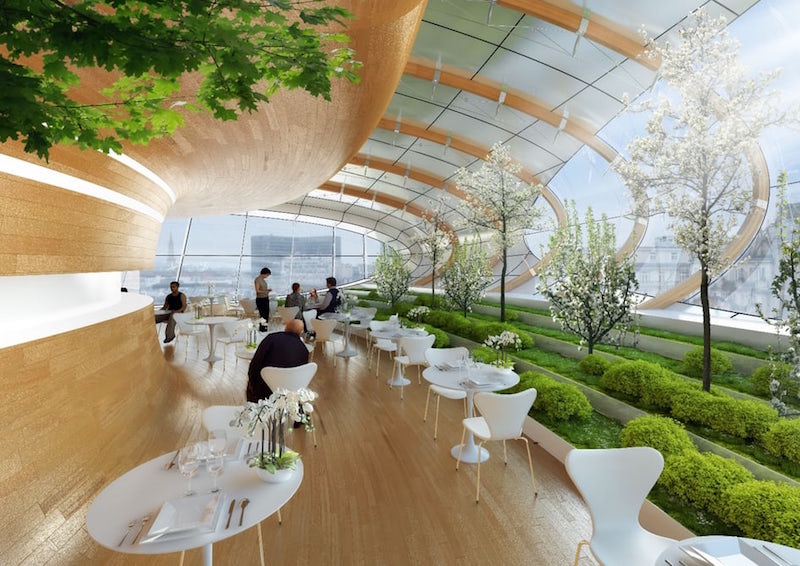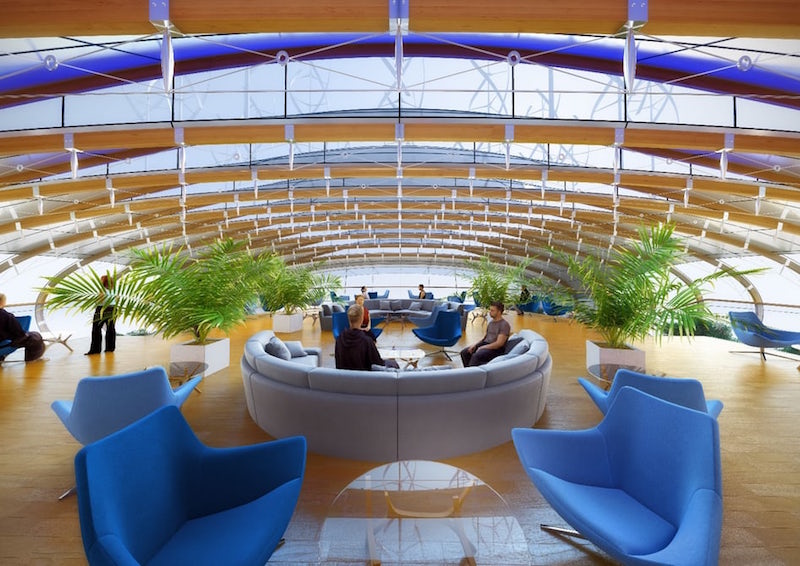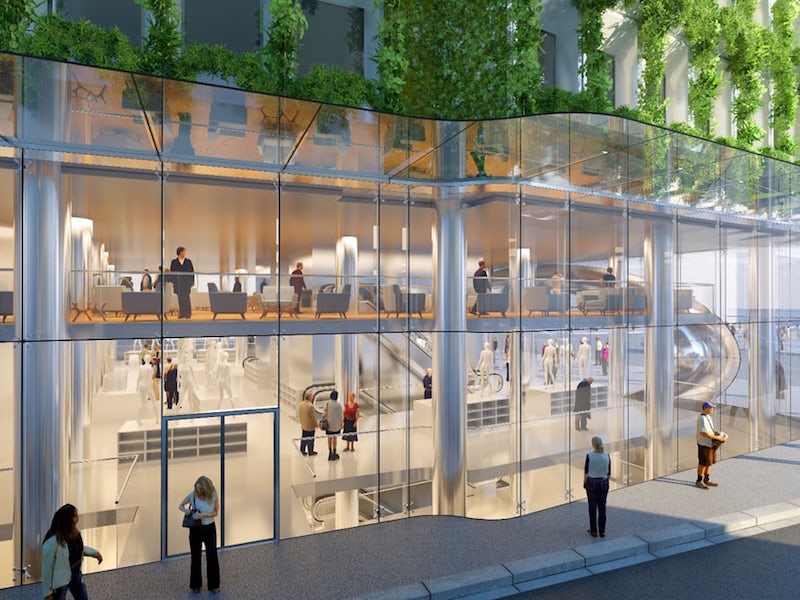The Botanic Center apartment block in Brussels, named after the nearby botanical gardens, is plant-centric in name only, but that could all change if a proposal from Vincent Callebaut, a Belgian proponent of sustainable architecture, moves forward.
According to NewAtlas.com, Callebaut’s concept, called the Botanic Center Bloom, would leave the original 1970s-era concrete structure in place, but calls for the installation of 274 planter beds into the existing façade. These beds would then be filled with around 10,000 plants, all specially chosen by botanists.
These plants would be drip-fed and require maintenance about twice a year. Additionally, the windows and other fittings would need to be upgraded. These changes would likely result in about 50 tons of CO2 being captured every year and increased thermal performance for the building as a whole.
The addition of the plants would offer a significant change to the current building, but another large change would be even more eye-catching. A new structure, dubbed the Chrysalis, would be built from timber and steel on top of the building to serve as retail, residential, commercial, or mixed-use space.
On top of the Chrysalis are a large solar panel array and 42 wind turbines that will produce an estimated 128,340 KWh/year. The project is currently in the design phase with no information as to its likelihood of progressing.
 Rendering courtesy of Vincent Callebaut Architectures
Rendering courtesy of Vincent Callebaut Architectures
 Rendering courtesy of Vincent Callebaut Architectures
Rendering courtesy of Vincent Callebaut Architectures
 Rendering courtesy of Vincent Callebaut Architectures
Rendering courtesy of Vincent Callebaut Architectures
 Rendering courtesy of Vincent Callebaut Architectures
Rendering courtesy of Vincent Callebaut Architectures
Related Stories
Resiliency | Oct 19, 2023
Jacksonville unveils 50-year strategy for resiliency to flooding, extreme heat, wildfires
The City of Jacksonville, Fla., recently released plans for Resilient Jacksonville, a 50-year resiliency strategy to reduce the risks from flooding, hurricanes, excessive heat, and wildfires, and to respond better to those events. The plan includes ways to stop the St. Johns River from flooding vulnerable neighborhoods, including those prone to flooding during heavy rain or hurricanes.
Adaptive Reuse | Sep 19, 2023
Transforming shopping malls into 21st century neighborhoods
As we reimagine the antiquated shopping mall, Marc Asnis, AICP, Associate, Perkins&Will, details four first steps to consider.
Hotel Facilities | Sep 15, 2023
The next phase of sustainability in luxury hotels
The luxury hotel market has seen an increase in green-minded guests looking for opportunities to support businesses that are conscientious of the environment.
Resiliency | Sep 11, 2023
FEMA names first communities for targeted assistance on hazards resilience
FEMA recently unveiled the initial designation of 483 census tracts that will be eligible for increased federal support to boost resilience to natural hazards and extreme weather. The action was the result of bipartisan legislation, the Community Disaster Resilience Zones Act of 2022. The law aims to help localities most at risk from the impacts of climate change to build resilience to natural hazards.
Metals | Sep 11, 2023
Best practices guide for air leakage testing for metal building systems released
The Metal Building Manufacturers Association (MBMA) released a new guidebook, Metal Building Systems - Best Practices to Comply with Whole-Building Air Leakage Testing Requirements.
Office Buildings | Aug 31, 2023
About 11% of U.S. office buildings could be suitable for green office-to-residential conversions
A National Bureau of Economic Research working paper from researchers at New York University and Columbia Business School indicates that about 11% of U.S. office buildings may be suitable for conversion to green multifamily properties.
Multifamily Housing | Aug 23, 2023
Constructing multifamily housing buildings to Passive House standards can be done at cost parity
All-electric multi-family Passive House projects can be built at the same cost or close to the same cost as conventionally designed buildings, according to a report by the Passive House Network. The report included a survey of 45 multi-family Passive House buildings in New York and Massachusetts in recent years.
Regulations | Aug 23, 2023
Gas industry drops legal challenge to heat pump requirement in Washington building code
Gas and construction industry groups recently moved to dismiss a lawsuit they had filed to block new Washington state building codes that require heat pumps in new residential and commercial construction. The lawsuit contended that the codes harm the industry groups’ business, interfere with consumer energy choice, and don’t comply with federal law.
Sustainability | Aug 15, 2023
Carbon management platform offers free carbon emissions assessment for NYC buildings
nZero, developer of a real-time carbon accounting and management platform, is offering free carbon emissions assessments for buildings in New York City. The offer is intended to help building owners prepare for the city’s upcoming Local Law 97 reporting requirements and compliance. This law will soon assess monetary fines for buildings with emissions that are in non-compliance.
Green | Aug 7, 2023
Rooftop photovoltaic panels credited with propelling solar energy output to record high
Solar provided a record-high 7.3% of U.S. electrical generation in May, “driven in large part by growth in ‘estimated’ small-scale (e.g., rooftop) solar PV whose output increased by 25.6% and accounted for nearly a third (31.9%) of total solar production,” according to a report by the U.S. Energy Information Administration.

















