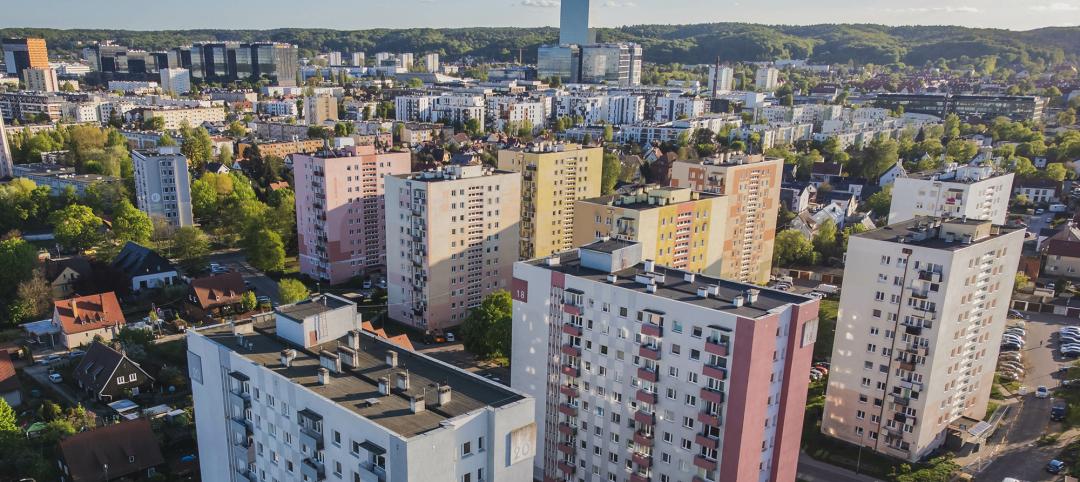In collaboration with Amazon, Graphite Design Group designed Mary’s Place Family Center, a nonprofit supporting families experiencing homelessness. The center provides emergency housing and services to families inside the downtown Seattle Amazon office building.
The unusual location for services of this kind serves over 300 people per day. Mary's Place spreads across eight of the office's floors—all designed by Graphite—testing the status quo for its experimental approach to homelessness support.
Emergency Housing for Seattle Families
Each floor provides various services and amenities for the sheltered:
- Level P1: Parking, Storage, Facilities Workshop
- Level G: Loading Dock and Staging, Storage, Dogwash
- Level 1: Lobby, Multipurpose Room, Conference Room
- Level 2: Diversion Sleep Floor
- Level 3: Standard Sleep Floor
- Level 4: Popsicle Place
- Level 5: Popsicle Place
- Level 6: Welcome and Intake, Heat Treat, Staff Area, Marketplace
- Level 7: Dining Room, Full Kitchen, Play Area, Interfaith Prayer Room
- Level 8: Rec Room, Terrace, Laundry, Games, Large Conference Room

While designing the center, Graphite invited Mary's Place staff to contribute ideas to best support guests. The group brainstormed words, images, and scenarios that eventually helped craft the space into a community-serving shelter.
Mary’s Place Family Center was also recognized at the AIA Seattle Honor Awards and the Council for Tall Buildings and Urban Habitat Awards for its novel approach to urban development. Graphite believes the project acts as a model for how other cities can activate underutilized space to answer larger urban housing challenges while balancing growth and social equity.
On the Building Team:
Owner: Amazon, Global Real Estate and Facilities team and Mary's Place
Developer: Seneca Group
Architect: Graphite Design Group
Structural/Civil Engineer: Coughlin Porter Lundeen
Electrical/Acoustic Engineer: Stantec
Mechanical/Energy Design: WSP
GC: GLY Construction
Related Stories
Adaptive Reuse | Mar 26, 2024
Adaptive Reuse Scorecard released to help developers assess project viability
Lamar Johnson Collaborative announced the debut of the firm’s Adaptive Reuse Scorecard, a proprietary methodology to quickly analyze the viability of converting buildings to other uses.
Green | Mar 25, 2024
Zero-carbon multifamily development designed for transactive energy
Living EmPower House, which is set to be the first zero-carbon, replicable, and equitable multifamily development designed for transactive energy, recently was awarded a $9 million Next EPIC Grant Construction Loan from the State of California.
Adaptive Reuse | Mar 21, 2024
Massachusetts launches program to spur office-to-residential conversions statewide
Massachusetts Gov. Maura Healey recently launched a program to help cities across the state identify underused office buildings that are best suited for residential conversions.
Multifamily Housing | Mar 19, 2024
Jim Chapman Construction Group completes its second college town BTR community
JCCG's 200-unit Cottages at Lexington, in Athens, Ga., is fully leased.
Multifamily Housing | Mar 19, 2024
Two senior housing properties renovated with 608 replacement windows
Renovation of the two properties, with 200 apartments for seniors, was financed through a special public/private arrangement.
MFPRO+ New Projects | Mar 18, 2024
Luxury apartments in New York restore and renovate a century-old residential building
COOKFOX Architects has completed a luxury apartment building at 378 West End Avenue in New York City. The project restored and renovated the original residence built in 1915, while extending a new structure east on West 78th Street.
Multifamily Housing | Mar 18, 2024
YWCA building in Boston’s Back Bay converted into 210 affordable rental apartments
Renovation of YWCA at 140 Clarendon Street will serve 111 previously unhoused families and individuals.
MFPRO+ News | Mar 16, 2024
Multifamily rents stable heading into spring 2024
National asking multifamily rents posted their first increase in over seven months in February. The average U.S. asking rent rose $1 to $1,713 in February 2024, up 0.6% year-over-year.
Adaptive Reuse | Mar 15, 2024
San Francisco voters approve tax break for office-to-residential conversions
San Francisco voters recently approved a ballot measure to offer tax breaks to developers who convert commercial buildings to residential use. The tax break applies to conversions of up to 5 million sf of commercial space through 2030.
Apartments | Mar 13, 2024
A landscaped canyon runs through this luxury apartment development in Denver
Set to open in April, One River North is a 16-story, 187-unit luxury apartment building with private, open-air terraces located in Denver’s RiNo arts district. Biophilic design plays a central role throughout the building, allowing residents to connect with nature and providing a distinctive living experience.


















