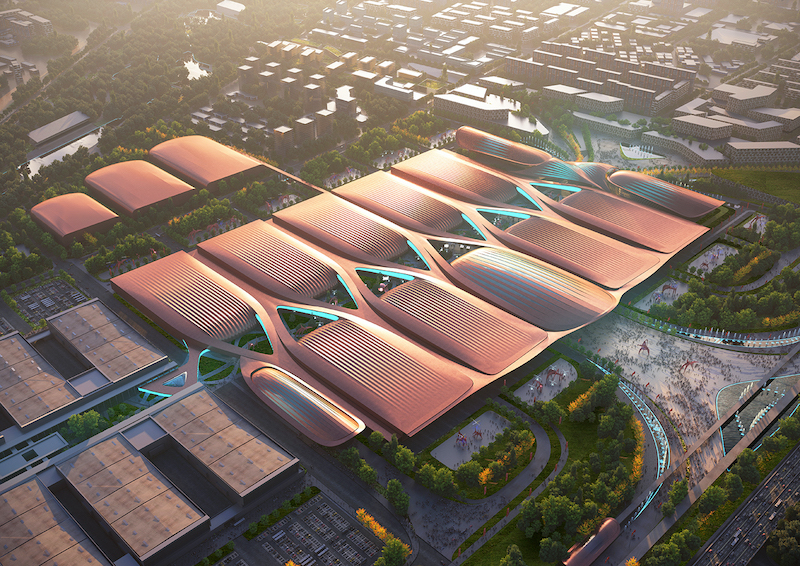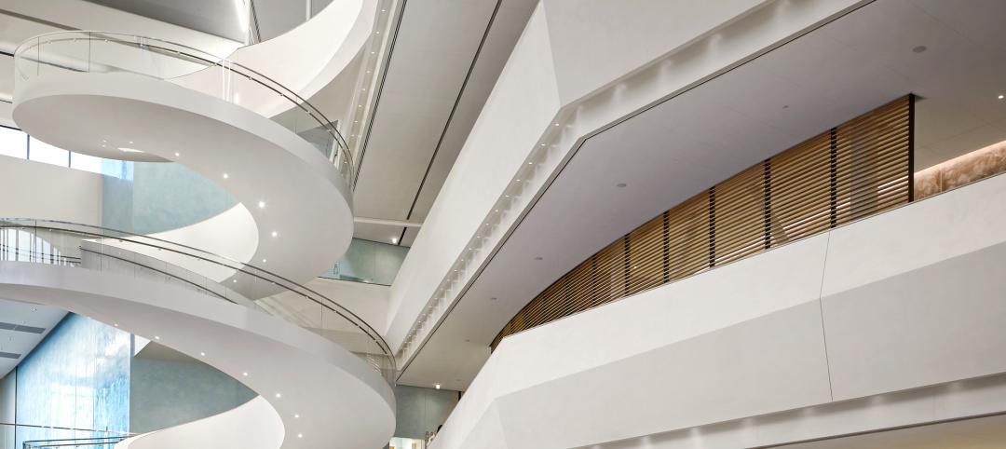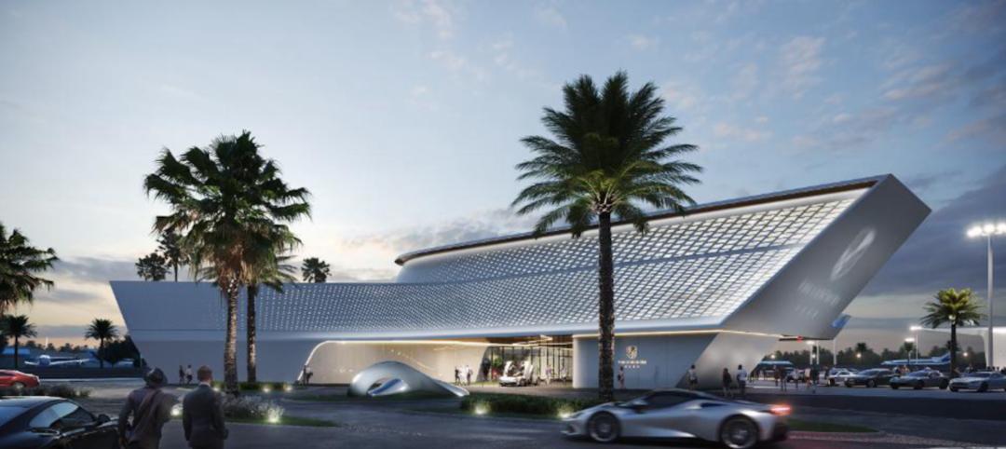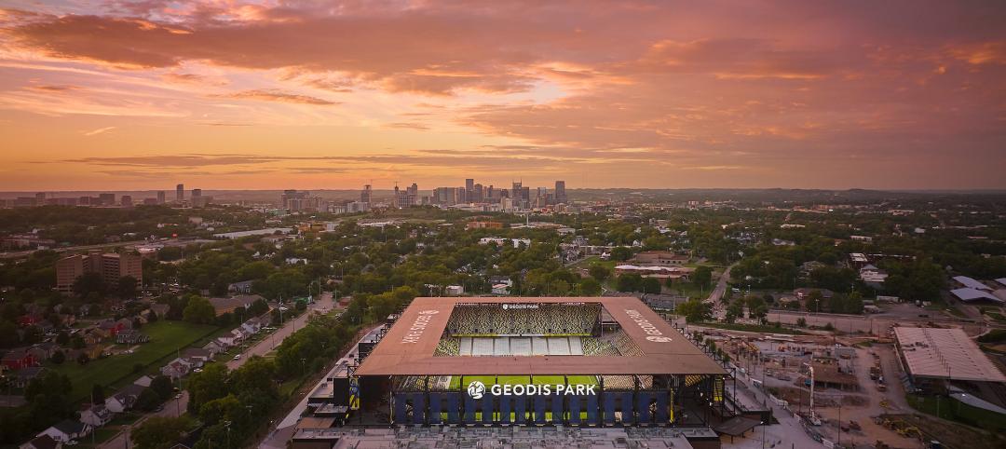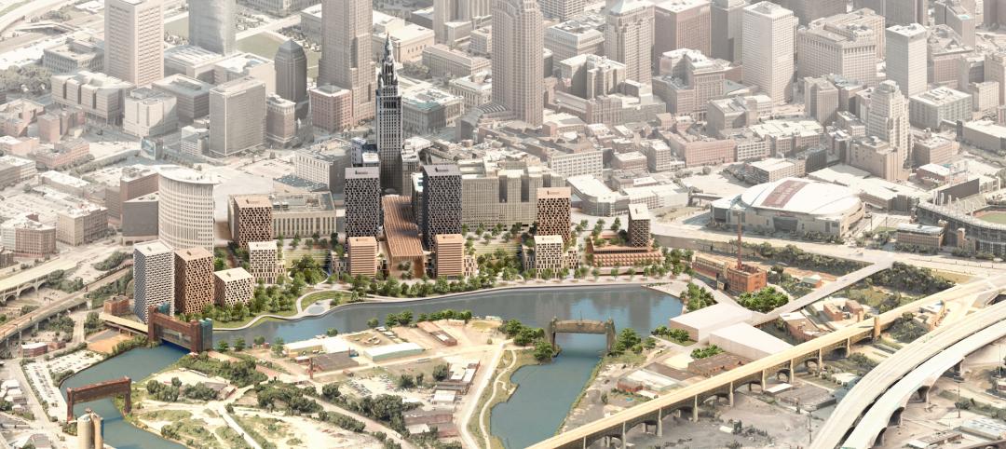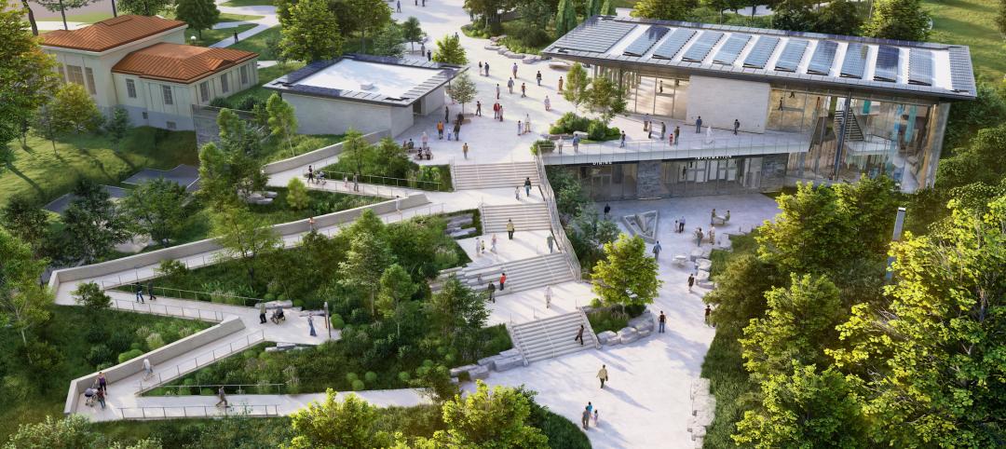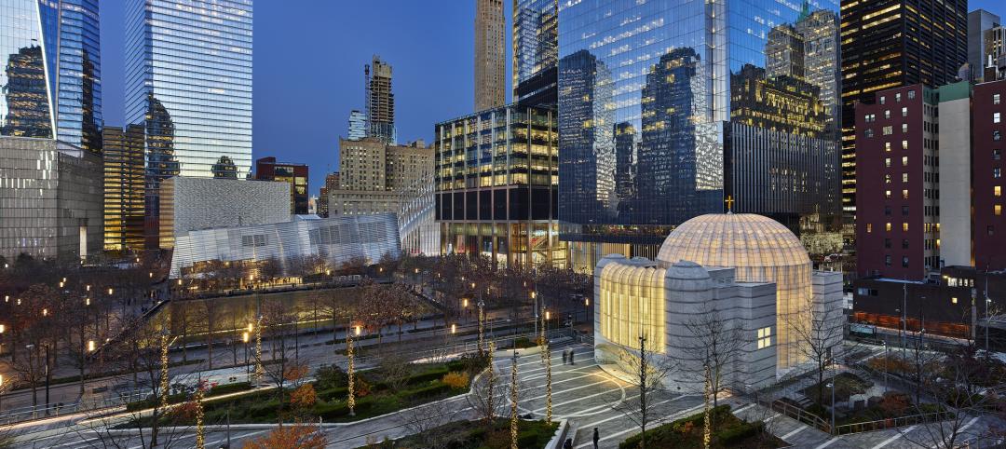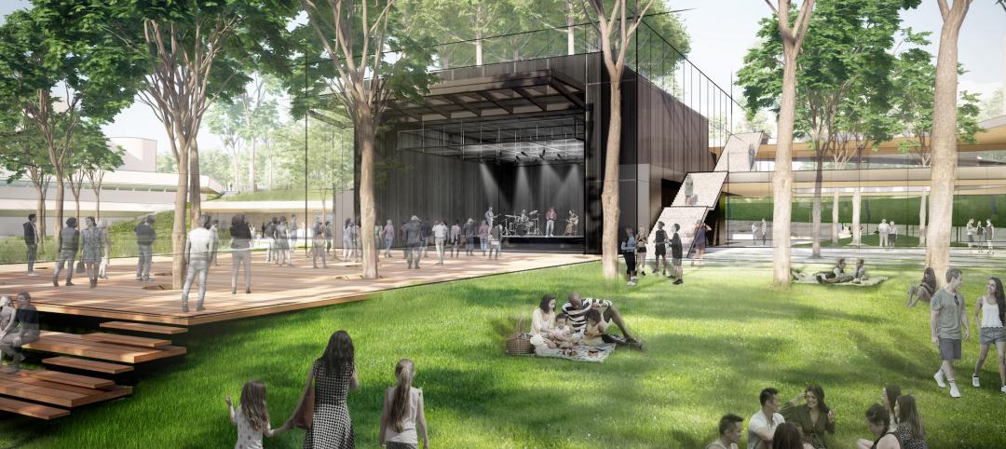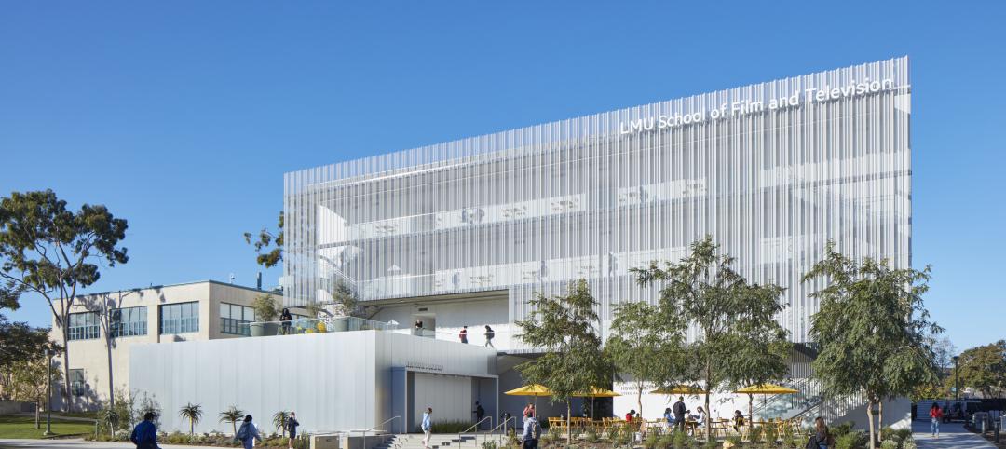Zaha Hadid Architects has won a competition to design the 4.7 million-sf Phase II of Beijing’s International Exhibition Centre. Phase II will significantly expand the Centre’s exhibition space and enhance Beijing’s position as a center of knowledge and international exchange. In addition to 3.7 million-sf of exhibition space, the Centre will also include a 516,000-sf hotel and a 473,000-sf conference center.
Located at the core of the International Airport New City in Beijing’s Shunyi District, the center will feature integrated relationships between the exhibition halls, conference center, and hotel that are echoed in the Centre’s composition. The spaces will be arranged as a series of interconnecting lines and geometries that draw inspiration from the textures of glazed tubular ceramic tile roofs within traditional Chinese architecture. Copper color and large recessed windows give further expression to the visually dynamic envelope.
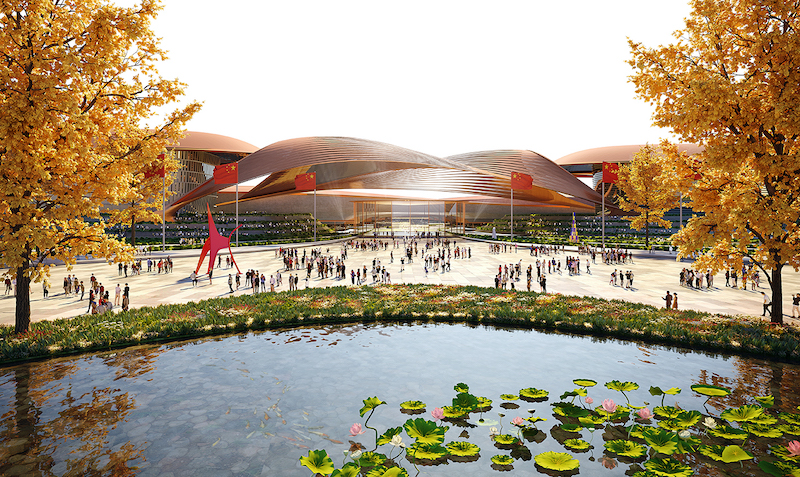
A composite roof system will insulate the indoor environment and provide maximum sound absorption. The roof’s symmetric geometries create an efficient lightweight large span structure to provide a column free flexible space that can quickly adapt to changes in exhibitions.
A central north-south axis will act as the primary connecting space between the east and west exhibition halls with the conference center and hotel located to the north of the site. Shared courtyards that feature gardens, cafes, and outdoor public events spaces are included for informal meetings and relaxation.
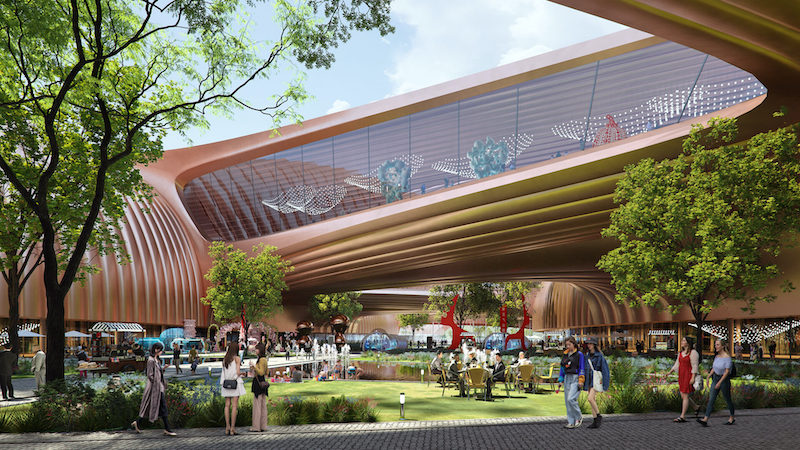
Solar arrays are included and a smart building management system will adjust the exhibition center’s hybrid ventilation as required. Additionally, rainwater collection and grey water recycling will complement the extensive gardens and natural landscaping. Modular fabrication and construction methods will be used to minimize construction time, investment, and operational costs.
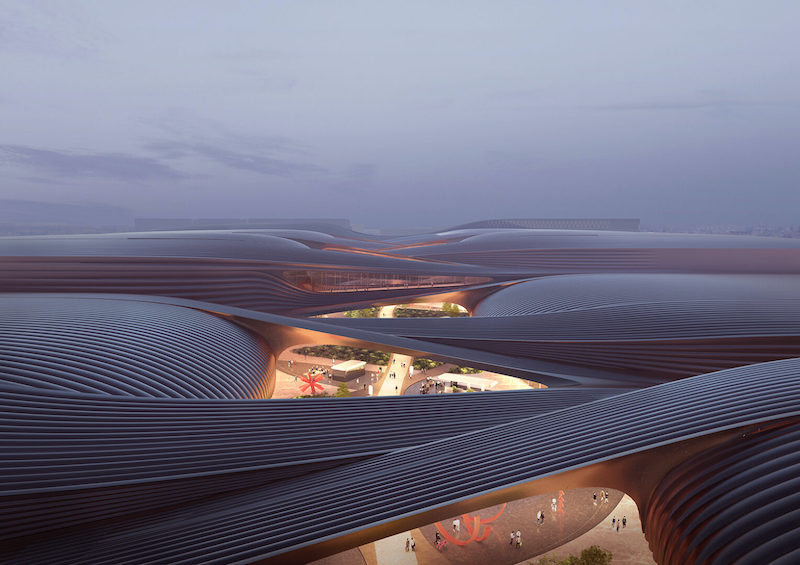
Related Stories
Giants 400 | Feb 1, 2023
2022 Cultural Facilities Giants: Top architecture, engineering, and construction firms in the U.S. cultural facilities sector
Populous, DLR Group, KPFF, Arup, and Turner Construction head BD+C's rankings of the nation's largest cultural facilities sector architecture, engineering, and construction firms, as reported in the 2022 Giants 400 Report. Building types include museums, public libraries, performing arts centers, and concert venues.
Sports and Recreational Facilities | Jan 26, 2023
Miami’s motorsport ‘country club’ to build sleek events center
Designed by renowned Italian design firm Pininfarina and with Revuelta as architect, The Event Campus at The Concours Club will be the first and only motorsport-based event campus located within minutes of a major metro area.
Sports and Recreational Facilities | Jan 24, 2023
Nashville boasts the largest soccer-specific stadium in the U.S. and Canada
At 30,105 seats and 530,000 sf, GEODIS Park, which opened in 2022, is the largest soccer-specific stadium in the U.S. and Canada. Created by design firms Populous and HASTINGS in collaboration with the Metro Nashville Sports Authority, GEODIS Park serves as the home of the Nashville Soccer Club as well as a venue for performances and events.
Urban Planning | Jan 18, 2023
David Adjaye unveils master plan for Cleveland’s Cuyahoga Riverfront
Real estate developer Bedrock and the city of Cleveland recently unveiled a comprehensive Cuyahoga Riverfront master plan that will transform the riverfront. The 15-to-20-year vision will redevelop Tower City Center, and prioritize accessibility, equity, sustainability, and resilience.
Museums | Jan 18, 2023
Building memory: Why interpretive centers matter in an era of social change
The last few years have borne witness to some of the most rapid cultural shifts in our nation’s long history. If the experience has taught us anything, it is that we must find a way to keep our history in view, while also putting it in perspective.
Esports Arenas | Jan 16, 2023
Columbus, Ohio, to be new home for 100,000-sf esports arena
Up-and-coming esports stadium company Glytch has announced its plan to build a versatile esports arena in Columbus, Ohio.
Religious Facilities | Jan 9, 2023
Santiago Calatrava-designed St. Nicholas Greek Orthodox Church opens in New York
In December, New York saw the reopening of the new St. Nicholas Greek Orthodox Church and National Shrine—the only religious structure destroyed on 9/11. Renowned architect and engineer Santiago Calatrava designed St. Nicholas Church to address the traditional Greek Orthodox liturgy while honoring the Church’s connection with the World Trade Center Memorial site.
Fire and Life Safety | Jan 9, 2023
Why lithium-ion batteries pose fire safety concerns for buildings
Lithium-ion batteries have become the dominant technology in phones, laptops, scooters, electric bikes, electric vehicles, and large-scale battery energy storage facilities. Here’s what you need to know about the fire safety concerns they pose for building owners and occupants.
Performing Arts Centers | Dec 23, 2022
Diller Scofidio + Renfro's renovation of Dallas theater to be ‘faithful reinterpretation’ of Frank Lloyd Wright design
Diller Scofidio + Renfro recently presented plans to restore the Kalita Humphreys Theater at the Dallas Theater Center (DTC) in Dallas. Originally designed by Frank Lloyd Wright, this theater is the only freestanding theater in Wright’s body of work.
University Buildings | Dec 22, 2022
Loyola Marymount University completes a new home for its acclaimed School of Film and Television
California’s Loyola Marymount University (LMU) has completed two new buildings for arts and media education at its Westchester campus. Designed by Skidmore, Owings & Merrill (SOM), the Howard B. Fitzpatrick Pavilion is the new home of the undergraduate School of Film and Television, which is consistently ranked among the nation’s top 10 film schools. Also designed by SOM, the open-air Drollinger Family Stage is an outdoor lecture and performance space.


