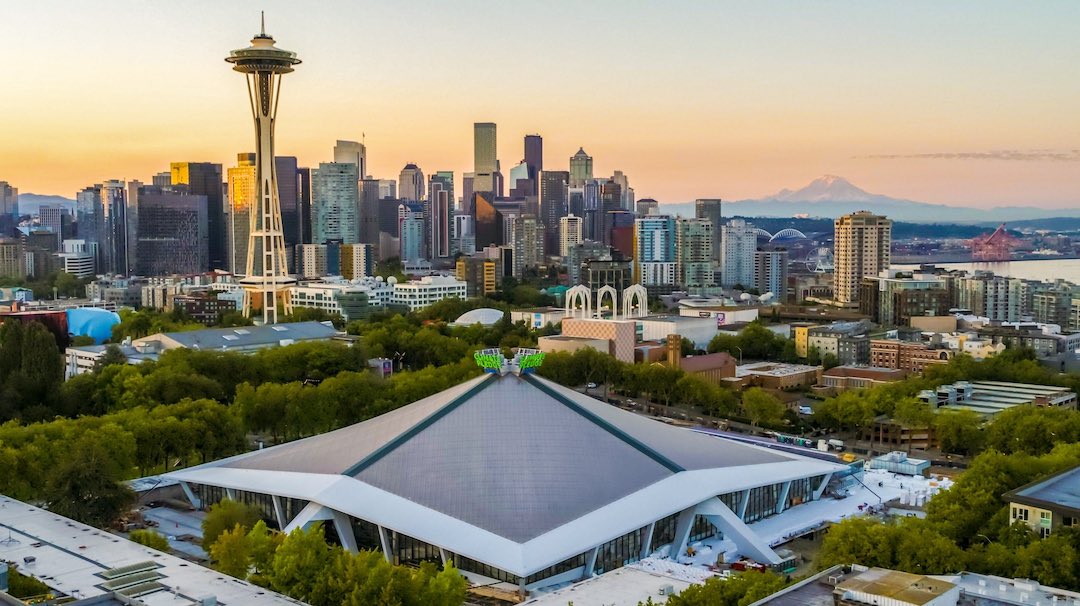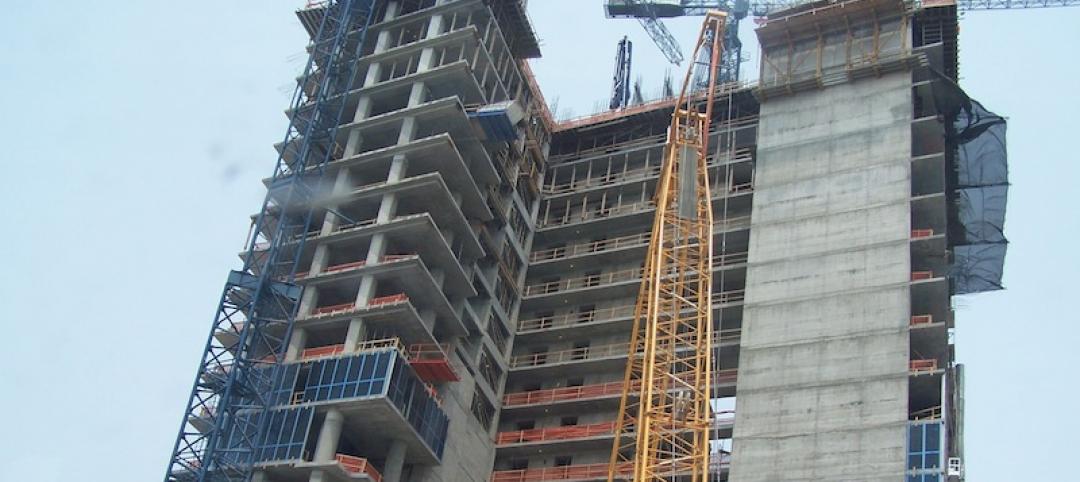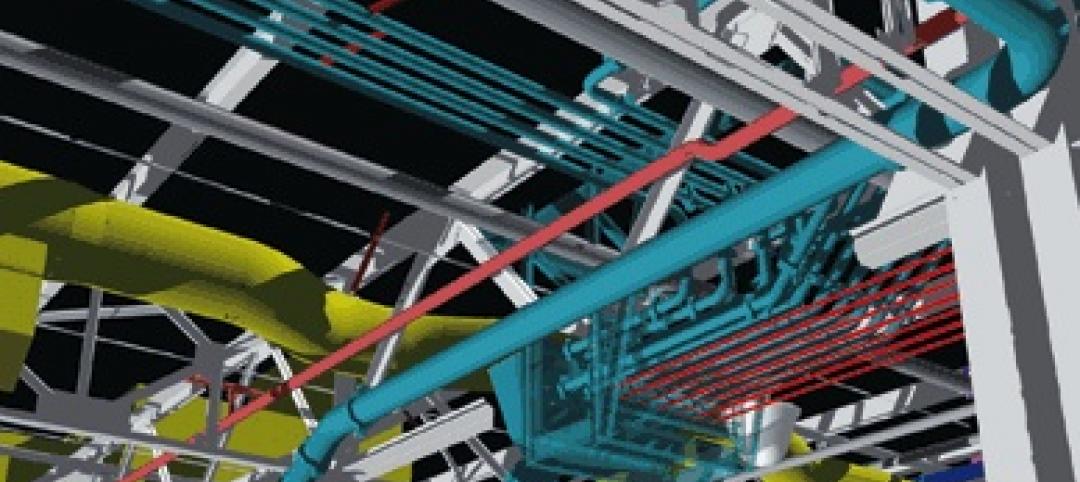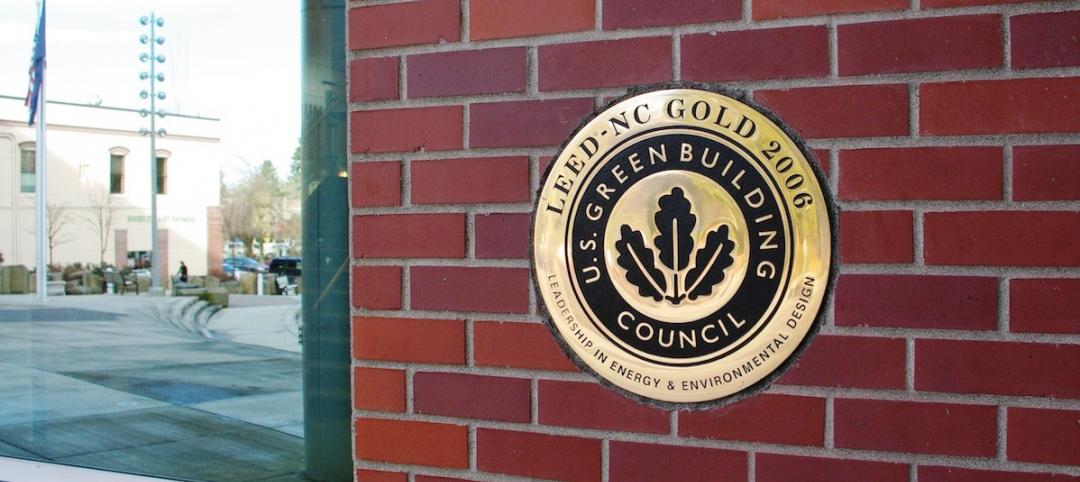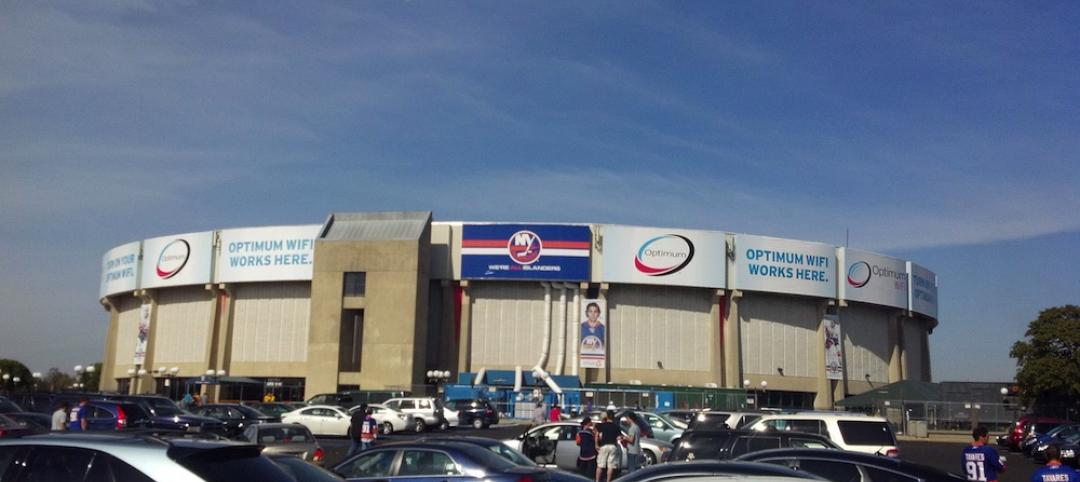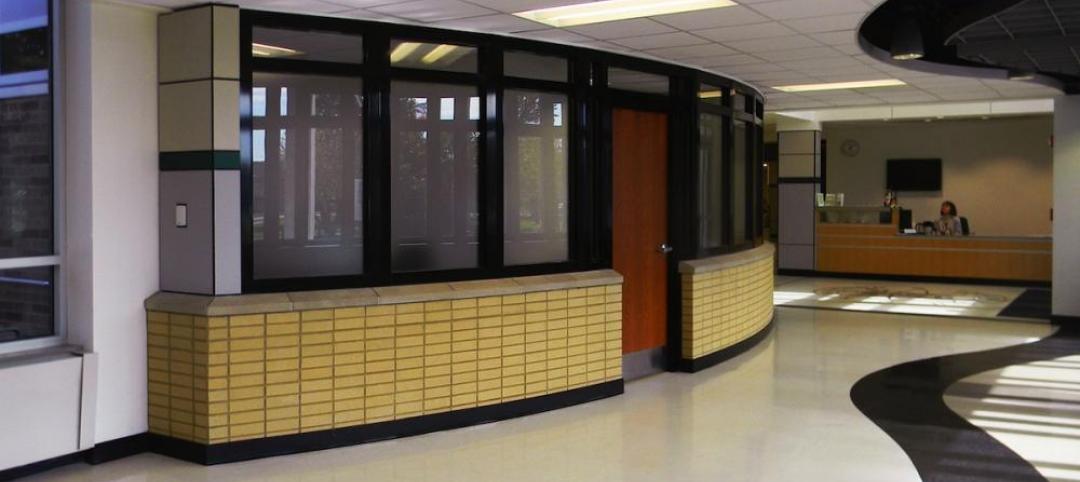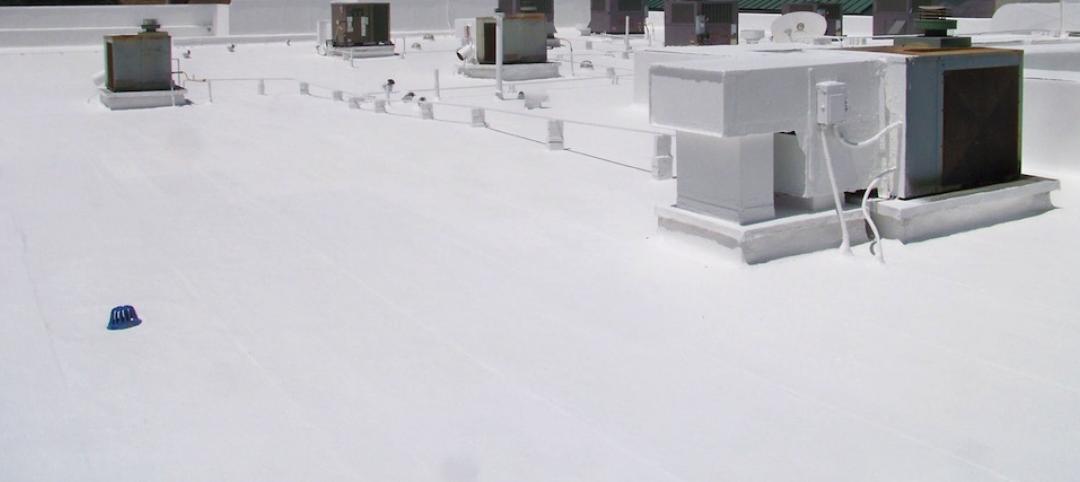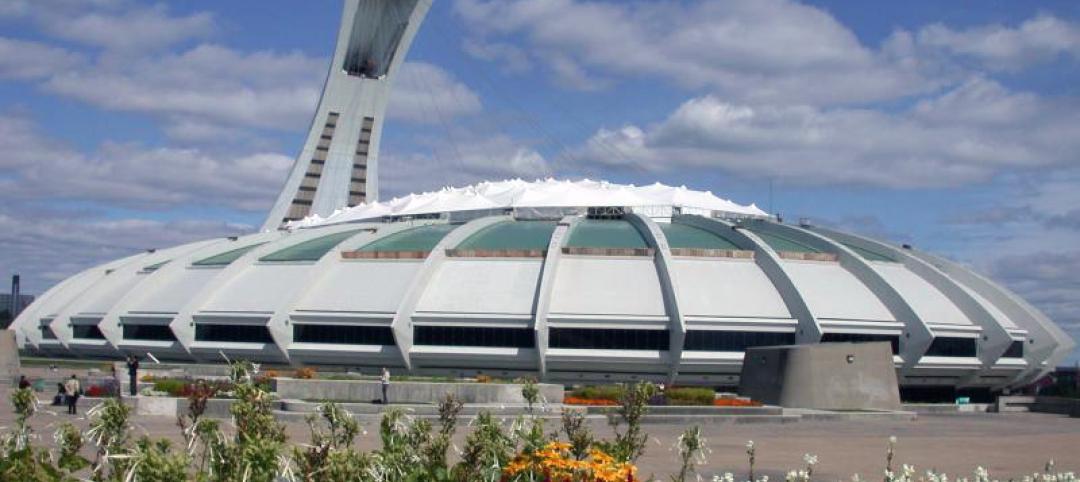Climate Pledge Arena, the world’s first net zero carbon arena, has recently opened to the public for the first time.
Populous designed the 740,000-sf arena with three main goals in mind: to create the most sustainable arena in the world, to revitalize a historic landmark, and to cultivate the ultimate fan experience. The project is the largest indoor venue in the region and will be the home of the NHL’s Seattle Kraken and the WNBA’s Seattle Storm.
The venue in the heart of Seattle Center harkens back to the original facility, which was built for the 1962 World’s Fair. The design was centered around revitalizing the landmark arena and honoring its original design intent while activating and enhancing the pedestrian-focused plan. The former arena was a flat-floor, column-free pavilion with an entirely glass façade allowing visitors to see inside. Populous’ design preserves many of these character-defining features.
The original historic roof designed by Paul Thiry was also preserved. The new construction required the 44-million-pound roof to be suspended above the site while the new arena was built underneath. A historic glass curtain wall was also preserved in the new arena’s north end, creating a view to the plaza. The outdoor plaza provides year-round open and green space within the Seattle Center campus surrounding Climate Pledge Arena. Sixty-seven London Plane trees that hold landmark status from the 1962 World’s Fair were preserved. The trees maintain a massive canopy on the site, aid in carbon capture, and connect the campus with surrounding neighborhoods.
In order to increase the size of the arena to 740,000-sf, about twice the size of the former venue, and give the venue 360-degree pedestrian access, it was necessary to dig 16 feet deeper than the previous 1995 renovation and significantly expand the below-grade building footprint in all directions.
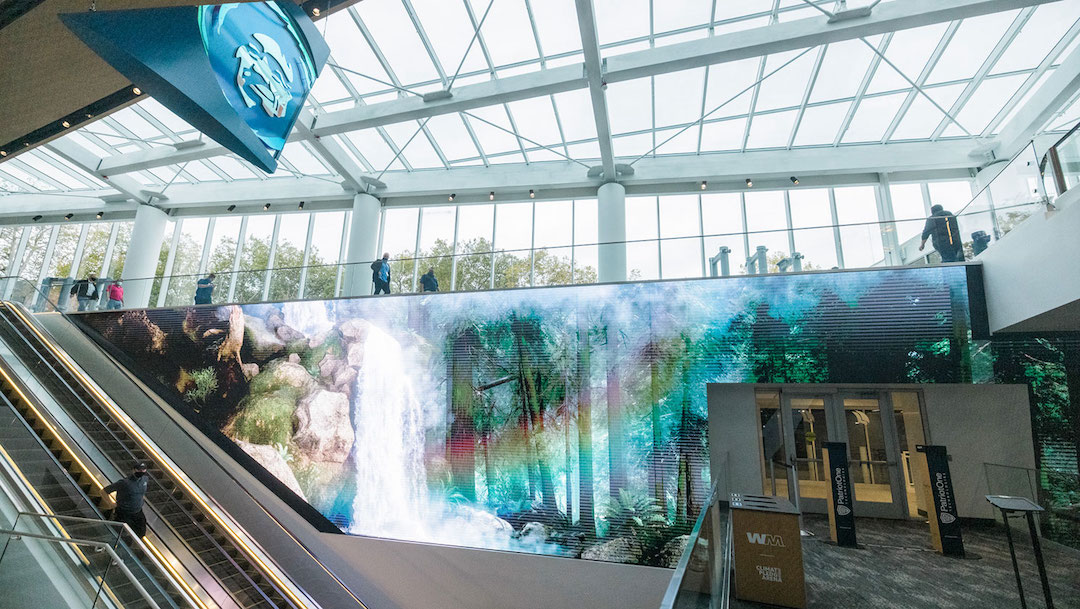
The arena relies solely on renewable energy sources to power the facility, including on-site solar energy on the atrium roof. The facility was also designed to support water conservation systems, such as harvesting rainwater from the roof to create the greenest ice in the NHL. The project also includes the first dual suspended arena scoreboards. The distinctly-shaped video displays place content in an ideal location for spectators, improving the atmosphere and connection between fans on opposite sides of the seating bowl.
“The dual scoreboards are one of the many examples of innovation in fan experience incorporated into Climate Pledge Arena,” said Populous Principal Geoff Cheong, in a. release. “Our partners at Oak View Group wanted a world-class, iconic experience, and these unique displays will undoubtedly contribute to that. These are unexpected, incredibly dynamic and will allow fans to consume digital content in an entirely new way. They are the centerpieces to an entertainment experience unlike any other.”
Due to Amazon having naming rights to the arena, the company’s finger prints are all over the new venue. The facility includes grab-and-go and self-checkout markets and four innovative food and beverage environments featuring Amazon’s ‘Just Walk Out’ technology.
Each level of Climate Pledge Arena has a different color of wayfinding signage, which harkens to natural features as the levels go deeper underground. Colors change from the light blue on the top level to mimic the atmosphere, to a muted orange to reflect the earth on the main concourse level, to a dark gray for the lower level.
Additionally, the arena boasts 28,175 square feet of digital signage, the most in the world for a sports and entertainment venue. The immersive LED experience throughout the user journey displays wayfinding, events and partner promotion, and atmospheric imagery that is customizable for each event. The Climate Pledge brand is further strengthened through a 200-foot living wall with live plants and LED activations on the main concourse, creating social media-friendly content opportunities. Egress tunnels and other LED displays throughout the arena blur the lines between the structure and the outdoors with graphic imagery.
Climate Pledge Arena opened to the public on Oct. 22.
Related Stories
| Jul 19, 2013
Renovation, adaptive reuse stay strong, providing fertile ground for growth [2013 Giants 300 Report]
Increasingly, owners recognize that existing buildings represent a considerable resource in embodied energy, which can often be leveraged for lower front-end costs and a faster turnaround than new construction.
| Jul 2, 2013
LEED v4 gets green light, will launch this fall
The U.S. Green Building Council membership has voted to adopt LEED v4, the next update to the world’s premier green building rating system.
| Jul 1, 2013
Report: Global construction market to reach $15 trillion by 2025
A new report released today forecasts the volume of construction output will grow by more than 70% to $15 trillion worldwide by 2025.
| Jun 28, 2013
Building owners cite BIM/VDC as 'most exciting trend' in facilities management, says Mortenson report
A recent survey of more than 60 building owners and facility management professionals by Mortenson Construction shows that BIM/VDC is top of mind among owner professionals.
| Jun 5, 2013
USGBC: Free LEED certification for projects in new markets
In an effort to accelerate sustainable development around the world, the U.S. Green Building Council is offering free LEED certification to the first projects to certify in the 112 countries where LEED has yet to take root.
| Jun 3, 2013
Construction spending inches upward in April
The U.S. Census Bureau of the Department of Commerce announced today that construction spending during April 2013 was estimated at a seasonally adjusted annual rate of $860.8 billion, 0.4 percent above the revised March estimate of $857.7 billion.
| Apr 30, 2013
Tips for designing with fire rated glass - AIA/CES course
Kate Steel of Steel Consulting Services offers tips and advice for choosing the correct code-compliant glazing product for every fire-rated application. This BD+C University class is worth 1.0 AIA LU/HSW.
| Apr 24, 2013
Los Angeles may add cool roofs to its building code
Los Angeles Mayor Antonio Villaraigosa wants cool roofs added to the city’s building code. He is also asking the Department of Water and Power (LADWP) to create incentives that make it financially attractive for homeowners to install cool roofs.


