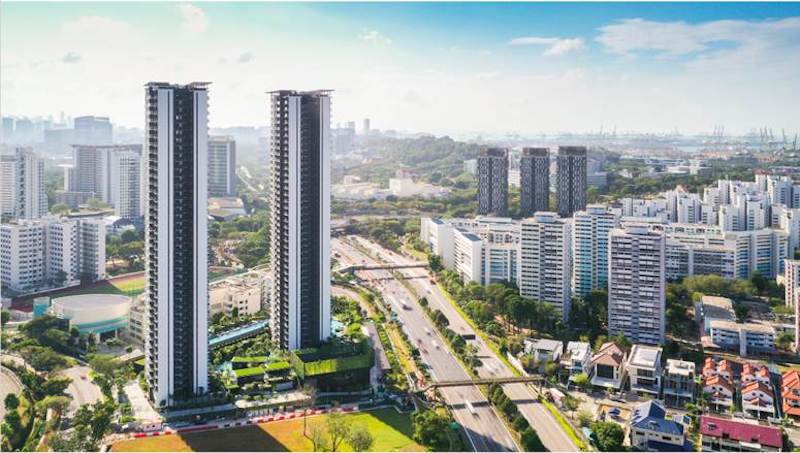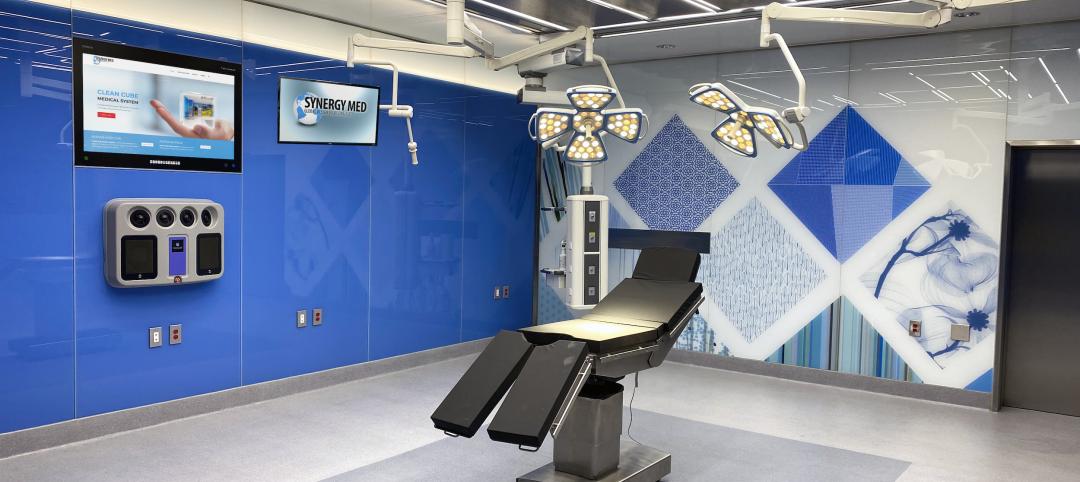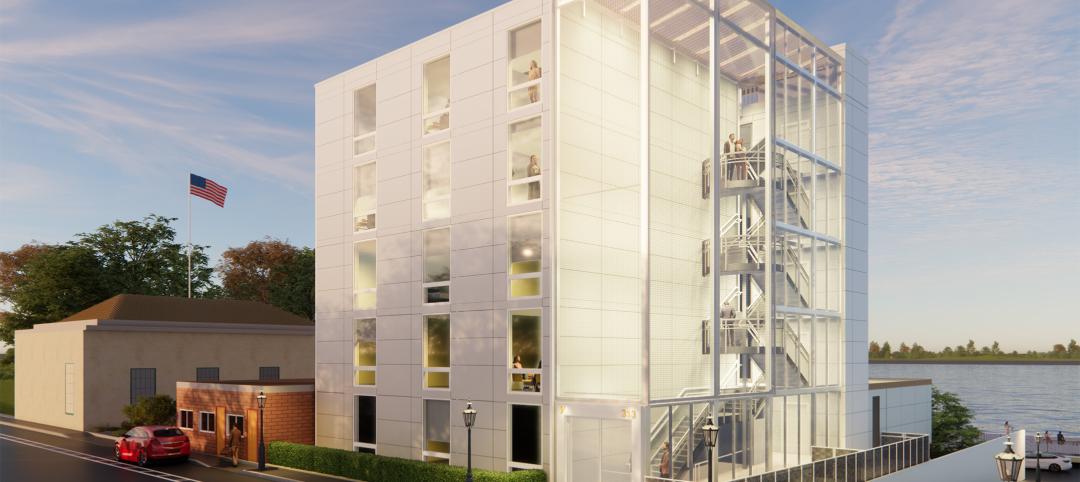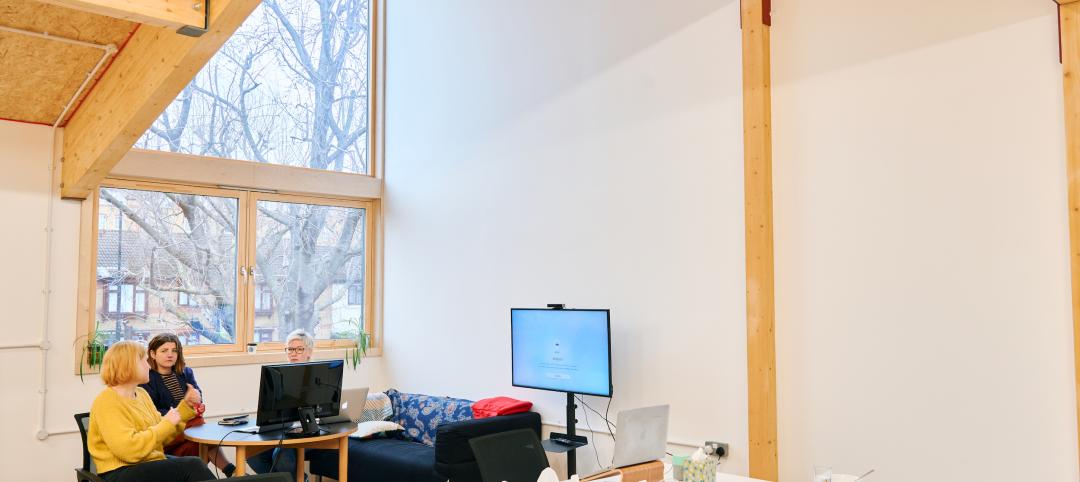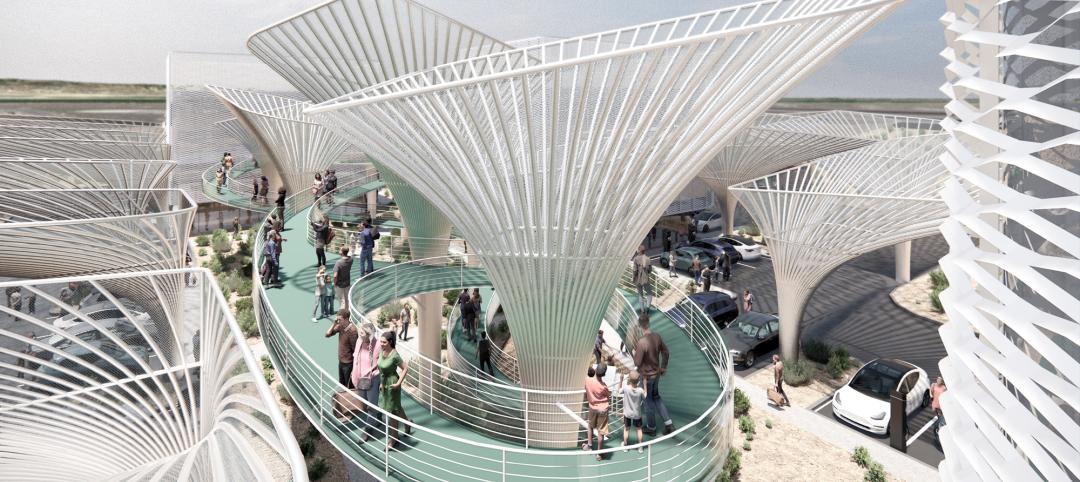Last week, construction of the world’s tallest modular buildings was completed in Singapore.
The Clement Canopy building consists of two 40-story towers with 505 luxury apartments, located in the heart of this city’s residential and Kent Ridge Education Belt districts. Each tower is 459 ft tall, and combined they are made up of 1,899 modules whose weight ranged from 37,000 to 64,000 lbs.
UOL Group, a leading real estate and property management firm in Singapore, is the project’s client as part of a development joint venture with Singland Homes. ADDP Architects was the project's architect.
Clement Canopy is the first structure on the island to use an all-concrete version of the Prefabricated Prefinished Volumetric Construction (PPVC) system, where freestanding modules, complete with finishes for walls, floors, and ceilings, are produced offsite and then assembled onsite, according to Concrete Construction magazine.
In April 2016, the Singapore government awarded Dragages Singapore, a subsidiary of France-based general contractor Bouygues Bâtiment International, the contract to design and build Clement Canopy. Aurélie Cleraux, Bouygues Bâtiment’s head of modular construction, tells BD+C that more than 60% of the two towers’ superstructure was built offsite. The modules were cast by a concrete precast manufacturer in Senei, Malaysia, in five days. (The project required a total of 48 module shapes.) The fitouts were completed in the contractor’s factory in Tuas, Singapore, within 15 days. The modules included mechanicals and plumbing, plastering, painting, and bathroom fixtures and tiles.
The contractor used two Liebherr 1000 EC-H 40 Litronic High-Top tower cranes to erect the towers. The Clement Canopy project was delivered in 30 months, six months ahead of its initial timeline. Cleraux says most of this period was spent in designing and planning.
Cleraux explains that there’s a big push by the Singapore government to improve construction productivity. And the benefits of modular and prefabrication processes, he says, are that they can reduce construction time by up to 50%, and reduce onsite labor by 30%. Other benefits include reduction of jobsite noise, pollution and neighborhood disruption; improvements in jobsite safety and the quality of the finished product, as well as the possible reuse of the building’s materials down the road.
In February 2018, Dragages Singapore won a €13 million ($9.6 million) contract to build six more 15-story residential buildings in Singapore whose reinforced concrete structures will be 65% factory built.
“We are going to see a complete disruption in the next few years: our clients expect ever more efficient and faster building solutions,” Nicolas Borit, CEO of Bouygues Bâtiment International, told Global Construction Review last year. “Through the experience we have acquired on a number of projects, we are able to provide modular construction solutions today which fully meet their expectations, from design through to the construction of the final product.”
These six buildings were expected to take 33 months to complete.
Related Stories
Healthcare Facilities | Jul 19, 2023
World’s first prefab operating room with fully automated disinfection technology opens in New York
The first prefabricated operating room in the world with fully automated disinfection technology opened recently at the University of Rochester Medicine Orthopedics Surgery Center in Henrietta, N.Y. The facility, developed in a former Sears store, features a system designed by Synergy Med, called Clean Cube, that had never been applied to an operating space before. The components of the Clean Cube operating room were custom premanufactured and then shipped to the site to be assembled.
Affordable Housing | Jul 12, 2023
Navigating homelessness with modular building solutions
San Francisco-based architect Chuck Bloszies, FAIA, SE, LEED AP, discusses his firm's designs for Navigation Centers, temporary housing for the homeless in northern California.
Modular Building | Jul 6, 2023
Lennar, Mastry Ventures make multi-million dollar investment in net-zero prefab homes
Mastry Ventures and LENx, the venture arm of homebuilder Lennar, have co-invested in Vessel Technologies’ next-generation housing product.
Affordable Housing | May 17, 2023
Affordable housing advocates push for community-owned homes over investment properties
Panelists participating in a recent webinar hosted by the Urban Institute discussed various actions that could help alleviate the nation’s affordable housing crisis. Among the possible remedies: inclusionary zoning policies, various reforms to increase local affordable housing stock, and fees on new development to offset the impact on public infrastructure.
Sustainability | May 11, 2023
Let's build toward a circular economy
Eric Corey Freed, Director of Sustainability, CannonDesign, discusses the values of well-designed, regenerative buildings.
Design Innovation Report | Apr 27, 2023
BD+C's 2023 Design Innovation Report
Building Design+Construction’s Design Innovation Report presents projects, spaces, and initiatives—and the AEC professionals behind them—that push the boundaries of building design. This year, we feature four novel projects and one building science innovation.
Sustainability | Apr 20, 2023
13 trends, technologies, and strategies to expect in 2023
Biophilic design, microgrids, and decarbonization—these are three of the trends, technologies, and strategies IMEG’s market and service leaders believe are poised to have a growing impact on the built environment.
Design Innovation Report | Apr 19, 2023
Meet The Hithe: A demountable building for transient startups
The Hithe, near London, is designed to be demountable and reusable. The 2,153-sf building provides 12 units of business incubator workspace for startups.
Contractors | Apr 10, 2023
What makes prefabrication work? Factors every construction project should consider
There are many factors requiring careful consideration when determining whether a project is a good fit for prefabrication. JE Dunn’s Brian Burkett breaks down the most important considerations.
Steel Buildings | Apr 6, 2023
2023 AISC Forge Prize winner envisions the gas station of the future
Forge Prize winner LVL (Level) Studio envisions a place where motorists can relax, work, play, shop, or perhaps even get healthcare while their vehicles charge.


