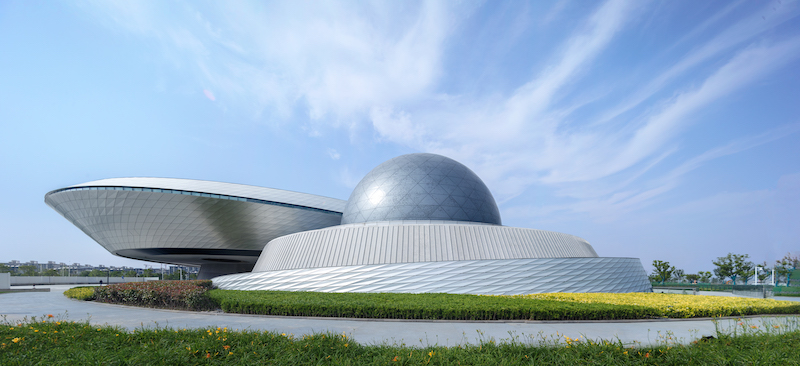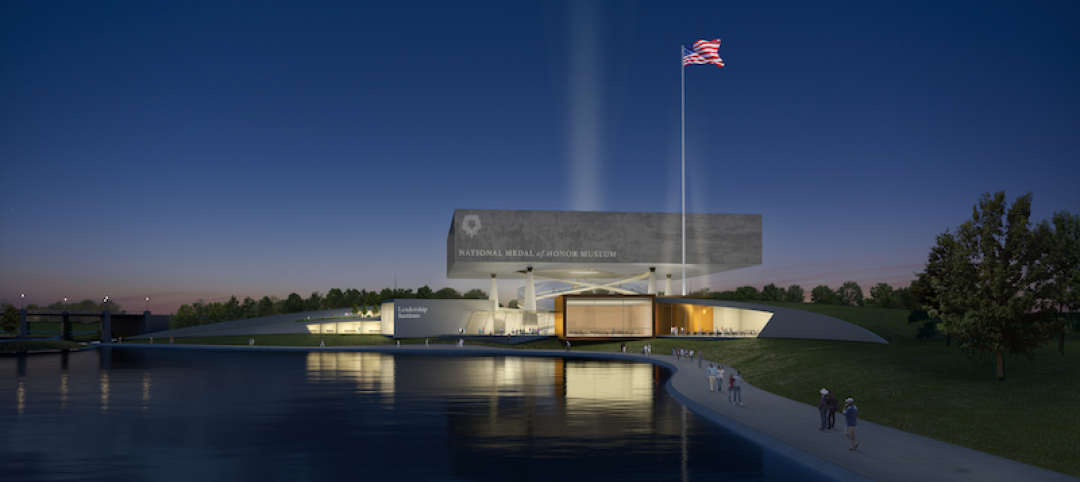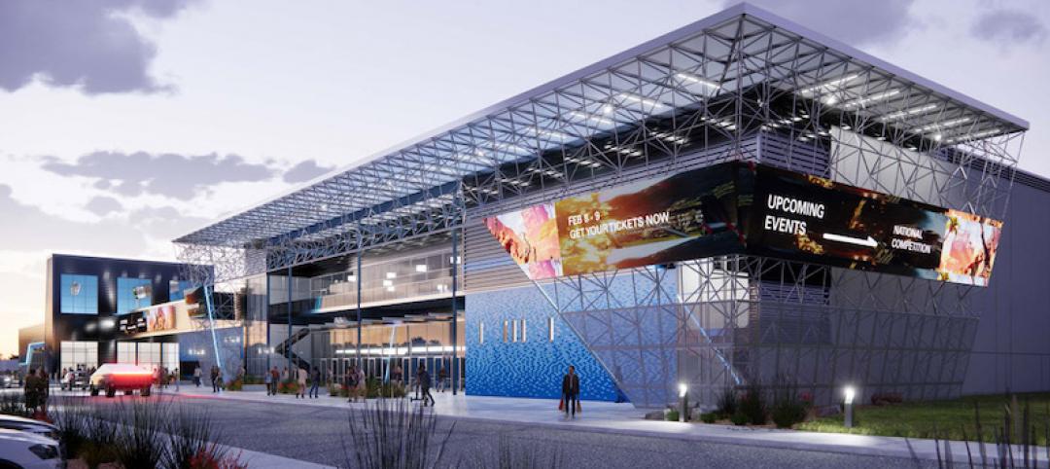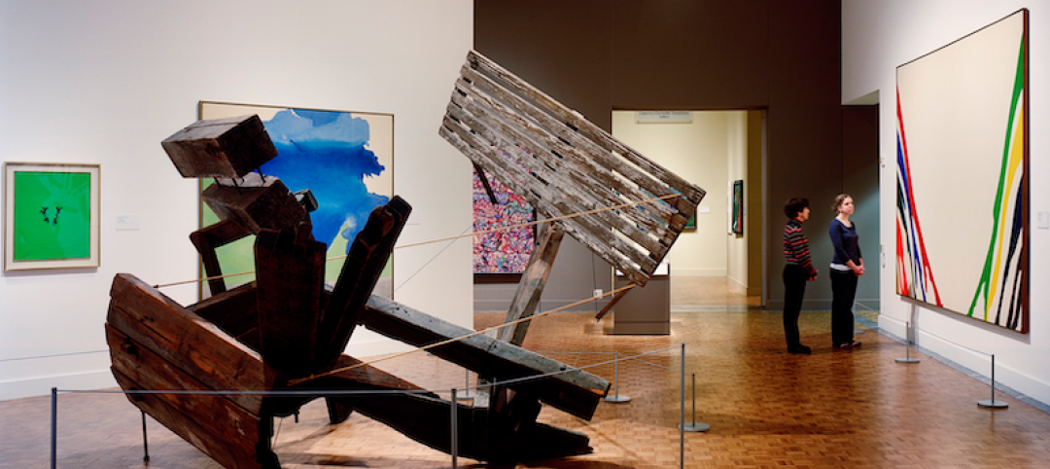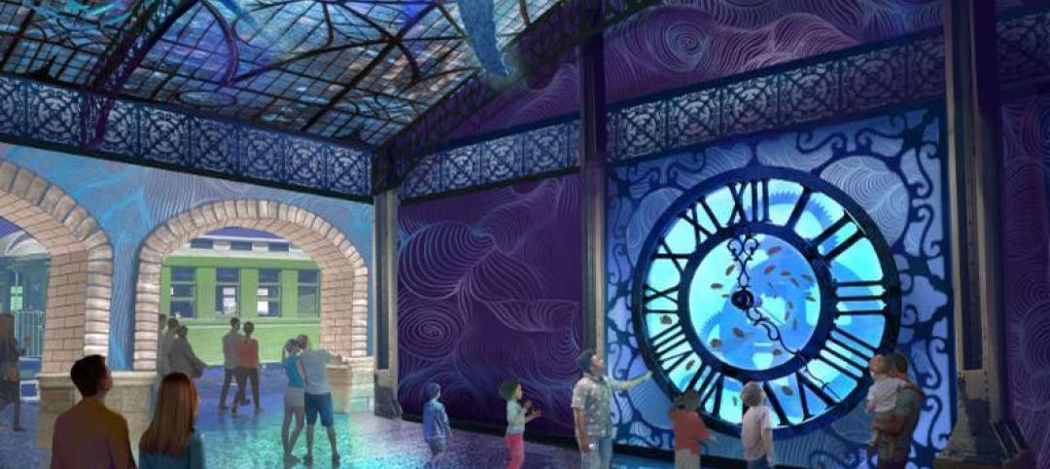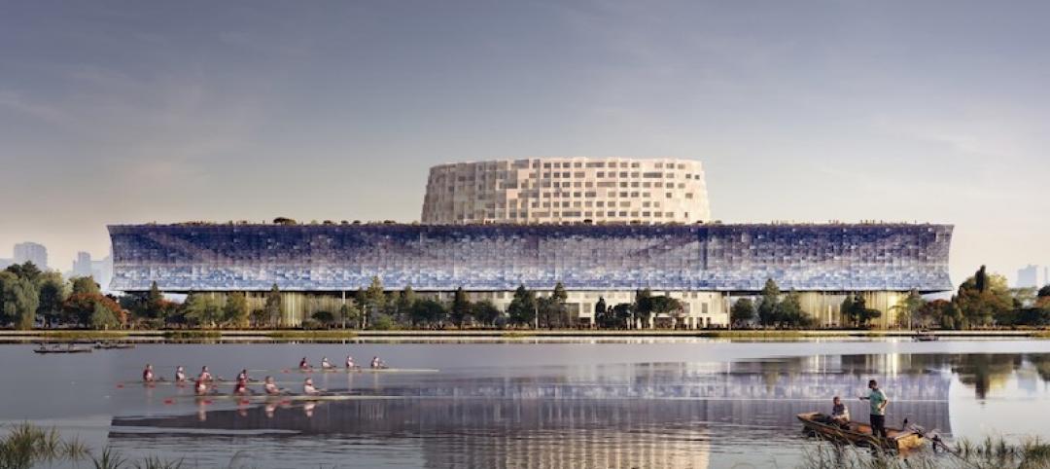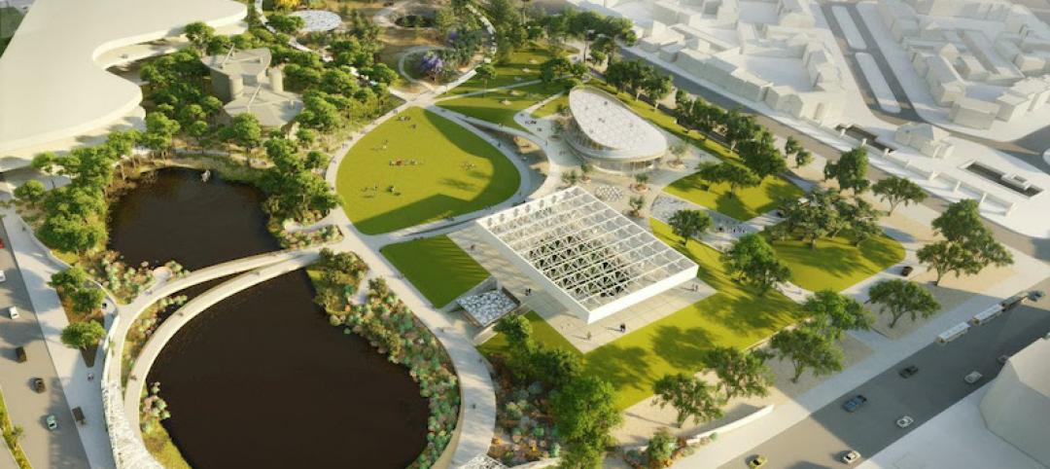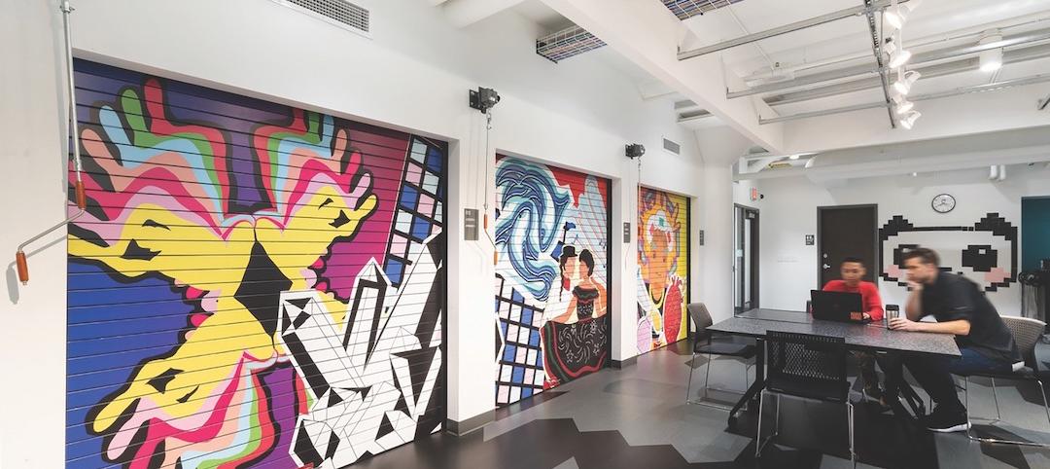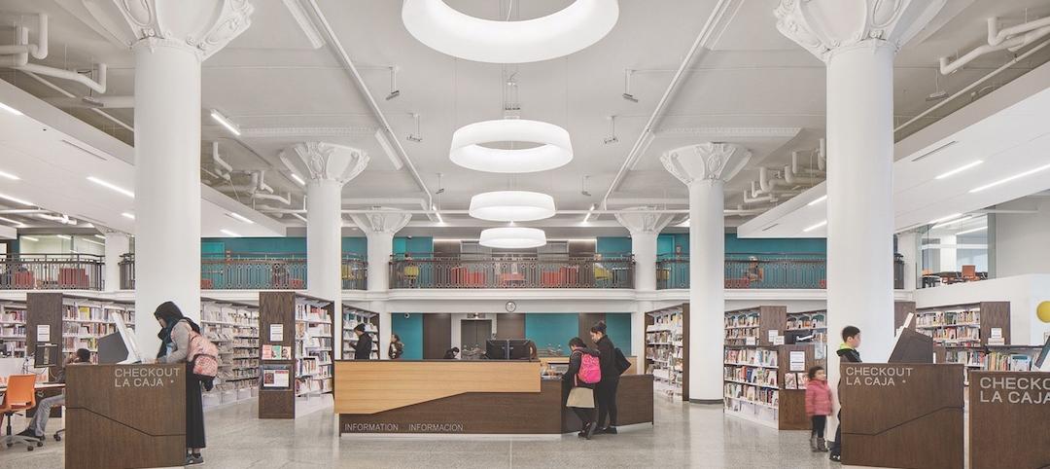The recently completed 420,000-sf Shanghai Astronomy Museum is set to open on July 18. The new astronomical branch of the Shanghai Science and Technology Museum is the largest museum in the world solely dedicated to the study of astronomy.
The building does not include any straight lines or right angles as a nod to the geometry of the universe and the dynamic energy of celestial movement. Design inspiration was drawn from the “three-body problem” in physics, which looks to the intricate choreographies created by gravitational attraction of multiple bodies within solar systems.
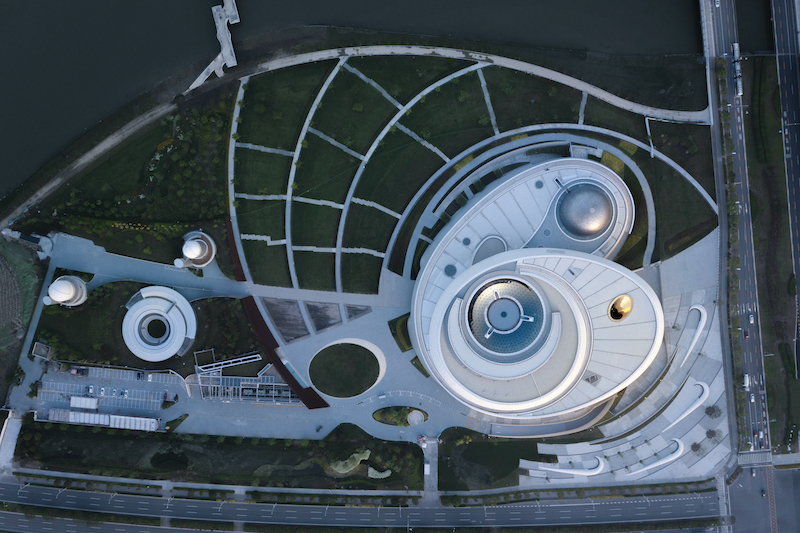
The building’s envelope traces a series of arcing paths that are influenced by gravitational pull: the heart of the central atrium, the forward momentum at the entry, and the planet-like sphere that envelopes the planetarium theater. Additionally, the museum’s three principal architectural components, the Oculus, the Inverted Dome, and the Sphere, act as functioning astronomical instruments that track the sun, moon, and stars.
The Oculus is suspended over the museum’s main entry and demonstrates the passage of time by tracking a circle of sunlight on the ground across the entry plaza and reflecting pool. The Sphere houses the planetarium theater, which is half submerged in the building. The Sphere derives its shape from the programmatic element it contains, but also from an abstract manifestation of a primary celestial form. With minimal visible support, the Sphere evokes an illusion of weightlessness and anti-gravity. The Inverted Dome is a large, inverted glass tension structure that sits on top of the central atrium at the roof line. Visitors will have the ability to occupy the center of the glass dish with an unimpeded view of the sky. The Inverted Dome acts as the culmination of the exhibit journey. A 720-degree spiraling ramp inside the museum and underneath the Inverted Dome traces the orbital flow of the visitor sequence throughout the museum exhibits and draws the eye upward to its apex.
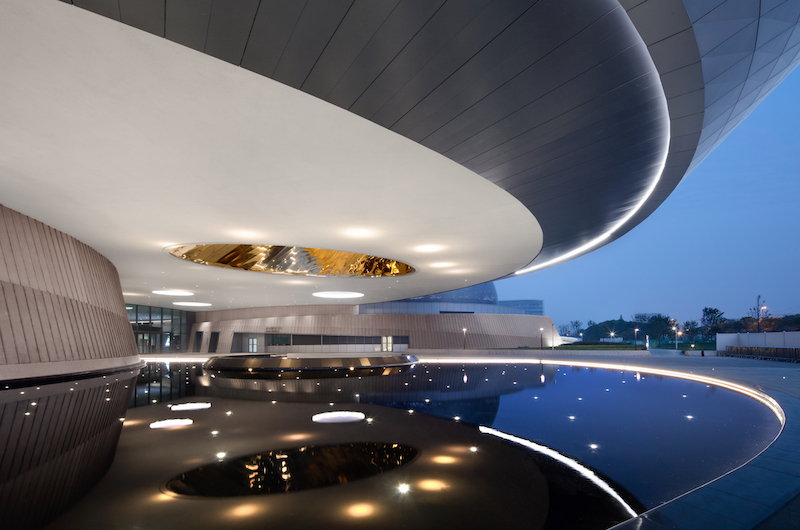
The museum grounds include buildings and programming such as temporary and permanent exhibits, a 78-foot solar telescope, an observatory, an optical Planetarium, an Education and Research Center, and a Digital Sky Theater. Programming at the museum will feature immersive environments, artifacts and instruments of space exploration, and educational exhibits.
A ceremony to celebrate the museum’s opening will be held on July 17.
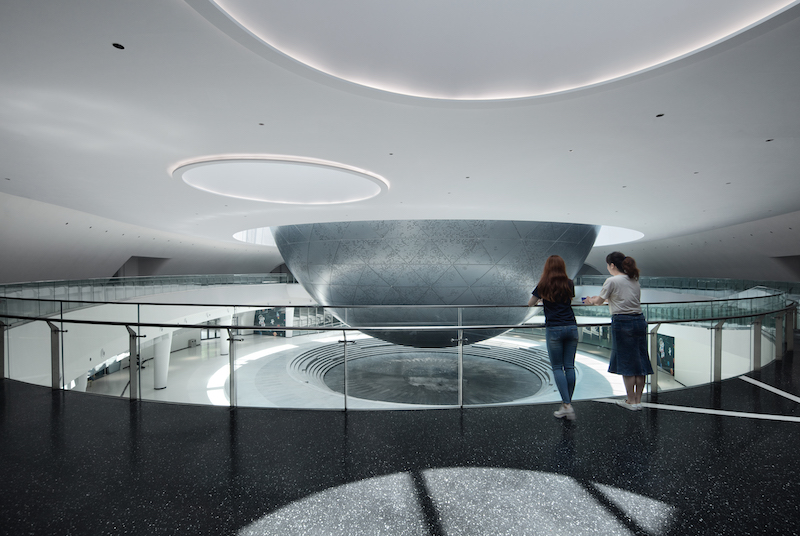
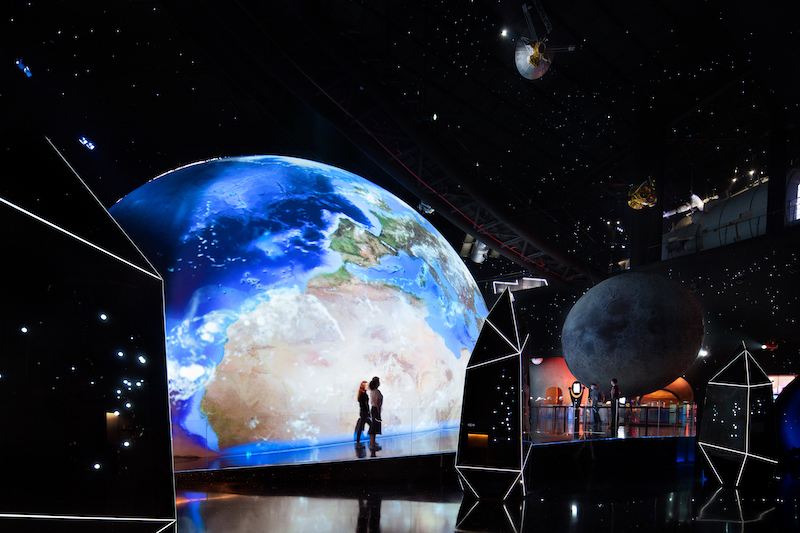
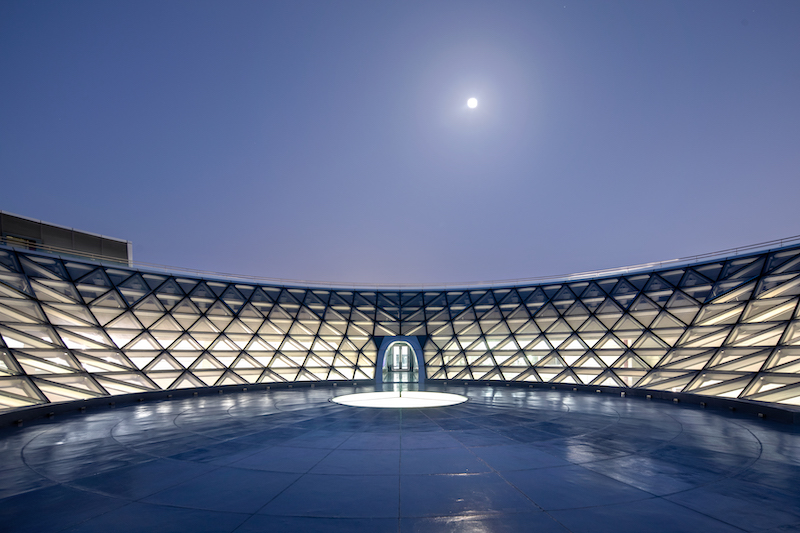
Related Stories
Museums | Oct 7, 2020
First rendering of the National Medal of Honor Museum unveiled
Rafael Viñoly Architects designed the project.
AEC Tech Innovation | Sep 18, 2020
New Innovation Center should heighten Port San Antonio’s tech profile
The facility will include a 2,500-seat arena and serve as new home for the city’s S&T museum.
Giants 400 | Aug 28, 2020
2020 Giants 400 Report: Ranking the nation's largest architecture, engineering, and construction firms
The 2020 Giants 400 Report features more than 130 rankings across 25 building sectors and specialty categories.
Museums | Jun 12, 2020
How will museums change after COVID-19
This new environment may herald innovative economic models and change the way we think about museum design.
Museums | Jan 14, 2020
St. Louis’ new aquarium is built inside an 19th century train shed
PGAV Destinations designed the project.
Museums | Jan 8, 2020
The Grand Canal Museum will tell the story of the world’s longest canal
Herzog & de Meuron designed the project.
Museums | Dec 18, 2019
Weiss/Manfredi will lead the master plan of the La Brea Tar Pits
The firm was selected by The Natural History Museums of Los Angeles County after an international competition.
Giants 400 | Oct 3, 2019
Top 65 Cultural Sector Construction Firms for 2019
Whiting-Turner, Turner, PCL, Clark Group, and Gilbane top the rankings of the nation's largest cultural facility sector contractors and construction management firms, as reported in Building Design+Construction's 2019 Giants 300 Report.
Giants 400 | Oct 3, 2019
Top 70 Cultural Sector Engineering Firms for 2019
Jacobs, Arup, EXP, BRPH, and Thornton Tomasetti head the rankings of the nation's largest cultural facility sector engineering and engineering architecture (EA) firms, as reported in Building Design+Construction's 2019 Giants 300 Report.
Giants 400 | Oct 3, 2019
Top 110 Cultural Sector Architecture Firms for 2019
Gensler, Populous, DLR Group, Stantec, and Perkins and Will top the rankings of the nation's largest cultural facility sector architecture and architecture engineering (AE) firms, as reported in Building Design+Construction's 2019 Giants 300 Report.


