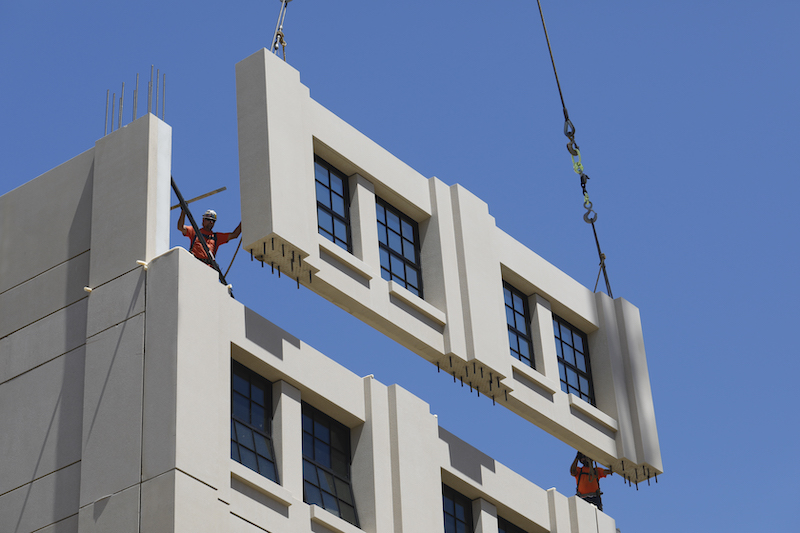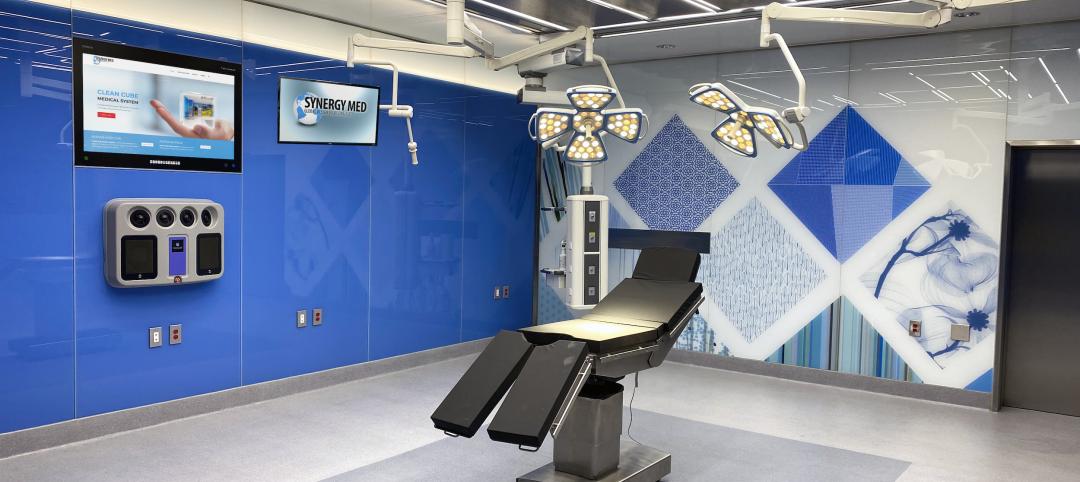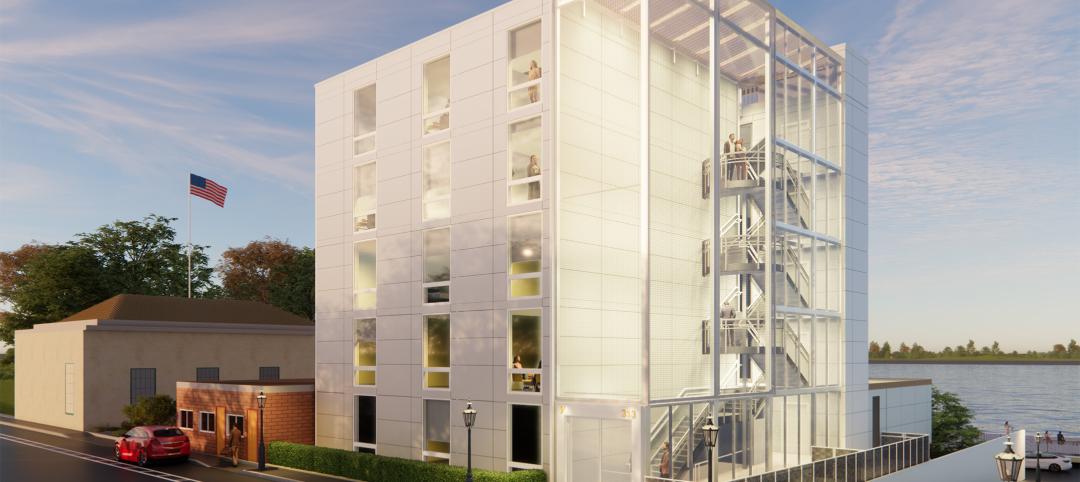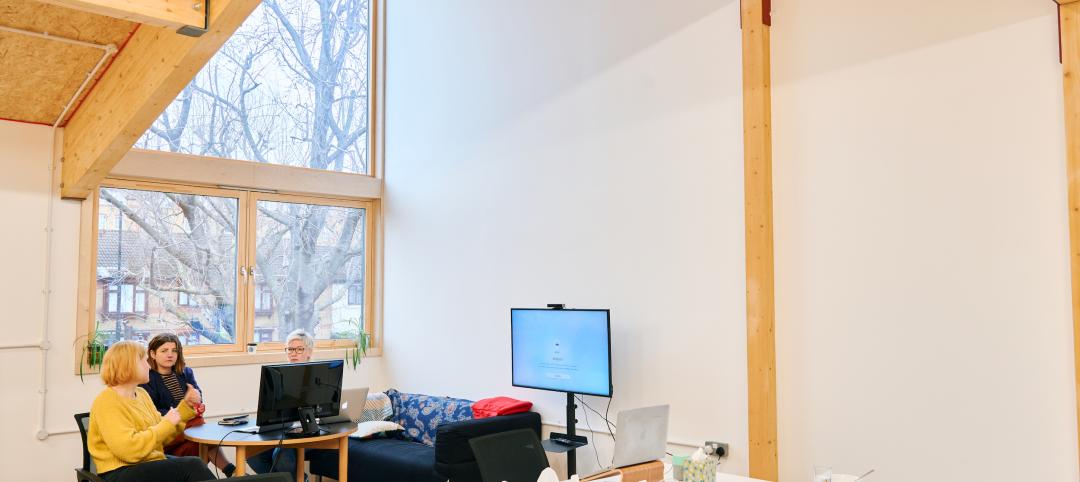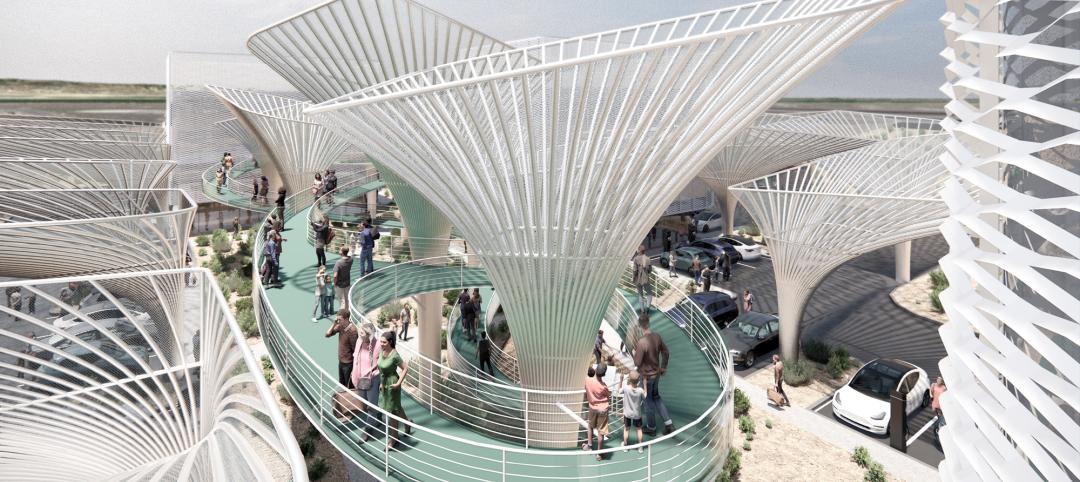Gensler, the global architecture firm, is currently working on nine citizenM-branded hotels across North America, including a 264-key hotel in the South Lake Union neighborhood of Seattle that, when it opens in May, will be that city’s first fully modular hotel.
Gensler is among a growing number of AEC firms that are incorporating prefabrication and modular construction into their project design. The hotel sector has been particularly receptive to modular construction, most notably Marriott International, which since 2015 has included prefab guestrooms and bathrooms in more than 50 of its projects.
The Building Team that worked on the citizenM project in Seattle stacked seven to eight modules per day, on average, and set all of the rooms in 89 days, reducing the project’s schedule by four months, and reducing construction waste by as much as 60%. (Mortenson is the GC on this hotel project.)
The rooms themselves are small; the width of a king-size bed and only 160 sf. But they are designed and built to luxury-brand standards with the latest control technology. The rooms will also include personal tablets that allow guests to track the hotel’s real-time sustainability performance.
ALSO SEE: Meet the masters of offsite construction
“Prefabrication has a lot of positive impacts: on construction speed, improved quality and construction tolerances, on people and processes,” observes Daniel Glaessl, Design Director for Gensler in its San Francisco Bay Area office.
He says that his office is using prefabrication “as often as possible.” But there are some challenges: manufacturing plants can be in remote locations, for one. (The modules for the citizenM hotel in Seattle were shipped to the Port of Seattle from a Europe-based supplier.) Glaessl adds that prefab requires more preplanning and longer lead times, and the components need to be designed so they can fit onto trucks for transport.
Clark Pacific sees growth in demand for prefabrication and modular construction solutions
As prefabrication and modular construction become more popular in the U.S., building teams and their clients have been turning to domestic supply partners. For example, Clark Pacific, a components provider that has operated out of West Sacramento, Calif., since 1963, is working with Gensler’s Seattle office through design assist on a separate citizenM hotel in San Francisco.
Clark Pacific is the single source for that building’s envelope, utilizing the supplier’s Infinite Panel, a standard frame and connection system that meets or exceeds Title 24, water, vapor, sound and fire code requirements. This project is entering the production phase in Clark Pacific’s Northern California plant that will prefabricate the hotel’s façade.
Façade manufacture is how Clark Pacific got started, says Mickey Ankheli, AIA, its Director of Architecture/Design-Build. But over the years it has expanded its product variety and delivery system.
Clark Pacific’s plant in Woodland, Calif., which sits on 120 acres, focuses on structural components and products for its glass division. The company’s 2-million-sf plant in Fontana, Calif., makes Infinite Panel and Architectural Precast products. And its factory in Adelanto, Calif., makes structural components.
Ankheli says his company is seeing a “lot of traction” in demand for prefabricated products from the multifamily and campus housing sectors. That demand is strengthening, he posits, because of the industry’s labor shortage. And prefab assembly is particularly well suited for tight urban settings.
But, he acknowledges, prefabricated delivery requires that design decisions “be locked in earlier, and architects need to understand these parameters.” His company now positions itself as a provider of turnkey design-build.
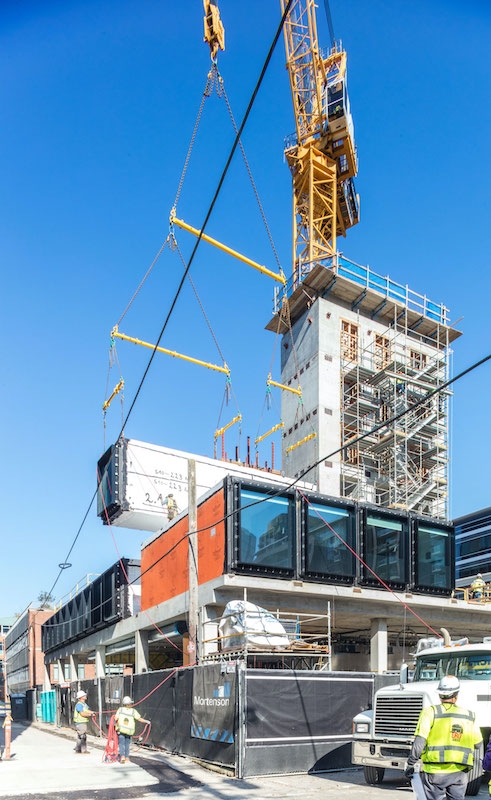
The construction of a citizenM hotel in Seattle used prefabricated modules that were placed seven to eight per day. Image: Gensler and Heywood Chen
“Prefab works best on projects that have a lot of iteration in their design,” says Glaessl. So design teams “need to be disciplined.”
That doesn’t mean there’s no flexibility in prefabrication or modular construction. Gensler and Clark Pacific are working on a parking structure for a technology client in the Bay Area. The structure, which will have a maximum capacity of 2,055 parking stalls, is being designed for adaptive reuse as office space, if market conditions warrant such a shift in use.
Ankheli recalls that, in midstream, the parking structure’s client wanted changes that included adding an athletic field to the project. While Clark Pacific had to retool a bit, Ankheli asserts that prefabrication actually made it easier to meet the client’s wishes.
The company, which sells into the west coast, including Arizona and Nevada, touts the resilience of its components, especially during seismic events. Clark Pacific sees its growth coming primarily from greater efficiency in serving its existing markets, says Ankheli.
Related Stories
Healthcare Facilities | Jul 19, 2023
World’s first prefab operating room with fully automated disinfection technology opens in New York
The first prefabricated operating room in the world with fully automated disinfection technology opened recently at the University of Rochester Medicine Orthopedics Surgery Center in Henrietta, N.Y. The facility, developed in a former Sears store, features a system designed by Synergy Med, called Clean Cube, that had never been applied to an operating space before. The components of the Clean Cube operating room were custom premanufactured and then shipped to the site to be assembled.
Affordable Housing | Jul 12, 2023
Navigating homelessness with modular building solutions
San Francisco-based architect Chuck Bloszies, FAIA, SE, LEED AP, discusses his firm's designs for Navigation Centers, temporary housing for the homeless in northern California.
Modular Building | Jul 6, 2023
Lennar, Mastry Ventures make multi-million dollar investment in net-zero prefab homes
Mastry Ventures and LENx, the venture arm of homebuilder Lennar, have co-invested in Vessel Technologies’ next-generation housing product.
Affordable Housing | May 17, 2023
Affordable housing advocates push for community-owned homes over investment properties
Panelists participating in a recent webinar hosted by the Urban Institute discussed various actions that could help alleviate the nation’s affordable housing crisis. Among the possible remedies: inclusionary zoning policies, various reforms to increase local affordable housing stock, and fees on new development to offset the impact on public infrastructure.
Sustainability | May 11, 2023
Let's build toward a circular economy
Eric Corey Freed, Director of Sustainability, CannonDesign, discusses the values of well-designed, regenerative buildings.
Design Innovation Report | Apr 27, 2023
BD+C's 2023 Design Innovation Report
Building Design+Construction’s Design Innovation Report presents projects, spaces, and initiatives—and the AEC professionals behind them—that push the boundaries of building design. This year, we feature four novel projects and one building science innovation.
Sustainability | Apr 20, 2023
13 trends, technologies, and strategies to expect in 2023
Biophilic design, microgrids, and decarbonization—these are three of the trends, technologies, and strategies IMEG’s market and service leaders believe are poised to have a growing impact on the built environment.
Design Innovation Report | Apr 19, 2023
Meet The Hithe: A demountable building for transient startups
The Hithe, near London, is designed to be demountable and reusable. The 2,153-sf building provides 12 units of business incubator workspace for startups.
Contractors | Apr 10, 2023
What makes prefabrication work? Factors every construction project should consider
There are many factors requiring careful consideration when determining whether a project is a good fit for prefabrication. JE Dunn’s Brian Burkett breaks down the most important considerations.
Steel Buildings | Apr 6, 2023
2023 AISC Forge Prize winner envisions the gas station of the future
Forge Prize winner LVL (Level) Studio envisions a place where motorists can relax, work, play, shop, or perhaps even get healthcare while their vehicles charge.


