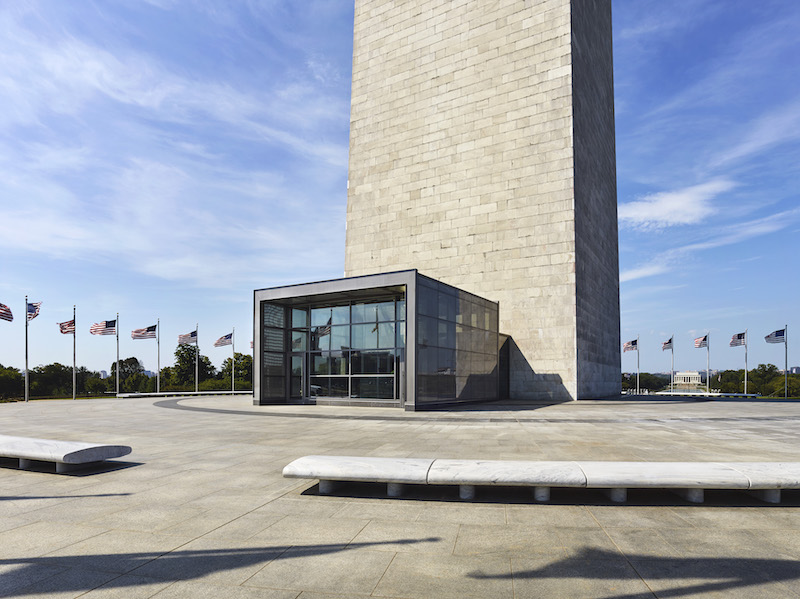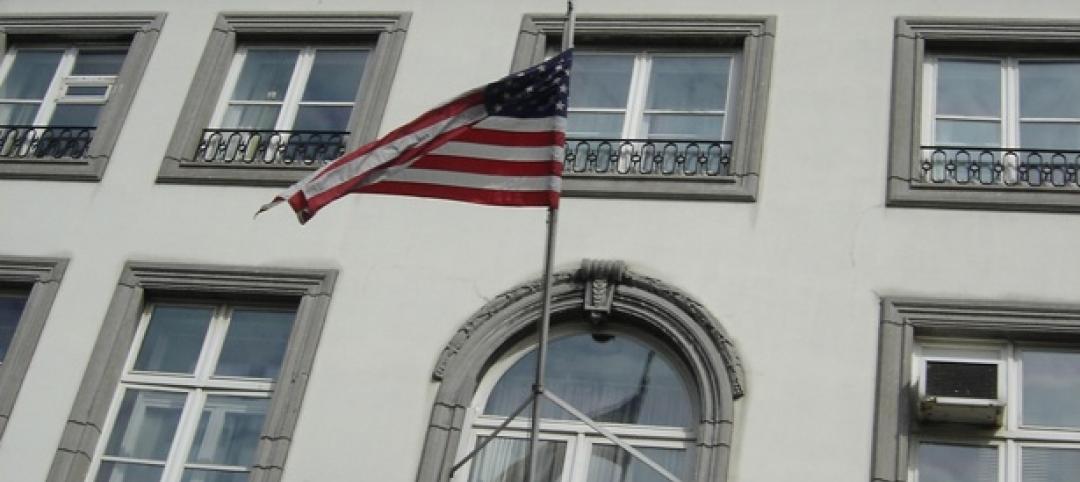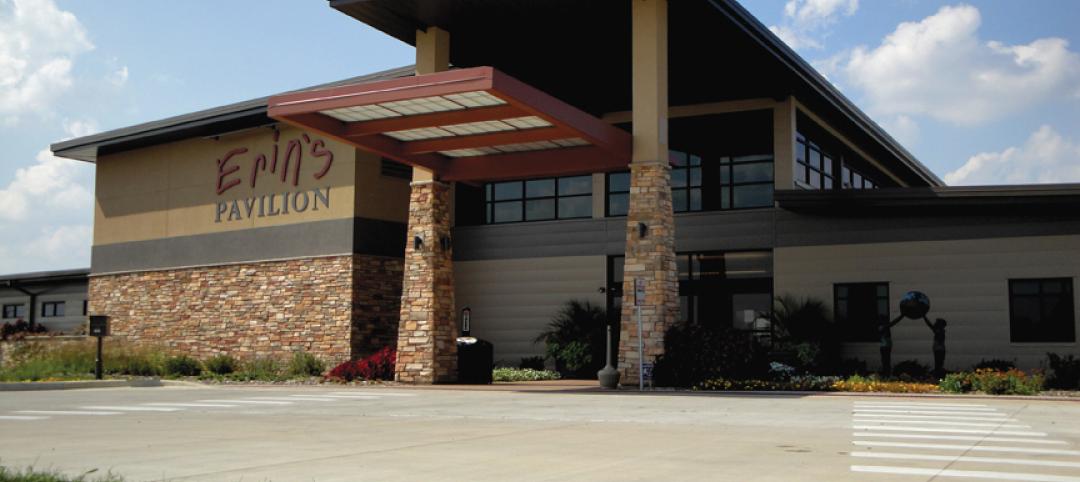The project, ostensibly, seems minuscule compared with the imposing structure to which it’s attached.
But the 1,000-sf Visitor Screening facility, an addition that opened in mid-September at the base of the 555.5-ft-tall Washington Monument, now plays an important role in setting a welcoming tone for the more than 800,000 people who visit the marble obelisk annually.
The new entrance, which cost $10.7 million to complete, was nearly 10 years in the making. In 2010, the National Park Service retained the architecture firm Beyer Blinder Belle Architects & Planners (BBB) to design the entrance and security for a Monument, whose dedication dates back to February 1885.
Hany Hassan, a Partner with BBB who managed the Washington Monument addition’s design process, has extensive experience in building and renovating historic structures, including The Smithsonian Institution, the Carnegie Library, the D.C. Courthouse, Planet World Museum, and the expansion of Arlington National Cemetery.
Nevertheless, he called the visitor screen facility “the most daunting design challenge of my career,” primarily because that addition would fundamentally change one of the nation’s most prominent landmarks, both visually and experientially.
With that in mind, BBB designed this addition to include a geothermal heating and cooling system that allows the glass roof to remain clear so visitors have a full-height view of the Monument.
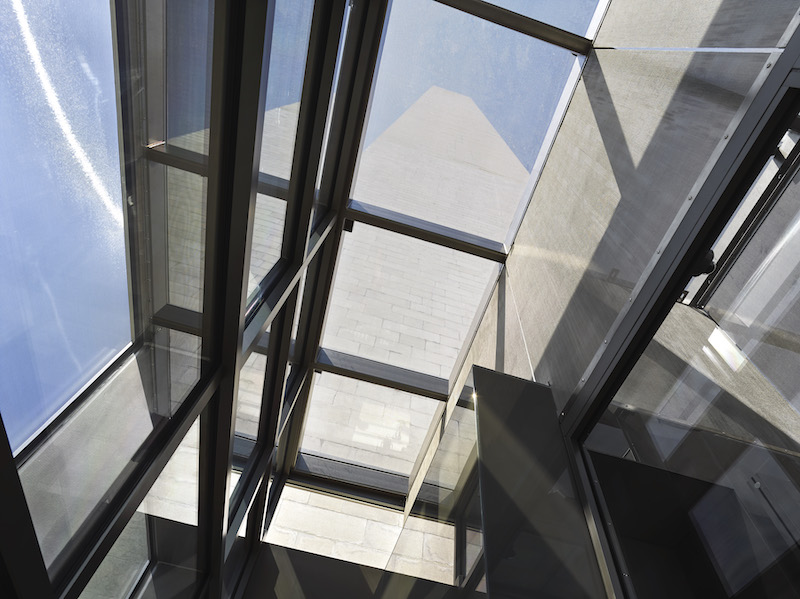
The new entrance gives visitors a stunning view of the Monument's height.
Grunley Construction, which is based in Washington D.C., was the GC on this project, which entailed demolishing an existing 450-sf visitor screening facility that was located against the Monument’s base. The new facility, made with heavy steel and a concrete foundation, has a custom glazed exterior envelope with ballistic and blast protections and a series of interior partitions equipped with security.
The Monument’s elevator also underwent repairs, upgrades, and systems modernization.
The new entrance marked the reopening of the Washington Monument to the public after a three-year renovation hiatus. Its reopening had been delayed for several months after “possibly contaminated” soil was discovered last April.
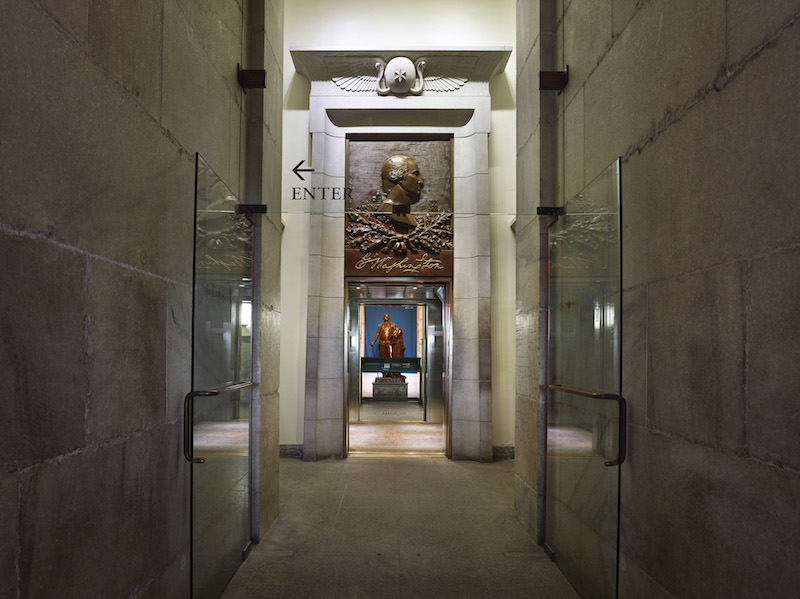
A view of the Monument's interior from the new entrance. The building's elevators were also modernized.
The next famous site in D.C. getting a facelift is the Jefferson Memorial. David Rubenstein, who cofounded Carlyle Group, has donated $10 million for upgrades, a rehabilitation of the Memorial’s 25-year-old exhibit space, and the creation of a new exhibit area at the main level near the 19-ft-tall statue of Thomas Jefferson, according to the Washington Post. The National Parks Service is already involved in an $8.2 million project to restore the landmark’s exterior. The Jefferson Memorial remains open during this work.
Last year, Rubenstein said he would donate $18.5 million toward a fund for overhauling the Lincoln Memorial, whose renovation and restoration are scheduled for completion in 2022 to coincide with its centennial. Rubenstein also kicked in $7.5 million to fix the Washington Monument after it had been damaged by an earthquake in 2011.
Related Stories
| May 10, 2011
Are green goals out of reach for federal buildings?
Many federal agencies are struggling to convert their existing buildings to meet green standards, according to the Office of Management and Budget. Of 20 agencies graded by the OMB on their compliance with green mandates, only seven met the 2010 mandate that requires at least 5% of their buildings meet energy-efficient and sustainable standards.
| Apr 22, 2011
GSA testing 16 emerging sustainable technologies, practices
The GSA is testing and evaluating 16 emerging sustainable building technologies and practices in select federal facilities under its Green Proving Ground program. Testing will determine the most effective technologies that may then be replicated on a wider-scale basis throughout the GSA inventory with the goal of transforming markets for these technologies.
| Apr 19, 2011
Is a building sustainable if it kills birds?
Migratory birds were flying into the windows and falling, dead or injured, to the foot of the LEED-Platinum FBI building in Chicago. The FBI building isn't the only LEED-certified structure to cause problems for migratory birds, however. Some of the more than 33,000 LEED-certified buildings in the U.S. use large amounts of glass to bring in natural light and save on energy—and all that glass can confuse birds.
| Apr 14, 2011
U.S. embassies on a mission to green the world's buildings
The U.S. is putting greater emphasis on greening its worldwide portfolio of embassies. The U.S. State Department-affiliated League of Green Embassies already has 70 U.S. embassies undergoing efforts to reduce their environmental impact, and the organization plans to increase that number to more than 100 by the end of the year.
| Apr 13, 2011
Southern Illinois park pavilion earns LEED Platinum
Erin’s Pavilion, a welcome and visitors center at the 80-acre Edwin Watts Southwind Park in Springfield, Ill., earned LEED Platinum. The new 16,000-sf facility, a joint project between local firm Walton and Associates Architects and the sustainability consulting firm Vertegy, based in St. Louis, serves as a community center and special needs education center, and is named for Erin Elzea, who struggled with disabilities during her life.
| Apr 12, 2011
Miami courthouse design does justice to children and the environment
Suffolk Construction broke ground recently for the Miami-Dade County Children’s Courthouse, a $328 million project the firm has a 30-month contract to complete.
| Apr 5, 2011
Zaha Hadid’s civic center design divides California city
Architect Zaha Hadid is in high demand these days, designing projects in Hong Kong, Milan, and Seoul, not to mention the London Aquatics Center, the swimming arena for the 2012 Olympics. But one of the firm’s smaller clients, the city of Elk Grove, Calif., recently conjured far different kinds of aquatic life when members of the City Council and the public chose words like “squid,” “octopus,” and “starfish” to describe the latest renderings for a proposed civic center.
| Mar 11, 2011
Construction of helicopter hangars in South Carolina gets off the ground
Construction is under way on a $26 million aviation support facility for South Carolina National Guard helicopters. Hendrick Construction, the project’s Charlotte, N.C.-based GC, is building the 111,000-sf Donaldson Hangar facility on the 30-acre South Carolina Technology & Aviation Center, Greenville.


