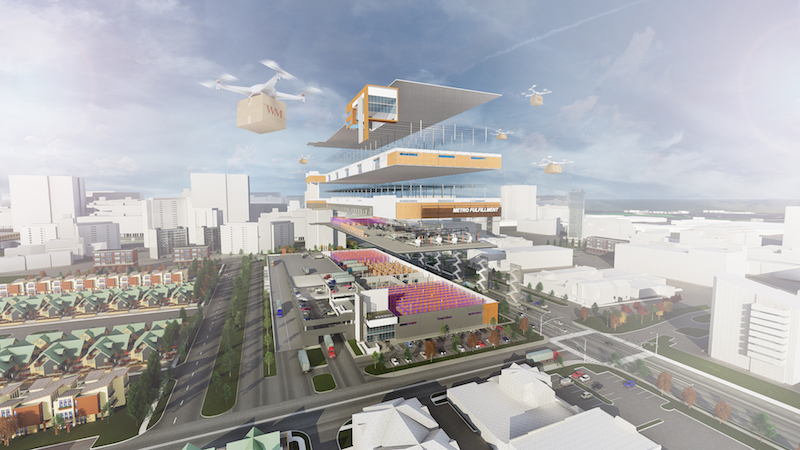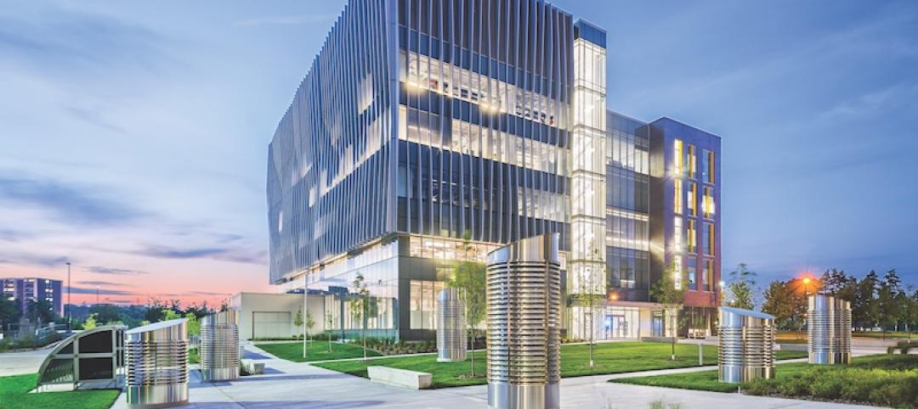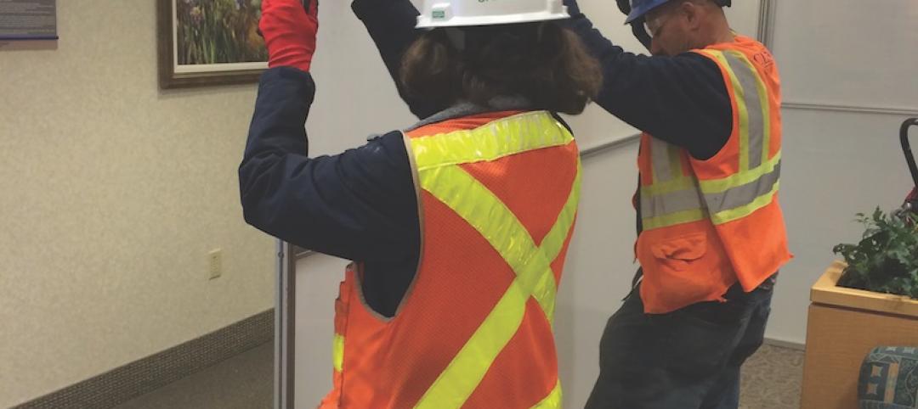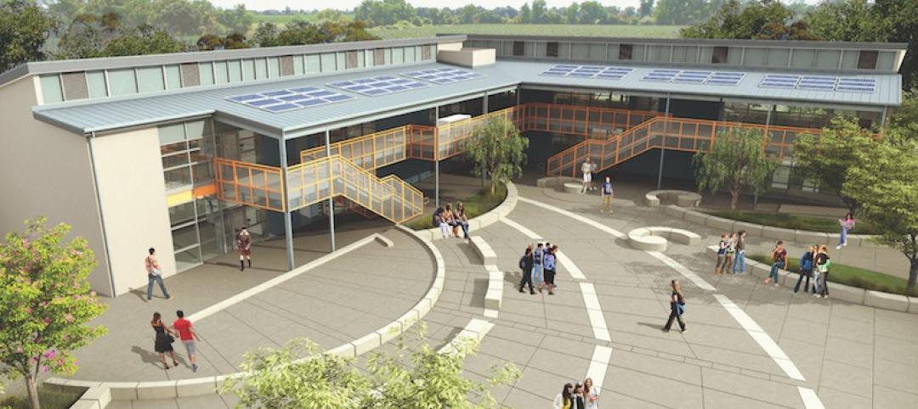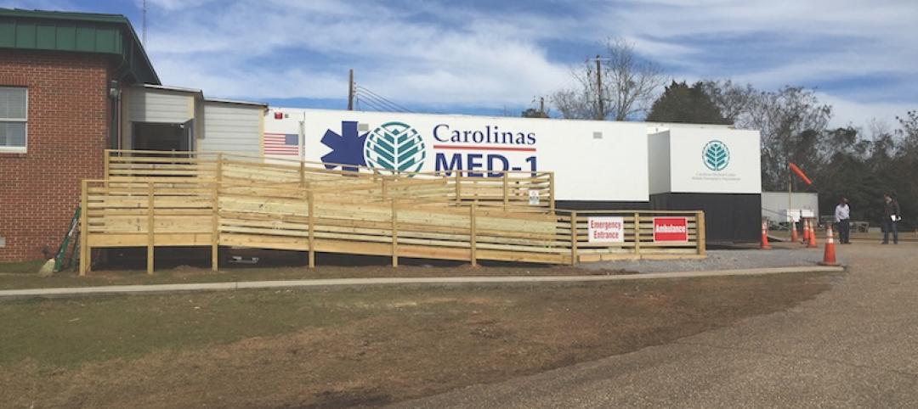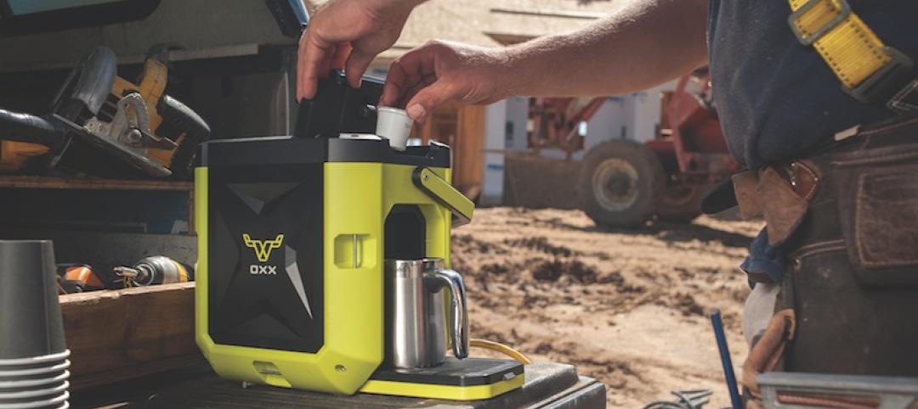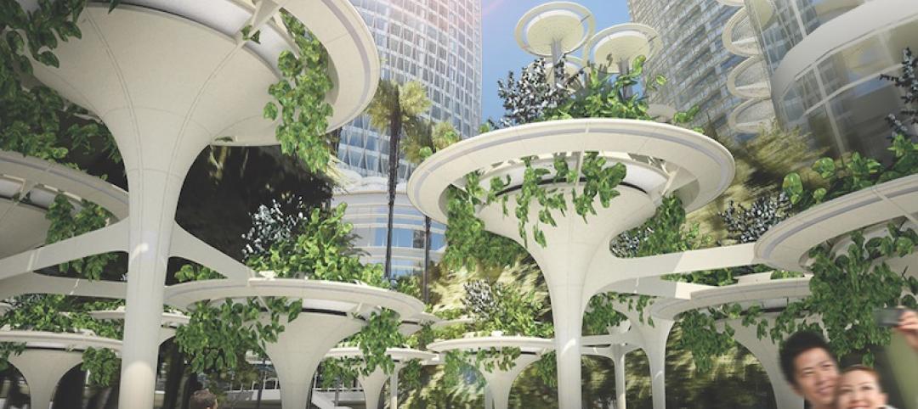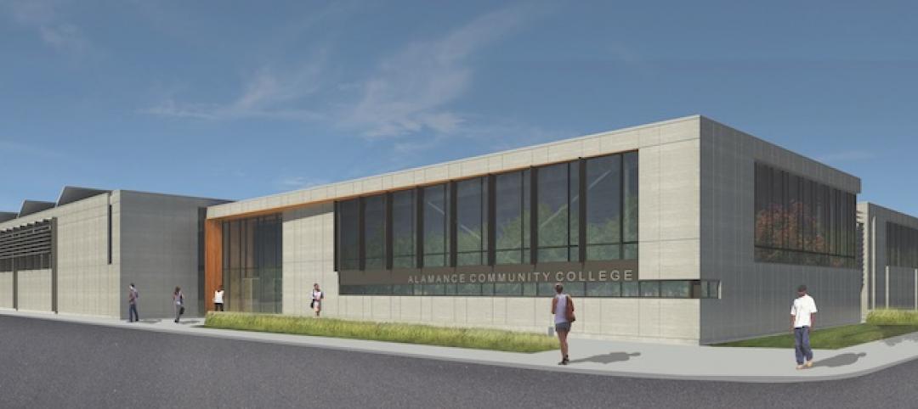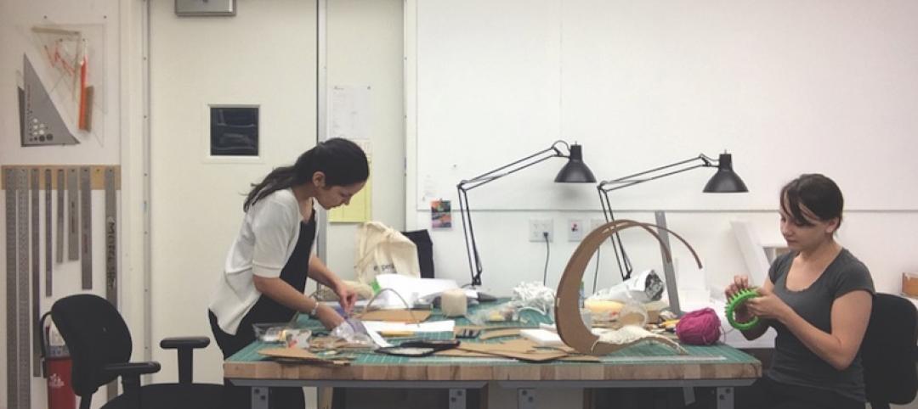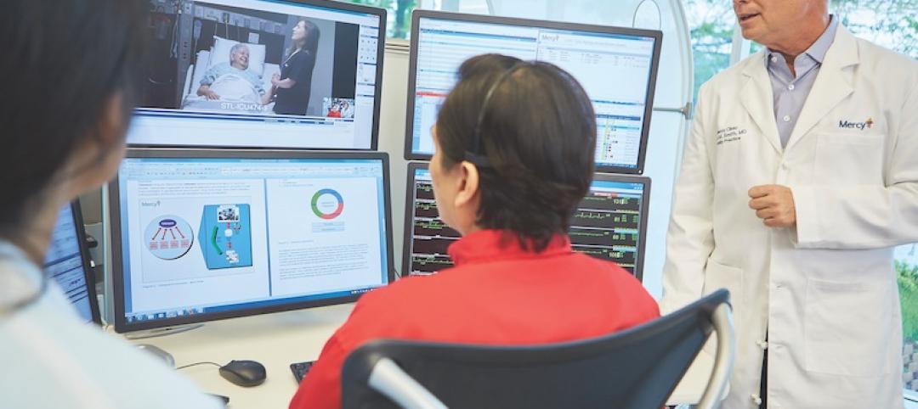The rise of e-commerce has uprooted the retail status quo and created logistical obstacles never before seen on such a large scale. Among the thorniest logistical issues that everyone from Amazon to Walmart is working to solve: last-mile delivery.
People have become accustomed to buying just about anything they need online with a few clicks. And thanks to services such as Amazon’s free two-day delivery and, in some cases, one-hour delivery, customers are used to expeditiously receiving their purchases. But in many urban areas, there just isn’t enough land to facilitate the industrial warehouse space necessary to satisfy last-mile delivery.
That is, unless the warehouses are built vertically. Ware Malcomb has created a multistory warehouse facility prototype that creates a “warehouse on top of a warehouse” to increase leasable space without sacrificing functionality. These multistory warehouses will be “fully functional, divisible, and leasable without compromising the typical tenant’s operational requirements,” says Jay Todisco, AIA, LEED AP, Executive Vice President with Ware Malcomb.
See Also: Fungus may be the key to colonizing mars
The prototype allows for full-sized, 53-foot-long tractor trailers to operate on two levels and provides parking space for hundreds of cars, all while increasing rentable space. It forgoes large, expensive circular ramps and instead opts for straight, two-way ramps to connect an upper and lower truck yard. Between the two truck yards is an employee parking deck that separates truck and auto circulation and creates a queuing area on a mezzanine level for last-mile delivery vehicles.
The building itself is
designed with an independent steel structure and non-load-bearing concrete wall panels. The steel structure and wall panels can be fabricated simultaneously and then erected sequentially to shorten construction time.
The size and the number of stories for a specific facility will reflect the location’s proximity to a port and the surrounding area’s density. The more dense an area is, the taller the building will need to be. In urban cores, for example, facilities will hover around 250,000 sf across two or three stories, with high-speed freight elevators to expedite the flow of goods. Buildings closer to a port will be larger, around 500,000 sf, but will require fewer stories.
In order to be successful, says Todisco, multistory warehouses must meet the end user’s functional requirements, be economical to build, and have the ability to be easily modified to varying site configurations.
Related Stories
Great Solutions | Aug 23, 2016
Visual energy model database demystifies net-zero design
Diamond Schmitt Architects’ ecoMetrics tool allows its designers to quickly analyze solutions based on models from 44 LEED-certified projects.
Great Solutions | Aug 23, 2016
Reusable infection control barriers ease hospital renovation
Clark Construction Group pilots the Edge Guard system on the Fair Oaks (Va.) Hospital reconstruction project.
Great Solutions | Aug 23, 2016
Novel construction approach speeds K-12 school projects
The Folia system uses pre-engineered components to deliver school buildings at 20% less cost.
Great Solutions | Aug 23, 2016
Mobile emergency room arrives just in time for Alabama hospital
The MED-1 Mobile Hospital Unit serves as a lower-cost solution during construction of new ED.
Great Solutions | Aug 23, 2016
Durable coffeemaker brings a bit of comfort to job sites
The CoffeeBoxx is lightweight rust proof, dust proof, water resistant, and ultra durable.
Great Solutions | Aug 23, 2016
Reclaimed wood paneling adds color to retail and hospitality projects
Colorburst panels are available in four stock options—Robin Egg Blue, Viridian Green, Haute Pink, and Cascade White—as well as custom colors.
Great Solutions | Aug 23, 2016
Biophilic pods beat the shade when it comes to outdoor cooling
The Xylem concept by CallisonRTKL regulates outdoor thermal comfort through shading, air movement, water circulation, and a vegetated roof.
Great Solutions | Aug 23, 2016
Mini-grant R&D program pays off in a big way for AE firm
Created through funding from Little’s LaceUp program, the Center for Building Performance has helped the design firm win 14 new jobs since its inception.
Great Solutions | Aug 23, 2016
At Beyer Blinder Belle everyone’s seeing RED
The firm’s R&D initiative inspires its designers to develop ideas that could positively disrupt the practice.
Great Solutions | Aug 23, 2016
Virtual care facility serves remote patients, may reduce readmissions
Mercy’s new high-tech medical center equips its medical professionals to deliver care at the bedside of patients anywhere.


