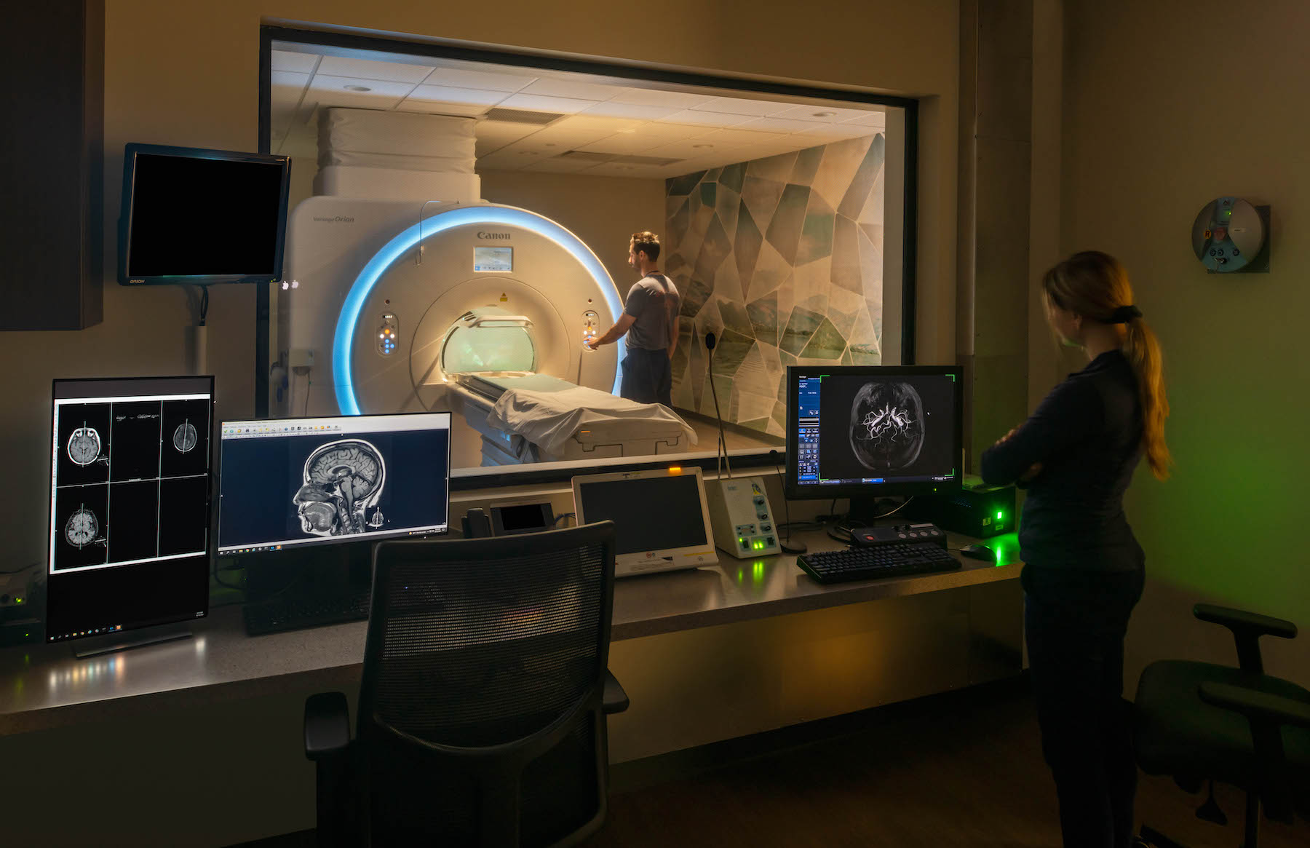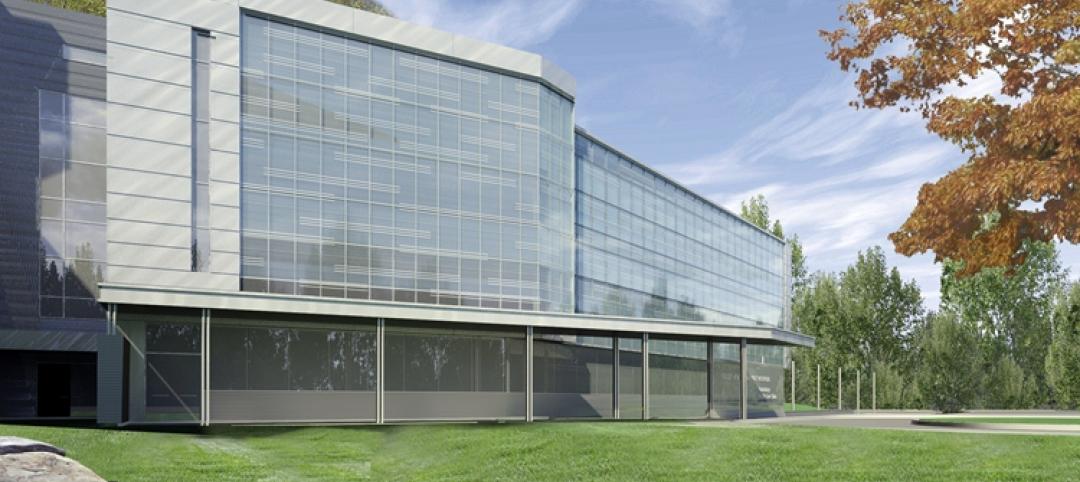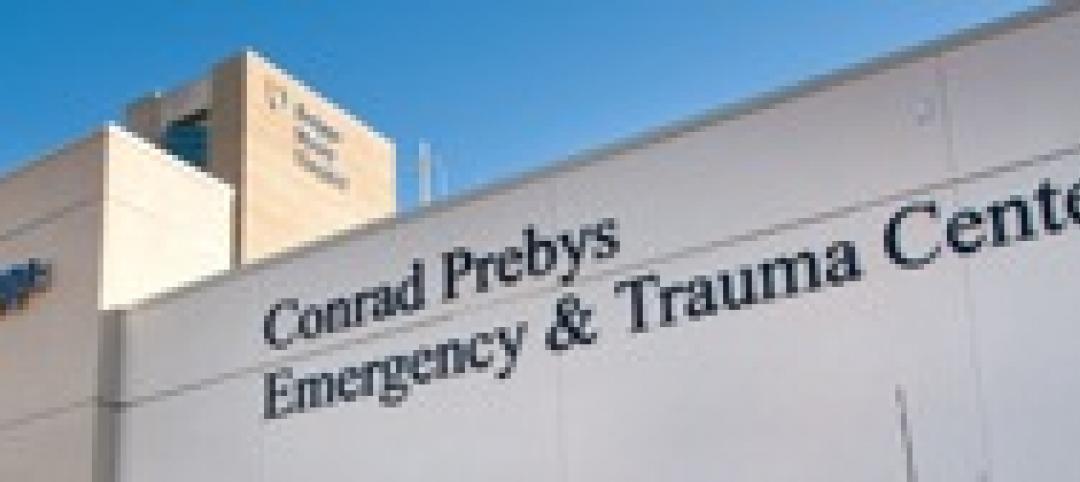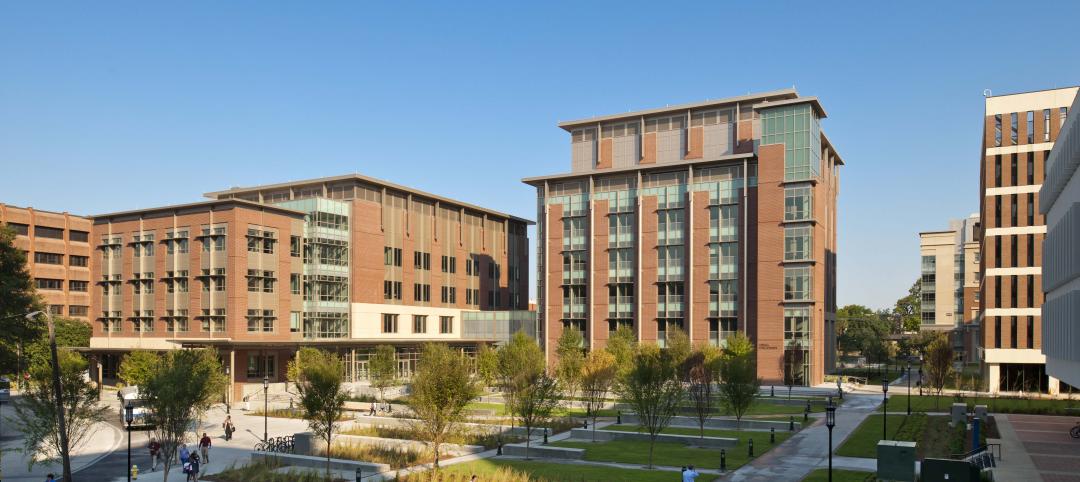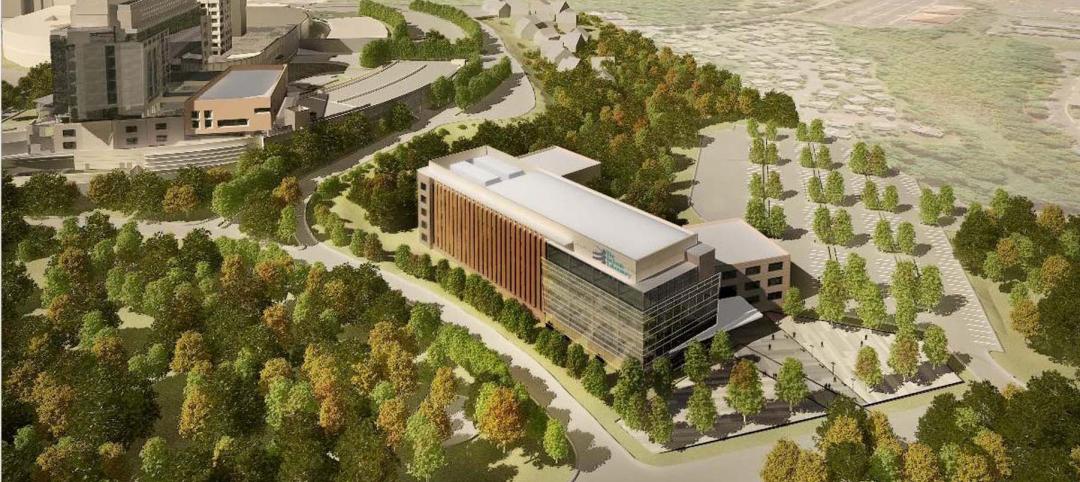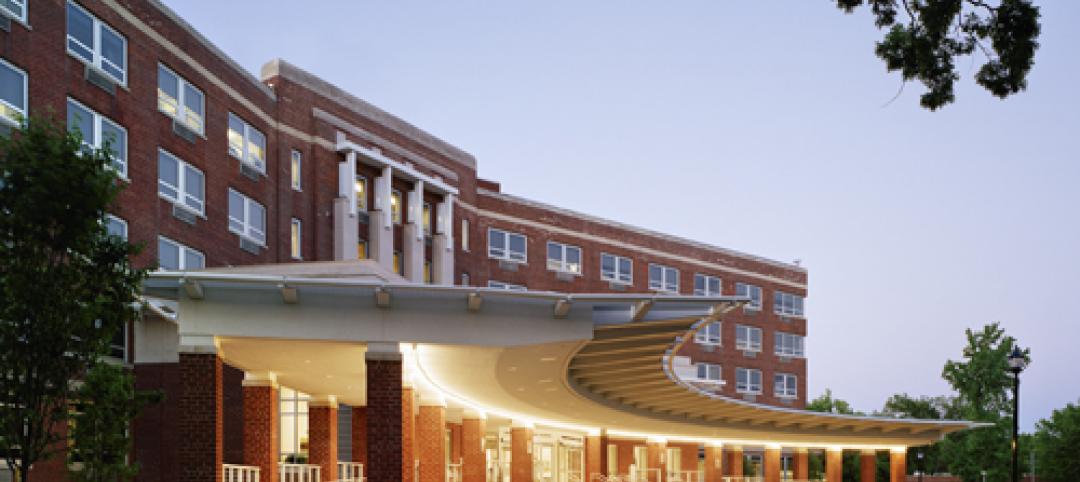Last October, the Edward-Elmhurst Health system opened a 36,100-sf multi-specialty clinic in the Chicago suburb of Woodridge, Ill., on what had been an undeveloped intersection of two busy roads that sees an estimated 55,000 cars per day. The leased building—whose lot was zoned originally for a Walgreens—is near a senior living facility, a gas station across the street, and a forest preserve.
The general contractor Ryan Companies, which owns this building and constructed it from designs by Jensen & Halsted, has benefited from the ongoing trend among healthcare systems wanting to place hospitals, clinics, and medical offices within office-retail corridors that, despite rising vacancy rates during the coronavirus pandemic, still promise exposure to ample vehicular and foot traffic.
The point of such placements, explains Curt Pascoe, Ryan Companies’ Director of Real Estate Development in Chicago, is to make healthcare “more accessible and visible in a highly competitive marketplace.” He describes this as the “retailization” of healthcare that enhances customer convenience. And while this trend has been evident for a while, Pascoe expects it to accelerate as the healthcare sector continues to consolidate with an eye toward bringing care closer to where patients live.
The Edward-Elmhurst Health Center is the second facility that Ryan has built in partnership with that health system, which recently merged with NorthShore University HealthSystem. The Woodridge center includes a walk-in clinic, and services for behavioral health, physical therapy, laboratory, and diagnostic imaging. It also has offices for primary care physicians and specialists.
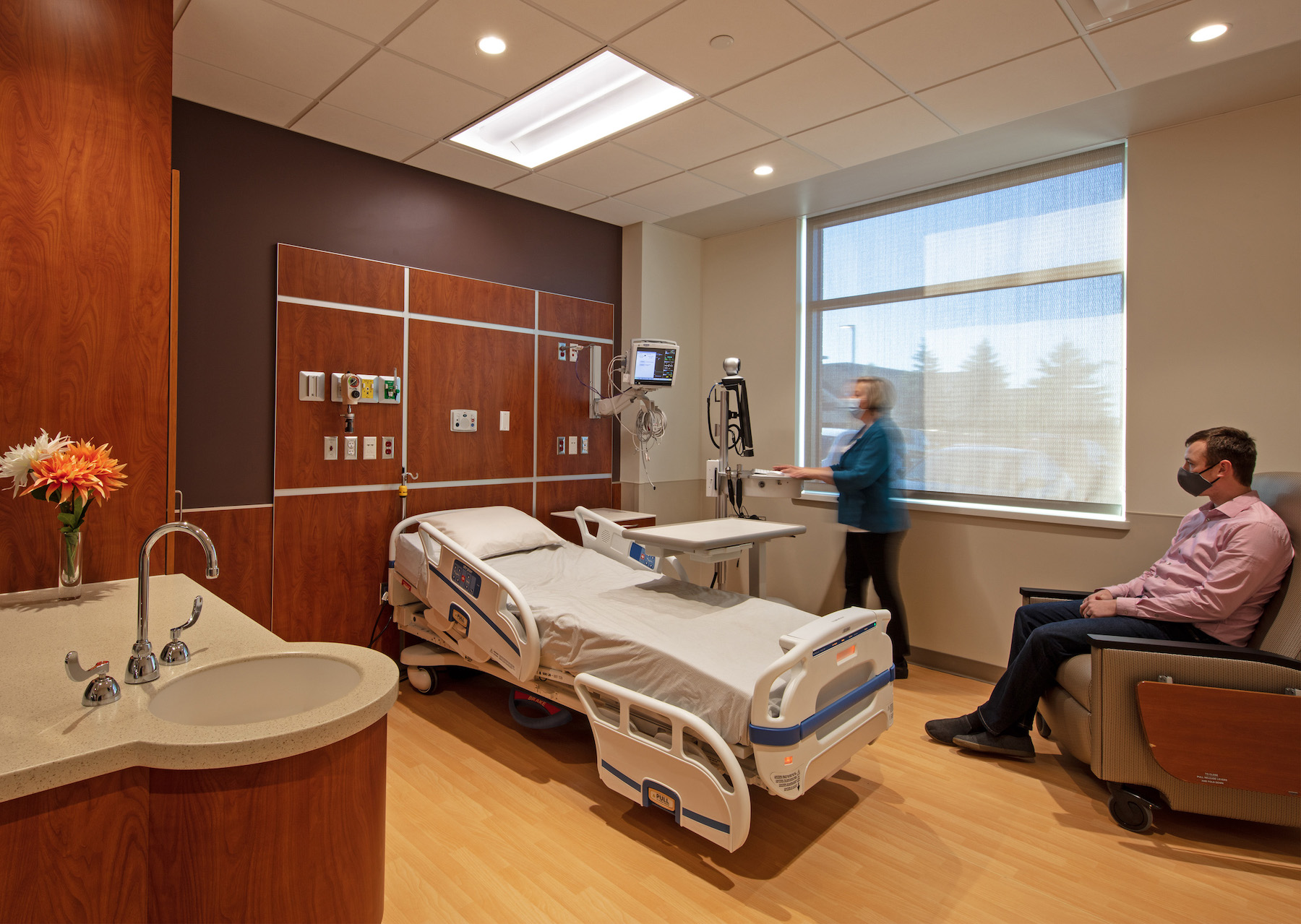
Ryan Companies, which is based in Minnesota, has been engaged by several Midwestern healthcare clients on similar projects that it has recently completed or has in the works. They include:
• A core-and-shell reconstruction of a two-story, 50,000-sf building as part of the redevelopment of the Oakmont Point office park in Westmont, Ill. Compass Health Center, a behavioral health provider, leased the entire building, which opened last August as the second anchor tenant in this 18-acre complex. Designed by Chicago-based Wright Heerema Architects, the building features a 15-foot clear height with floor-to-ceiling windows that overlook a four-acre pond. The center provides psychiatric care for children and adults. Pascoe says this building is situated off a major highway, and the surrounding office park includes several other medical-related facilities.
• Last December, on Port Washington Road in Mequon, Wis., a Milwaukee suburb, Ryan completed construction of the Froedtert & Medical College of Wisconsin Community Hospital, a 17,000-sf microhospital designed by Eppstein Uhen Architects with eight in-patient beds and seven emergency department beds. This microhospital is across the street from the 89,300-sf Froedtert Mequon Health Center, which Ryan developed in 2017.
Mequon is on Lake Michigan’s western shore, where there has been considerable commercial and residential development along Interstate 43, with more planned. To overcome the challenge of finding a suitable site in this area, Ryan Companies combined two former residential parcels, secured zoning changes, and obtained multiple easements. The microhospital is scheduled to open during the first half of this year.
“Our development team hit it out of the park with site selection and meeting with neighbors concerned about impact, while navigating complex municipal permitting,” says Pascoe. Ryan Companies had built a similar 18,100-sf microhospital in Pewaukee, Wis., for this healthcare system, which opened in December 2020.
Pascoe couldn’t discuss other healthcare facilities near retail-office corridors that his firm is currently involved with, except to note that a lot of these so-called off-campus facilities deliver care at lower costs, and can be built less expensively. (He declined to provide construction costs for the abovementioned projects.) While all of Ryan’s recent healthcare projects have been new builds, Pascoe acknowledges the opportunities that adaptive reuse might present to healthcare clients in the future.
Related Stories
| Feb 29, 2012
Construction begins on Keller Army Community Hospital addition
The 51,000 square foot addition will become the home for optometry, ophthalmology, physical therapy, and orthopedics clinics, as well as provide TRICARE office space.
| Feb 29, 2012
Shepley Bulfinch selected to design new Children’s Hospital of Buffalo
The firm was selected because of their past experience in designing clinically complex facilities that emphasize patient- and family-centered care and operational efficiency as well as distinctive architectural forms for many other children's and women's hospitals.
| Feb 28, 2012
More than 1,000 have earned EDAC certification since 2009
Milestone achieved as evidence-based design becomes a top 2012 strategy for healthcare organizations.
| Feb 28, 2012
McCarthy completes second phase of San Diego’s Scripps Hospital
Representing the second phase of a four-phased, $41.3 million expansion and remodeling project, the new addition doubles the size of the existing emergency department and trauma center to encompass a combined 27,000 square feet of space.
| Feb 28, 2012
Griffin Electric completes Medical University of South Carolina project
The 210,000-sf complex is comprised of two buildings, and houses research, teaching and office areas, plus conference spaces for the University.
| Feb 22, 2012
CISCO recognizes Gilbane for quality construction, design, and safety
The project employed more than 2,000 tradespeople for a total of 2.1 million hours worked – all without a single lost-time accident.
| Feb 14, 2012
The Jackson Laboratory announces Gilbane Building Co. as program manager for Connecticut facility
Gilbane to manage program for new genomic medicine facility that will create 300 jobs in Connecticut.
| Feb 13, 2012
WHR Architects renovation of Morristown Memorial Hospital Simon Level 5 awarded LEED Gold
Located in the Simon Building, which serves as the main entrance leading into the Morristown Memorial Hospital campus, the project comprises three patient room wings connected by a centralized nursing station and elevator lobby.
| Feb 13, 2012
New medical city unveiled in Abu Dhabi
SOM’s design for the 838-bed, three-million-square foot complex creates a new standard for medical care in the region.
| Feb 10, 2012
Mortenson Construction research identifies healthcare industry and facility design trends
The 2012 Mortenson Construction Healthcare Industry Study includes insights and perspectives regarding government program concerns, the importance of lean operations, flexible facility design, project delivery trends, improving patient experience, and evidence-based design.


