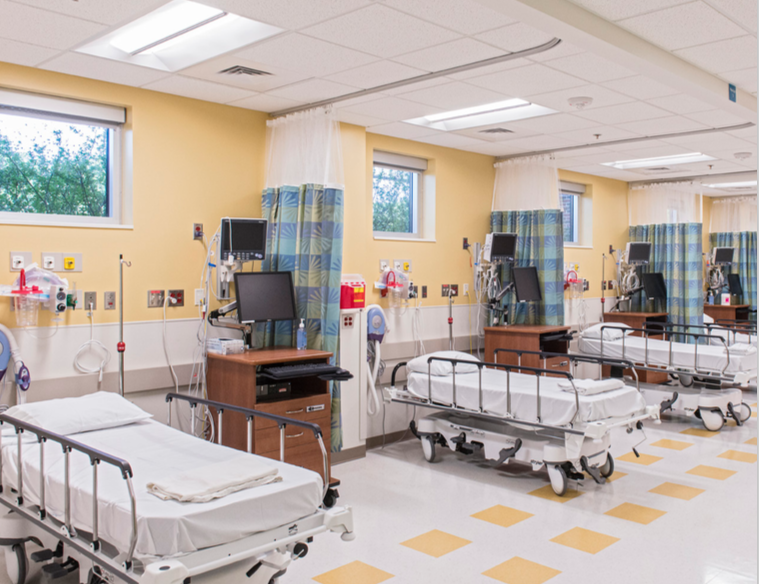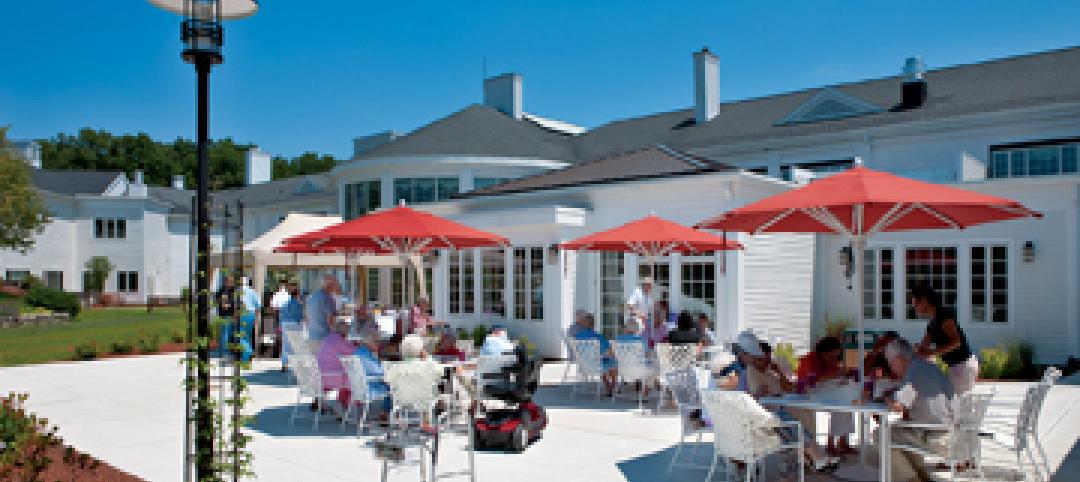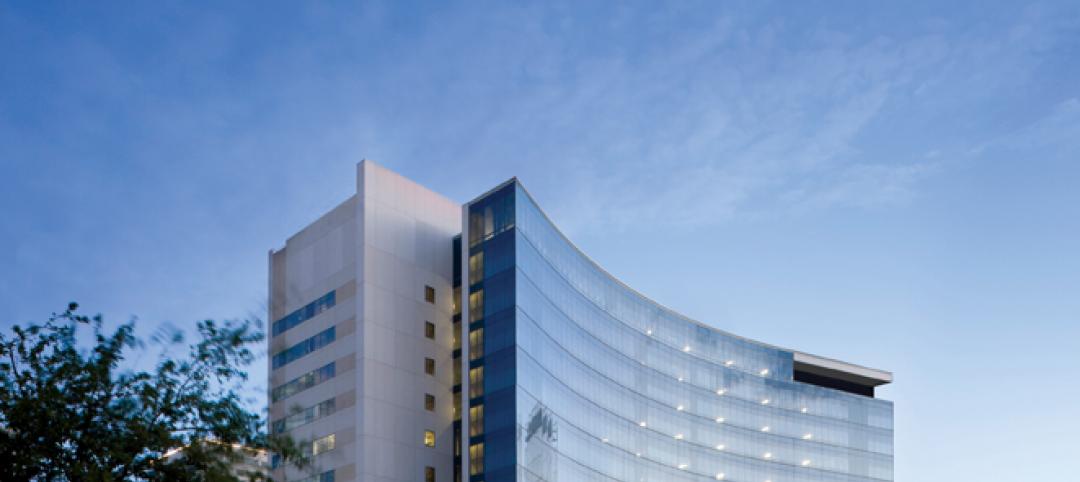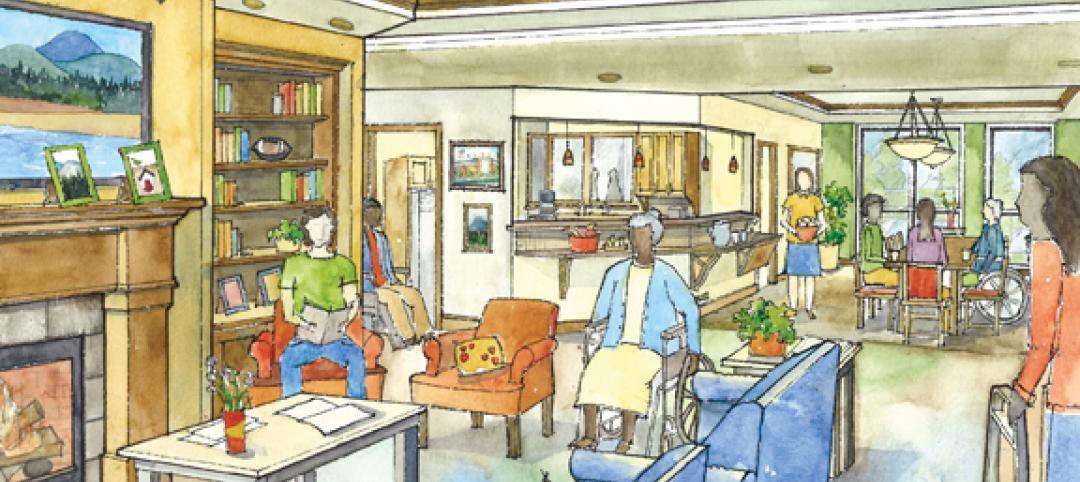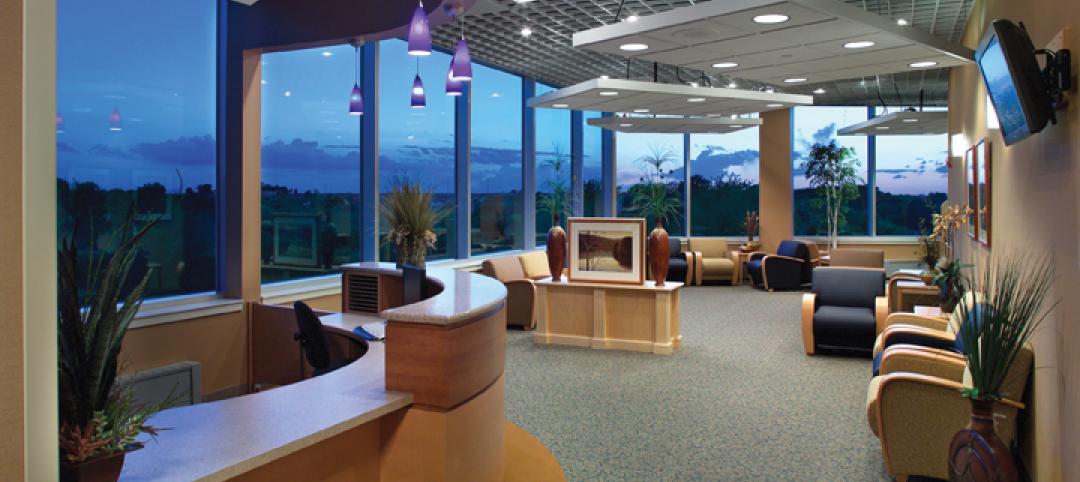Light plays an important role in human health and productivity, and there is no environment where these two factors are more dynamically connected than healthcare facilities. Hospitals are finding that upgrading to a modern LED lighting system can have a significant positive impact on almost every level of hospital function. Although LED lighting usually gets attention as a money-saving, energy-saving strategy—it can reduce lighting energy costs up to 70%—it can also bring measurable improvements to a facility’s performance in terms of patient recovery times, patient experience, medical staff performance, and staff job satisfaction. LED lighting may also contribute to reductions in accidents and errors; an increased sense of security for visitors and staff; and even better cleaning by maintenance staff. Those advantages can, in turn, yield financial benefits that go far beyond the cost of energy.
Today’s healthcare design is driven by several major pressures. Among the changes brought by the Affordable Care Act (ACA) was a link between patient satisfaction and the reimbursement rates that hospitals receive, making patient experience a bottom-line issue. Hospitals are also striving to control their spending through greater efficiency and a drive to get more usage out of limited space.
Surprisingly, better lighting can have impacts in all these areas of concern. Since most hospitals run 24/7, artificial lighting plays a crucial role in day-to-day operations. An LED smart lighting system can provide light that is not only better but also responsive to human needs and behaviors.
One can think of the hospital experience as a series of layers, each experienced by some or all of the stakeholders: patients, caregivers, family members, and non-clinical staff.
A Brighter Welcome
At healthcare facilities, exterior grounds and parking areas are typically what people encounter first. Dark or unevenly lit areas may be dangerous for security and increase the risk of slip/fall accidents. They can make arriving at the hospital stressful—bad for patient health and staff performance and productivity—and deter visitors, potentially impacting patient well-being and experience. Well-lit exteriors increase security, and the sense of security, so good lighting can be a sincere form of welcome.
The same may be said of reception areas, waiting rooms, and the corridors used by visitors and patients. A smart lighting system can adjust illumination levels according to time of day, helping maintain normal day/night body rhythms even in areas that don’t receive any natural light. Good lighting also improves wayfinding, one of the major challenges (and stressors) for hospital visitors and patients.
Light Can Help Healing
Studies over the past two decades have found abundant evidence of the connection between good lighting and patient healing. Other patient benefits may be less obvious. When McLaren Health Care System in Michigan upgraded 11 of its primary hospitals with smart LED lighting systems, they found they could reduce noise levels through control of the lighting. By dimming the lights in patient and visitor areas at certain times in the evening, they signaled that it was time to quiet down and allow patients to rest.
Doctors and nurses may also perform better under better lighting. Studies have shown that dim night-shift conditions make caregiving and medical decision-making more difficult. Since more than half of registered nurses are over the age of 50,[1] when the human eye requires three times as much light as a person aged 25, adequate light is vital for their job performance. Lighting can also affect performance and stress levels in the operating room, and error rates in dispensing medication. At McLaren Port Huron, the hospital’s housekeeping staff reported that with the improved lighting, they could “see what they’re cleaning,” a vital aspect of the fight against in-hospital infections.
Performance Boost
An LED lighting system can even increase usable space. With LED emitters (the “bulb” of an LED fixture) lasting for many years, extra spare bulbs do not have to be stocked to the extent as before, freeing up space for other types of storage. It could also mean drastically reduced maintenance times on fixtures, freeing staff for other tasks.
In healthcare, energy savings is only one of the ROIs of an LED lighting upgrade. Ultimately, the fundamental mission of the enterprise becomes more achievable. Many of the improvements affect bottom-line issues, too, by their impacts on efficiency, patient satisfaction, and job satisfaction.
References
[1] Lighting The Way: A Key To Independence, AARP 2001
Related Stories
| Mar 14, 2011
Renowned sustainable architect Charles D. Knight to lead Cannon Design’s Phoenix office
Cannon Design is pleased to announce that Charles D. Knight, AIA, CID, LEED AP, has joined the firm as principal. Knight will serve as the leader of the Phoenix office with a focus on advancing the firm’s healthcare practice. Knight brings over 25 years of experience and is an internationally recognized architect who has won numerous awards for his unique contributions to the sustainable and humanistic design of healthcare facilities.
| Mar 11, 2011
Renovation energizes retirement community in Massachusetts
The 12-year-old Edgewood Retirement Community in Andover, Mass., underwent a major 40,000-sf expansion and renovation that added 60 patient care beds in the long-term care unit, a new 17,000-sf, 40-bed cognitive impairment unit, and an 80-seat informal dining bistro.
| Mar 11, 2011
Research facility added to Texas Medical Center
Situated on the Texas Medical Center’s North Campus in Houston, the new Methodist Hospital Research Institute is a 12-story, 440,000-sf facility dedicated to translational research. Designed by New York City-based Kohn Pedersen Fox, with healthcare, science, and technology firm WHR Architects, Houston, the building has open, flexible labs, offices, and amenities for use by 90 principal investigators and 800 post-doc trainees and staff.
| Mar 11, 2011
Mixed-income retirement community in Maryland based on holistic care
The Green House Residences at Stadium Place in Waverly, Md., is a five-story, 40,600-sf, mixed-income retirement community based on a holistic continuum of care concept developed by Dr. Bill Thomas. Each of the four residential floors houses a self-contained home for 12 residents that includes 12 bedrooms/baths organized around a common living/social area called the “hearth,” which includes a kitchen, living room with fireplace, and dining area.
| Mar 3, 2011
HDR acquires healthcare design-build firm Cooper Medical
HDR, a global architecture, engineering and consulting firm, acquired Cooper Medical, a firm providing integrated design and construction services for healthcare facilities throughout the U.S. The new alliance, HDR Cooper Medical, will provide a full service design and construction delivery model to healthcare clients.
| Mar 1, 2011
New survey shows shifts in hospital construction projects
America’s hospitals and health systems are focusing more on renovation or expansion than new construction, according to a new survey conducted by Health Facilities Management magazine and the American Society for Healthcare Engineering (ASHE). In fact, renovation or expansion accounted for 73% of construction projects at hospitals responding to the survey.
| Feb 22, 2011
HDR Architecture names four healthcare directors
Four senior professionals in HDR Architecture’s healthcare program have been named Healthcare directors.
| Feb 17, 2011
HDR Architecture sponsors national effort to green operating rooms
HDR Architecture, Inc. has joined the group of corporate sponsors of Practice Greenhealth’s Greening the Operating Room Initiative. This sweeping and prescriptive path to green the nation’s operating rooms was launched earlier this year to reduce the environmental footprint of the operating suites in hospitals across the country, which can produce between 20 and 30% of a hospital’s total waste.
| Feb 11, 2011
Iowa surgery center addresses both inpatient and outpatient care
The 12,000-person community of Carroll, Iowa, has a new $28 million surgery center to provide both inpatient and outpatient care. Minneapolis-based healthcare design firm Horty Elving headed up the four-story, 120,000-sf project for St. Anthony’s Regional Hospital. The center’s layout is based on a circular process flow, and includes four 800-sf operating rooms with poured rubber floors to reduce leg fatigue for surgeons and support staff, two substerile rooms between each pair of operating rooms, and two endoscopy rooms adjacent to the outpatient prep and recovery rooms. Recovery rooms are clustered in groups of four. The large family lounge (left) has expansive windows with views of the countryside, and television monitors that display coded information on patient status so loved ones can follow a patient’s progress.


