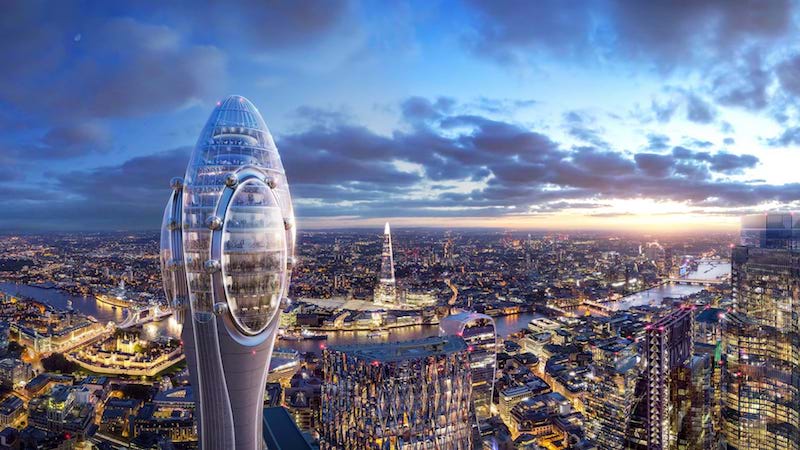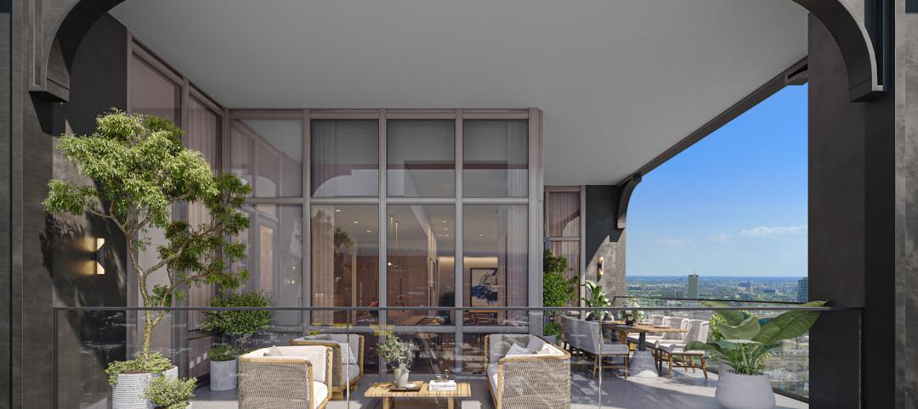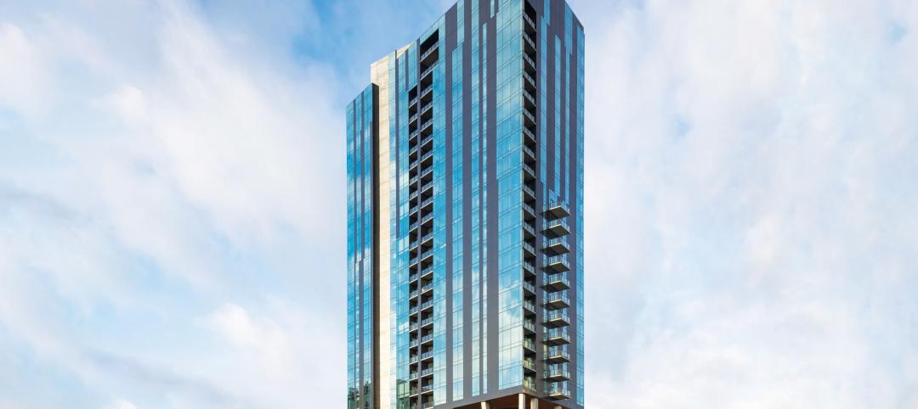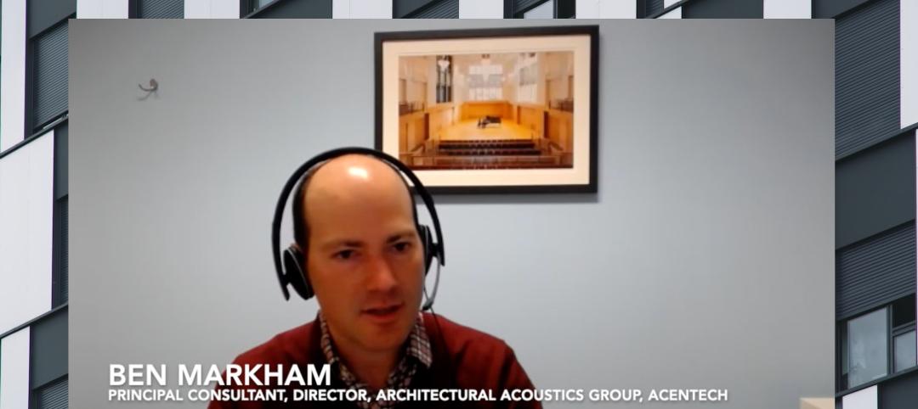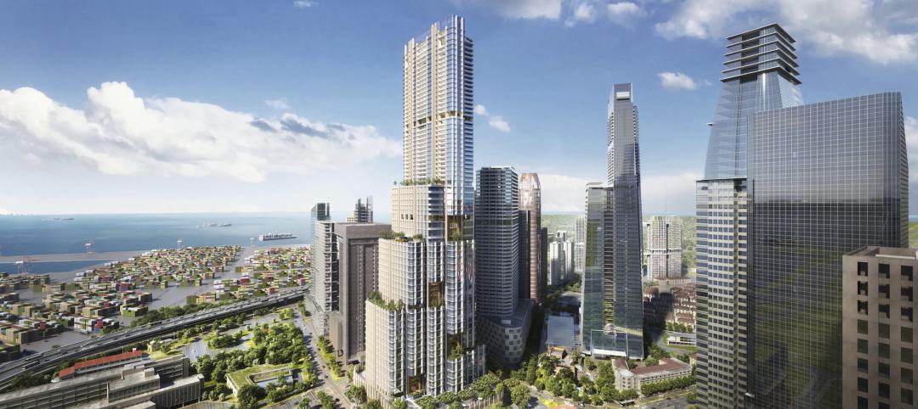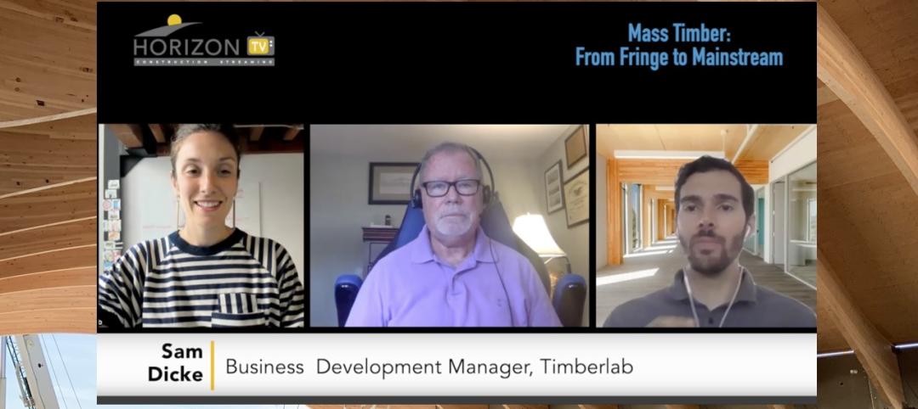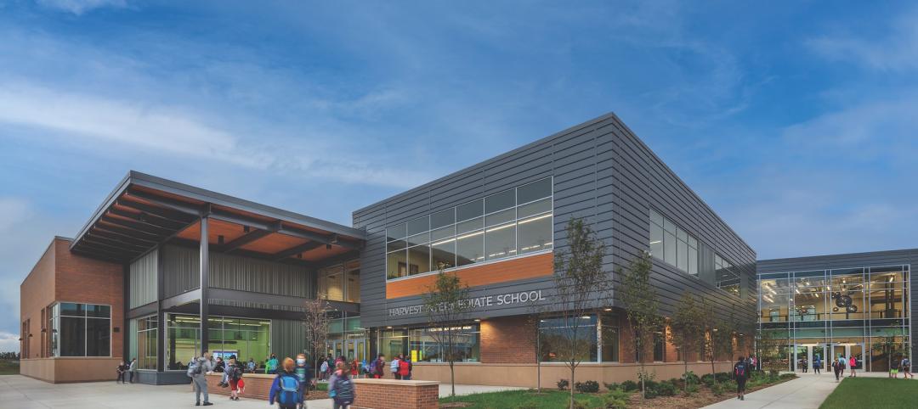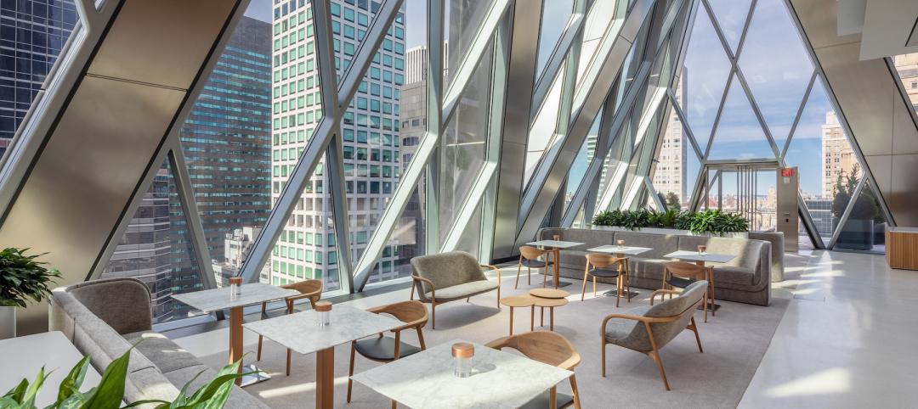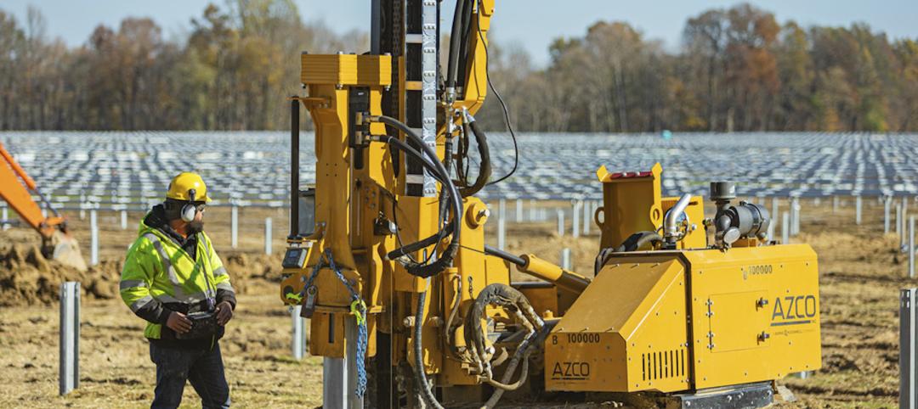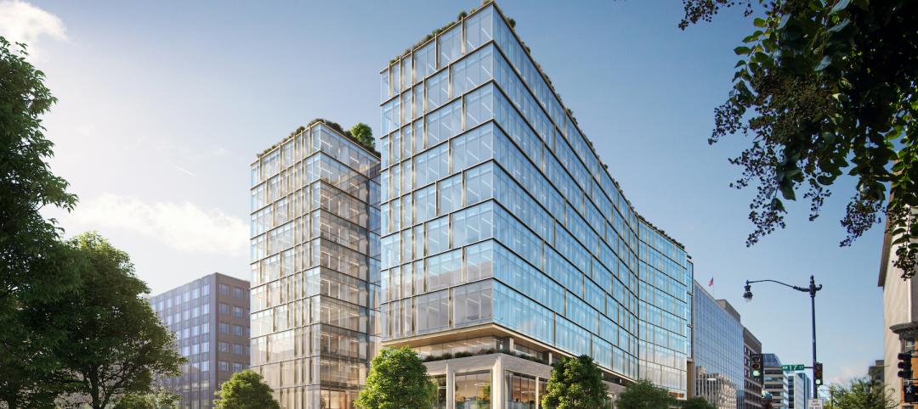London already has an Eye, a Gherkin, and a Cheese Grater. Now, the City of London has approved plans for The Tulip.
Designed by Foster + Partners (designers of the Gherkin), the Tulip will rise 1,001 feet in the air and be a new cultural and tourist attraction meant to build public engagement within the City and enhance The Gherkin’s public offering.
Viewing galleries at the top of the Tulip will include sky bridges, internal glass slides, and gondola pod rides (think the gyrospheres from the Jurassic World movies) on the building’s façade. Interactive materials and expert guides will enhance the experience for visitors and provide information about the history of London.
See Also: SOM-designed 100 Leadenhall Street will be one of the tallest buildings in the U.K.
A sky bar and restaurants with 360-degree views will give visitors a place to eat and drink high above the city. Another key feature at the top of the Tulip will be an education facility that offers 20,000 free places per year for London’s state school children.
At the ground level, there will be a pocket park alongside a two-story pavilion with a publicly accessible rooftop garden. Half of the perimeter walls around the already completed Gherkin will be removed to improve public access to the revamped site.
Construction is expected to begin in 2020 with completion in 2025.
Update
It seems as though the tulip will not bloom after all. According to the BBC.com, London's Mayor, Sadiq Khan, has rejected plans for the new tower. According to the BBC, the reasons behind the rejection were as follows:
– The design did not constitute the very highest quality of design required for a building in the location
– The proximity, height and material would have a negative impact on the Tower of London World Heritage site
– The space around the proposed building was insufficient to be safe and to prevent overcrowding
– A lack of new cycle parking spaces failed to comply with the London Plan for transport
The Foster + Partners team described themselves as "disappointed" by the Mayor's decision and will "take time to consider potential next steps for The Tulip Project."
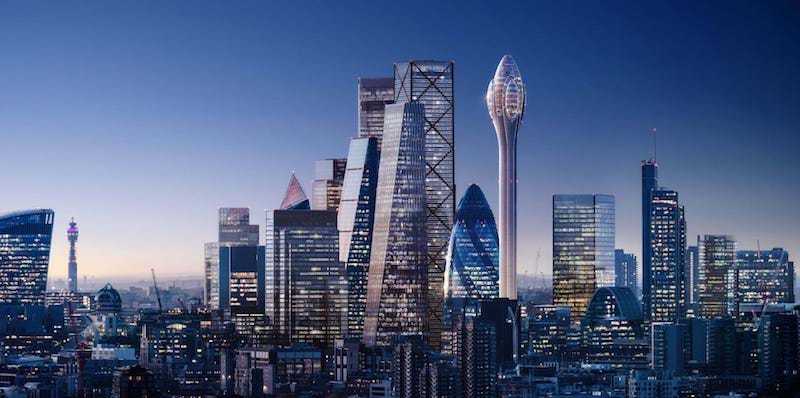 DBOX for Foster + Partners
DBOX for Foster + Partners
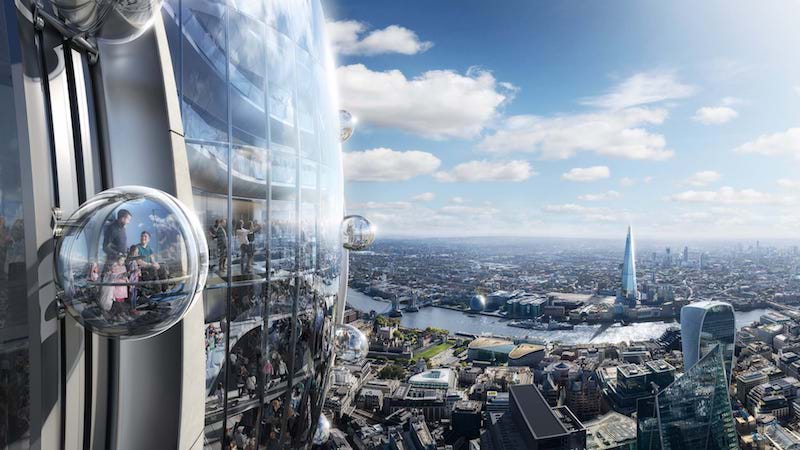 DBOX for Foster + Partners
DBOX for Foster + Partners
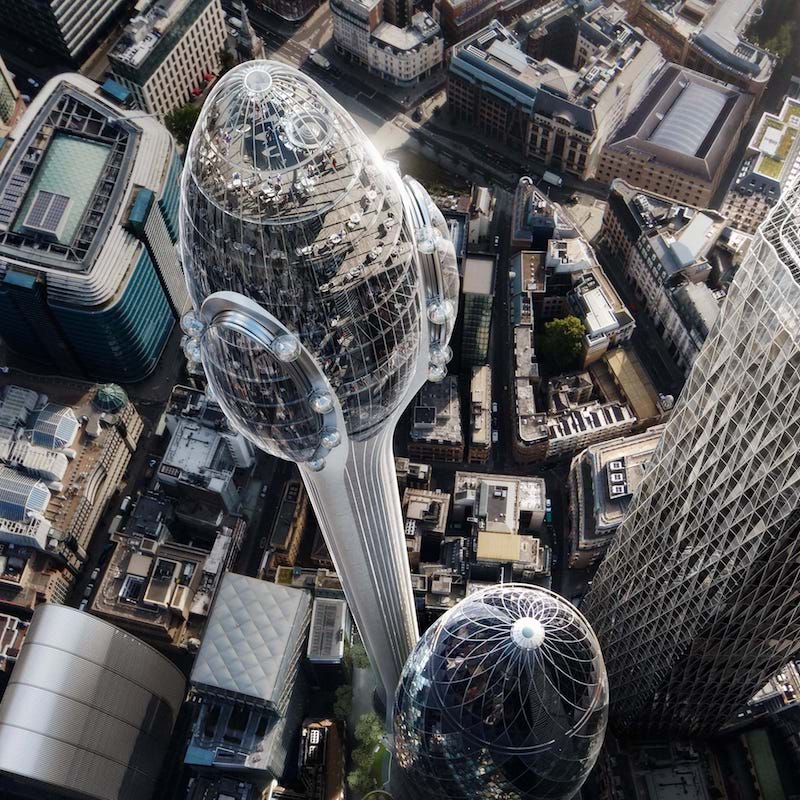 DBOX for Foster + Partners
DBOX for Foster + Partners
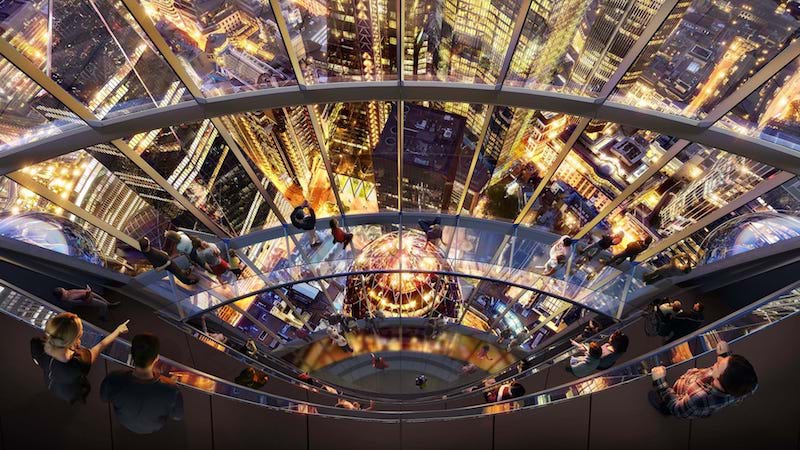 DBOX for Foster + Partners
DBOX for Foster + Partners
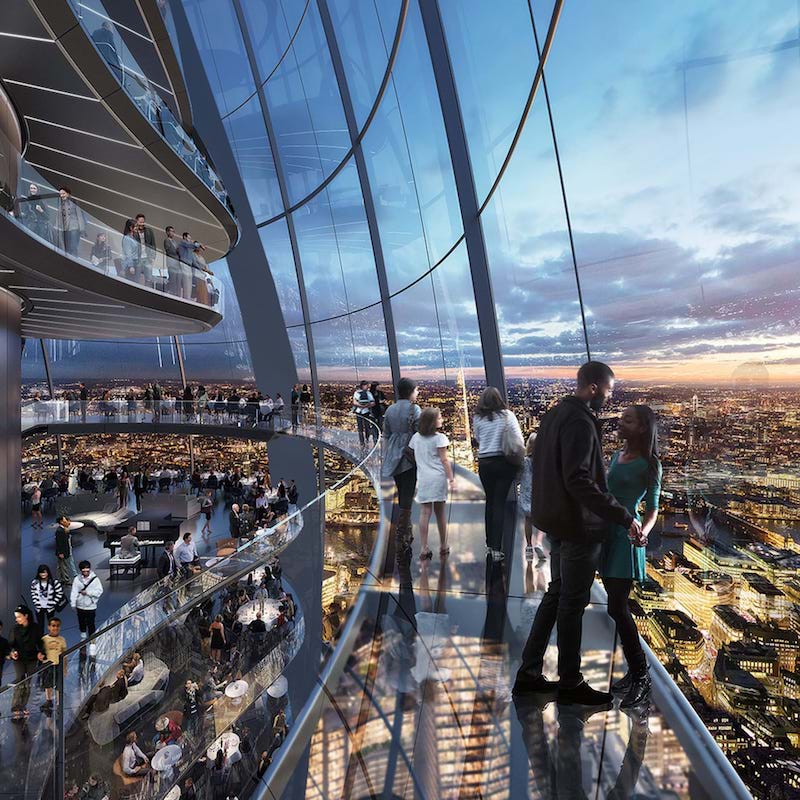 DBOX for Foster + Partners
DBOX for Foster + Partners
Related Stories
Multifamily Housing | Jan 19, 2023
Chicago multifamily high-rise inspired by industrial infrastructure and L tracks
The recently unveiled design of The Row Fulton Market, a new Chicago high-rise residential building, draws inspiration from industrial infrastructure and L tracks in the historic Fulton Market District neighborhood. The 43-story, 300-unit rental property is in the city’s former meatpacking district, and its glass-and-steel façade reflects the arched support beams of the L tracks.
Products and Materials | Jan 18, 2023
6 innovative products for multifamily developments
Here are six innovative products for various multifamily developments, including a condominium-wide smart electrical system, heavy-duty aluminum doors, and prefabricated panels.
Cladding and Facade Systems | Dec 20, 2022
Acoustic design considerations at the building envelope
Acentech's Ben Markham identifies the primary concerns with acoustic performance at the building envelope and offers proven solutions for mitigating acoustic issues.
High-rise Construction | Dec 7, 2022
SOM reveals its design for Singapore’s tallest skyscraper
Skidmore, Owings & Merrill (SOM) has revealed its design for 8 Shenton Way—a mixed-use tower that will stand 63 stories and 305 meters (1,000 feet) high, becoming Singapore’s tallest skyscraper. The design team also plans to make the building one of Asia’s most sustainable skyscrapers. The tower incorporates post-pandemic design features.
Mass Timber | Aug 30, 2022
Mass timber construction in 2022: From fringe to mainstream
Two Timberlab executives discuss the market for mass timber construction and their company's marketing and manufacturing strategies. Sam Dicke, Business Development Manager, and Erica Spiritos, Director of Preconstruction, Timberlab, speak with BD+C's John Caulfield.
Giants 400 | Aug 22, 2022
Top 90 Construction Management Firms for 2022
CBRE, Alfa Tech, Jacobs, and Hill International head the rankings of the nation's largest construction management (as agent) and program/project management firms for nonresidential and multifamily buildings work, as reported in Building Design+Construction's 2022 Giants 400 Report.
Giants 400 | Aug 22, 2022
Top 200 Contractors for 2022
Turner Construction, STO Building Group, Whiting-Turner, and DPR Construction top the ranking of the nation's largest general contractors, CM at risk firms, and design-builders for nonresidential buildings and multifamily buildings work, as reported in Building Design+Construction's 2022 Giants 400 Report.
Giants 400 | Aug 22, 2022
Top 45 Engineering Architecture Firms for 2022
Jacobs, AECOM, WSP, and Burns & McDonnell top the rankings of the nation's largest engineering architecture (EA) firms for nonresidential buildings and multifamily buildings work, as reported in Building Design+Construction's 2022 Giants 400 Report.
Giants 400 | Aug 22, 2022
Top 80 Engineering Firms for 2022
Kimley-Horn, Tetra Tech, Langan, and NV5 head the rankings of the nation's largest engineering firms for nonresidential buildings and multifamily buildings work, as reported in Building Design+Construction's 2022 Giants 400 Report.
High-rise Construction | Aug 11, 2022
Saudi Arabia unveils plans for a one-building city stretching over 100 miles long
Saudi Arabia recently announced plans for an ambitious urban project called The Line—a one-building city in the desert that will stretch 170 kilometers (106 miles) long and only 200 meters (656 feet) wide.


