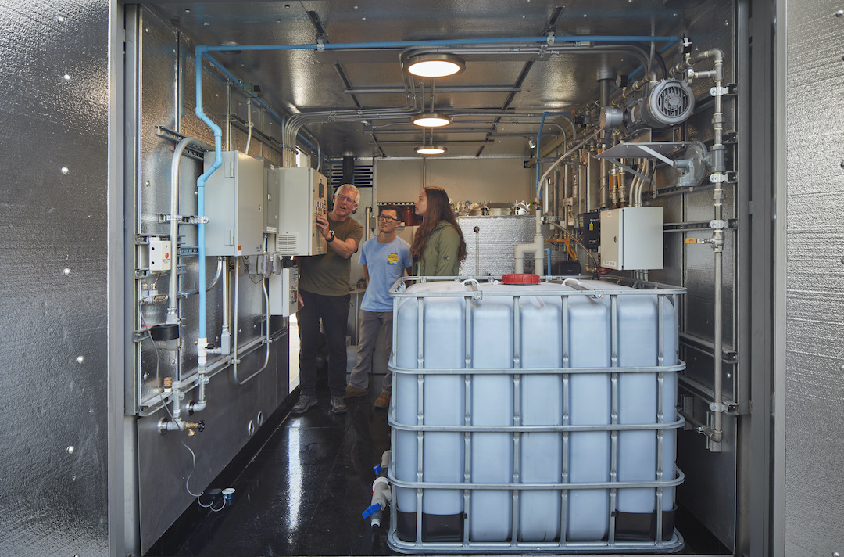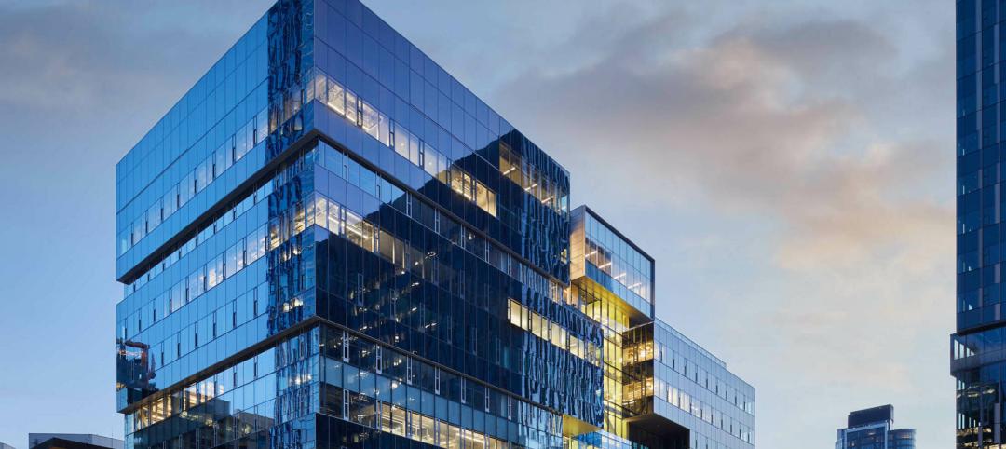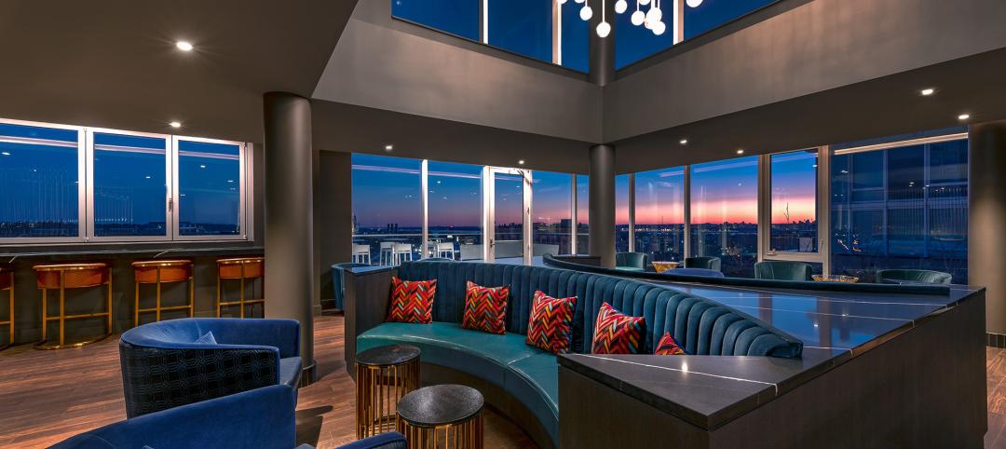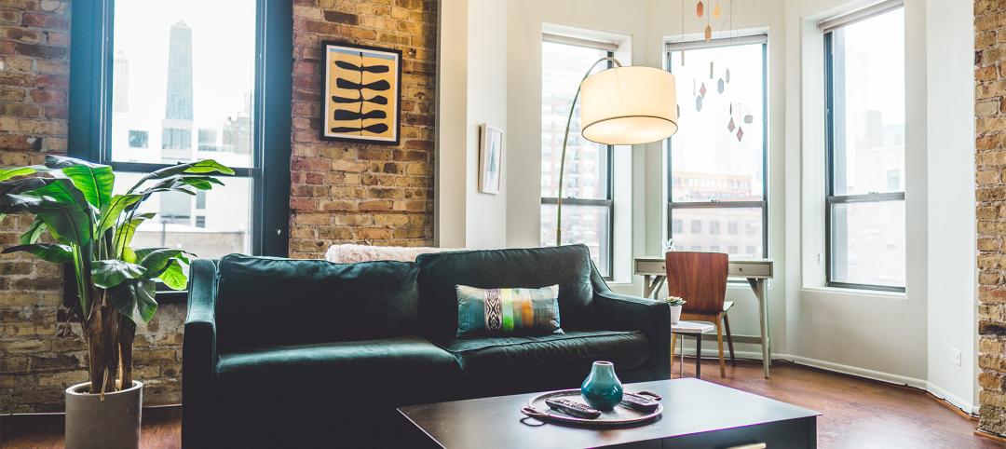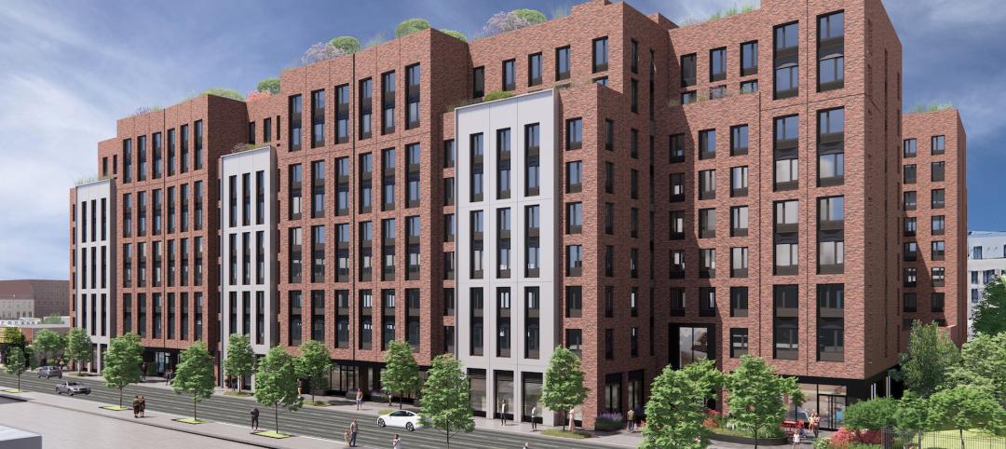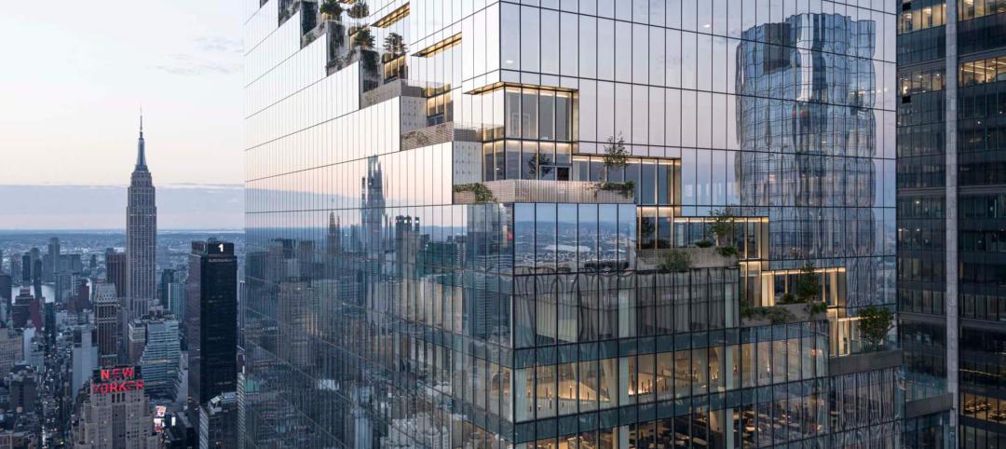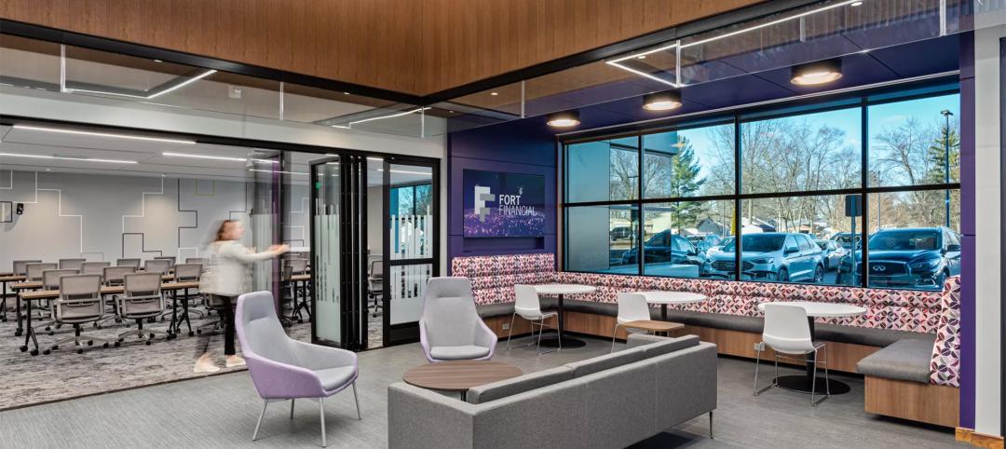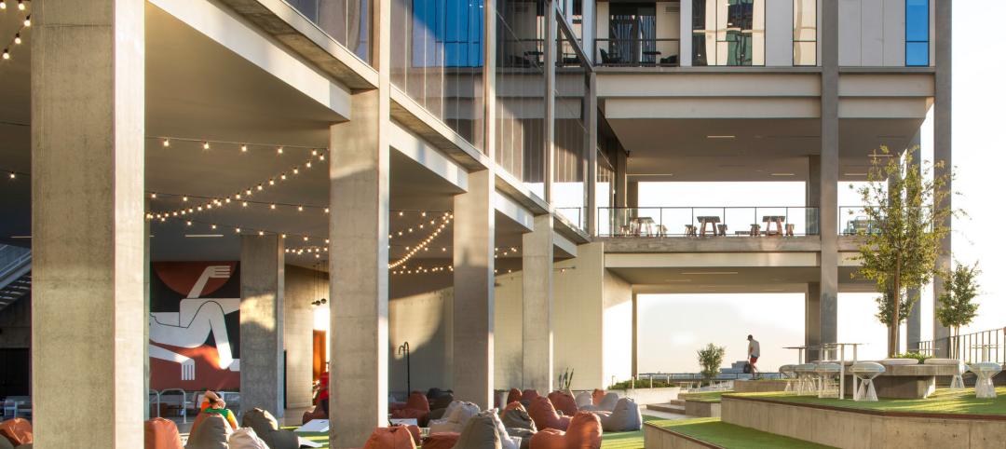As global leaders convene October 31 to November 12 in Glasgow, Scotland, for COP26 to discuss how to achieve net neutrality by 2050, architects and designers must consider how they can support global environment, social, and governance efforts.
To integrate ESG goals into each project, we must collaborate with our clients, which means having conversations about more holistic value propositions. This approach expands the conversation beyond the simple pro forma ROI to encompass a more realistic picture of the way value is experienced by all parties.
The Covid-19 pandemic’s impact on our way of life has been swift and wide-reaching. The pivot to teleworking, remote learning, and even virtual dance parties prompted soul-searching about how our environments, from interiors to buildings and even to cities, must change to adapt to our post-pandemic future.
The tumult created by Covid-19 also opened a window of opportunity for re-evaluating current financial models for real estate development. The pandemic elevated three design outcomes – public health, climate change, and equity – from the margins to center stage.
Architects and designers must seize this moment to find new ways to talk to clients about the holistic value proposition that integrating environmental and social goals into design will offer.
It’s time for ESG in design to stop being treated as an add-on or optional element of every building project and become central to the environments we design.
To achieve this goal, we must talk to our clients about a holistic real estate value proposition, so that they will want to partner with us to realize better returns on their investment and, ultimately, support the UN goals to achieve climate neutrality by mid-century.
BENEFITS OF TAKING A HOLISTIC APPROACH TO DESIGN
Over the summer of 2021, our firms – green building and public health consulting firm Biositu, LLC, and global design firm HKS – partnered to develop a framework for starting client conversations about the benefits of taking a holistic approach to design.
The infographic shown here demonstrates how considering co-benefits when designing for net zero, climate resilience, and chronic disease can generate value for stakeholders at each phase of the development process. For further information co-author Houghton’s publication provides a specific example of mapping out the co-benefits of leveraging COVID-reentry funding in support of climate action and social equity.
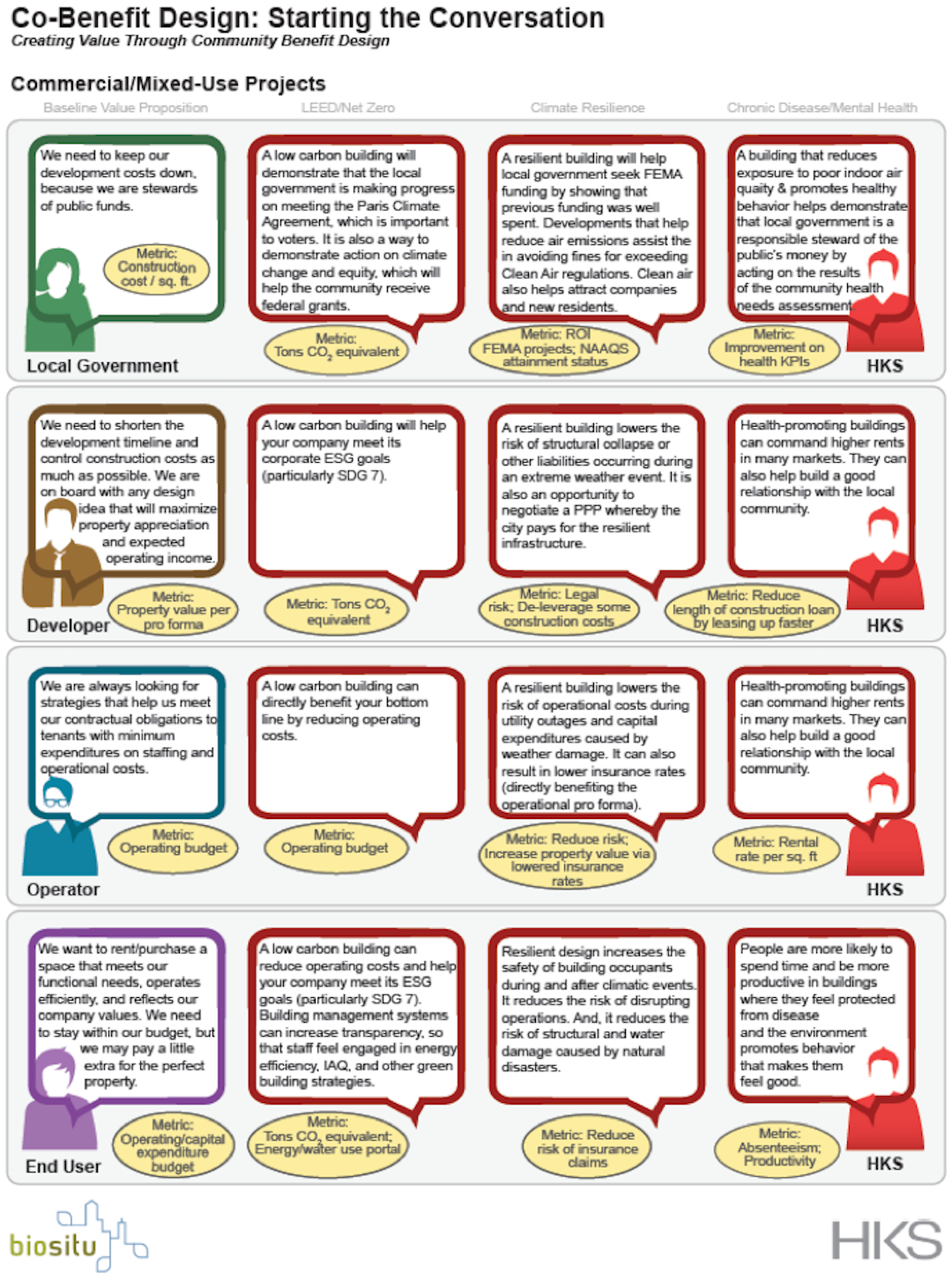
Three recent HKS-designed projects illustrate the long-term value of integrating ESG in design into real estate development projects. While these projects were designed before the Covid-19 pandemic began, they have each realized different long-term benefits that are amplified by the pandemic’s new realities.
CASE STUDY 1 – UCSD NORTH TORREY PINES LIVING LEARNING NEIGHBORHOOD
The design for University of California San Diego North Torrey Pines Living Learning Neighborhood prioritized human health and well-being from the onset.
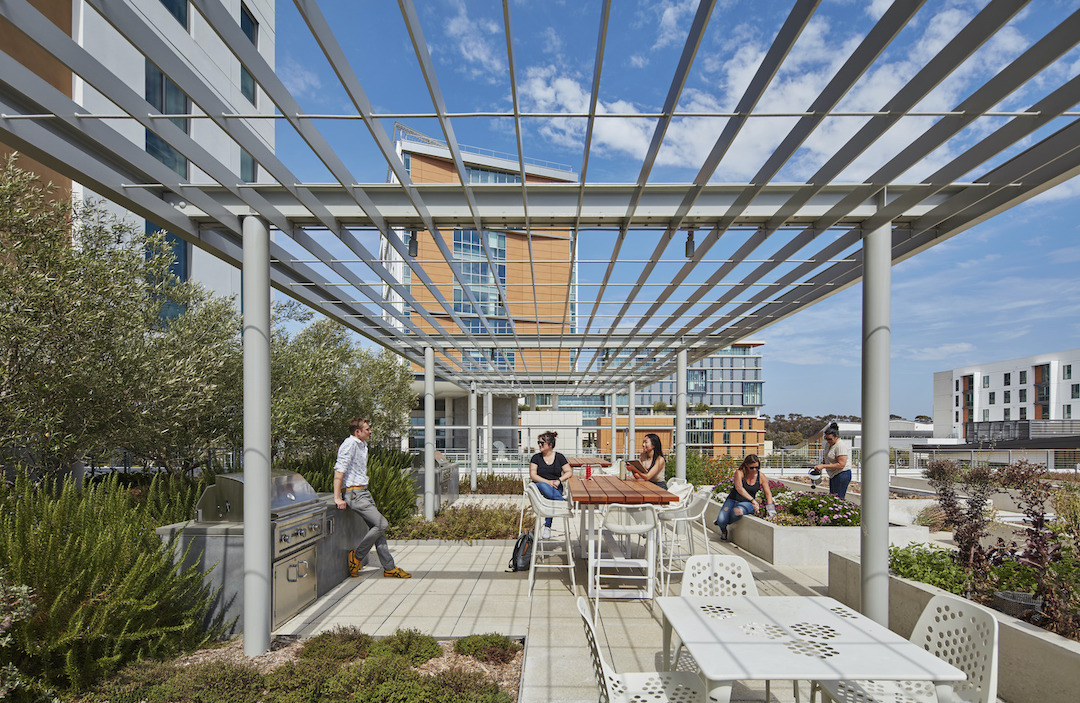
HKS research on point-of-decision design informed our design for the campus, with the goal of improving the health and well-being of all—students, faculty, administrators, and community members—who use the campus.
Emphasis on leveraging open-air environments ultimately served to enable the campus to open to in-person living and learning during the Covid-19 pandemic, at a time when many universities could not do so.
A recent impact study revealed a significant reduction in depression (8.7%), and improvement in satisfaction (27.96%) from the students on campus, compared to the residences they lived in before. The success of point-of-decision design strategies like making healthy food choices easy choices was reflected in an 11% improvement in diet choices on campus.
For more information on the performance of this project, click here.
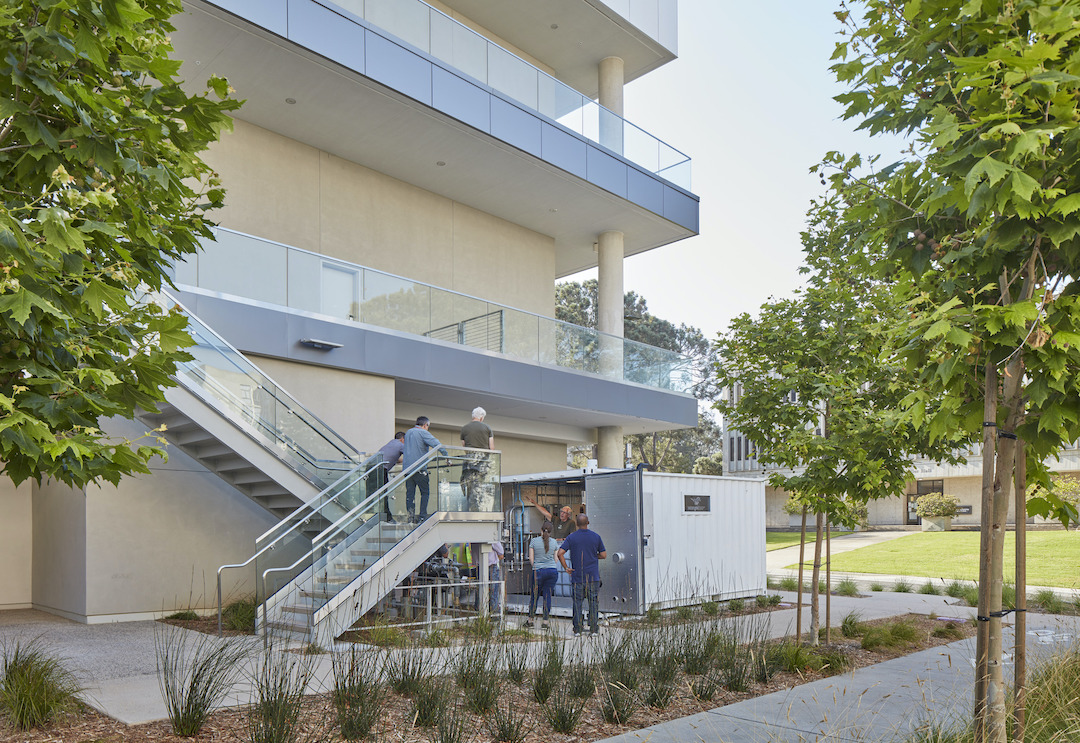
Another key feature of the UCSD North Torrey Pines Living Learning Neighborhood is its modular micro–anaerobic digester, which turns pre-consumer food waste from the Sixth College Restaurants into biogas and enrichened liquid fertilizer for use in community gardens. The anaerobic digester acts as a closed-loop system that supports the university’s zero waste and carbon neutrality goals by diverting waste from the landfill and eliminating the emissions generated from offsite trucking.
It is anticipated that North Torrey Pines will divert up to 960 pounds of food waste per week, or 25 tons per year. This will produce approximately 5,300 gallons of liquid organic fertilizer and offset 6.8 metric tons of CO2e a year from biogas generation, the energy equivalent of 768 gallons of gasoline.
CASE STUDY 2 – HKS CHICAGO LIVING LAB
When we designed the HKS Chicago office, in September 2017, we decided to use it as a Living Laboratory in which to learn how design influences employee behavior, health, well-being, and overall performance.
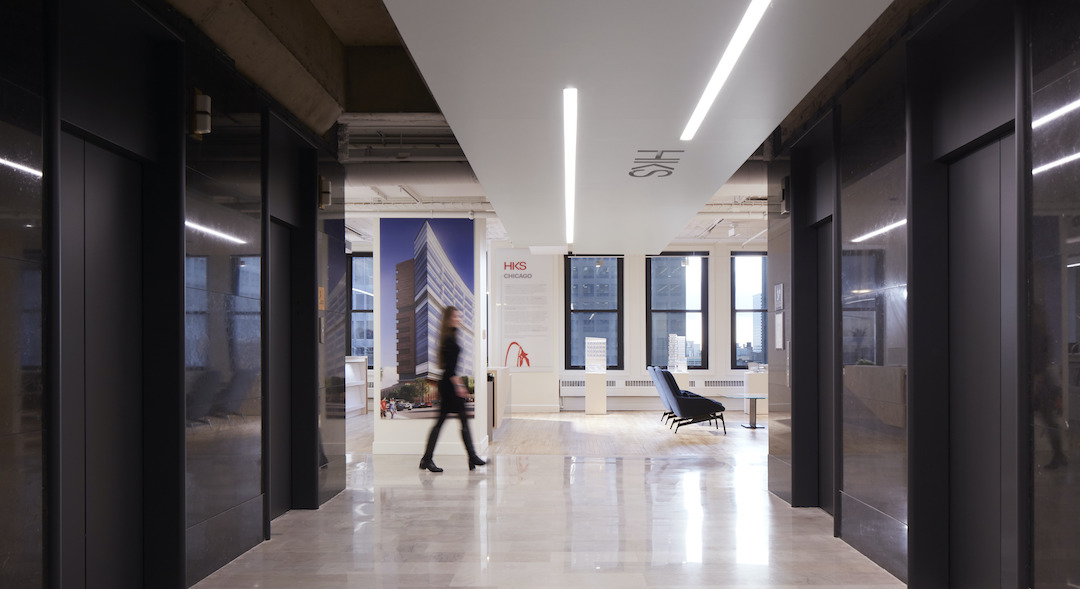
Our research, conducted in tandem with the International WELL Building Institute, shows that the design improves employee health and well-being and enhances our ability to attract top-quality employees. For example, employees report a 56% increase in air quality satisfaction and a 44% increase in acoustic satisfaction when they are in the office. The health benefits extend beyond the office, too: employees reported a 7% increase in sleep satisfaction.
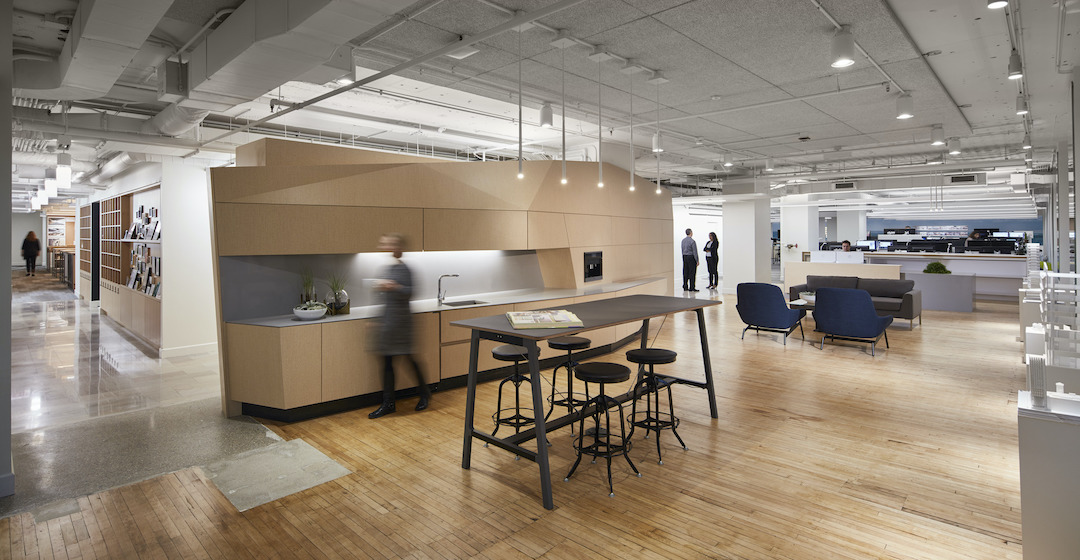
In addition, our landlord, The National, is able to show prospective tenants that it is possible to have a top-tier, healthy workplace within a 115-year-old historic Chicago office building.
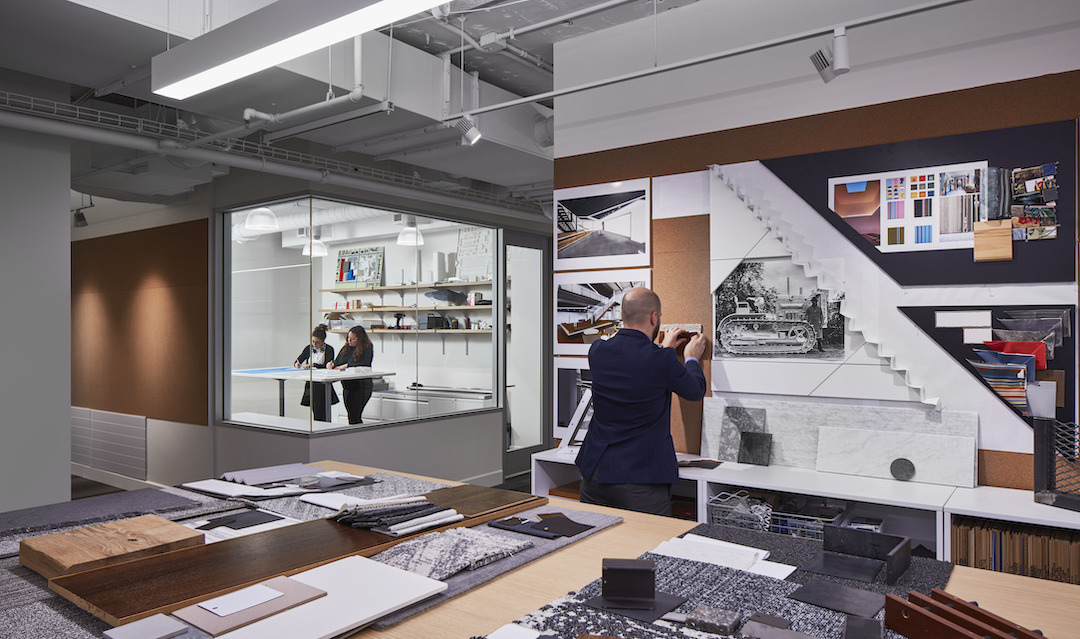
CASE STUDY 3 – SOFI STADIUM
SoFi Stadium, home of the NFL’s Los Angeles Rams and the Los Angeles Chargers, opened September 8, 2020, in Inglewood, Calif., amid the Covid-19 pandemic. Because the design team integrated a holistic plan to leverage the climate and landscape of Southern California into the overall design, SoFi is now the world’s first indoor-outdoor stadium.
The dramatic roof—which covers not only the stadium but also the adjacent American Airlines Plaza and YouTube Theater—never touches the walls of the stadium itself. As a result, fresh air flows throughout the 80,000-seat bowl.
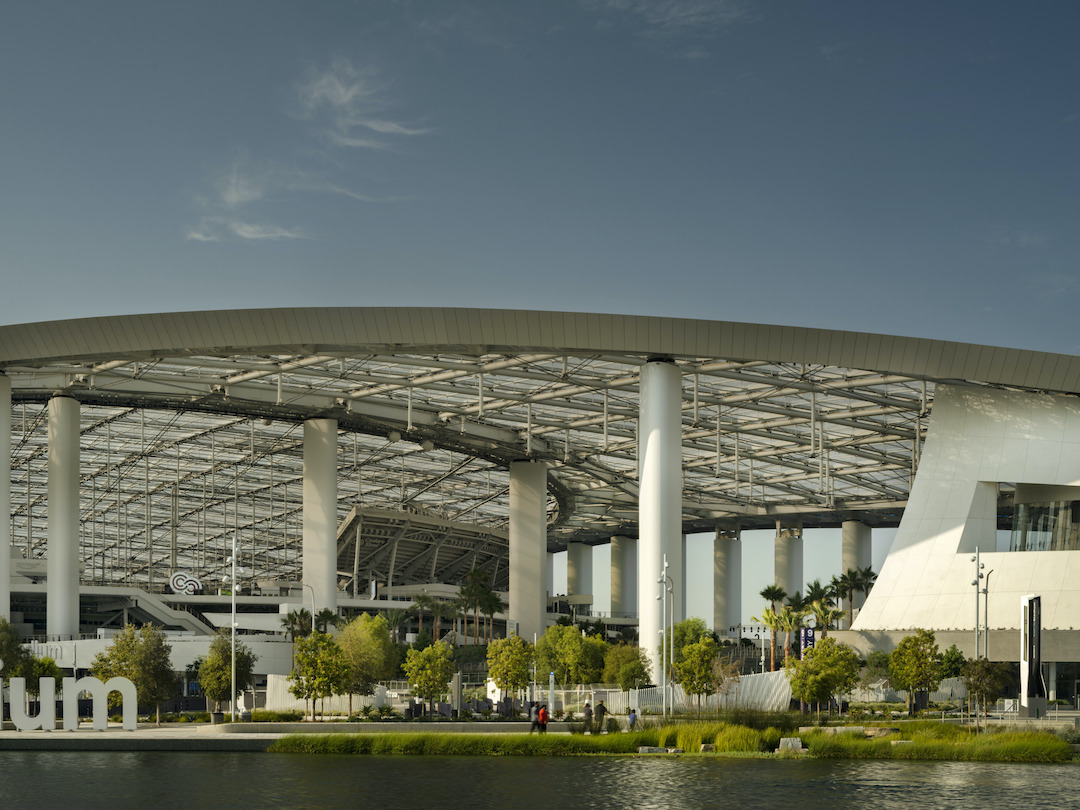
This design gives the stadium the requisite roof cover to host the 2022 Super Bowl and similar mega-events while still providing the air flow of an open-air stadium—critical in attracting fans to events at a time when we are all so cognizant of the quality of the air we breathe.
The Inglewood community, in turn, enjoys access to year-round events in and around the stadium, its plaza, theater, and public park. The overall experience is one of an entertainment district that makes the most of its ecology and site.
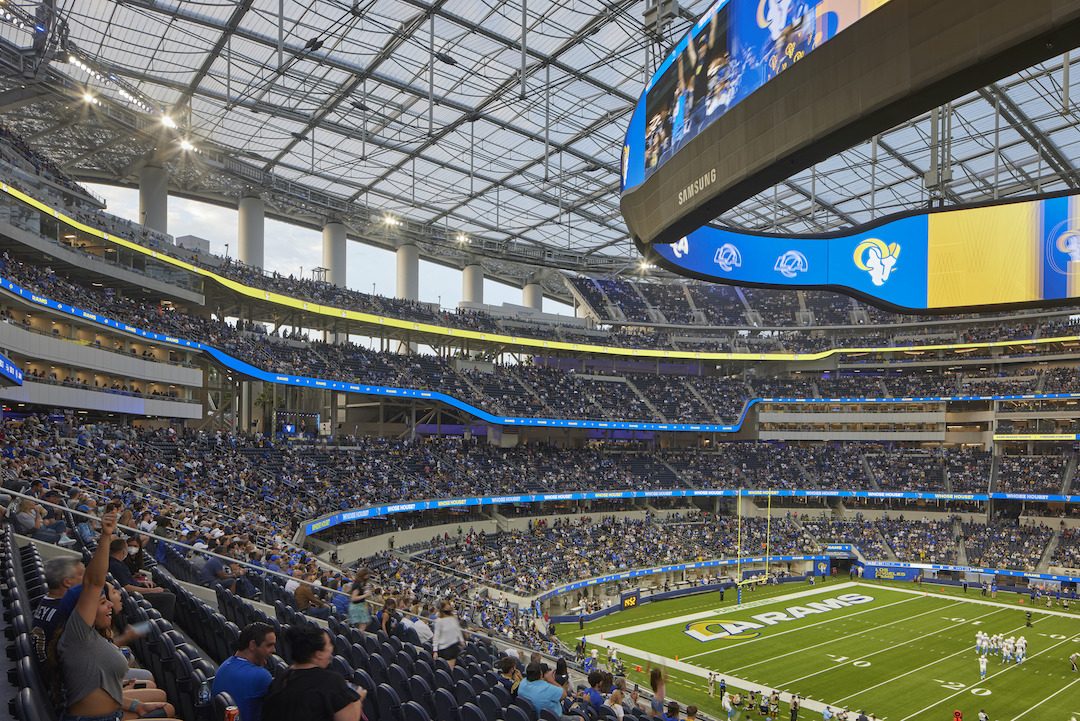
The stadium’s single-layer ethylene tetrafluoroethylene (ETFE) roof features a 65% frit pattern that shelters guests from direct sun and reduces solar gain into the venue. The roof has a series of operable panels distributed around the perimeter of the ETFE that can open and close, depending on weather conditions, to promote airflow in the stadium and a comfortable environment for fans. Photo: Bruce Damonte
HOW TO START THE ESG CONVERSATION
Once the conversation starts, a holistic approach to design can lead to unexpected benefits, as these case studies demonstrate. The question is how to start the conversation, given how little leeway is often allowed in the RFP process.
- Start with the basics.
Basic questions about the client’s priorities – Are they short-term or long-term investors? What is their relationship with the surrounding community? How do regulations and industry norms set the standards for what level of green and healthy building accomplishments are acceptable? – and the terms of the contract will determine where, when, and with whom to start a conversation about broadening the lens through which decisions are made.
- Write ESG goals into the project schedule and budget.
Adding milestones to the project schedule to check in on holistic value metrics and allocating staff time in the budget will ensure that the team talks about holistic value priorities periodically as the project progresses – rather than only addressing them at the beginning of the project.
- Build a conversation about holistic value into project kick-off activities.
Use kick-off activities like alignment workshops and visioning sessions to create a holistic value framework that identifies the priorities of all major stakeholders and – importantly – the metrics that will be used to measure success. Co-author Houghton’s article on co-benefits design shows one example of how to do this. The more the holistic approach can demonstrate co-benefits across multiple priorities, the more likely it will take a central role in design deliberations.
- Invest in measuring ESG in design impact and outcomes.
At the end of each project, debrief with the project team about what worked well and what aspects of the process could be improved.
It also can be helpful to link project-level holistic metrics with firmwide, internal Key Performance Indicators such as reduction in carbon emissions, profitability, clinical and human outcomes of interest, and even the number of design awards received.
At HKS, we focus on the trifecta of human, environmental and fiscal outcomes, and we use software like Autocase to help us translate design impacts into triple-bottom-line metrics. In this way, holistic design can begin to be used as a quality improvement metric for the entire firm, in addition to its usefulness on individual projects.
ESG IN DESIGN UNLOCKS LONG-TERM VALUE
It can be difficult to take a step back and consider how a project dedicated to generating benefit for its owner or developer can create holistic value for its neighborhood or community.
As counterintuitive as it may seem, considering the broader needs of the community, and looking for opportunities to create shared value and then measure it, may be the key to delivering profitable projects in the post-COVID world.
ABOUT THE AUTHORS
Adele Houghton, AIA, MPH, LEED AP, founder of Biositu, LLC, is an architect, green building consultant, and public health professional who works at the intersection of climate change, human health, and design.
Upali Nanda, PhD, Assoc AIA, EDAC, ACHE, is the global research director of HKS.
Rand Ekman, FAIA, LEED Fellow, is a Principal and Chief Sustainability Officer at HKS.
Related Stories
Healthcare Facilities | Apr 11, 2024
The just cause in behavioral health design: Make it right
NAC Architecture shares strategies for approaching behavioral health design collaboratively and thoughtfully, rather than simply applying a set of blanket rules.
Sustainability | Mar 13, 2024
Trends to watch shaping the future of ESG
Gensler’s Climate Action & Sustainability Services Leaders Anthony Brower, Juliette Morgan, and Kirsten Ritchie discuss trends shaping the future of environmental, social, and governance (ESG).
High-rise Construction | Feb 23, 2024
Designing a new frontier in Seattle’s urban core
Graphite Design Group shares the design for Frontier, a 540,000-sf tower in a five-block master plan for Seattle-based tech leader Amazon.
Multifamily Housing | Feb 16, 2024
5 emerging multifamily trends for 2024
As priorities realign and demographic landscapes transform, multifamily designers and developers find themselves in a continuous state of adaptation to resonate with residents.
Industry Research | Jan 31, 2024
ASID identifies 11 design trends coming in 2024
The Trends Outlook Report by the American Society of Interior Designers (ASID) is the first of a three-part outlook series on interior design. This design trends report demonstrates the importance of connection and authenticity.
Affordable Housing | Jan 16, 2024
Construction kicks off on $237.9 million affordable housing project in Brooklyn, N.Y.
Construction recently began on an affordable housing project to create 328 units for low-income and formerly homeless populations in Brooklyn, N.Y.
Biophilic Design | Jan 16, 2024
New supertall Manhattan tower features wraparound green terraces
At 66 stories and 1,031.5 ft high, The Spiral is BIG’s first supertall building and first commercial high-rise in New York.
ProConnect Events | Dec 29, 2023
7 ProConnect events scheduled for 2024, including all-new 'AEC Giants'
SGC Horizon present 7 ProConnect events in 2024.
Office Buildings | Dec 12, 2023
Transforming workplaces for employee mental health
Lauren Elliott, Director of Interior Design, Design Collaborative, shares practical tips and strategies for workplace renovation that prioritizes employee mental health.
MFPRO+ Blog | Nov 27, 2023
7 ways multifamily designers can promote wellness in urban communities
Shepley Bulfinch's Natalie Shutt-Banks, AIA, identifies design elements that multifamily developers can use to maximize space while creating a positive impact on residents and the planet


