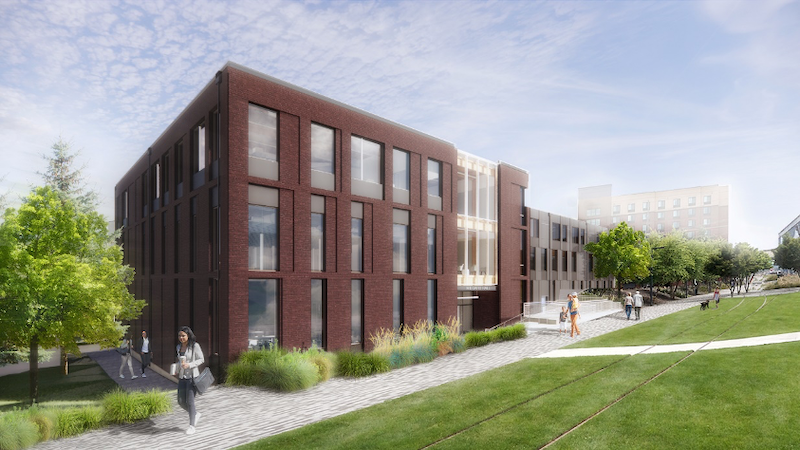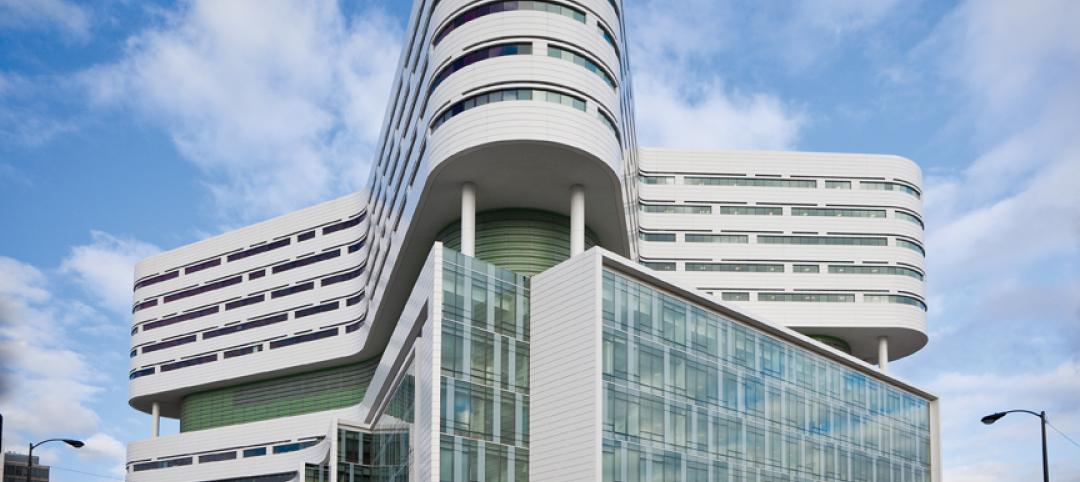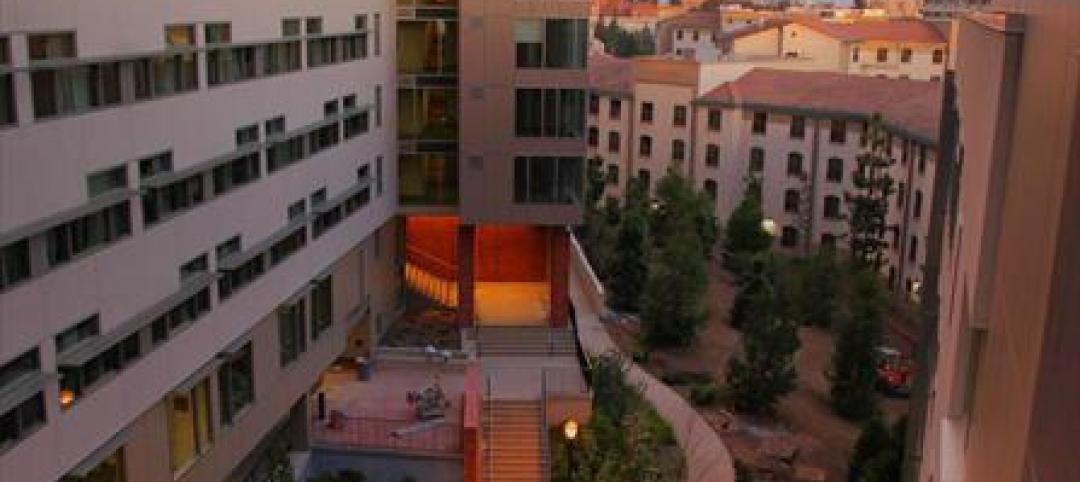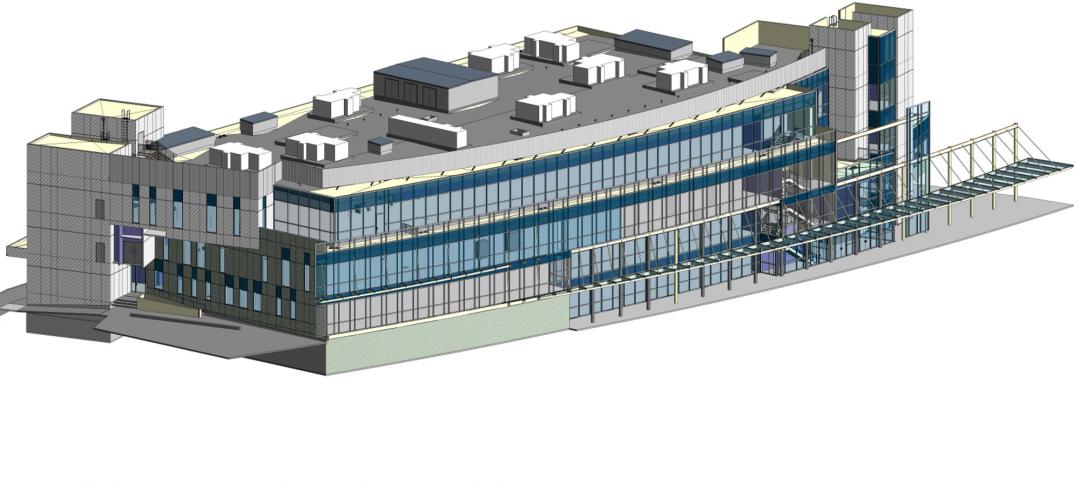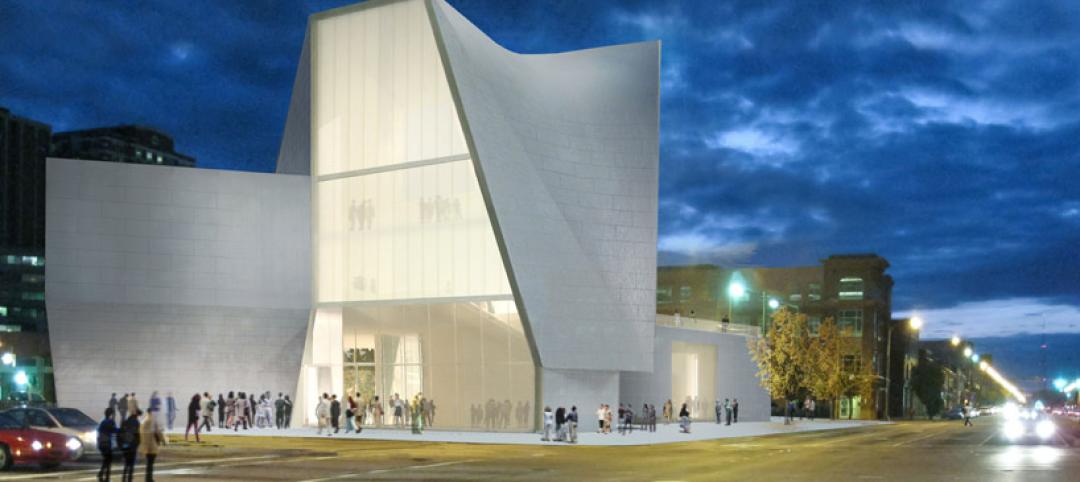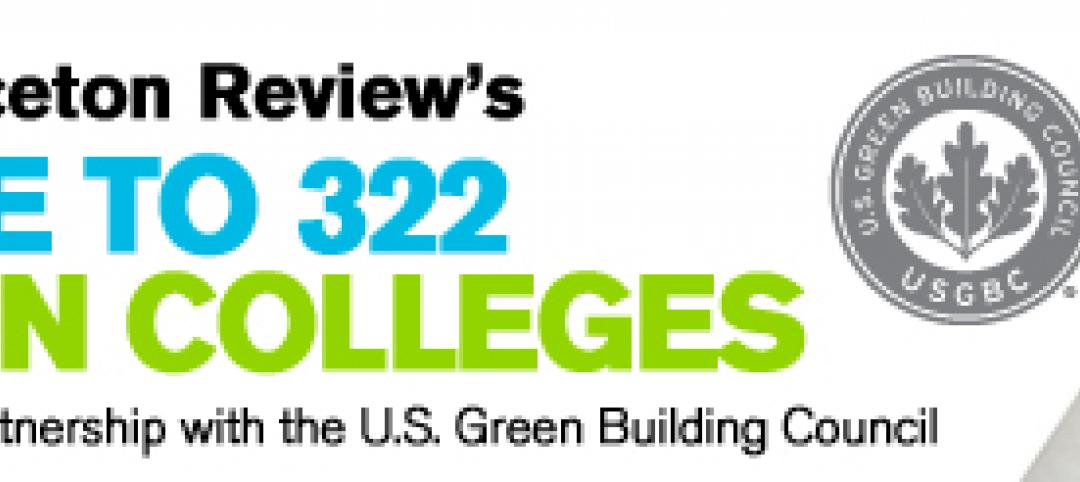The University of Washington Tacoma (UWT) has broken ground on Milgard Hall, a state-of-the-art STEM learning lab. The building will connect students and faculty across the Milgard Business School, the School of Engineering & Technology, and the Global Innovation and Design Lab.
Designed by Architecture Research Office (ARO), the 55,000-sf building will be built with mass timber and incorporates sustainability into almost every facet of the facility’s design and construction. The building is carefully sited to maximize access to daylight and views and is programmed relative to solar energy to reduce HVAC loads wherever possible.
Milgard Hall is located adjacent to the revitalized Prairie Line Trail and surrounded by historic warehouse structures. The design is rooted in Tacoma’s history, including its connection to lumber and trades and the terminus of the Northern Pacific Railroad. Exterior materials relate to the existing brick structures nearby as well as the modern urban context. Glimpses of the mass timber structure can be seen through expanses of glass in select zones. The local brick is contrasted with profiled metal panels. Large windows punctuate the facade, opening up towards the sky.
SEE ALSO: New 678-bed student housing development breaks ground near the University of South Carolina
Classrooms, laboratories, and an outdoor Science Court are situated to be visible from the Prairie Line Trail, actively connecting the students to passersby. An open, airy, common area, dubbed the “Connector,” extends through the building and accommodates a natural path across campus, further activating the building as a student hub at the south side of campus. All departments converge in the Connector, allowing it to be used simultaneously as a collaborative zone and for individual study and work. The Connector also welcomes the surrounding community, providing access to a large, flexible High Impact Practice Space and other flexible classrooms.
The building will be a home for the expanding School of Engineering and Technology (SET) and will house a lab wing providing new engineering spaces on campus. The spaces will include a machine and fabrication shop and concrete combustion labs with exterior access to the street and Science Court. Hydrology and Robotics labs are located on the upper floors of the building. The Global Innovation Design Lab (GIDLab) will include flexible spaces that support a design thinking methodology. Synergies between SET, GIDLab, and the Milgard School of Business will be promoted in the building, intersecting with the broader Tacoma community.
Milgard Hall is slated to be completed in 2023.
Related Stories
| May 3, 2012
2012 BUILDING TEAM AWARDS: Rush University Medical Center
This fully integrated Building Team opted for a multi-prime contracting strategy to keep construction going on Chicago’s Rush University Medical Center, despite the economic meltdown.
| May 3, 2012
U of Michigan team looking to create highly efficient building envelope designs
The system combines the use of sensors, novel construction materials, and utility control software in an effort to create technology capable of reducing a building’s carbon footprint.
| May 2, 2012
Building Team completes two additions at UCLA
New student housing buildings are part of UCLA’s Northwest Campus Student Housing In-Fill Project.
| May 1, 2012
Construction is underway on MLK ambulatory care center in L.A.
Featuring a variety of sustainable features, the new facility is designed to achieve LEED Gold Certification.
| Apr 30, 2012
Virginia Commonwealth unveils design for Arts Institution
Institute for Contemporary Art will serve as a catalyst for exhibitions, programs, research and collaboration.
| Apr 25, 2012
J.C. Anderson selected for 50,000-sf build out at Chicago’s DePaul University
The build-out will consist of the construction of new offices, meeting rooms, video rooms and a state-of-the-art multi-tiered Trading Room.
| Apr 17, 2012
Princeton Review releases “Guide to 322 Green Colleges”
The guide profiles 322 institutions of higher education in the U.S. and Canada that demonstrate notable commitments to sustainability in their academic offerings, campus infrastructure, activities and career preparation.
| Apr 17, 2012
FMI report examines federal construction trends
Given the rapid transformations occurring in the federal construction sector, FMI examines the key forces accelerating these changes, as well as their effect on the industry.
| Apr 16, 2012
University of Michigan study seeks to create efficient building design
The result, the researchers say, could be technologies capable of cutting the carbon footprint created by the huge power demands buildings place on the nation’s electrical grid.
| Apr 16, 2012
UNT lab designed to study green energy technologies completed
Lab to test energy technologies and systems in order to achieve a net-zero consumption of energy.


