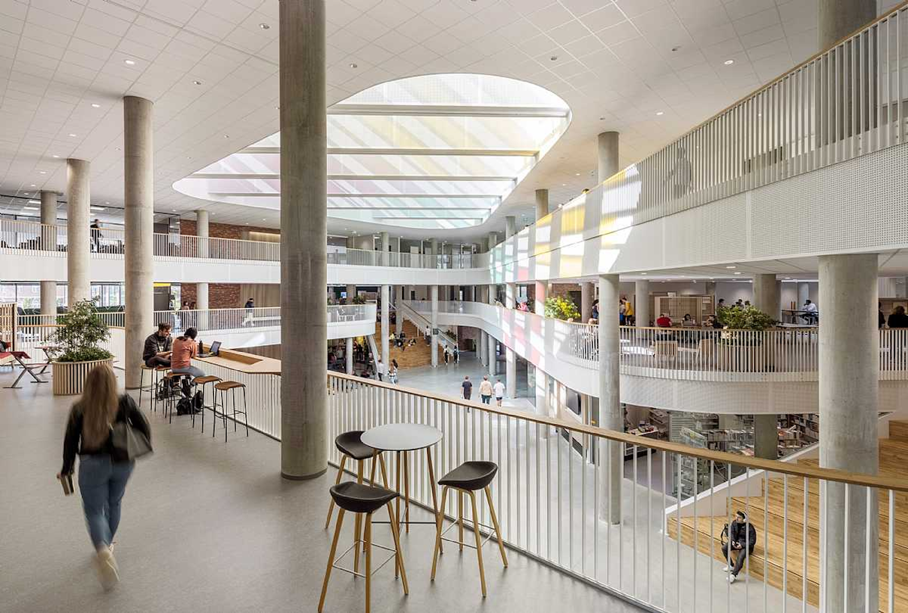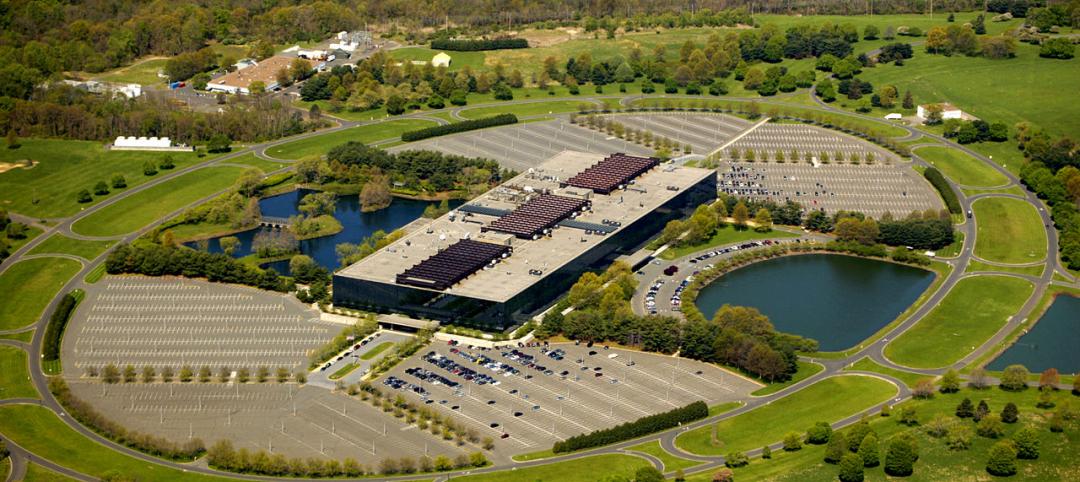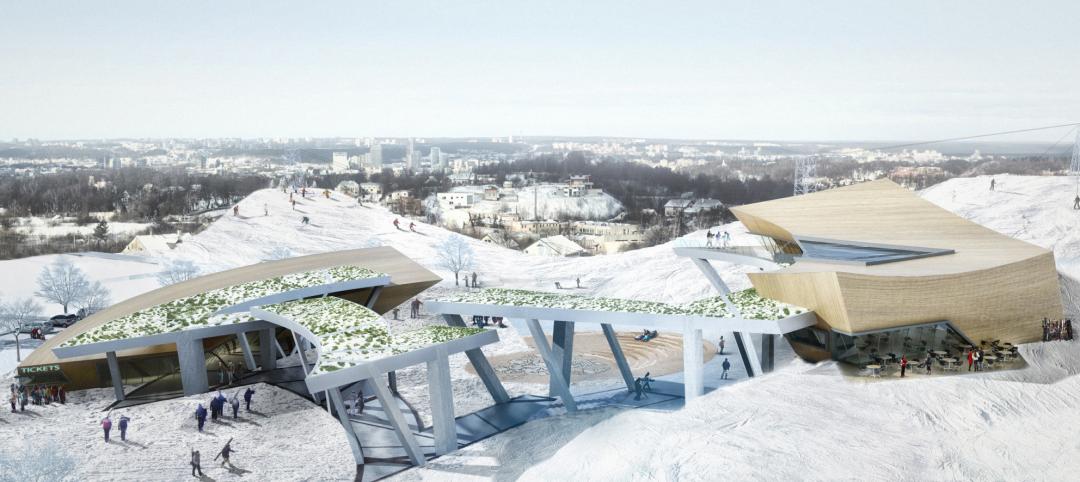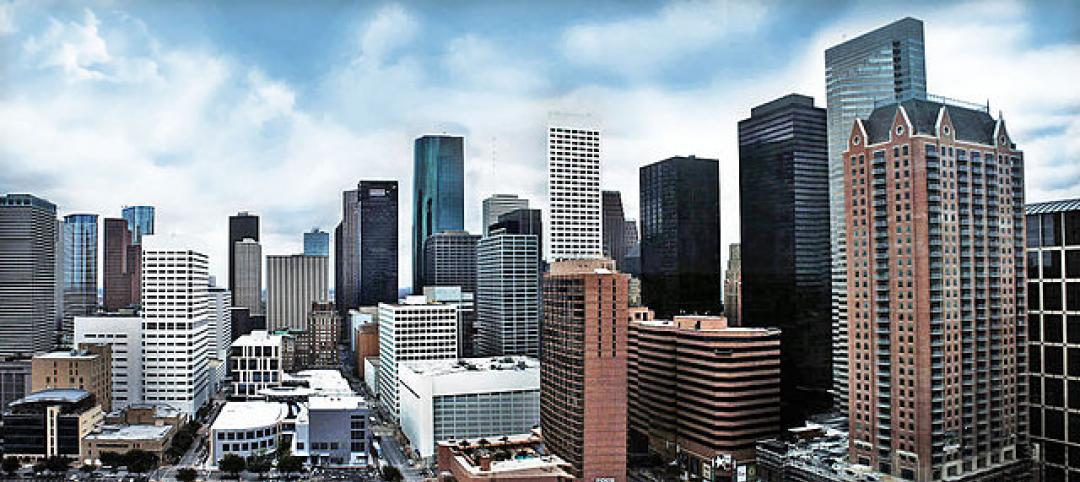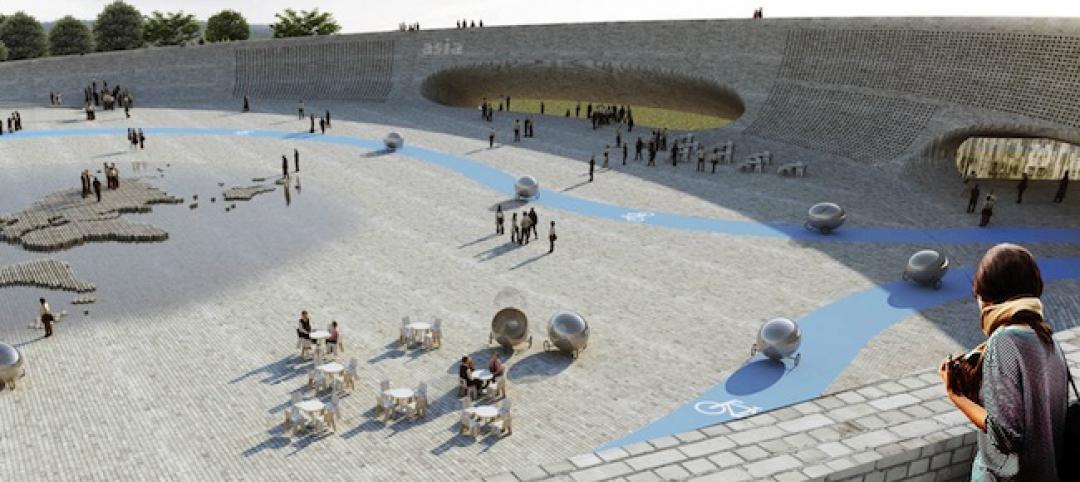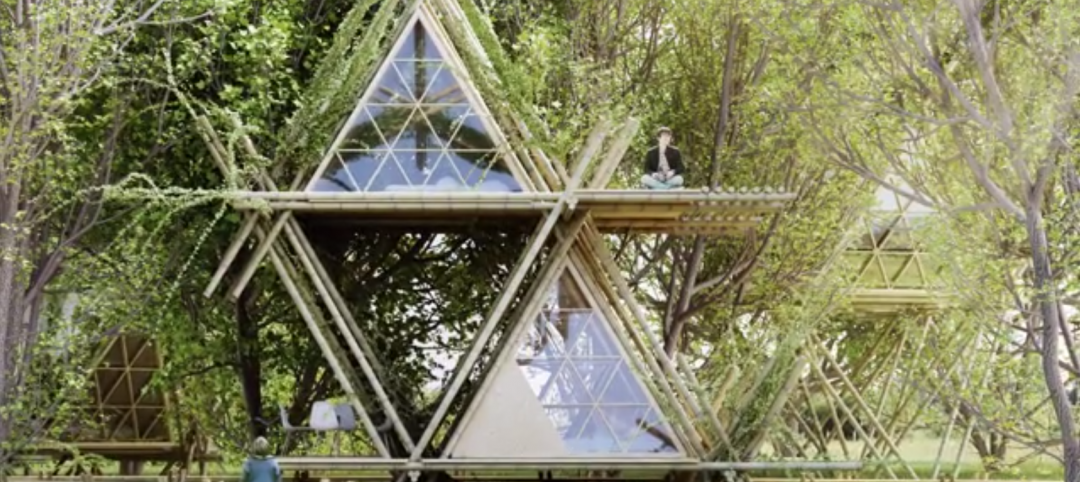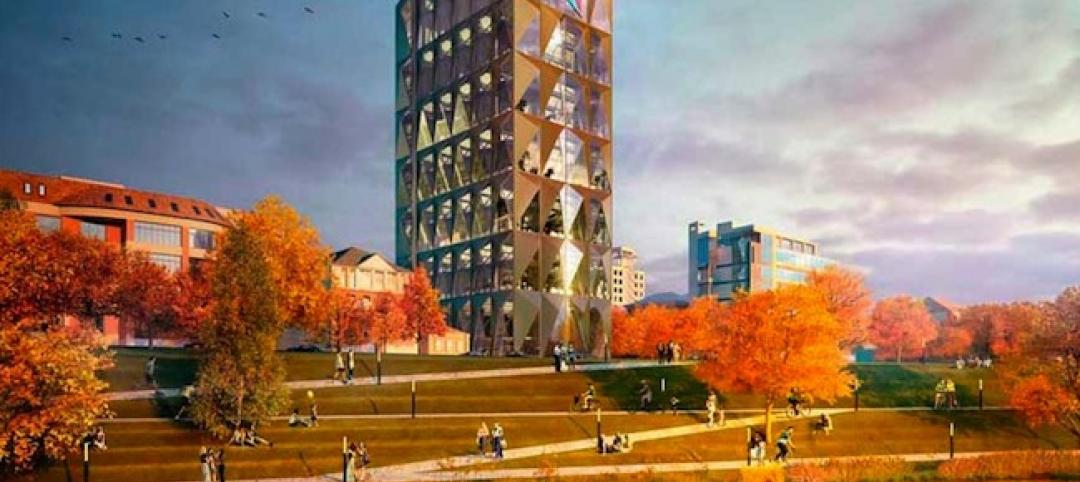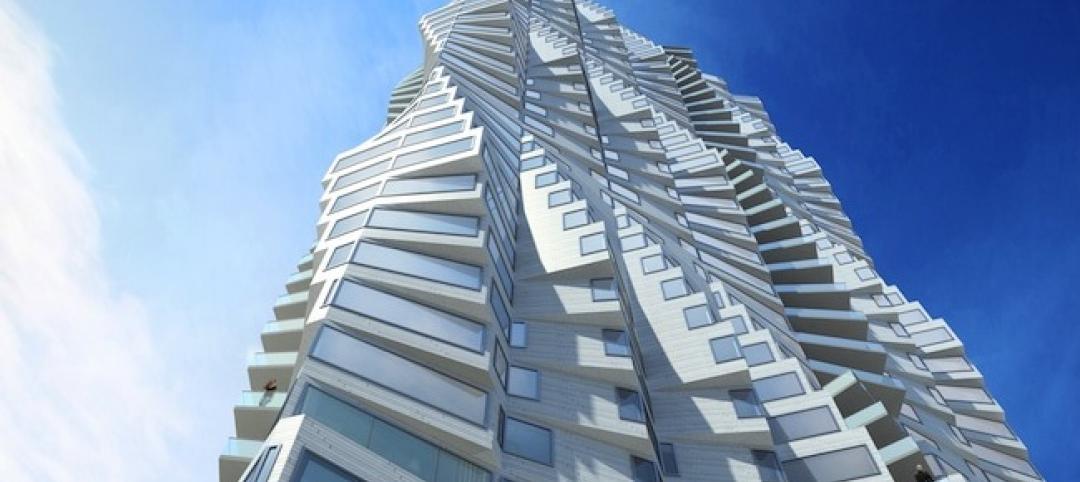In the small Danish city of Horsens, C.F. Møller Architects has created a university complex that unites higher education with urban life—creating synergies among students, staff, businesses, and residents. Constructed from 2017 to 2021, the roughly 354,000-square-foot VIA University College Campus Horsens is part of Campus Horsens, also designed by C.F. Møller Architects.
The complex comprises a slender 16-story tower and three atrium buildings. They’re joined together by a central inner atrium space that both connects the educational spaces and serves as a public space for the city’s residents.
The tower, called Innovation House, houses VIA University College on the lower eight floors, while the upper eight floors are occupied by Construction Center Denmark, an innovation space for start-ups and established companies. The joint occupancy creates opportunities for interaction among students and companies. At about 223 feet high, Innovation House is the tallest building in Horsens.
Each atrium building serves its own study program and features niches, staircases, and balconies for both living and learning, combined with open spaces and hubs for teachers and students. The atrium buildings’ shared spaces include the library, auditorium, and a publicly accessible cafeteria. The lower levels support activity-based learning, while the upper levels provide spaces for quiet and contemplation.
For the interior, also designed by C.F. Møller Architects, the complex uses materials such as red and gold brick, warm oak, and textiles in a few warm colors. The interior’s soft corners contrast with the more sharply cut exterior. The complex also includes artwork created by the renowned French artist Daniel Buren in collaboration with C.F. Møller Architects.
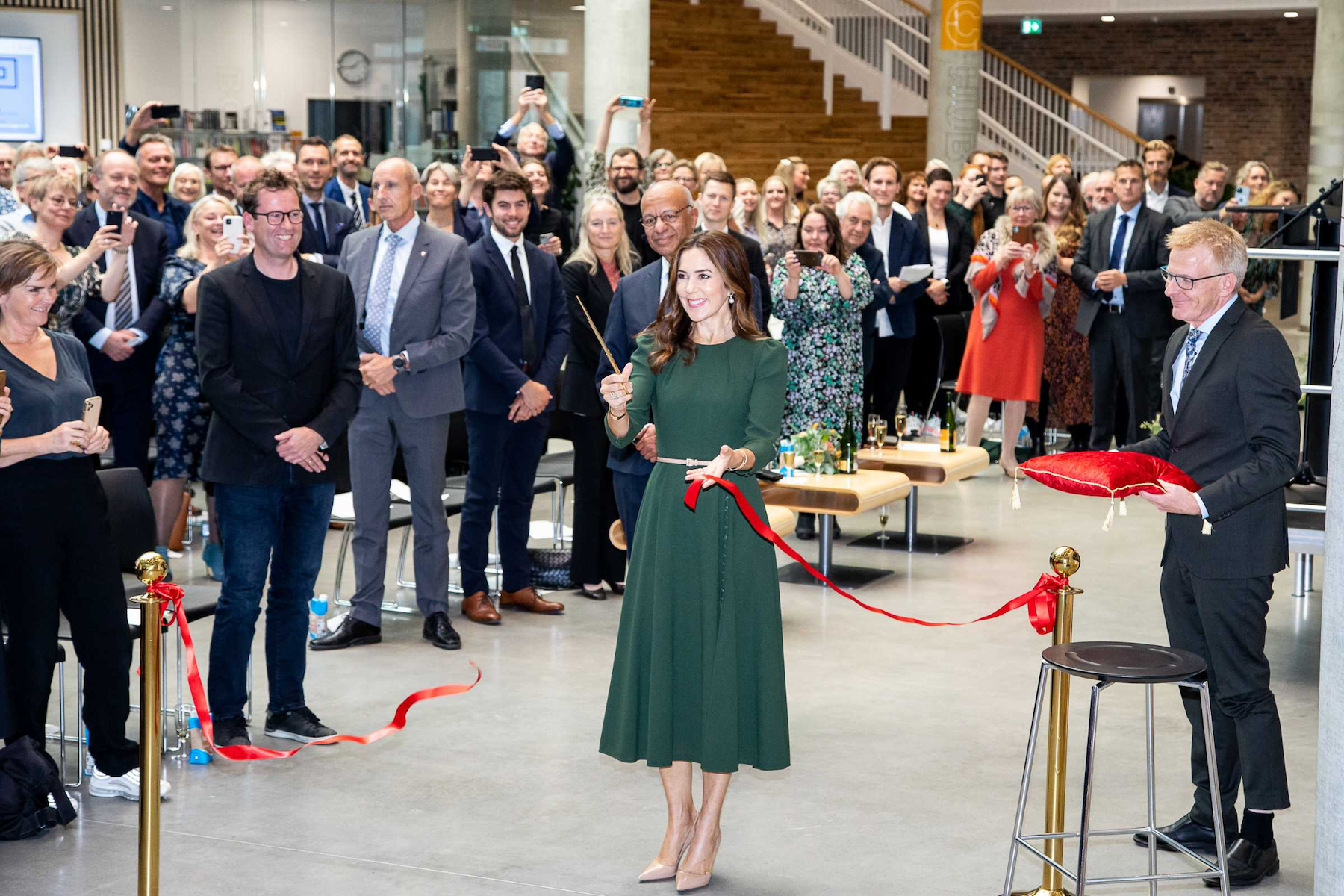
With a focus on sustainability, the design and construction sought energy optimization, minimization of building materials, low running costs, and an indoor climate that optimizes daylight. The compact design, with all functions under one roof, results in short distances among the education programs, short service runs, and a small facade area, which reduces the need for heating and cooling. Key interior elements, such as the balustrades are made of durable materials with long lifespans. And there are few structural walls, which makes the buildings flexible for future adaptations.
Owner and developer: VIA University College and Insero
Construction: CASA
Engineering: Rambøll
Architect and landscaping: C.F. Møller Architects
Related Stories
Mixed-Use | Feb 11, 2015
Developer plans to turn Eero Saarinen's Bell Labs HQ into New Urbanist town center
Designed by Eero Saarinen in the late 1950s, the two-million-sf, steel-and-glass building was one of the best-funded and successful corporate research laboratories in the world.
| Jan 15, 2015
Libeskind unveils 'zig zag' plan for recreational center near Vilnius ski area
Perched on the highest peak between Vilnius' historic quarter and downtown, the Vilnius Beacon will be a hub for visiting skiers and outdoor enthusiasts.
| Jan 7, 2015
4 audacious projects that could transform Houston
Converting the Astrodome to an urban farm and public park is one of the proposals on the table in Houston, according to news site Houston CultureMap.
| Aug 6, 2014
BIG reinvents the zoo with its 'Zootopia' natural habitat concept [slideshow]
Bjarke Ingels’ firm is looking to improve the 1960s-designed Givskund Zoo in Denmark by giving the animals a freer range to roam.
| Jul 30, 2014
German students design rooftop solar panels that double as housing
Students at the Frankfurt University of Applied Sciences designed a solar panel that can double as living space for the Solar Decathlon Europe.
| Jul 24, 2014
MIT researchers explore how to make wood composite-like blocks of bamboo
The concept behind the research is to slice the stalk of bamboo grass into smaller pieces to bond together and form sturdy blocks, much like conventional wood composites.
| Jul 14, 2014
Meet the bamboo-tent hotel that can grow
Beijing-based design cooperative Penda designed a bamboo hotel that can easily expand vertically or horizontally.
| Jul 14, 2014
Foster + Partners unveils triple-glazed tower for RMK headquarters
The London-based firm unveiled plans for the Russian Copper Company's headquarters in Yekaterinburg.
| Jul 11, 2014
First look: Jeanne Gang reinterprets San Francisco Bay windows in new skyscraper scheme
Chicago architect Jeanne Gang has designed a 40-story residential building in San Francisco that is inspired by the city's omnipresent bay windows.
| Jul 11, 2014
Are these LEGO-like blocks the future of construction?
Kite Bricks proposes a more efficient way of building with its newly developed Smart Bricks system.


