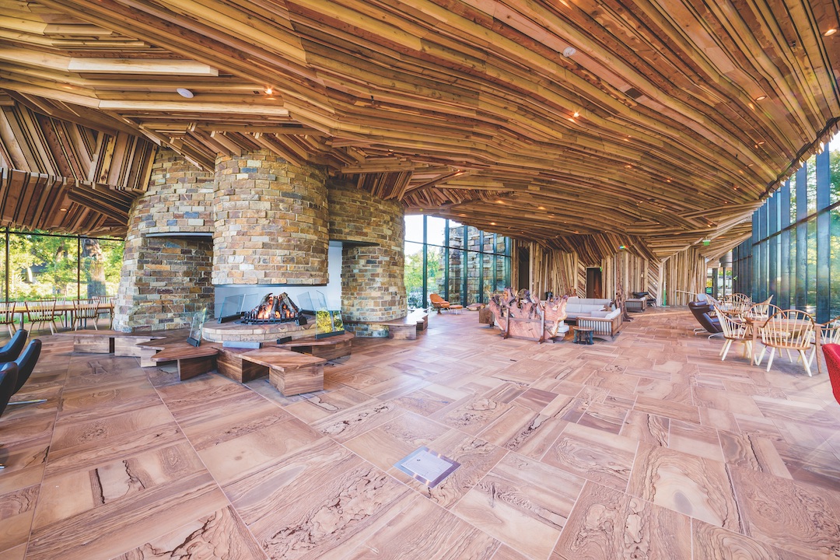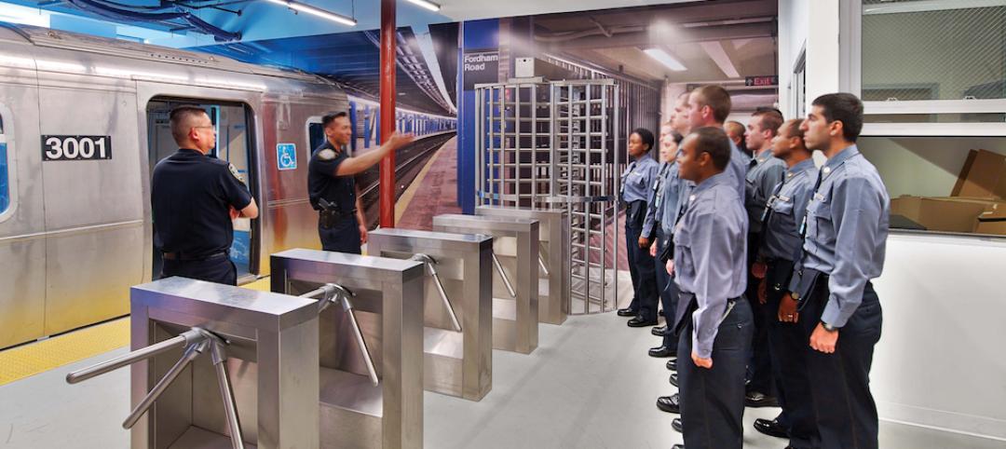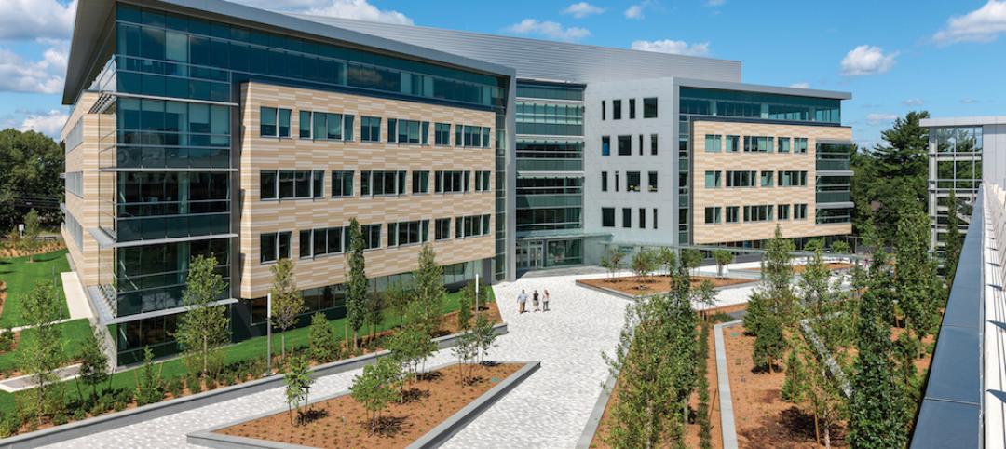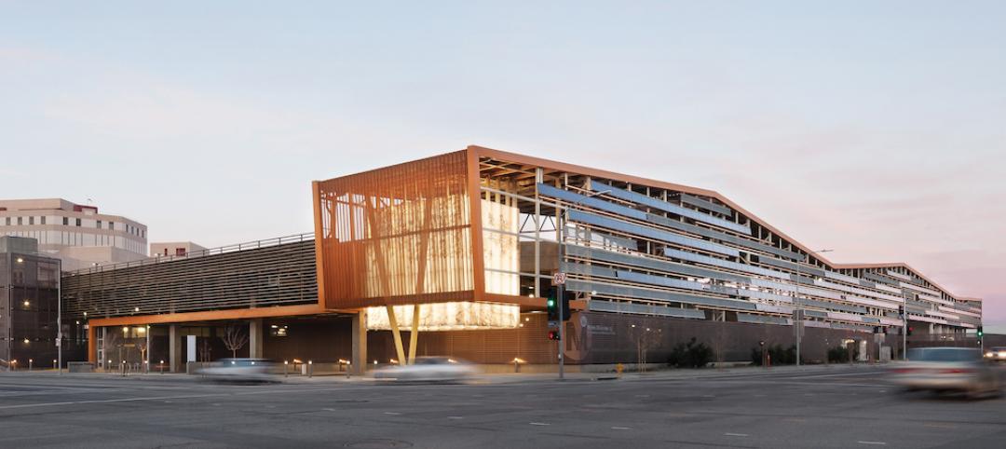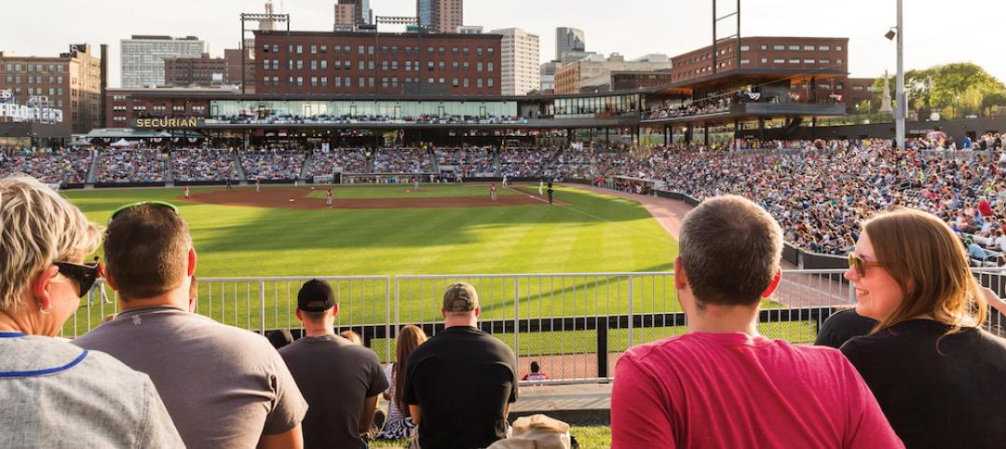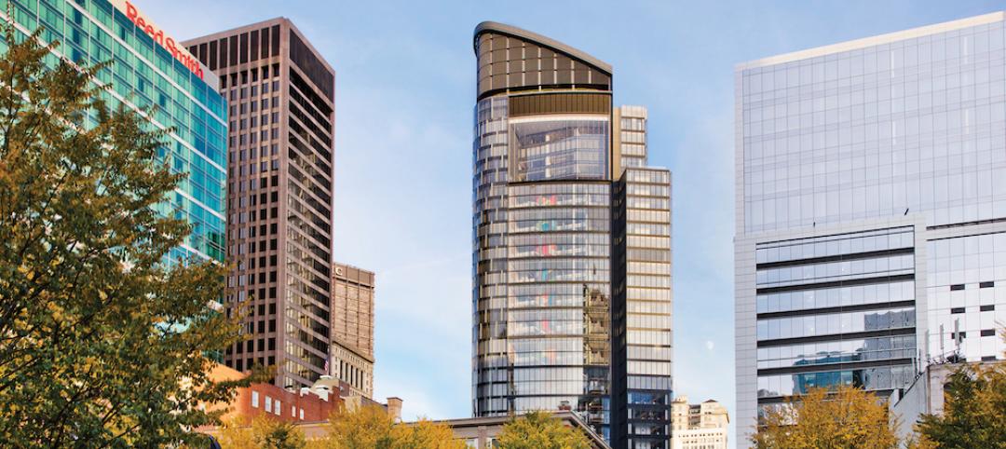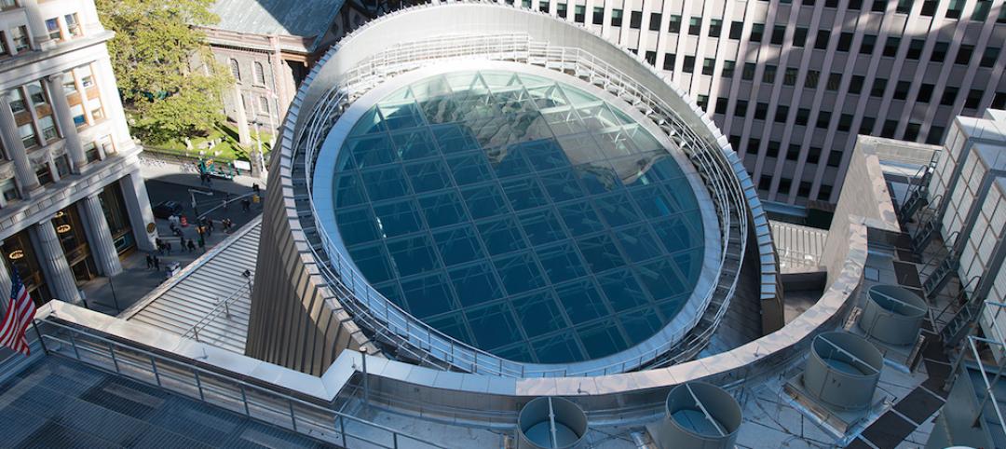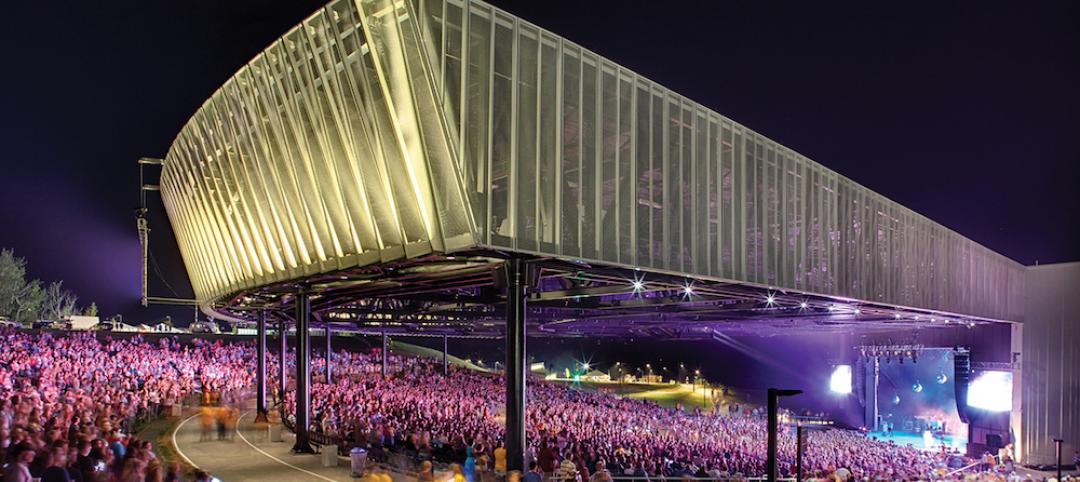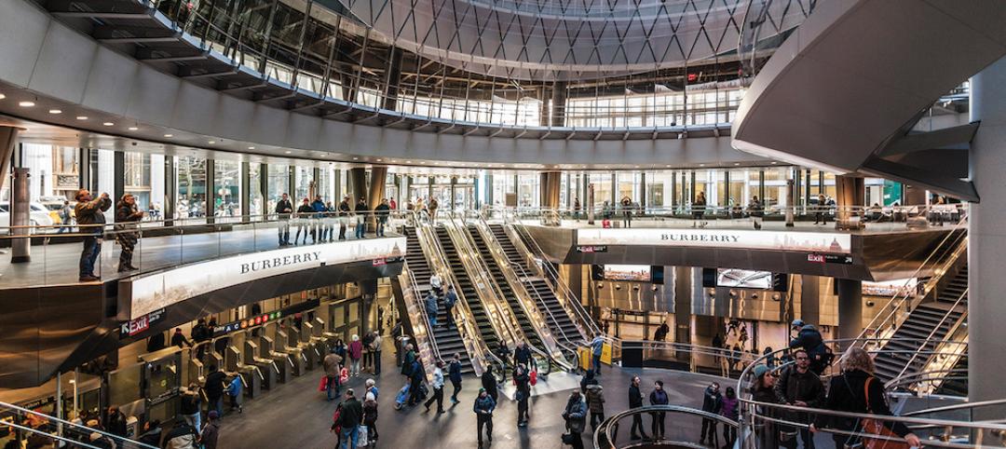Gathering Place is the first project of its kind to win a Platinum Award in the 22-year history of Building Design+Construction’s Building Team Awards. All previous Platinum winners have been, as the program’s name would imply, buildings. And while Gathering Place does have two worthy structures—an impressive lodge and a wonderful boathouse, both designed by Mack Scogin Merrill Elam Architects—it is, at its core, a 66½-acre public park and playground serving the nearly one million residents of greater Tulsa, Okla.
What led the jury to name this adventure playground on the eastern bank of the Arkansas River as its unanimous selection for this year’s top prize? Its exalted public purpose, bolstered by strong local community support, coupled with the project team’s intense planning detail and execution and titanic input of construction manpower and creativity.
Much of the credit for Gathering Place goes to the Tulsa oilman and banker George B. Kaiser, the second-richest man in Oklahoma (after fellow oilman Harold Hamm; Forbes puts Kaiser's net worth at $7.7 billion).
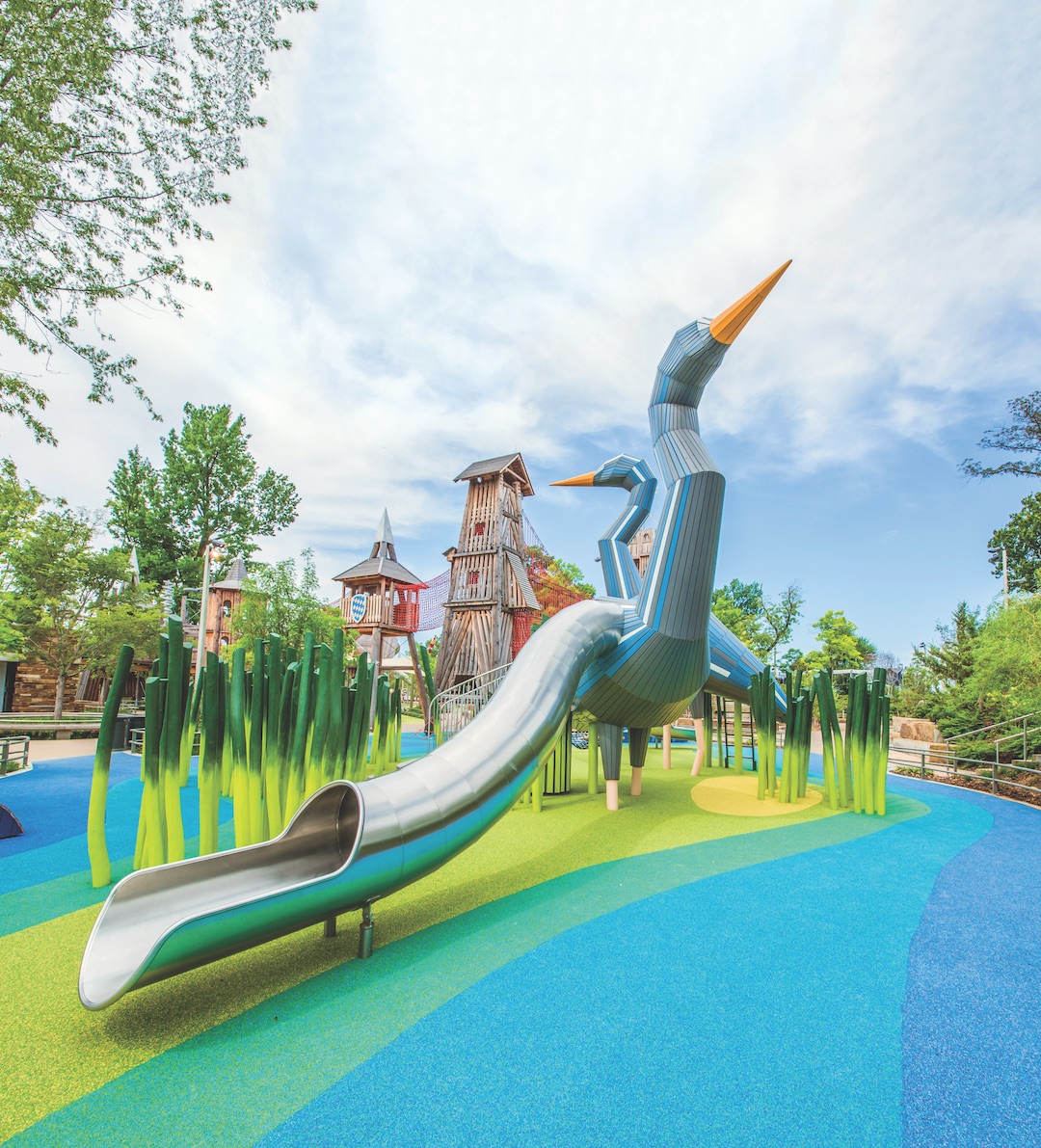 A pair of 21-foot-long Great Blue Herons form a slide that provides the signature motif for the Tulsa, Okla., park.
A pair of 21-foot-long Great Blue Herons form a slide that provides the signature motif for the Tulsa, Okla., park.
Kaiser comes from humble roots. His Jewish parents fled Nazi Germany to England, then America, in 1938. They eventually settled in Tulsa, where George’s father joined the family’s oil drilling business. George was born there in 1942. In 1969, Kaiser, then 27, put his recently minted Harvard MBA degree to work running—and expanding—Kaiser-Francis Oil Co.; in 1990, he bought the Bank of Oklahoma, and built it into a multi-state financial powerhouse.
Despite his wealth, Kaiser prefers to live a modest private life. Like Bill Gates and Warren Buffett, he has pledged to devote half his wealth to charity; thus far, he has given $4 billion.
A Democrat in a staunchly Republican state, the philanthropist, through the George Kaiser Family Foundation, has long supported efforts to break down social, class, and racial barriers in his native city, which is one-third nonwhite. Tulsans still live with the memory of the 1921 race massacre, when a white mob burned down a thousand buildings in the prosperous all-black Greenwood section of Tulsa, known as the “Black Wall Street,” and killed 36 residents.
Kaiser wondered if a grand park and playground could be a force in unifying the disparate neighborhoods of his city. In 2014, the Kaiser Family Foundation held an international competition to build such a park. From among 99 entrants, the foundation chose Michael Van Valkenburgh Associates, the Brooklyn, N.Y., landscape architecture firm known for such high-profile projects as Brooklyn Bridge Park, The 606 and Maggie Daley Park in Chicago, and the redesign of Gateway Arch Park in St. Louis.
The foundation donated $200 million for design and construction and turned over four river-edge parcels, located two miles south of downtown and worth $50 million, to the city-county River Parks Authority, which runs 26 miles of paths and parks along the Arkansas. Private donors and foundations quickly chipped in $116 million. The city provided $65 million in infrastructure improvements.
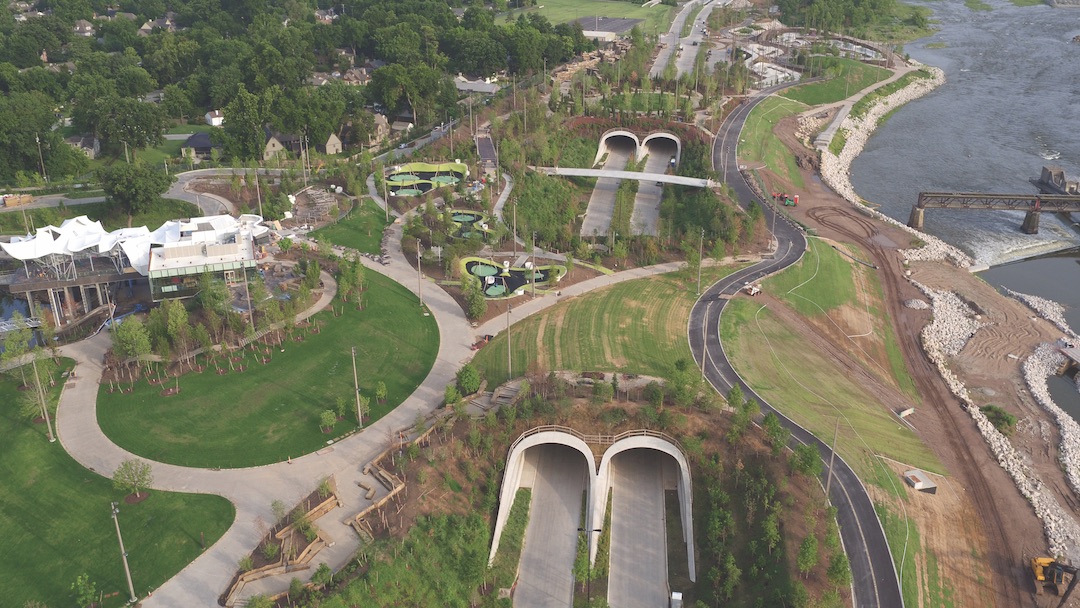 Aerial view of Gathering Place, looking south from downtown Tulsa; the Arkansas River is at right. Amenities include 160 play structures, 120 feet of suspension bridges, a five-acre adventure playground, four wooden climbing towers with a connecting zip line, a lodge, a skate park, BMX bike paths, a pirate ship, a boathouse, a great lawn, eight acres of prairie meadows and gardens, sports courts, and water features.
Aerial view of Gathering Place, looking south from downtown Tulsa; the Arkansas River is at right. Amenities include 160 play structures, 120 feet of suspension bridges, a five-acre adventure playground, four wooden climbing towers with a connecting zip line, a lodge, a skate park, BMX bike paths, a pirate ship, a boathouse, a great lawn, eight acres of prairie meadows and gardens, sports courts, and water features.
SMART PLANNING, VIGOROUS EFFORT
The project was led by Crossland Construction Co., headquartered in Columbus, Kan.
Crossland, MVVA, Structural Engineering Associates, and MEP consultant MPW Engineering spent six months on preconstruction coordination—planning that would pay off in $50 million of savings. The team produced 90 mockups to guide the work; just to qualify to bid on the job, subcontractors had to perform “pre-bid mockups” of their scope. More than 500 trades workers, representing 90 subcontractors toiling in 27 work zones and 12 play areas, logged 3.7 million man-hours on the job.
The project team sourced materials and equipment from all over: play structures from Germany and Denmark; light poles from France; a boat-stacking system from Australia; stone-cutting machinery from Italy. They consulted with the designer who created the Bellagio Fountains in Las Vegas for Mist Mountain and the Water Maze. Four wooden “castles,” towering up to 30 feet in height, were 70% prefabricated at a remote warehouse. (Ramps make the towers ADA compliant.)
All work was performed to save as many trees as possible. Despite the harsh winter of 2016-17, Crossland was able to plant 6,000 trees of more than 100 species, all brought in from Georgia, New York, Washington, and elsewhere in Oklahoma. Hundreds of thousands of plants, bulbs, and shrubs had to be stored in a greenhouse to protect them for up to three years, until they could be planted.
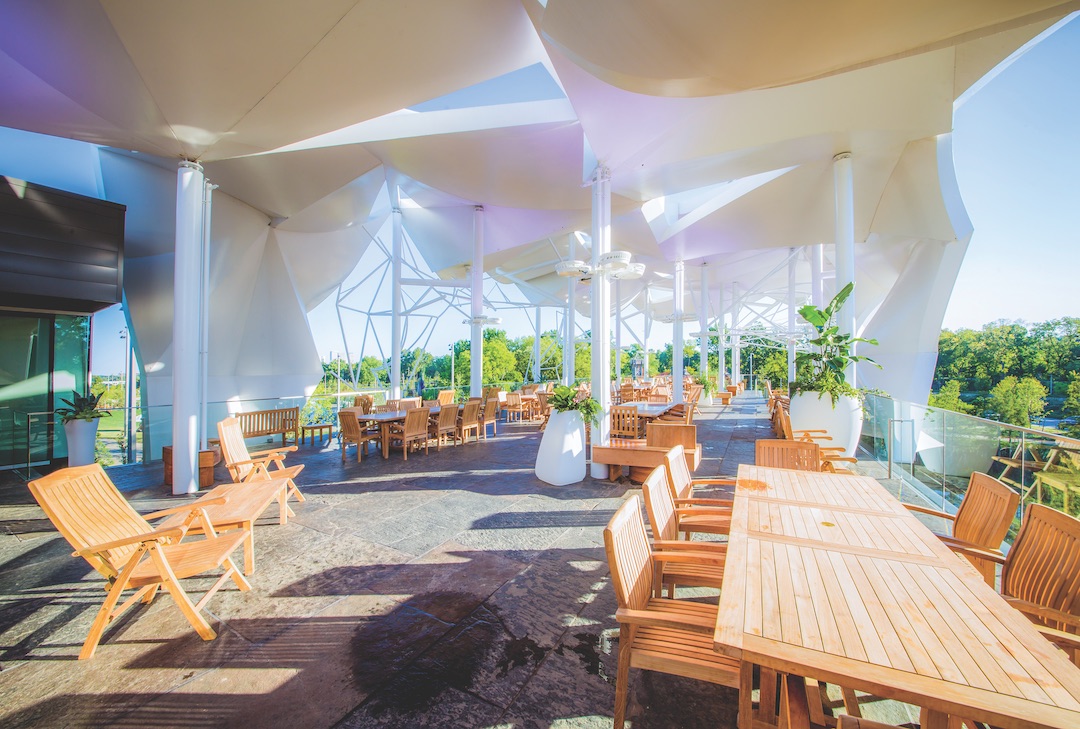 A fiberglass canopy hovers atop the three-level boathouse. Budget constraints threatened to eliminate the canopy, but Crossland Construction found savings elsewhere that enabled the solid canopy structure to be put back into the project. Paddleboats, canoes, and kayaks are available for visitors to launch onto a three-acre pond. The middle level contains a nature center and a “Cabinet of Wonder.”
A fiberglass canopy hovers atop the three-level boathouse. Budget constraints threatened to eliminate the canopy, but Crossland Construction found savings elsewhere that enabled the solid canopy structure to be put back into the project. Paddleboats, canoes, and kayaks are available for visitors to launch onto a three-acre pond. The middle level contains a nature center and a “Cabinet of Wonder.”
Team members scoured the countryside to find 200,000 cubic yards of soil needed to meet the project’s landscaping needs. When the quarry that was supplying aggregate for the walkways shut down, Crossland negotiated with a dirt contractor to excavate 4,500 cubic yards of fill from the other side of the Arkansas River.
Massive pieces of stone that flank the entrance paths were handpicked from a quarry in Oklahoma. To maintain the schedule, Crossland scheduled the quarry’s manpower, equipment, and contracts so that the most critical pieces could be completed first. The quarry worked 22 hours a day, six days a week, for 14 months straight to complete the order.
A TRULY GRAND OPENING
Gathering Place opened last September. Half a million visitors swarmed the park in its first three months. Tulsa Community Foundation, a subsidiary of the Kaiser foundation, will maintain the park for 99 years, thanks to a $100 million endowment from the Kaiser foundation.
There’s more to come. Two additional phases will bring Gathering Place up to 100 acres and $465 million in total construction. A $45 million Tulsa Children’s Museum Discovery Lab (designed by local firm KKT Architects) is planned, along with a $24 million pedestrian bridge (designed by MVVA) that will connect neighborhoods on the west side of the river to the park.
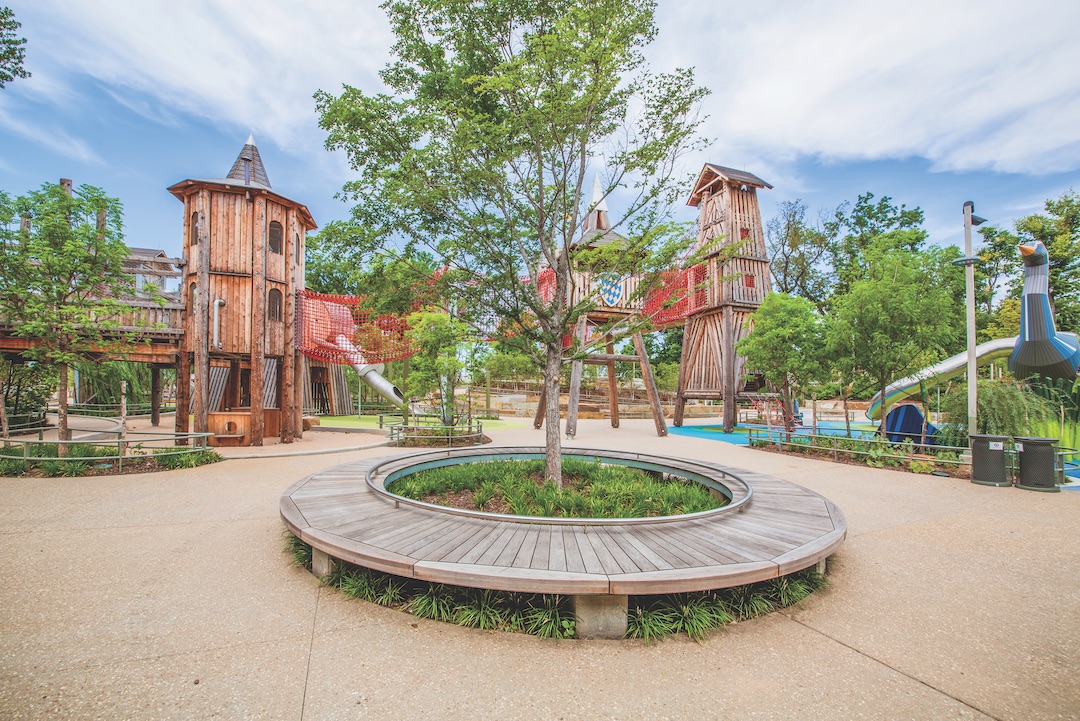 Wooden towers ranging in height up to 30 feet were largely prefabricated at a remote warehouse and assembled on site.
Wooden towers ranging in height up to 30 feet were largely prefabricated at a remote warehouse and assembled on site.
Building Team — Submitting firm Crossland Construction Co. (CM), Owner Tulsa Community Foundation, Landscape architect Michael Van Valkenburgh Associates, Architect Mack Scogin Merrill Elam Architects, SE Structural Engineering Associates, MEP MPW Engineering
General information — Size 66.5 acres, Construction cost $235 million, Construction time August 2015 to September 2018, Delivery method CM
Return to the Building Team Awards landing page
Related Stories
Building Team Awards | May 27, 2016
Big police academy trains thousands of New York's finest
The Police Training Academy in Queens, N.Y., consists of a 480,000-sf academic/administration building and a 240,000-sf physical training facility, linked by an aerial pedestrian bridge.
Building Team Awards | May 26, 2016
Cimpress office complex built during historically brutal Massachusetts winter
Lean construction techniques were used to build 275 Wyman Street during a winter that brought more than 100 inches of snow to suburban Boston.
Building Team Awards | May 25, 2016
New health center campus provides affordable care for thousands of Northern Californians
The 38,000-sf, two-level John & Susan Sobrato Campus in Palo Alto is expected to serve 25,000 patients a year by the end of the decade.
Building Team Awards | May 24, 2016
Los Angeles bus depot squeezes the most from a tight site
The Building Team for the MTA Division 13 Bus Operations and Maintenance Facility fit 12 acres’ worth of programming in a multi-level structure on a 4.8-acre site.
Building Team Awards | May 23, 2016
'Greenest ballpark' proves a winner for St. Paul Saints
Solar arrays, a public art courtyard, and a picnic-friendly “park within a park" make the 7,210-seat CHS Field the first ballpark to meet Minnesota sustainable building standards.
Building Team Awards | May 20, 2016
Pittsburgh's Tower at PNC Plaza raises the bar on high-rise greenness
The Building Team designed the 800,000-sf tower to use 50% less energy than a comparable building. A 1,200-sf mockup allowed the team to test for efficiency, functionality, and potential impact on the building’s occupants.
Building Team Awards | May 19, 2016
Chinatown library unites and serves two emerging Chicago neighborhoods
The 16,000-sf, pebble-shaped Chinatown Branch Library was built at the intersection of new and old Chinatown neighborhoods. The goal is for the building to unite the communities and serve as a catalyst for the developing area.
Building Team Awards | May 19, 2016
NYC subway station lights the way for 300,000 riders a day
Fulton Center, which handles 85% of the riders coming to Lower Manhattan, is like no other station in the city’s vast underground transit web—and that’s a good thing.
Building Team Awards | May 16, 2016
Upstate New York performing arts center revives once-toxic lakefront site
Early coordination, prefabrication, and judicious value engineering contributed to the accelerated completion of the Onondaga Lakeview Ampitheater, a Upstate New York design-build project.
Building Team Awards | May 16, 2016
12 building projects that represent the best in AEC team collaboration
A busy, light-filled Manhattan subway station and a pebble-shaped Chicago library are among the winners of the 19th annual Building Team Awards.


