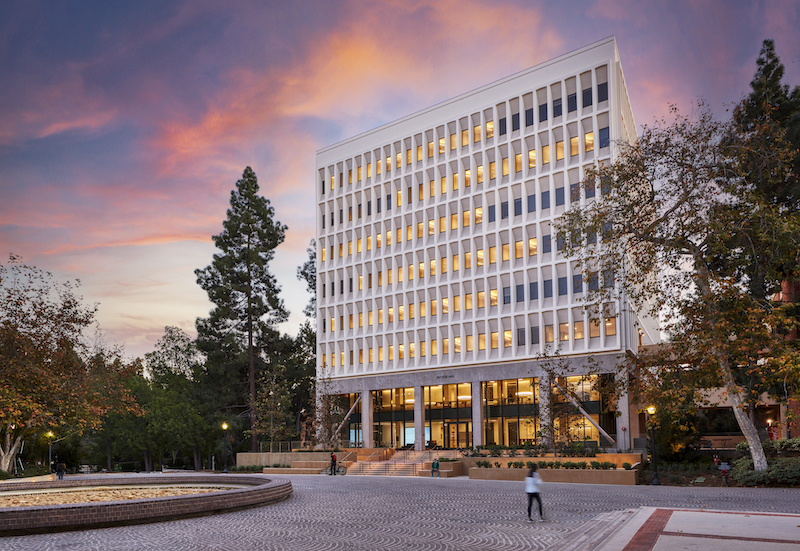Pritzker Hall, originally designed in 1967 by Paul Revere Williams as Franz Hall Psychology Tower, has recently completed a modernization project on the UCLA campus. The 125,000-sf building is a 100-foot cube that comprises eight above-ground floors and three subterranean ones. It houses research laboratories, dry laboratories, classrooms, and faculty offices.
The updates to the building improve the seismic stability and energy efficiency. Seismic updates often involve adding external bracing via plates and posts. CO Architects and UCLA decided to pursue less-prominent alternatives. The team worked with UCLA’s Engineering Department to validate viscous dampers. Functioning as shock absorbers, 40 purpose-built dampers were strategically added to Pritzker Hall’s six above-ground floors.
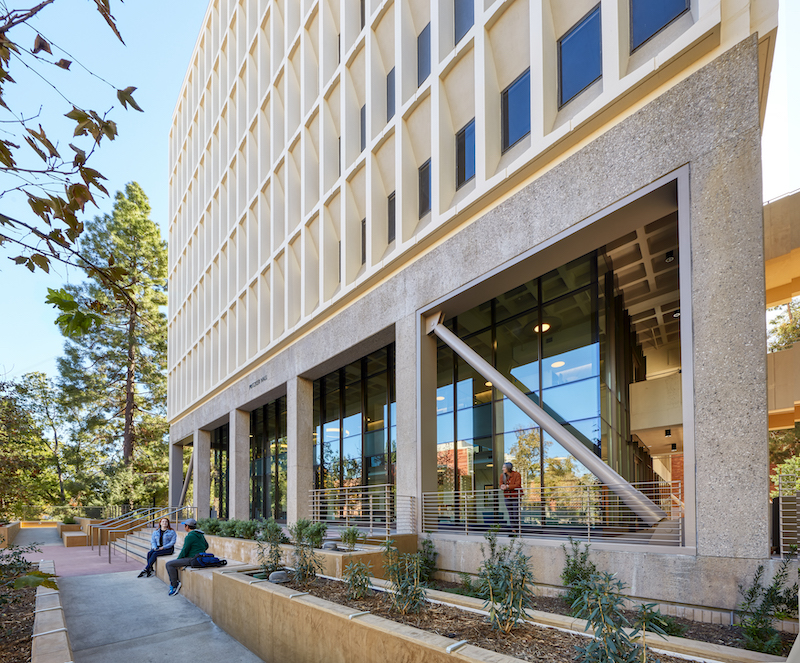
The modernization project also featured interior updates to accommodate current curriculum standards. The building’s original single-story lobby was opened to double height to create informal study space. A new media wall in the lobby displays Psychology Department research and events. LED lighting was added throughout. Many of the building’s original architectural intentions were retained, including the second floor’s exposed structural waffle slab. Existing damaged marble walls and terrazzo flooring were covered with new compatible materials.
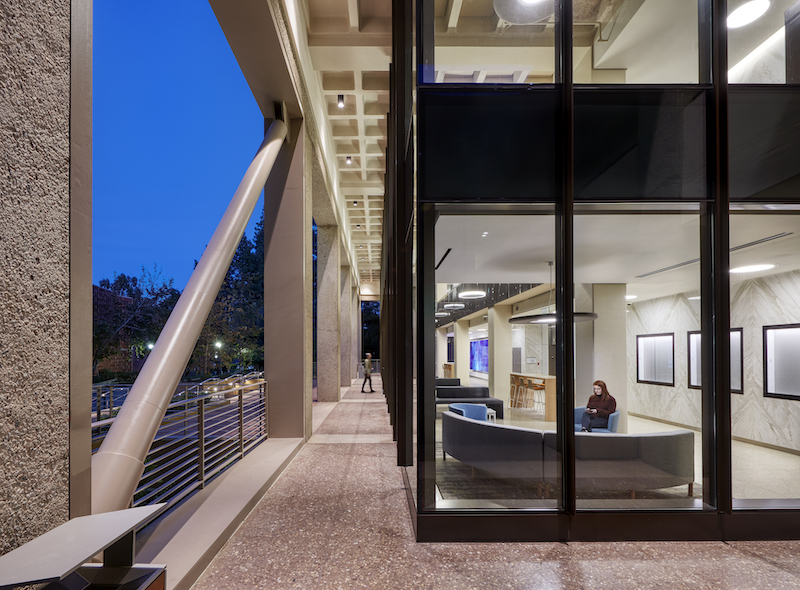
The project was recently awarded a 2021 WUF Design Award in the Public/Institutional category by the Westside Urban Forum. In addition to CO Architects, the build team also included Rudolph and Sletten (general contractor, construction manager at risk), Affiliated Engineers (MEP engineer), KPFF (civil and structural engineer), Taylor Devices (viscous dampers), Studio-MLA (landscape architecture), KGM Architectural Lighting (lighting), Waveguide (acoustical), SKA (environmental graphics), and Page & Turnbull (historic consultant).
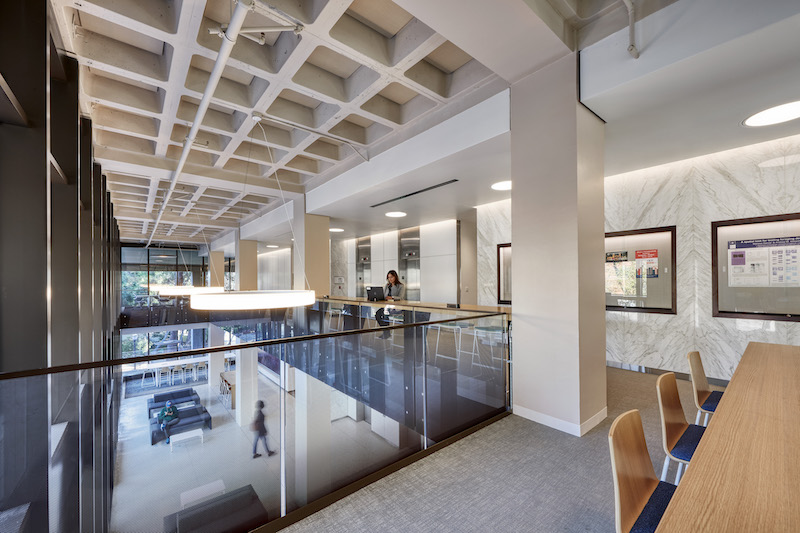
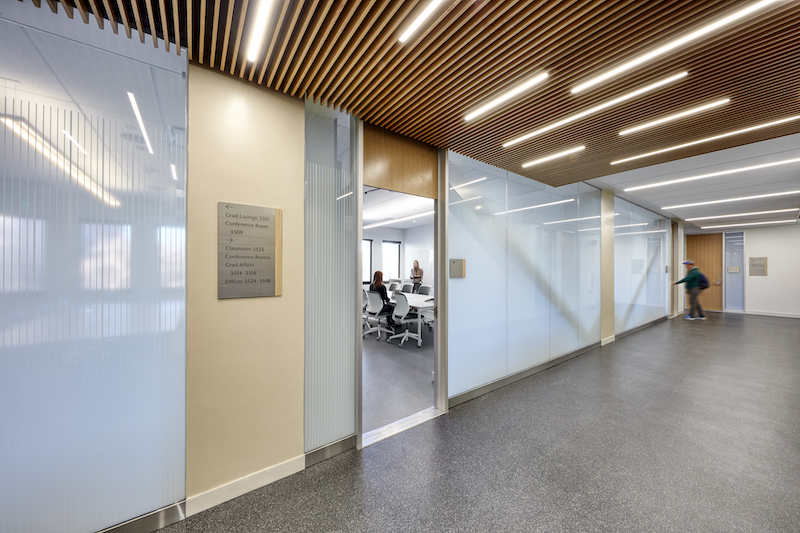
Related Stories
Adaptive Reuse | Sep 19, 2023
Transforming shopping malls into 21st century neighborhoods
As we reimagine the antiquated shopping mall, Marc Asnis, AICP, Associate, Perkins&Will, details four first steps to consider.
Giants 400 | Aug 22, 2023
Top 115 Architecture Engineering Firms for 2023
Stantec, HDR, Page, HOK, and Arcadis North America top the rankings of the nation's largest architecture engineering (AE) firms for nonresidential building and multifamily housing work, as reported in Building Design+Construction's 2023 Giants 400 Report.
Giants 400 | Aug 22, 2023
2023 Giants 400 Report: Ranking the nation's largest architecture, engineering, and construction firms
A record 552 AEC firms submitted data for BD+C's 2023 Giants 400 Report. The final report includes 137 rankings across 25 building sectors and specialty categories.
Giants 400 | Aug 22, 2023
Top 175 Architecture Firms for 2023
Gensler, HKS, Perkins&Will, Corgan, and Perkins Eastman top the rankings of the nation's largest architecture firms for nonresidential building and multifamily housing work, as reported in Building Design+Construction's 2023 Giants 400 Report.
Higher Education | Aug 22, 2023
How boldly uniting divergent disciplines boosts students’ career viability
CannonDesign's Charles Smith and Patricia Bou argue that spaces designed for interdisciplinary learning will help fuel a strong, resilient generation of students in an ever-changing economy.
Adaptive Reuse | Aug 17, 2023
How to design for adaptive reuse: Don’t reinvent the wheel
Gresham Smith demonstrates the opportunities of adaptive reuse, specifically reusing empty big-box retail and malls, many of which sit unused or underutilized across the country.
Higher Education | Aug 7, 2023
Building a better academic workplace
Gensler's David Craig and Melany Park show how agile, efficient workplaces bring university faculty and staff closer together while supporting individual needs.
University Buildings | Aug 7, 2023
Eight-story Vancouver Community College building dedicated to clean energy, electric vehicle education
The Centre for Clean Energy and Automotive Innovation, to be designed by Stantec, will house classrooms, labs, a library and learning center, an Indigenous gathering space, administrative offices, and multiple collaborative learning spaces.
Market Data | Aug 1, 2023
Nonresidential construction spending increases slightly in June
National nonresidential construction spending increased 0.1% in June, according to an Associated Builders and Contractors analysis of data published today by the U.S. Census Bureau. Spending is up 18% over the past 12 months. On a seasonally adjusted annualized basis, nonresidential spending totaled $1.07 trillion in June.
Market Data | Jul 24, 2023
Leading economists call for 2% increase in building construction spending in 2024
Following a 19.7% surge in spending for commercial, institutional, and industrial buildings in 2023, leading construction industry economists expect spending growth to come back to earth in 2024, according to the July 2023 AIA Consensus Construction Forecast Panel.


