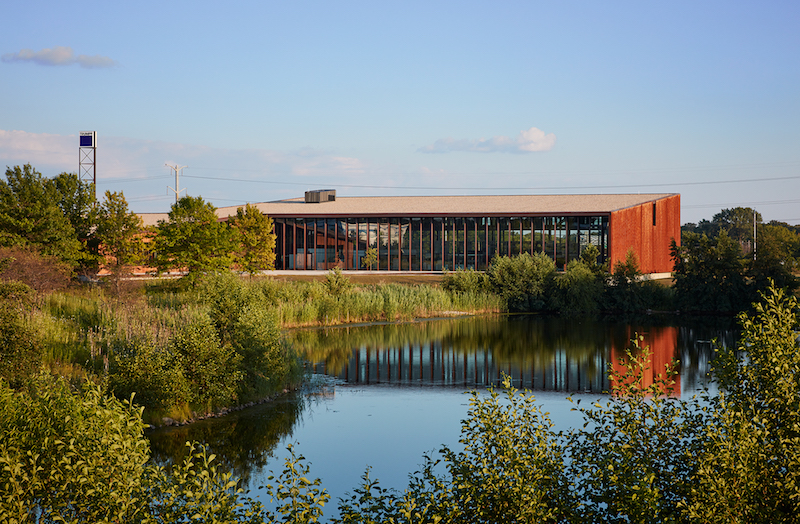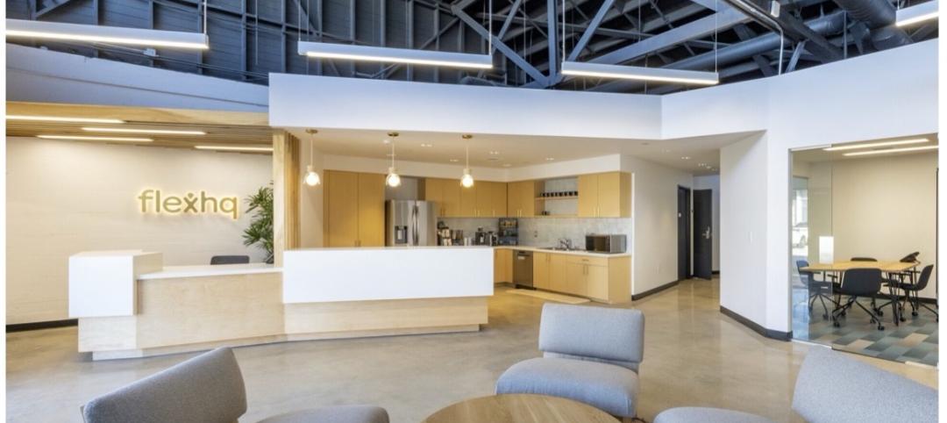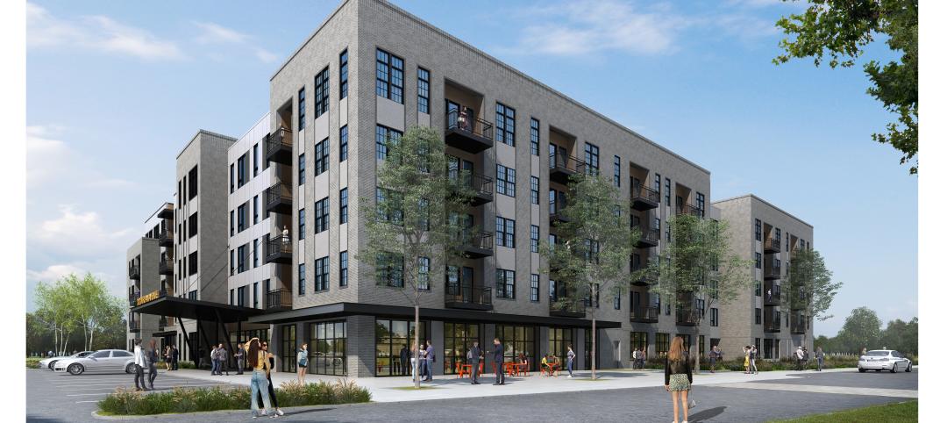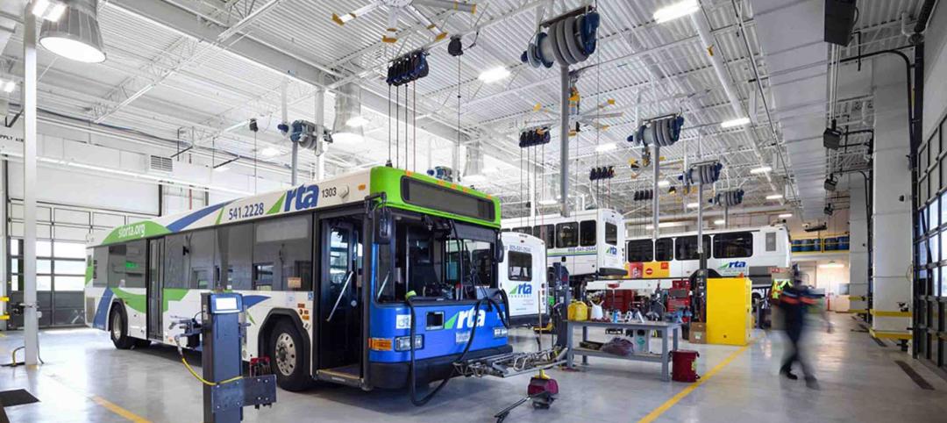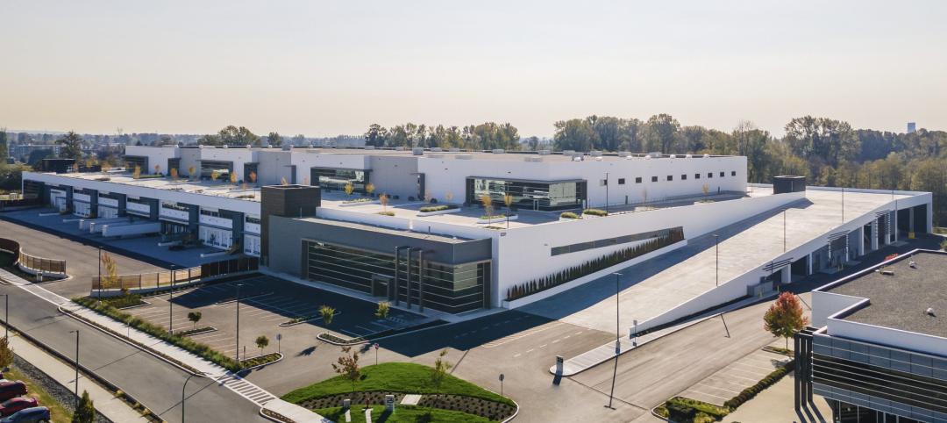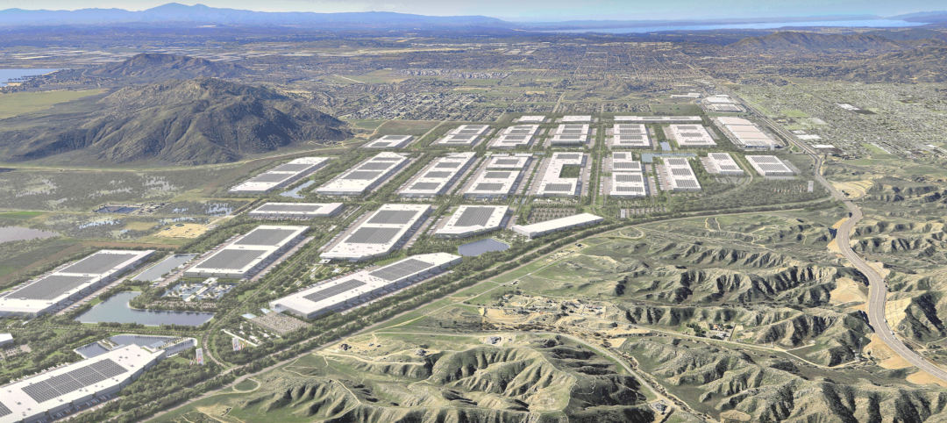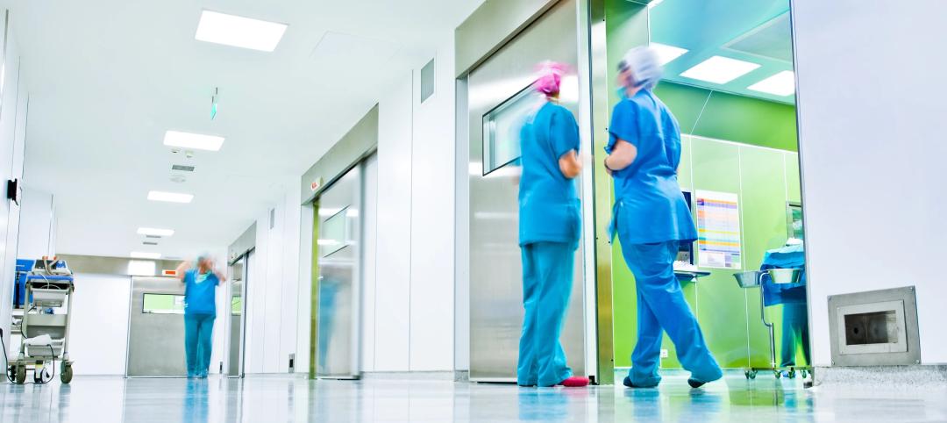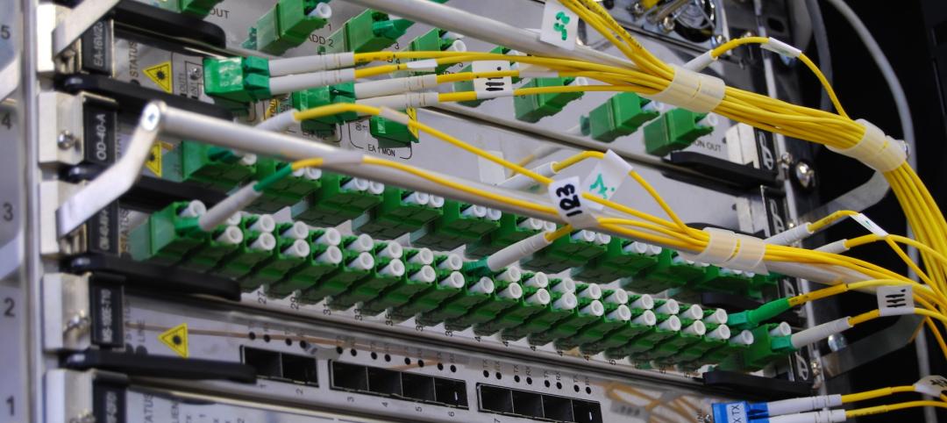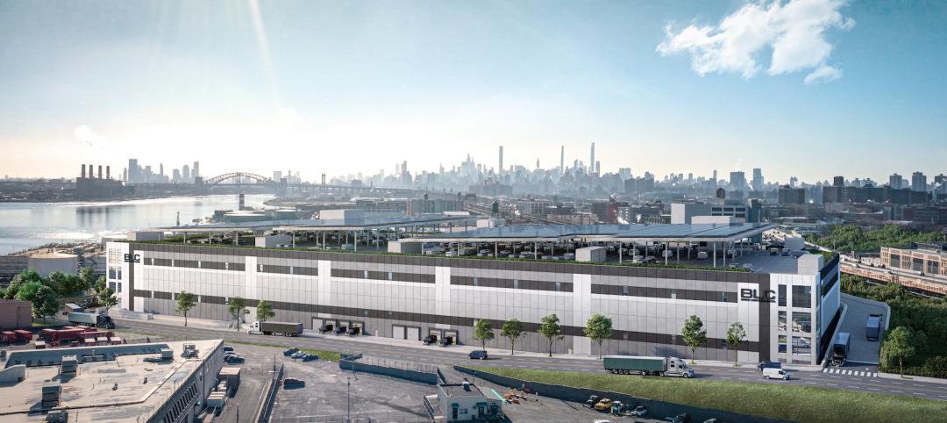TRUMPF, a German machine tool and laser manufacturer, recently opened its new “Smart Factory” in the northwest suburbs of Chicago. The new space is both a factory and a showroom that turns high-tech machines and production processes into exhibition-like showpieces. The smart factory is fitted with digitally networked machines that present the entire sheet metal process chain as an interlinked, holistic process.
Designed by Barkow Leibinger, the new structure is divided into two volumes. The first is the showroom to the south and the second is the office and auditorium space to the north. These two volumes are connected at their corners and create two rectangular exterior zones – a driveway and parking lot to the southeast, and a curved terrace that overlooks an adjacent reflection pond to the northwest.
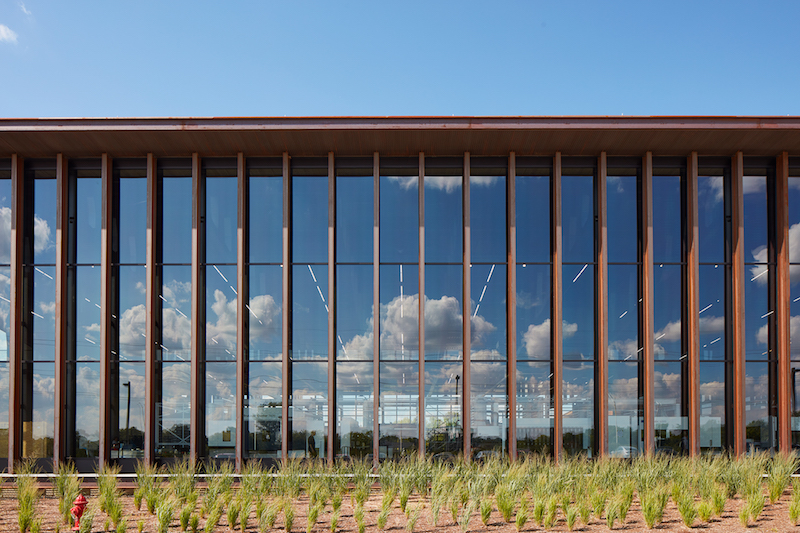 Courtesy of TRUMPF.
Courtesy of TRUMPF.
The building ranges from about 4.5 to 13-meters-tall and has a continuous pitched roof. At the front, the 12-meter-high glass facade presents the showroom space to passing traffic. The double glazing used has a low-E coating to protect against excessive solar radiation. The glass facades are made of anodized black aluminum and are recessed up to 1.5 meters back into the volume. Slim, recessed Corten steel I-Beams vertically divide the glass facades and support against horizontal wind loads. In addition to the glass, rust-colored corrugated Corten steel cladding was used on the exterior and charred wood siding was used on the facades of the inner courtyard and pond to achieve a softer appearance.
This charred wood look was brought inside the building, as well, in the form of ceiling-high wall paneling. Black steel, polished concrete floors, and expanded metal mesh juxtapose the wood surfaces on the interior.
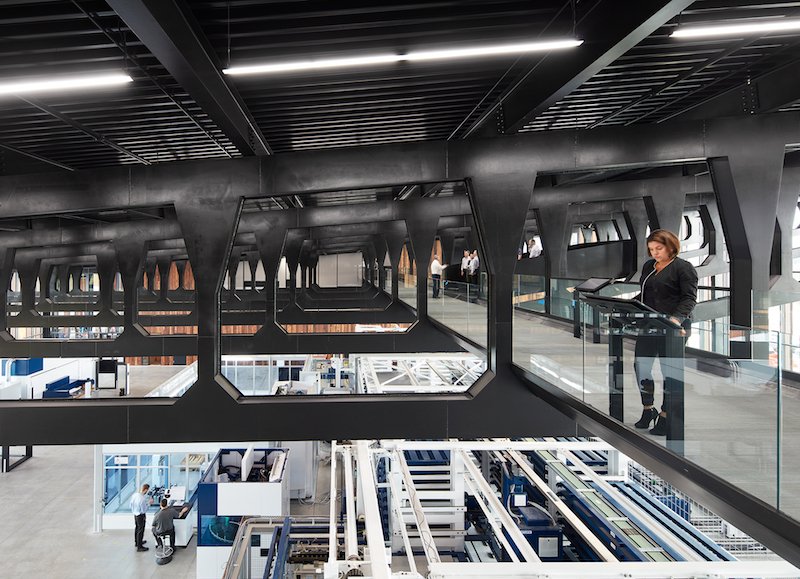 The Skywalk. Courtesy of TRUMPF.
The Skywalk. Courtesy of TRUMPF.
11 steel Vierendeel trusses, about 45 meters in length, span the showroom. These beams were customized from welded variable parts laser-cut on TRUMPF machines and function as another exhibit that showcases the company’s manufacturing machinery.
Running through these trusses at a perpendicular angle is a 6.5-meter-high skywalk that runs the length of the 180-foot-long production hall. The skywalk uses glass guardrails and grated flooring and has pocket-like inlets for special exhibits along the sides. It is connected to the “Control Center” that flanks the showroom on the east. The Control Center presents visitors with real-time production line performance figures via large touchscreen displays.
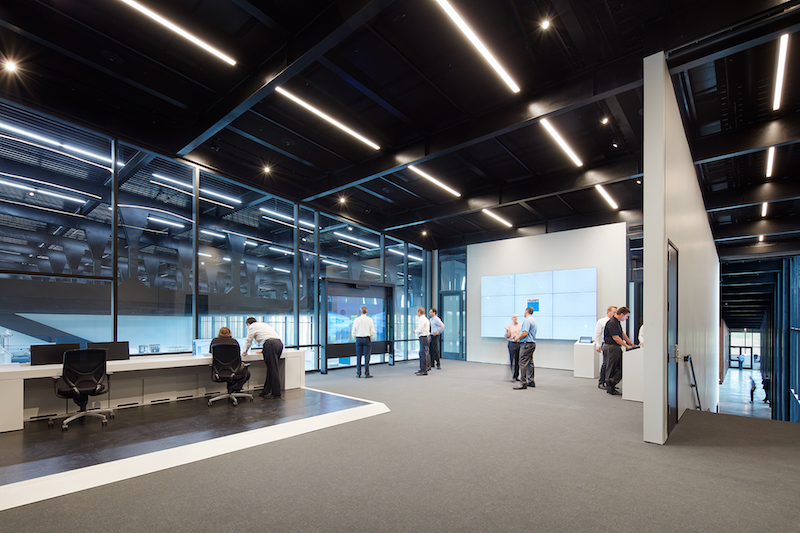 The Control Room. Courtesy of TRUMPF.
The Control Room. Courtesy of TRUMPF.
The lower volume on the building’s north side is linked to the showroom via public zones like the lobby, the water-facing café, and a large auditorium. An open-plan office space and meeting rooms for employees are also included and arranged around a central courtyard.
The building comprises over 50,000 sf and totaled $15 million in equipment investment and $15 million in construction investment. The new facility represents the fifth TRUMPF location in the U.S. and will house about 30 employees.
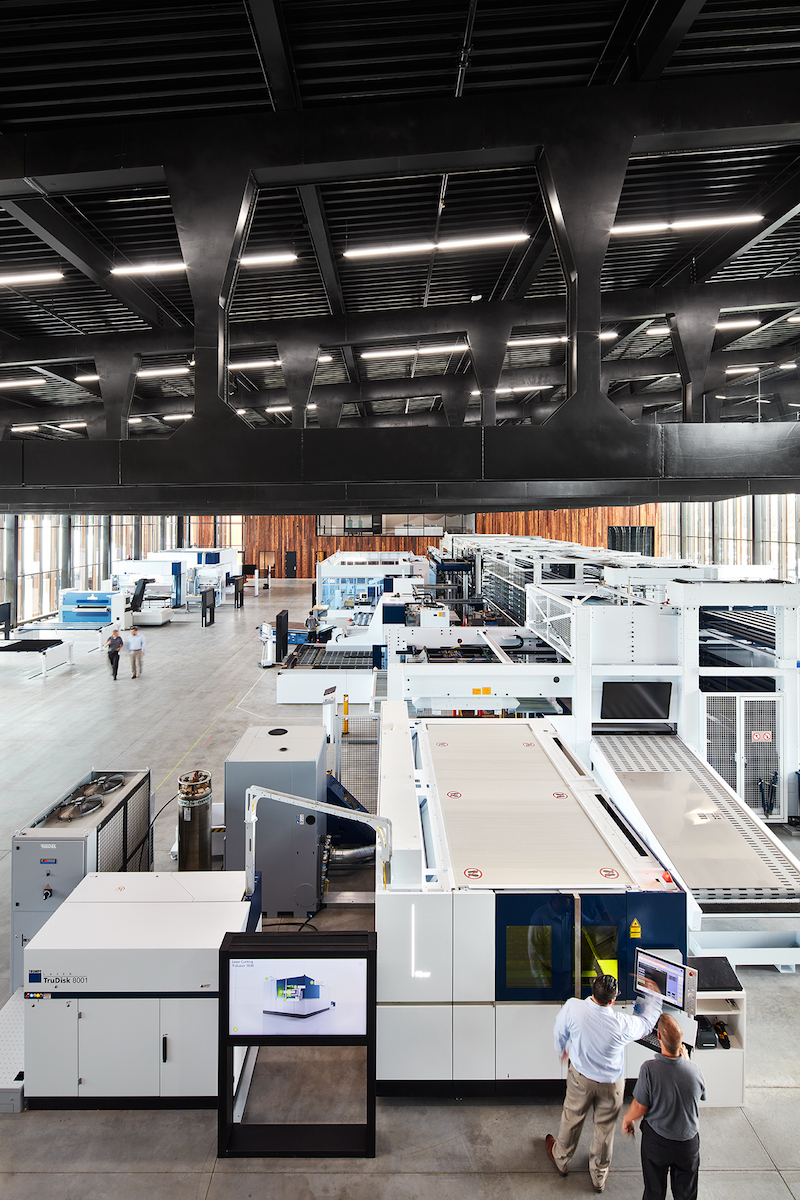 Courtesy of TRUMPF.
Courtesy of TRUMPF.
Related Stories
Industrial Facilities | Jun 20, 2023
A new study presses for measuring embodied carbon in industrial buildings
The embodied carbon (EC) intensity in core and shell industrial buildings in the U.S. averages 23.0 kilograms per sf, according to a recent analysis of 26 whole building life-cycle assessments. That means a 300,000-sf warehouse would emit 6,890 megatons of carbon over its lifespan, or the equivalent of the carbon emitted by 1,530 gas-powered cars driven for one year. Those sobering estimates come from a new benchmark study, “Embodied Carbon U.S. Industrial Real Estate.”
Industrial Facilities | May 31, 2023
Nascent cowarehousing firm steps forward with facilities that offer a communal user experience
The design firm Ware Malcomb has partnered with FlexHQ, a Los Angeles-based firm offering cowarehouse leasing solutions, to create a scalable workspace that emphasizes leasing flexibility and higher-quality and environmentally friendlier amenities than aren’t commonly found in this building type, say representatives from both companies.
Multifamily Housing | May 12, 2023
An industrial ‘eyesore’ is getting new life as an apartment complex
The project, in Metuchen, N.J., includes significant improvements to a nearby wildlife preserve.
Industrial Facilities | Apr 10, 2023
Implementing human-centric design in operations and maintenance facilities
Stantec's Ryan Odell suggests using the human experience to advance OMSF design that puts a focus on wellness and efficiency.
Warehouses | Mar 29, 2023
Construction completed on Canada’s first multi-story distribution center
Construction was recently completed on Canada’s first major multi-story industrial project, a distribution center in Burnaby, British Columbia. The project provides infrastructure for last-mile delivery in a world where consumers have come to expect next-day and same-day delivery, according to Ware Malcomb, the project's architect of record.
Industrial Facilities | Mar 6, 2023
The largest planned logistics and business park in North America gets under way in Southern California
The $25 billion World Logistics Center will boost the supply chain capabilities of Southern California and will serve as a distribution center for destinations across the continent.
Intelligent Lighting | Feb 13, 2023
Exploring intelligent lighting usage in healthcare, commercial facilities
SSR's Todd Herrmann, PE, LEEP AP, explains intelligent lighting's potential use cases in healthcare facilities and more.
Giants 400 | Feb 9, 2023
New Giants 400 download: Get the complete at-a-glance 2022 Giants 400 rankings in Excel
See how your architecture, engineering, or construction firm stacks up against the nation's AEC Giants. For more than 45 years, the editors of Building Design+Construction have surveyed the largest AEC firms in the U.S./Canada to create the annual Giants 400 report. This year, a record 519 firms participated in the Giants 400 report. The final report includes 137 rankings across 25 building sectors and specialty categories.
Giants 400 | Feb 6, 2023
2022 Telecommunications Facility Sector Giants: Top architecture, engineering, and construction firms in the U.S. telecommunications facility sector
AECOM, Alfa Tech, Kraus-Anderson, and Stantec head BD+C's rankings of the nation's largest telecommunications facility sector architecture, engineering, and construction firms, as reported in the 2022 Giants 400 Report.
Industrial Facilities | Dec 21, 2022
New York City’s largest industrial building is nearing completion
The multistory facility is arriving at a time when space remains at a premium.


