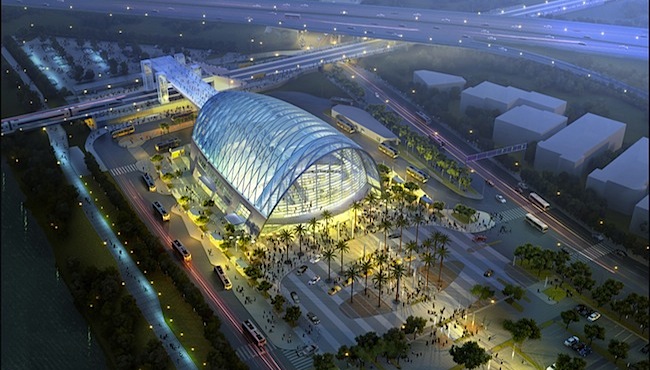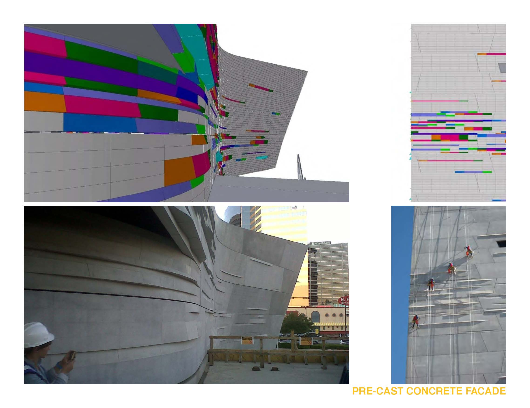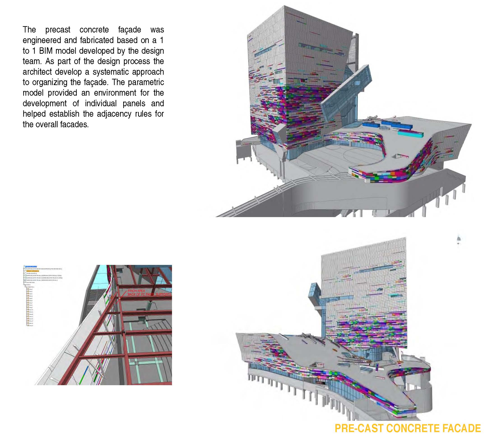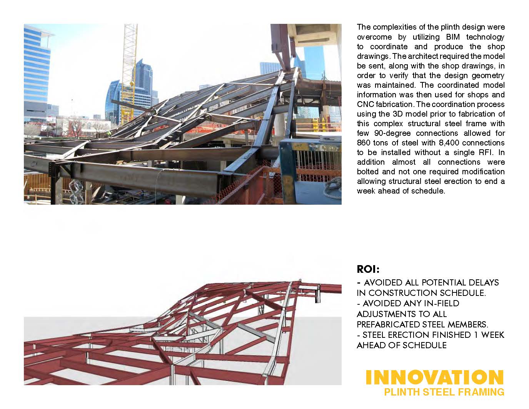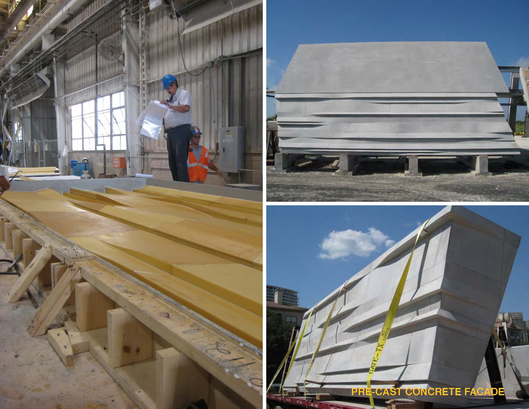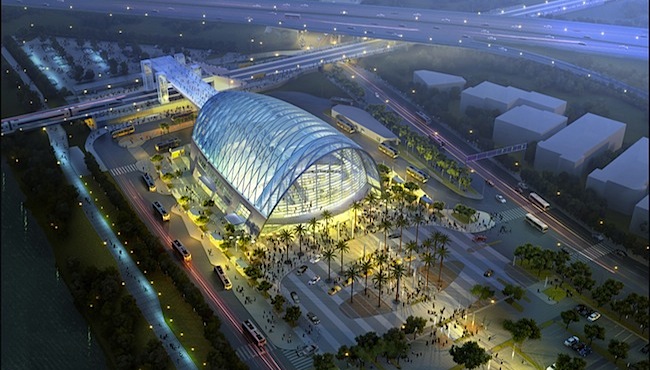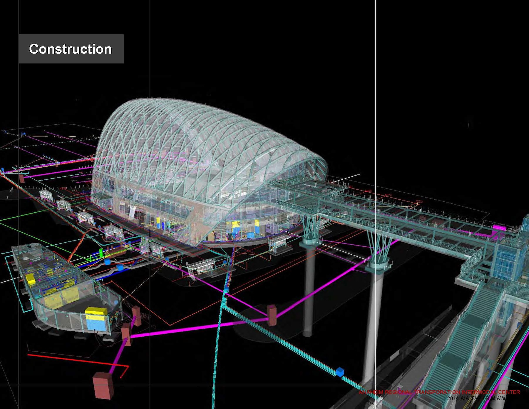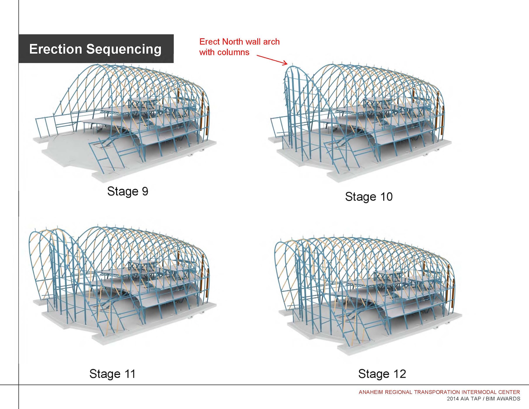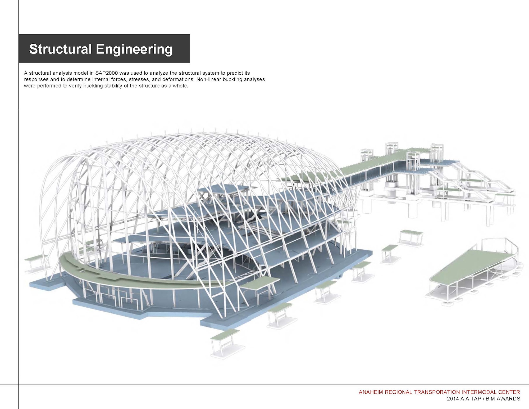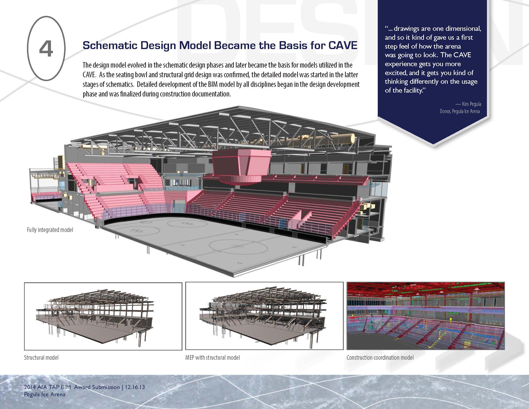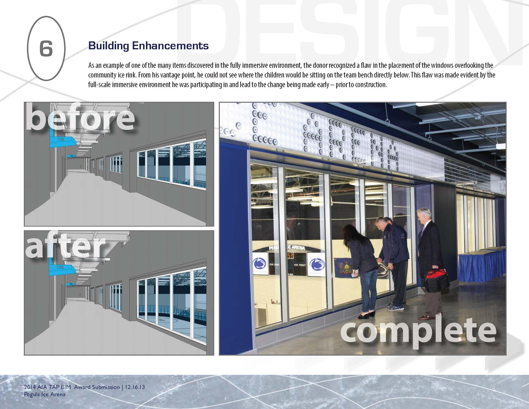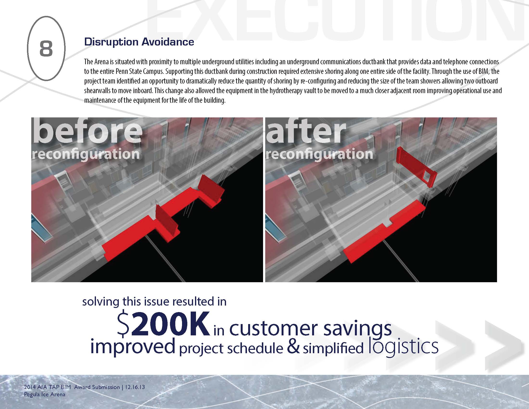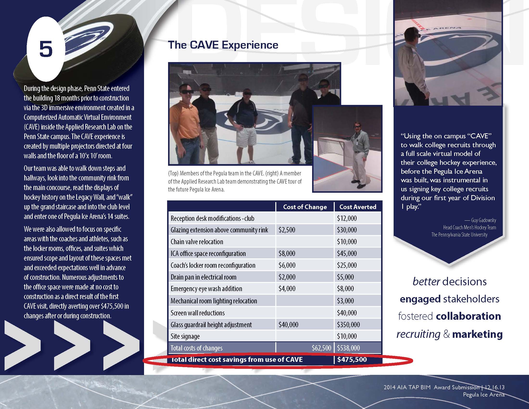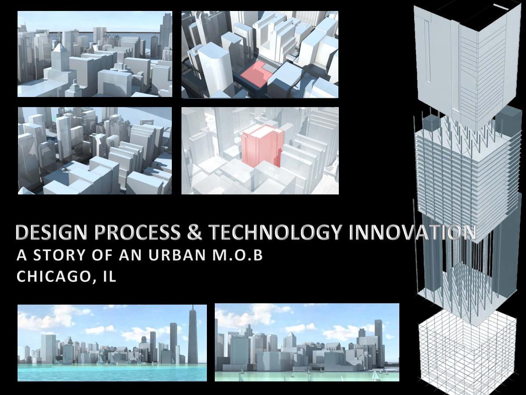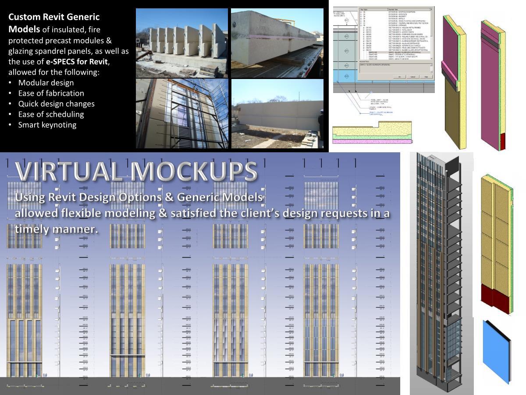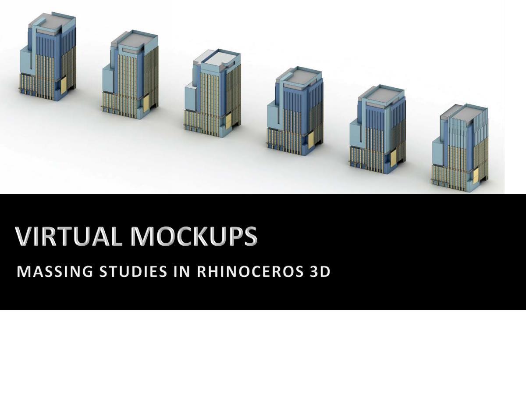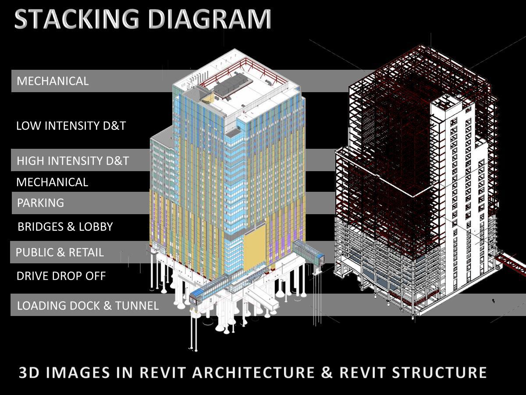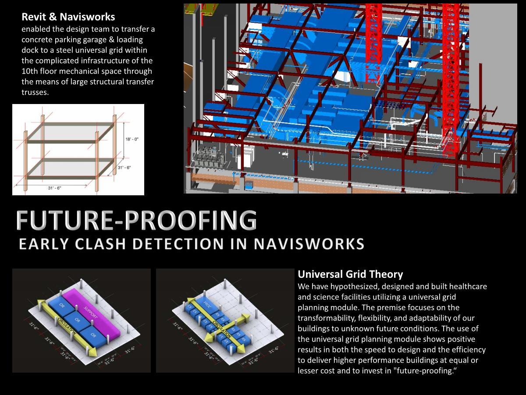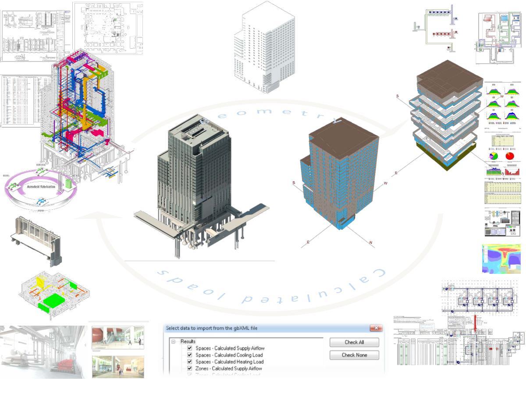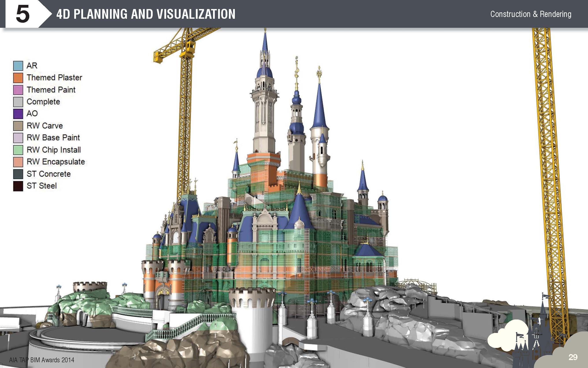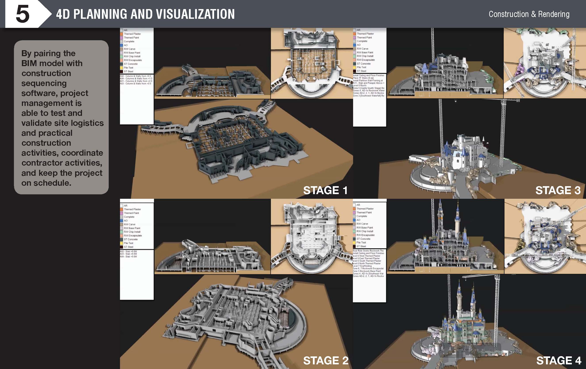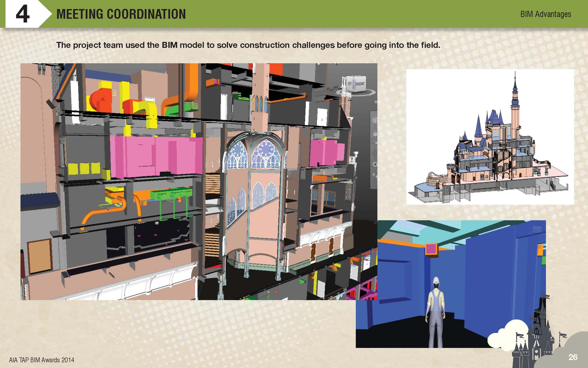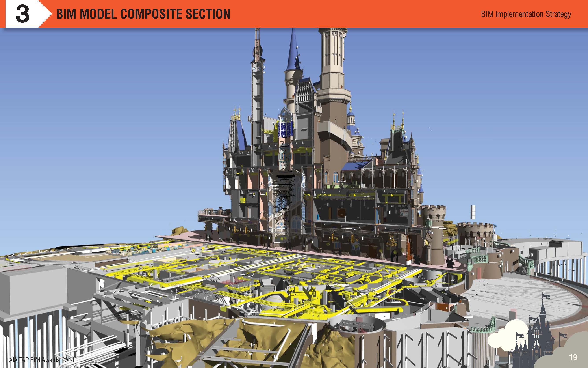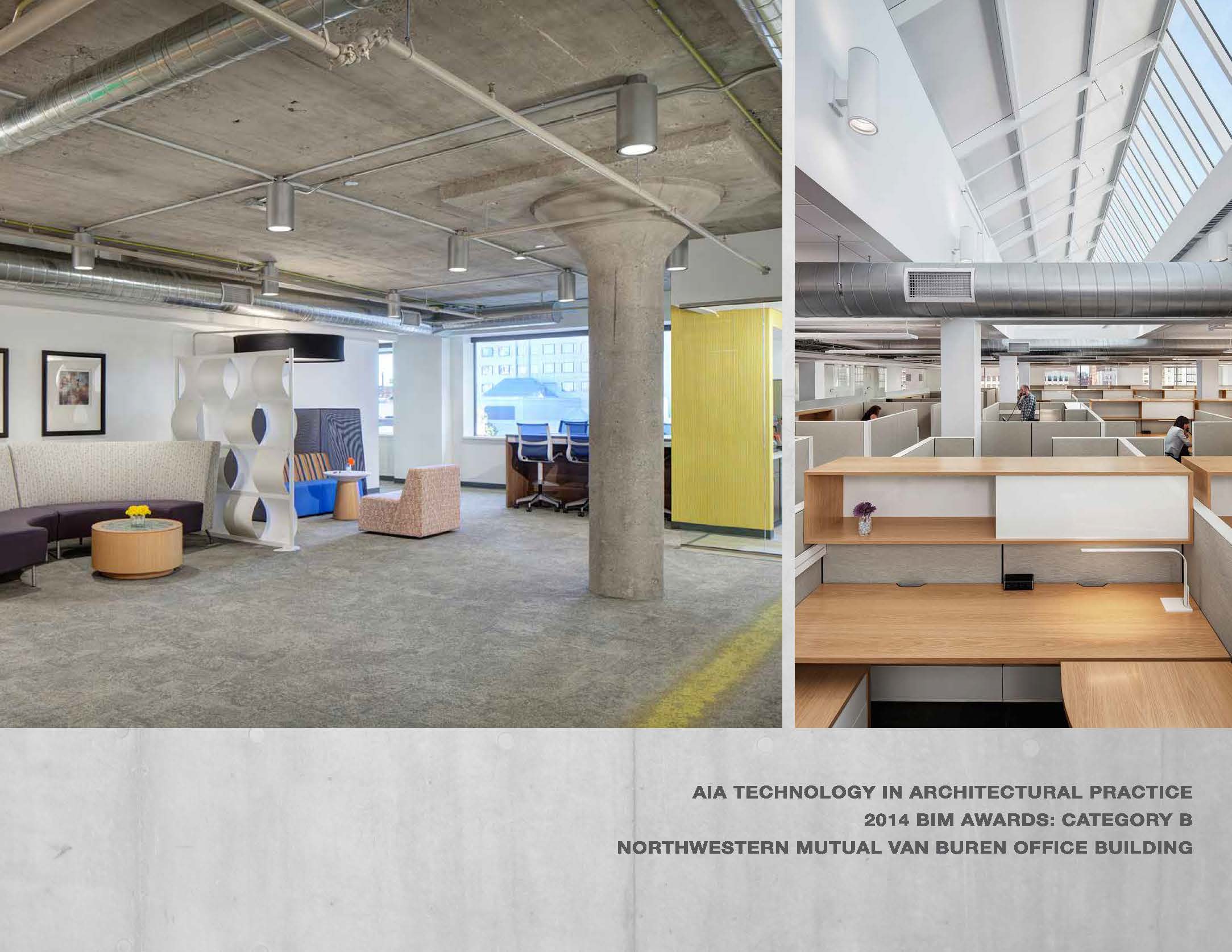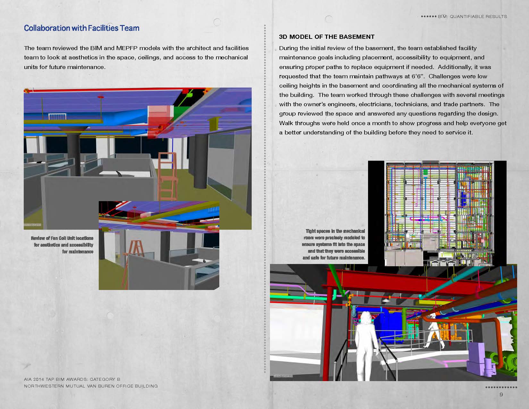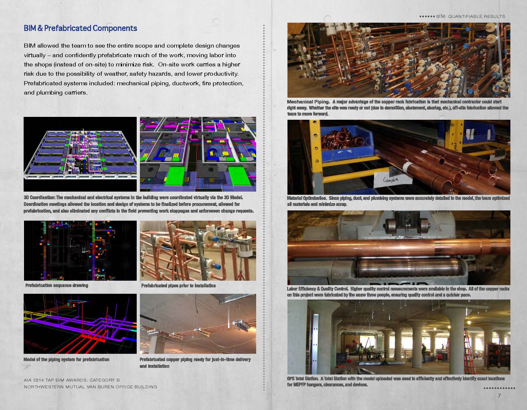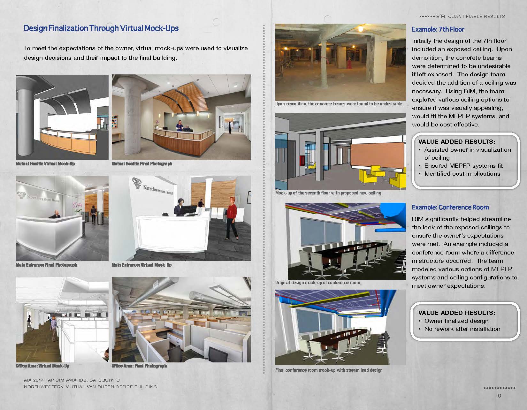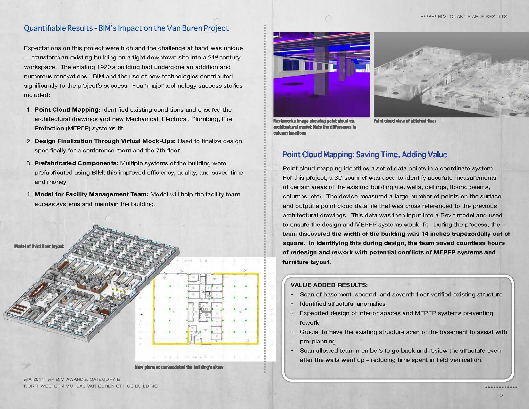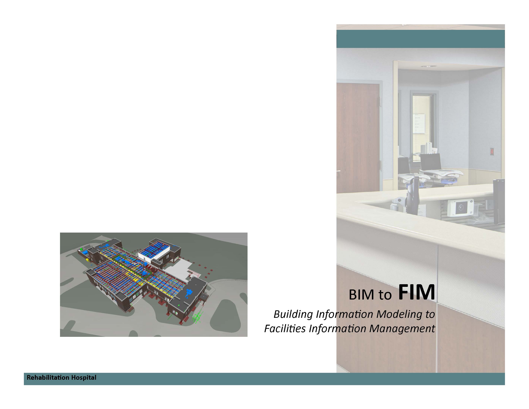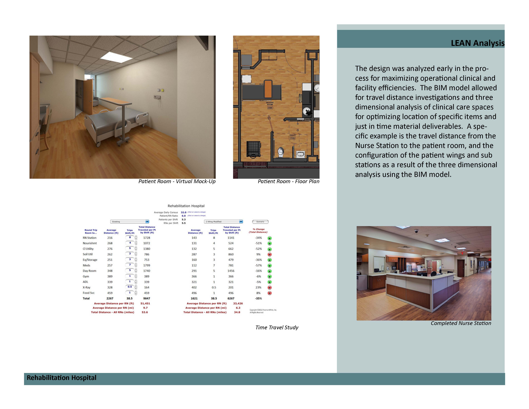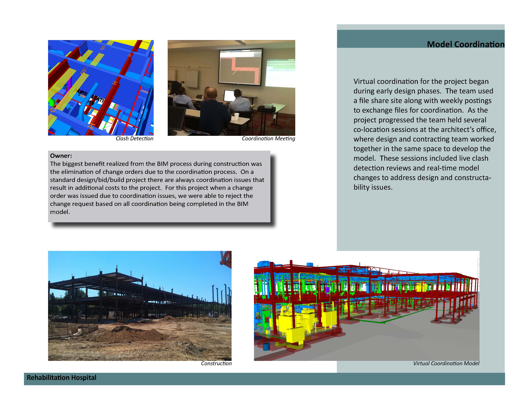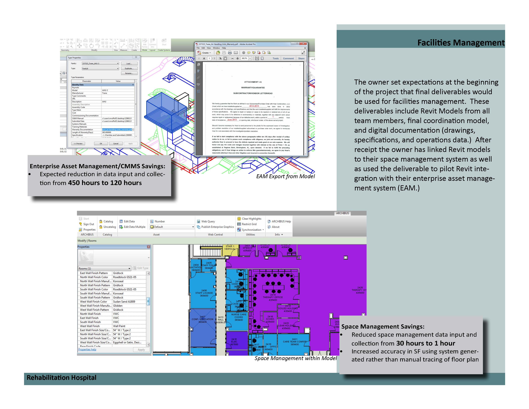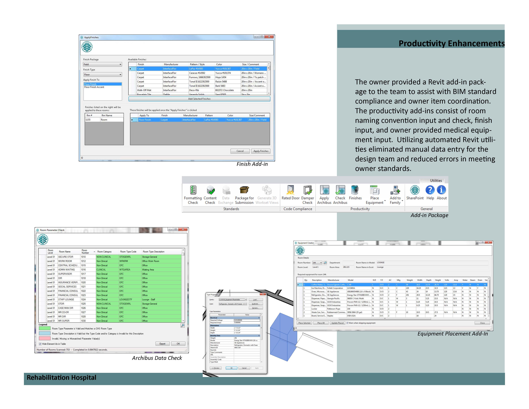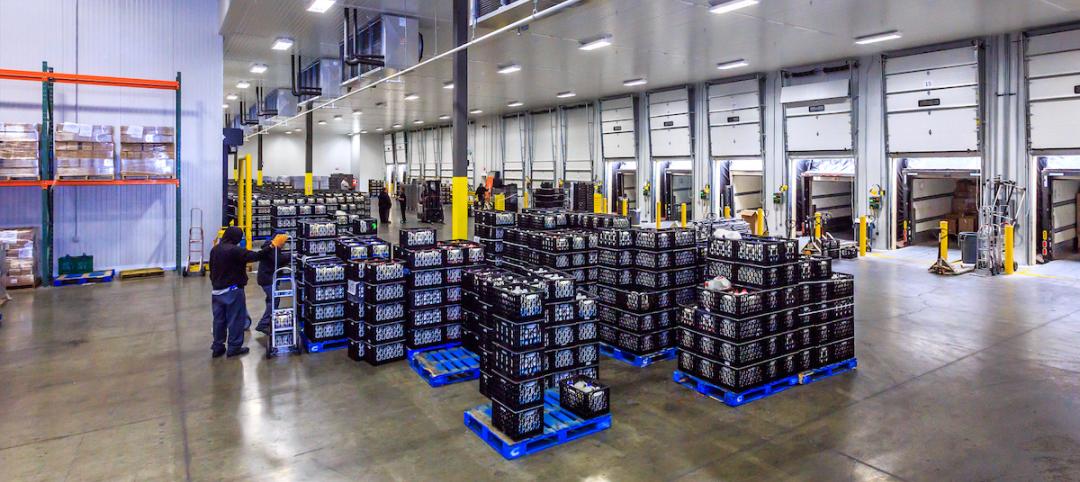The AIA's Technology in Architectural Practice (TAP) Knowledge Community recently announced the winners of the 2014 AIA TAP BIM Awards.
Launched in 2005, the program honors projects that best harness building information modeling and virtual design and construction tools and processes, and related innovations.
The 2014 jury included: Norbert W. Young Jr., FAIA (Chair), Duck Cove Associates; Ajla Aksamija, PhD, University of Massachusetts, Department of Art, Architecture & Art History; Bradley E. Workman, ZweigWhite; David Fano, CASE Design; Laura Handler, Tocci Building Companies; Paul Teicholz, Stanford University, School of Engineering; and Boyd Black, COAA Representative, University of Chicago.
The 2014 AIA TAP BIM Award and honorable mention recipients are:
1. Perot Museum of Nature and Science, Dallas
Award: Jury's Choice - Stellar Architecture Using BIM & Delivery Process Innovation
Building Team: Morphosis Architects, John A. Martin Associates, Datum Engineers, Buro Happold, Balfour Beatty Construction
Jury comments
This stood out by how it leveraged BIM not just in design but in the shop drawing process and in the fabrication and installation they achieved things in a time that would have been unimaginable otherwise. BIM assisted in fabrication, documentation, and implementation. The submitter had a willingness to share their digital files to better improve the project. Because technology was able to communicate this model, they were able to achieve what they have. They communicated effectively. It gets back to this team was cohesive. They had a shared server for the team all the way through design and construction. Their process delivery was exceptional.
DOWNLOAD PDF SLIDESHOW ON PROJECT
2. Anaheim Regional Transportation Intermodal Center, Anaheim, Calif.
Award: Stellar Architecture Using BIM
Building Team: HOK, Parsons Brinckerhoff, Buro Happold, Clark Construction Group
Jury Comments
This is what BIM is. It is an innovative piece of architecture. A great process with many strengths. The form is one of beauty and simplicity. The use of integrated design and modeling optimized the structure. Appreciate the use of an objective-based approach to technology selection. They used the tools best necessary to accomplish the design they desired to accomplish. This group leveraged the power of BIM and it was especially valuable.
DOWNLOAD PDF SLIDESHOW ON PROJECT
3. Pegula Ice Arena at The Pennsylvania State University, University Park, Pa.
Award: Delivery Process Innovation
Building Team: Crawford Architects, Bohlin Cywinski Jackson, Mortenson Construction, Thornton Tomasetti, KJWW Engineering
Jury Comments
Documented benefits of quality achieved. Feels like very strong construction through all documentation. Multiple BIM use beyond design and construction. This had a level of complexity unseen in others. The use of CAVE (virtual reality) and how they reached out to their donor base was impressive. Not many owners would think of that. They did a great way of making it understandable. This is an owner-centric message and a powerful teaching example.
DOWNLOAD PDF SLIDESHOW ON PROJECT
4. Outpatient Care Pavilion, Chicago
Award: Delivery Process Innovation
Building Team: Cannon Design, Lend Lease, Affiliated Engineers, Thornton Tomasetti, Pepper Construction
Jury Comments
They just hit on so many different notes and did them so well. They used BIM as it should be used. It’s a truly integrated project.
DOWNLOAD PDF SLIDESHOW ON PROJECT
5. Enchanted Storybook Castle, Shanghai Disneyland Park
Award: Delivery Process Innovation
Building Team: Walt Disney Imagineering, Gehry Technologies
Jury Comments
They are doing what all architects should be doing. They are saving having to reconstruct. They use many different tools that should be used on every project. The storybook castle are tools that should be leveraged in all practices.
DOWNLOAD PDF SLIDESHOW ON PROJECT
6. Northwestern Mutual Van Buren Office Building, Milwaukee, Wis.
Award: Delivery Process Innovation - Honorable Mention
Building Team: Eppstein Uhen Architects, Mortenson Construction
Jury Comments
The way they quantified their results, but also how the documented a cohesive team environment. They documented well the BIM design process for retrofits of existing buildings. They showed a good use of laser scanning. Also, this was the best example of prefabrication.
DOWNLOAD PDF SLIDESHOW ON PROJECT
7. Rehabilitation Hospital, Carolinas HealthCare System, Concord, N.C.
Award: Exemplary use of BIM in Facility Management and Operations - Honorable Mention
Building Team: Carolinas HealthCare System, FreemanWhite
Jury Comments
For using BIM to proactively analyze operational efficiency within the facility by the user. This is a very good leveraging of BIM for getting owner value out of this hospital. They used BIM to optimize clinical care activities.
DOWNLOAD PDF SLIDESHOW ON PROJECT
For more on the 2014 winners, visit: http://network.aia.org/TechnologyinArchitecturalPractice/home/buildinginformationmodelingawardsprogram/2014recipients
Related Stories
Industrial Facilities | Apr 9, 2024
Confessions of a cold storage architect
Designing energy-efficient cold storage facilities that keep food safe and look beautiful takes special knowledge.
Cultural Facilities | Apr 8, 2024
Multipurpose sports facility will be first completed building at Obama Presidential Center
When it opens in late 2025, the Home Court will be the first completed space on the Obama Presidential Center campus in Chicago. Located on the southwest corner of the 19.3-acre Obama Presidential Center in Jackson Park, the Home Court will be the largest gathering space on the campus. Renderings recently have been released of the 45,000-sf multipurpose sports facility and events space designed by Moody Nolan.
Green | Apr 8, 2024
LEED v5 released for public comment
The U.S. Green Building Council (USGBC) has opened the first public comment period for the first draft of LEED v5. The new version of the LEED green building rating system will drive deep decarbonization, quality of life improvements, and ecological conservation and restoration, USGBC says.
Codes and Standards | Apr 8, 2024
Boston’s plans to hold back rising seawater stall amid real estate slowdown
Boston has placed significant aspects of its plan to protect the city from rising sea levels on the actions of private developers. Amid a post-Covid commercial development slump, though, efforts to build protective infrastructure have stalled.
Sustainability | Apr 8, 2024
3 sustainable design decisions to make early
In her experience as an architect, Megan Valentine AIA, LEED AP, NCARB, WELL AP, Fitwel, Director of Sustainability, KTGY has found three impactful sustainable design decisions: site selection, massing and orientation, and proper window-to-wall ratios.
Brick and Masonry | Apr 4, 2024
Best in brick buildings: 9 projects take top honors in the Brick in Architecture Awards
The Ace Hotel Toronto, designed by Shim-Sutcliffe Architects, and the TCU Music Center by Bora Architecture & Interiors are among nine "Best in Class" winners and 44 overall winners in the Brick Industry Association's 2023 Brick in Architecture Awards.
Retail Centers | Apr 4, 2024
Retail design trends: Consumers are looking for wellness in where they shop
Consumers are making lifestyle choices with wellness in mind, which ignites in them a feeling of purpose and a sense of motivation. That’s the conclusion that the architecture and design firm MG2 draws from a survey of 1,182 U.S. adult consumers the firm conducted last December about retail design and what consumers want in healthier shopping experiences.
Healthcare Facilities | Apr 3, 2024
Foster + Partners, CannonDesign unveil design for Mayo Clinic campus expansion
A redesign of the Mayo Clinic’s downtown campus in Rochester, Minn., centers around two new clinical high-rise buildings. The two nine-story structures will reach a height of 221 feet, with the potential to expand to 420 feet.
Sports and Recreational Facilities | Apr 2, 2024
How university rec centers are evolving to support wellbeing
In a LinkedIn Live, Recreation & Wellbeing’s Sadat Khan and Abby Diehl joined HOK architect Emily Ostertag to discuss the growing trend to design and program rec centers to support mental wellbeing and holistic health.
Architects | Apr 2, 2024
AE Works announces strategic acquisition of WTW Architects
AE Works, an award-winning building design and consulting firm is excited to announce that WTW Architects, a national leader in higher education design, has joined the firm.


