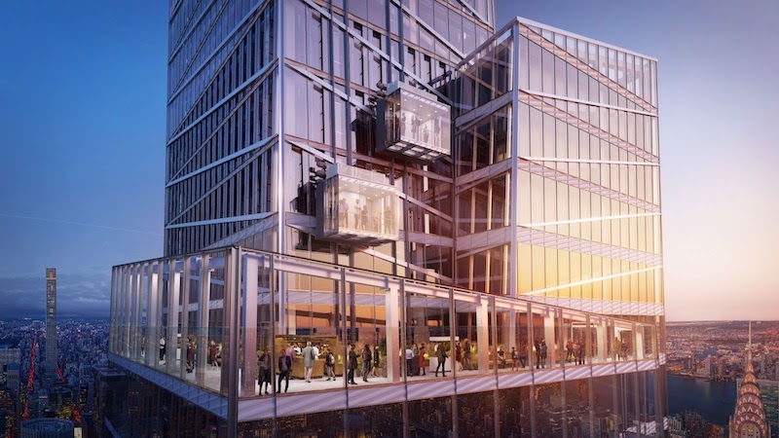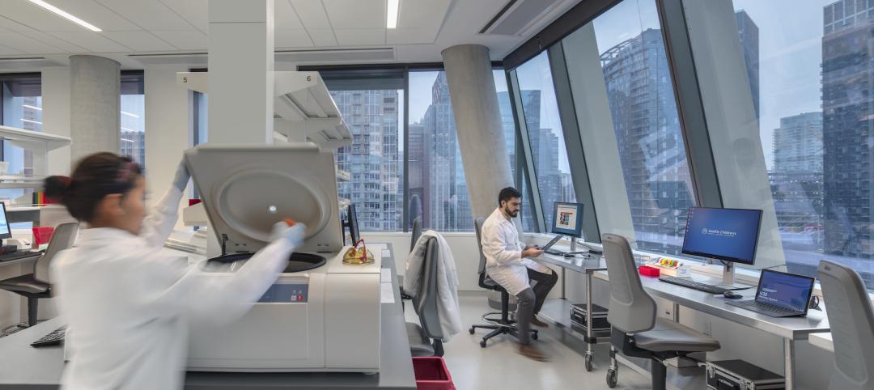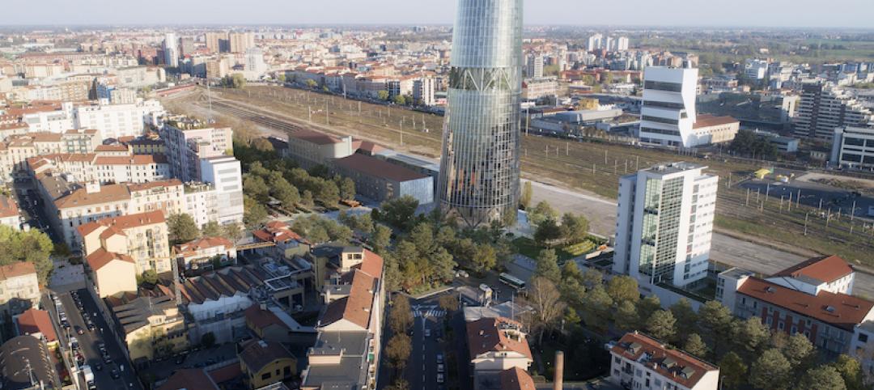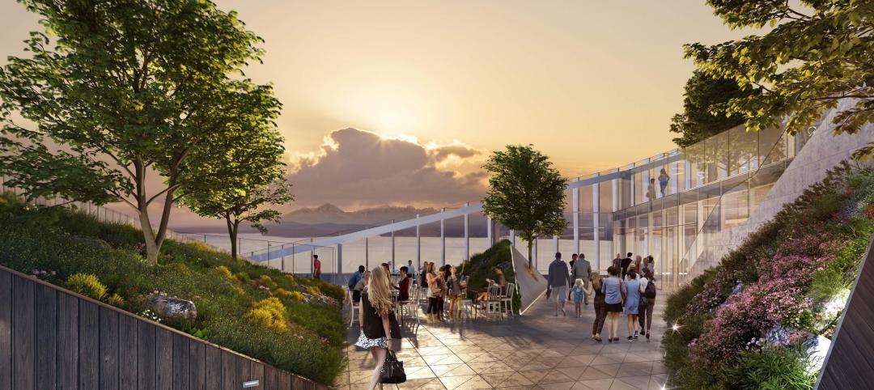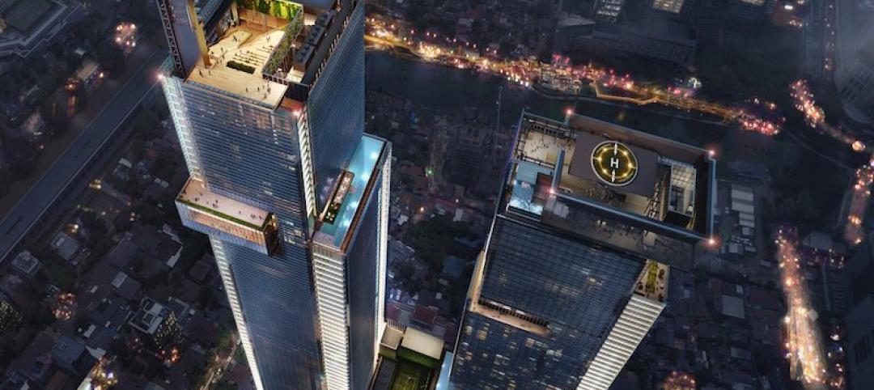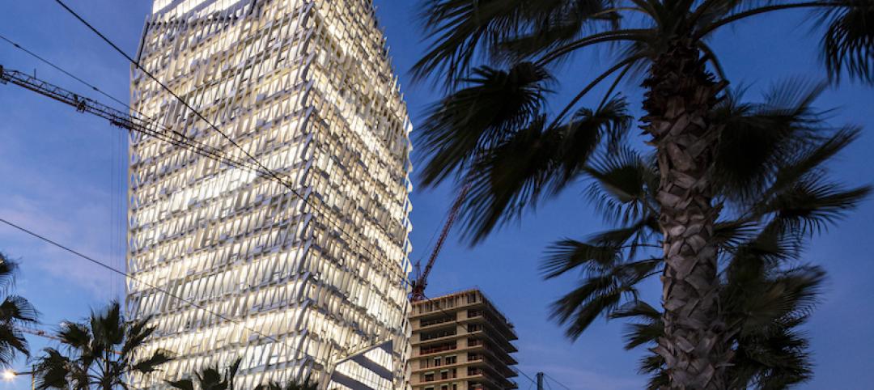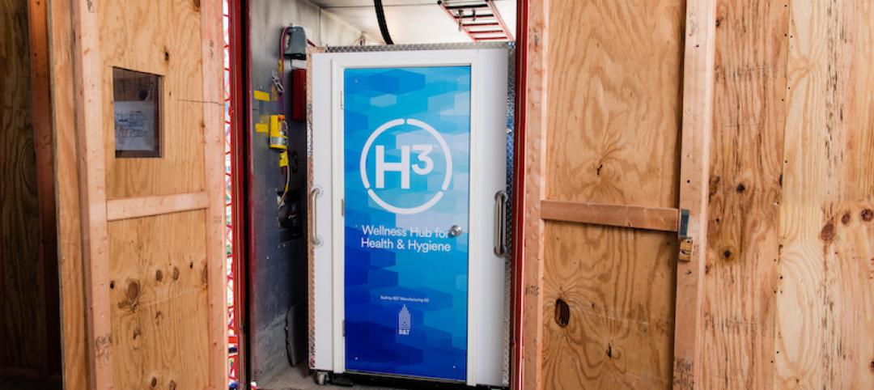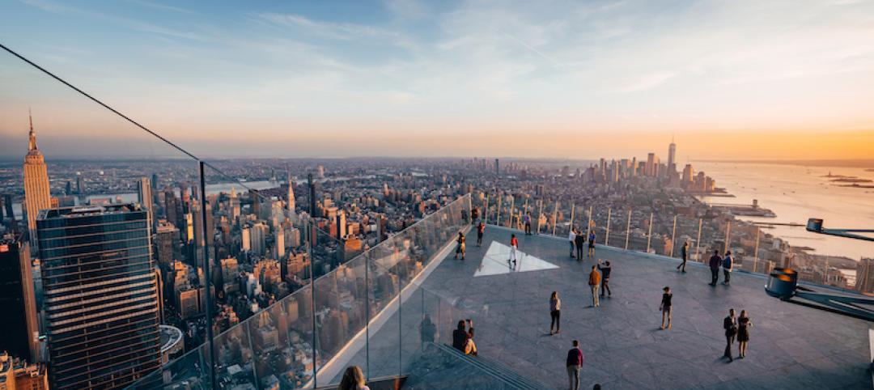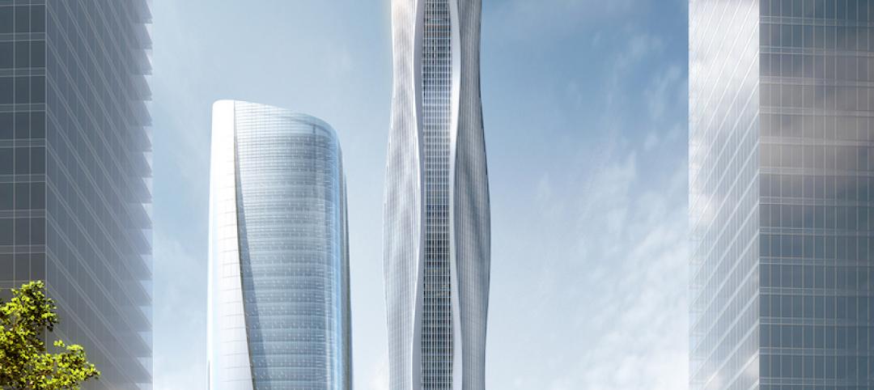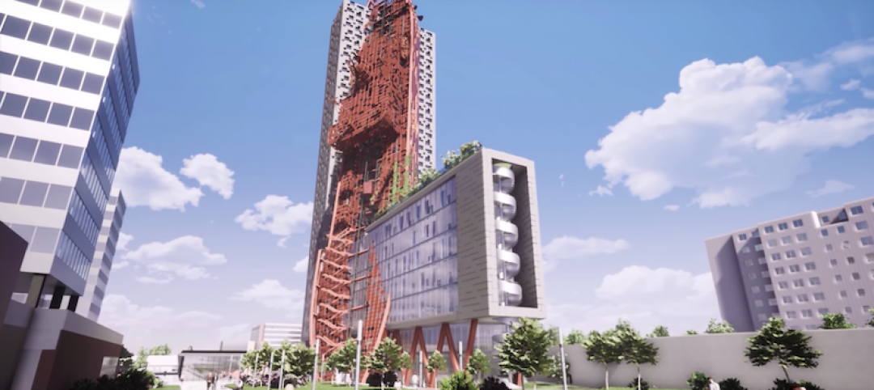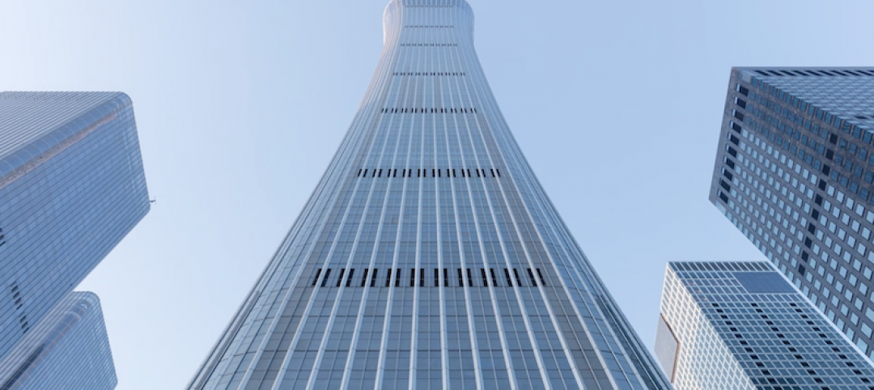Summit One Vanderbilt, a new, innovative destination that combines views, curated multi-sensory experiences, and cutting-edge technology, is set to open on Oct. 21.
The project occupies 65,000 sf spread across four levels in the crown of the 1,401-foot-tall, KPF-designed One Vanderbilt. An all-glass enclosed elevator, dubbed Ascent, travels up the outside of the building at 1,210 feet high to provide views of New York City while Levitation, fully transparent glass sky boxes that jut out of the building, suspend guests 1,063 feet above Madison Avenue. The Summit, meanwhile, features an outdoor bar, seating areas, and the highest urban outdoor alpine meadow in the world.
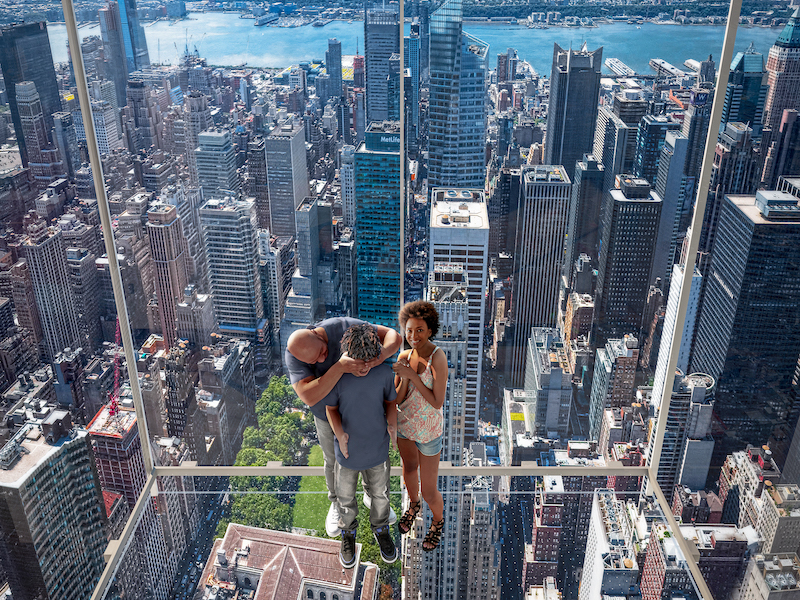
An immersive art installation, designed by Kenzo Digital, will bring a new type of storytelling to the project. The installation takes the canvas of an observation deck and elevates it into a euphoric experience. “Using materiality, lighting design, sound design, production design, and animation, this immersive experience will awaken your senses, transform your perception of New York, and reimagine your relationship to nature,” said Kenzo Digital, Artist and CEO, Kenzo Digital Immersive, in a release. “It will be the ultimate example of the democratization of art - a revelatory experience regardless of age, origin, or walk of life.”
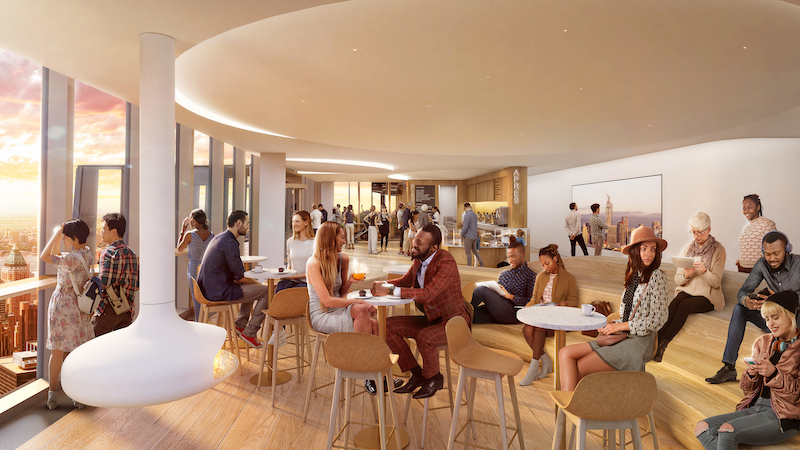
Snøhetta designed the interior spaces as a sensory urban experience that lifts visitors into the sky. The observatory and cultural space were designed as a journey through light, sound, and art with views across all five boroughs and beyond. The project builds a series of interconnected experiences that begins in the vaulted halls of Grand Central Terminal below, with the journey from station to sky culminating in Summit One Vanderbilt.
“In addition to the exciting artistic works at The Summit, Snøhetta has created an elegant interior design that naturally guides visitors through an uplifting experience. From the spacious and calm entrance hall to the dramatic lobbies above, Snøhetta has designed a continuous yet evolving adventure,” said Craig Dykers, Founding Partner Architect of Snøhetta, in a release. “This culminates with the landscape design of one of the world’s highest gardens at the top of The Summit. Each space is sensitively considered to ensure the optimum experience within a changing dynamic as one is transported from the ground to the sky and back.”
Additionally, Summit One Vanderbilt will feature multiple bars, an all-day cafe, and food kiosks. The culinary offerings will be led by Union Square Events.
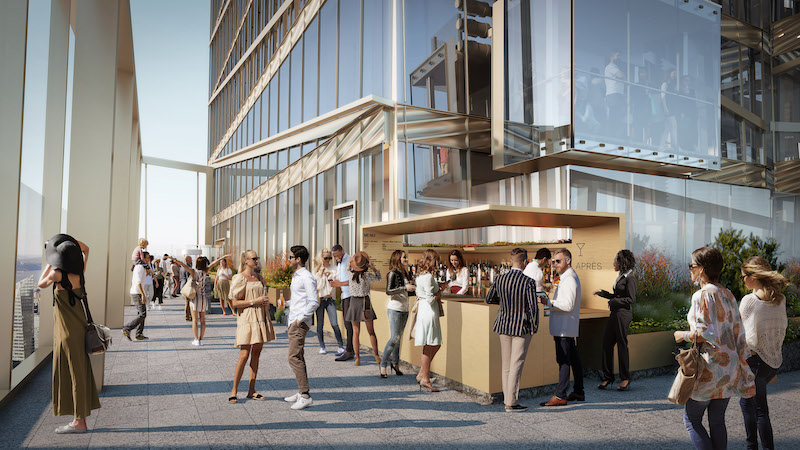
Related Stories
Laboratories | Aug 30, 2021
Science in the sky: Designing high-rise research labs
Recognizing the inherent socioeconomic and environmental benefits of high-density design, research corporations have boldly embraced high-rise research labs.
Office Buildings | Aug 4, 2021
‘Lighthouse’ office tower will be new headquarters for A2A in Milan
The tower, dubbed Torre Faro, reimagines the company’s office spaces to adapt to people’s ever-changing needs at work.
High-rise Construction | May 27, 2021
The anti-high rise: Seattle's The Net by NBBJ
In this exclusive video interview for HorizonTV, Ryan Mullenix, Design Partner with NBBJ, talks with BD+C's John Caulfield about a new building in Seattle called The Net that promotes wellness and connectivity.
Mixed-Use | Apr 22, 2021
Jakarta’s first supertall tower tops out
The project will anchor the Thamrin Nine development.
High-rise Construction | Jan 20, 2021
Casablanca Finance City Tower becomes Morphosis’ first project in Africa
The tower is the first building completed in Casablanca Finance City.
Products and Materials | Sep 23, 2020
A new portable restroom is designed for mobility
Lendlease invented the H3 Wellness Hub, which can include natural lighting and UV bacteria control.
High-rise Construction | Mar 20, 2020
Edge, the Western Hemisphere’s highest outdoor skydeck opens
The attraction is part of 30 Hudson Yards.
High-rise Construction | Nov 6, 2019
AS+GG releases design scheme for the South HeXi Yuzui Financial District and Tower
The firm won an international design competition for the project in 2018.
High-rise Construction | Oct 7, 2019
A giant shipwreck sculpture highlights the proposal for Prague’s tallest building
Sculptor David Černý and architect Tomáš Císař from the studio Black n´ Arch designed the project.
High-rise Construction | Oct 4, 2019
KPF-designed CITIC tower is Beijing’s tallest
The tower is the fourth tallest in China and the eighth tallest in the world.


