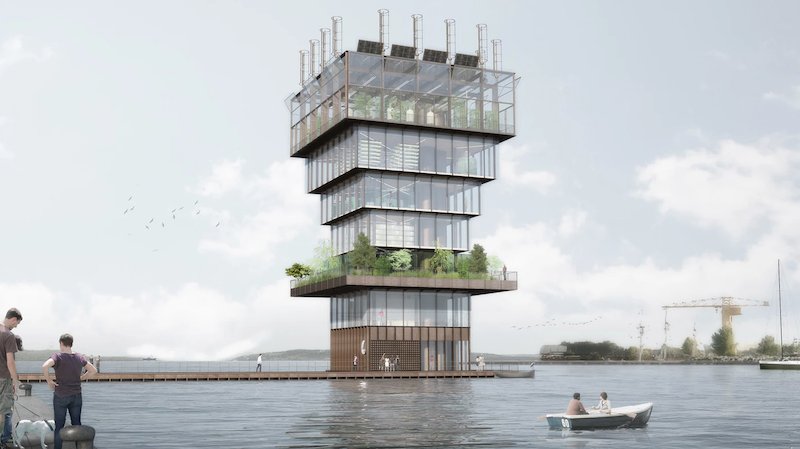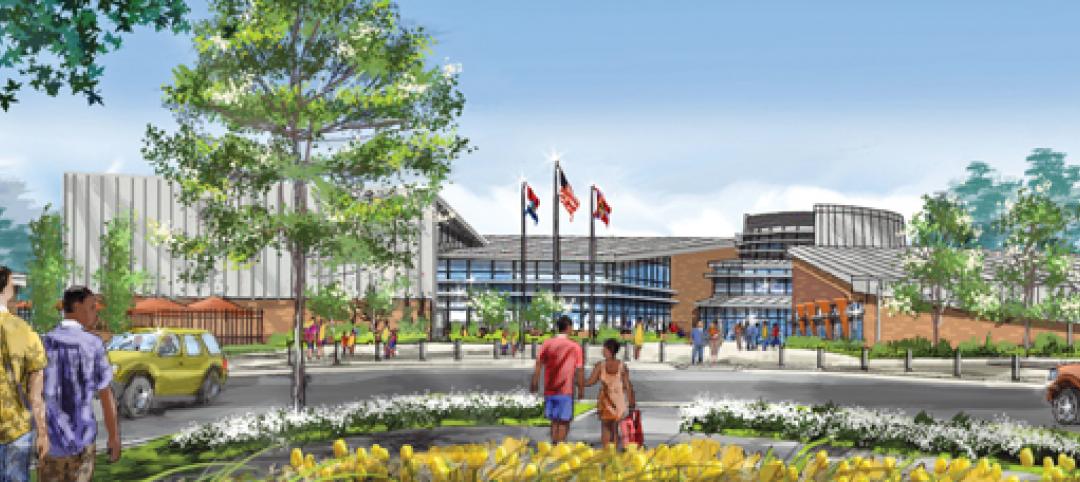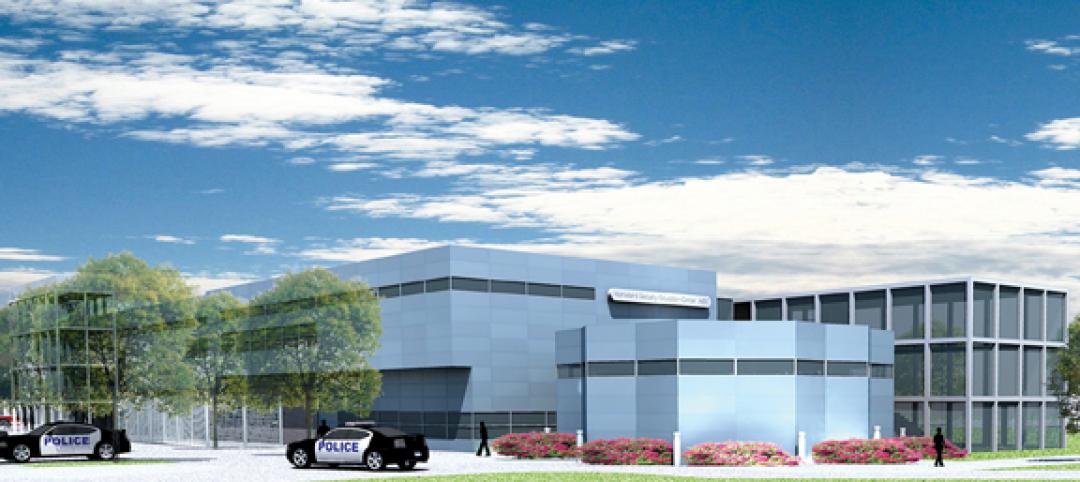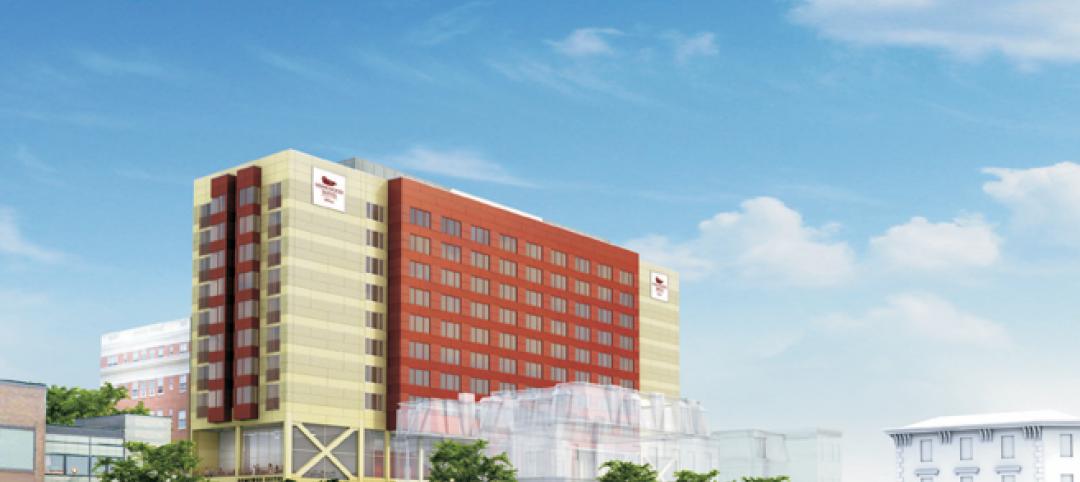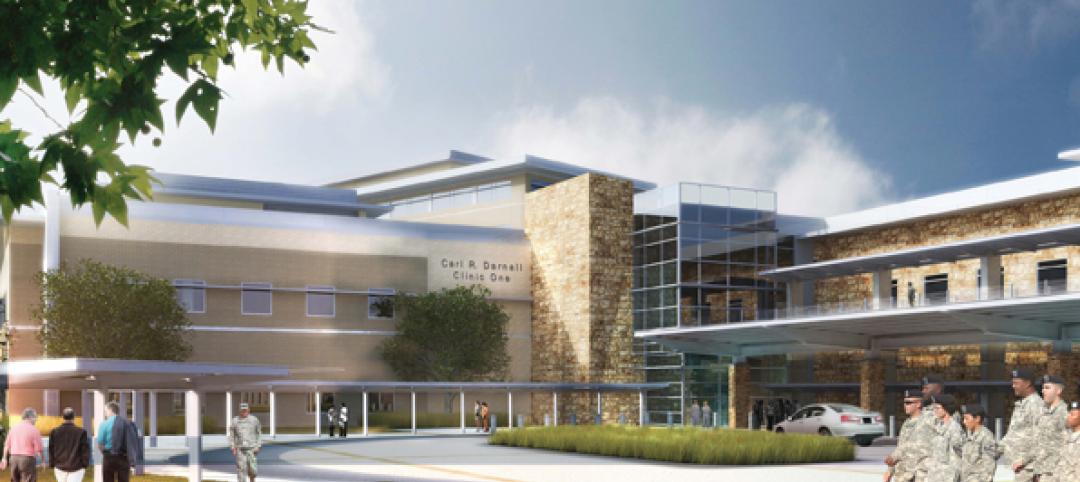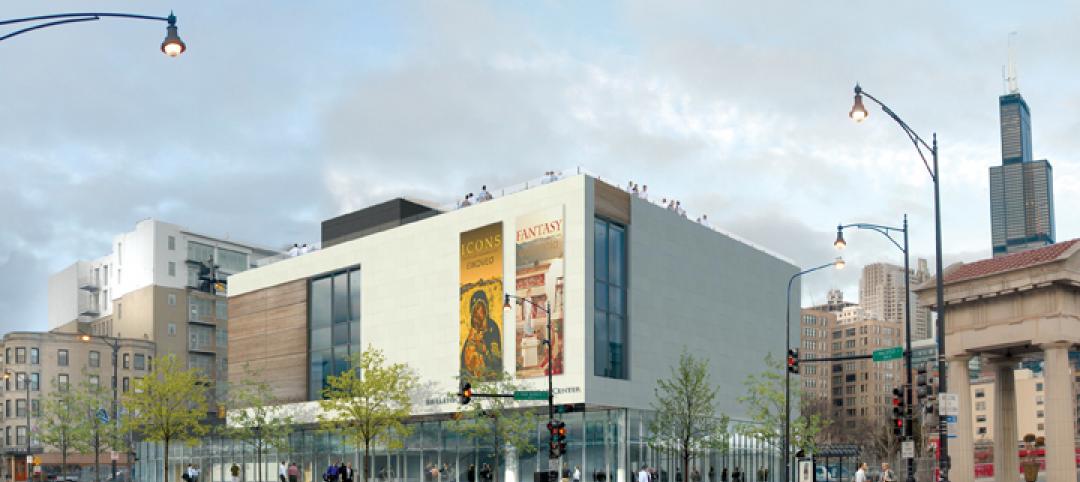Studio NAB’s new Superfarm project is a 110-foot-tall vertical farm prototype that sits on a 40-foot by 40-foot platform built on the water in an urban area. The prototype goes beyond what typical vertical farms offer by creating an entire ecosystem across its six stories.
The Superfarm will use a combination of soil and soilless cropping techniques and will forgo the use of pesticides. Each floor will have its own specific function, but will work harmoniously with all the other floors to create a vertical ecosystem.
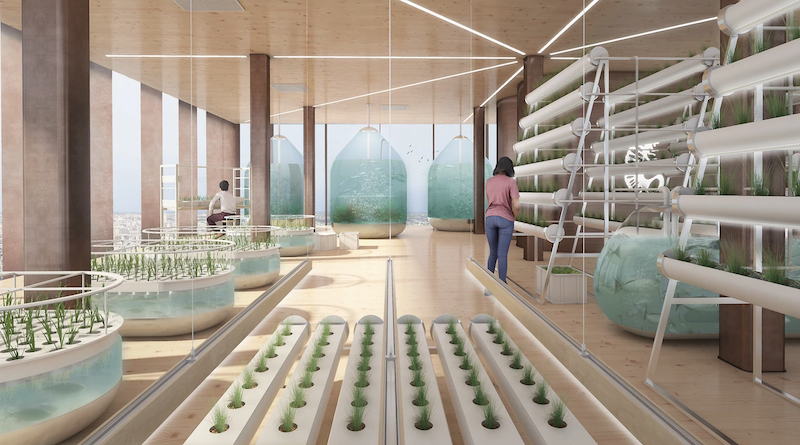 Aquaponics level.
Aquaponics level.
The ground level and Level 1 will be set aside for administration purposes. The Ground Level will include the entrance, cold rooms, storage, order preparation, and space for sale and delivery. Level 1 will include offices bathrooms, and a break room.
See Also: An apiary for the sanctuary
Level 2 is where the growing of plants begins. It is an open platform that will include ginseng, klamath, spirulina, and aloe vera cultures. Level 3 is reserved for insect breeding. Beetles, chenilles, locusts, and grasshoppers will all have a dedicated space on this floor. Level 4 will be dedicated to algae cultures, including chlorella and spirulina. Level 5 will be the aquaponics floor and will include tilapia and trout breeding and young plant cultures. The aquaponics floor will also feed the greenhouse on Level 6. The greenhouse will include an apiary, açaí berry cultures, acerola cultures, goji berry cultures, and aloe vera cultures. Above the greenhouse will be a series of wind turbines and solar panels that will power the farm.
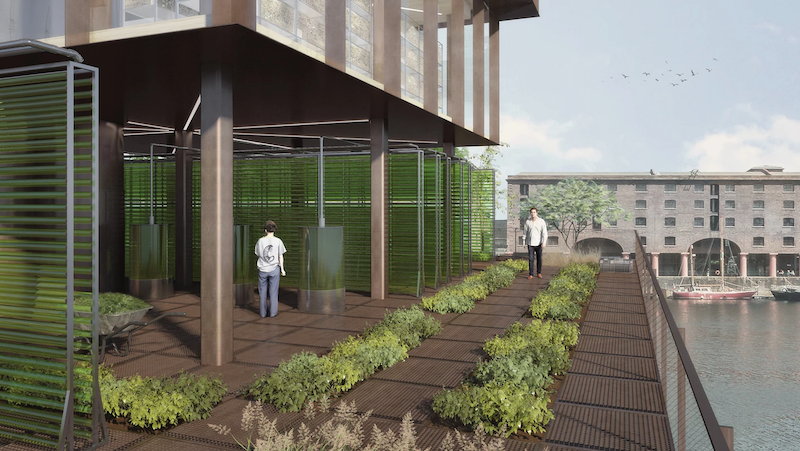 Level 2 platform.
Level 2 platform.
The goal of the Superfarm is to decrease the amount of land needed for agriculture while simultaneously feeding more people, and restore a social link between the produce and the consumer in the city, providing easier access to the products by allowing the consumer direct access to the farm.
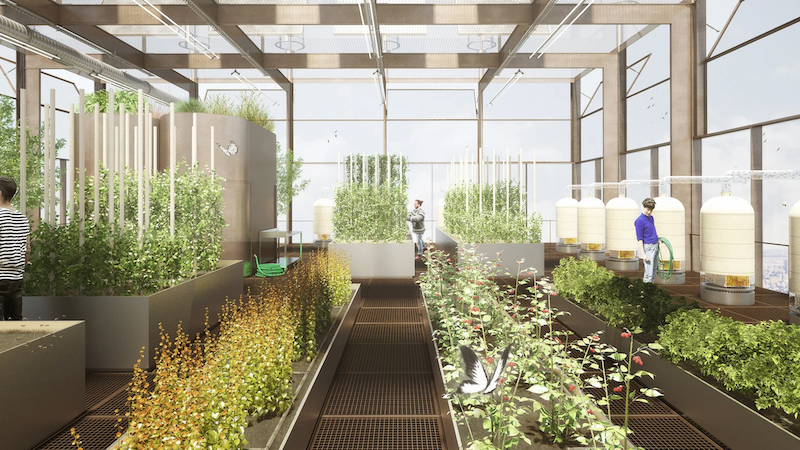 Level 6 greenhouse.
Level 6 greenhouse.
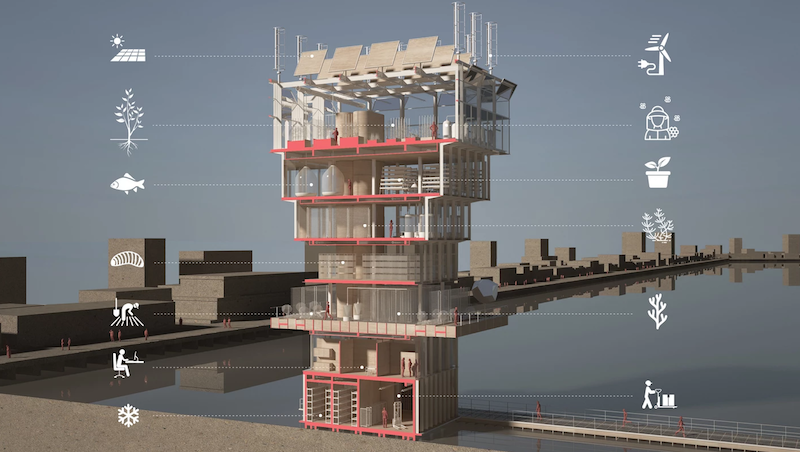
Related Stories
| Jan 20, 2011
Construction begins on second St. Louis community center
O’Fallon Park Recreation Complex in St. Louis, designed by local architecture/engineering firm KAI Design & Build, will feature an indoor aquatic park with interactive water play features, a lazy river, water slides, laps lanes, and an outdoor spray and multiuse pool.
| Jan 20, 2011
Community college to prepare next-gen Homeland Security personnel
The College of DuPage, Glen Ellyn, Ill., began work on the Homeland Security Education Center, which will prepare future emergency personnel to tackle terrorist attacks and disasters. The $25 million, 61,100-sf building’s centerpiece will be an immersive interior street lab for urban response simulations.
| Jan 19, 2011
Extended stay hotel aims to provide comfort of home
Housing development company Campus Apartments broke ground on a new extended stay hotel that will serve the medical and academic facilities in Philadelphia’s University City, including the University of Pennsylvania and the Children’s Hospital of Philadelphia. The 11,000-sf hotel will operate under Hilton’s Homewood Suites brand, with 136 suites with full kitchens and dining and work areas. A part of the city’s EnergyWorks loan program, the project aims for LEED with a green roof, low-flow fixtures, and onsite stormwater management. Local firms Alesker & Dundon Architects and GC L.F. Driscoll Co. complete the Building Team.
| Jan 19, 2011
New Fort Hood hospital will replace aging medical center
The Army Corps of Engineers selected London-based Balfour Beatty and St. Louis-based McCarthy to provide design-build services for the Fort Hood Replacement Hospital in Texas, a $503 million, 944,000-sf complex partially funded by the American Recovery and Reinvestment Act. The firm plans to use BIM for the project, which will include outpatient clinics, an ambulance garage, a central utility plant, and three parking structures. Texas firms HKS Architects and Wingler & Sharp will participate as design partners. The project seeks LEED Gold.
| Jan 19, 2011
Museum design integrates Greek history and architecture
Construction is under way in Chicago on the National Hellenic Museum, the nation’s first museum devoted to Greek history and culture. RTKL designed the 40,000-sf limestone and glass building to include such historic references as the covered walkway of classical architecture and the natural wood accents of Byzantine monasteries. The museum will include a research library and oral history center, plus a 3,600-sf rooftop terrace featuring three gardens. The project seeks LEED Silver.
| Jan 19, 2011
U.S. Green Building Council Welcomes New Board Directors
The U.S. Green Building Council (USGBC) has announced newly elected officers and new directors to its 2011 Board of Directors, including Elizabeth J. Heider from Skanska; Kirsten Ritchi from Gensler; and Dennis Maloskey, from the Pennsylvania Governor's Green Government Council.
| Jan 10, 2011
Michael J. Alter, president of The Alter Group: ‘There’s a significant pent-up demand for projects’
Michael J. Alter, president of The Alter Group, a national corporate real estate development firm headquartered in Skokie, Ill., on the growth of urban centers, project financing, and what clients are saying about sustainability.
| Jan 4, 2011
6 green building trends to watch in 2011
According to a report by New York-based JWT Intelligence, there are six key green building trends to watch in 2011, including: 3D printing, biomimicry, and more transparent and accurate green claims.
| Jan 4, 2011
LEED 2012: 10 changes you should know about
The USGBC is beginning its review and planning for the next version of LEED—LEED 2012. The draft version of LEED 2012 is currently in the first of at least two public comment periods, and it’s important to take a look at proposed changes to see the direction USGBC is taking, the plans they have for LEED, and—most importantly—how they affect you.


