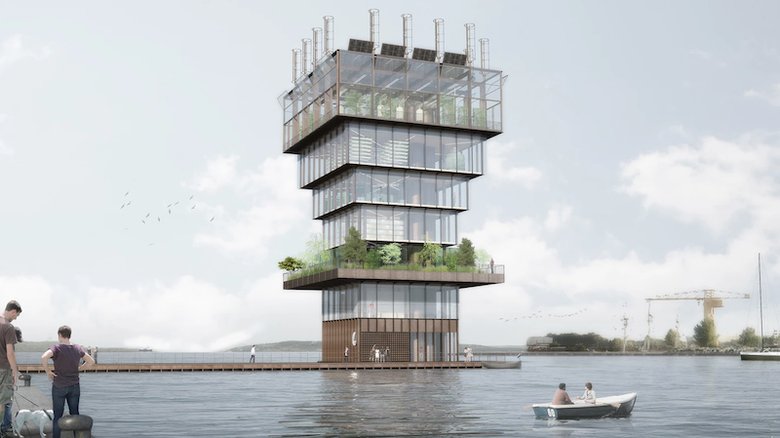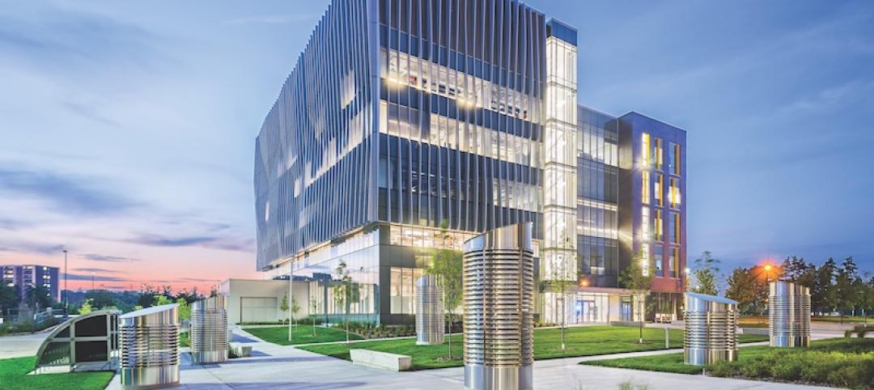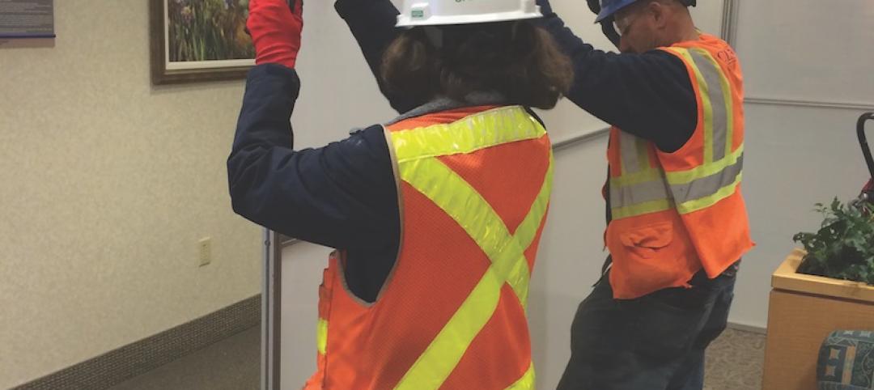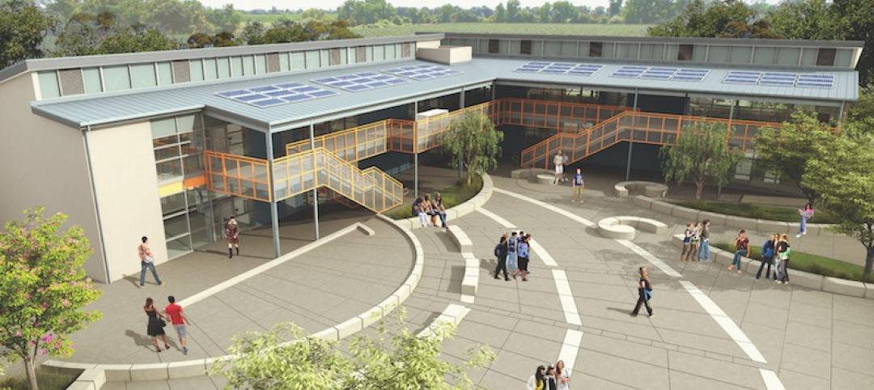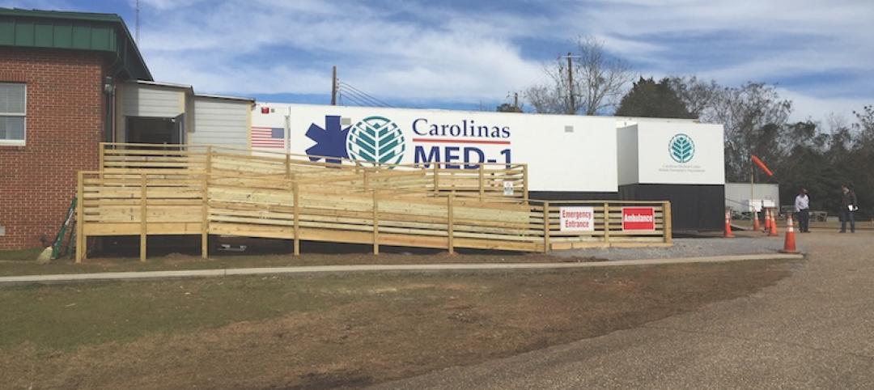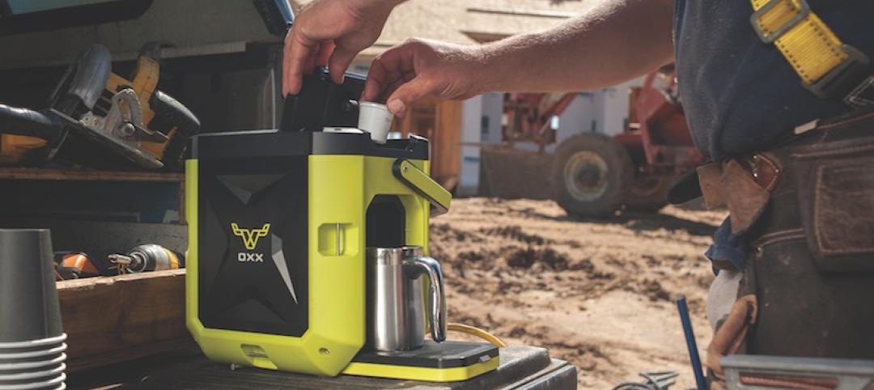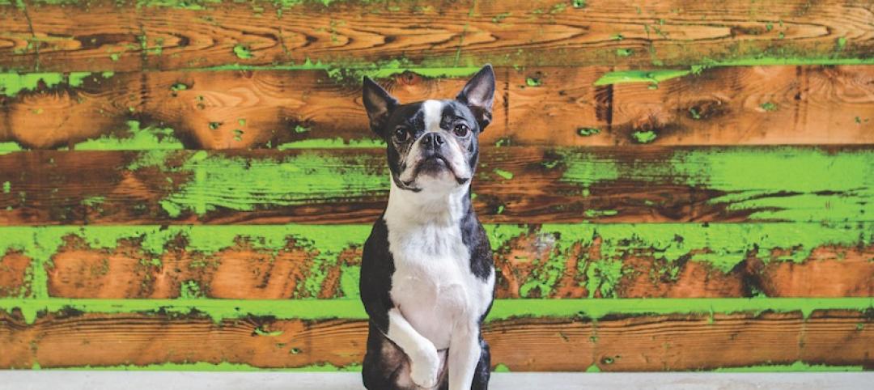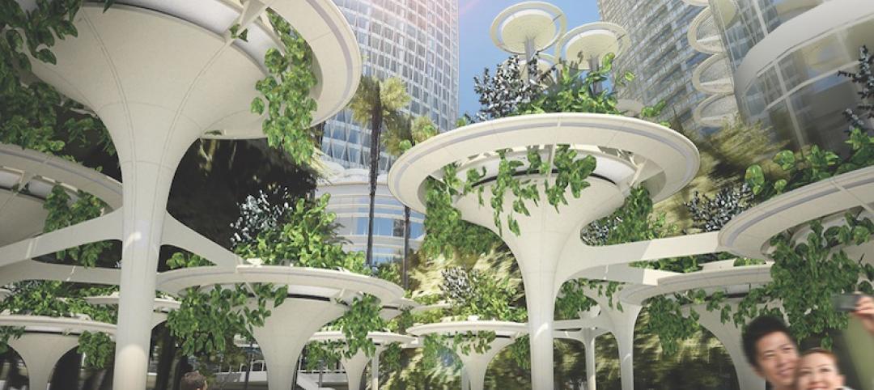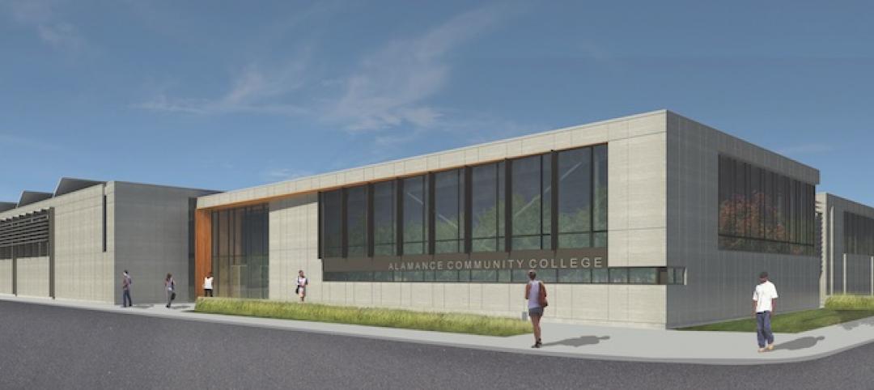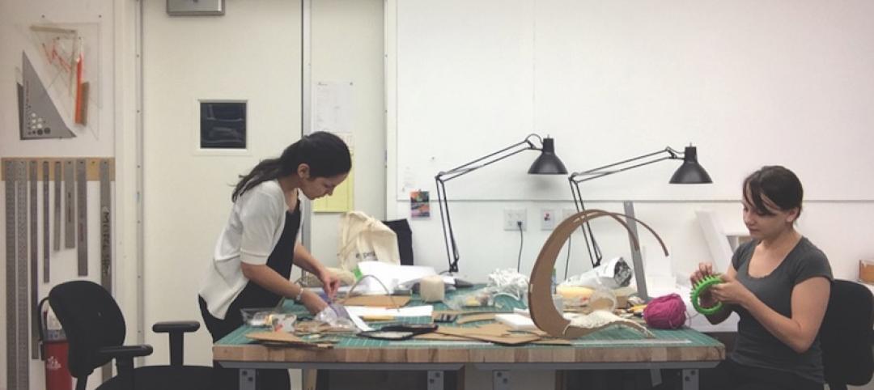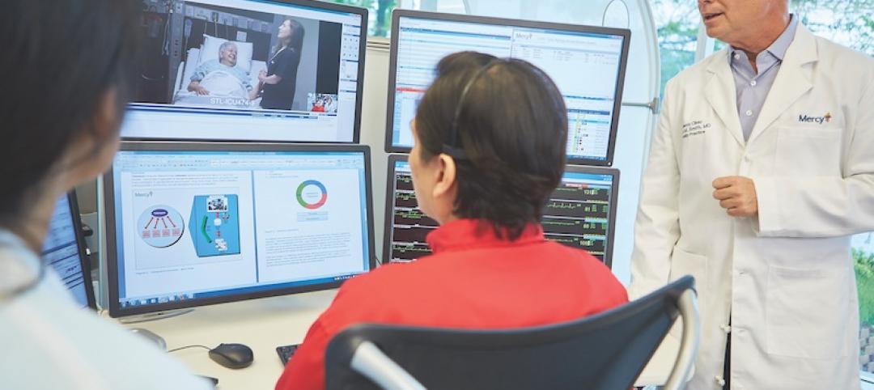Studio NAB’s new Superfarm project is a 110-foot-tall vertical farm prototype that sits on a 40-foot by 40-foot platform built on the water in an urban area. The prototype goes beyond what typical vertical farms offer by creating an entire ecosystem across its six stories.
The Superfarm will use a combination of soil and soilless cropping techniques and will forgo the use of pesticides. Each floor will have its own specific function, but will work harmoniously with all the other floors to create a vertical ecosystem.
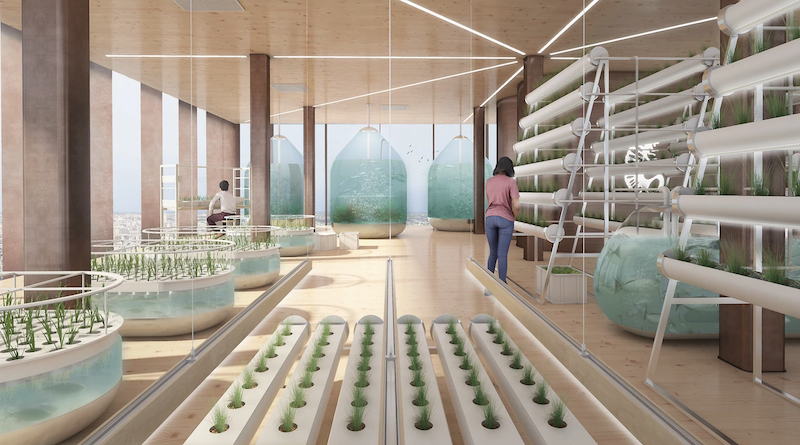 Aquaponics level.
Aquaponics level.
The ground level and Level 1 will be set aside for administration purposes. The Ground Level will include the entrance, cold rooms, storage, order preparation, and space for sale and delivery. Level 1 will include offices bathrooms, and a break room.
See Also: An apiary for the sanctuary
Level 2 is where the growing of plants begins. It is an open platform that will include ginseng, klamath, spirulina, and aloe vera cultures. Level 3 is reserved for insect breeding. Beetles, chenilles, locusts, and grasshoppers will all have a dedicated space on this floor. Level 4 will be dedicated to algae cultures, including chlorella and spirulina. Level 5 will be the aquaponics floor and will include tilapia and trout breeding and young plant cultures. The aquaponics floor will also feed the greenhouse on Level 6. The greenhouse will include an apiary, açaí berry cultures, acerola cultures, goji berry cultures, and aloe vera cultures. Above the greenhouse will be a series of wind turbines and solar panels that will power the farm.
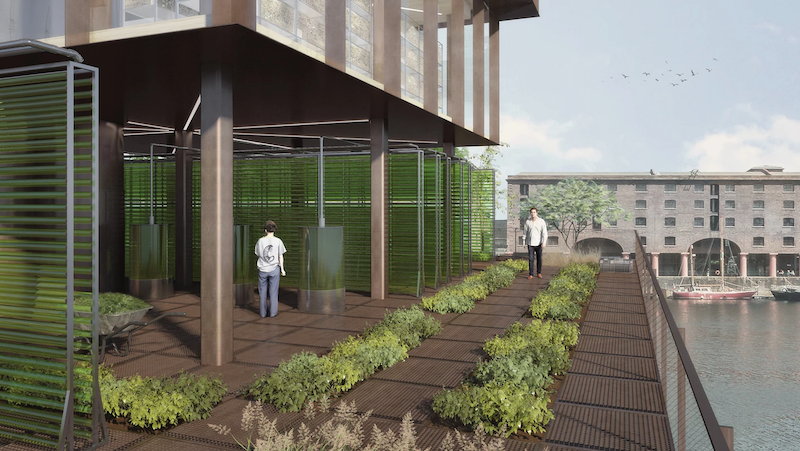 Level 2 platform.
Level 2 platform.
The goal of the Superfarm is to decrease the amount of land needed for agriculture while simultaneously feeding more people, and restore a social link between the produce and the consumer in the city, providing easier access to the products by allowing the consumer direct access to the farm.
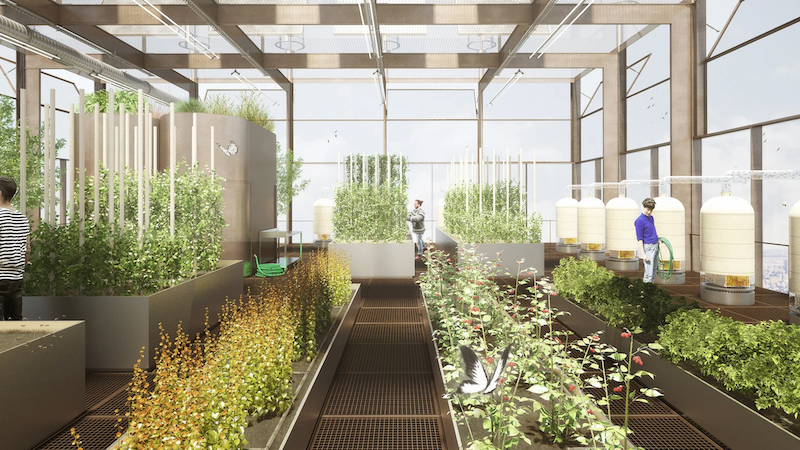 Level 6 greenhouse.
Level 6 greenhouse.
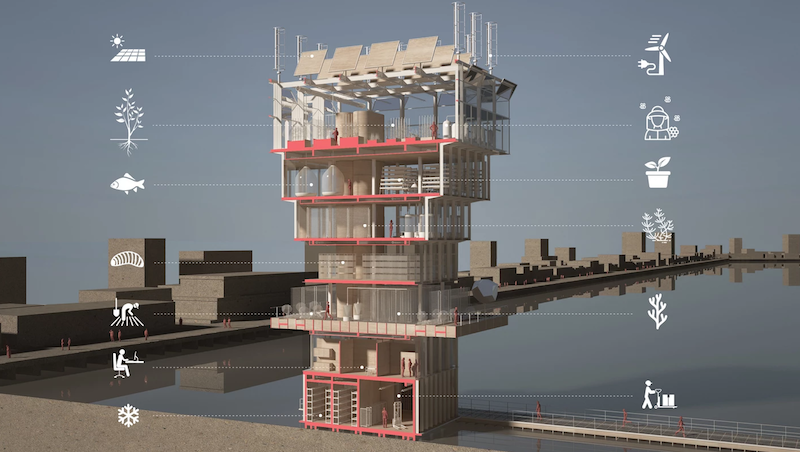
Related Stories
Great Solutions | Aug 23, 2016
Visual energy model database demystifies net-zero design
Diamond Schmitt Architects’ ecoMetrics tool allows its designers to quickly analyze solutions based on models from 44 LEED-certified projects.
Great Solutions | Aug 23, 2016
Reusable infection control barriers ease hospital renovation
Clark Construction Group pilots the Edge Guard system on the Fair Oaks (Va.) Hospital reconstruction project.
Great Solutions | Aug 23, 2016
Novel construction approach speeds K-12 school projects
The Folia system uses pre-engineered components to deliver school buildings at 20% less cost.
Great Solutions | Aug 23, 2016
Mobile emergency room arrives just in time for Alabama hospital
The MED-1 Mobile Hospital Unit serves as a lower-cost solution during construction of new ED.
Great Solutions | Aug 23, 2016
Durable coffeemaker brings a bit of comfort to job sites
The CoffeeBoxx is lightweight rust proof, dust proof, water resistant, and ultra durable.
Great Solutions | Aug 23, 2016
Reclaimed wood paneling adds color to retail and hospitality projects
Colorburst panels are available in four stock options—Robin Egg Blue, Viridian Green, Haute Pink, and Cascade White—as well as custom colors.
Great Solutions | Aug 23, 2016
Biophilic pods beat the shade when it comes to outdoor cooling
The Xylem concept by CallisonRTKL regulates outdoor thermal comfort through shading, air movement, water circulation, and a vegetated roof.
Great Solutions | Aug 23, 2016
Mini-grant R&D program pays off in a big way for AE firm
Created through funding from Little’s LaceUp program, the Center for Building Performance has helped the design firm win 14 new jobs since its inception.
Great Solutions | Aug 23, 2016
At Beyer Blinder Belle everyone’s seeing RED
The firm’s R&D initiative inspires its designers to develop ideas that could positively disrupt the practice.
Great Solutions | Aug 23, 2016
Virtual care facility serves remote patients, may reduce readmissions
Mercy’s new high-tech medical center equips its medical professionals to deliver care at the bedside of patients anywhere.


