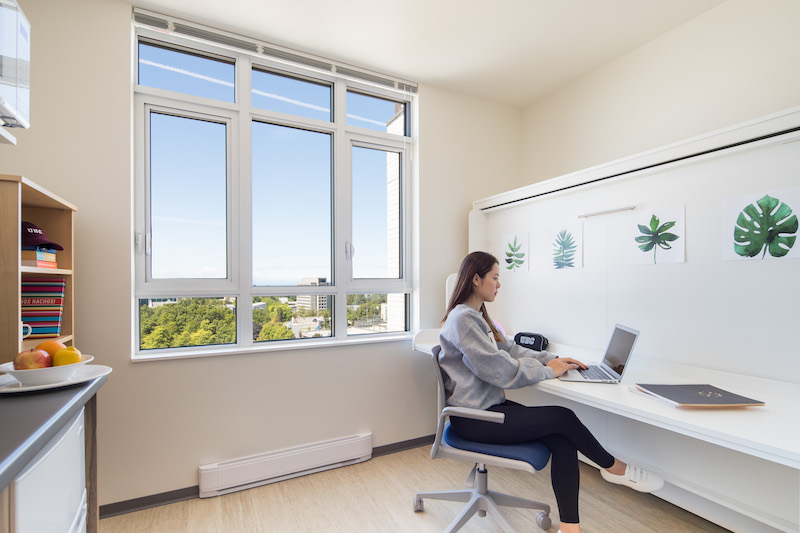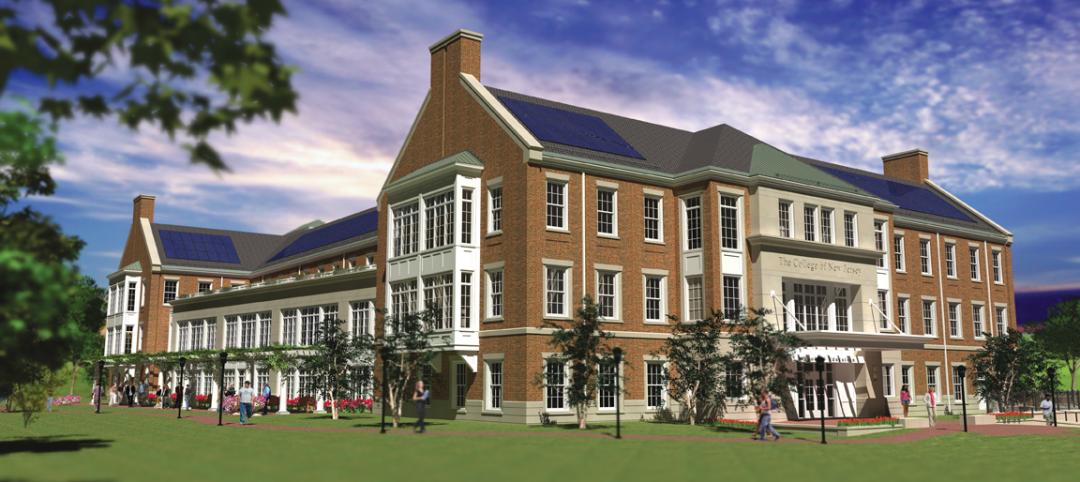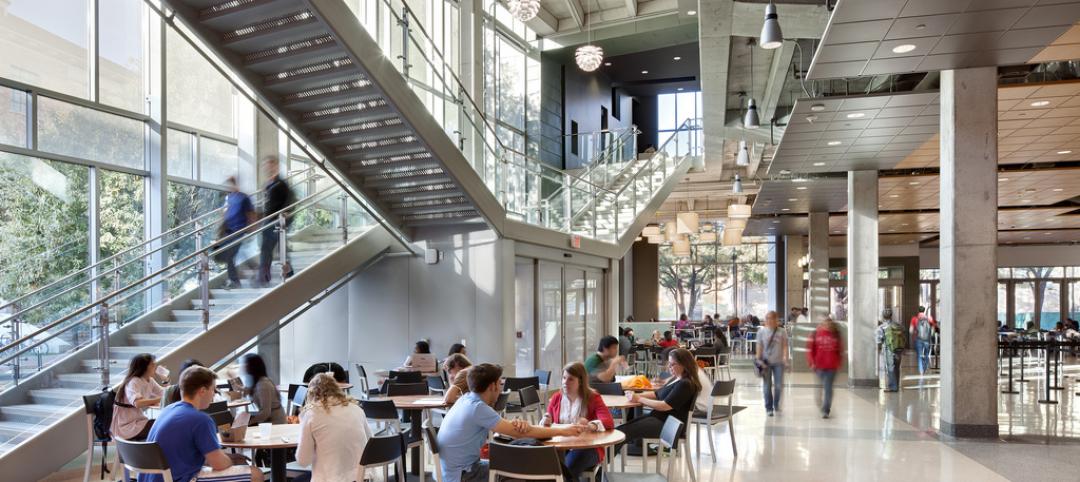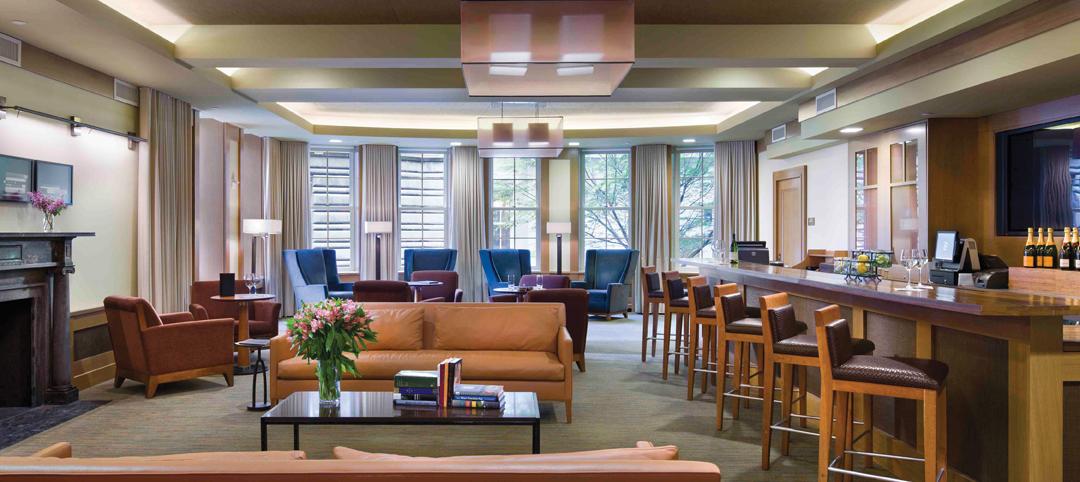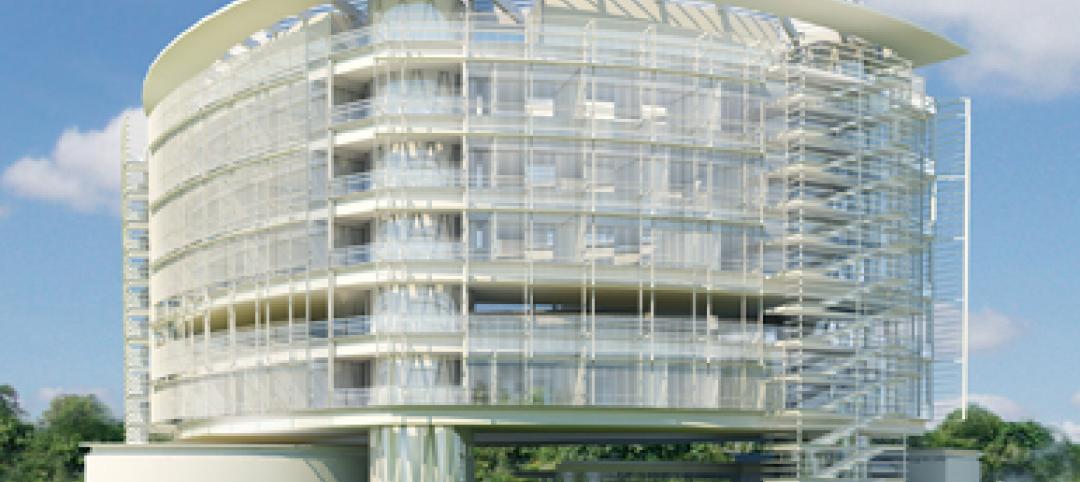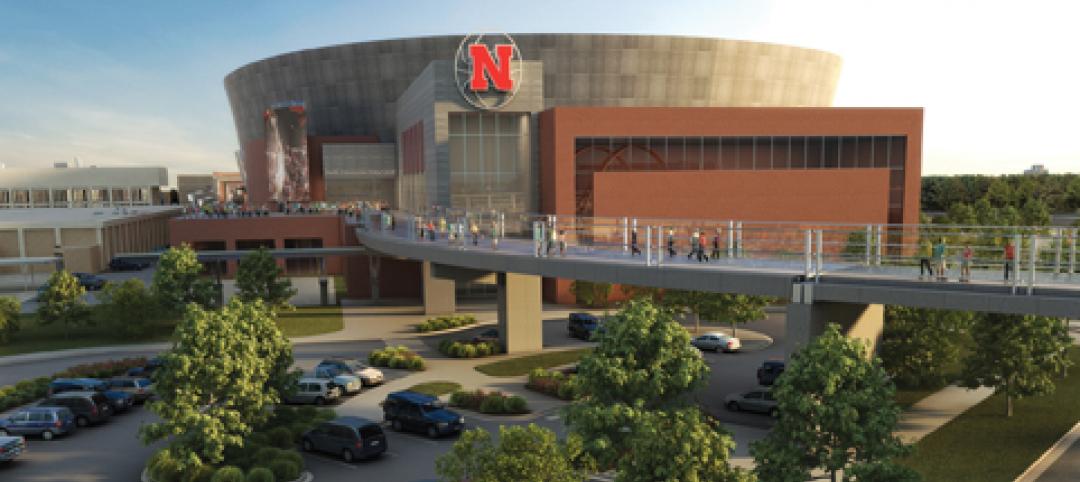Welcome back to part four of the Student Life Series where we discuss strategies for student housing in the COVID-19 era. COVID-19 has already had a dramatic impact on higher education, and only time will tell the continued impacts as colleges and universities prepare for the next school year. What we do know is that student housing will be one of the greatest areas of concern, since this is naturally the area where students have significant, personal contact with one another. At the same time, student housing remains a vital part of the student and campus experience. So we need strategies that protect students, preserve the role of the residence hall, and make sense for the university over the short and long terms.
Recent data about the spread of COVID-19 identifies face-to-face interactions (and respiratory droplet transfer) as the primary means of transmission. This same research shows that the virus does not live long on common surfaces. This leaves student housing professionals and designers to focus on reducing face-to-face interactions and droplet transfer while preserving the residence hall’s vital role in recruitment, social engagement, campus community, and ultimately, student success.
Let’s start with some context. While some institutions may focus on turning double occupancy residential units into single occupancy (creating an optimum social distance), we have to consider the implications of this strategy. Will it increase rental rates while decreasing the university’s available housing capacity (and revenue)? Will it negatively impact first and second year experiences, in which double occupancy rooms are a prime component of the housing experience that is proven to aid in student success? With the growing concerns around higher education’s cost of attendance, student housing and food insecurity, and student debt, we need to be careful about preserving affordability. Alongside these considerations, we have to acknowledge the possibility that many residence halls may be partially or completely empty as some institutions choose to only offer classes online and students opt to stay home. Might this be an opportunity for selective or tactical renovations to address COVID-19 type measures as well as needed facility upgrades? And finally, whatever student housing adaptations we make today, can they also serve as resiliency measures for unforeseen viruses and circumstances of the future?
THE FAMILY UNIT
There is a fairly immediate and inherent challenge with student housing in the COVID-19 era: students living in very close proximity to one another. Short of converting double occupancy to single occupancy units (which some institutions are pursuing), many colleges and universities are suggesting that roommates in shared residential units treat each other like immediate family members, a.k.a. The Family Unit. Outside the unit, they wear a mask and take all necessary precautions. Inside the unit, they can be mask-free and limit their direct exposure to only those peers.
As personal protective equipment (PPE) becomes commonplace, we are hearing interest in “PPE stations”, areas where masks, sanitizer, gloves, and wipes are consolidated for disposal, cleaning, and resupply. These installations may soon be accompanied by “testing stations”, areas where a clean mouth swab can be retrieved and a test sample deposited as institutions attempt to monitor on-campus infection both proactively and discreetly. We have even heard of some businesses incorporating infrared temperature readings at turnstiles or touchless thermometers. While this may seem extreme, it could be the next step in virus detection and prevention at the scale of a residence hall.
SOCIAL DISTANCING FOR THE RESIDENCE ROOM
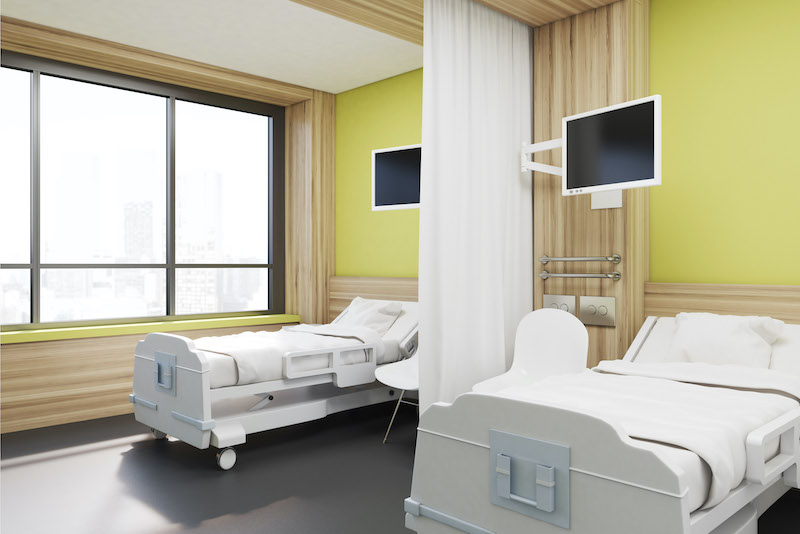 Hospital curtains can be reinterpreted as a flexible way to provide virus protection and individual privacy.
Hospital curtains can be reinterpreted as a flexible way to provide virus protection and individual privacy.
Student housing at many institutions has included a number of design features that could once again prove valuable in the COVID-19 era. Partial or ‘pony’ walls along with strategically placed furniture (like armoires) have been used to create privacy between roommates in the past, and now, these same strategies could provide an important room zoning function. At a recent project, where the design team was asked to adapt a former hospital into a student residence, focus groups noted that the ceiling-mounted curtains wrapping around beds could be saved or reinterpreted as a simple, cost effective, and flexible way to provide individual privacy. In today’s context, this privacy barrier also provides virus protection. We could design these curtains in a more attractive fashion, with color, pattern, and perhaps a clear plastic section for visual connectivity. Now, we have a feature that is protective in the short term and provides privacy and residential character in the long term.
In new construction projects, adding a small sink to a bedroom can allow for a notable decrease in the need for surface cleaning as teeth brushing and more frequent hand washing (another protective measure) are able to be done without leaving the room. Other benefits of a sink in the bedroom include limiting the exposure to community bathrooms and the separation of bathroom fixtures that often allows for greater use among roommates. As yet another benefit, a sink in the bedroom may be particularly attractive to students with religious beliefs that require additional washing, allowing them to more easily and privately do so. Something as simple as the installation of a hand sanitizer dispenser at the room entry door could be another cost-effective solution that we see in hospital and healthcare design.
DON’T LEAVE OUT THE COMMON SPACES
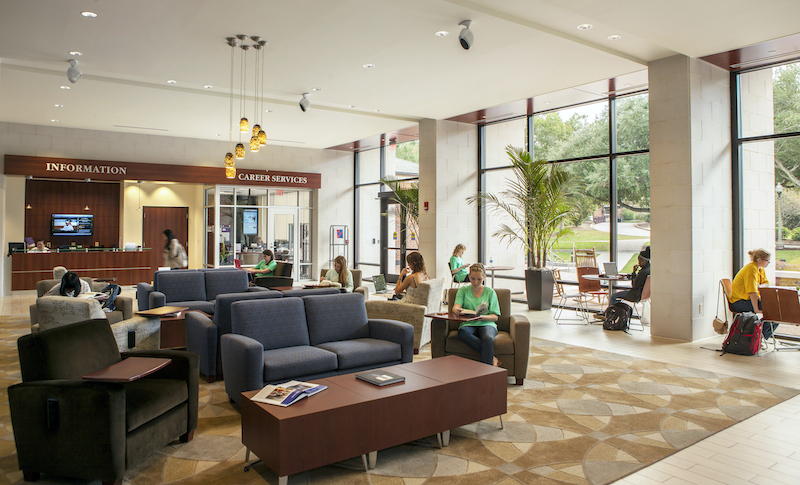 Socially separated common space.
Socially separated common space.
In the COVID-19 era, we would urge colleges and universities to re-design rather than eliminate residence hall common spaces. We know that these gathering areas promote student success in ways that are core to higher education’s mission and are among the most valued features by students. The rethinking of these spaces could include thoughtfully executed social distancing signage and cues that can be adjusted depending on the current circumstances. Think of a six-foot reference today that could be adjusted to more or less tomorrow. We have seen the separation of large spaces into smaller group settings with strategically placed white boards, TV monitors, and furniture arrangements. The furniture itself may adjust with high partitions that give an added layer of virus protection, social separation, and acoustic privacy.
We may even see common spaces used very strategically for distance learning. As universities look to de-densify classrooms, they could set up a residence hall lounge or living room as a remote classroom with live feeds and video chat capabilities. Common spaces could even be used to address the dramatically increasing health concerns (due to COVID-19) and psychiatric counselling demands (pre-existing) on campus by converting small spaces into ‘telemedicine’ chat rooms. As suggested here, the opportunity to pivot common spaces toward flexible, long-term value for students and the institution is significant.
TOUCHLESS ENVIRONMENTS
Even though we are finding that COVID-19 spreads more frequently through face-to-face contact, we know that reducing water droplets through touchless environments can help reduce transmission. Keycard touchpads, automatic front door openers, and elevator card swipes are obvious place to begin (with many of these strategies already in place). Many schools have had interest in keyless, card swipe, or tap room doors but, have been deterred by the cost of installation. Perhaps the cost of installation will come down with a resurgent demand, or institutions will simply view this as a good time to invest. ‘Self-cleaning’ door handle sleeves may be another option here.
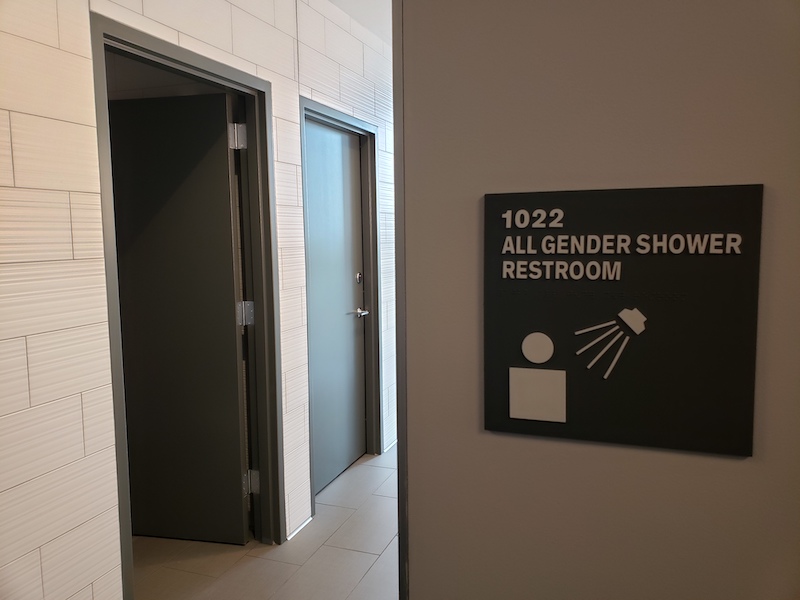 Doorless community bathroom.
Doorless community bathroom.
Bathrooms are the next obvious area for touchless advances. We are all familiar with touchless bathroom fixtures like sinks, toilets, urinals, and hand dryers. But, we may see touchless bathroom entry doors, or the removal of the door altogether, which can be designed to provide privacy, universal access, and gender-neutral options. At the scale of the individual room, we will continue to see the prioritization of occupancy sensors and voice commands tied to lighting and mechanical systems, eliminating these high touch points while helping with energy conservation.
THE AIR WE BREATHE
Another opportunity to safeguard the residence hall environment against the spread of COVID-19 is improving the indoor air quality. One way to do this is to look at mechanical engineering standards typically applied to healthcare environments. These strategies may include increasing the amount of outside air versus recirculating air, upgrading to high-efficiency particulate air (HEPA) filters, creating higher rates of air change that circulate through a given room, and even implementing positive / negative air pressure adjustments that can influence the path of travel of airborne particulates. Residents can even increase the outdoor air supply and natural ventilation of a room with carefully designed window openings, personal fans, and technology that switches off the HVAC system when a window is open. This feature has the long-term benefit of improving energy performance and tracking room occupancy as an added layer of building security.
SINGLE OCCUPANCY AND AFFORDABILITY
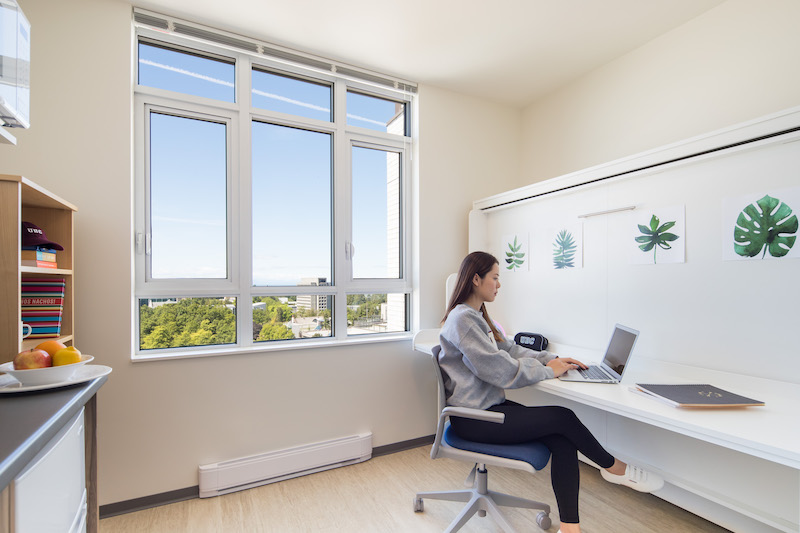
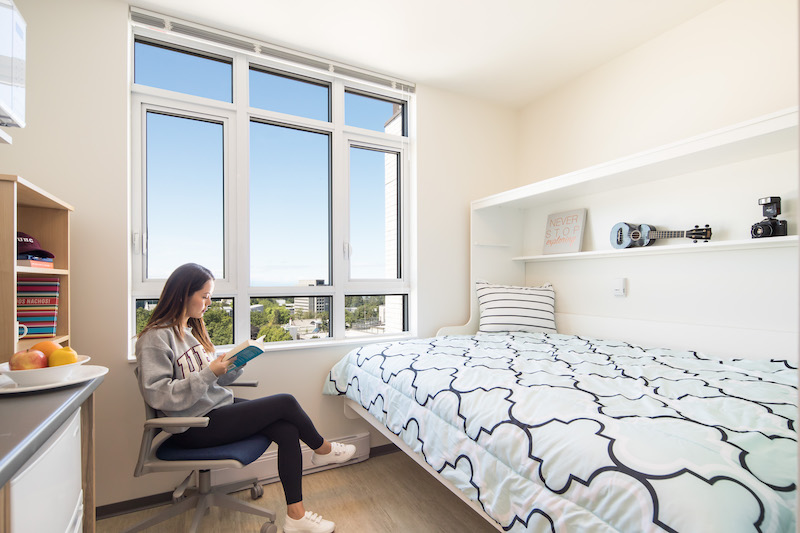 Nano suites at the University of British Columbia in Vancouver, designed by DIALOG.
Nano suites at the University of British Columbia in Vancouver, designed by DIALOG.
If single occupancy is a must, an attractive option for colleges and universities may be micro apartments. New or renovated, single occupancy, micro apartments could serve any student population in the short term (during a virus outbreak), but then be tuned specifically to upperclassmen and graduate students in the long term. There are popular examples of these in Seattle and at the University of British Columbia in Vancouver called “Nano Suites”. A very small studio apartment with a bathroom, furniture that converts from a desk to a bed, and a kitchenette that comes with a small fridge, two element stove, and sink, provides a condensed but affordable living option that can be paired with generous common space. Today, many upperclass and graduate students struggle to find affordable housing close to or on campus in part because of budget constraints, but also, because of the lack of university-owned, upperclass housing. Micro apartment units that offer the privacy and independence of single occupancy along with proximity to main campus, and the affordability of small footprints may have renewed relevance and interest in the COVID-19 era.
We acknowledge that student and staff behavior is perhaps the largest variable in residence hall virus protection. But with careful design strategies, we believe the residential environment can have a significant impact on virus resiliency in the short term and benefit students and the universities they call home in the long term. Thanks for reading and stay tuned for our next article in the Student Life Series.
Related Stories
| Apr 12, 2011
College of New Jersey facility will teach teachers how to teach
The College of New Jersey broke ground on its 79,000-sf School of Education building in Ewing, N.J.
| Mar 23, 2011
After 60 years of student lobbying, new activity center opens at University of Texas
The new Student Activity Center at the University of Texas campus, Austin, is the result of almost 60 years of students lobbying for another dedicated social and cultural center on campus. The 149,000-sf facility is designed to serve as the "campus living room," and should earn a LEED Gold certification, a first for the campus.
| Mar 18, 2011
Universities will compete to build a campus on New York City land
New York City announced that it had received 18 expressions of interest in establishing a research center from universities and corporations around the world. Struggling to compete with Silicon Valley, Boston, and other high-tech hubs, officials charged with developing the city’s economy have identified several city-owned sites that might serve as a home for the research center for applied science and engineering that they hope to establish.
| Mar 15, 2011
What Starbucks taught us about redesigning college campuses
Equating education with a cup of coffee might seem like a stretch, but your choice of college, much like your choice of coffee, says something about the ability of a brand to transform your day. When Perkins + Will was offered the chance to help re-think the learning spaces of Miami Dade College, we started by thinking about how our choice of morning coffee has changed over the years, and how we could apply those lessons to education.
| Mar 11, 2011
University of Oregon scores with new $227 million basketball arena
The University of Oregon’s Matthew Knight Arena opened January 13 with a men’s basketball game against USC where the Ducks beat the Trojans, 68-62. The $227 million arena, which replaces the school’s 84-year-old McArthur Court, has a seating bowl pitched at 36 degrees to replicate the close-to-the-action feel of the smaller arena it replaced, although this new one accommodates 12,364 fans.
| Mar 11, 2011
Historic McKim Mead White facility restored at Columbia University
Faculty House, a 1923 McKim Mead White building on Columbia University’s East Campus, could no longer support the school’s needs, so the historic 38,000-sf building was transformed into a modern faculty dining room, graduate student meeting center, and event space for visiting lecturers, large banquets, and alumni organizations.
| Mar 11, 2011
Texas A&M mixed-use community will focus on green living
HOK, Realty Appreciation, and Texas A&M University are working on the Urban Living Laboratory, a 1.2-million-sf mixed-use project owned by the university. The five-phase, live-work-play project will include offices, retail, multifamily apartments, and two hotels.
| Mar 11, 2011
Slam dunk for the University of Nebraska’s basketball arena
The University of Nebraska men’s and women’s basketball programs will have a new home beginning in 2013. Designed by the DLR Group, the $344 million West Haymarket Civic Arena in Lincoln, Neb., will have 16,000 seats, suites, club amenities, loge, dedicated locker rooms, training rooms, and support space for game operations.
| Feb 23, 2011
The library is dead, long live the library
The Society for College and University Planning asked its members to voice their thoughts on the possible death of academic libraries. And many did. The good news? It's not all bad news. A summary of their members' comments appears on the SCUP blog.


