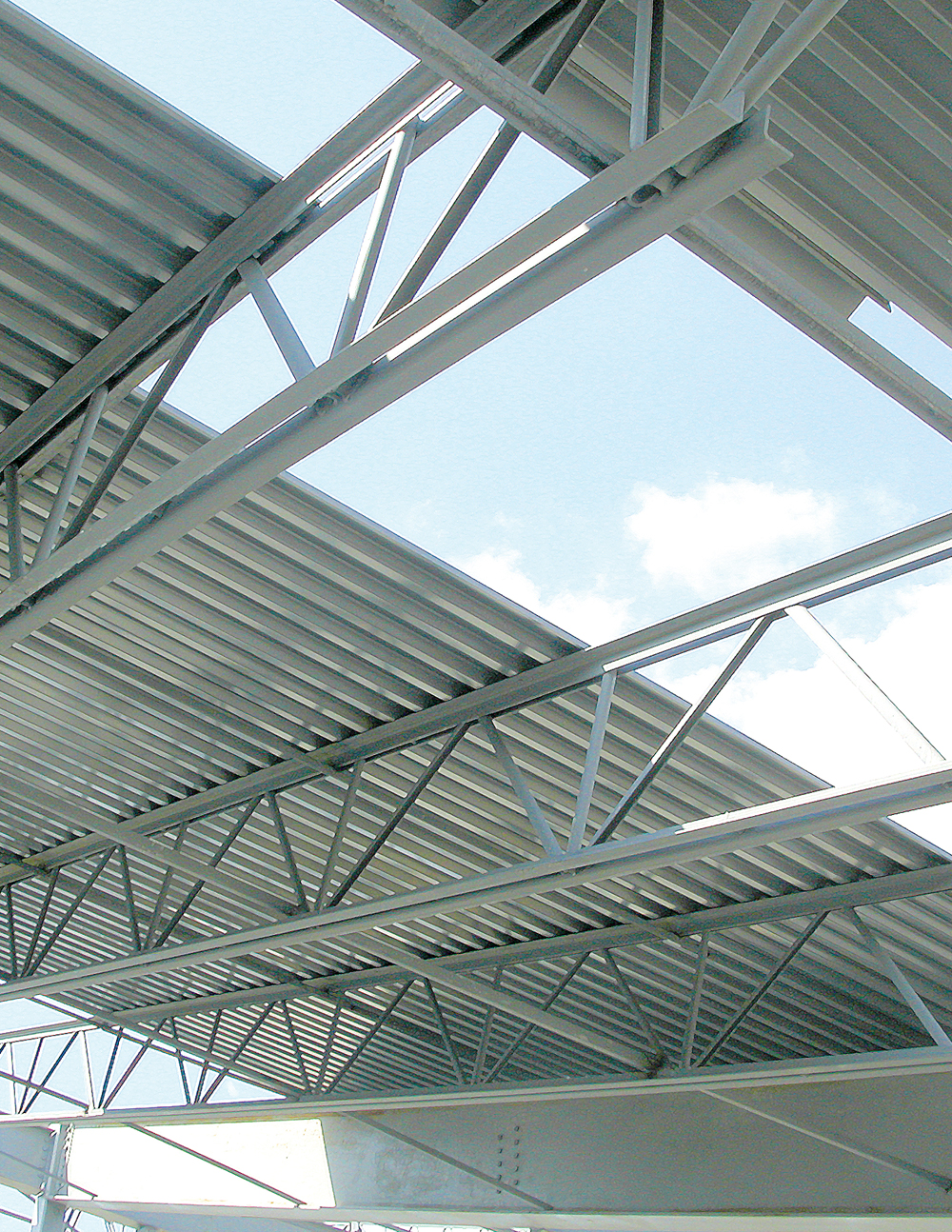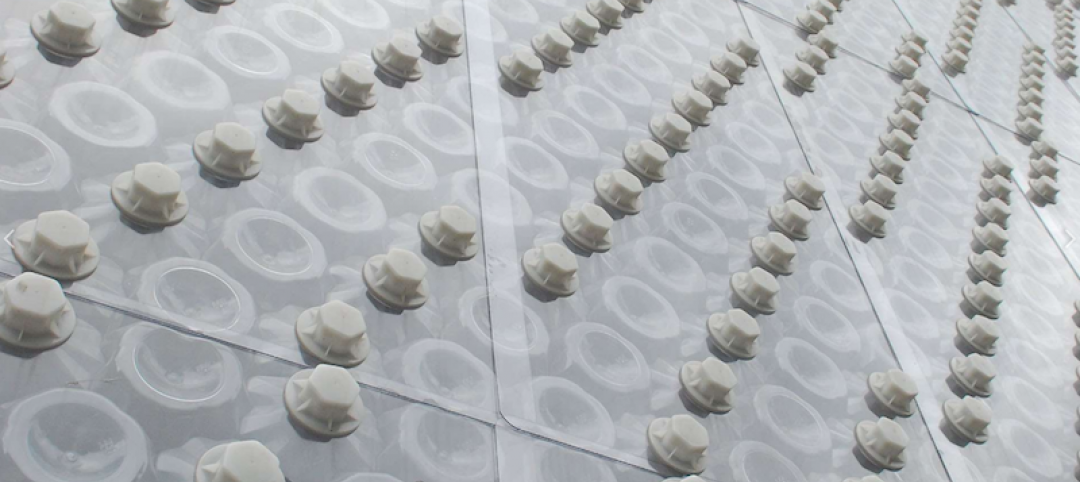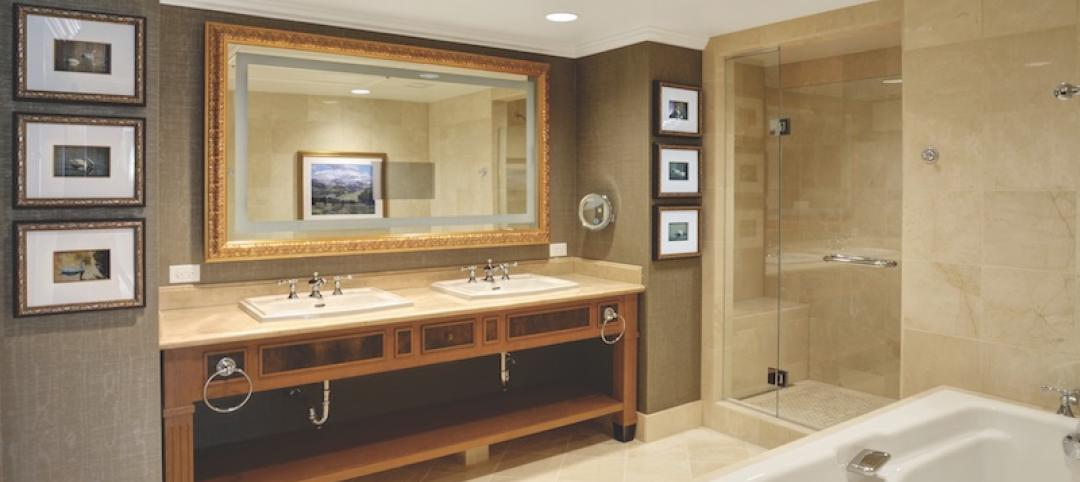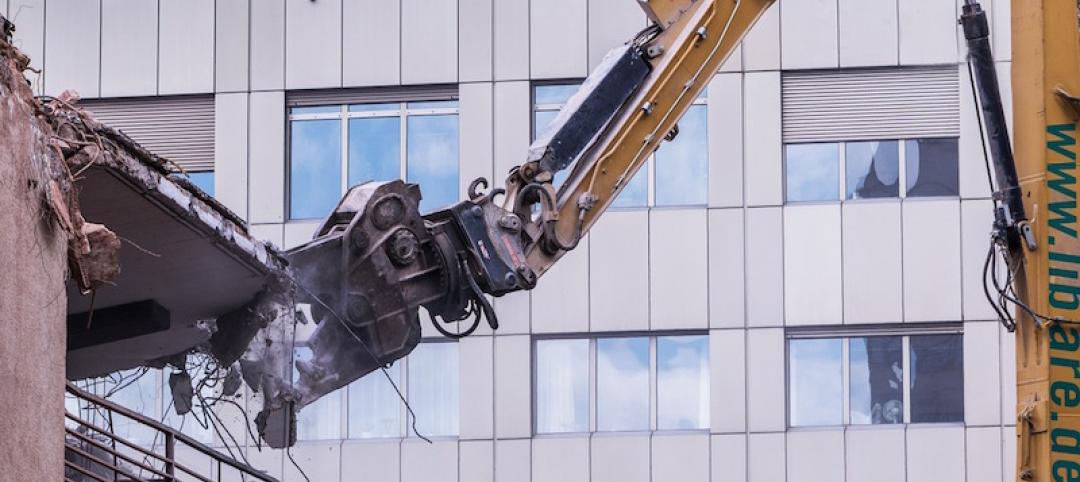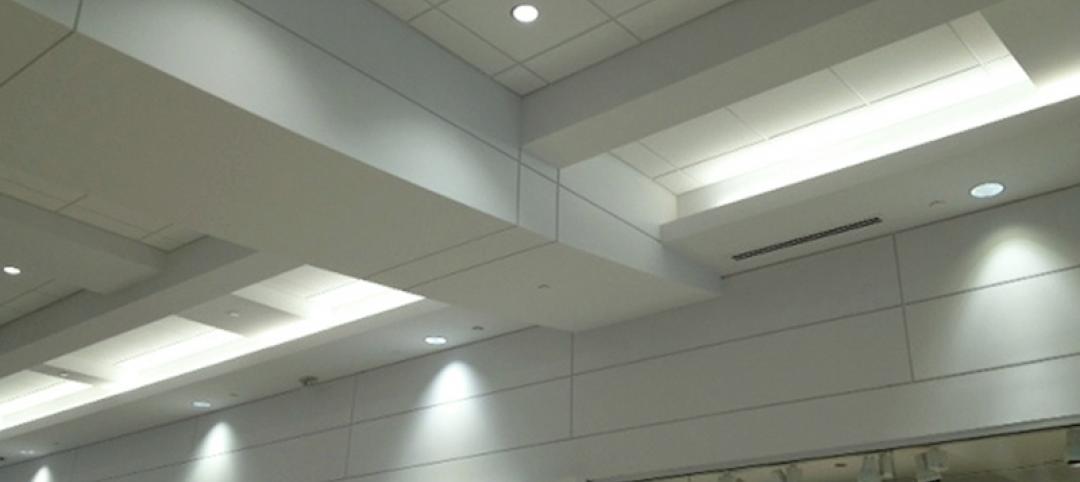Building Teams have been using steel decks with proven success for 75 years. Building Design+Construction consulted with technical experts from the Steel Deck Institute and the deck manufacturing industry for their advice on how best to use steel decking. Here’s what they told us:
1. Avoid long-term or improper storage of steel decking on job sites. “Decks should be stored in bundles off the ground—for example, on railroad ties—with one end elevated to provide drainage,” advises Kurt W. Voigt, PE, Engineering Manager, New Millennium Building Systems. If not secured by bundle straps or banding, decking could be lifted in a strong wind, creating a hazard.
To prevent rust, deck bundles should be covered with tarps or plastic, kept away from roads to avoid puddle splash and salt spray, and ventilated to avoid condensation, says Steve Zeis, Operations Manager, Cordeck.
2. Keep acoustical insulation dry during storage at the job site. Make sure it remains dry—and don’t let it get compressed—until permanent overlying roofing materials are installed. Acoustical insulation that becomes contaminated with organic matter can become moldy and must be replaced.
3. Clearly indicate the need for temporary shoring on the approved shop drawings. This is the responsibility of the person preparing the shop drawings (usually the decking contractor). The person with approval authority (either the EOR or GC) must verify the correct installation of temporary shoring before even a drop of concrete is poured.
BONUS TIP: Shear stud installation through steel deck
Shear studs may be used as the primary attachment of the steel deck to the supporting members and should be specified on the contract documents, says engineer Kurt Voigt. Care should be taken at supports where deck ends meet, such as at a butt joint, to provide adequate attachment to the supporting member for sheet ends coming in from both sides of the support.
Studs may not be welded directly over a butted deck seam—that is, a stud weld shared between two sheets—if they are to be used as the primary deck attachment. This can cause deck sheets to tear away from the weld on the end of the deck during concrete placement.
The deck may have to be installed and used as a platform before the studs are installed. Other connections should then be installed during deck installation to provide the minimum acceptable attachment listed in ANSI/SDI Standards C-2011 and NC-2010.
Proper detailing of deck end locations and stud layout can help, but the EOR must ensure that adequate support width has been provided and the erector must ensure that everyone is following American Welding Society and other contract requirements for stud welding and placement.
The party pouring the concrete on the steel floor deck is responsible for verifying that the shoring indicated on the approved shop drawings is actually in place, says Robert C. Paul, PE, Managing Director of the Steel Deck Institute. “Ultimately, it’s the general contractor’s responsibility to see that the installation of the temporary shoring is done properly.”
4. Don’t apply sealants at the ends or side laps of the deck. The SDI recommends against this practice, as it may inhibit proper fastening of the deck and therefore impair its intended structural purpose. “Steel roof deck is not designed to be a watertight membrane,” says Paul. “That’s the function of the overlying roofing materials.”
5. The location of flexible closures—if necessary for noise reduction or air quality between interior spaces—must be clearly indicated on the contract drawings. This is particularly important when there are interior partitions or exposed exterior flutes and the facility requires HVAC.
A flexible closure is a custom-formed, profile-fitted rubberized foam product. It can be produced in strips to be used during deck installation, or as a plug, to be inserted after the decking has already been installed. It is placed between the underside of the deck flute and the steel beam to keep squirrels or birds out, and to contribute to the facility’s R-value.
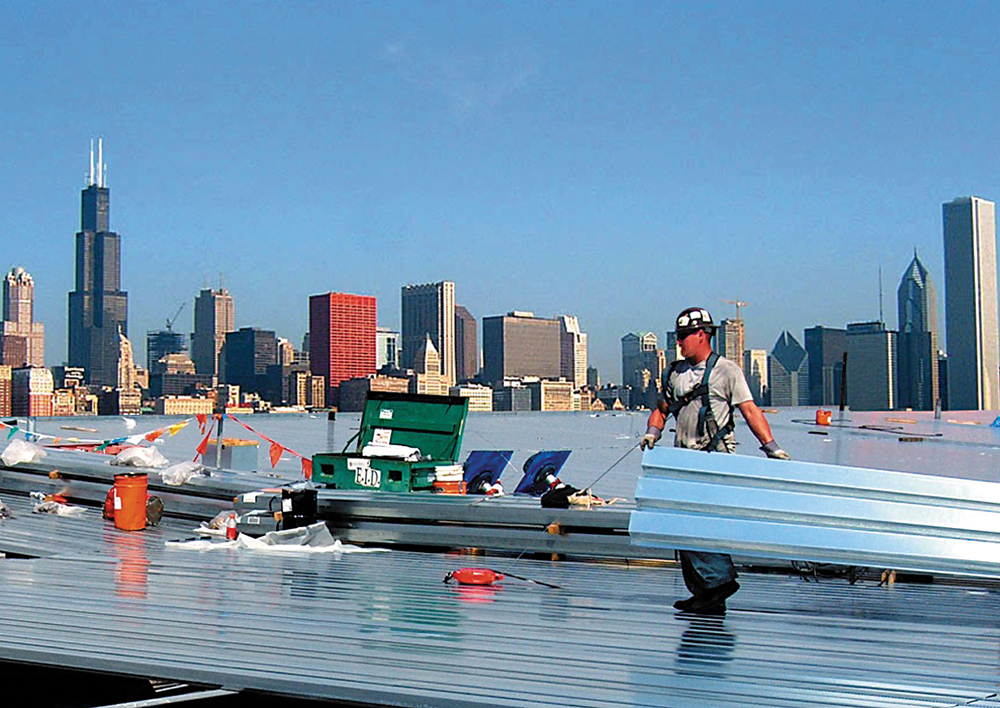
Three-inch “N” metal roof decking and accessories (in this case, from manufacturer Cordeck) being set in place for the seven-story McCormick Place expansion in Chicago. McCormick West Constructors/Clark Construction Group were the general contractors for this project. Photo: courtesy Cordeck
However, if the closures are intended to close the openings created by the “corrugated” steel deck and something other than its supporting members, such as an interior partition, it can be difficult and sometimes impossible to show their location on shop drawings. Moreover, they cannot be installed at the same time as the steel deck but must be installed after the partition walls are constructed. Determining how many closures are needed and who shall be responsible for installing them is another matter altogether.
6. Don’t try to vent composite steel floor deck in an effort to dry the concrete over the deck more quickly. “There are no test results demonstrating that venting is an effective means to increase the rate of drying for concrete over composite steel floor deck,” says Paul. Wait until the concrete is fully dry before placing any floor covering materials over the concrete; otherwise they may not adhere properly to the concrete.
7. If your steel deck can get through the construction process, it might last forever, quips John A. Mattingly, Consultant, Steel Deck Institute. Don’t be surprised to learn, however, that one of the subcontractors (or even the deck installer), unaware of the deck’s construction load capacity or the need to provide planking when heavy storage or moving loads are imposed on the deck, might unwittingly have damaged the deck.
Make sure as well that the deck is properly fastened to the supporting members (e.g., open-web steel joists, beams, edge-support angles, etc.) to provide a workable platform. Fastening requirements—welds, screws, or power-actuated fasteners—should be shown on the contract documents by the EOR and on the approved deck placement drawings. Fastener size, type, and spacing should all be indicated for each applicable area on the plans.
The concrete contractor should be aware of the placement methods and loads accounted for by the EOR.
The use of large power screeds and other heavy equipment is typically not accounted for in the design of the deck platform. This should be coordinated between the concrete contractor and the EOR. The concrete contractor should ensure concrete is spread during placement so as to prevent piles of concrete from building up under the chute or hoses and exceed the design loads.
8. Show any cross-references or direct references to critical information in the deck specification. For example, if no reference is made to fireproofing requirements, painted deck may be installed rather than galvanized deck.
“If spray-on fireproofing is required, this should be indicated on the contract drawings,” says Voigt. Otherwise, there may be incompatibility between the fireproofing and the paint applied to the deck, meaning the fireproofing may not stick. “This always seems to be found at the last minute, after the deck is installed or no longer accessible,” warns Mattingly.
There is potential for liability here, says Cordeck’s Zeis, who cites the SDI Code of Standard Practice: “The painting contractor who is responsible for applying any finish coating in the field has the sole responsibility to assure that the surface is properly prepared and that the coating is properly applied. The deck manufacturer will not accept responsibility for adhesion or compatibility of the field coating or for other causes leading to unsatisfactory painting results.”
9. Make sure any cost-cutting measures are run by the EOR so as not to subvert the designer’s intent. Value engineering often comes in the form of reduced deck thickness or less expensive—and possibly less effective— connectors.
Sometimes there are loads or conditions on a project that are not explicitly present on the contract drawings, or may not be clear to a person less familiar with the design requirements and criteria, or may be wrapped into other specifications without being itemized.
“Without knowing the EOR’s intent, a downstream subcontractor—the fabricator or erector—may think they know what the design requirements are based on what is shown on the contract drawings, and may then reduce the deck thickness or fastening requirements,” says Voigt. “However, the EOR may have been considering additional stiffness or other considerations that may not have been explicitly shown on the drawings.” The result: the EOR’s design intent may be subverted.
10. Have the deck installer and site inspector pay close attention to approved installation drawings, especially when unusual connection schedules or perimeter details are required to provide diaphragm resistance. Once again, says Mattingly, this always seems to be discovered after the deck is no longer accessible.
11. Show deck supports on contract documents at longitudinal edge conditions and transverse cuts such as hips or valleys. Typically, these items are supplied by the steel fabricator. Required sizes should be specified on the contract drawings by the EOR.
John A. Mattingly, Consultant, Steel Deck Institute
Robert C. Paul, PE, Managing Director, Steel Deck Institute
Kurt W. Voigt, PE, Engineering Manager, New Millennium Building Systems
Steve Zeis, Operations Manager, Cordeck
Related Stories
Sustainability | May 16, 2017
1.5 million recycled plastic bottles were used to build this nine-story structure in Taipei
The building is made of Polli-Brick, a building material that comes from 100% recycled Polyethylene Terephthalate Polymer.
Building Technology | May 5, 2017
Tips for designing and building with bathroom pods
Advancements in building technology and ongoing concerns about labor shortages make prefabrication options such as bathrooms pods primed for an awakening.
Building Technology | Apr 21, 2017
AIA selects 2016 Upjohn Research Initiative Projects
Grants awarded to initiatives that study various aspects of design within the built environment.
Market Data | Mar 22, 2017
After a strong year, construction industry anxious about Washington’s proposed policy shifts
Impacts on labor and materials costs at issue, according to latest JLL report.
Sponsored | Building Materials | Mar 20, 2017
Vinyl reveals meet increasing demand
With a tight school renovation budget and timeline, the Oak Grove Elementary cafeteria, designed by RuckPate Architects/CS2 Designs, utilized Architectural Reveals to build curving soffits with a racing stripe reveal design.
Building Materials | Mar 13, 2017
11 transmaterials highlight the coming generation of building products
Fiber-reinforced plastic, 3D-printed stone, and programmable ink tiles are a few materials coming down the pike for the AEC industry.
Building Materials | Mar 3, 2017
Perkins+Will white paper: Antimicrobial building products should be avoided whenever possible
Antimicrobial products contain ingredients that may have adverse environmental or human health impacts.
Building Materials | Feb 15, 2017
New metamaterial cools roofs without any energy consumption
The material is barely thicker than aluminum foil and can be economically manufactured for large-scale residential and commercial applications.
Sponsored | Building Materials | Jan 17, 2017
Handbook of Architectural Expansion Joints & Fire Barriers


