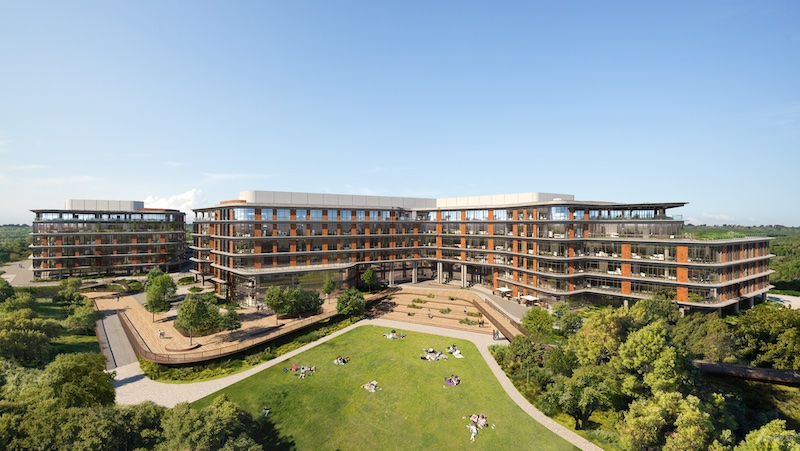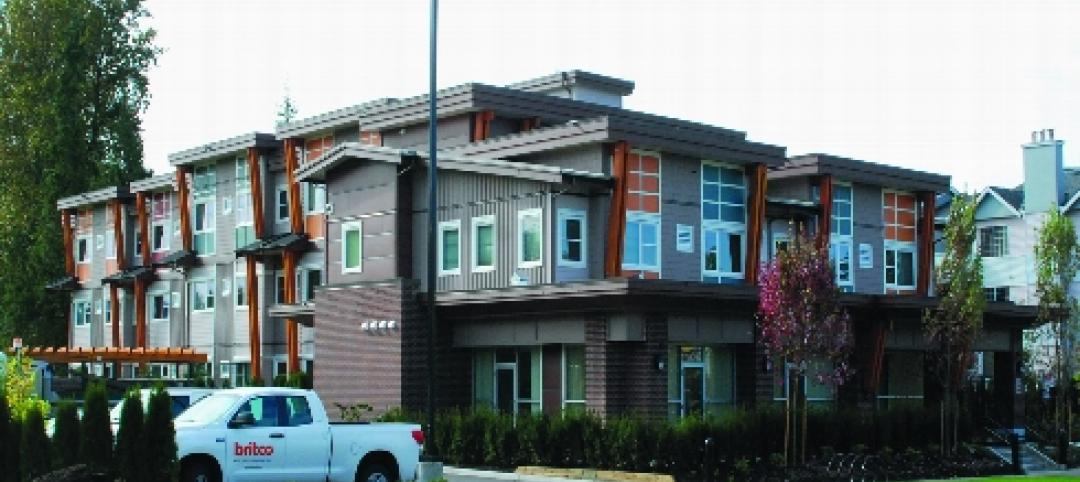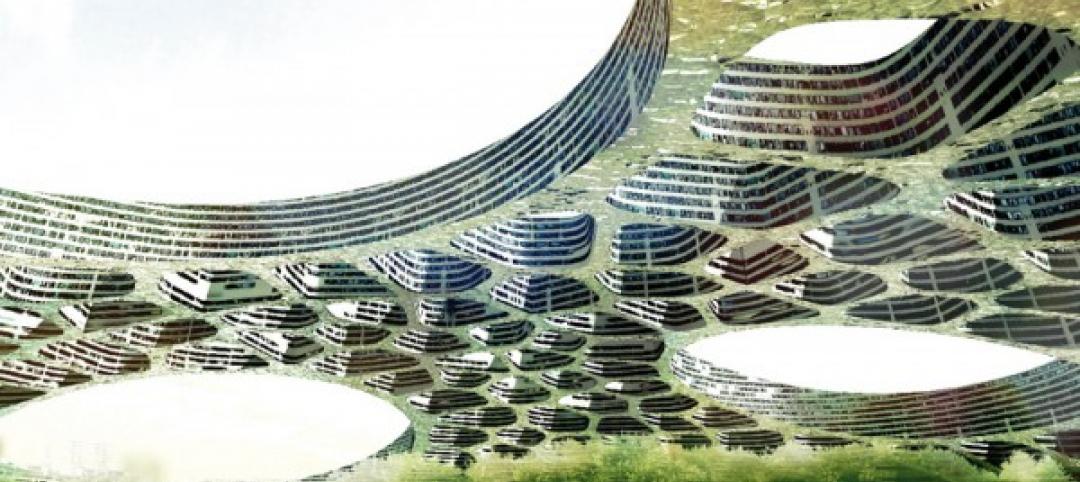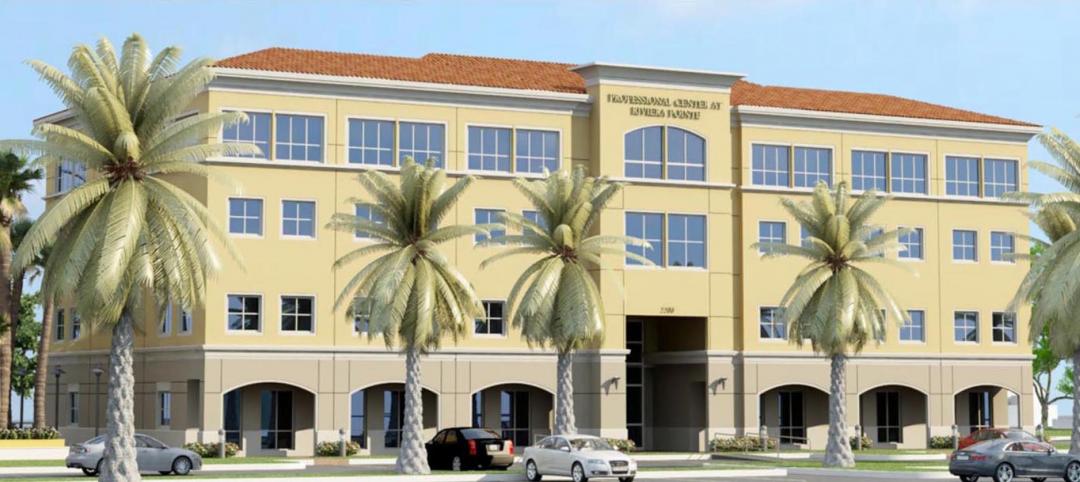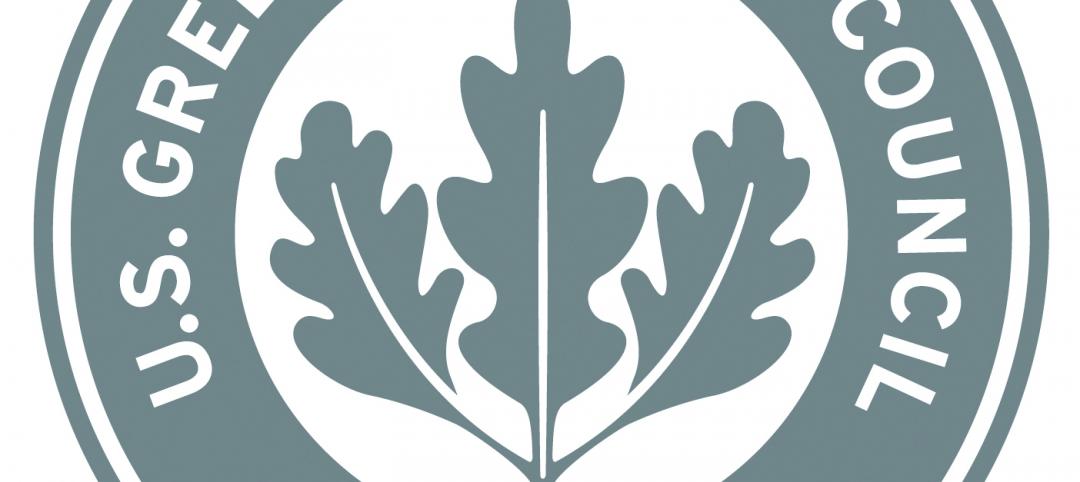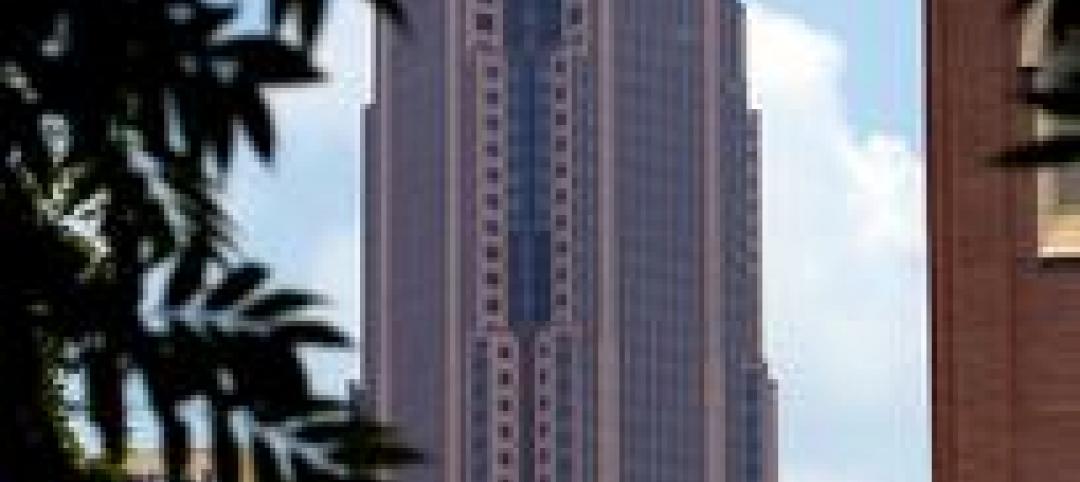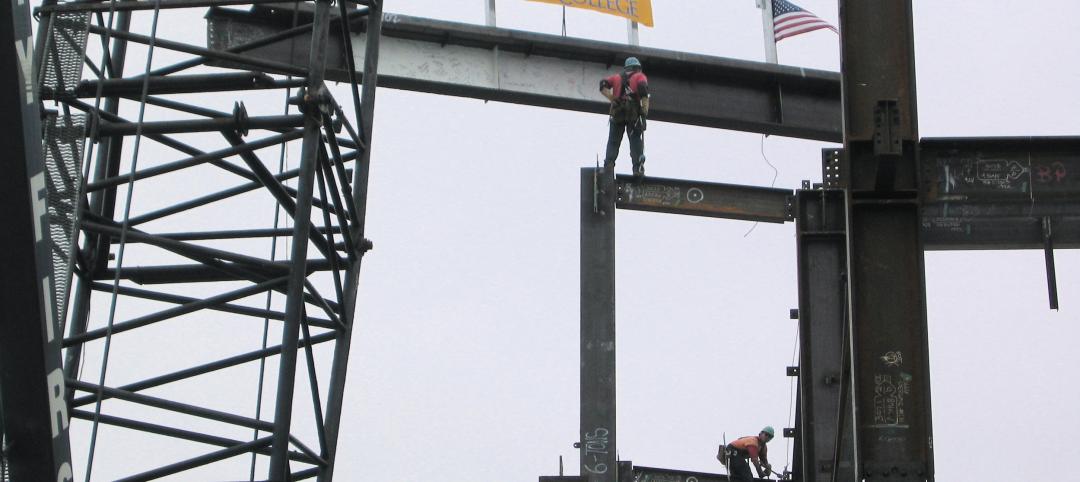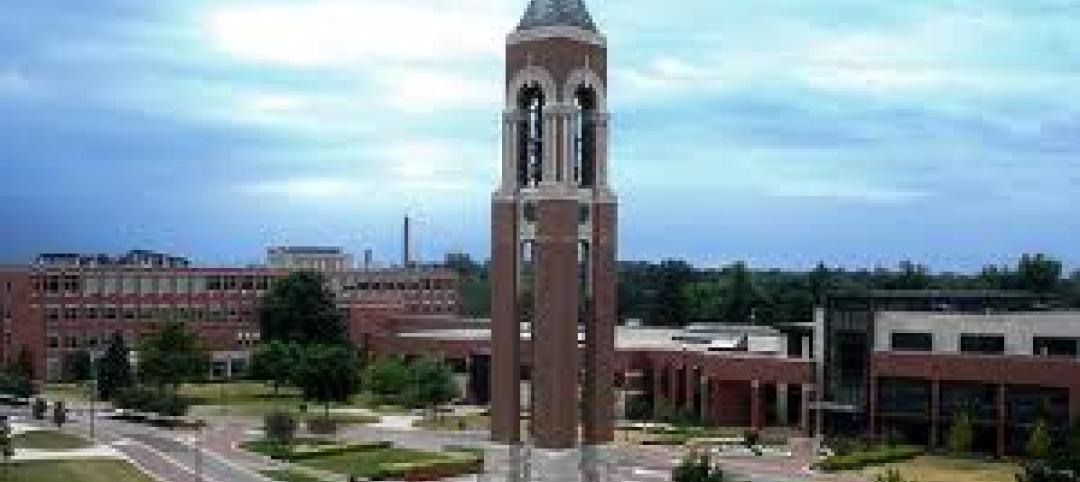Springdale Green, a new office campus comprising two six-story office buildings totaling 872,500 rentable sf, has been granted approval in East Austin.
The Gensler-designed project will include extensive outdoor amenities and state-of-the-art infrastructure to create a work setting focused on sustainability and wellness. The campus offers a new way of working with multiple outdoor areas, an 18,000-sf flex/conference space with a dedicated outdoor patio, and a 23,000-sf fitness and wellness center that is exclusive to campus employees. An onsite parking garage will support multiple modes of transportation including indoor storage for 308 bikes and 46 electric vehicle charging stations, with the ability to expand to a total of 345 charging stations.
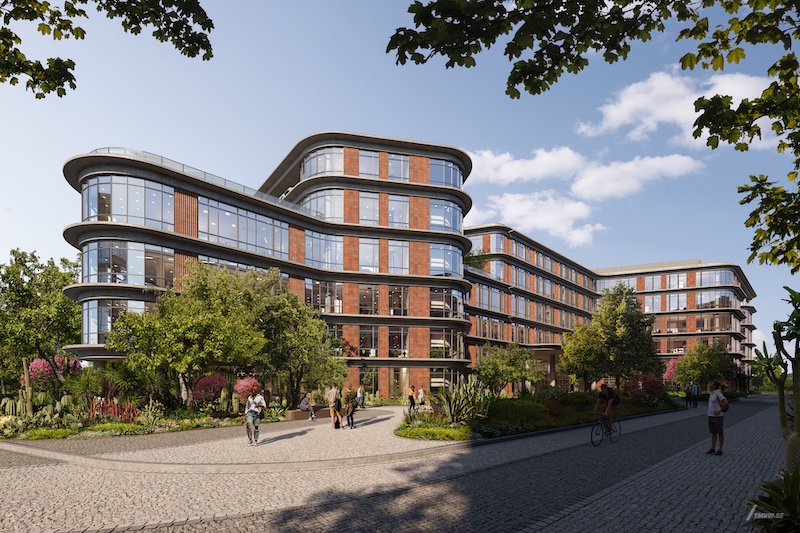
The office buildings will combine to feature 36,000 sf of signature terraces that create a garden-like extension of the interior. The fitness center will offer classes and personal training such as yoga, bootcamp, basketball, and volleyball. It will also directly connect to outdoor amenities such as nearly a mile of boardwalk, a jogging loop, and nature trails.
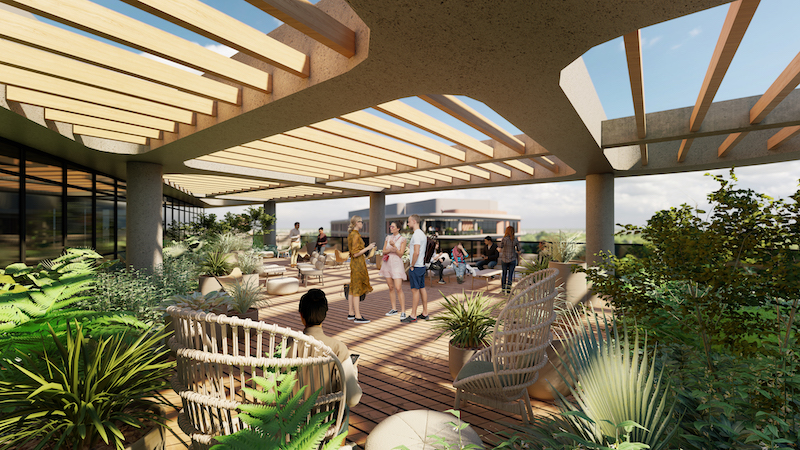
A little of two-thirds of the 30-acre campus will be preserved and restored with native meadows, woodland and plantings, and an urban creek tributary. A 600,000-gallon underground cistern will capture and store rainwater, as well as harvest air conditioning condensate that will then be used to irrigate the landscape. The site’s stormwater will be treated and cleaned using rain gardens and a bio-retention basin that will help prevent downstream flooding.
The project is targeting LEED Gold and Austin Energy Green Building 3-Star.
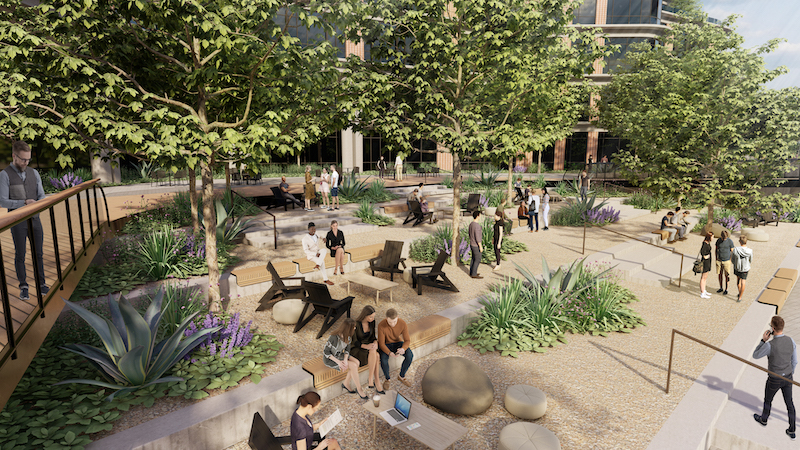
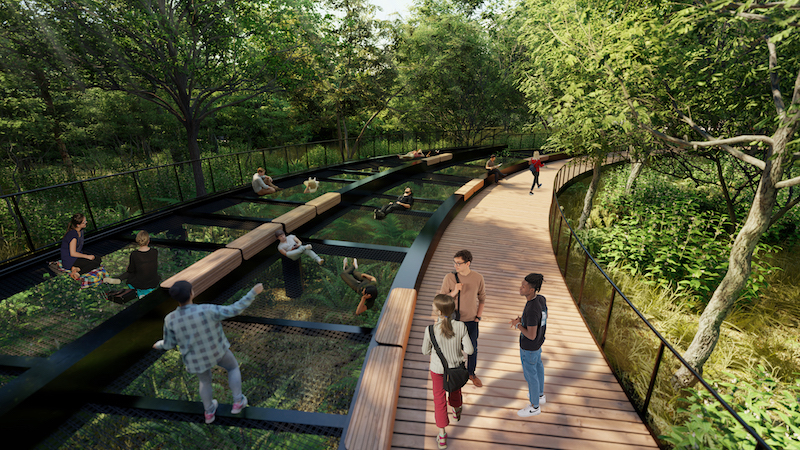
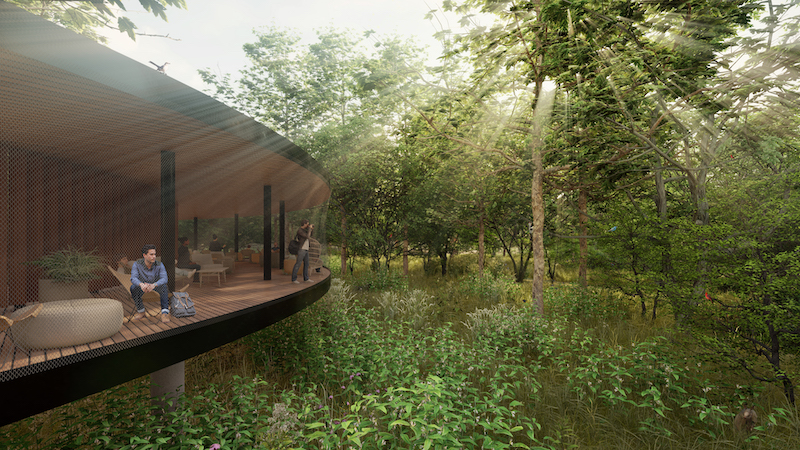
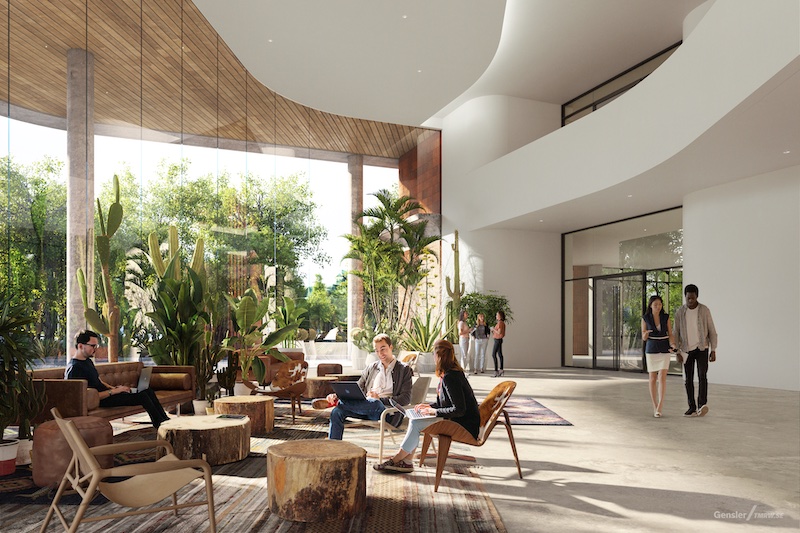
Related Stories
| Apr 16, 2012
Drake joins EYP as science and technology project executive
Drake’s more than 30 years of diversified design and project delivery experience spans a broad range of complex building types.
| Apr 13, 2012
Best Commercial Modular Buildings Recognized
Judges scored building entries on a number of criteria including architectural excellence, technical innovation, cost effectiveness, energy efficiency, and calendar days to complete, while marketing pieces were judged on strategy, implementation, and quantifiable results. Read More
| Apr 6, 2012
Flat tower green building concept the un-skycraper
A team of French designers unveil the “Flat Tower” design, a second place winner in the 2011 eVolo skyscraper competition.
| Apr 2, 2012
EB-5 investment funds new Miramar, Fla. business complex
Riviera Point Holdings breaks ground on $17 million office center.
| Mar 28, 2012
Milestone reached for LEED-certified buildings?
Total number of major global green buildings now stands at 12,000.
| Mar 27, 2012
Bank of America Plaza becomes Atlanta's priciest repo
Repo will help reset market prices for real estate, and the eventual new owner will likely set rental rates at a new or near the bottom and improve the facilities to lure tenants.
| Mar 26, 2012
McCarthy tops off Math and Science Building at San Diego Mesa College
Designed by Architects | Delawie Wilkes Rodrigues Barker, the new San Diego Mesa College Math and Science Building will provide new educational space for students pursuing degree and certificate programs in biology, chemistry, physical sciences and mathematics.
| Mar 26, 2012
Ball State University completes nation's largest ground-source geothermal system
Ball State's geothermal system will replace four aging coal-fired boilers to provide renewable power that will heat and cool 47 university buildings, representing 5.5-million-sf on the 660-acre campus.
| Mar 21, 2012
10 common data center surprises
Technologies and best practices provide path for better preparation.
| Mar 20, 2012
New office designs at San Diego’s Sunroad Corporate Center
Traditional office space being transformed into a modern work environment, complete with private offices, high-tech conference rooms, a break room, and an art gallery, as well as standard facilities and amenities.


