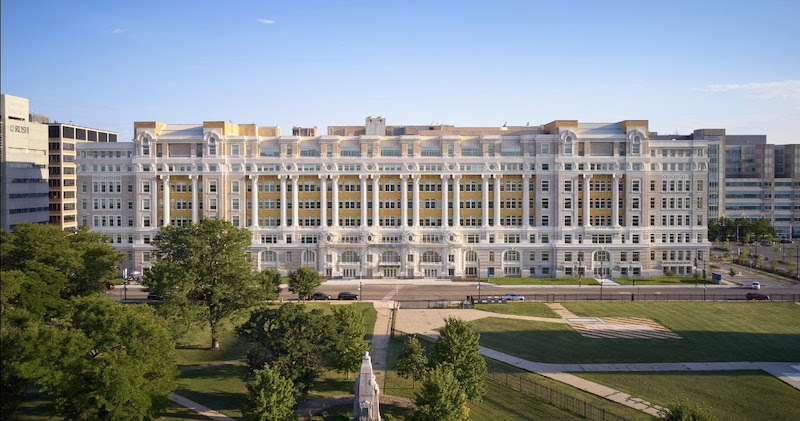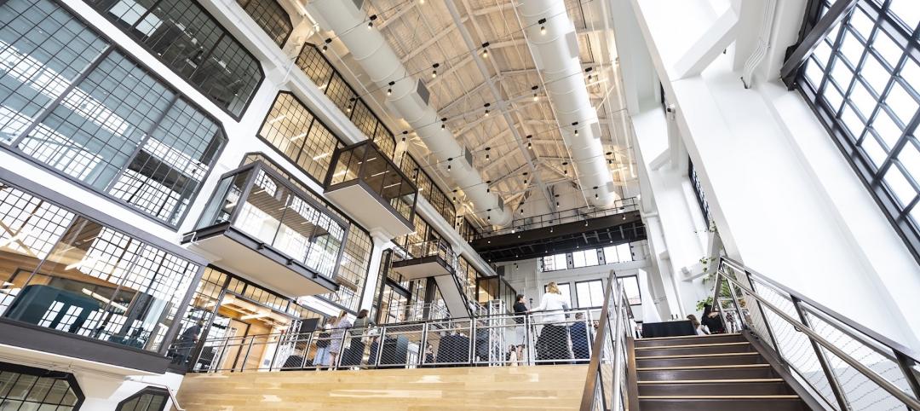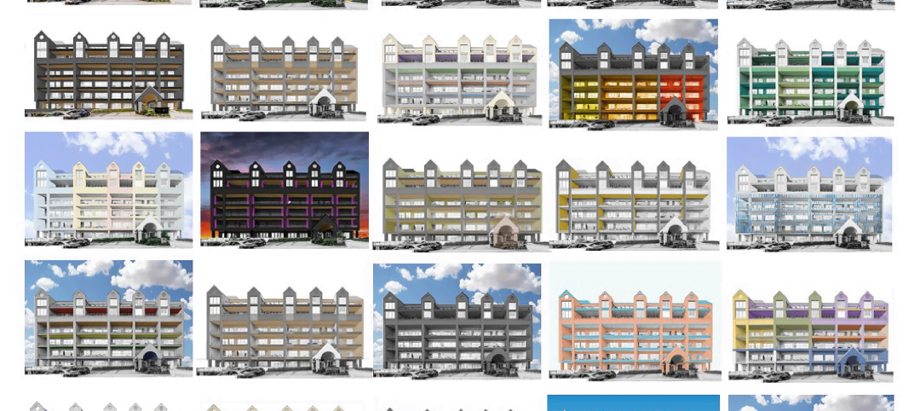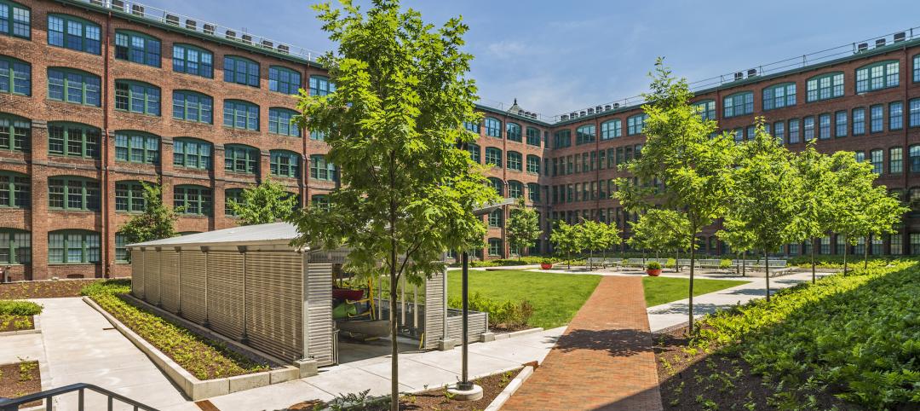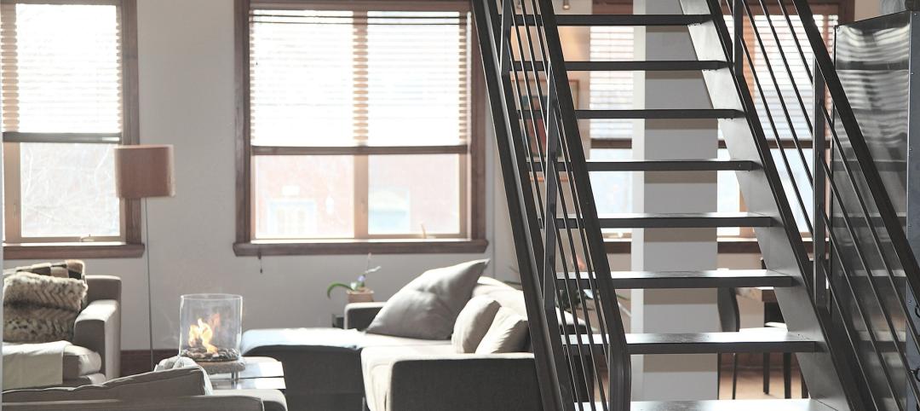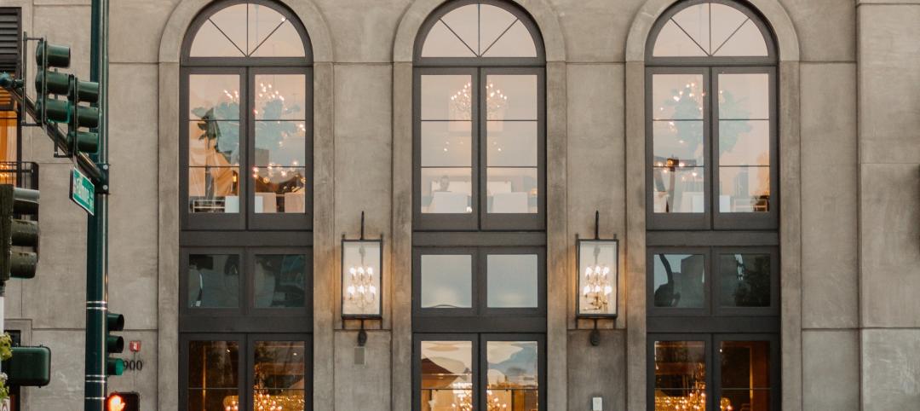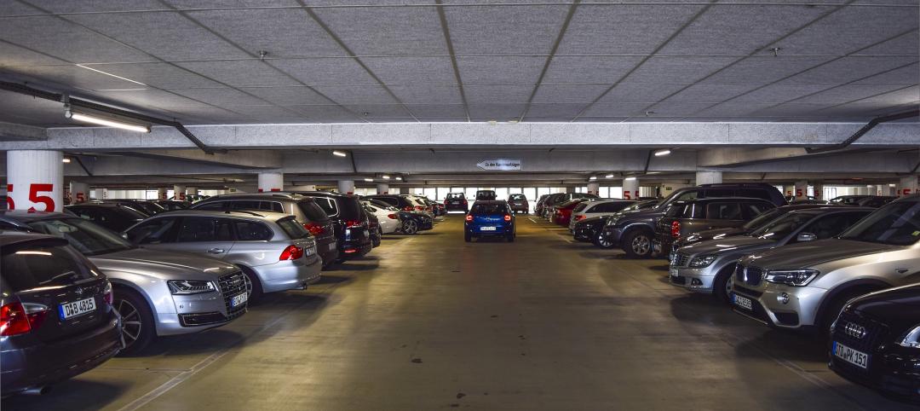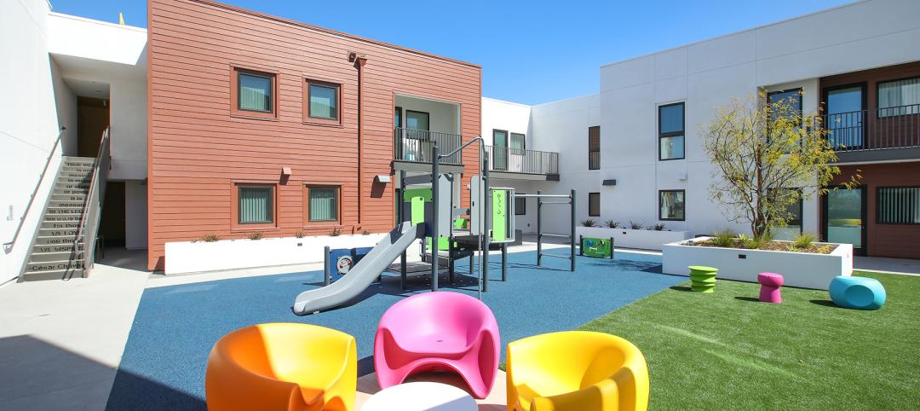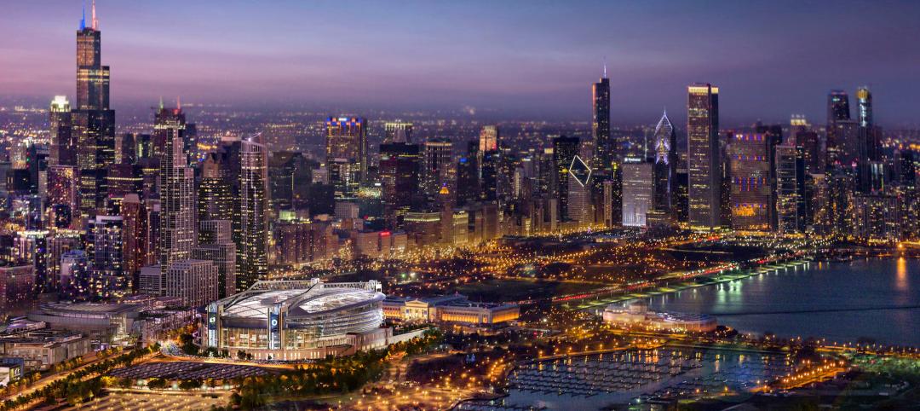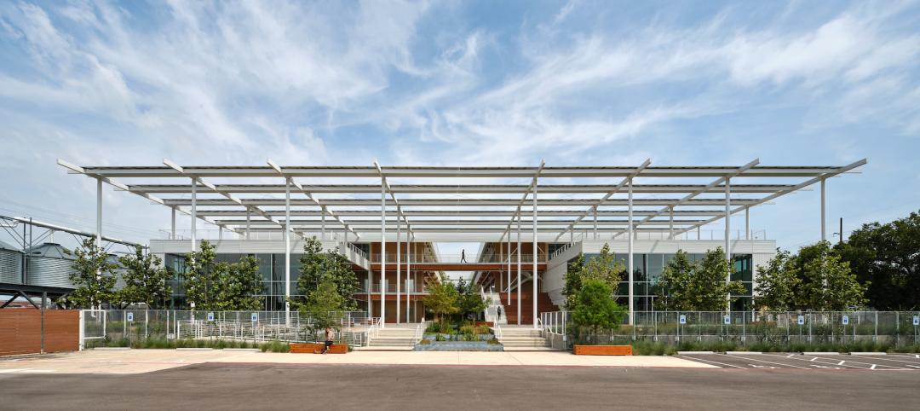Chicago's 342,000-sf Cook County Hospital building, completed in 1914, sat vacant since 2002 and had fallen into a severe state of disrepair. The building was under threat of being demolished before SOM led a design-build collaboration for general contractor Walsh Construction, with Wiss, Janney, Elstner Associates, and interior designers KOO, to preserve, restore, and adapt the former hospital building to meet the changing needs of the neighborhood.
The reimagined building now includes a new hotel, a food hall, medical offices, and community spaces and is the first phase of a proposed $1 billion redevelopment plan for the area. The building also includes a museum space that will showcase the important role the hospital played for the city and in the field of medicine.
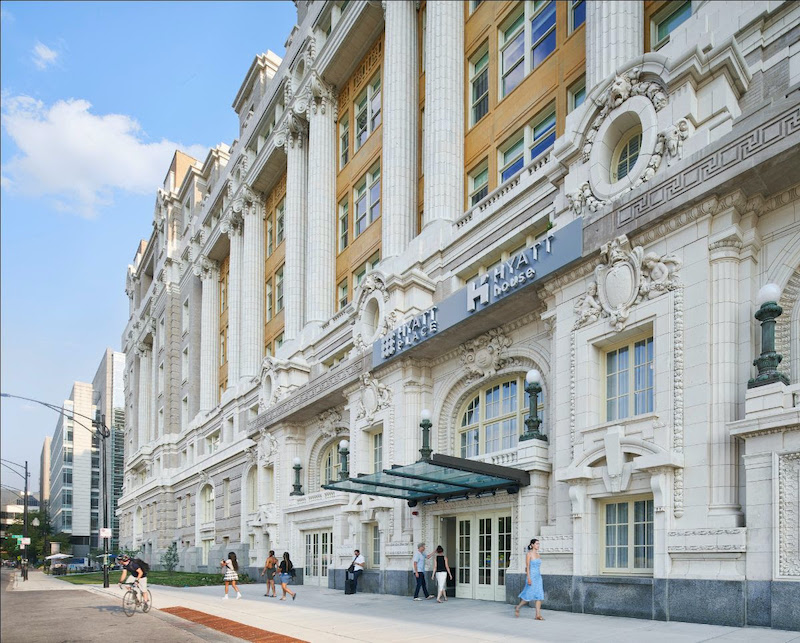 Image © Dave Burk | SOM.
Image © Dave Burk | SOM.
Restoration work focused first on repairing the neoclassical-style exterior by replacing more than 4,500 pieces of terra cotta on the facade. A sliver-thin canopy of steel and glass marks the entrance of the building and replaces a former bulky addition that diminished the integrity of the facade.
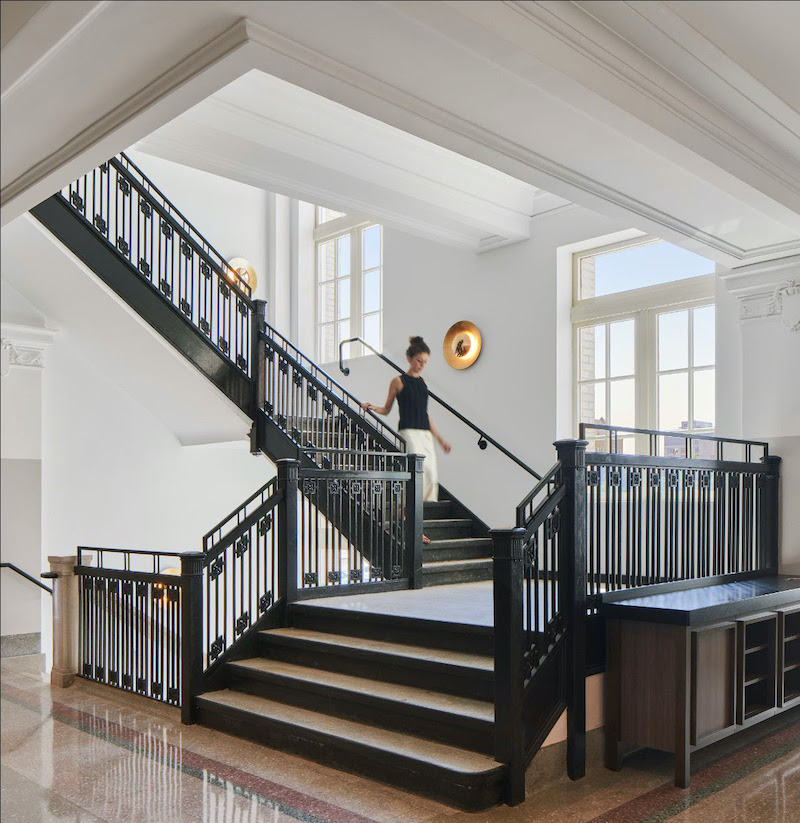 Image © Dave Burk | SOM.
Image © Dave Burk | SOM.
Interior restoration included restoring the lobby to its original height of 25 feet. Original red terrazzo flooring and ornate Beaux-Arts molding evokes the building’s original grandeur and contemporary artwork, lighting, and finishes signal a new chapter in the building’s history.
See also: SOM-designed waterfront neighborhood will include 1,045-foot-tall tower
“We didn’t just want to preserve the old Cook County Hospital--we wanted to bring it back to its former glory, from the facade to the original Beaux-Arts masonry detailing and terra cotta ornamentation,” said Brian Lee, SOM Consulting Partner, in a release. “The restored historic volume and finishes in the main lobby bring the original grand entrance back to life, establishing a new entrypoint for the community.”
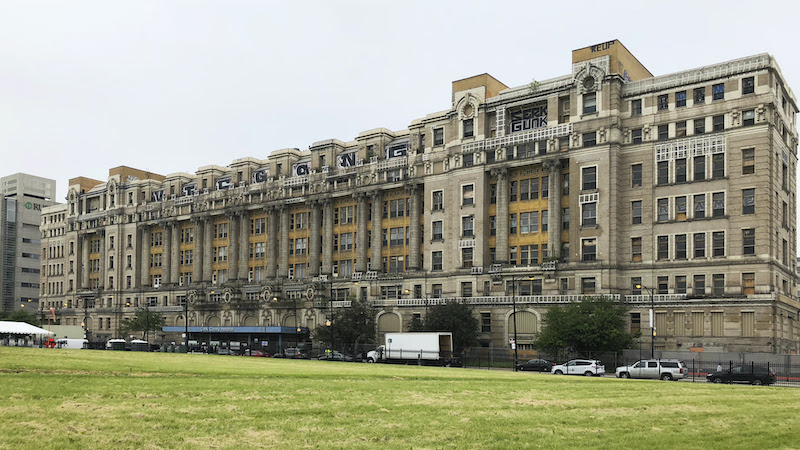
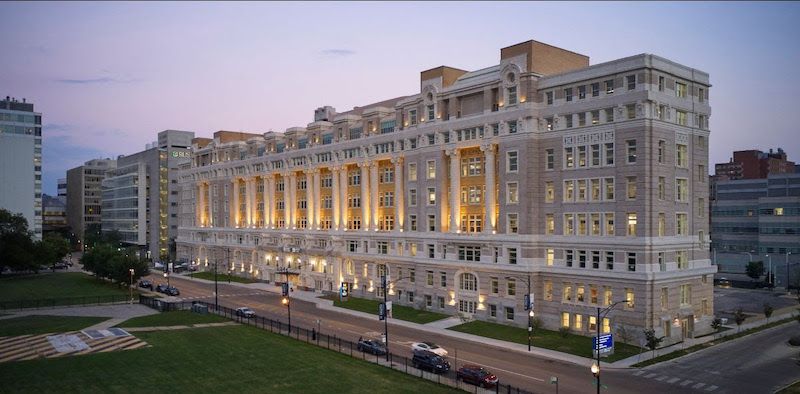 Before and after; top image © SOM; bottom image © Dave Burk | SOM.
Before and after; top image © SOM; bottom image © Dave Burk | SOM.
The food hall is located to the left of the lobby. It provides a bright and engaging space with 12 local vendors that are primarily women- or minority-owned businesses. Additional amenity spaces include an expansive bar and lounge space with views through restored wood-framed windows.
The hotel takes advantage of the building’s relatively thin footprint and includes 210 hotel rooms filled with natural light. The rooms include unique layouts with contemporary art and decor. Some of the more unusual spaces within the former hospital, including lofty operating rooms and bands with windows on the eighth floor, were turned into distinctive guest rooms.
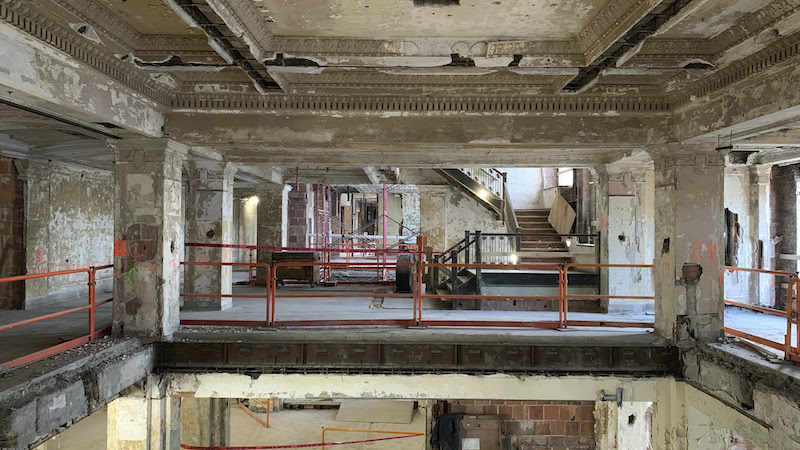
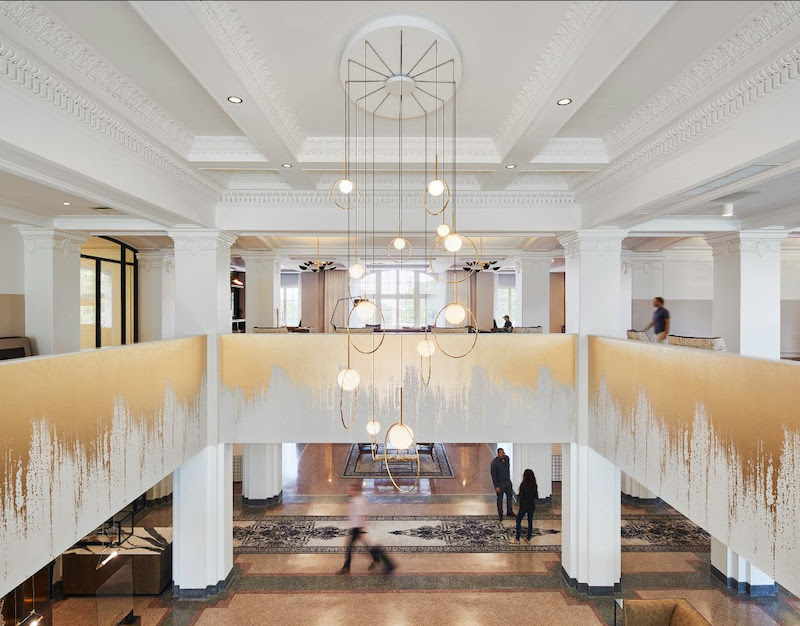 Before and after; top image © Walsh Group; bottom image © Dave Burk | SOM.
Before and after; top image © Walsh Group; bottom image © Dave Burk | SOM.
Related Stories
Adaptive Reuse | Dec 21, 2022
University of Pittsburgh reinvents century-old Model-T building as a life sciences research facility
After opening earlier this year, The Assembly recently achieved LEED Gold certification, aligning with the school’s and community’s larger sustainability efforts.
Coatings | Dec 20, 2022
The Pier Condominiums — What's old is new again!
When word was out that the condominium association was planning to carry out a refresh of the Pier Condominiums on Fort Norfolk, Hanbury jumped at the chance to remake what had become a tired, faded project.
Sponsored | Multifamily Housing | Dec 14, 2022
Urban housing revival: 3 creative multifamily housing renovations
This continuing education course from Bruner/Cott & Associates highlights three compelling projects that involve reimagining unlikely buildings for compelling multifamily housing developments.
Mixed-Use | Dec 6, 2022
Houston developer plans to convert Kevin Roche-designed ConocoPhillips HQ to mixed-use destination
Houston-based Midway, a real estate investment, development, and management firm, plans to redevelop the former ConocoPhillips corporate headquarters site into a mixed-use destination called Watermark District at Woodcreek.
Multifamily Housing | Nov 29, 2022
Number of office-to-apartment conversion projects has jumped since start of pandemic
As remote work rose and demand for office space declined since the start of the Covid-19 pandemic, developers have found converting some offices to residential use to be an attractive option. Apartment conversions rose 25% in the two years since the start of the pandemic, with 28,000 new units converted from other property types, according to a report from RentCafe.
Reconstruction & Renovation | Nov 8, 2022
Renovation work outpaces new construction for first time in two decades
Renovations of older buildings in U.S. cities recently hit a record high as reflected in architecture firm billings, according to the American Institute of Architects (AIA).
Transportation & Parking Facilities | Oct 20, 2022
How to comply with NYC Local Law 126 parking garage inspection rules
Effective January 1, 2022, New York City requires garage owners to retain a specially designated professional engineer to conduct an assessment and file a report at least once every six years. Hoffmann Architects + Engineers offers tips and best practices on how to comply with NYC Local Law 126 parking garage inspection rules.
Multifamily Housing | Aug 17, 2022
California strip mall goes multifamily residential
Tiny Tim Plaza started out as a gas station and a dozen or so stores. Now it’s a thriving mixed-use community, minus the gas station.
Reconstruction & Renovation | Aug 3, 2022
Chicago proposes three options for Soldier Field renovation including domed stadium
The City of Chicago recently announced design concepts for renovations to Soldier Field, the home of the NFL’s Chicago Bears.
Office Buildings | Jul 19, 2022
Austin adaptive reuse project transforms warehouse site into indoor-outdoor creative office building
Fifth and Tillery, an adaptive reuse project, has revitalized a post-industrial site in East Austin, Texas.


