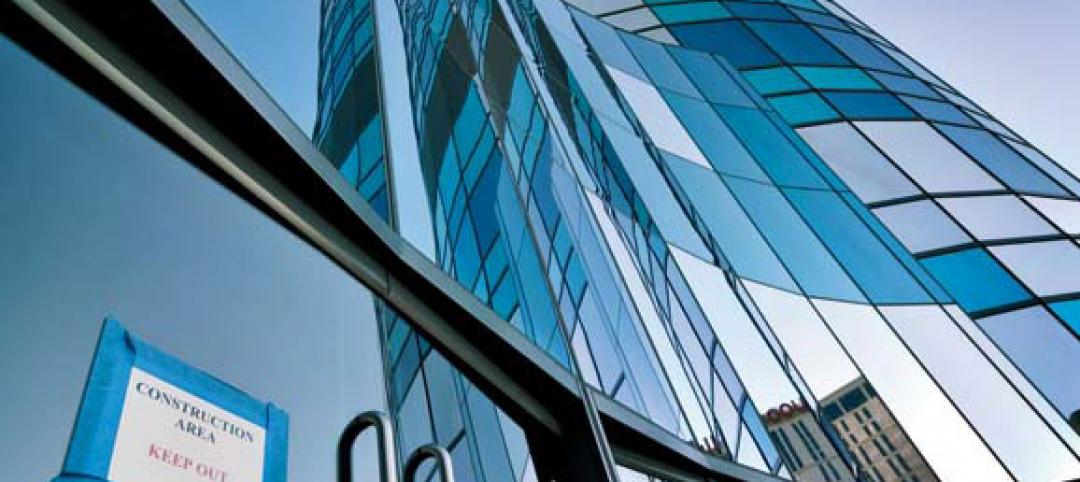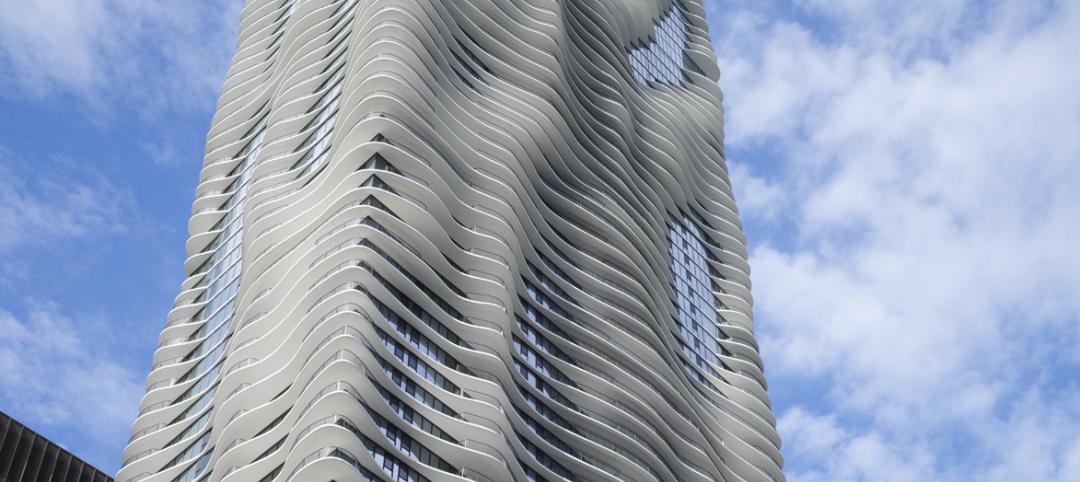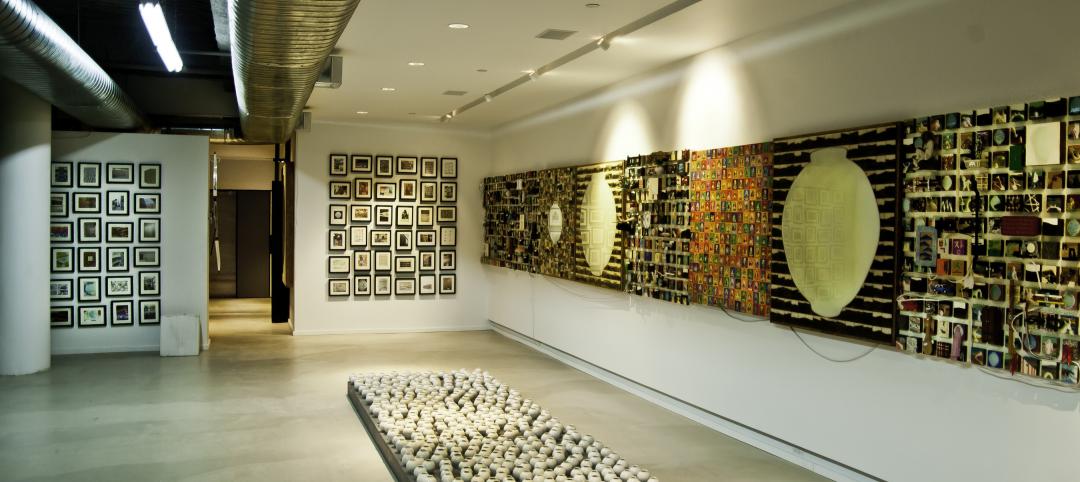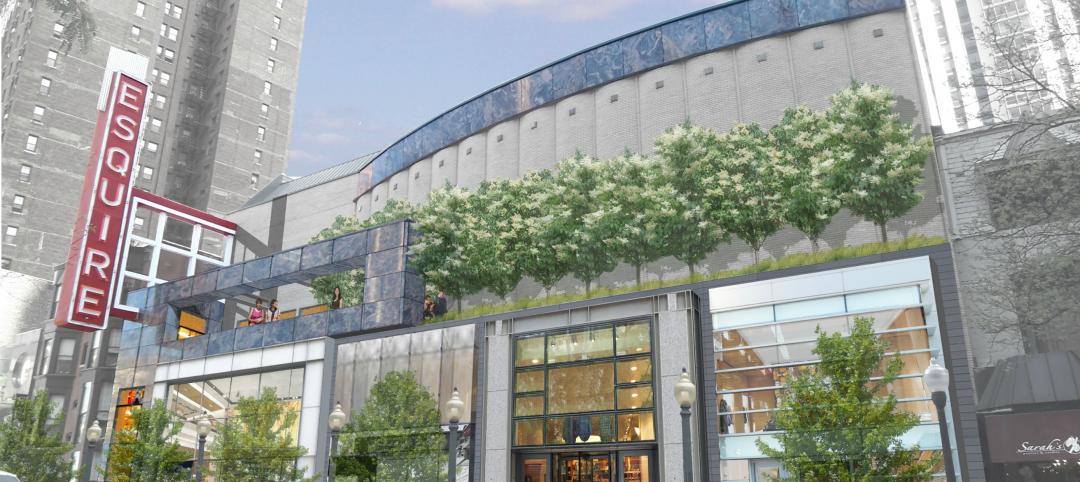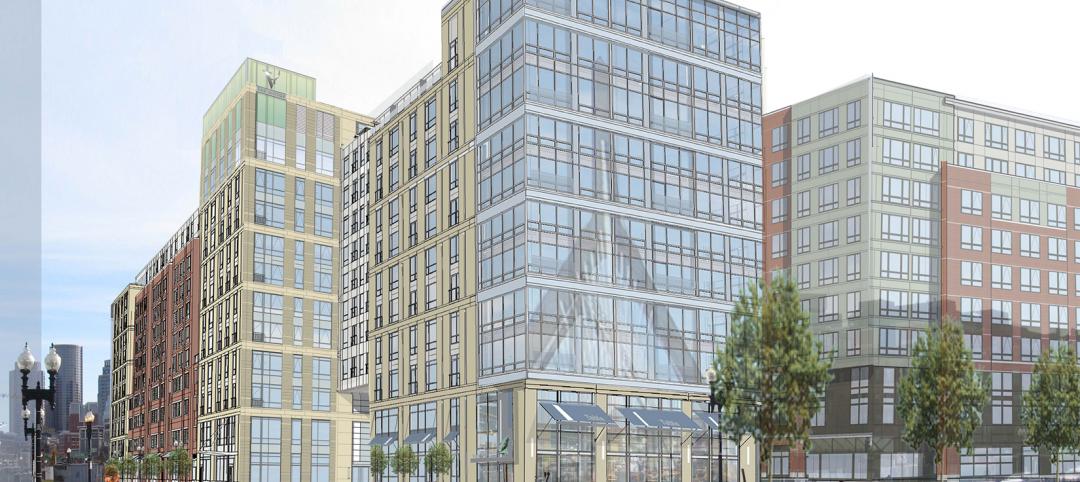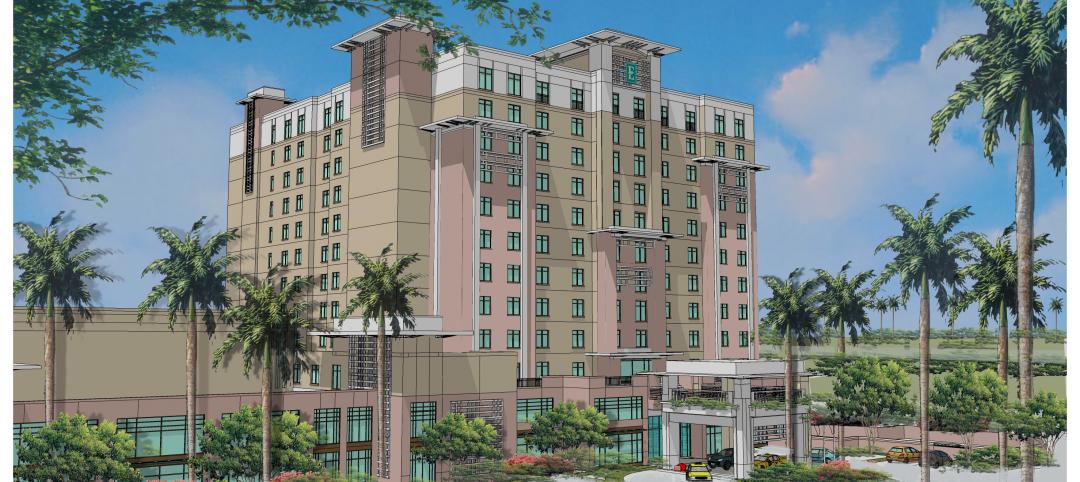Following an international competition that featured 27 groups comprised of 71 studios from nine different countries, SOM has been selected to design the Olympic Village for the 2026 Milan-Cortina Olympics.
The new Olympic Village will transform the Porta Romana district, creating a sustainable urban community and offer a new model for Olympic facilities to serve post-Olympic social goals. The village encompasses a set of public green spaces, the transformation of two historic structures, and six new mass timber residential buildings that will serve Olympic athletes in the short term.
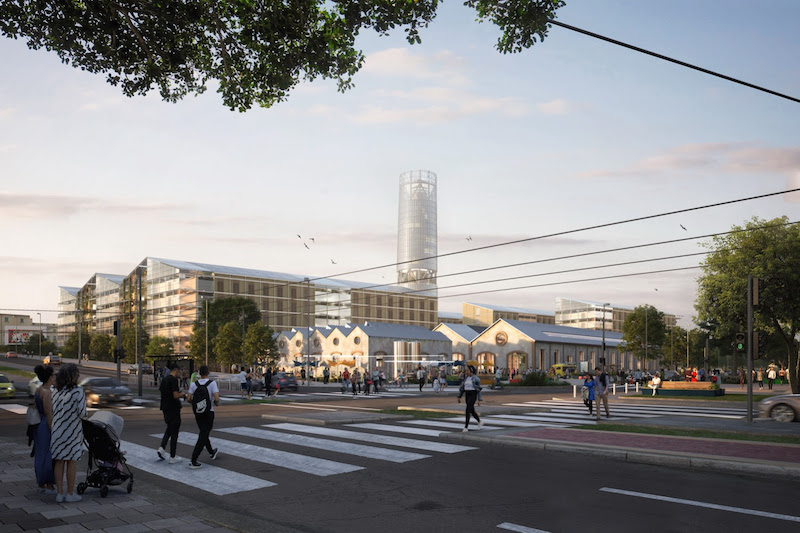
After the Olympics, the athletes homes will be reused for student housing; the park and railway side buildings near the Olympic Square will be used for affordable housing; and the Olympic Village Plaza will become a neighborhood square with shops, bars, restaurants, and cafes planned at street level, along with outdoor space for farmers’ markets and other community events.
“Rather than ceasing to be of use after the Olympics, the Porta Romana Olympic Village will ultimately become a vibrant, self-sustaining neighborhood built around the principles of social equity, environmental commitment, wellness, and inclusivity,” said SOM Design Partner Colin Koop, in a release. “The village adopts the rhythm of the area’s streetscape, creating a porous urban block with a variety of public spaces and communal anchors that will enhance Milan’s vibrant tapestry of ground floor experiences.”
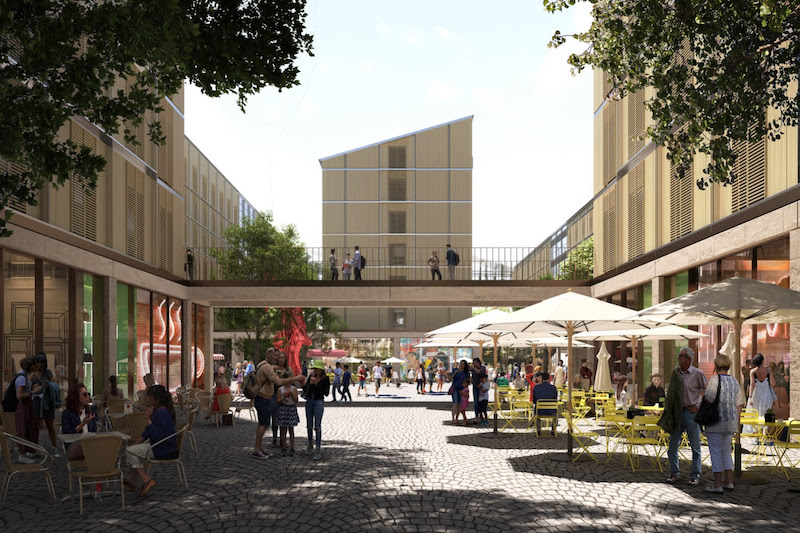
The new buildings take architectural inspiration from the historic buildings of Milan, featuring contemporary materials and communal terraces. Shaded by vertical plantings, these terraces serve as bridges between the buildings, becoming signature gathering spaces and outdoor study rooms for students. The integration of greenery within the outdoor areas will contribute to the neighborhood’s climate resilience while also creating space for urban farms that enable on-site for production.

The village’s mechanical systems will tie in to the precinct’s loops, with passive cooling strategies, solar panels, and rooftop gardens ensuring more than 30% of the energy used will be produced on site. Stormwater will be collected on site and reused, with a reduction in the use of drinking water by 50% and CO2 reduction of 40% for heating and cooling. The village will target minimal environmental impact in accordance with Nearly Zero Energy Building requirements.
Construction of the Olympic Village is slated to be completed by July 2025.

Related Stories
| Mar 16, 2012
Temporary fix to CityCenter's Harmon would cost $2 million, contractor says
By contrast, CityCenter half-owner and developer MGM Resorts International determined last year that the Harmon would collapse in a strong quake and can't be fixed in an economical way. It favors implosion at a cost of $30 million.
| Jan 15, 2012
Smith Consulting Architects designs Flower Hill Promenade expansion in Del Mar, Calif.
The $22 million expansion includes a 75,000-square-foot, two-story retail/office building and a 397-car parking structure, along with parking and circulation improvements and new landscaping throughout.
| Dec 27, 2011
Ground broken for adaptive reuse project
Located on the Garden State Parkway, the master-planned project initially includes the conversion of a 114-year-old, 365,000-square-foot, six-story warehouse building into 361 loft-style apartments, and the creation of a three-level parking facility.
| Dec 19, 2011
Chicago’s Aqua Tower wins international design award
Aqua was named both regional and international winner of the International Property Award as Best Residential High-Rise Development.
| Dec 12, 2011
Mojo Stumer takes top honors at AIA Long Island Design Awards
Firm's TriBeCa Loft wins "Archi" for interior design.
| Dec 5, 2011
Summit Design+Build begins renovation of Chicago’s Esquire Theatre
The 33,000 square foot building will undergo an extensive structural remodel and core & shell build-out changing the building’s use from a movie theater to a high-end retail center.
| Nov 28, 2011
Leo A Daly and McCarthy Building complete Casino Del Sol expansion in Tucson, Ariz.
Firms partner with Pascua Yaqui Tribe to bring new $130 million Hotel, Spa & Convention Center to the Tucson, Ariz., community.
| Nov 15, 2011
Suffolk Construction breaks ground on the Victor housing development in Boston
Project team to manage construction of $92 million, 377,000 square-foot residential tower.
| Nov 3, 2011
Hardin Construction tops out Orlando Embassy Suites
The project began in April 2011 and is expected to open in fall 2012.
| Sep 30, 2011
Kilbourn joins Perkins Eastman
Kilbourn joins with more than 28 years of design and planning experience for communities, buildings, and interiors in hospitality, retail/mixed-use, corporate office, and healthcare.



