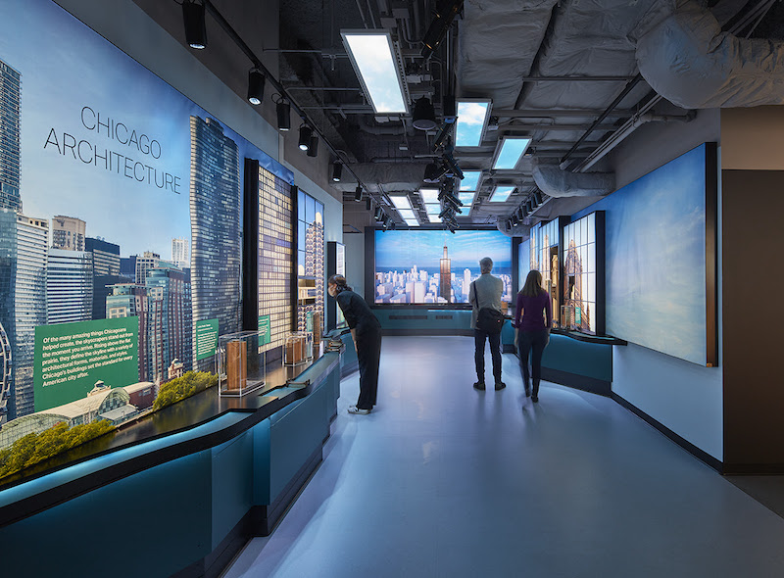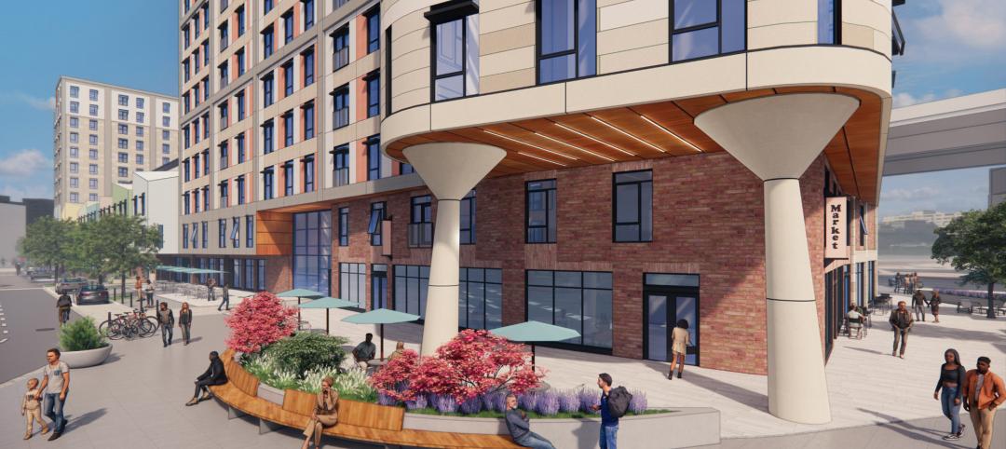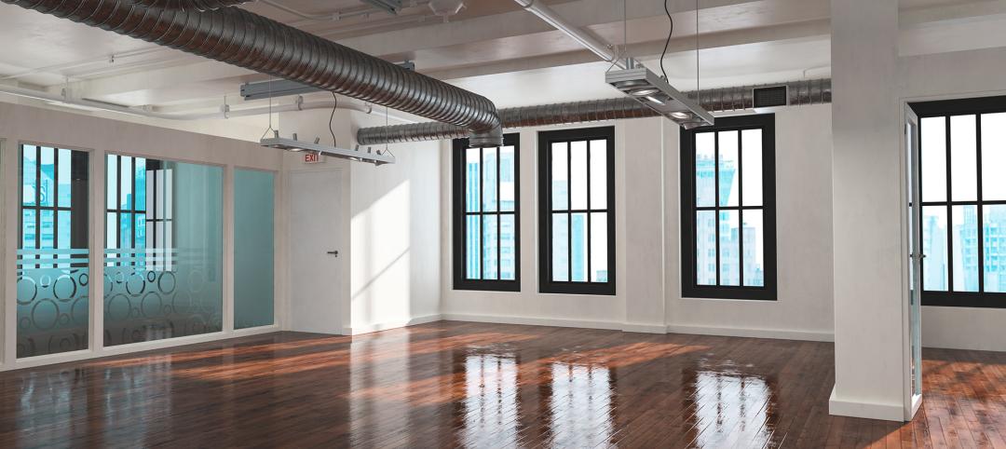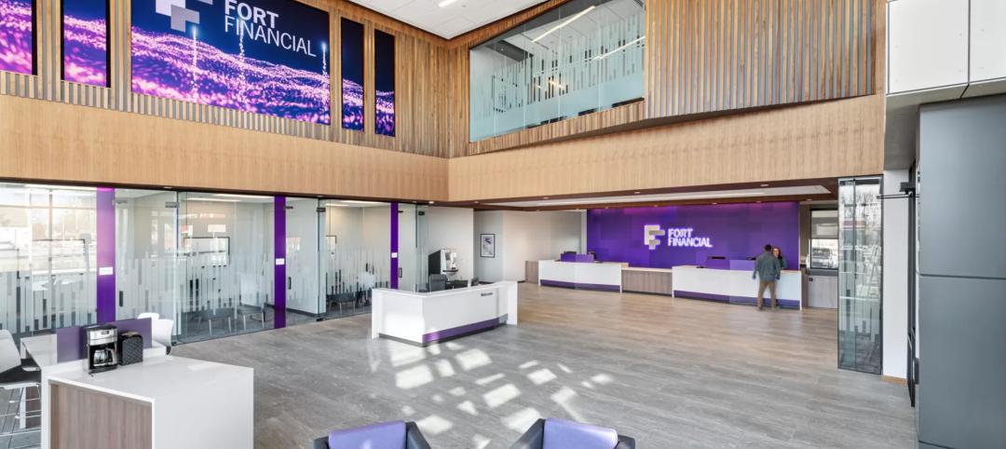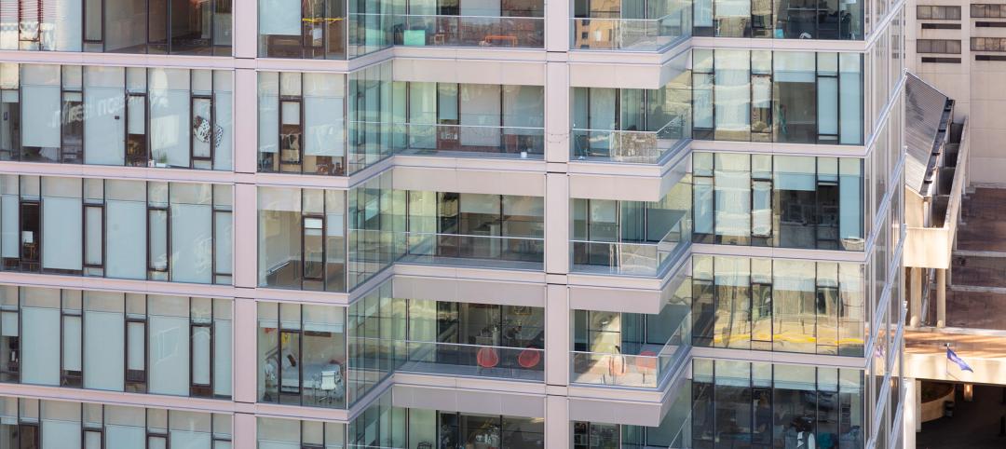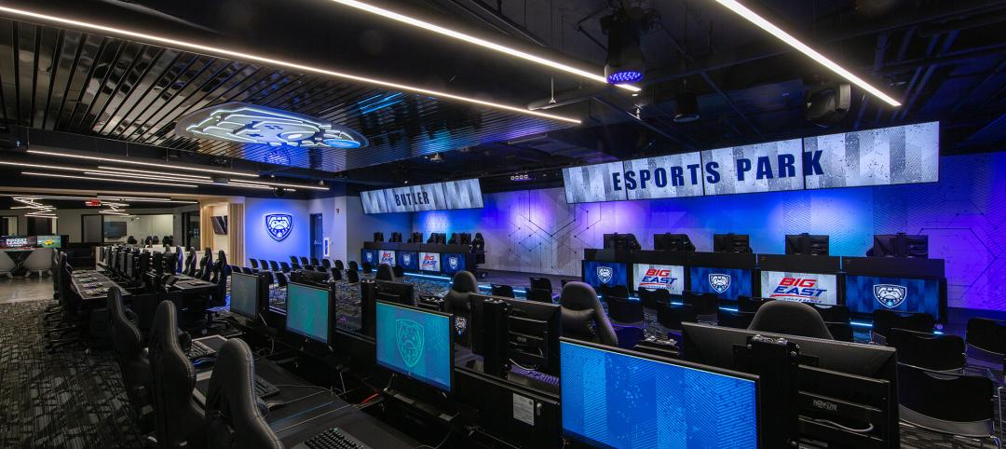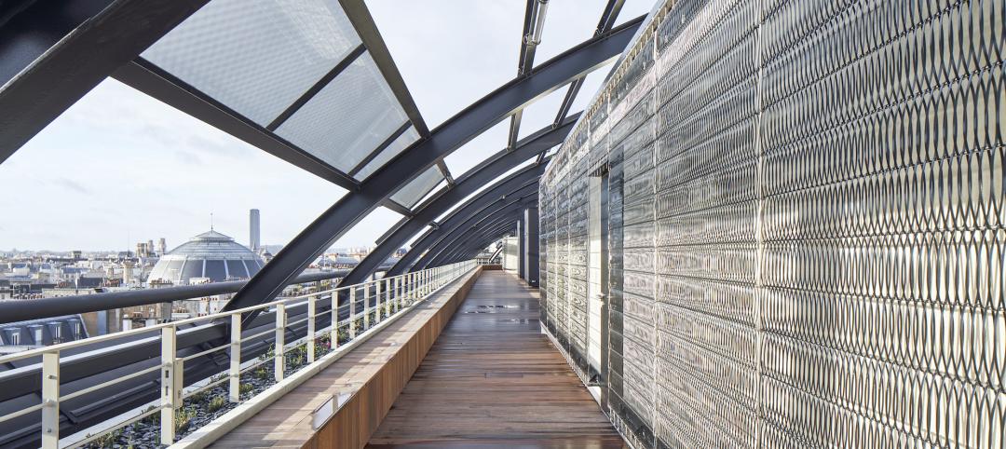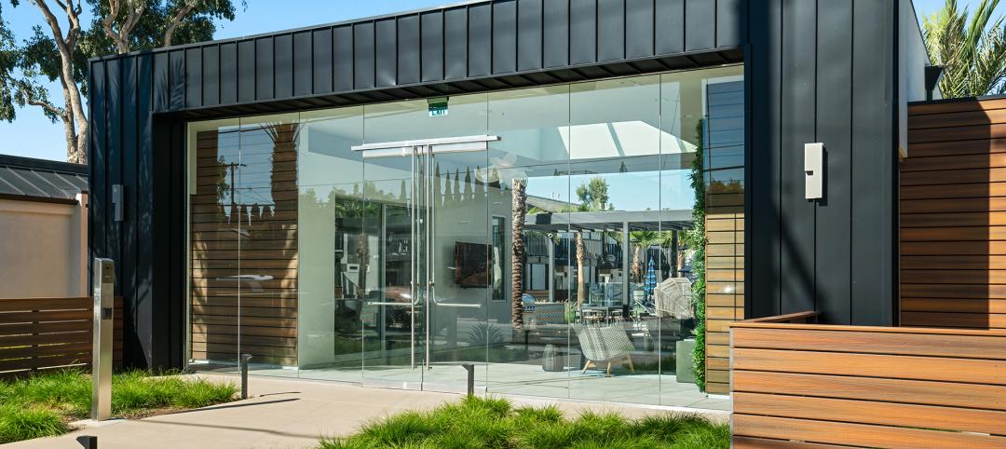SOM has completed the renovation and transformation of the Willis Tower Skydeck. The project includes an immersive new exhibition and a reimagined observation deck that will allow visitors to explore the city’s past, present, and future. The project returns the Skydeck to the original vision for the building, foregrounding the tower’s iconic views while showcasing its structural design through minimal design gestures and subtle finishes.
Upon entering, guests are guided through an interactive exhibition that explores how architecture has shaped Chicago’s history and identity. The exhibition includes bronze models of the city’s most influential buildings and a fly-through video that gives an immersive tour of the skyline.
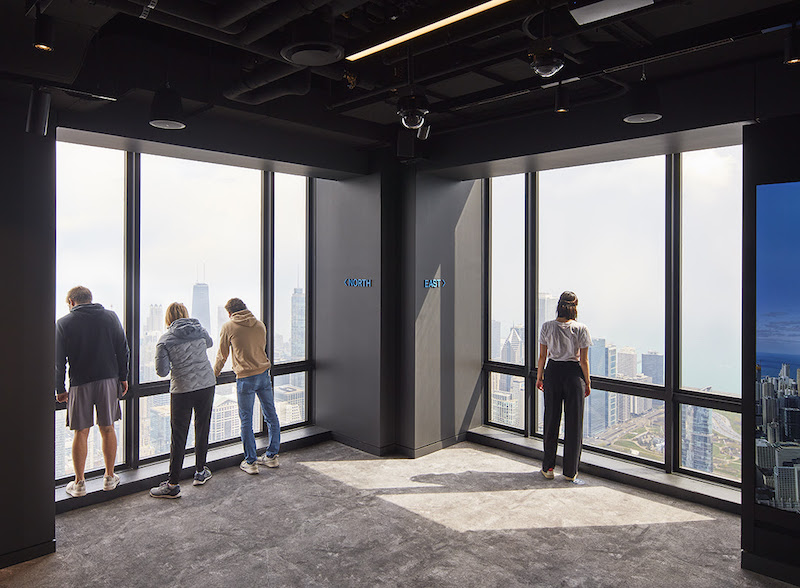
The transformed observation deck on floor 103 includes improved lighting and building technology upgrades that greatly expand views across the city. New interactive screens encourage visitors to learn more about Chicago’s historic architecture.
As part of the renovation, Willis Tower earned LEED Platinum certification. SOM led design for architecture, interiors, structural, mechanical, electrical, and plumbing engineering. RL Edward Partners and Clark Construction Group constructed the renovation.
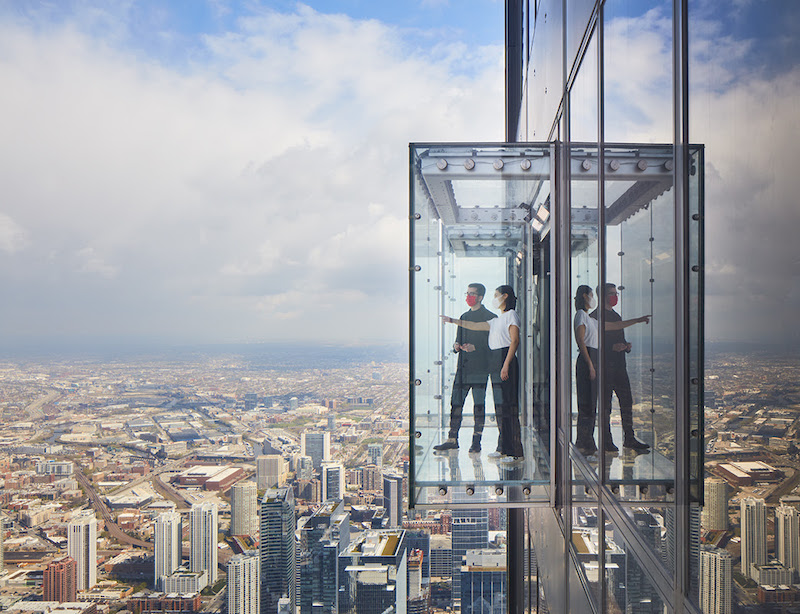
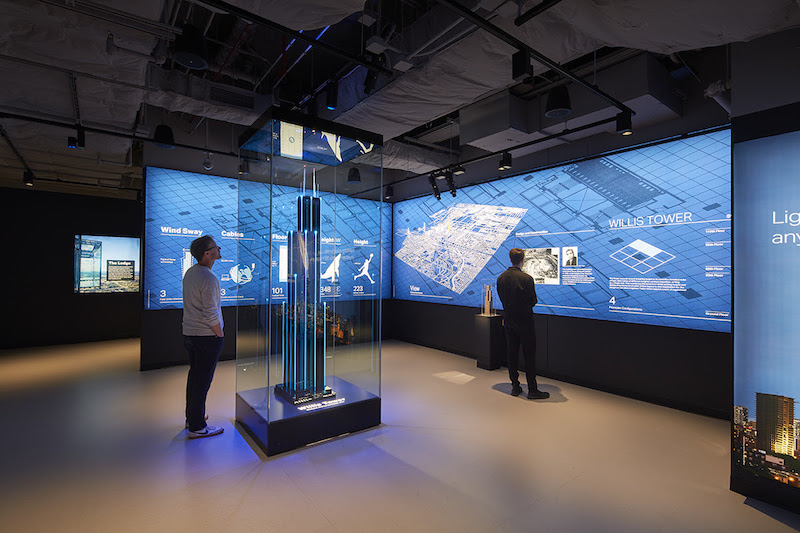
Related Stories
Affordable Housing | Nov 16, 2023
Habitat receives approval for $400 million affordable housing redevelopment
Chicago-based Habitat, a leading U.S. multifamily developer and property manager, announced that its $400 million redevelopment of Marine Drive Apartments in Buffalo, N.Y., has received planned unit development (PUD) approval by the Buffalo Common Council.
Office Buildings | Nov 10, 2023
3 important early considerations for office-to-residential conversions
Scott Campagna, PE, Senior Director of Housing, IMEG Corp, shares insights from experts on office-to-residential conversion issues that may be mitigated when dealt with early.
Designers | Nov 2, 2023
3 fundamental steps to crafting the ideal branch
Jared Monce, AIA, Architect, Design Collaborative, shares three guidelines when designing branches for financial institutions.
Office Buildings | Oct 16, 2023
The impact of office-to-residential conversion on downtown areas
Gensler's Duanne Render looks at the incentives that could bring more office-to-residential conversions to life.
Esports Arenas | Oct 10, 2023
Modular esports arena attracts more than gamers
As the esports market continues to grow to unprecedented numbers, more facilities are being developed by universities and real estate firms each year.
Luxury Residential | Oct 2, 2023
Chicago's Belden-Stratford luxury apartments gets centennial facelift
The Belden-Stratford has reopened its doors following a renovation that blends the 100-year-old building’s original architecture with modern residences.
Office Buildings | Sep 28, 2023
Structural engineering solutions for office-to-residential conversion
IMEG's Edwin Dean, Joe Gulden, and Doug Sweeney, share seven key focuses for structural engineers when planning office-to-residential conversions.
Cladding and Facade Systems | Sep 22, 2023
5 building façade products for your next multifamily project
A building's façade acts as a first impression of the contents within. For the multifamily sector, they have the potential to draw in tenants on aesthetics alone.
MFPRO+ Blog | Sep 21, 2023
The benefits of strategic multifamily housing repositioning
With the rapid increase in new multifamily housing developments, owners of existing assets face increasing competition. As their assets age and the number of new developments increases seemingly day-by-day, developers will inevitably have to find a way to stay relevant.
Adaptive Reuse | Sep 13, 2023
Houston's first innovation district is established using adaptive reuse
Gensler's Vince Flickinger shares the firm's adaptive reuse of a Houston, Texas, department store-turned innovation hub.


