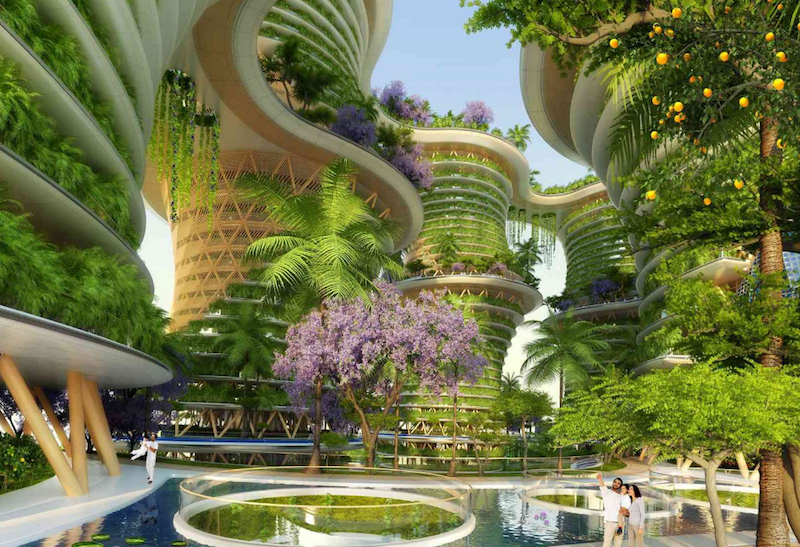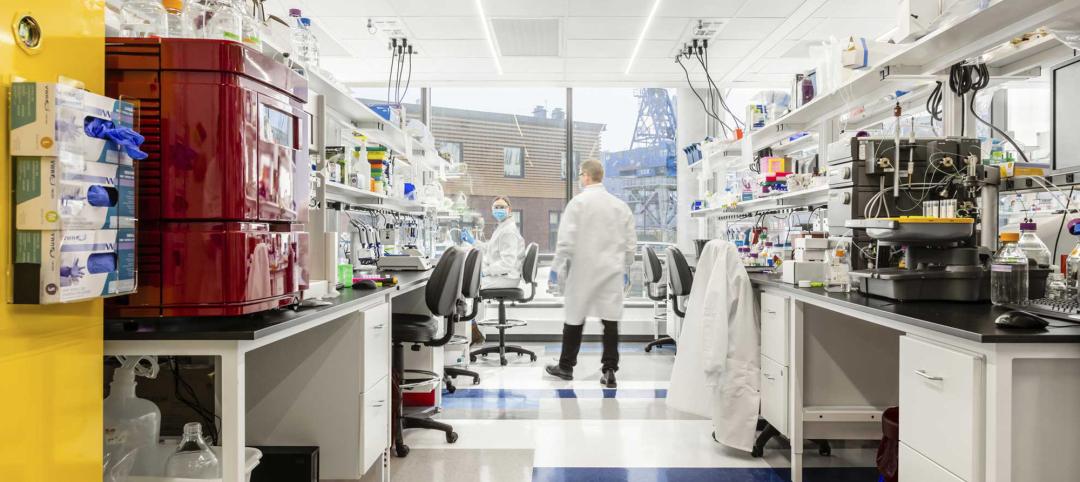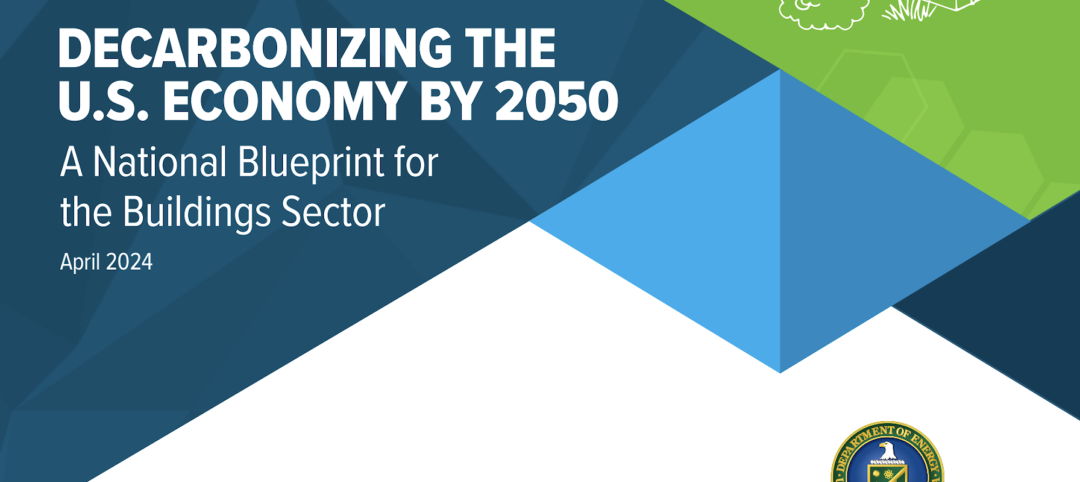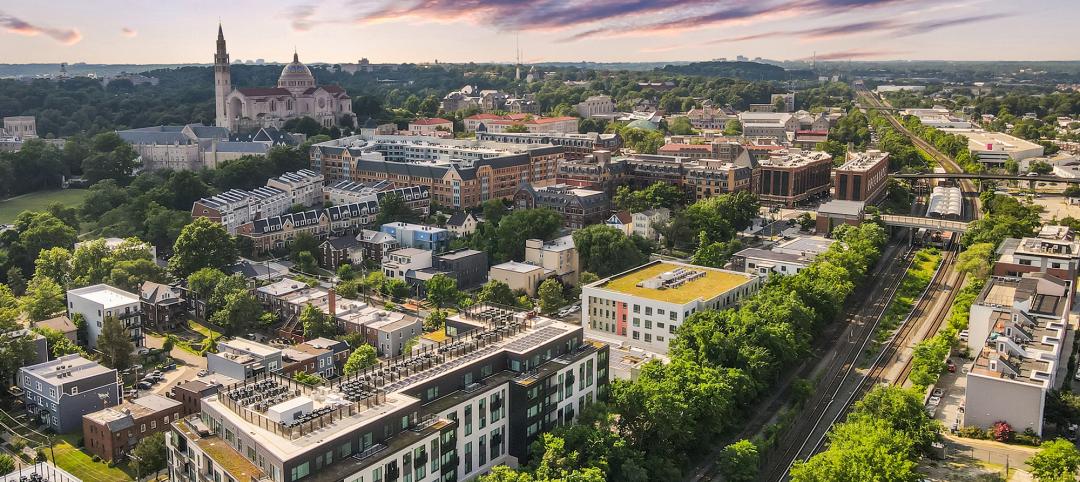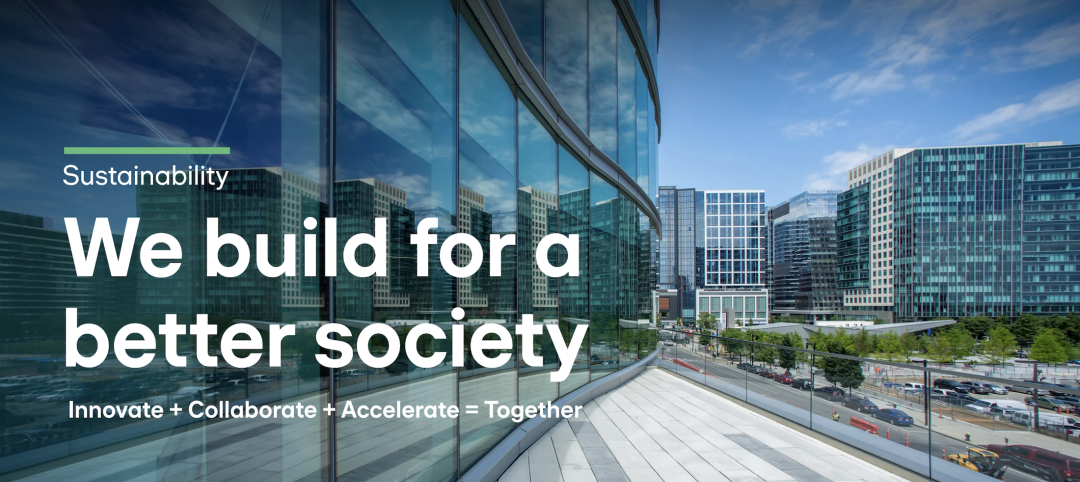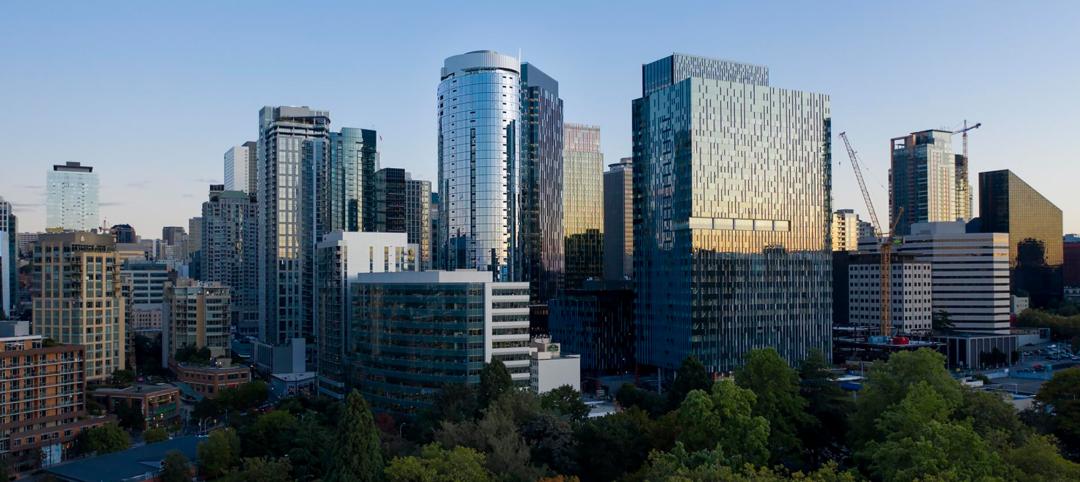A new six-tower mixed-use project from Vincent Callebaut Architectures would incorporate community orchards, food gardens, and phytopurification lagoons in an attempt to build a sustainable and eco-friendly community. Named Hyperions after the world’s tallest tree (a Northern California Sequoia sempervirens that’s specific location is kept secret), the New Delhi-located project would be built out of cross-laminated timber (CLT) before being covered with food-producing gardens.
The wood required to build the towers would come from a sustainably managed Delhi forest. The buildings would be made from a superstructure of solid wood columns, beams, and walls and would be reinforced with steel blades where columns and beams meet. There would also be a steel and concrete substructure for earthquake resiliency. In total, Hyperions’ skeleton would be made of 25% inert materials and 75% bio-sourced materials.
The buildings will use solar facades with photovoltaic and thermal scales that follow the course of the sun throughout the day to generate the towers; electricity needs. In addition, wind lampposts would be incorporated to produce electricity via magnetic-levitation, vertical-axis wind turbines integrated on their pole.
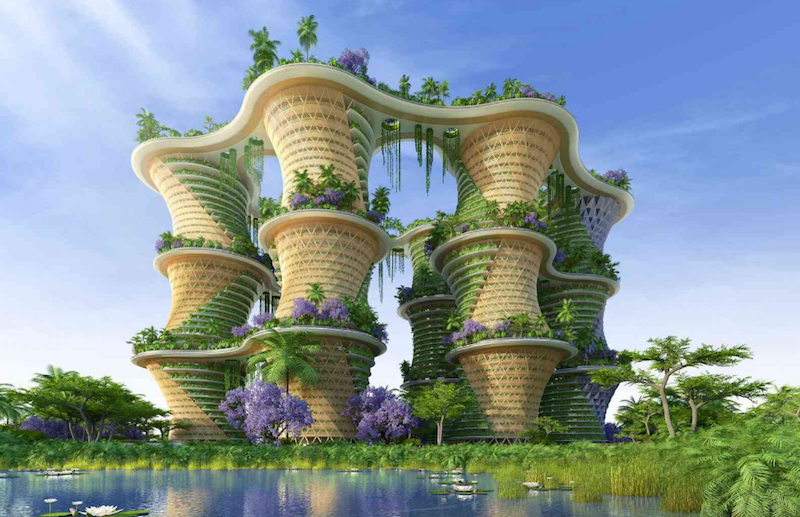 Rendering courtesy of Vincent Callebaut Architectures.
Rendering courtesy of Vincent Callebaut Architectures.
Each residential unit within the six towers would have vegetables and herbs such as carrots, tomatoes, spinach, saffron, and coriander growing on the balconies. There will also be an abundance of fruits and vegetables growing in hydroponic greenhouses. These plants will be irrigated with water from ponds housing several different species of fish. The waste from the fish, which is naturally rich in nitrogen, phosphorus, and potassium, would help fertilize the plants. When accounting for plants in greenhouses, on balconies, and anywhere else they may be growing on the six towers (which is pretty much everywhere), the architects believe the buildings will be able to produce an annual output of four pounds of organic fruit and vegetables per square foot.
The roofs of each tower, joined together by skybridges, will be used as a large orchard space that doubles as a meeting space for the community. There will also be areas for sports, an organic pool, and playgrounds.
Heating and cooling is controlled via a natural climate control system articulated along the vertical circulation cores of wind chimneys. The system takes advantage of the earth’s thermal inertia under the foundations, which remains at a stable 64 degrees year round.
In addition to the residential spaces in each tower, business incubators, living labs, co-working spaces, and multipurpose rooms are all included. The project hopes to create more energy than it uses while also accomplishing its main objectives of energy decentralization and food deindustrialization.
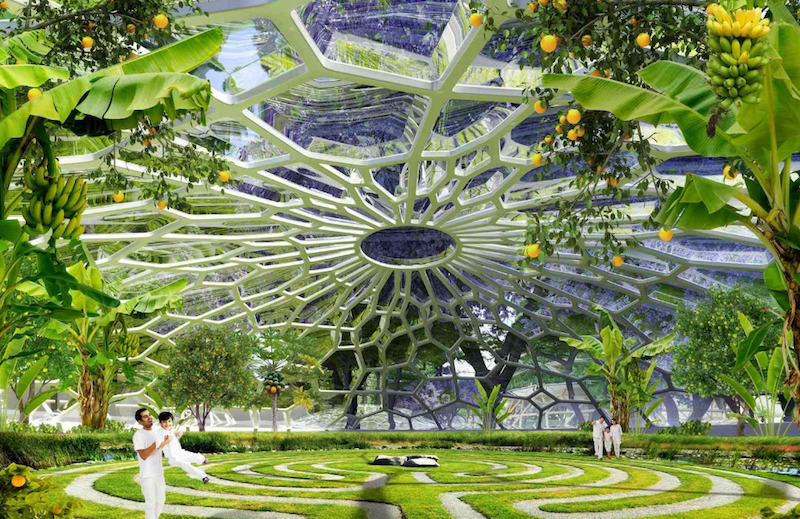 Rendering courtesy of Vincent Callebaut Architectures.
Rendering courtesy of Vincent Callebaut Architectures.
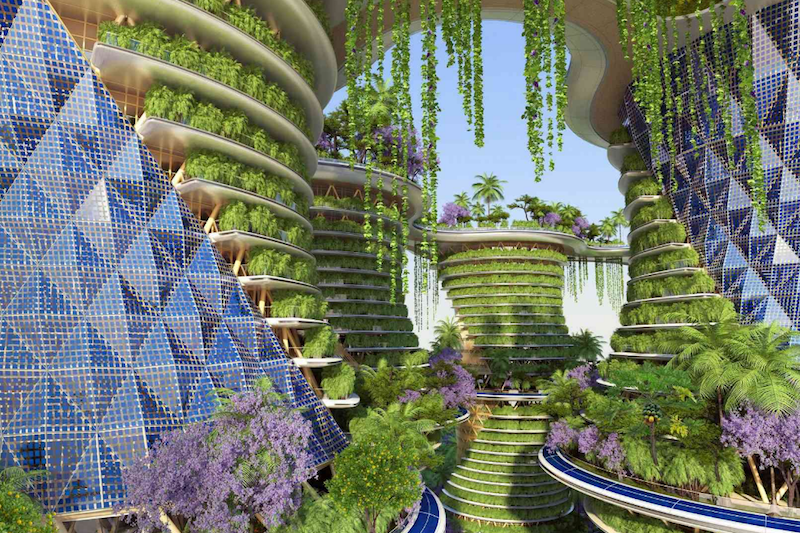 Rendering courtesy of Vincent Callebaut Architectures.
Rendering courtesy of Vincent Callebaut Architectures.
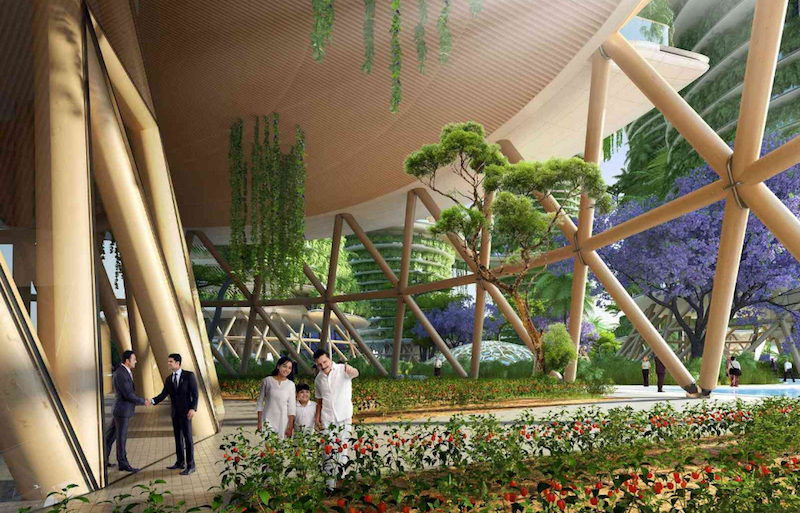 Rendering courtesy of Vincent Callebaut Architectures.
Rendering courtesy of Vincent Callebaut Architectures.
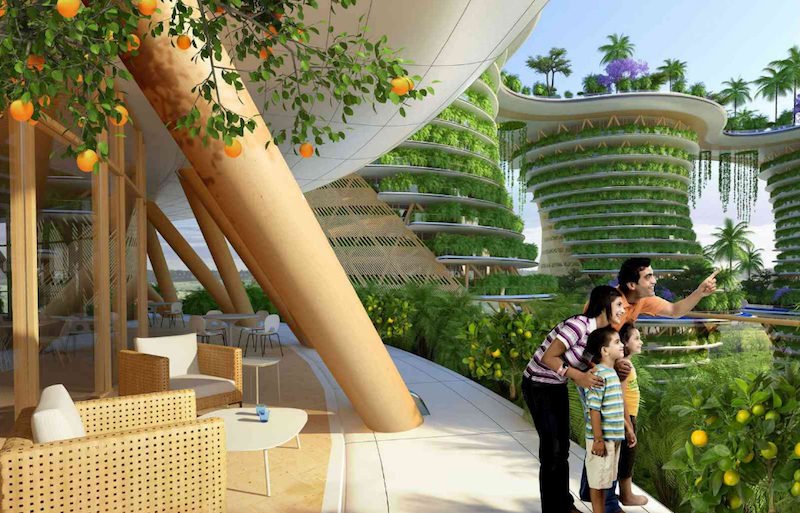 Rendering courtesy of Vincent Callebaut Architectures.
Rendering courtesy of Vincent Callebaut Architectures.
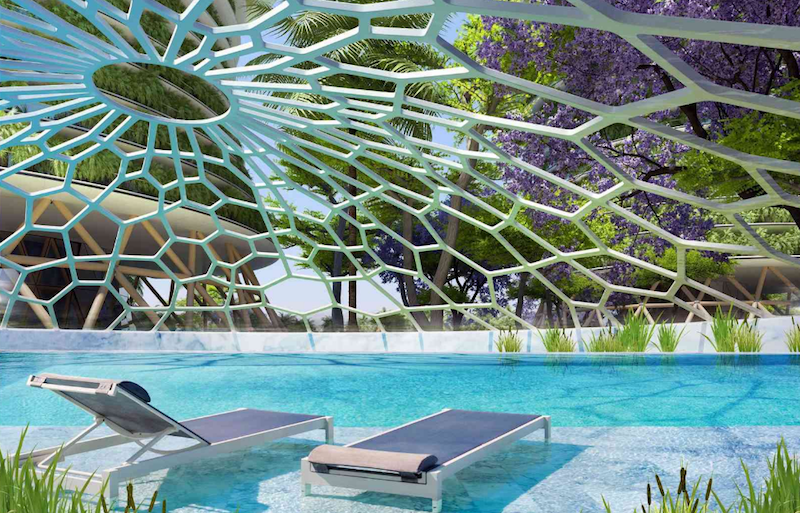 Rendering courtesy of Vincent Callebaut Architectures.
Rendering courtesy of Vincent Callebaut Architectures.
Related Stories
Laboratories | Apr 22, 2024
Why lab designers should aim to ‘speak the language’ of scientists
Learning more about the scientific work being done in the lab gives designers of those spaces an edge, according to Adrian Walters, AIA, LEED AP BD+C, Principal and Director of SMMA's Science & Technology team.
Codes and Standards | Apr 8, 2024
First federal blueprint to decarbonize U.S. buildings sector released
The Biden Administration recently released “Decarbonizing the U.S. Economy by 2050: A National Blueprint for the Buildings Sector,” a comprehensive plan to reduce greenhouse-gas (GHG) emissions from buildings by 65% by 2035 and 90% by 2050.
Green | Apr 8, 2024
LEED v5 released for public comment
The U.S. Green Building Council (USGBC) has opened the first public comment period for the first draft of LEED v5. The new version of the LEED green building rating system will drive deep decarbonization, quality of life improvements, and ecological conservation and restoration, USGBC says.
Codes and Standards | Apr 8, 2024
Boston’s plans to hold back rising seawater stall amid real estate slowdown
Boston has placed significant aspects of its plan to protect the city from rising sea levels on the actions of private developers. Amid a post-Covid commercial development slump, though, efforts to build protective infrastructure have stalled.
Sustainability | Apr 8, 2024
3 sustainable design decisions to make early
In her experience as an architect, Megan Valentine AIA, LEED AP, NCARB, WELL AP, Fitwel, Director of Sustainability, KTGY has found three impactful sustainable design decisions: site selection, massing and orientation, and proper window-to-wall ratios.
Sustainability | Apr 4, 2024
Skanska Elevates Commitment to Sustainability
Skanska, a global leader in sustainable building, has restructured its Sustainability Team to better serve client and company goals. Co-led by Steve Clem and Myrrh Caplan, who together bring decades of experience, the team will allow Skanska to continue to set the bar for the industry.
Mixed-Use | Apr 4, 2024
Sustainable mixed-use districts: Crafting urban communities
As a part of the revitalization of a Seattle neighborhood, Graphite Design Group designed a sustainable mixed-use community that exemplifies resource conversation, transportation synergies, and long-term flexibility.
Sustainability | Mar 29, 2024
Demystifying carbon offsets vs direct reductions
Chris Forney, Principal, Brightworks Sustainability, and Rob Atkinson, Senior Project Manager, IA Interior Architects, share the misconceptions about carbon offsets and identify opportunities for realizing a carbon-neutral building portfolio.
Sustainability | Mar 21, 2024
World’s first TRUE-certified building project completed in California
GENESIS Marina, an expansive laboratory and office campus in Brisbane, Calif., is the world’s first Total Resource Use and Efficiency (TRUE)-certified construction endeavor. The certification recognizes projects that achieve outstanding levels of resource efficiency through waste reduction, reuse, and recycling practices.
Codes and Standards | Mar 18, 2024
New urban stormwater policies treat rainwater as a resource
U.S. cities are revamping how they handle stormwater to reduce flooding and capture rainfall and recharge aquifers. New policies reflect a change in mindset from treating stormwater as a nuisance to be quickly diverted away to capturing it as a resource.


