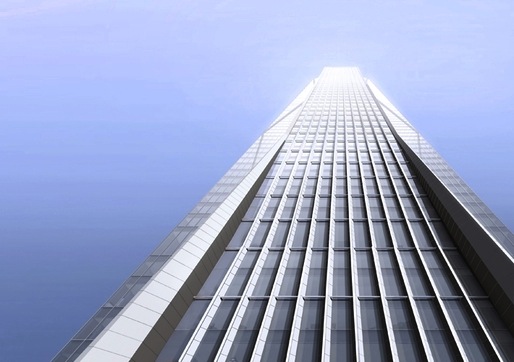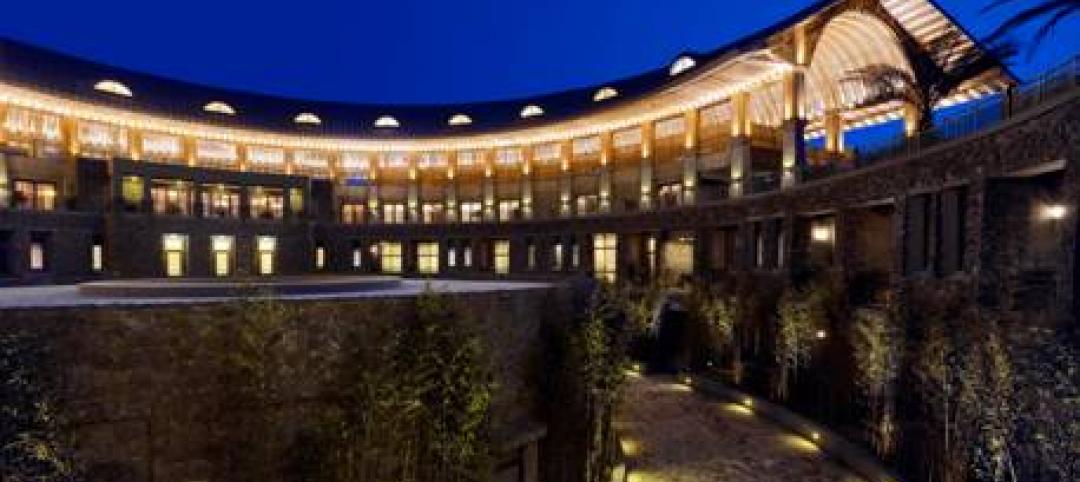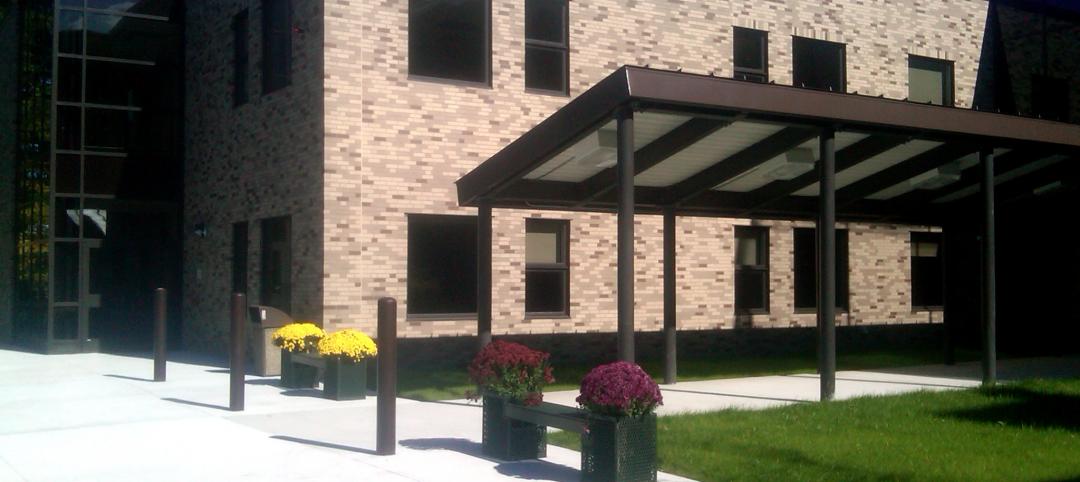State inspectors in Shenzhen, China, have found at least 15 local plants producing concrete with unprocessed sea sand. Thirty-one companies have been cited for violations, and eight were ordered to suspend business for a year. Construction on multiple projects in Guangdong Province—including the 660-m Ping'an Finance Center—has been halted during the inspection. (Only 80 meters of the Ping'an building has been erected so far; China Construction First Building Group Corp. Ltd. is the primary contractor.)
Unprocessed sea sand is illegal to use as an aggregate in concrete because its chlorine and salt content are corrosive to steel, causing buildings to degrade and potentially collapse within a few decades. River sand, the preferred material, costs twice as much and is in short supply.
The scandal is currently confined to Shenzhen but could spread to other cities given the obvious financial incentives for using sea sand. Inspectors also found that two large sand pits were using seawater instead of fresh water to rinse sand, also a problematic practice.
Industry experts express particular concern because China currently has nine of the putative 20 tallest buildings in the world currently under construction, as well as many other skyscrapers.
(http://www.scmp.com/news/china/article/1191896/shenzhen-construction-hold-after-alert-over-cheap-sand-concrete)
Related Stories
| Nov 29, 2011
First EPD awarded to exterior roof and wall products manufacturer
EPD is a standardized, internationally recognized tool for providing information on a product’s environmental impact.
| Nov 29, 2011
Suffolk Construction breaks ground on Boston residential tower
Millennium Place III is a $220 million, 256-unit development that will occupy a full city block in Boston’s Downtown Crossing.
| Nov 29, 2011
Report finds credit crunch accounts for 20% of nation’s stalled projects
Persistent financing crunch continues to plague design and construction sector.
| Nov 29, 2011
SB Architects completes Mission Hills Volcanic Mineral Springs and Spa in China
Mission Hills Volcanic Mineral Springs and Spa is home to the largest natural springs reserve in the region, and measures 950,000 sf.
| Nov 29, 2011
Turner Construction establishes partnership with Clark Builders
Partnership advances growth in the Canadian marketplace.
| Nov 29, 2011
AIA launches stalled projects database
To populate this database with both stalled projects and investors interested in financing them, the AIA in the last week initiated a communications campaign to solicit information about stalled projects around the country from its members and allied professionals.
| Nov 28, 2011
Leo A Daly and McCarthy Building complete Casino Del Sol expansion in Tucson, Ariz.
Firms partner with Pascua Yaqui Tribe to bring new $130 million Hotel, Spa & Convention Center to the Tucson, Ariz., community.
| Nov 28, 2011
Armstrong acquires Simplex Ceilings
Simplex will become part of the Armstrong Building Products division.
| Nov 28, 2011
Nauset Construction completes addition for Franciscan Hospital for Children
The $6.5 million fast-track, urban design-build projectwas completed in just over 16 months in a highly sensitive, occupied and operational medical environment.
| Nov 23, 2011
Lord, Aeck & Sargent opens fourth U.S. office, acquiring architecture firm in Austin, Texas
Strategic move offers growth opportunity and strengthens the firm’s historic preservation portfolio.
















