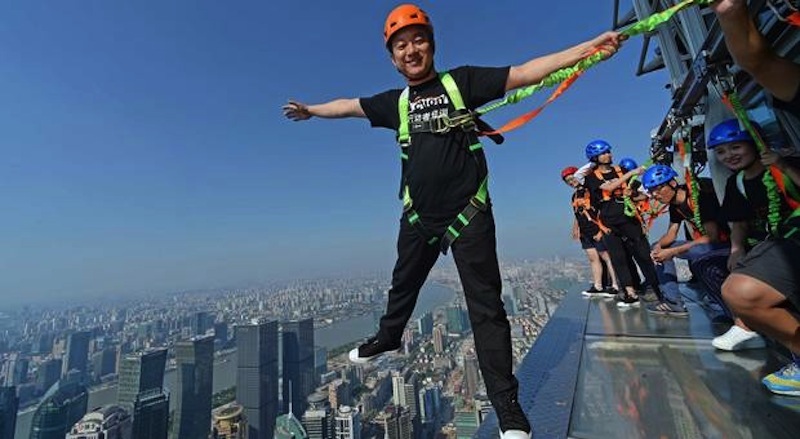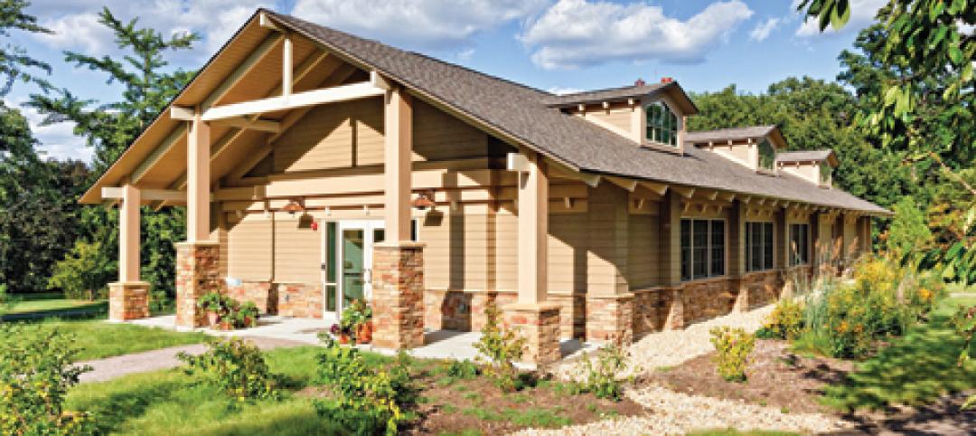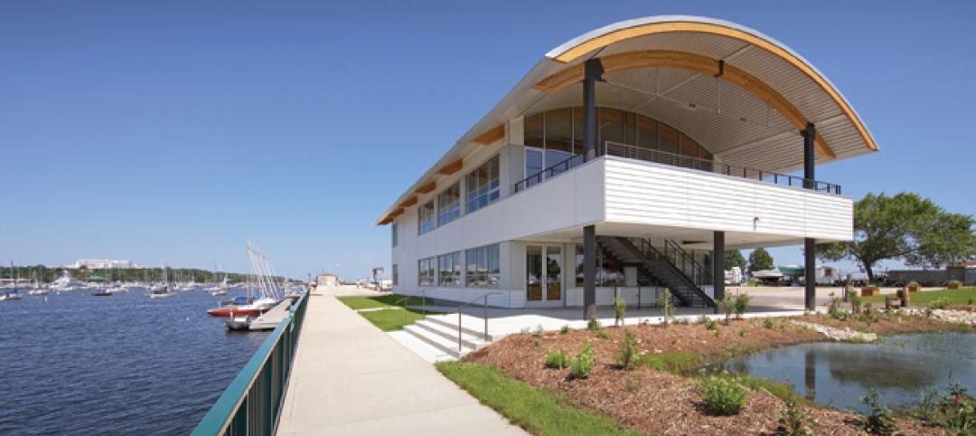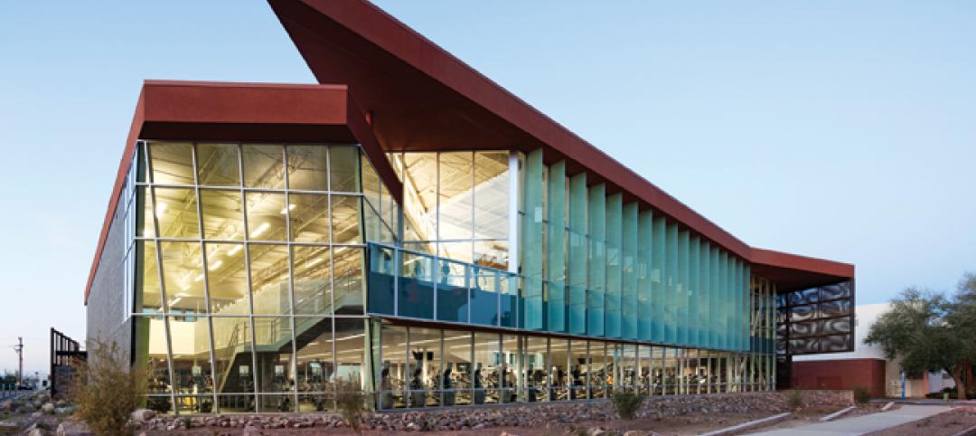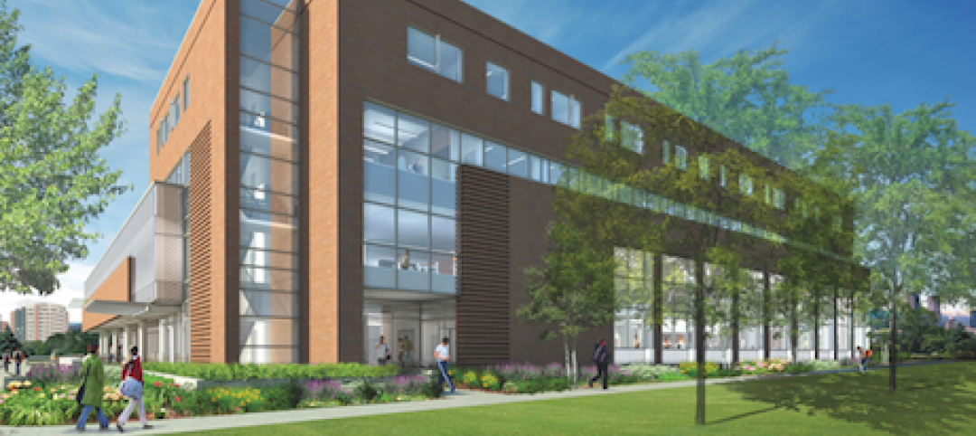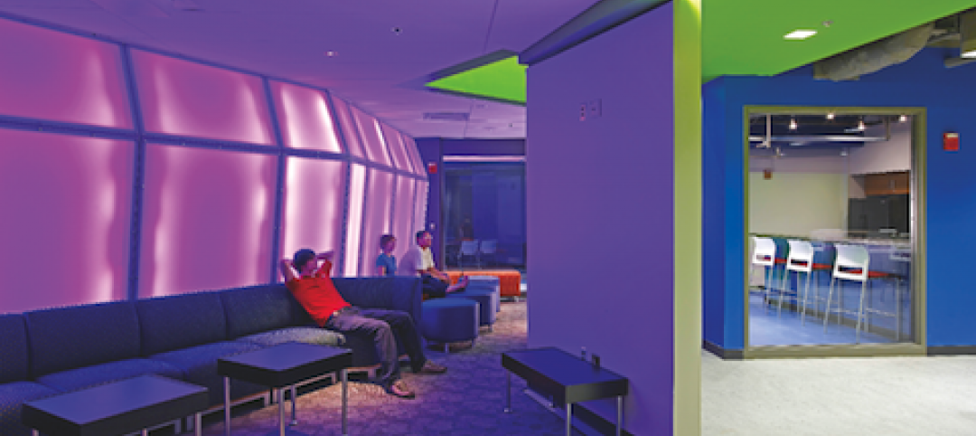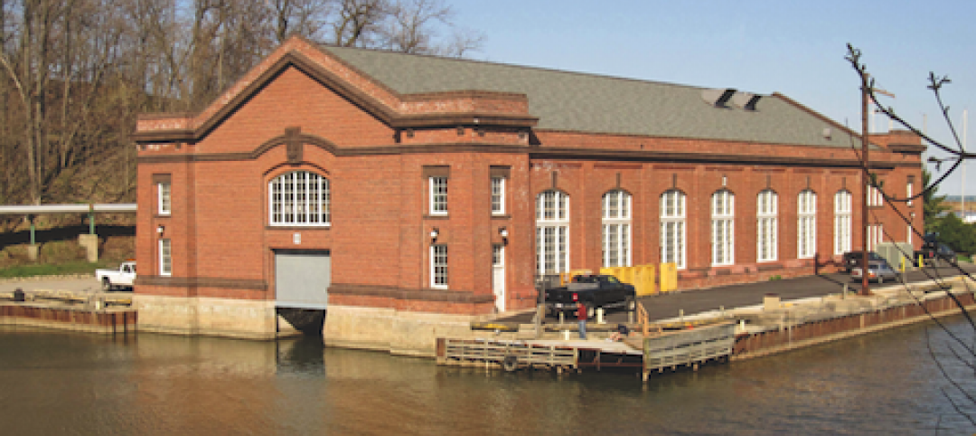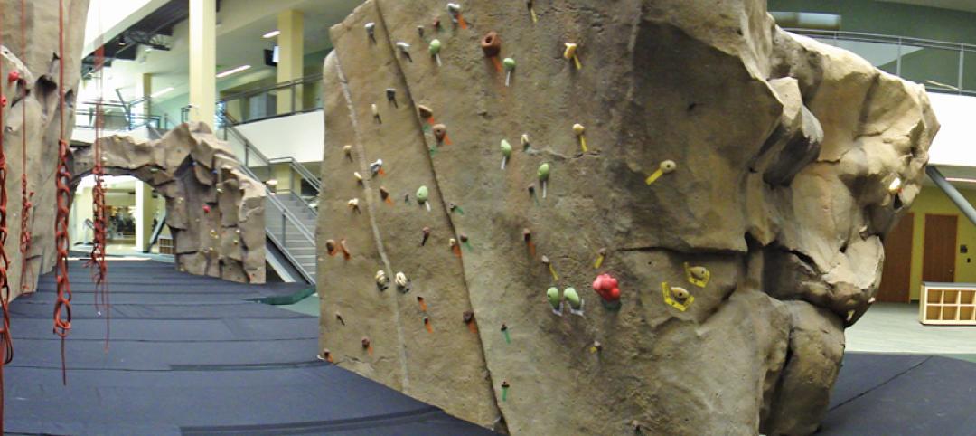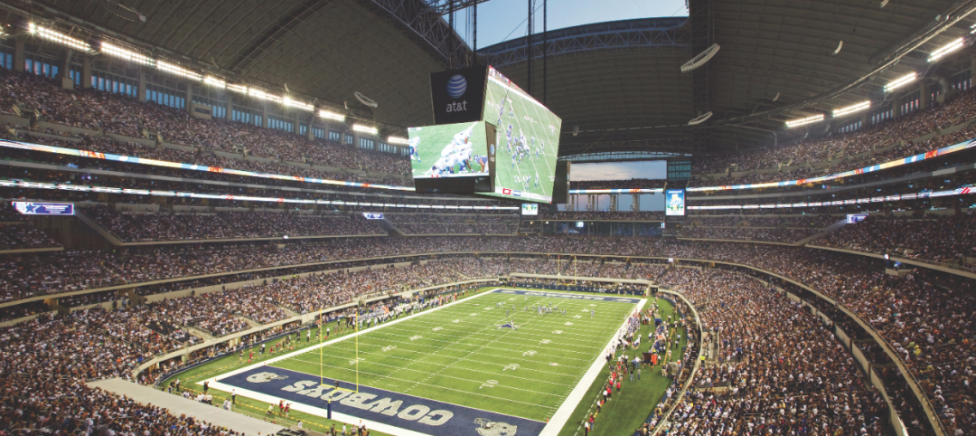The public can never get enough of death-defying diversions, from flagpole sitters in the 1920s to today’s ever-crazier rollers coasters. The last two “Mission Impossible” movies—which featured Tom Cruise actually scaling the outside of the Burj Khalifi and hanging onto the wing of a jet in flight—combined did nearly $1.4 billion in box office sales internationally. And one of the attractions of “extreme” sports and recreation is that the participants live to tell about it.
Thrill-seekers who happen to be in Shanghai can now literally live on the edge by dangling off of a safety rope from a 3.9-foot-wide skywalk with a see-through platform that wraps around the 88th floor of the Jin Mao Tower in Lujiazui, a peninsula locality in that metropolis.
The 60-meter (197-foot) skywalk is touted as the highest fenceless and all-transparent walkway in the world. At 1,115 feet above ground, the skywalk, which opened on July 29, provides breathtaking views of the city from a tower that is one of the world’s tallest skyscrapers.
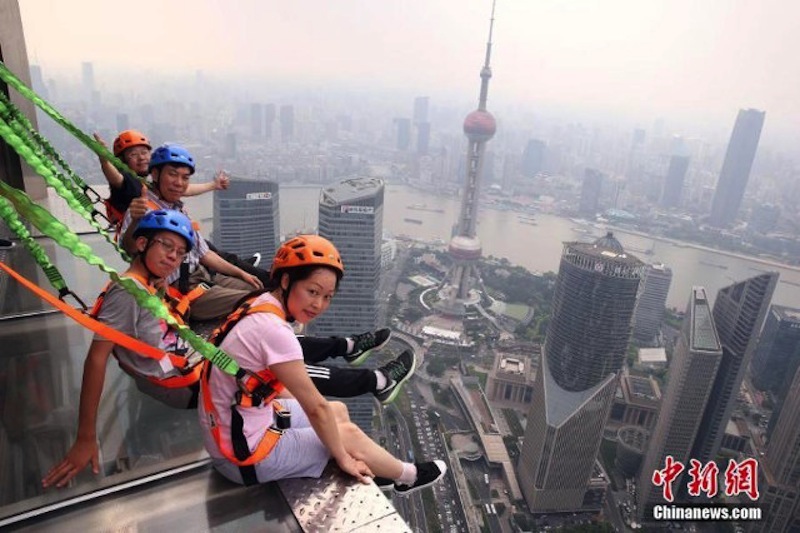
For the equivalent of US$58, visitors can spend up to 60 minutes in the open air, taking in Shanghai's modern cityscape. Image: 163.com via Mashable
Up to 15 visitors at a time can be harnessed to an overhead rail, and hang 10 over the ledge of the Jin Mao walkway for up to an hour. (They must sign waivers as a prerequisite, of course.) The height of the skywalk and time allowed on it outdo Macao Tower Skywalk X, which lets visitors take a 15- to 20-minute open-air stroll around the outer rim of the Macao Tower, 233 meters above the ground, according to China.org.
Skywalkers pay 388 yuan (US$58) for the Jin Mao attraction, with a discounted rate (298 yuan) for students.
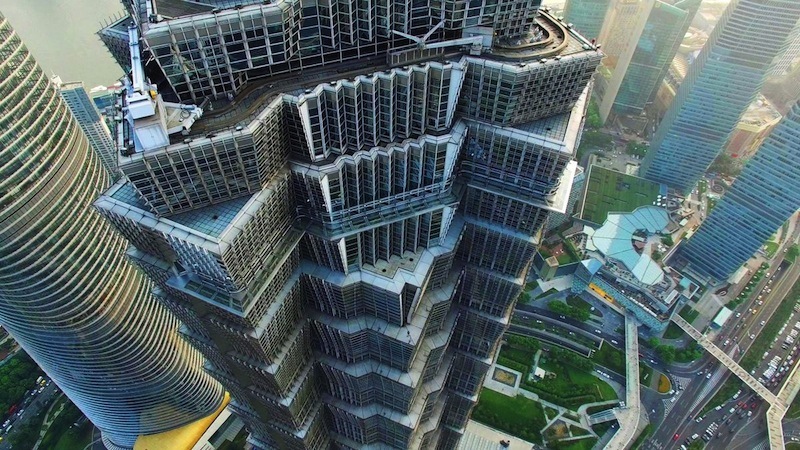
An aerial view of the 420.5-meter-tall Jin Mao Tower, one of the world's tallest skyscrapers. Image: BU BIAN/Imagine China/AP
The 402.5-meter-tall Jin Mao Tower, designed by architect Adrian Smith, was completed in 1999, according to the Wall Street Journal. It’s owned by Jinmao Hotel and Jinmao (China) Investments and Mana
Related Stories
| Nov 3, 2010
Park’s green education center a lesson in sustainability
The new Cantigny Outdoor Education Center, located within the 500-acre Cantigny Park in Wheaton, Ill., earned LEED Silver. Designed by DLA Architects, the 3,100-sf multipurpose center will serve patrons of the park’s golf courses, museums, and display garden, one of the largest such gardens in the Midwest.
| Nov 3, 2010
Sailing center sets course for energy efficiency, sustainability
The Milwaukee (Wis.) Community Sailing Center’s new facility on Lake Michigan counts a geothermal heating and cooling system among its sustainable features. The facility was designed for the nonprofit instructional sailing organization with energy efficiency and low operating costs in mind.
| Nov 3, 2010
Recreation center targets student health, earns LEED Platinum
Not only is the student recreation center at the University of Arizona, Tucson, the hub of student life but its new 54,000-sf addition is also super-green, having recently attained LEED Platinum certification.
| Oct 13, 2010
New health center to focus on education and awareness
Construction is getting pumped up at the new Anschutz Health and Wellness Center at the University of Colorado, Denver. The four-story, 94,000-sf building will focus on healthy lifestyles and disease prevention.
| Oct 13, 2010
Community center under way in NYC seeks LEED Platinum
A curving, 550-foot-long glass arcade dubbed the “Wall of Light” is the standout architectural and sustainable feature of the Battery Park City Community Center, a 60,000-sf complex located in a two-tower residential Lower Manhattan complex. Hanrahan Meyers Architects designed the glass arcade to act as a passive energy system, bringing natural light into all interior spaces.
| Oct 13, 2010
Community college plans new campus building
Construction is moving along on Hudson County Community College’s North Hudson Campus Center in Union City, N.J. The seven-story, 92,000-sf building will be the first higher education facility in the city.
| Oct 12, 2010
Owen Hall, Michigan State University, East Lansing, Mich.
27th Annual Reconstruction Awards—Silver Award. Officials at Michigan State University’s East Lansing Campus were concerned that Owen Hall, a mid-20th-century residence facility, was no longer attracting much interest from its target audience, graduate and international students.
| Oct 12, 2010
Building 13 Naval Station, Great Lakes, Ill.
27th Annual Reconstruction Awards—Gold Award. Designed by Chicago architect Jarvis Hunt and constructed in 1903, Building 13 is one of 39 structures within the Great Lakes Historic District at Naval Station Great Lakes, Ill.
| Sep 16, 2010
Green recreation/wellness center targets physical, environmental health
The 151,000-sf recreation and wellness center at California State University’s Sacramento campus, called the WELL (for “wellness, education, leisure, lifestyle”), has a fitness center, café, indoor track, gymnasium, racquetball courts, educational and counseling space, the largest rock climbing wall in the CSU system.
| Sep 13, 2010
Stadium Scores Big with Cowboys' Fans
Jerry Jones, controversial billionaire owner of the Dallas Cowboys, wanted the team's new stadium in Arlington, Texas, to really amp up the fan experience. The organization spent $1.2 billion building a massive three-million-sf arena that seats 80,000 (with room for another 20,000) and has more than 300 private suites, some at field level-a first for an NFL stadium.


