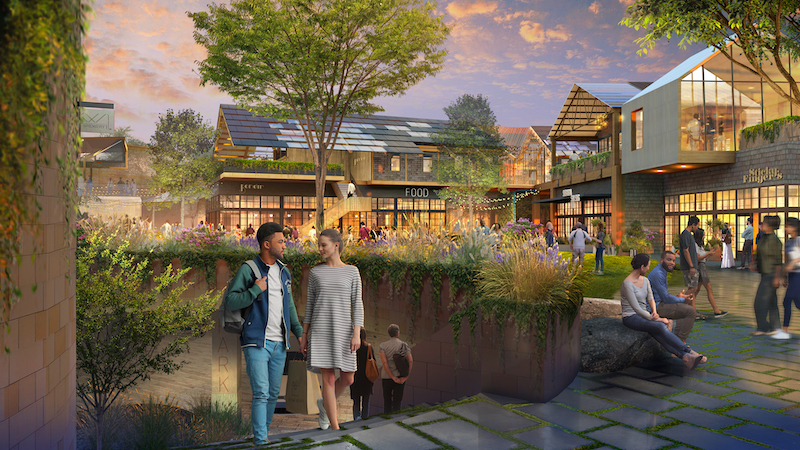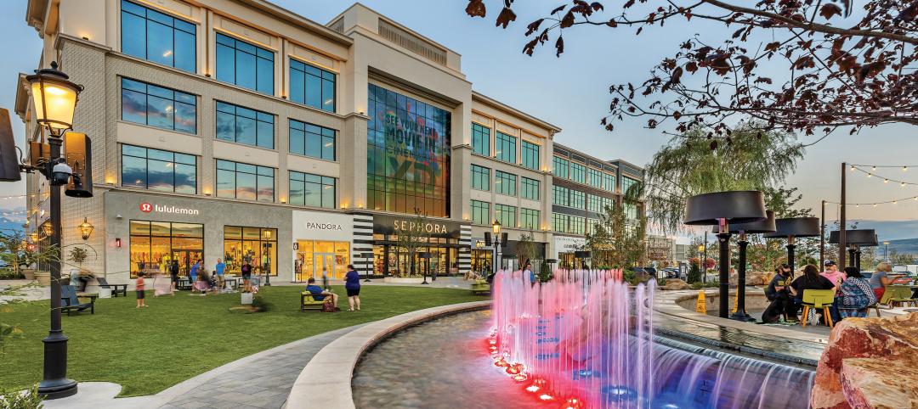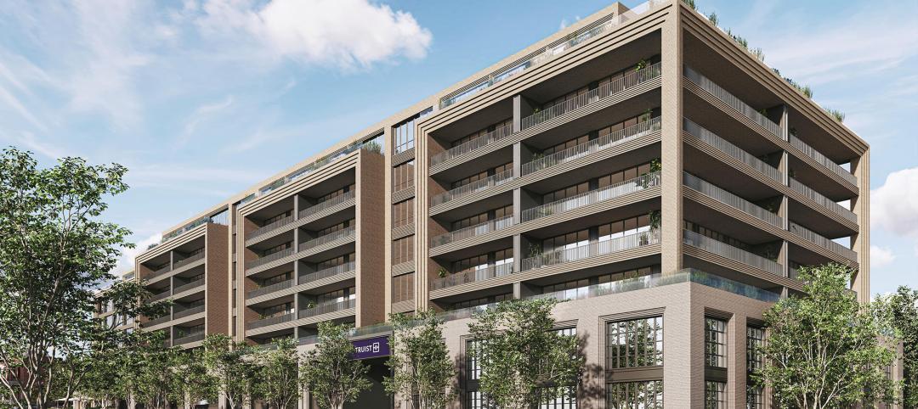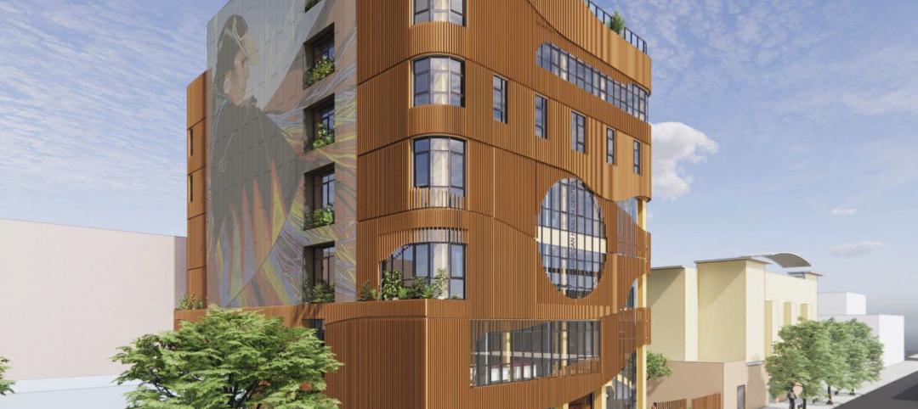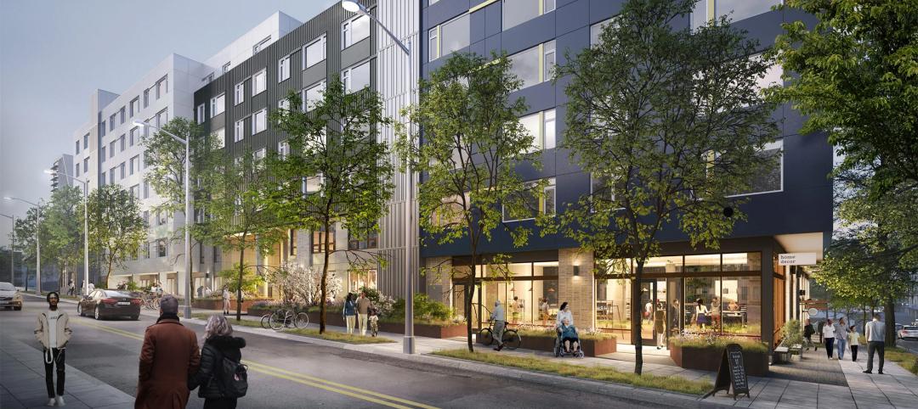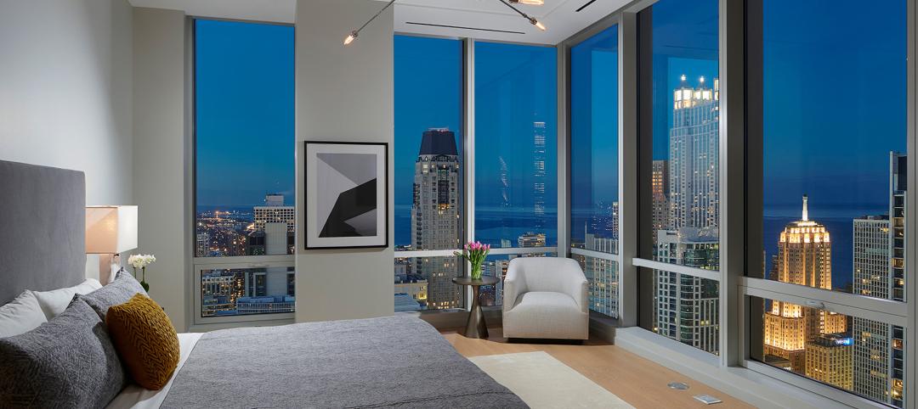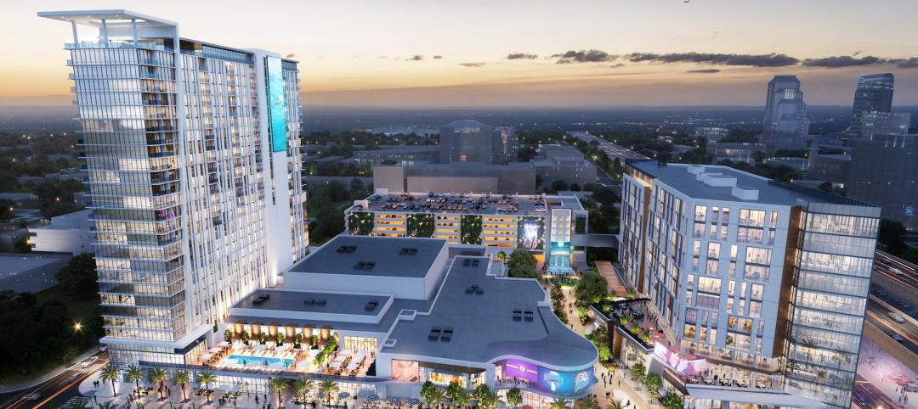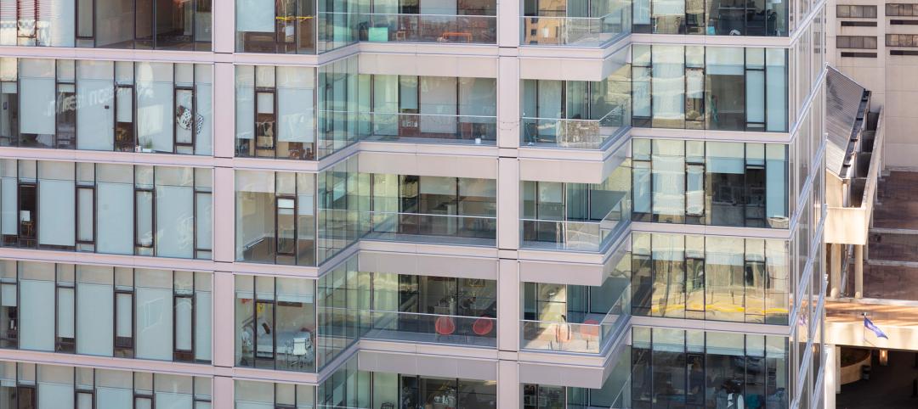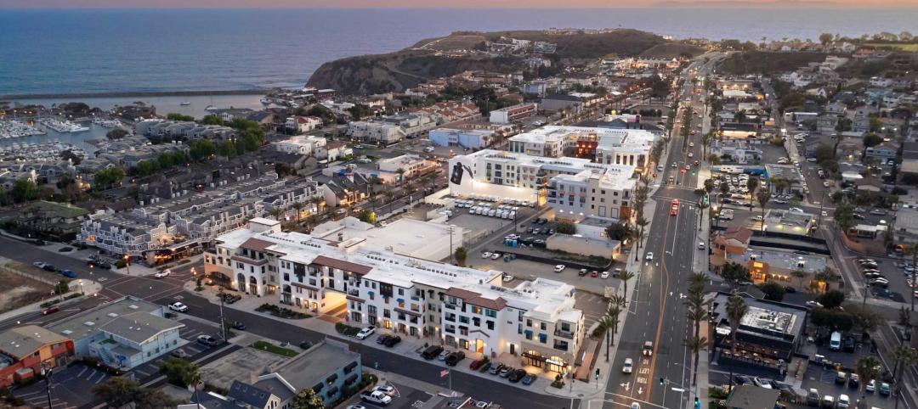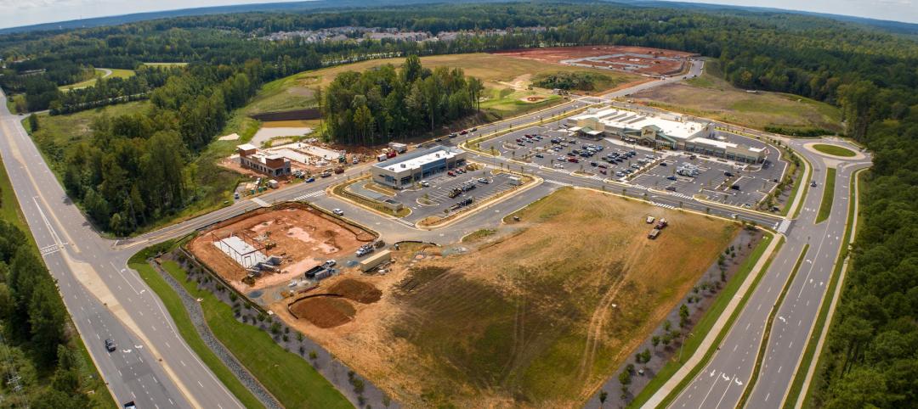SB Architects and LandDesign have unveiled the first look at Rivana at Innovation Station, a 4.4 million-sf, mixed-use development in Northern Virginia. Rivana is the first phase of the greater Innovation Station master plan.
Rivana will encompass nearly 2,000 multifamily housing units, 1.8 million sf of class-A office space, a 185,000-sf retail village, a 265-room boutique hotel, and a network of green and public spaces. Rivana’s western portion will feature Horespen Park, an 11-acre stream valley public park. To the east, existing boulders and rock outcroppings will be preserved in Boulder Ridge, a publicly accessible green space that honors the areas rich, forested landscape.
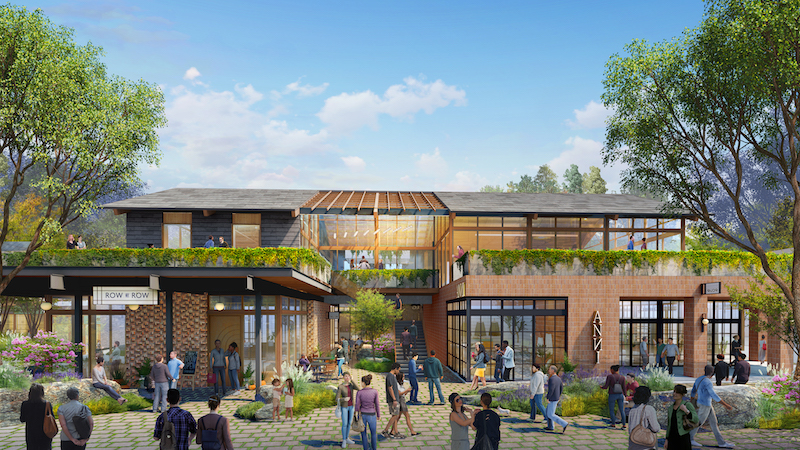
Rivana Village will be the heart of Rivana at Innovation Station, drawing visitors from the Metro to a village-scaled environment with restaurants, retail, and entertainment concepts. The design for this area reimagines retail development as a multi-faceted community experience, delivering a fully immersive pedestrian experience with alleys, side streets, and courtyards.
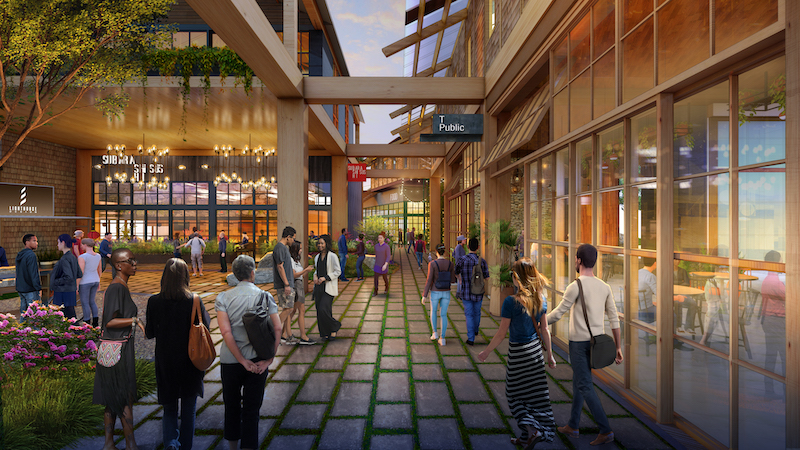
The layout of Rivana Village was designed in a patchwork-like quality meant to be reminiscent of villages and farms that have developed over time in response to environmental factors like hills, rivers, and sunlight. The buildings and individual shops will have a distinctive feel and feature locally sourced natural materials that will age gracefully over time. Michael Hsu Office of Architecture is the design architect for the retail village exteriors.
Rivana is slated to begin construction in the first quarter of 2022 with a completion date in 2024.
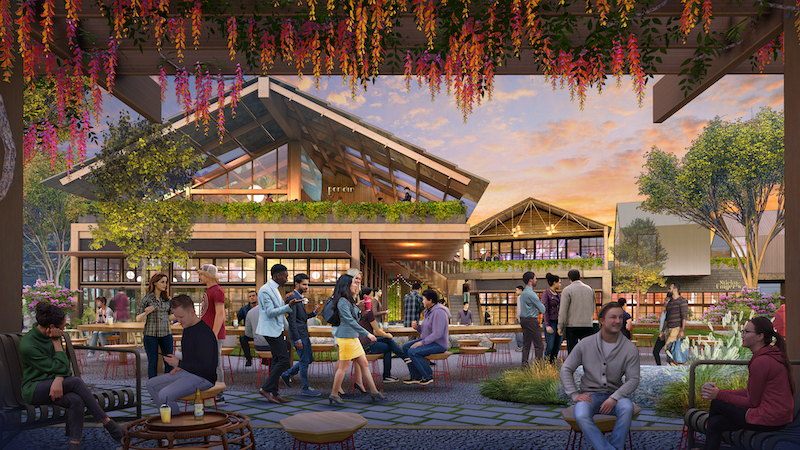
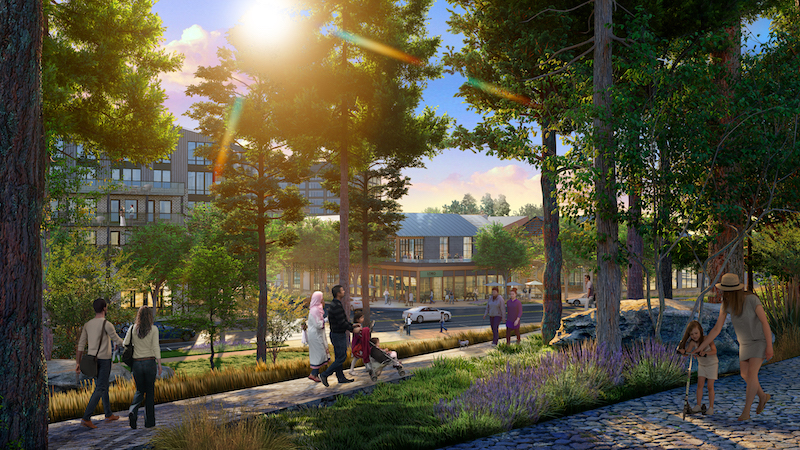
Related Stories
Laboratories | Nov 8, 2023
Boston’s FORUM building to support cutting-edge life sciences research and development
Global real estate companies Lendlease and Ivanhoé Cambridge recently announced the topping-out of FORUM, a nine-story, 350,000-sf life science building in Boston. Located in Boston Landing, a 15-acre mixed-use community, the $545 million project will achieve operational net zero carbon upon completion in 2024.
Retail Centers | Nov 7, 2023
Omnichannel experiences, mixed-use development among top retail design trends for 2023-2024
Retailer survival continues to hinge on retail design trends like blending online and in-person shopping and mixing retail with other building types, such as offices and residential.
Condominiums | Nov 6, 2023
Douglas Elliman launches its first Metro D.C. condominium project
Douglas Elliman, one of the largest independent residential real estate brokerages in the United States, announced last week that the firm will be handling the sales and marketing for Ten501 at City Centre West.
Mass Timber | Oct 27, 2023
Five winners selected for $2 million Mass Timber Competition
Five winners were selected to share a $2 million prize in the 2023 Mass Timber Competition: Building to Net-Zero Carbon. The competition was co-sponsored by the Softwood Lumber Board and USDA Forest Service (USDA) with the intent “to demonstrate mass timber’s applications in architectural design and highlight its significant role in reducing the carbon footprint of the built environment.”
Affordable Housing | Oct 20, 2023
Cracking the code of affordable housing
Perkins Eastman's affordable housing projects show how designers can help to advance the conversation of affordable housing.
Luxury Residential | Oct 18, 2023
One Chicago wins 2023 International Architecture Award
One Chicago, a two-tower luxury residential and mixed-use complex completed last year, has won the 2023 International Architecture Award. The project was led by JDL Development and designed in partnership between architecture firms Goettsch Partners and Hartshorne Plunkard Architecture.
Mixed-Use | Oct 17, 2023
Long-gestating entertainment district may get started in Orlando later this year
The DeVos family, who own the Orlando Magic pro basketball team, has chosen two development partners.
Office Buildings | Oct 16, 2023
The impact of office-to-residential conversion on downtown areas
Gensler's Duanne Render looks at the incentives that could bring more office-to-residential conversions to life.
Mixed-Use | Oct 9, 2023
A coastal California city reawakens its downtown
The Prado West mixed-use redevelopment gives Dana Point a new look.
Mixed-Use | Oct 5, 2023
Mixed-use pieces supporting a master plan in North Carolina fall into place
Near Chatham Park, a new multifamily housing community follows the opening of a shopping center.


