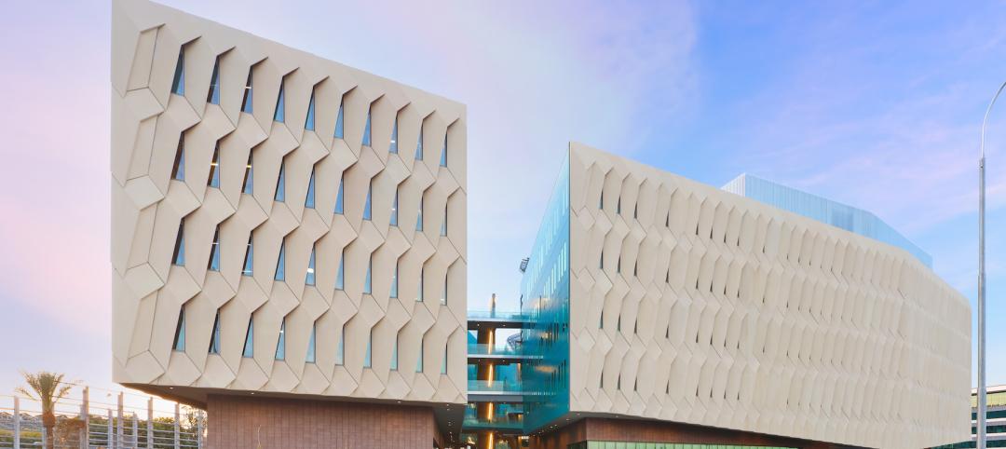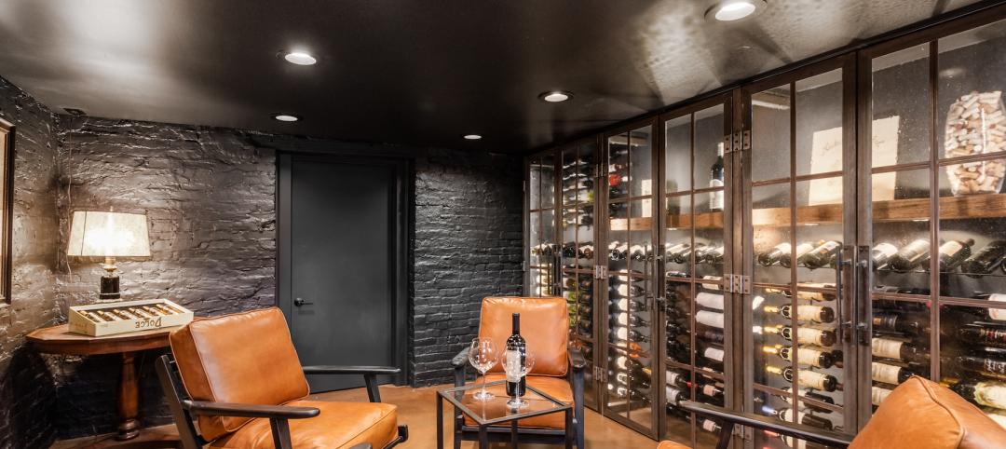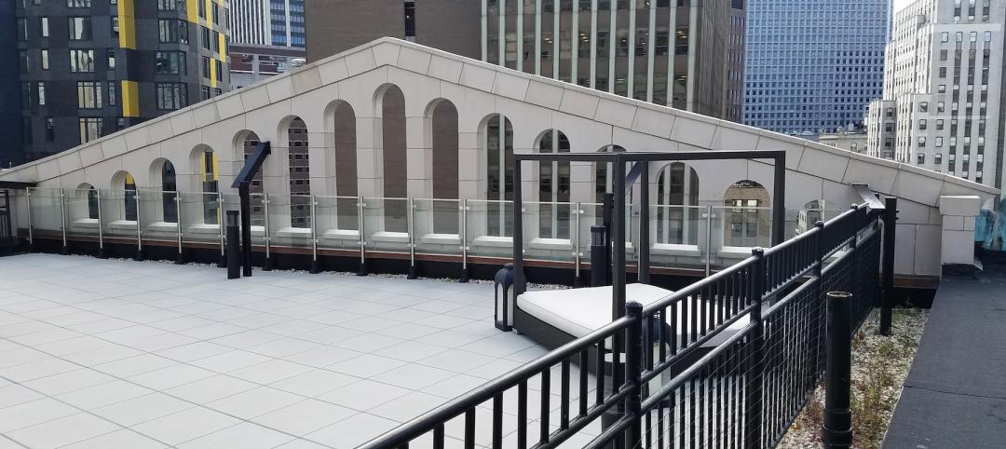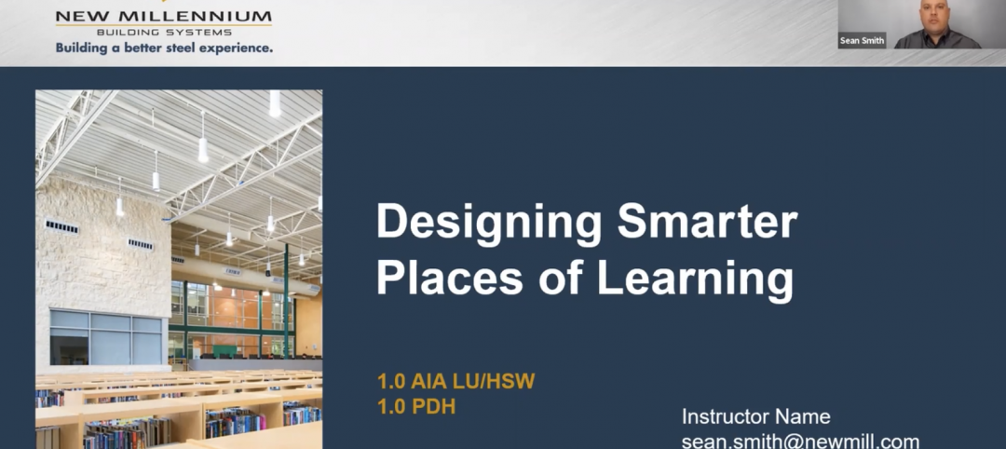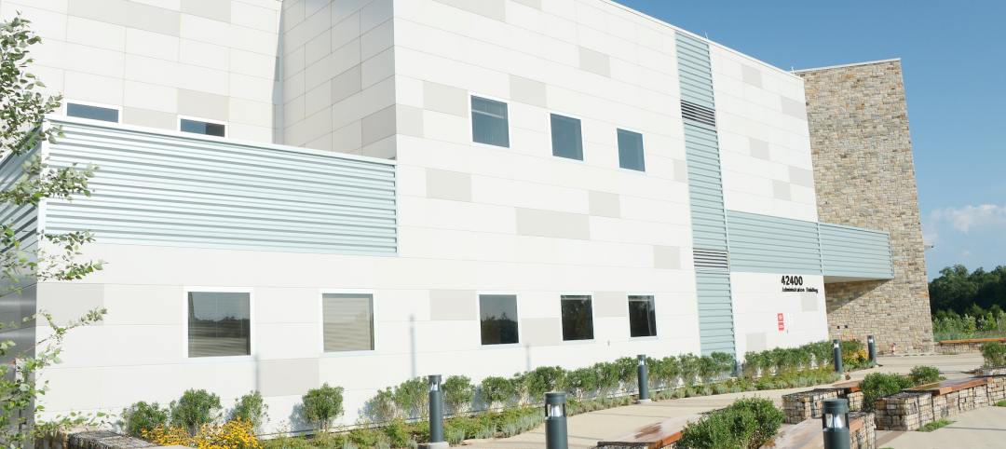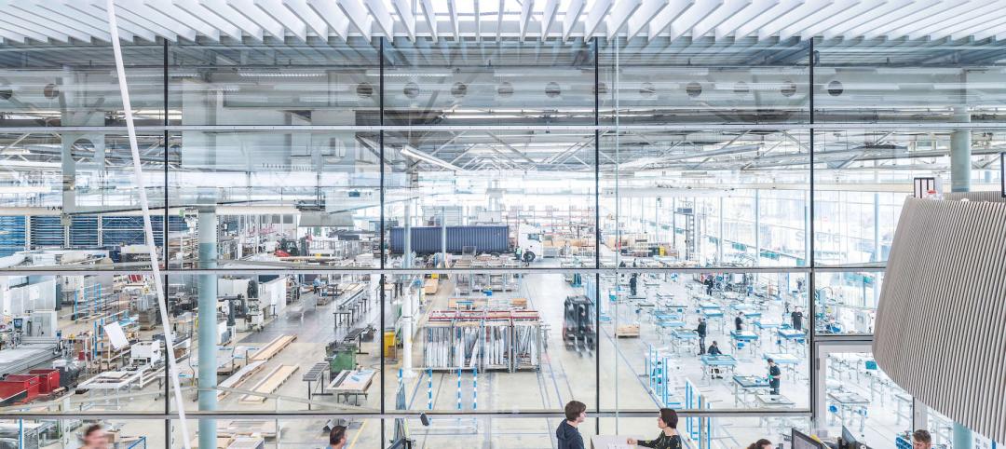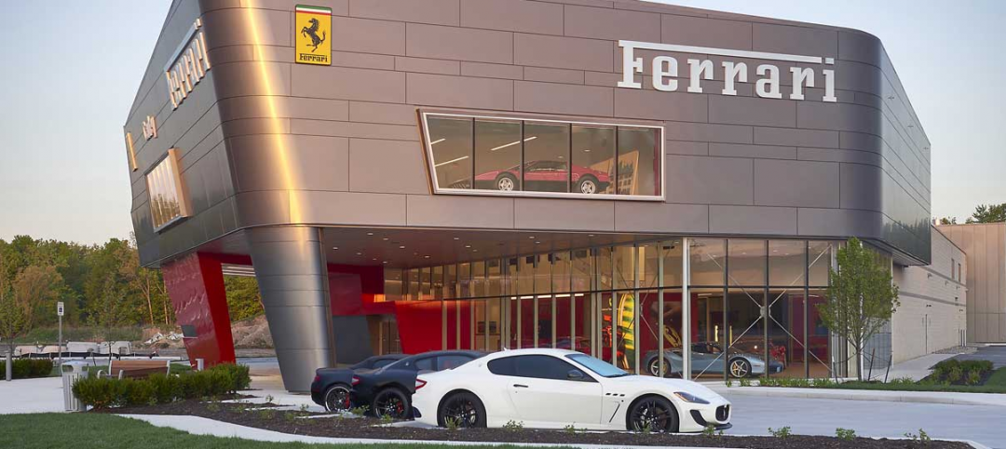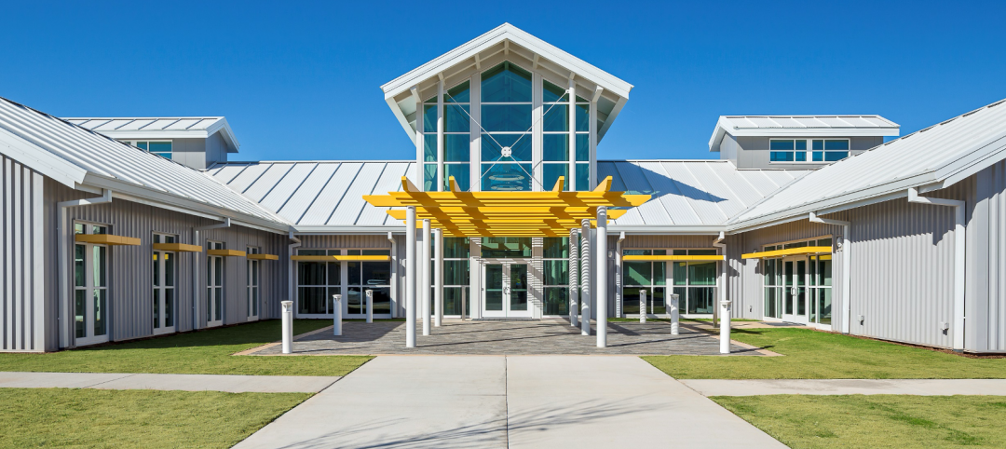Sandwich claddings consist of a panel or shell made of two durable, resilient face sheets and a low-density insulating core, often with a decorative or otherwise attractive face. They can produce an exceptionally strong and sustainable system for enclosures.
Enclosures systems made with these hybrids combine structural rigidity with low weight. Sandwich panels come in numerous composite combinations: structural insulated panels (SIP), insulated metal panels (IMP) including aluminum composites, translucent fiber-reinforced polymer (FRP) assemblies, high-strength and structural glazings, fiber-cement faced products, carbon FRP skins, and a variety of thin-stone claddings.
Learning Objectives:
After reading this article, you should be able to:
• Discuss the differences in design, structural integrity, and insulating capacity between various types of sandwich claddings.
• Describe the basic function of insulated claddings and how they impact building performance, including composite panels faced with stone, metal, and magnesium-oxide cement.
• List two or more cladding materials and technologies that can improve the performance of building enclosures.
• Explain how IMPs, CSIPs, and FRPs can contribute to façade function in composite panels exteriors.
TAKE THIS FREE AIA CES COURSE AT BDCUNIVERSITY.COM
Related Stories
Sponsored | | Aug 4, 2022
Brighter vistas: Next-gen tools drive sustainability toward net zero line
New technologies, innovations, and tools are opening doors for building teams interested in better and more socially responsible design.
Sponsored | BD+C University Course | May 10, 2022
6 steps to designing a modern wine display
Design-focused wine displays are becoming increasingly popular in amazing residential and commercial properties throughout the world. Top design/build professionals are using stylish wine racks and other premium materials to create wine cellars that are too beautiful to hide in out-of-the-way places like dusty basements. This course explains why wine cellars have become so popular and the key aspects of designing an appealing modern wine cellar, broken into six planning steps that should be considered during pre- or early-construction phases.
Sponsored | BD+C University Course | May 10, 2022
Design guide for parapets: Safety, continuity, and the building code
This course covers design considerations for parapets. The modern parapet must provide fire protection, serve as a fall-protective guard, transition and protect the roof/facade interface, conceal rooftop equipment, and contribute to the aesthetic character of the building.
Sponsored | BD+C University Course | May 10, 2022
Designing smarter places of learning
This course explains the how structural steel building systems are suited to construction of education facilities.
Sponsored | Multifamily Housing | May 8, 2022
Choosing the right paver system for rooftop amenity spaces
This AIA course by Hoffmann Architects offers best practices for choosing the right paver system for rooftop amenity spaces in multifamily buildings.
Sponsored | BD+C University Course | May 5, 2022
Designing with architectural insulated metal wall panels
Insulated metal wall panels (IMPs) offer a sleek, modern, and lightweight envelope system that is highly customizable. This continuing education course explores the characteristics of insulated metal wall panels, including how they can offer a six-in-one design solution. Discussions also include design options, installation processes, code compliance, sustainability, and available warranties.
Sponsored | Healthcare Facilities | May 3, 2022
Planning for hospital campus access that works for people
This course defines the elements of hospital campus access that are essential to promoting the efficient, stress-free movement of patients, staff, family, and visitors. Campus access elements include signage and wayfinding, parking facilities, transportation demand management, shuttle buses, curb access, valet parking management, roadways, and pedestrian walkways.
Sponsored | BD+C University Course | May 3, 2022
For glass openings, how big is too big?
Advances in glazing materials and glass building systems offer a seemingly unlimited horizon for not only glass performance, but also for the size and extent of these light, transparent forms. Both for enclosures and for indoor environments, novel products and assemblies allow for more glass and less opaque structure—often in places that previously limited their use.
Sponsored | BD+C University Course | Apr 19, 2022
Multi-story building systems and selection criteria
This course outlines the attributes, functions, benefits, limits, and acoustic qualities of composite deck slabs. It reviews the three primary types of composite systems that represent the full range of long-span composite floor systems and examines the criteria for their selection, design, and engineering.
Sponsored | BD+C University Course | Apr 10, 2022
Designing with commercial and industrial insulated metal wall panels
Discover the characteristics, benefits and design options for commercial/industrial buildings using insulated metal panels (IMPs). Recognize the factors affecting panel spans and the relationship of these to structural supports. Gain knowledge of IMP code compliance.


![Sandwich cladding primer [AIA course] Sandwich cladding primer [AIA course]](/sites/default/files/sandwich%20cladding%20course.jpg)
