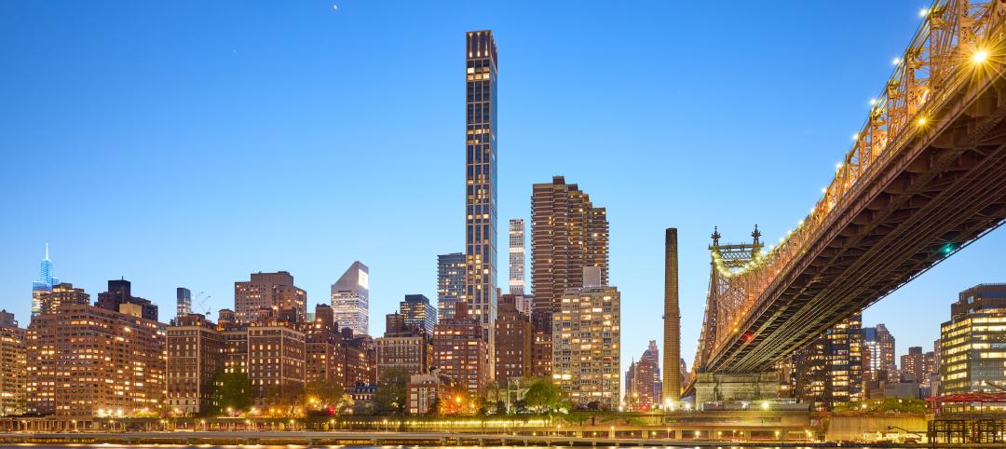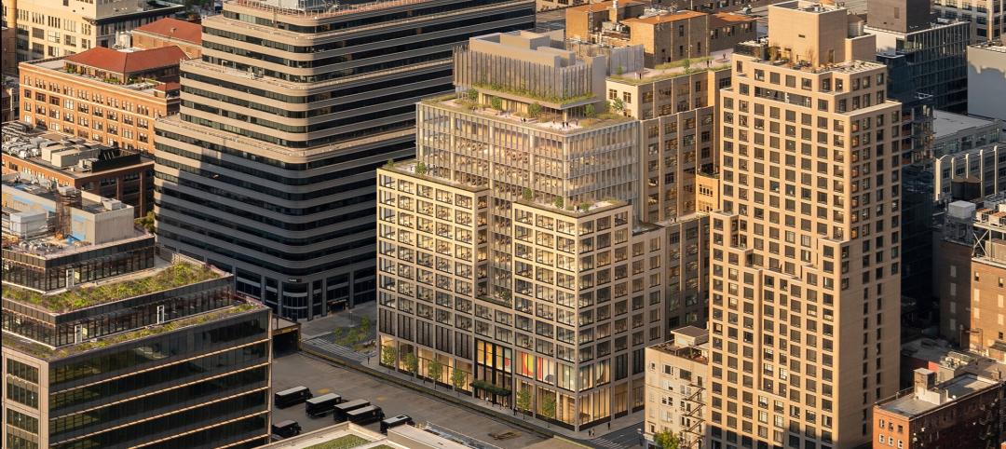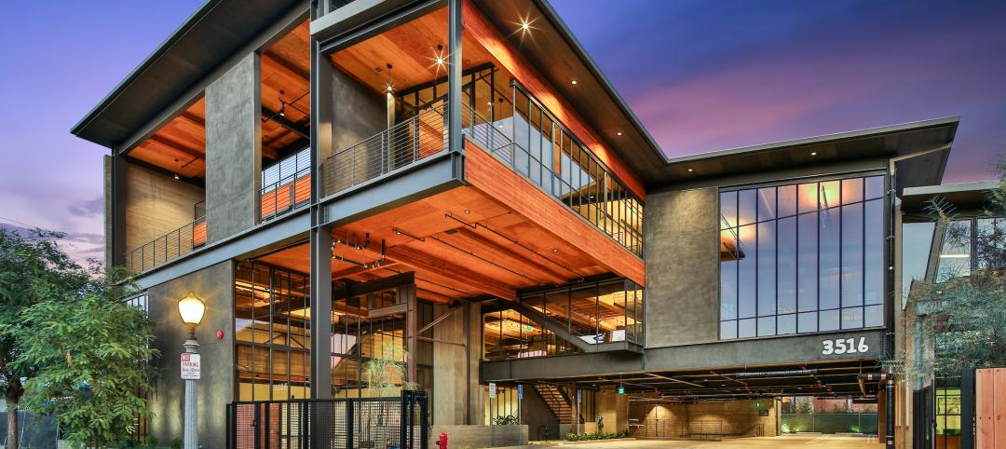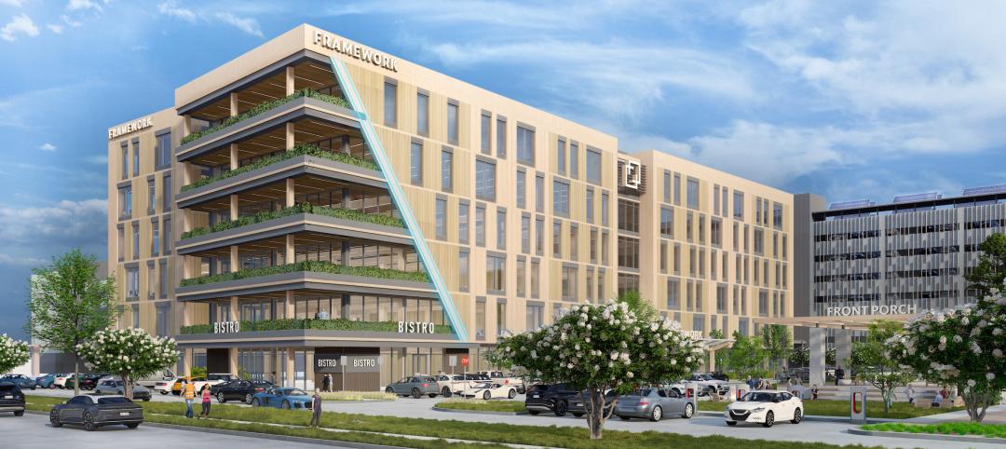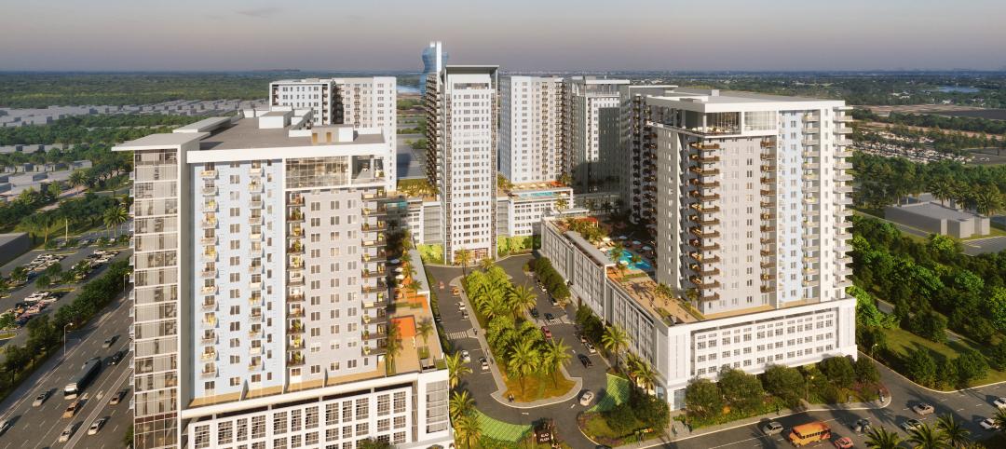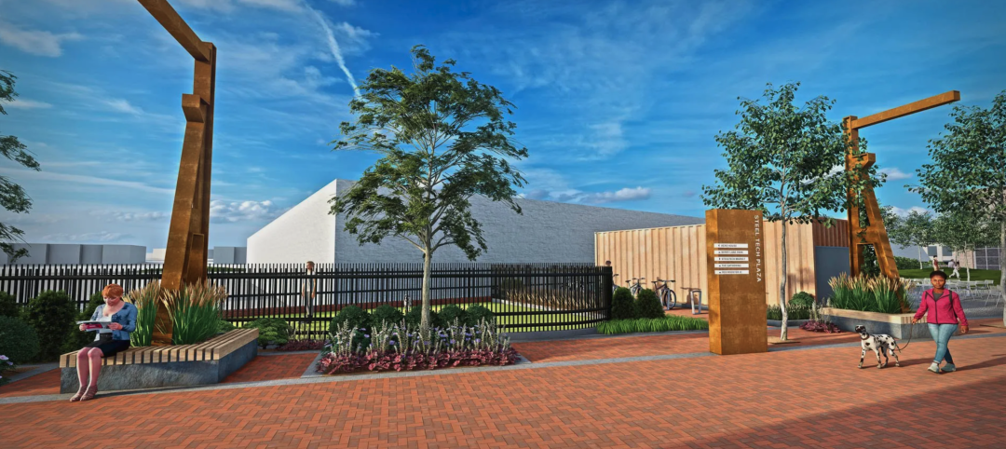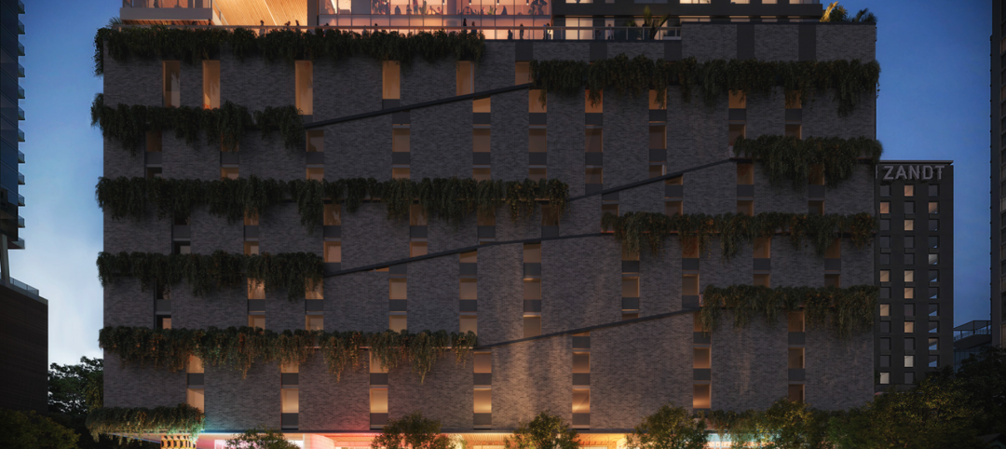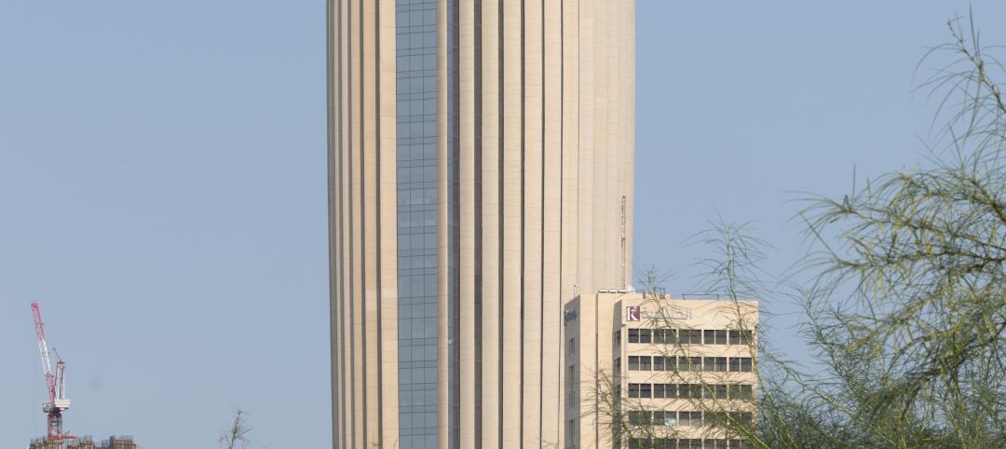The new San Francisco Giants Player Development Center at Papago Park in Phoenix, Ariz., includes a first-of-its-kind space for Major League Baseball training facilities: an indoor half field. Enclosed within a more than 30,000 sf building, this structure also features hitting and pitching lanes.
The 33-acre site opened in February 2022 with six outdoor practice fields (five natural grass, and one synthetic turf), an agility field, and covered exterior pitching lanes. Major and minor leaguers have easy access from the main clubhouse and locker rooms to all the playing fields and indoor areas along a centrally organized walkway and to the agility field just outside the weight room doors.
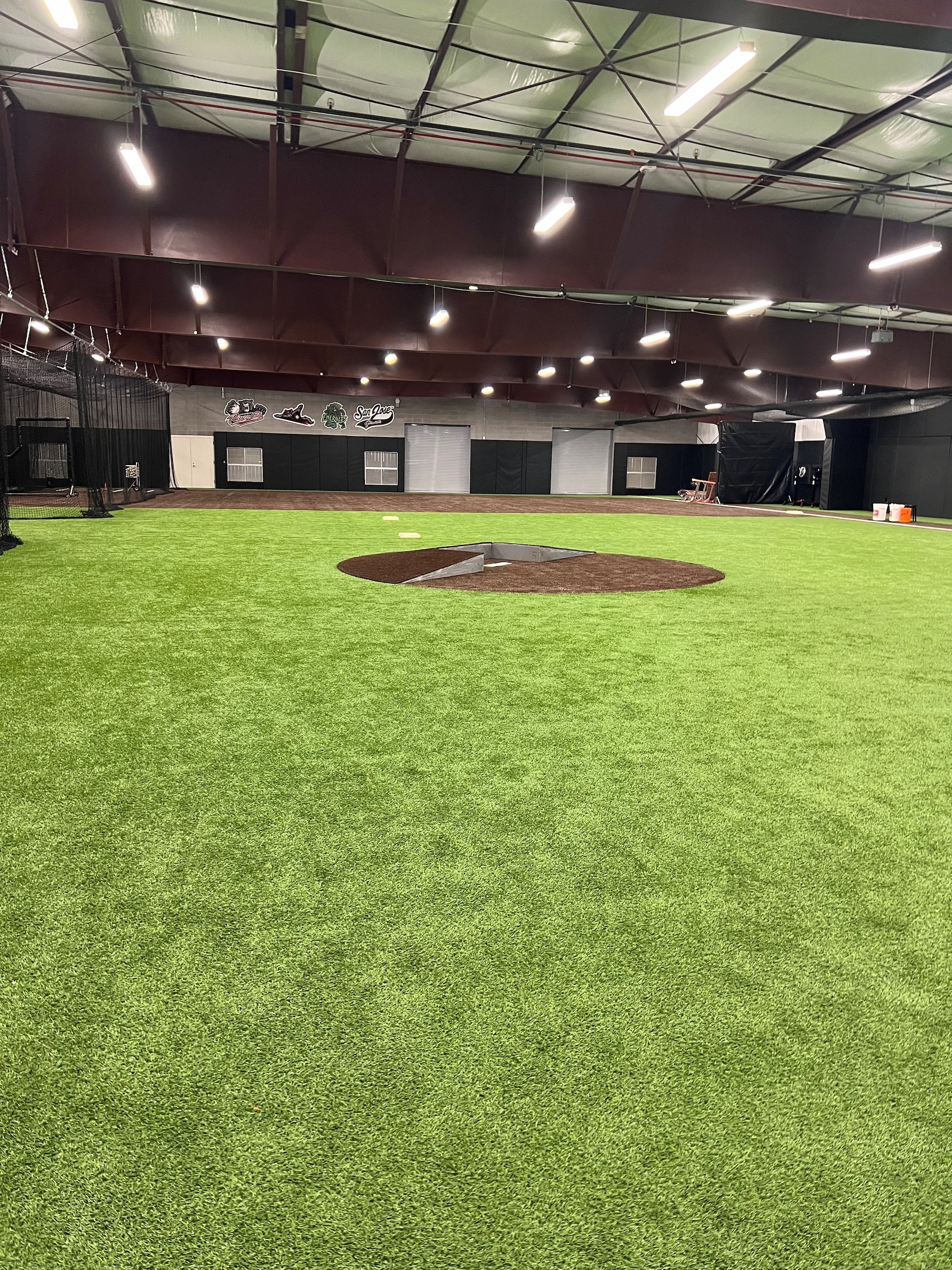
Players have the option to practice and train indoors or outdoors on a mix of natural turf and synthetic turf, allowing them to develop flexible skills. The center of the complex features a plaza offering public access for games and exhibitions.
The main structure, a 50,000 sf clubhouse building, houses five player locker rooms, coaching locker rooms, a weight room, player training space and hydrotherapy on the ground floor. The second level features two classrooms, a dining hall, office/meeting spaces, and an observation deck with views to all six practice fields. The clubhouse’s interior is designed to reflect Papago Park and its surroundings, with a desert-like palette and warm, subtle tones and natural materials such as reclaimed wood throughout the space.
It also provides stunning views of the nearby topography—the Papago Buttes and Camelback Mountain to the north and Four Peaks to the east. From the reception atrium with distressed wood finishes and a desert orange leather backdrop, to the dining space and training areas with expansive glass walls, the clubhouse turns outward and embraces its space.
Other notable features include a new 15,380 sf groundskeeping and maintenance building with sustainable features such as a wastewater recycling system for washing mowers and equipment. The site was previously used as the Oakland A’s training facility from 1988-2014. That facility was demolished and rebuilt for the Giants and its affiliate teams—the Sacramento River Cats Triple-A, Richmond Flying Squirrels Double-A, Eugene Emeralds High-A, and San Jose Giants Low-A teams.
Owner and/or developer: San Francisco Giants, through an agreement with the City of Phoenix and the City of Scottsdale
Design architect: Populous
Architect of record: Populous
MEP engineer: Henderson Engineers
Structural engineer: A.V. Schwan & Associates
General contractor/construction manager: Okland (all buildings); Frontier Golf (site and fields)
Related Stories
Multifamily Housing | Jun 28, 2023
Sutton Tower, an 80-story multifamily development, completes construction in Manhattan’s Midtown East
In Manhattan’s Midtown East, the construction of Sutton Tower, an 80-story residential building, has been completed. Located in the Sutton Place neighborhood, the tower offers 120 for-sale residences, with the first move-ins scheduled for this summer. The project was designed by Thomas Juul-Hansen and developed by Gamma Real Estate and JVP Management. Lendlease, the general contractor, started construction in 2018.
Apartments | Jun 27, 2023
Dallas high-rise multifamily tower is first in state to receive WELL Gold certification
HALL Arts Residences, 28-story luxury residential high-rise in the Dallas Arts District, recently became the first high-rise multifamily tower in Texas to receive WELL Gold Certification, a designation issued by the International WELL Building Institute. The HKS-designed condominium tower was designed with numerous wellness details.
K-12 Schools | May 25, 2023
From net zero to net positive in K-12 schools
Perkins Eastman’s pursuit of healthy, net positive schools goes beyond environmental health; it targets all who work, teach, and learn inside them.
Office Buildings | May 15, 2023
Sixteen-story office tower will use 40% less energy than an average NYC office building
This month marks the completion of a new 16-story office tower that is being promoted as New York City’s most sustainable office structure. That boast is backed by an innovative HVAC system that features geothermal wells, dedicated outdoor air system (DOAS) units, radiant heating and cooling, and a sophisticated control system to ensure that the elements work optimally together.
Office Buildings | May 4, 2023
In Southern California, a former industrial zone continues to revitalize with an award-winning office property
In Culver City, Calif., Del Amo Construction, a construction company based in Southern California, has completed the adaptive reuse of 3516 Schaefer St, a new office property. 3516 Schaefer is located in Culver City’s redeveloped Hayden Tract neighborhood, a former industrial zone that has become a technology and corporate hub.
Mass Timber | May 3, 2023
Gensler-designed mid-rise will be Houston’s first mass timber commercial office building
A Houston project plans to achieve two firsts: the city’s first mass timber commercial office project, and the state of Texas’s first commercial office building targeting net zero energy operational carbon upon completion next year. Framework @ Block 10 is owned and managed by Hicks Ventures, a Houston-based development company.
| Apr 28, 2023
$1 billion mixed-use multifamily development will add 1,200 units to South Florida market
A giant $1 billion residential project, The District in Davie, will bring 1.6 million sf of new Class A residential apartments to the hot South Florida market. Located near Ft. Lauderdale and greater Miami, the development will include 36,000 sf of restaurants and retail space. The development will also provide 1.1 million sf of access controlled onsite parking with 2,650 parking spaces.
Mixed-Use | Apr 27, 2023
New Jersey turns a brownfield site into Steel Tech, a 3.3-acre mixed-use development
In Jersey City, N.J., a 3.3-acre redevelopment project called Steel Tech will turn a brownfield site into a mixed-use residential high-rise building, a community center, two public plazas, and a business incubator facility. Steel Tech received site plan approval in recent weeks.
Multifamily Housing | Apr 19, 2023
Austin’s historic Rainey Street welcomes a new neighbor: a 48-story mixed-used residential tower
Austin’s historic Rainey Street is welcoming a new neighbor. The Paseo, a 48-story mixed-used residential tower, will bring 557 apartments and two levels of retail to the popular Austin entertainment district, known for houses that have been converted into bungalow bars and restaurants.
Design Innovation Report | Apr 19, 2023
Reinforced concrete walls and fins stiffen and shade the National Bank of Kuwait skyscraper
When the National Bank of Kuwait first conceived its new headquarters more than a decade ago, it wanted to make a statement about passive design with a soaring tower that could withstand the extreme heat of Kuwait City, the country’s desert capital.



