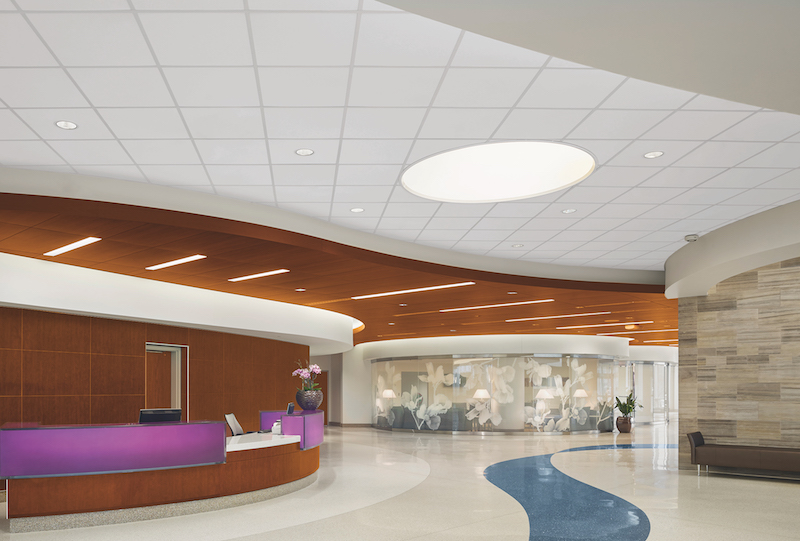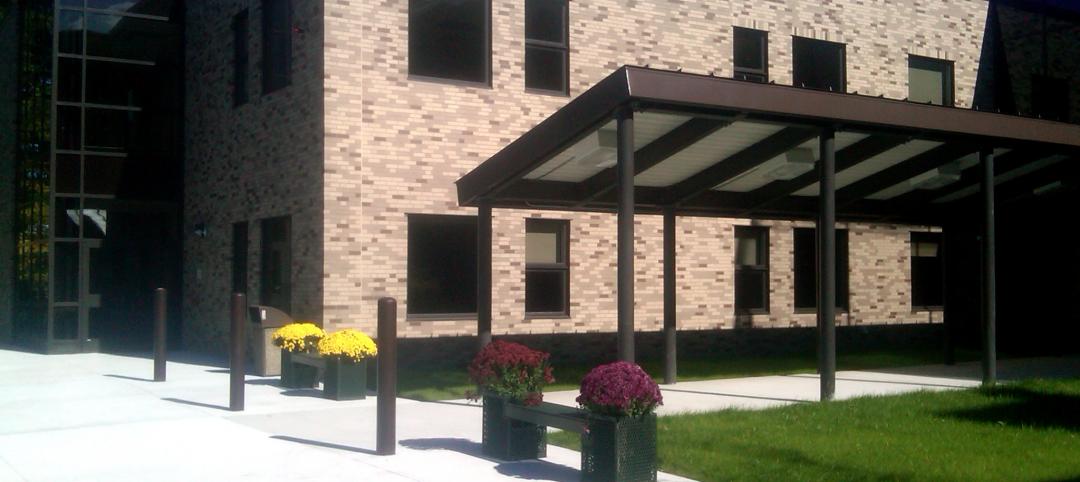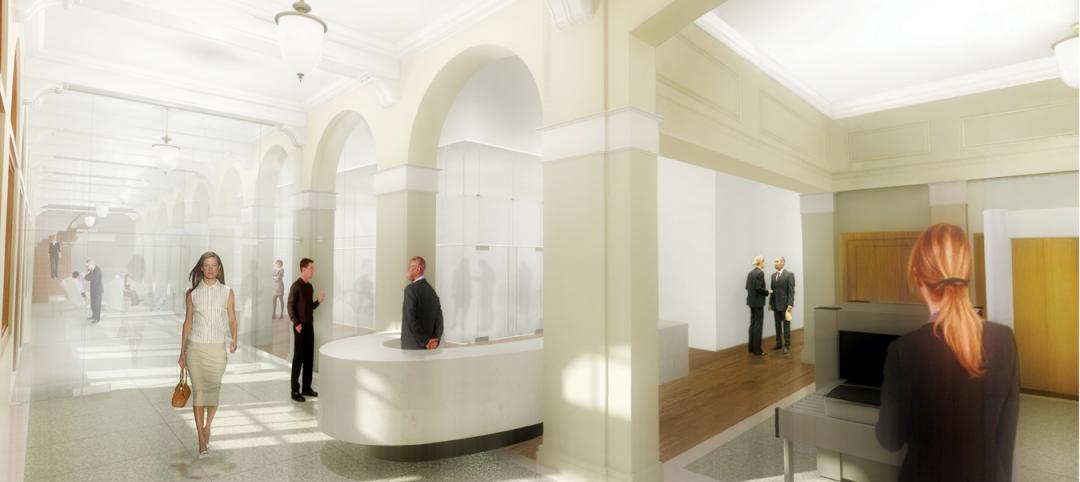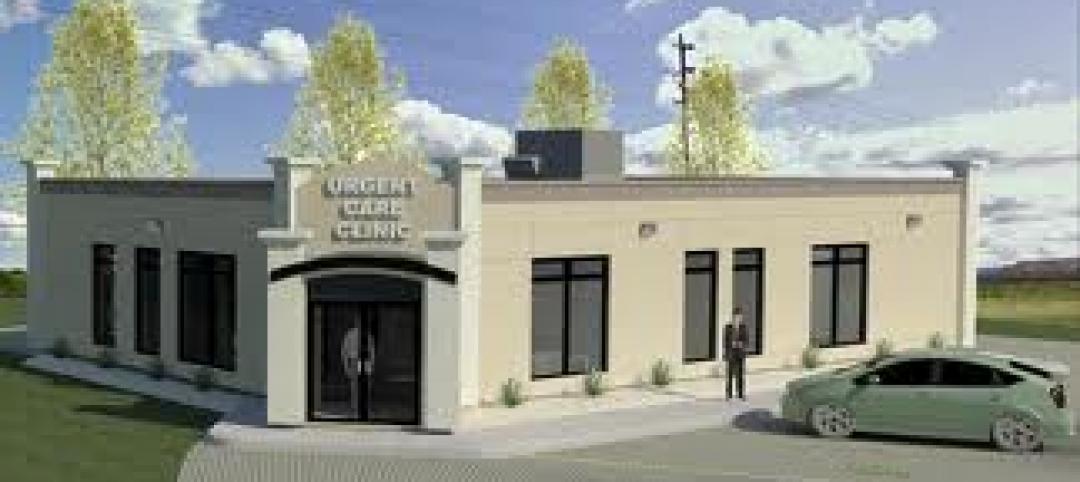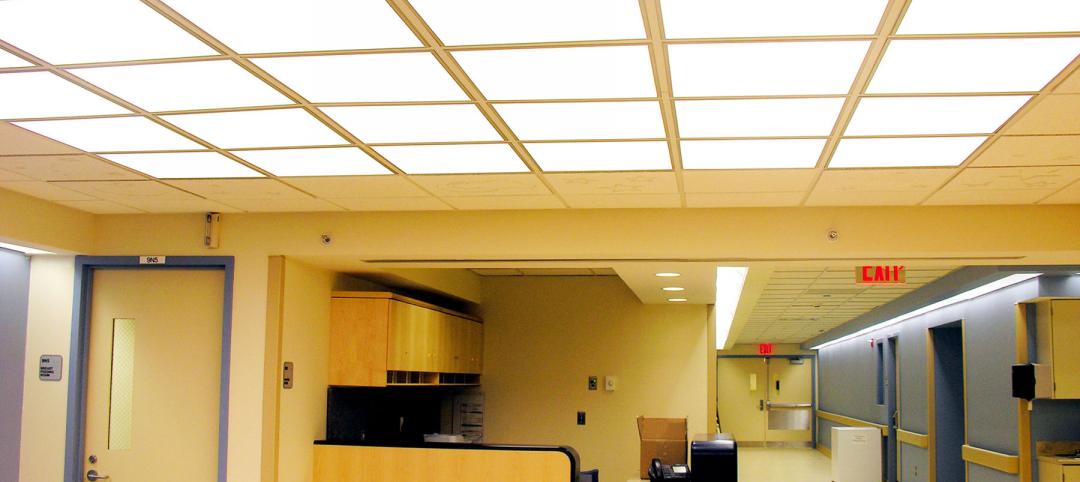Inova Health System recently opened a new 12-story, 660,000-square-foot building that houses two distinct facilities, Inova Women’s Hospital and Inova Children’s Hospital. Located on the Fairfax Medical Campus in Falls Church, Virginia, the two facilities collectively house 310 private patient beds.
Because noise control plays such an important role in healing, safety, and the well-being of patients and staff alike, the design team at Wilmot Sanz Architecture, of Gaithersburg, MD, knew acoustics would be a key consideration in the interior environment of both facilities.
One way the design team met its objective was the selection of Ultima® Total Acoustics™ ceiling panels from Armstrong® Ceiling Solutions for use in much of the building, including patient rooms, treatment rooms, corridors, nurses’ stations, and consultation rooms. Nearly 400,000 square feet were installed in an Armstrong Prelude® suspension system with Axiom® perimeter trim.
Ceiling Panels Absorb and Block Noise
“The acoustic performance of the ceiling was an important consideration,” states senior architectural designer Yiling Mackay. “Women who arrive to give birth or receive other medical care are under a lot of stress. As a result, we wanted to create an environment to help them feel more comfortable. One way to do that was to reduce the noise level.”
Ultima ceiling panels help accomplish that goal by providing Total Acoustics™ performance, meaning they both absorb noise in a space (NRC of 0.70) and keep it from traveling into adjacent spaces (CAC of 35). In addition to aiding patient comfort and recuperation, the panels can also help improve HCAHPS survey results as well as address HIPAA requirements.
Selected for use in the nurseries and NICUs at the hospital were Optima® ceiling panels (NRC of 0.90) from Armstrong. “Sound absorption was the key criterion here,” Mackay says, “because young babies are so sensitive to noise.”
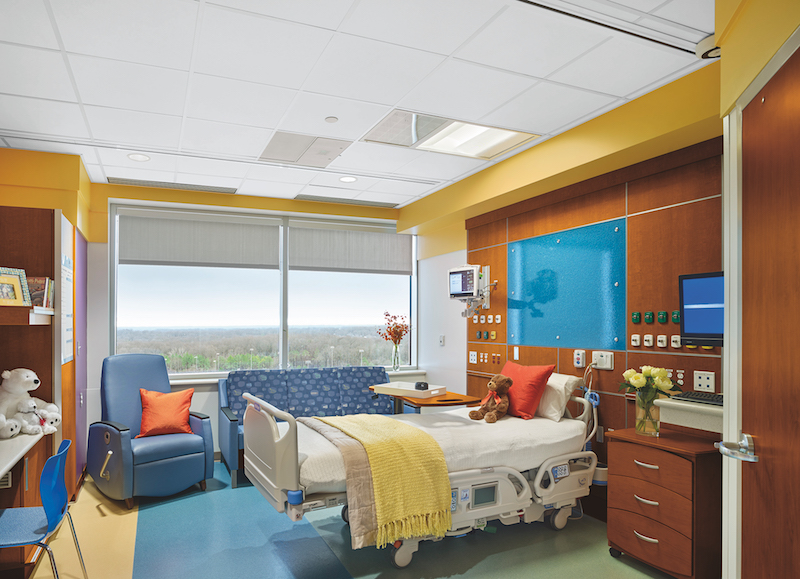 With their ability to both absorb noise and block it from traveling into adjacent spaces, Ultima® Total Acoustics™ ceiling panels aid patient comfort and recuperation while helping keep private conversations private.
With their ability to both absorb noise and block it from traveling into adjacent spaces, Ultima® Total Acoustics™ ceiling panels aid patient comfort and recuperation while helping keep private conversations private.
Wood-Look Metal Ceilings Add Warmth
To help alleviate the stress of arriving patients, durable Armstrong MetalWorks™ RH200 ceilings in a Dark Cherry Effects™ wood look finish were chosen for many of the public spaces, including the main lobby.
“Even though they are metal, the warm, natural wood look of the ceilings imparts a welcoming quality to the space,” she says. Acoustically, the metal panels are perforated and backed with an acoustical infill for added noise reduction. Nearly 6,000 square feet of the metal ceilings were installed.
To provide additional sound control in the lobby area, the design team selected two different Armstrong SoundScapes® Shapes acoustical clouds. Offered in multiple standard sizes and shapes as well as custom, the clouds are designed to define spaces and reduce noise in open areas.
Square clouds were installed vertically on a back wall in the main concourse. “We wanted additional absorption in this very open area to reduce noise since there were so many hard surfaces,” Mackay states. Circular clouds were installed on the ceiling over each of the lobby’s registration stations. “The circular shapes not only add an interesting visual element but also provide spot acoustics to help ensure patient privacy,” she says.
For more information on these and other acoustical ceiling solutions, please visit www.armstrongceilings.com.
Related Stories
| Nov 28, 2011
Nauset Construction completes addition for Franciscan Hospital for Children
The $6.5 million fast-track, urban design-build projectwas completed in just over 16 months in a highly sensitive, occupied and operational medical environment.
| Nov 11, 2011
AIA: Engineered Brick + Masonry for Commercial Buildings
Earn 1.0 AIA/CES learning units by studying this article and successfully completing the online exam.
| Nov 11, 2011
How Your Firm Can Win Federal + Military Projects
The civilian and military branches of the federal government are looking for innovative, smart-thinking AEC firms to design and construct their capital projects. Our sources give you the inside story.
| Nov 2, 2011
John W. Baumgarten Architect, P.C, wins AIA Long Island Chapter‘s Healthcare Award for Renovation
The two-story lobby features inlaid marble floors and wood-paneled wainscoting that pays homage to the building’s history.
| Oct 20, 2011
Johnson Controls appoints Wojciechowski to lead real estate and facilities management business for Global Technology sector
Wojciechowski will be responsible for leading the continued growth of the technology vertical market, while building on the expertise the company has developed serving multinational technology companies.
| Oct 6, 2011
GREENBUILD 2011: Dow Corning features new silicone weather barrier sealant
Modular Design Architecture >Dow Corning 758 sealant used in GreenZone modular high-performance medical facility.
| Sep 30, 2011
Kilbourn joins Perkins Eastman
Kilbourn joins with more than 28 years of design and planning experience for communities, buildings, and interiors in hospitality, retail/mixed-use, corporate office, and healthcare.
| Sep 26, 2011
Energy efficient LED flat panels installed at N.Y. metro hospitals
LED Flat Panels deliver fully dimmable, energy efficient high quality lighting with even, shadow-free distribution, and excellent 85 Color Rendering Index.
| Sep 20, 2011
Francis Cauffman wins two IDA design awards
The PA/NJ/DE Chapter of the International Interior Design Association (IIDA) has presented the Francis Cauffman architecture firm with two awards: the Best Interior Design of 2011 for the W. L. Gore offices in Elkton, MD, and the President’s Choice Award for St. Joseph’s Regional Medical Center in Paterson, NJ.


