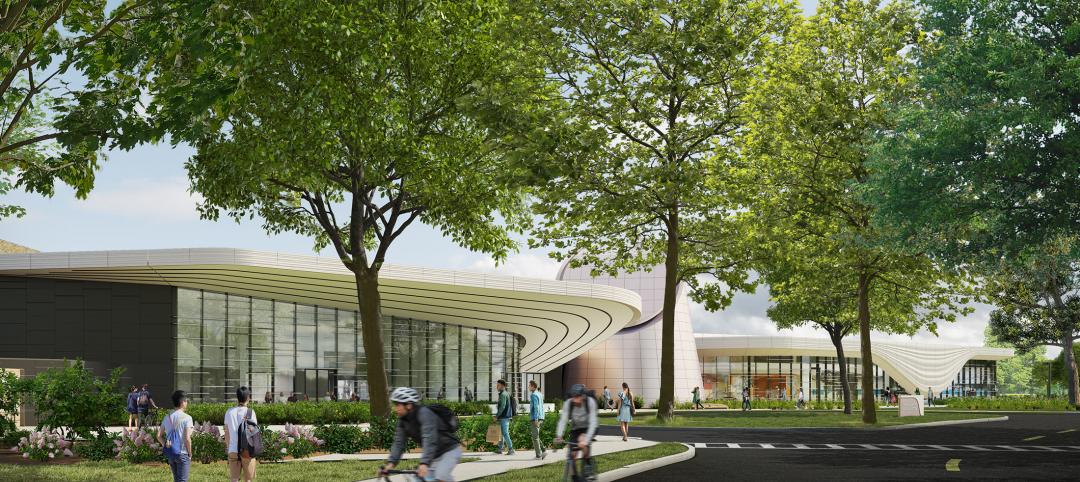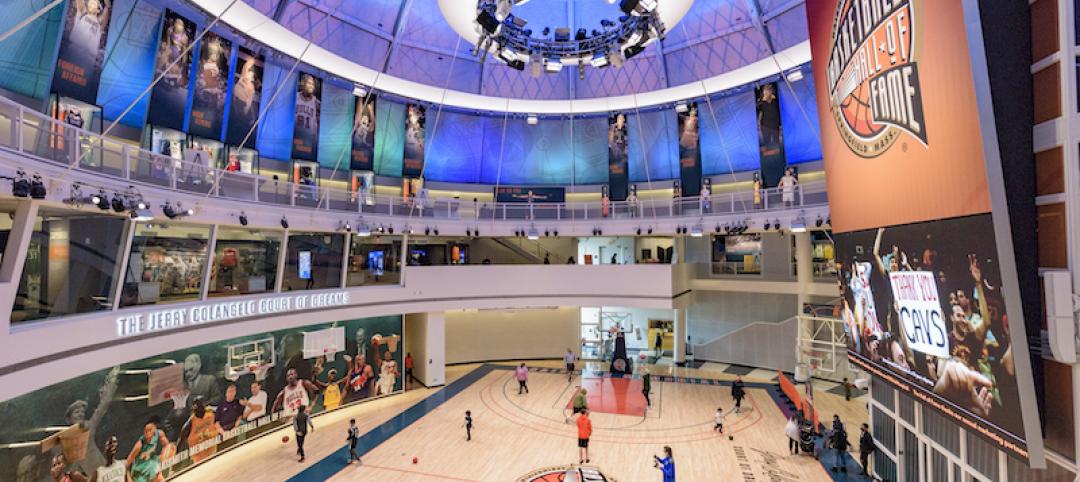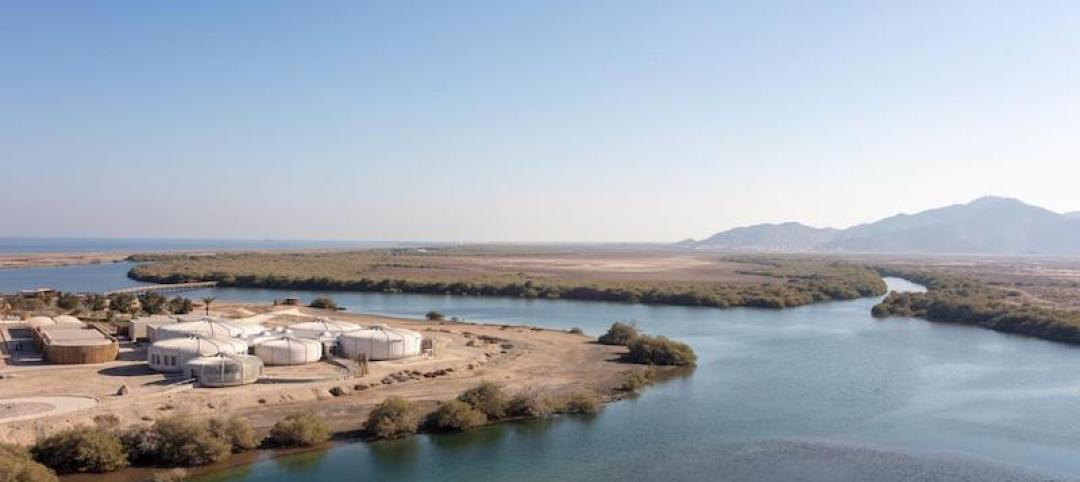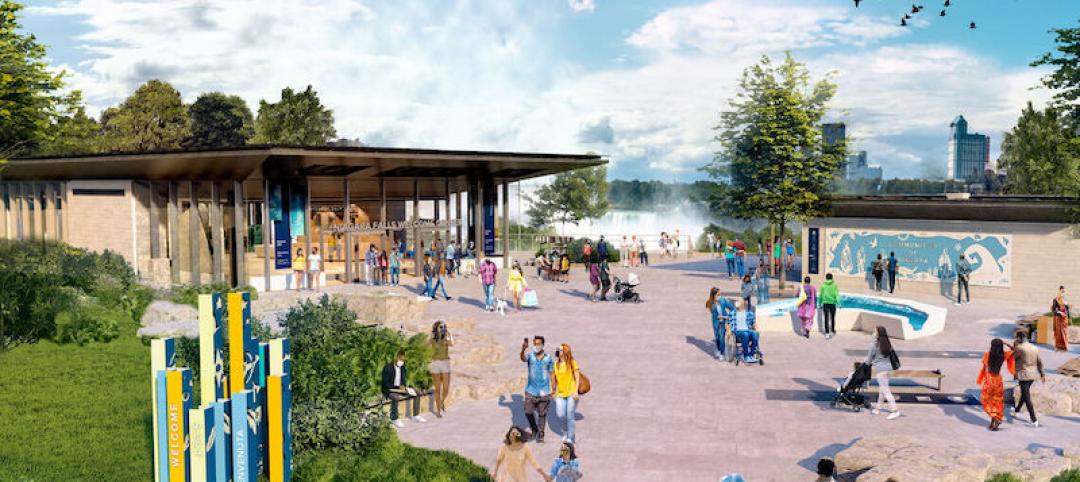The Mandala Lab, the Rubin Museum of Art’s new interactive space for social, emotional, and ethical learning, is set to open to the public on Sept. 24.
The lab is located on the remodeled third floor and was designed by Peterson Rich Office (PRO). The Mandala Lab invites visitors to participate in five experiences. These experiences feature videos accompanied by scents, a site-specific commissioned sculpture that invites collective breathing, and curated percussion instruments dipped in water. Each activity looks to harness the power of difficult emotions and offer pathways to develop resilience, calmness, and connection. The new space also functions as the home for School and Family Programs, which connect younger generations to the teaching expressed in Himalayan art through social, emotional, and ethical learning.
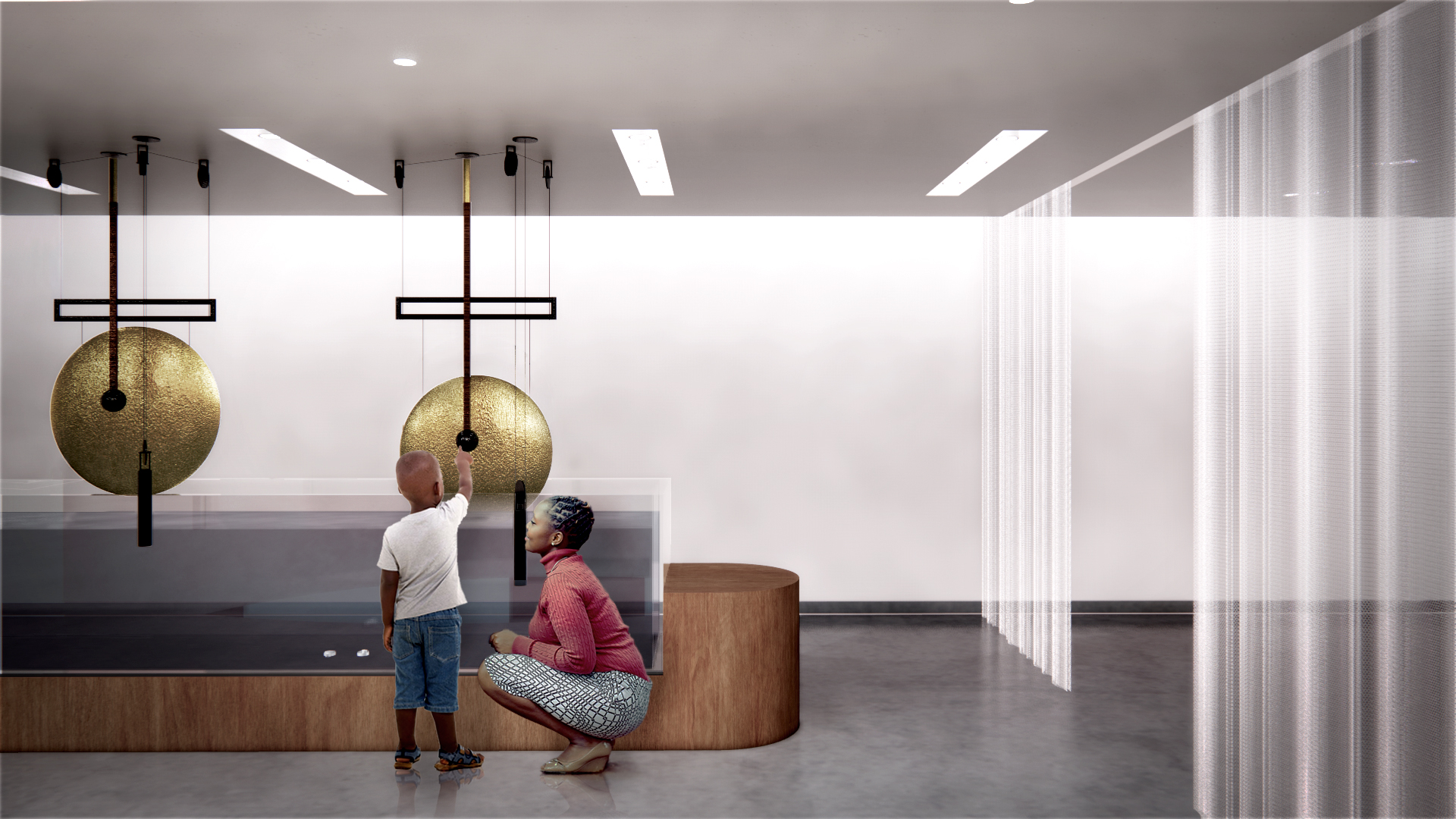
Each activity on the floor is envisioned as a sensorial experience and takes inspiration from Buddhist principles that focus on self-awareness and the awareness of others. Visitors can engage with a scent and memory library, participate in a synchronized breathing activity, and take part in a gong orchestra with eight gongs suspended over water.
As visitors move through the lab they will examine the feelings of pride, attachment, envy, anger, and ignorance. Visitors will then be invited to experiment and attempt to transform these emotional states into a complementary wisdom. It is in this way that the Mandala Lab aims to offer tools and new perspectives for coping with the day-to-day challenges and emotional burdens brought about by personal and societal complexities.
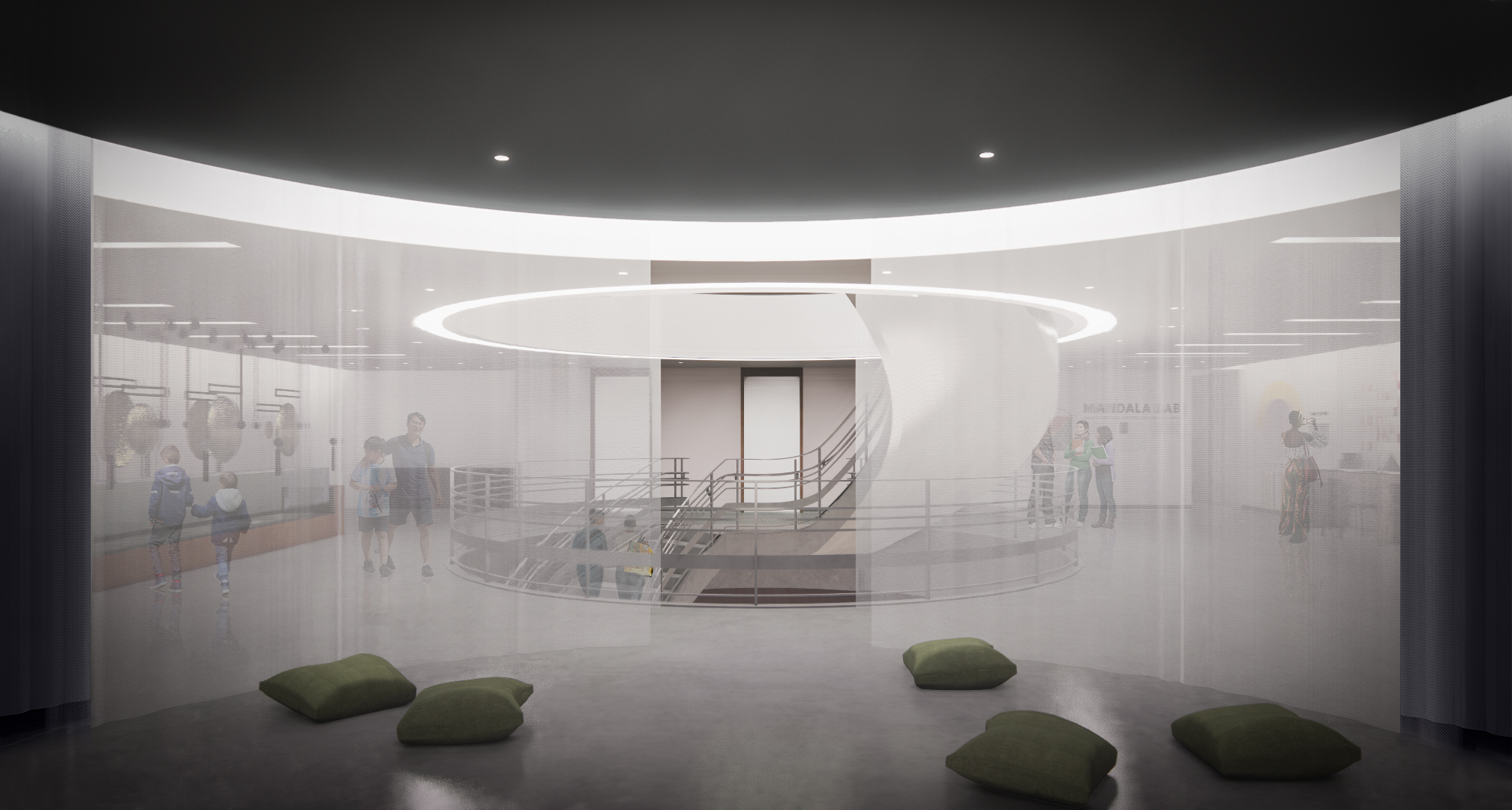
Highlights of the design include:
- a 2,700-sf multipurpose open floor plan bounded by light that converts for education, exhibition, and event needs
- fine metal mesh partitions that surround the spiral staircase and divide the space into four quadrants
- an alcove with rounded walls and acoustic panels where content can be deployed with a wide, drop-down projection screen
- flexible space for lights-on learning with tables and chairs.
The new Mandala Lab is set to open with a free admission weekend spanning Sept. 24-26.
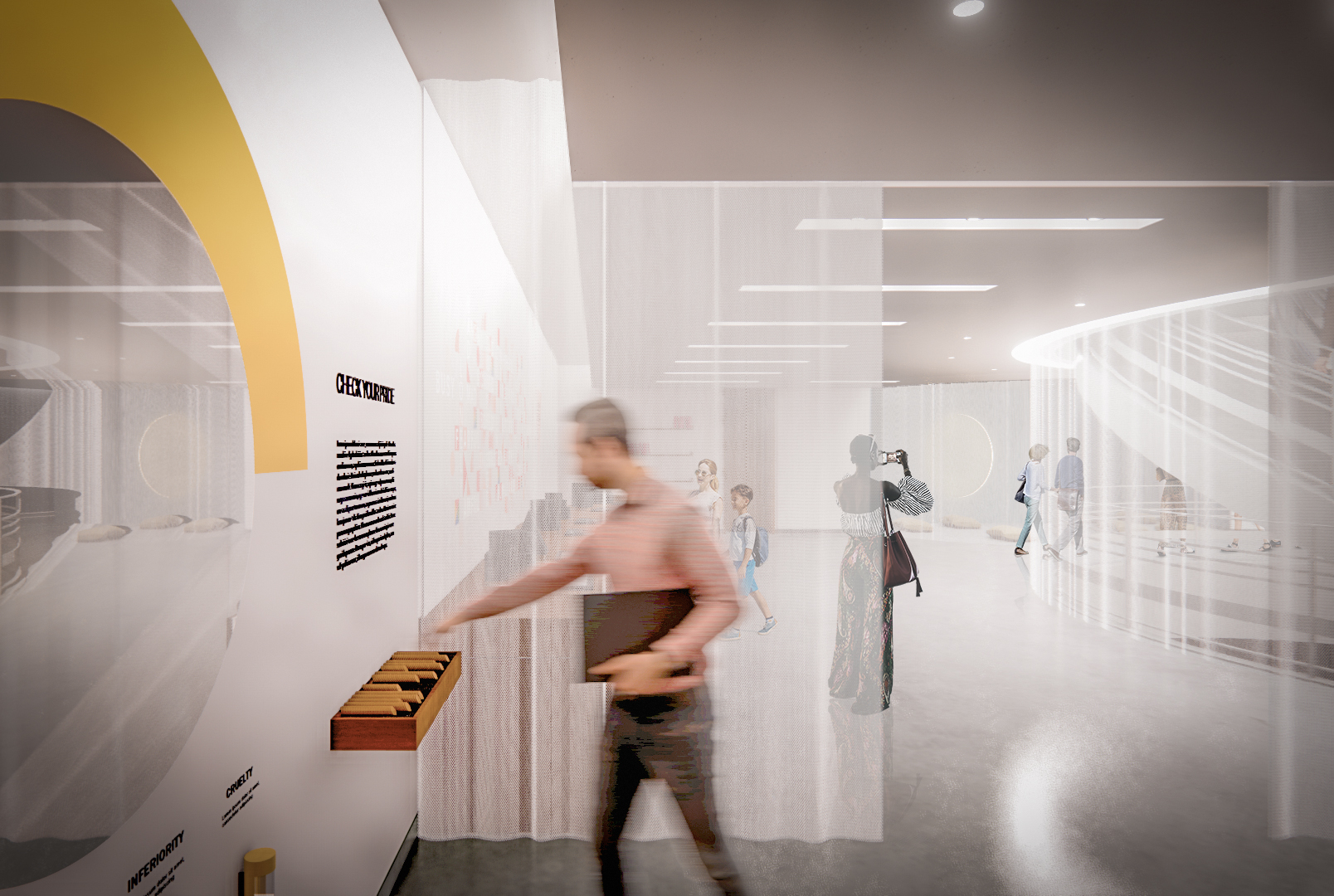
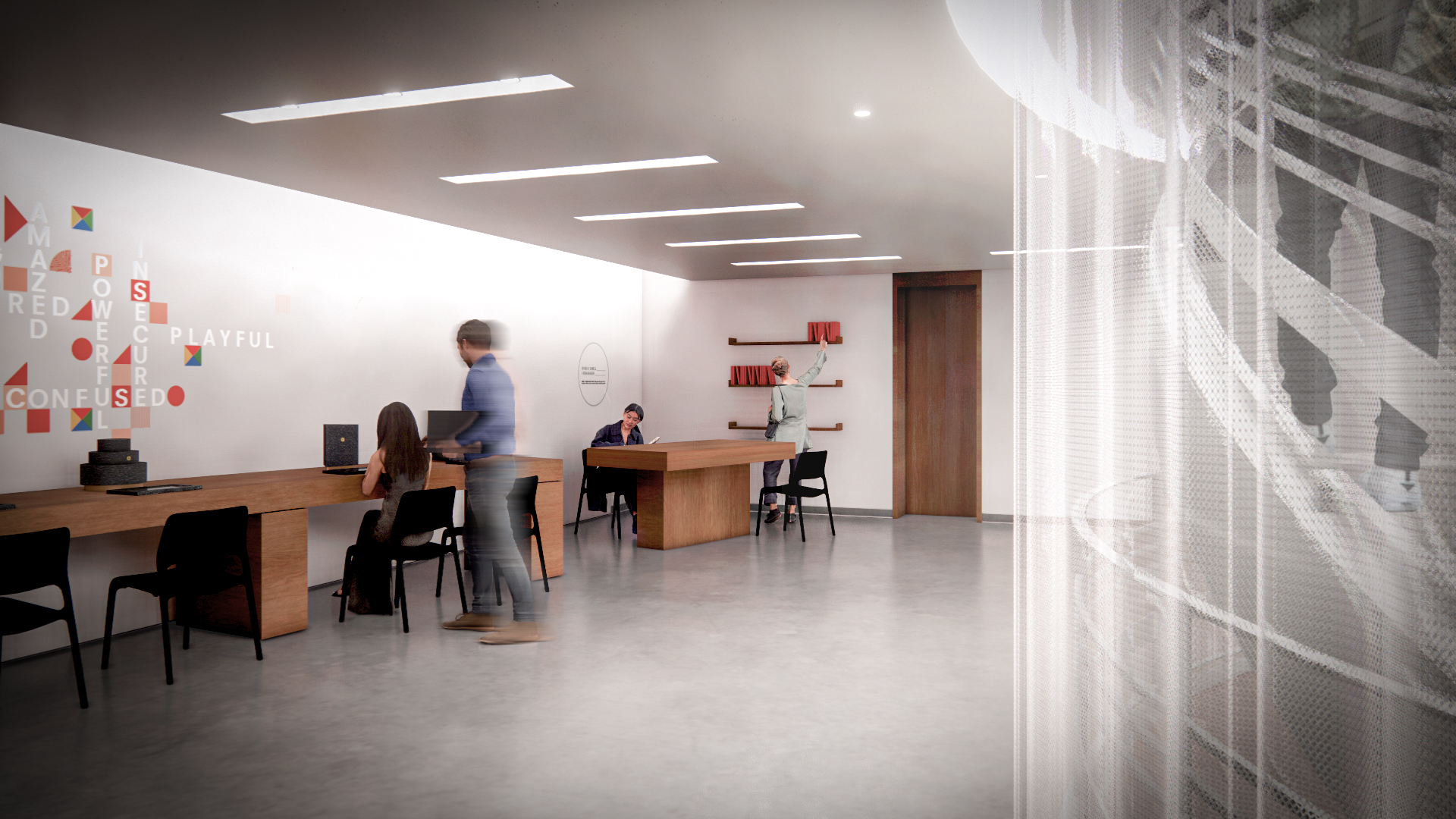
Related Stories
Museums | Jul 12, 2021
The world’s largest astronomy museum completes in Shanghai
Ennead Architects designed the project.
Museums | Jul 1, 2021
New-York Historical Society Museum & Library expands Central Park West location
Robert A.M. Stern Architects designed the project.
Resiliency | Jun 24, 2021
Oceanographer John Englander talks resiliency and buildings [new on HorizonTV]
New on HorizonTV, oceanographer John Englander discusses his latest book, which warns that, regardless of resilience efforts, sea levels will rise by meters in the coming decades. Adaptation, he says, is the key to future building design and construction.
Museums | Jun 22, 2021
Cleveland’s Natural History museum to break ground on new Exhibit Hall
The added space will organize its artifacts and specimens to show humanity’s connection to science, the planet, and the universe.
Digital Twin | May 24, 2021
Digital twin’s value propositions for the built environment, explained
Ernst & Young’s white paper makes its cases for the technology’s myriad benefits.
Museums | May 19, 2021
Naismith Memorial Basketball Hall of Fame opens after $25 million renovation
CambridgeSeven designed the project.
Wood | May 14, 2021
What's next for mass timber design?
An architect who has worked on some of the nation's largest and most significant mass timber construction projects shares his thoughts on the latest design trends and innovations in mass timber.
Education Facilities | May 3, 2021
Khor Kalba Turtle and Wildlife Sanctuary completes in the United Arab Emirates
Hopkins Architects designed the project.
Museums | Apr 27, 2021
GWWO Architects unveils design of the new Niagara Falls Visitor Center
The project will replace the current outdated and cramped facility.


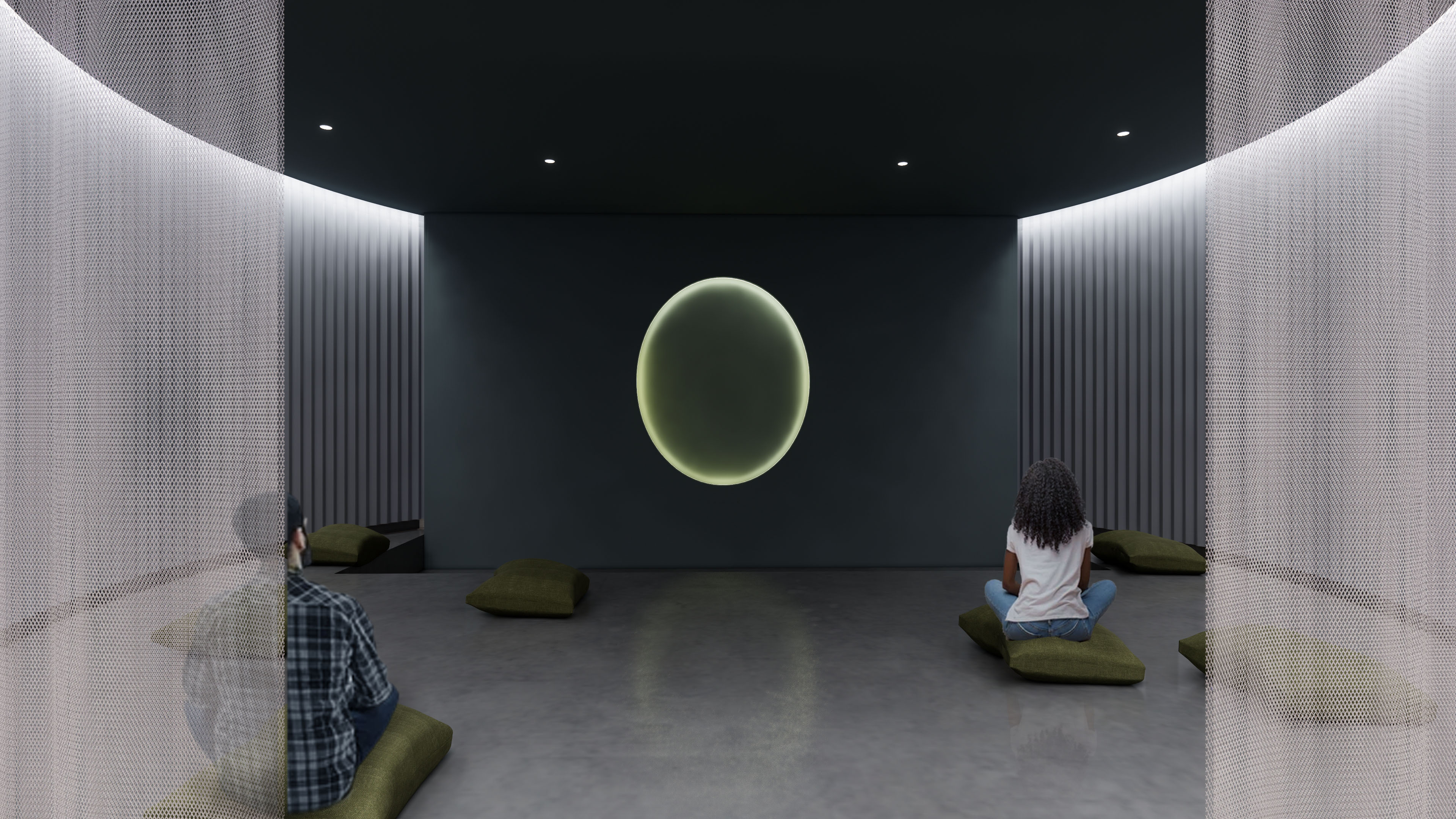
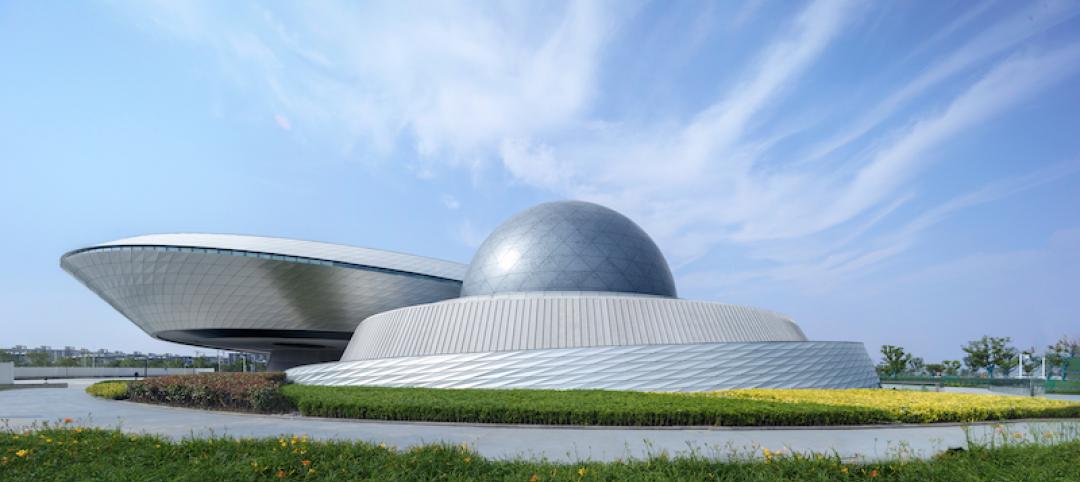
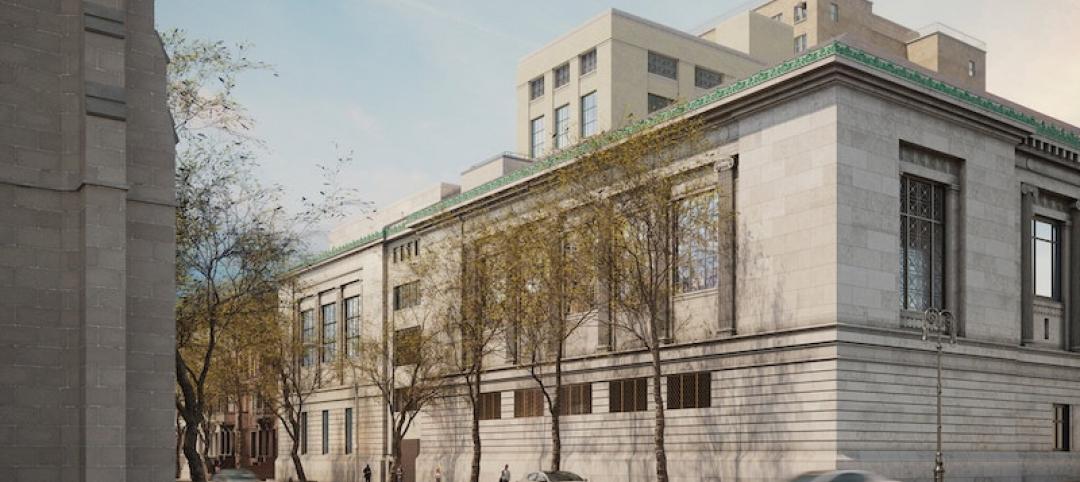
![Oceanographer John Englander talks resiliency and buildings [new on HorizonTV] Oceanographer John Englander talks resiliency and buildings [new on HorizonTV]](/sites/default/files/styles/list_big/public/Oceanographer%20John%20Englander%20Talks%20Resiliency%20and%20Buildings%20YT%20new_0.jpg?itok=enJ1TWJ8)
