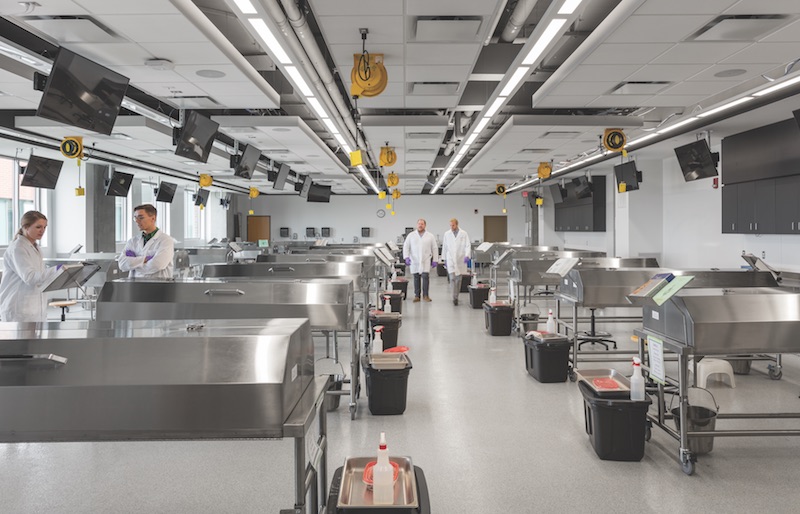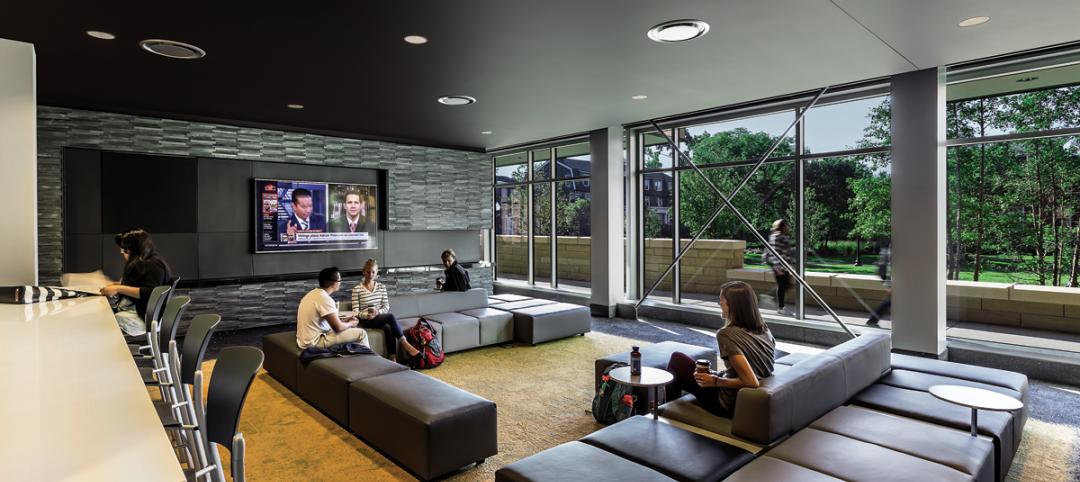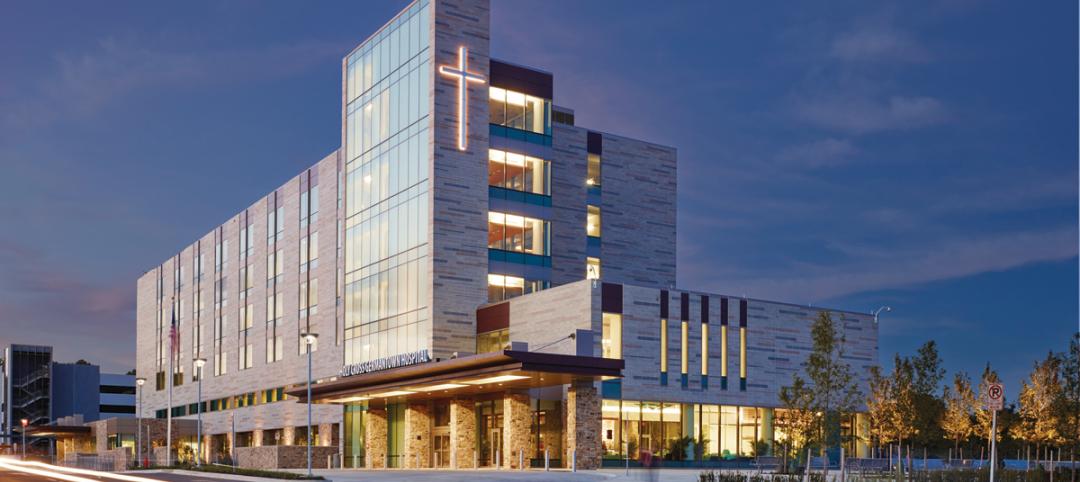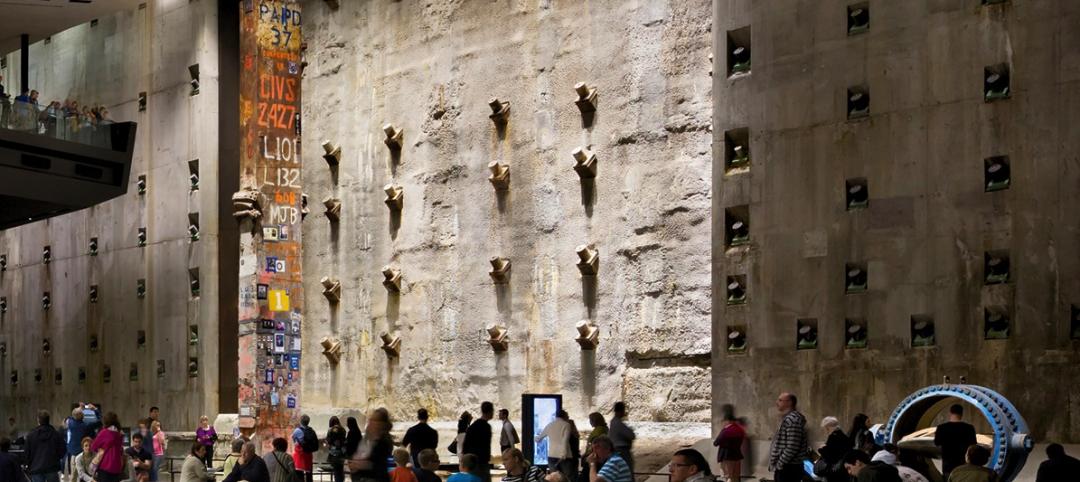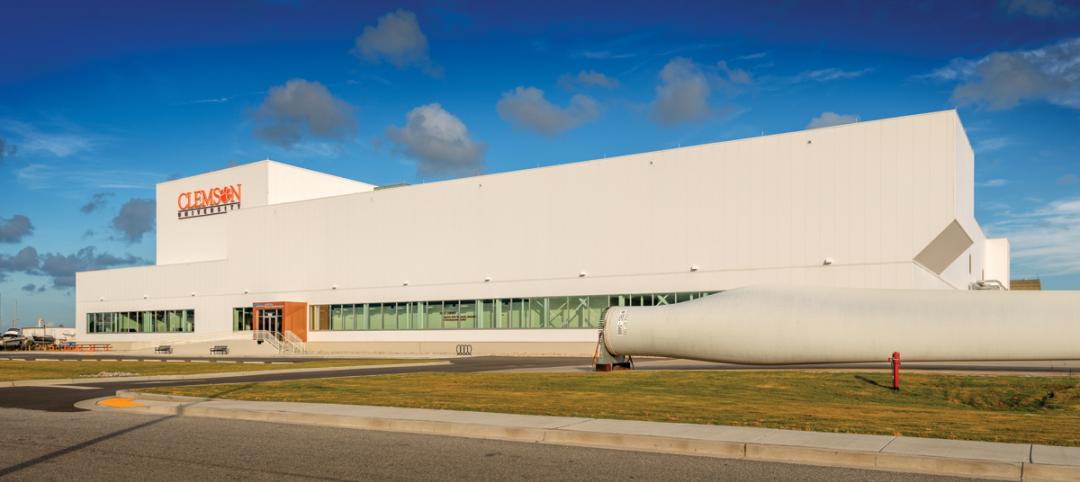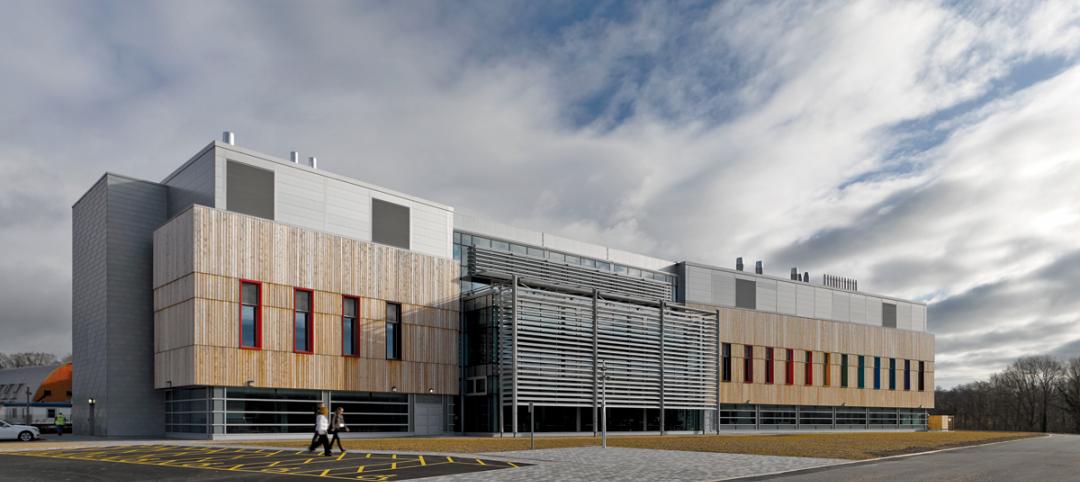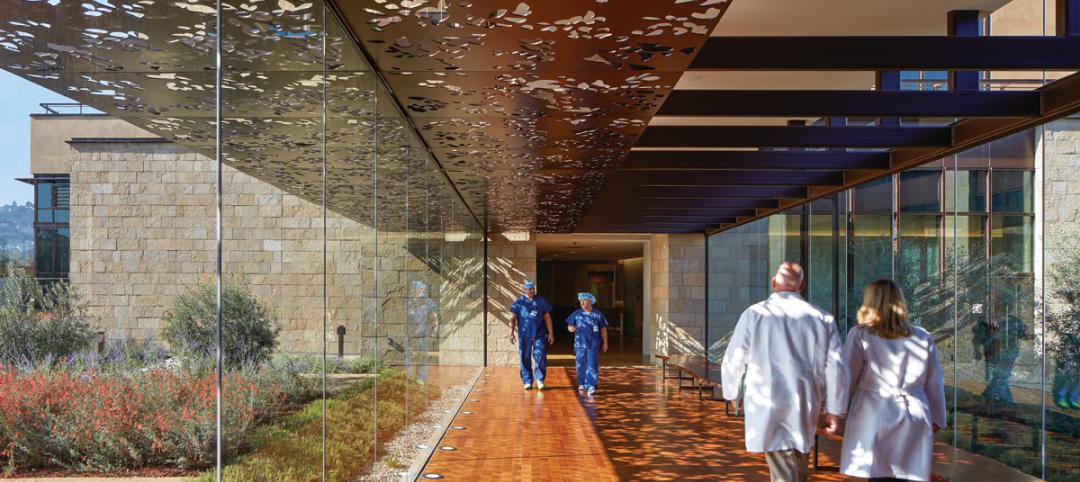North Dakota had a problem: looking ahead, the Peace Garden State would not have enough physicians to serve the population. So, hundreds of civic leaders, healthcare educators, and citizens formed a Healthcare Workforce Initiative. The chief goal: train and retain more doctors. The key component: a new School of Medicine & Health Sciences (SMHS).
Medical planners and designers, led by local design firm JLG Architects, conducted a two-year space use study to convince the state’s conservative legislature that a radically new interdisciplinary healthcare learning center could be built for $124 million (the previous high for any state-funded higher education project was $64 million).
With funding OK’d, the Building Team was given three years to complete the 1.7 million-sf cap-ex project. JLG teamed up with Perkins+Will and Steinberg Architects on a Revit model that helped them deliver construction documents in 12 months—a year ahead of schedule. Meanwhile, the construction team of PCL and Community Contractors performed all the groundwork while the building was being designed.
The SMHS opened last fall. Compared to UND’s old med school, the new building increased occupancy by 20%, teaching functions by 20%, research functions by 24%, and clinical space by 112%, even as administrative space was cut 13%.
The SMHS accommodates new technology. Students can now simulate an ambulance transfer from the ER ramp through surgery, all in the same space—an impossibility in the old med school.
The new building is already attracting talent: a new Associate Dean was hired three-fourths of the way through construction.
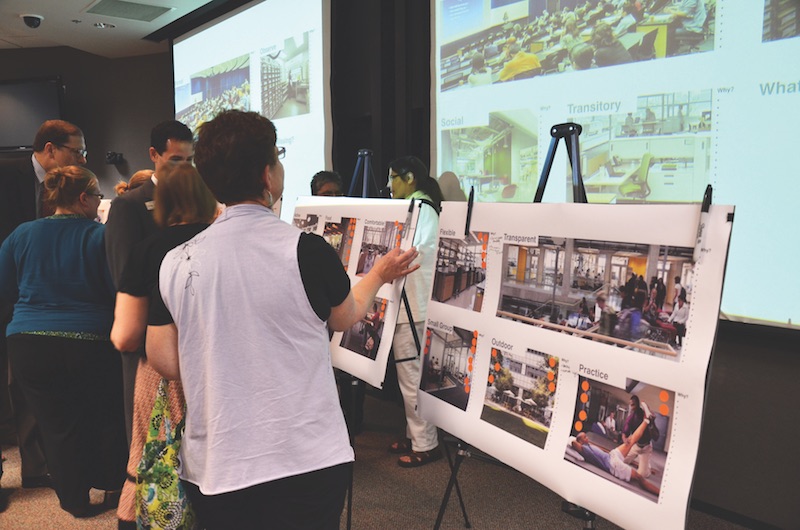 Photo courtesy Paul Crosby Architectural Photography.
Photo courtesy Paul Crosby Architectural Photography.
Building Team – Submitting firm, lead architect: JLG Architects; Owner: University of North Dakota School of Medicine & Health Sciences; Design architect: Perkins+Will; Medical education designer: Steinberg Architects; Structural engineer: Heyer Engineering; MEP engineer: Obermiller Nelson Engineering; CM: PCL/Community Contractors JV
General Information – Size 318,000 sf Cost $124 million Construction time March 2013 to May 2016 Delivery method CM at risk
Related Stories
Building Team Awards | Apr 9, 2015
IPD-driven fusion facility serves science and student life in Chicago
In dire need of modern science labs and a student union, North Park University built both—in the same building.
Building Team Awards | Apr 9, 2015
‘Prudent, not opulent’ sets the tone for this Catholic hospital
This Building Team stuck with a project for seven years to get a new hospital built for a faithful client.
Building Team Awards | Apr 9, 2015
9/11 museum triumphs over controversy
The Building Team for this highly visible project had much more than design, engineering, and construction problems to deal with.
Building Team Awards | Apr 7, 2015
Unique test facility will help make wind power more feasible
A new facility at Clemson University makes it possible to test the huge stresses that large-scale wind turbines must be able to withstand.
Building Team Awards | Apr 5, 2015
UK's leading foot and mouth disease lab turns containment design inside out
A daring Building Team breaks the bunker mentality common to research containment with this light-filled, open facility in the English countryside.
Building Team Awards | Apr 5, 2015
‘Project first’ philosophy shows team’s commitment to a true IPD on the San Carlos Center
Skanska and NBBJ join forces with Sutter Health on a medical center project where all three parties share the risk.


