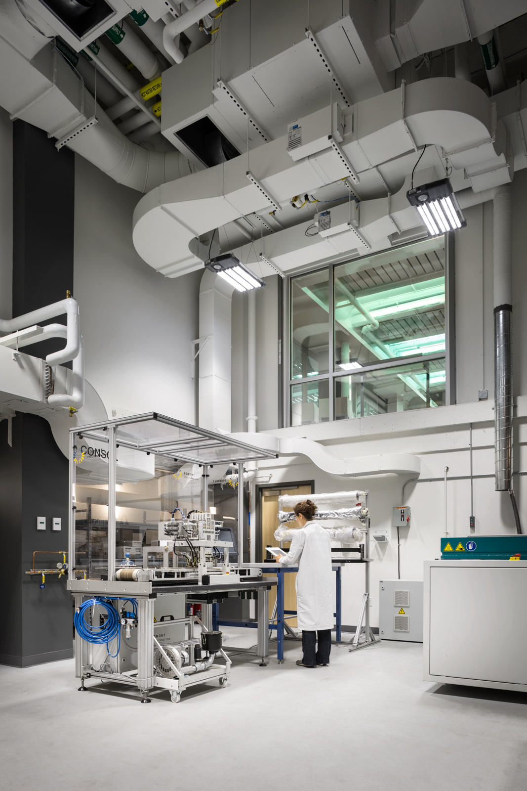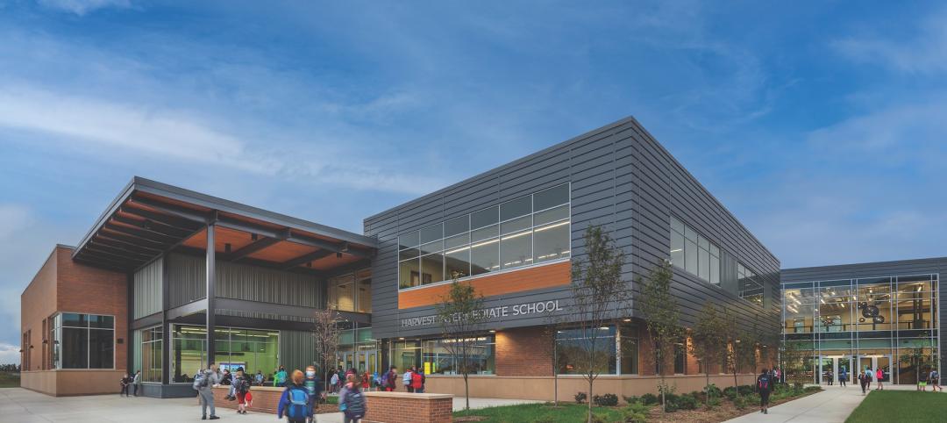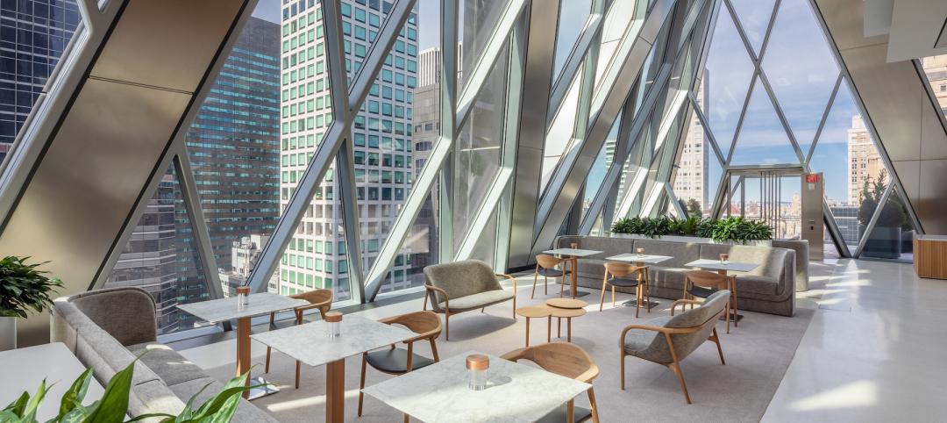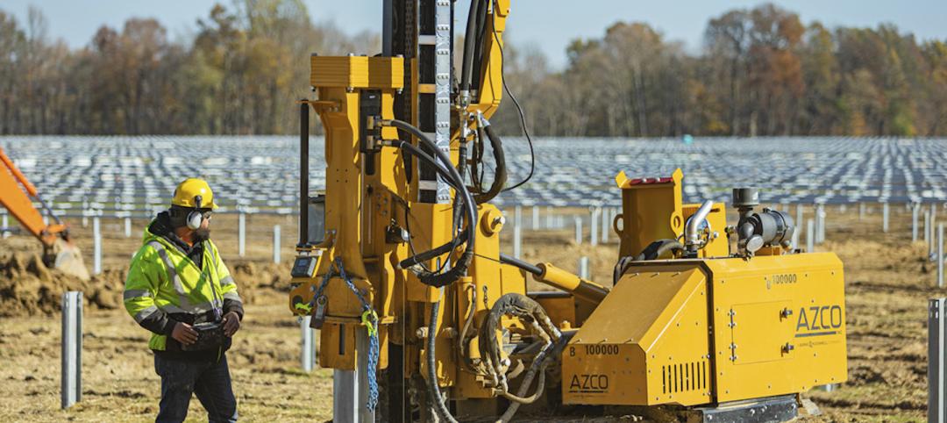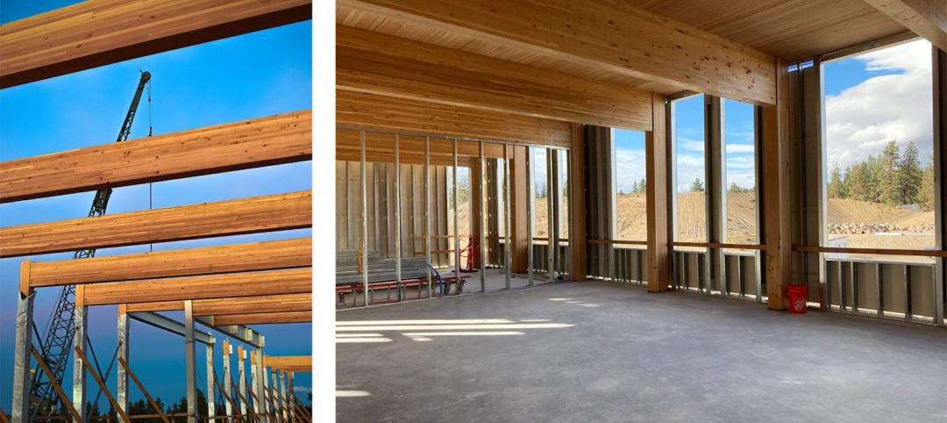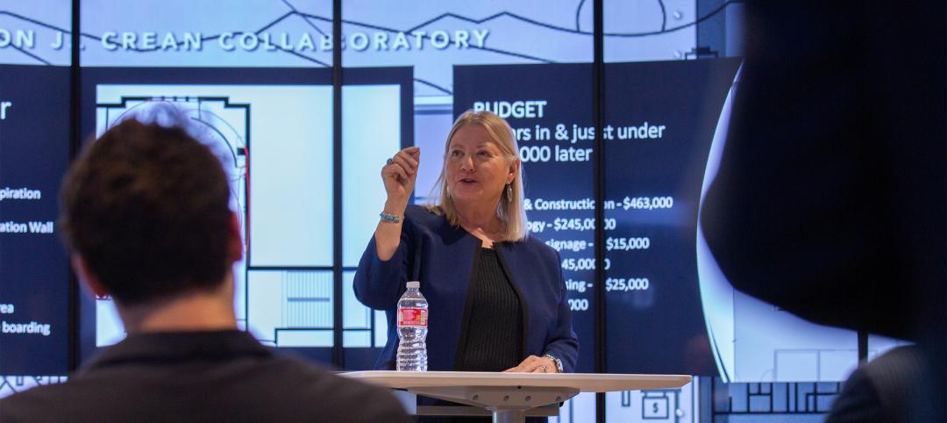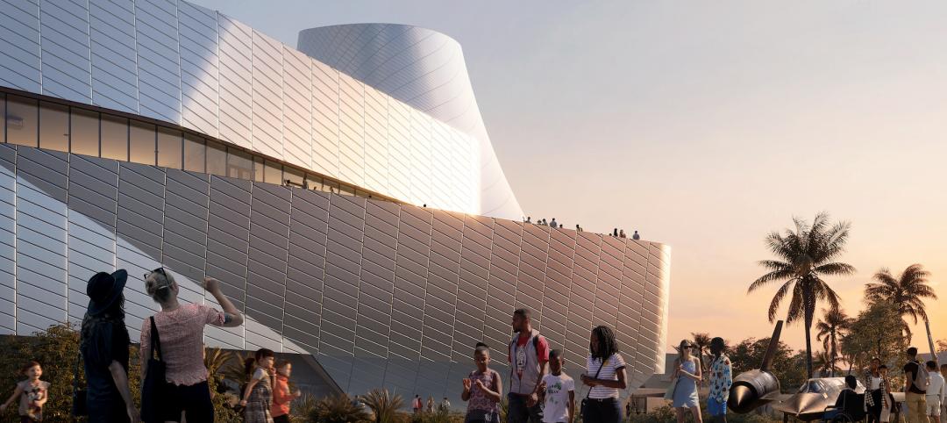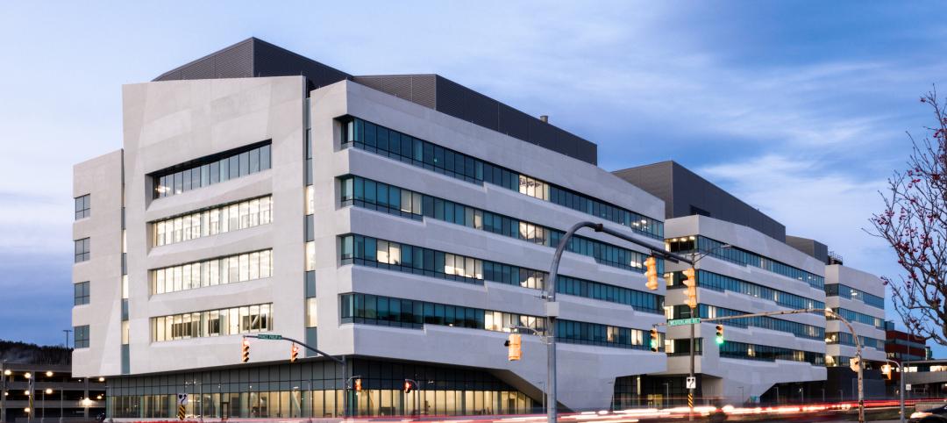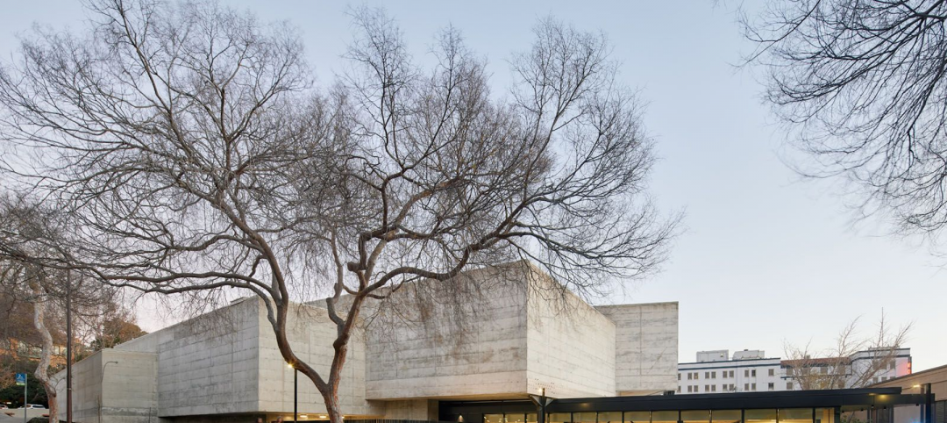The growing demand for life sciences lab space has made renovation and adaptive reuse of existing buildings more viable and practical alternatives to new construction. But not all spaces or locations are equal, and numerous factors—including the building’s structure, local zoning, and adaptability for chemical storage—must be considered to make these conversions work for life science clients.
Three executives from the Boston-based architectural firm DiMella Shaffer—David Godfroy, AIA, LEED AP BD+C, Principal and Science + Tech leader; Kevin Moriarty, AIA, LEED AP BD+C, Senior Associate; and Amanda Solinsky, AIA, LEED GA, Associate—recently shared their thoughts, based on their extensive experiences, in an essay about the advantages and challenges of transforming existing spaces into life sciences labs.
They wrote their essay at a time when demand for lab space has been soaring. The authors cite JLL research showing venture capital investment growing from $63 billion in 2019 to $103 billion through mid 2021. Lab space in New York City alone reached a record-high of 433,000 sf leased last year, according to CBRE, which also reported in May that two-thirds of the 29.1 million sf of lab space under construction nationally would be delivered within the following 12 to 24 months.
The authors note that life sciences companies have been expanding beyond dominant job centers of Boston, Washington D.C., and San Francisco to secondary and suburban markets. However, the authors caution, “this state of the market is creating incredible challenges navigating the selection of sites to accommodate both growth and flexibility needed for a rapidly changing environment. And, as tempting as building new on a greenfield space is in response to the competition for existing space, the lack of availability of talent in those areas often makes that an unattractive option.”
Consequently, the authors see “many opportunities” for “reimagined and reconfigured” existing spaces to create the perfect area flexible enough for a lab to expand and grow.
“Immediate needs often drive laboratory projects, and the demand crush for real estate has only intensified such work,” the authors write. “The real goal for organizations is meeting immediate needs, while also seeing a few years down the road to make renovated facilities flexible and useful for the long-term. Existing structures with their site, grade, utilities, and zoning offer organizations a location with manageable modifications. They also offer unique advantages with unusual elements that new construction sometimes misses.”
Renovation offers numerous benefits
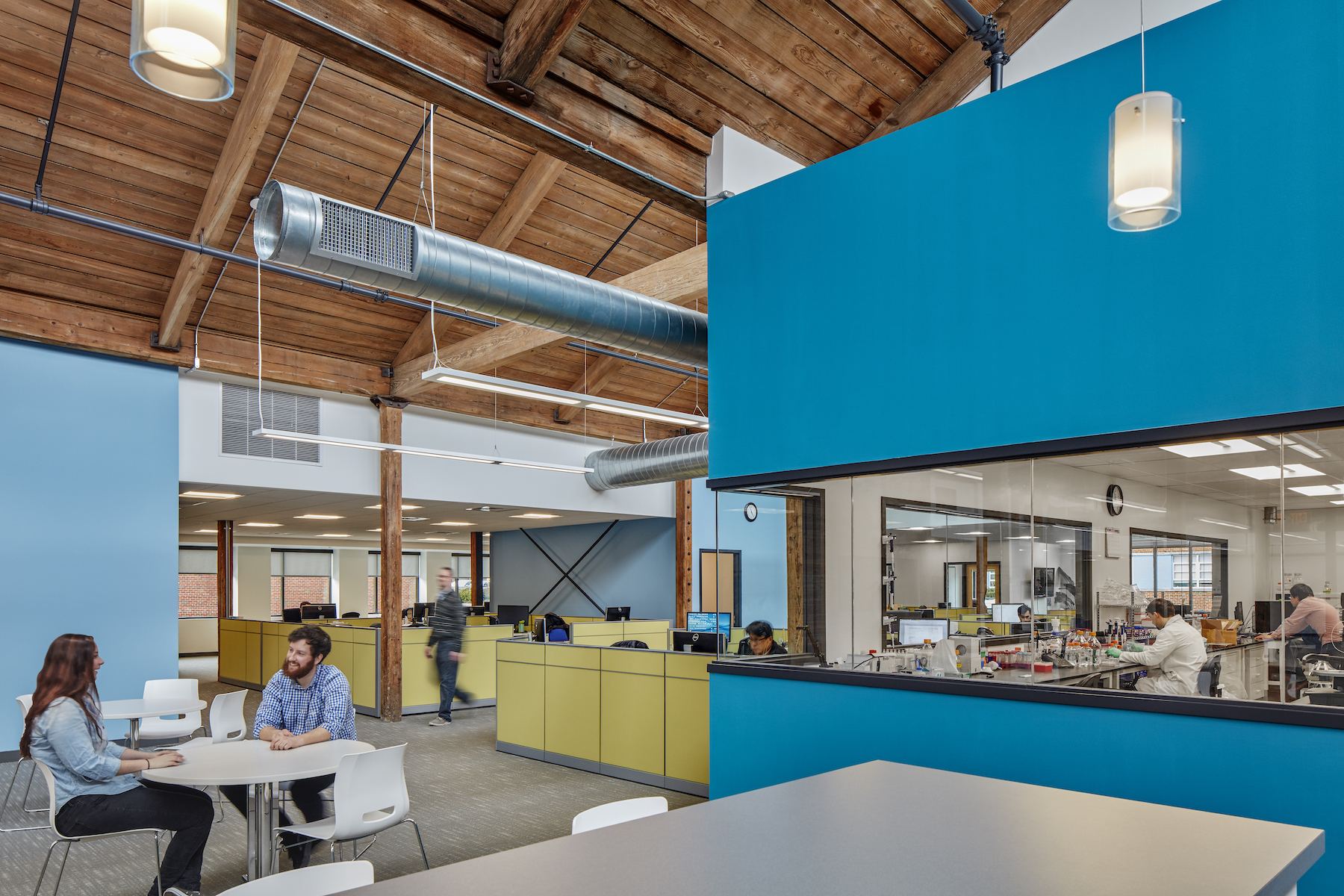
The biggest benefits to renovating existing space versus building new, the authors state, are location, proximity to available talent, and speed to market. “Existing space often is in clusters where talent is readily available and there is built-in access to transportation, for shipping and receiving as well as for commuting, be that by public transportation, personal vehicle, or even by bike.”
There’s also less potential for NIMBYism toward adaptive reuse of existing spaces. “Whether fair or not,” the authors write, “greenfield development often attracts opposition from neighbors whose lifestyle expectations have not included a neighboring lab. From air exhaust to truck traffic to the very disruption created by construction and grading, the issues associated with siting a new lab in a greenfield space often delays an already tight and demanding design-build schedule.”
The authors add that zoning or rezoning is typically more expeditious when renovating compared to constructing new. “Renovating empty or underutilized buildings actually might be welcomed in a community that sees empty building fronts as blight.”
Not all buildings are suitable for labs
However, adapting existing buildings for lab space presents its own sets of challenges, the authors acknowledge: structural systems, floor-to-floor height, and appropriate chemical storage allowances all factor into determining whether a space can accommodate the demands and activity of a new or relocated lab. “For example, while an upper floor could provide efficient access to rooftop air-handling and exhaust equipment to support the robust air changes required by a highly ventilated cleanroom space, the lack of chemical storage allowances of the upper floor could make that location less desirable.”
The authors note that “site context”—how an existing building is positioned vis-a-vis surrounding structures—can affect exhaust, acoustics, and equipment and systems functions. And zoning is likely to dictate what air-handling equipment can be used in the building being renovated.
A lab’s infrastructure demands are different from most other buildings. And individual labs can differ from function to function, too. “What works for a dry lab that tests equipment is significantly different from a wet lab or a pharmaceutical lab with stringent storage needs and exhaust systems,” the authors write.
These needs, they assert, often favor renovation over greenfield development. Not all greenfields have the utility services, such as access to natural gas, readily available for a functioning lab, which can significantly add to the cost of a project to generate the needed energy for the facility or run a line a half-mile or more to access the gas. Existing facilities, on the other hand, “provide owners with ready knowledge of the gas and electrical service available to provide the appropriate amperage for the building,” the authors state.
Knowing utility needs of a particular lab is crucial to managing a project schedule. Those needs might require adding electrical rooms, transformers, and gear necessary to generate the 480V needed for the facility. The lab space might need 5,000V to 8,000V of service. How the gas enters the building, or the number of boilers required, are details that can impact how quickly the project can come online.
AEC teams and their clients must evaluate the existing space for peripheral systems and equipment that are specific to lab operations. For example, the authors note that a drive through Kendall Square in Cambridge, Mass., a hotbed for life science research, reveals labs that include generators, chillers, and other supporting equipment outside of the building. This tenant-related equipment might not fit on-site with other building types.
Converting a commercial building into a laboratory also requires hazard-class fire protection and lab-grade water and dedicated wastewater systems. The installation of the latter, including underground work and neutralization pits, can be a determining factor in a building’s suitability for adaptive reuse.
Expansion-ready design
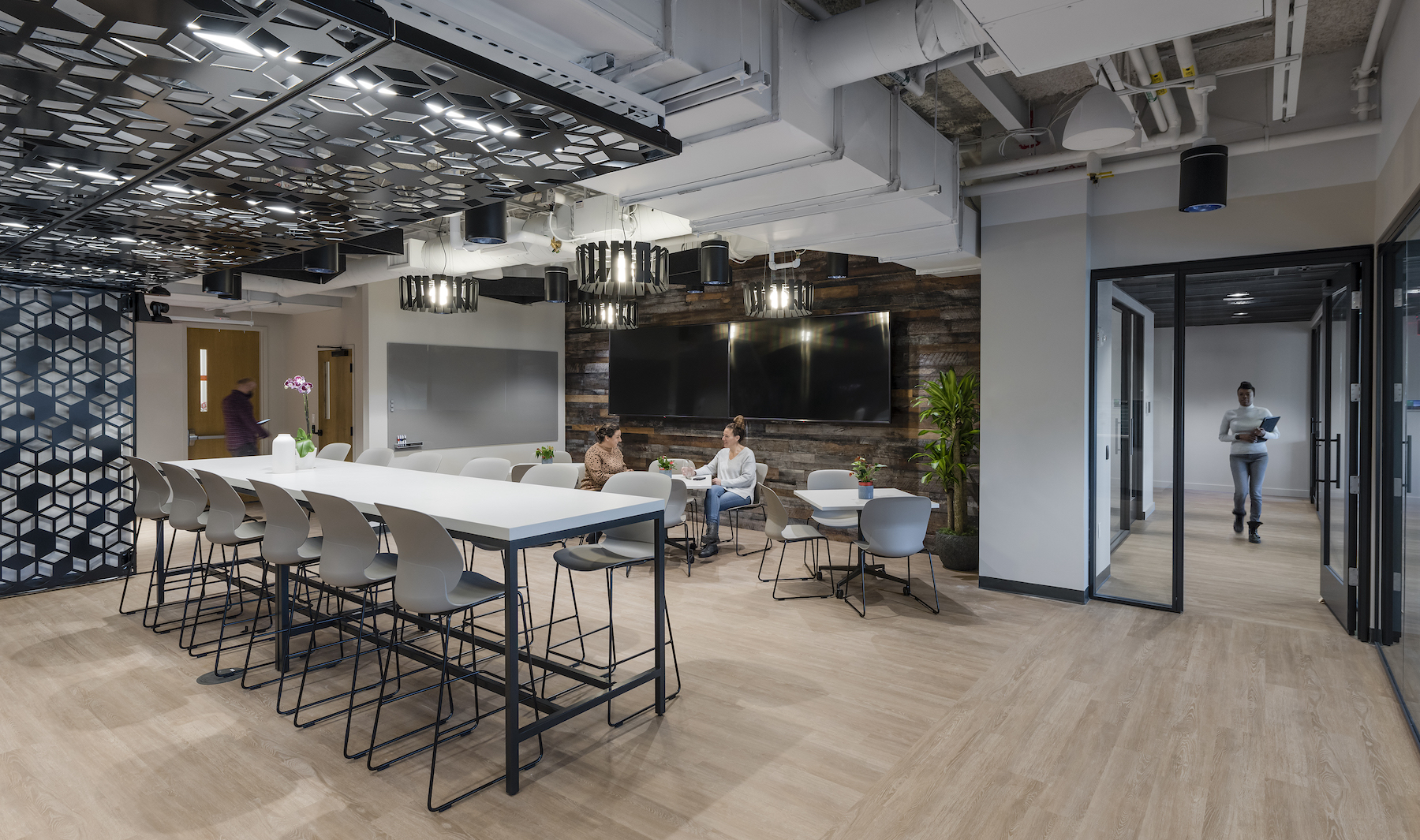
Once the building, per se, is deemed acceptable for conversion for lab space, the client and its AEC partners can analyze its spatial layout to determine what’s available for use and what can be added to supplement the service and function of the space. “In an ever-evolving industry, design teams and clients are trying to shape a space that is living and adaptable. Flexible infrastructure often becomes a prominent feature in the design to allow the lab to grow and expand. The goal becomes designing for enough adaptability that suits the needs of the organization in a cost-efficient manner versus designing for absolute adaptability that dominates the design and misses the target budget,” the authors write.
The authors recommend seeing the space as puzzle pieces, and then arranging the programming with what the building has to offer. Where the major research components are programmed within the facility can allow for other adjacencies and services to evolve, such as glass wash and chemical waste. “With a creative eye, chemical storage and hazardous waste can be programmed in relation to the central lab to create an efficient workflow through the building.”
What ‘story’ does the building tell?
As much as they focus is on the functionality and efficient flow of the space—in addition to meeting AAALAC, BSL, cGMP, EU, FDA, ISO, and NIH requirements, among others—teams must think about the story an organization wants to tell with the space, and how employees and the public will interact with it. “Visuals—including the design of natural and artificial light—should look intentional, enhancing the work occurring inside the building,” the authors say.
Flow becomes a key component when designing the space: How do researchers move through the space? What do they see? How is proprietary work protected from the public? How do personnel move in relation to visitors? What is the segregation between incoming and outgoing materials? What flow do laboratory waste and transport of research animals take within the facility to minimize contact? How does the service elevator operate in a fully occupied building?
“Every company has a story to tell,” the authors say, “and letting the architecture and interior design express that story not only can bring an organization’s work to life, but it can provide a differentiator that helps a company attract top talent or connect with customers on a more visceral level.”
Existing facilities often bring a personality that lends a unique and interesting element to a company’s brand. Sometimes melding of styles between new, clean laboratory aesthetics, and timber-like styles that older spaces offer can create a surprising and engaging environment for people.
“Taking advantage of what currently exists, organizations can find opportunities in this current turbulent economic cycle to help them navigate a smoother path to future discoveries,” the authors state.
Related Stories
Giants 400 | Aug 22, 2022
Top 85 Laboratory Facility Architecture + AE Firms for 2022
Flad Architects, HDR, DGA, and Payette top the ranking of the nation's largest science and technology (S+T) laboratory facility architecture and architecture/engineering (AE) firms, as reported in Building Design+Construction's 2022 Giants 400 Report.
Giants 400 | Aug 22, 2022
Top 90 Construction Management Firms for 2022
CBRE, Alfa Tech, Jacobs, and Hill International head the rankings of the nation's largest construction management (as agent) and program/project management firms for nonresidential and multifamily buildings work, as reported in Building Design+Construction's 2022 Giants 400 Report.
Giants 400 | Aug 22, 2022
Top 200 Contractors for 2022
Turner Construction, STO Building Group, Whiting-Turner, and DPR Construction top the ranking of the nation's largest general contractors, CM at risk firms, and design-builders for nonresidential buildings and multifamily buildings work, as reported in Building Design+Construction's 2022 Giants 400 Report.
Giants 400 | Aug 22, 2022
Top 45 Engineering Architecture Firms for 2022
Jacobs, AECOM, WSP, and Burns & McDonnell top the rankings of the nation's largest engineering architecture (EA) firms for nonresidential buildings and multifamily buildings work, as reported in Building Design+Construction's 2022 Giants 400 Report.
Giants 400 | Aug 19, 2022
2022 Giants 400 Report: Tracking the nation's largest architecture, engineering, and construction firms
Now 46 years running, Building Design+Construction's 2022 Giants 400 Report rankings the largest architecture, engineering, and construction firms in the U.S. This year a record 519 AEC firms participated in BD+C's Giants 400 report. The final report includes more than 130 rankings across 25 building sectors and specialty categories.
| Aug 8, 2022
Mass timber and net zero design for higher education and lab buildings
When sourced from sustainably managed forests, the use of wood as a replacement for concrete and steel on larger scale construction projects has myriad economic and environmental benefits that have been thoroughly outlined in everything from academic journals to the pages of Newsweek.
Laboratories | Jun 29, 2022
The "collaboratory" brings digital innovation to the classroom
The Collaboratory—a mix of collaboration and laboratory—is a networking center being designed at the University of Denver’s College of Business.
Museums | Jun 28, 2022
The California Science Center breaks grounds on its Air and Space Center
The California Science Center—a hands-on science center in Los Angeles—recently broke ground on its Samuel Oschin Air and Space Center.
University Buildings | Jun 7, 2022
Newfoundland university STEM building emulates natural elements, local traditions
Memorial University of Newfoundland (MUN) recently opened a new building that will provide interdisciplinary learning and research space for Faculties of Science and Engineering.
Laboratories | May 20, 2022
Brutalist former Berkeley Art Museum transformed into modern life science lab
After extensive renovation and an addition, the former Berkeley Art Museum and Pacific Film Archive at the University of California, Berkeley campus reopened in May 2022 as a modern life science lab building.


