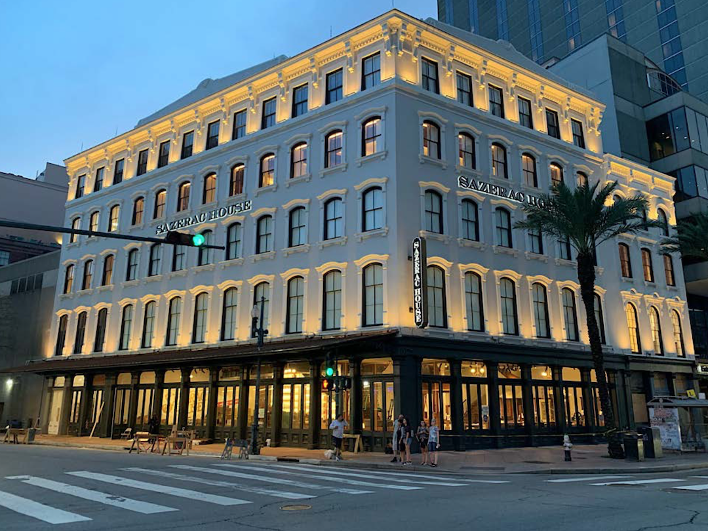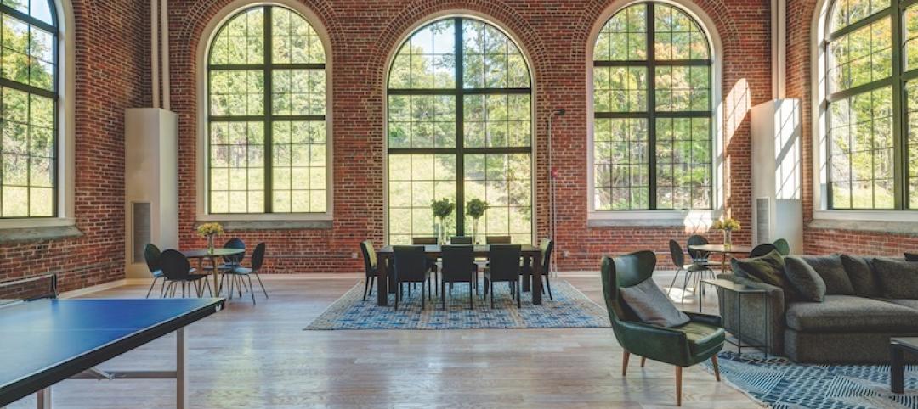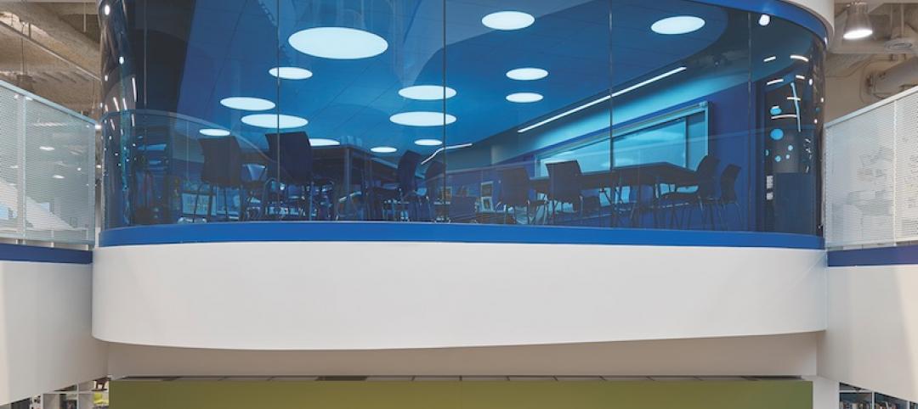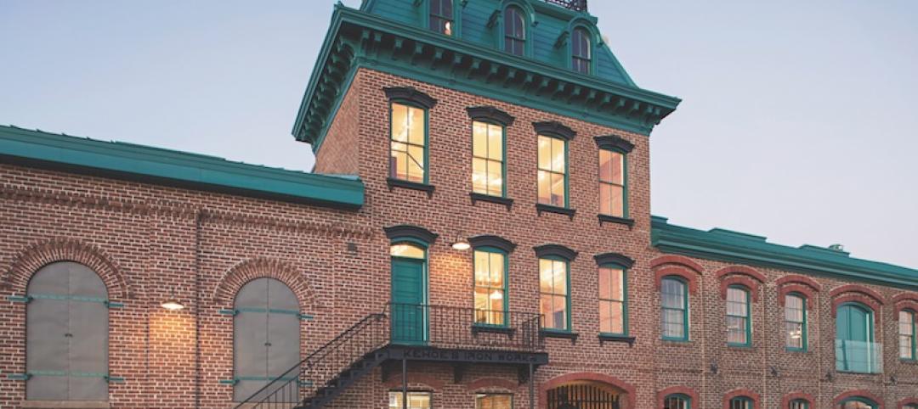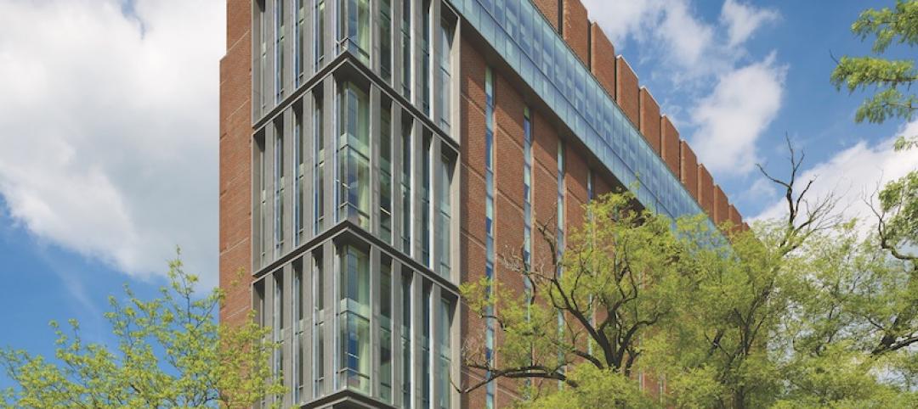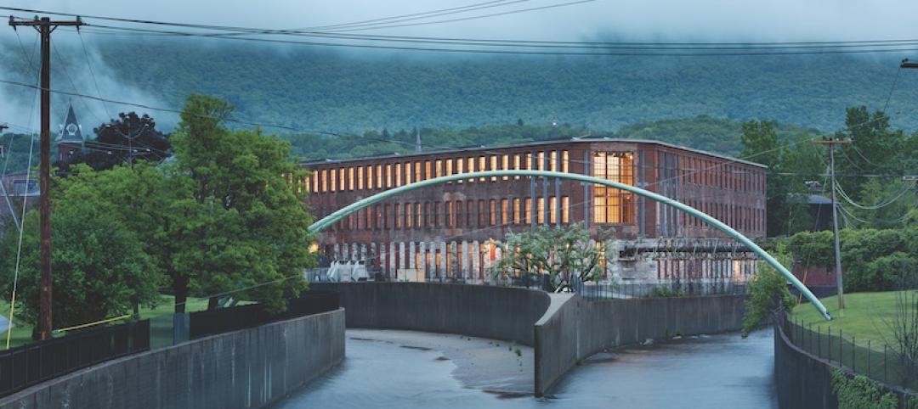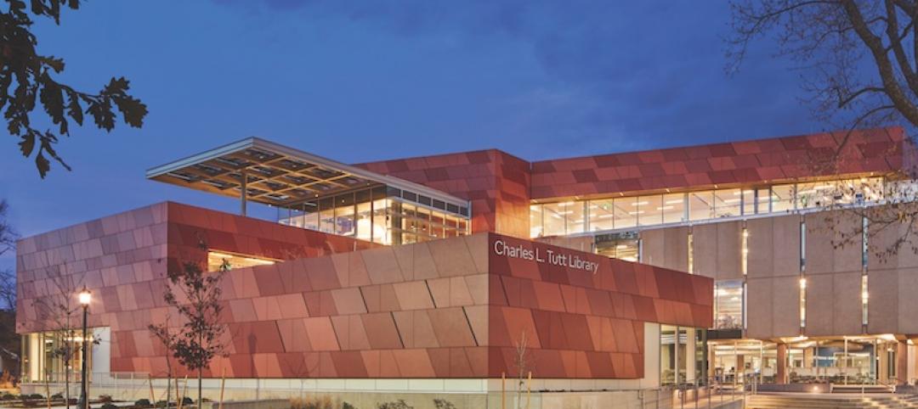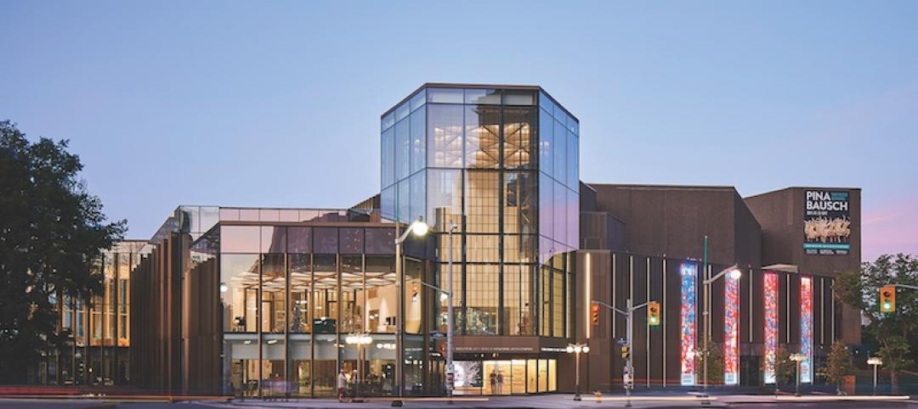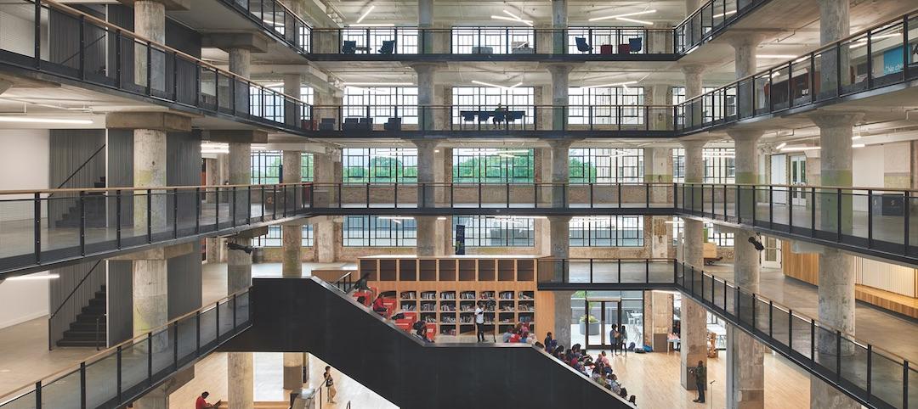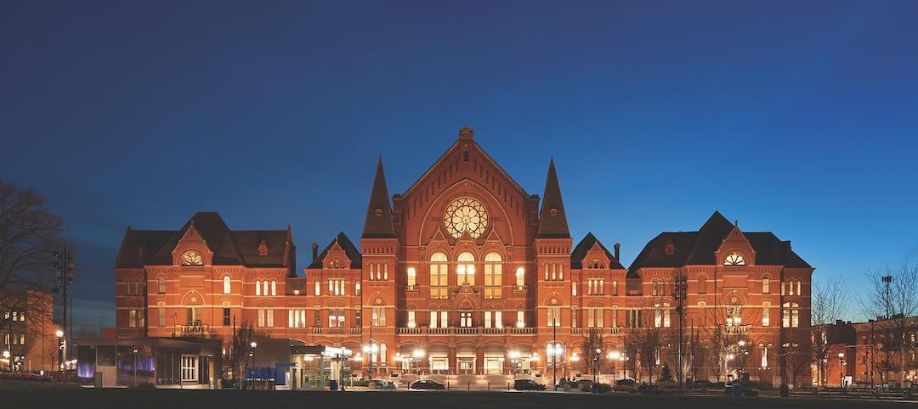The 51,987-sf Sazerac House is an interactive cocktail museum, active distillery, corporate headquarters, and event venue, all under one roof. Located next to the historic French Quarter, the project revitalizes one of New Orleans’s most prominent corners, Canal and Magazine Streets.
The adaptive reuse incorporates two historic 1860s-era buildings. Vacant and derelict for 30 years, the structures suffered from 150 years of unresponsive renovations, extensive termite and water damage, and differential settlement ranging up to nearly a foot. Failing structural elements of load-bearing masonry and heavy timber concealed a century and a half of needed repairs that threatened the buildings’ safety.
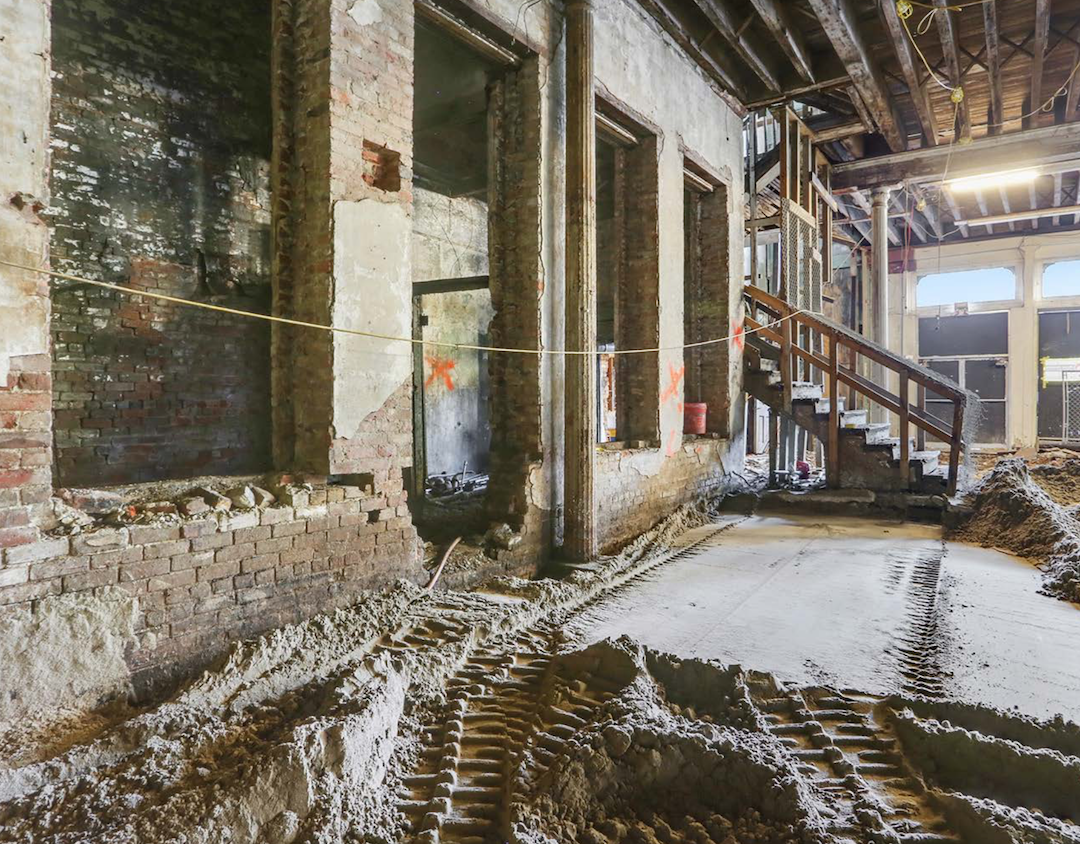
Typical "before reconstruction" conditions at the site on Canal and Magazine Streets, New Orleans. Photo: Grisha Tarasov/IMOTO Photo
Adding to the damage, Hurricane Katrina’s storm force winds lifted the roof from the structure, collapsing support columns that had to be temporarily shored up to prevent complete failure. The intensity, complexity, and technological innovation required for the remediation demanded fast, creative solutions.
RECONSTRUCTION STARTS WITH STABILIZATION
Stabilizing the buildings topped the list of early concerns. The building was as much as a foot out of level in many locations, and undetected termite and moisture damage forced the project team to spend much of the first year jacking and shoring the building to level the structure and change out numerous heavy beams. The roof of the larger 500 building was removed to reframe it with steel for the new penthouse, which meant that Ryan Gootee General Contractors had to install a temporary roof to prevent water damage as the new roof was going in.
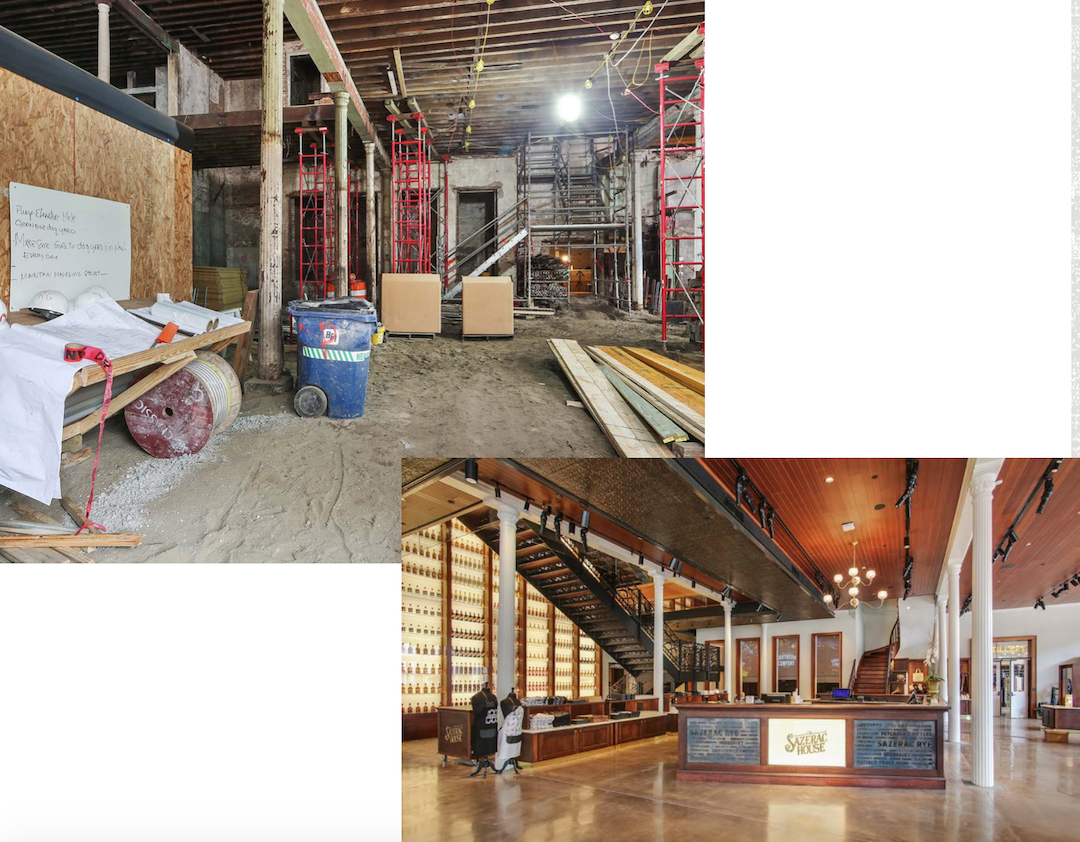
Before and after view of the reception area at Sazerac House. Note momumental stairs at left and "historic" (but unusable) stairs at right of center. Photo: Grisha Tarasov/IMOTO Photo
Lifting and placing the mechanical equipment onto the roof of the smaller 510 building had to be performed by a large crane from Magazine Street, which could only be completely shut down outside of rush hour and any public events in the downtown. This required intensive coordination with the New Orleans Department of Public Works.
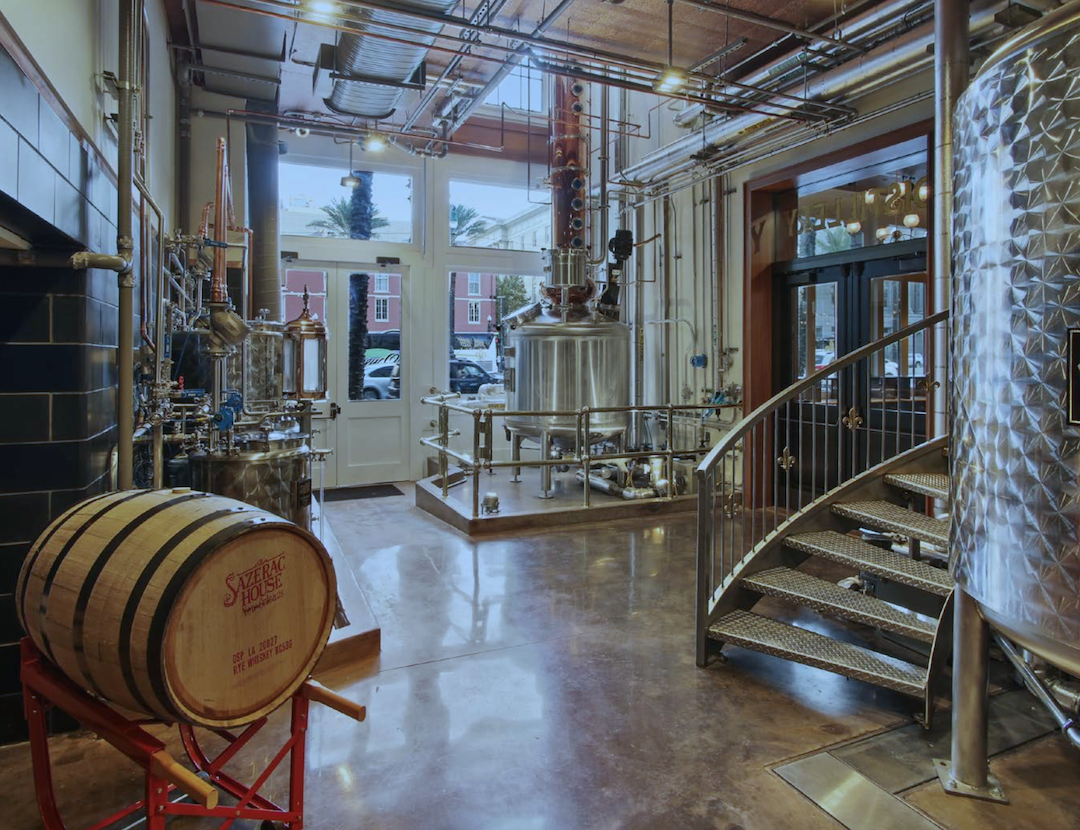
The distillery at Sazerac House. Extraordinary fire and life safety measures had to be taken for alcohol to be stored in a building open to the public. Photo: Grisha Tarasov/IMOTO Photo
BLENDING HISTORY WITH MODERN TECHNOLOGY
As a historic structure, the project was required to meet the Secretary of the Interior’s Standards for Historic Rehabilitation in order to qualify for historic restoration tax credits, without which its restoration would have been financially unfeasible.
All of the existing windows—including frames, moldings, and casings were refurbished; the sashes were removed for patching and repair at a nearby warehouse. The 19 storefront doors were refurbished or reconstructed using termite- and weather-resistant African sapele, a substitute for mahogany. Fine wood finishes and millwork were restored. The 500 Canal building’s original canopy was reconstructed using cast-iron brackets and decorative molding.
Zoning restrictions placed strict height limits on the ability to add a penthouse and roof-mounted HVAC equipment. Trapolin-Peer Architects (project architect) negotiated with the city to create a sixth-floor addition with minimal impact on the building’s massing and visual presence. Remediation crews carefully releveled intermediate floors without adding to the height of the roof.
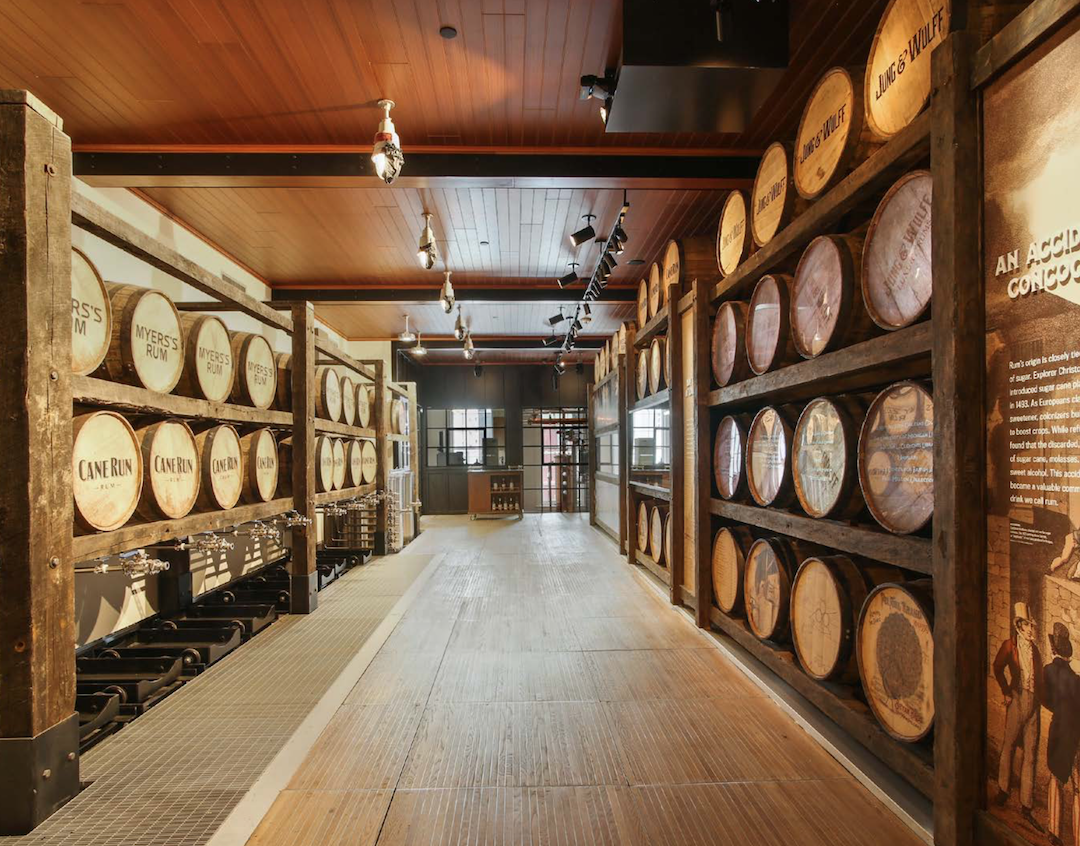
Cask storage of the proprietary Sazerac rye whiskey and other spirits. Photo: Grisha Tarasov/IMOTO Photo
UNUSUAL FIRE AND LIFE SAFETY DEMANDS
The owner’s program posed unique fire safety complexities. It called for a blending museum and event space and a corporate headquarters with production facilities for hazardous materials (functioning alcohol production), all within two adjoined timber-structured buildings situated in a dense tourist district. This required differentiation of safety zones, explosion-proof assemblies and fixtures for electrical and mechanical components, and cutting-edge air-sampling systems to provide early detection and safety for employees, visitors, and pedestrians along two heavily trafficked streets.
A third-party safety consultant was on site for the duration, performing random safety inspections, leading toolbox talks, and advising on safety issues. Daily huddles, weekly safety meetings, and regular meetings with subcontractors enabled Ryan Gootee General Contractors (GC) to net zero OSHA recordables on the project.
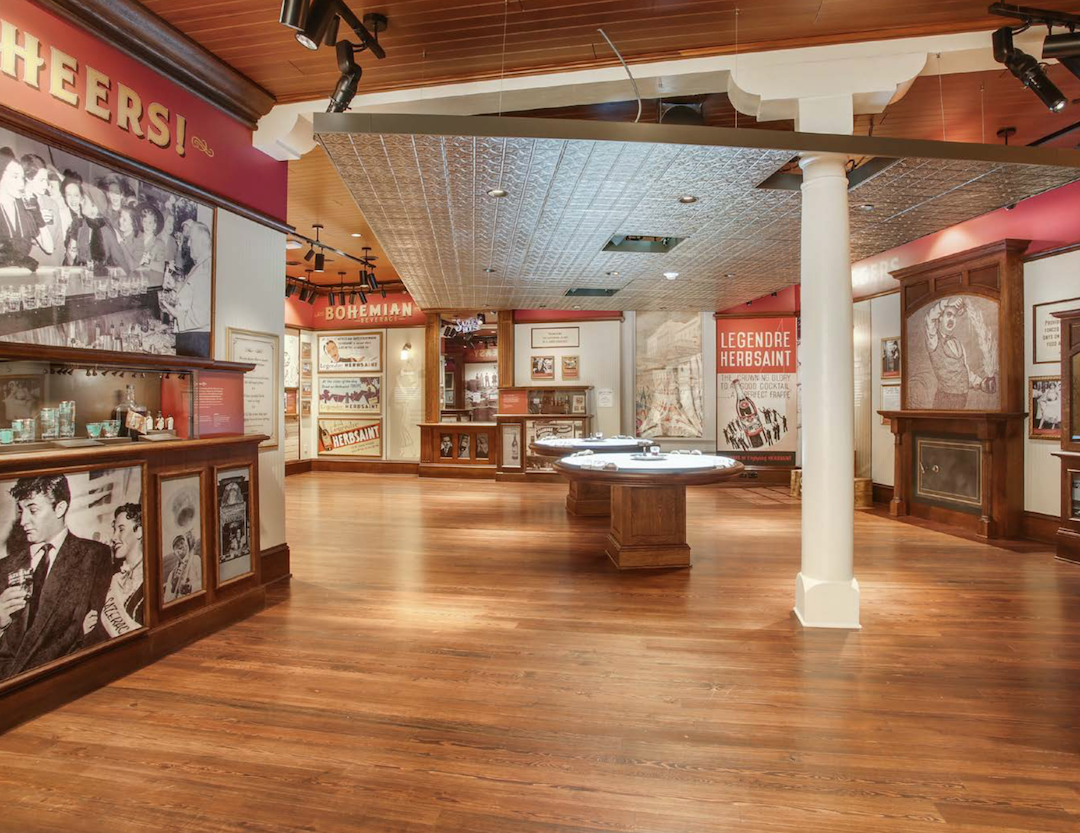
Stabilizing the building was the chief concern at the start of the project. This paid off later when it came time to calibrate the interactive bartop tables shown at the center of this photo. The sleepy-eyed fellow enjoying a cocktail with Miss Sazerac in the wall photo at left is the actor Robert Mitchum. Photo: Grisha Tarasov/IMOTO Photo
HOMAGE TO THE CRESCENT CITY’S ‘COCKTAIL CULTURE’
The six-story Sazerac House pays its respects to the Sazerac, America’s first mixed-spirits drink—a mélange of rye whiskey, bitters, and absinthe originally concocted by Creole apothecary Antoine Peychaud in the 1830s. The Sazerac was declared the official cocktail of the city of New Orleans by the Louisiana House of Representatives in 2008. As the namesake and homeplace of America’s largest spirits company, Sazerac House immerses visitors in the cocktail culture of New Orleans while elucidating the craft and traditions that inform the creation of spirits into the modern era.
The designers created a world-class museum experience that blends historical artifacts, active production capabilities, and state-of-the art technology while maintaining the aesthetic and charm of the eras represented. Three floors of interactive exhibits offer projection mapping, virtual bartender experiences, touch-screen animation, and fully interactive audio and video components. Guests can experience free self-guided tours for all ages.
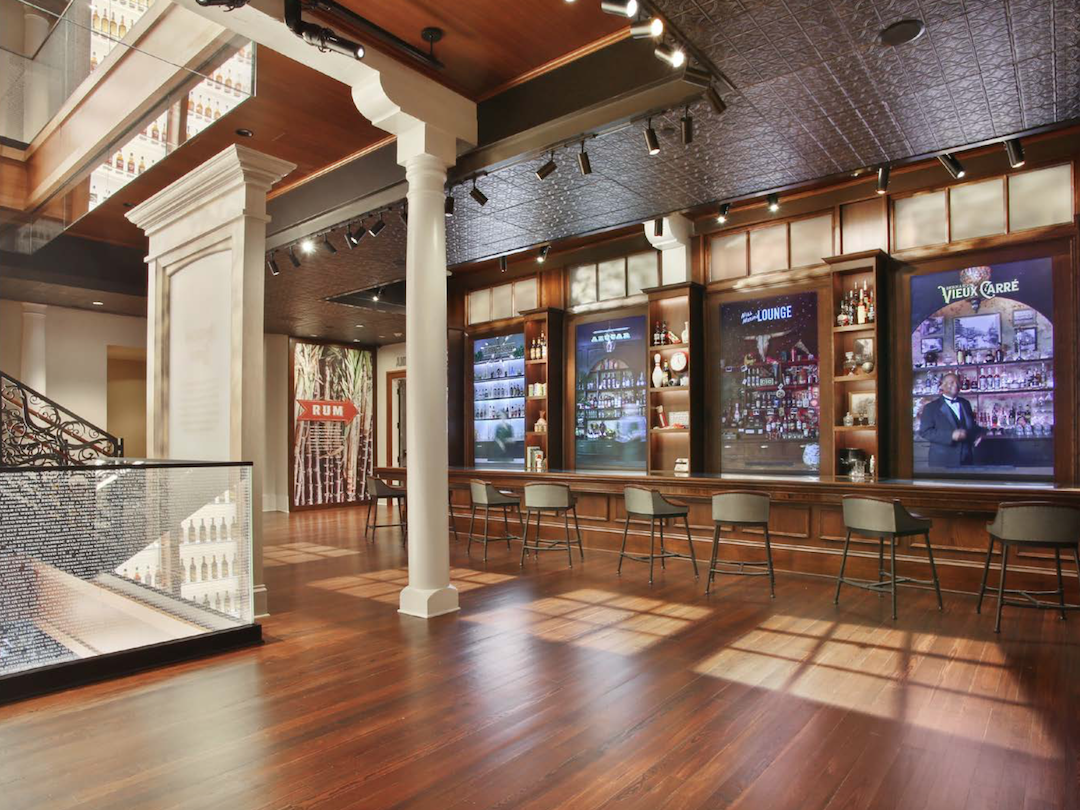
Four "virtual bartenders" describe the history of Sazerac House and its many spirits products. Photo: Grisha Tarasov/IMOTO Photo
The focal point of the space is a three-story, glass-encased display wall showcasing thousands of bottles from the array of New Orleans–specific Sazerac products. The 46-foot backlit display carves through the three floors of museum experience and serves as a backdrop for a monumental staircase connecting one exhibit to the next. Complementing the exhibit spaces are speakeasy-style tasting rooms, rum aging and blending areas, and the return of the production of Antoine Peychaud’s historic bitters to New Orleans.
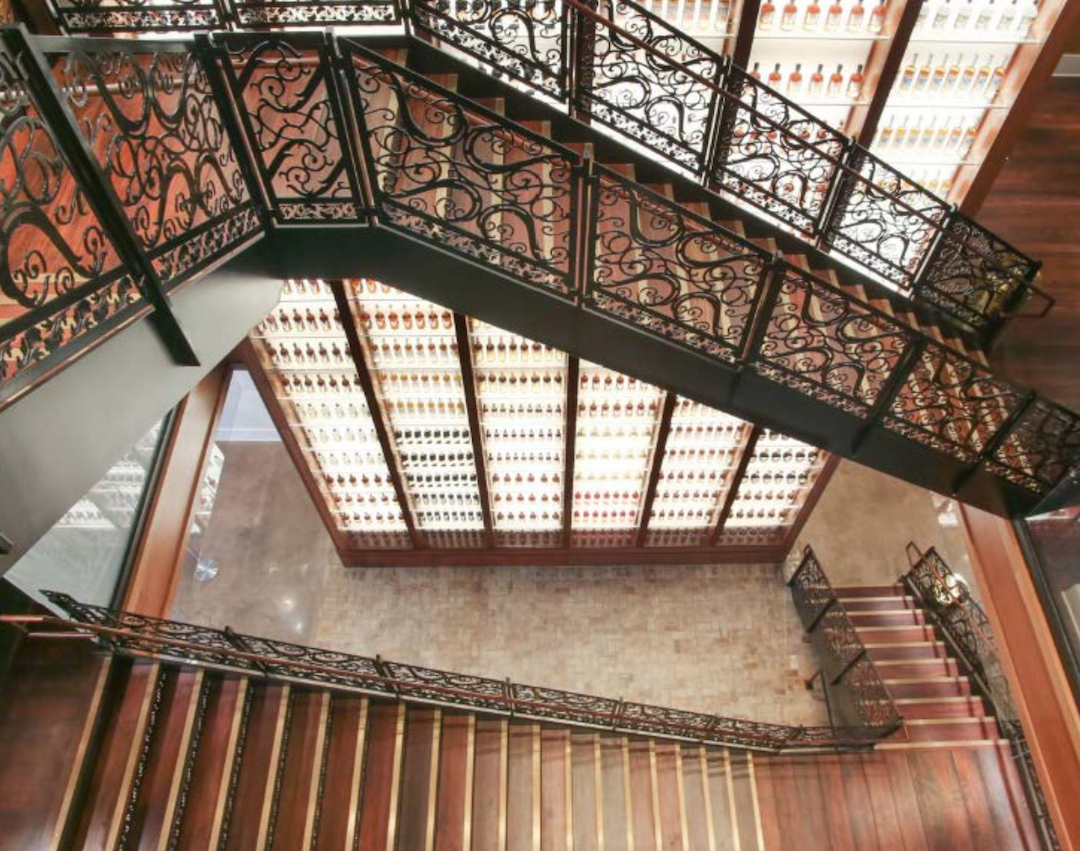
Sazerac House monumental stair with three-story lighted display of products. Photo: Grisha Tarasov/IMOTO Photo
CONTRACTOR OVERACHIEVES ON SUPPLIER, HIRING DIVERSITY
As part of the Restoration Tax Abatement Program, Ryan Gootee General Contractors partnered with the city to create opportunities for disadvantaged business enterprises. In conjunction with the city’s Office of Supplier Diversity (OSD), RGGC achieved 18% DBE participation, well ahead of the preconstruction target of 14%.
RGGC also exceeded the city’s HireNOLA requirements to provide opportunities for underemployed city residents. Representatives from HireNOLA and the OSD testified that RGGC’s efforts would be used as a model for other contractors on how to implement these programs.
BRONZE AWARD: ‘BIG ON DETAILS AND EXECUTION’
The judges honored the project with a Bronze Award. "The restoration of the historical staircase was impressive,” said Frank Homer, PE, CCM, LEED AP BD+C, RLD, Project Manager with the Whiting-Turner Contracting Company. “The project, while small, was big on details and execution. Zero OSHA recordables is also a remarkable feat for this type of project.”
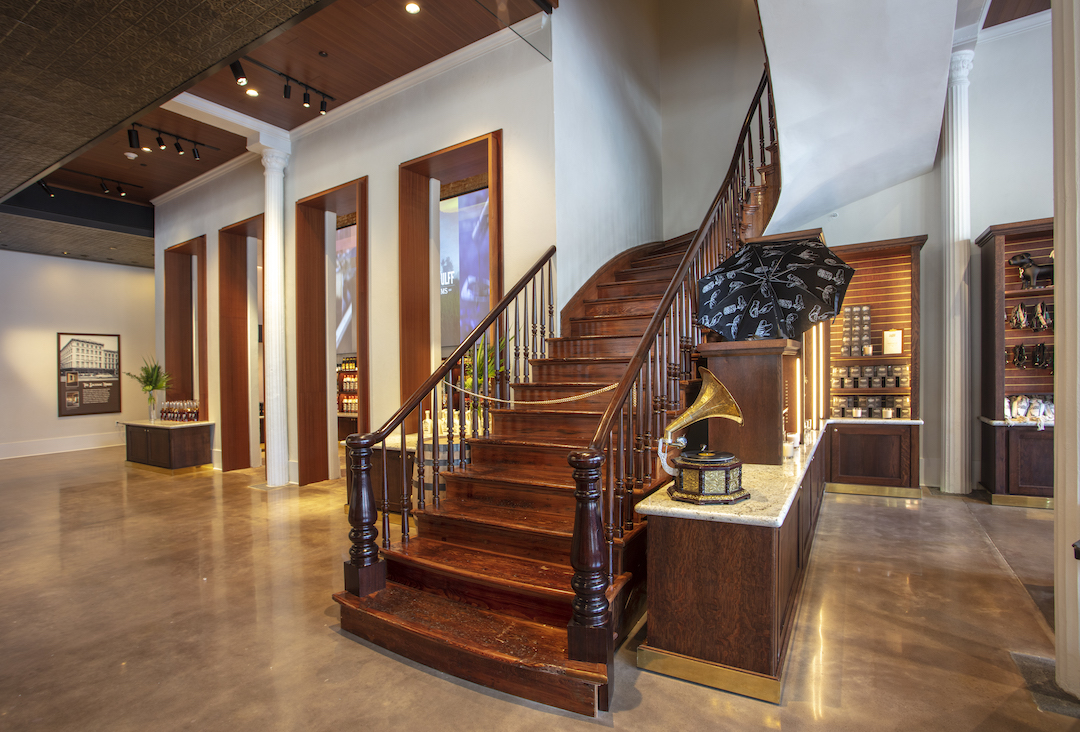
To restore 500 Canal Street’s historica staircase, the project team took a 3D scan of the sagging structure before delicately disassembling it piece by piece and labeling all the parts. The staircase was recreated in a nearby shop and reassembled on site. While structurally sound, the staircase does not meet modern fire codes and is used only for aesthetic and historical effect. Photo: Grisha Tarasov/IMOTO Photo
Renovation consultant Steve Martinez said, “They took two historic buildings that were falling apart and made them usable for three different functions—assembly, distilling, and office.” Arlen M. Solochek, FAIA, praised the project team for creating “a multi-use building with very different code-required spaces” and for “being honest and keeping historic elements and appearance in interior spaces.”
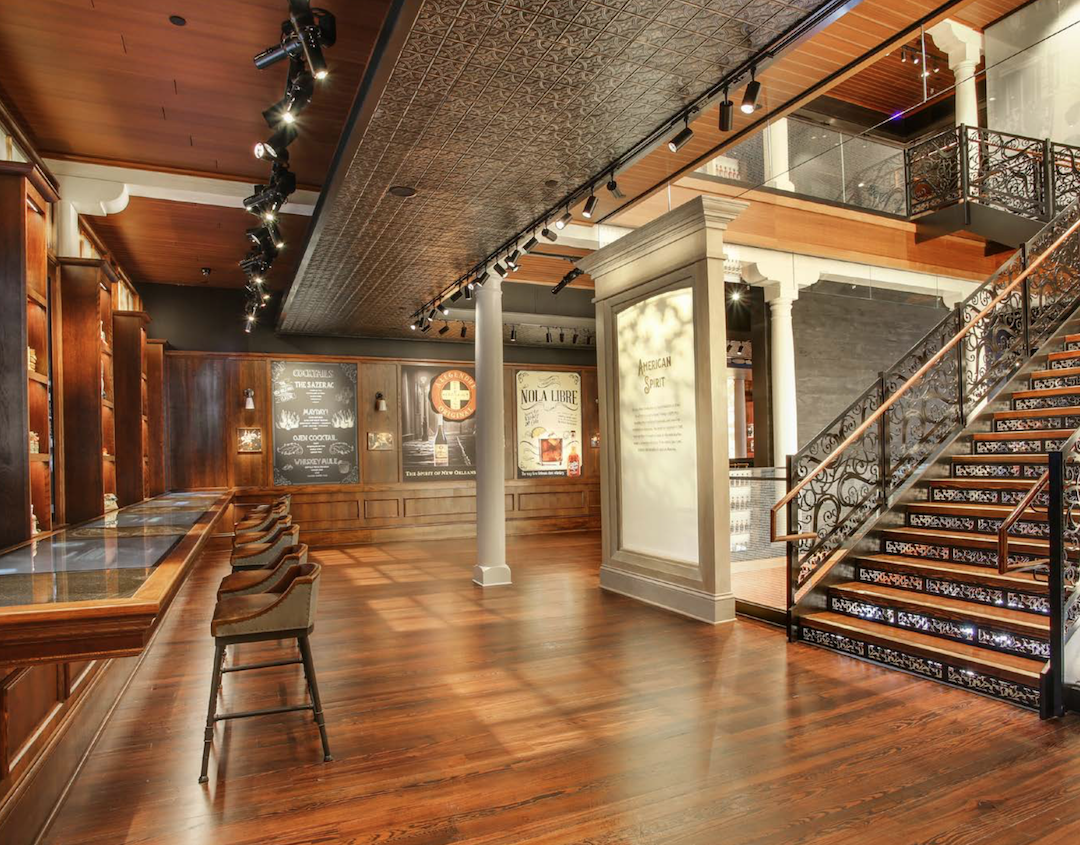
Wood floors, finishes ,and millwork were restored throughout the project. Photo: Grisha Tarasov/IMOTO Photo
SAZERAC HOUSE | NEW ORLEANS, LA.
PROJECT SUMMARY BUILDING TEAM Ryan Gootee General Contractors (submitting firm, GC) Trapolin-Peer Architects (architect) Morphy Makofsky Inc. (structural engineer) Moses Engineers (MEP engineer) Holt Consultants (construction manager)
DETAILS 51,987 sf Total cost $44.3 million Construction time June 2017 to June 2019 Delivery method GC Design-assist/Negotiated
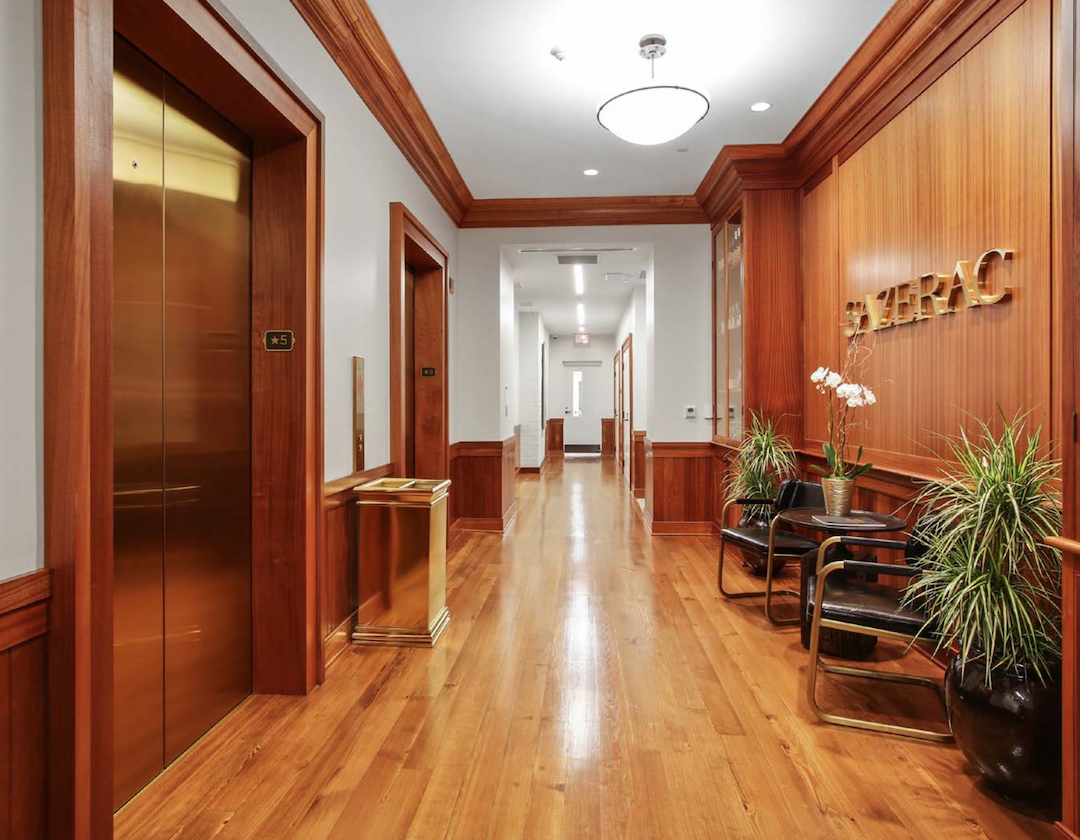
Sazerac Company headquarters, yet another type of real estate use in this complex mixed-use project. Photo: Grisha Tarasov/IMOTO Photo
Related Stories
Reconstruction Awards | Nov 26, 2018
Yarn works: Neverending yarn
111-year-old mill becomes a mixed-income multifamily community.
Reconstruction Awards | Nov 20, 2018
Wiseburn High School: New kind of P3
A California school district and a charter school system join forces to open a skills-based high school.
Reconstruction Awards | Nov 19, 2018
Kehoe Iron Works: Industrial strength makeover
A project team turns a toxic site into a civic treasure.
Reconstruction Awards | Nov 19, 2018
Weiser Hall, University of Michigan: Campus upgrade
A Mid-century building becomes home to a new International Institute.
Reconstruction Awards | Nov 16, 2018
Mass MoCA Building 6: The Robert W. Wilson Building
A textile mill becomes an arts center that energizes a New England town and its region.
Reconstruction Awards | Nov 15, 2018
Charles L. Tutt Library, Colorado College: Net-zero in the Rockies
Library expansion reinforces Colorado College’s commitment to carbon neutrality.
Reconstruction Awards | Nov 14, 2018
National Arts Centre: O, Canada
Three new wings and a flashy AV display add luster to the nation’s cultural gem.
Reconstruction Awards | Nov 13, 2018
20 Times Square: Conquering Times Square
The 20 Times Square mixed-used project at the corner of 47th and Seventh Avenue is indicative of the great lengths Building Teams will go in order to maximize real estate and media opportunities in Times Square.
Reconstruction Awards | Nov 12, 2018
Crosstown Concourse: An 'organic' urban village
Memphians band together to rebuild a gigantic Sears distribution facility into a multifaceted community crossroads.
Reconstruction Awards | Nov 12, 2018
Cincinnati Music Hall: Saving a cultural anchor
Cincinnati uses ‘skillful triage’ to bring its endangered Music Hall up to date.


