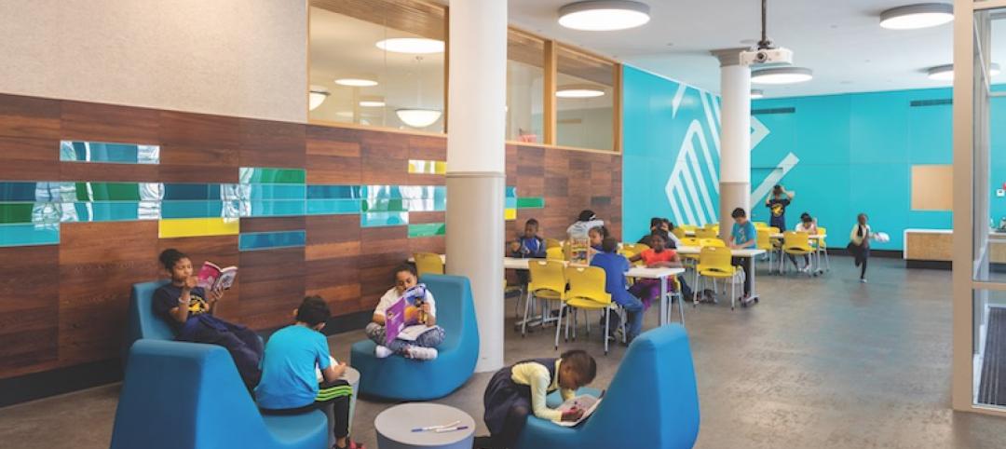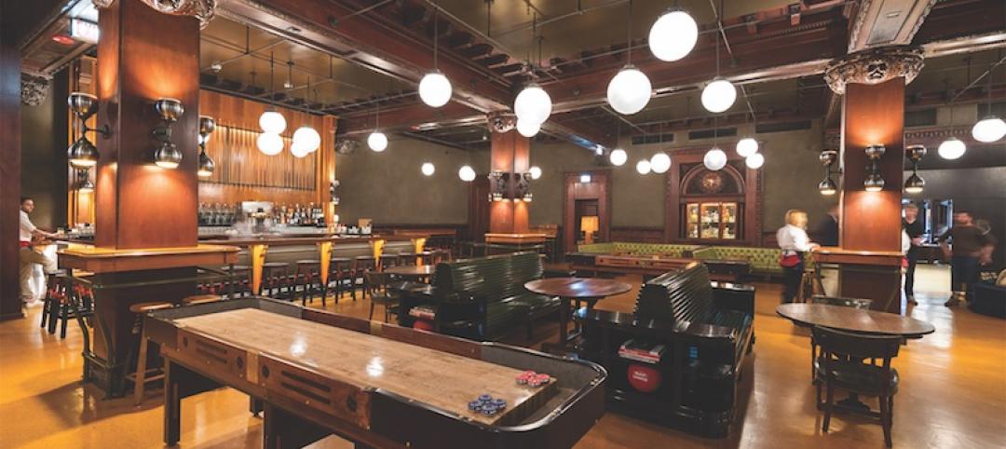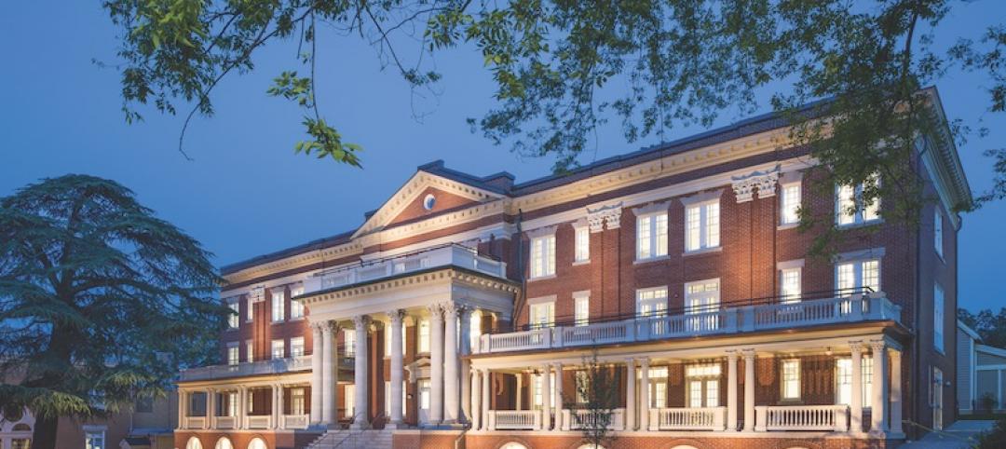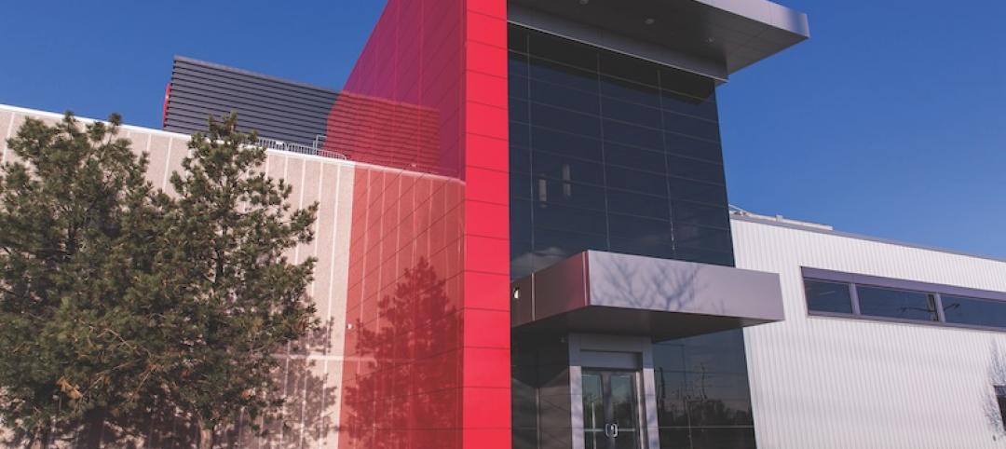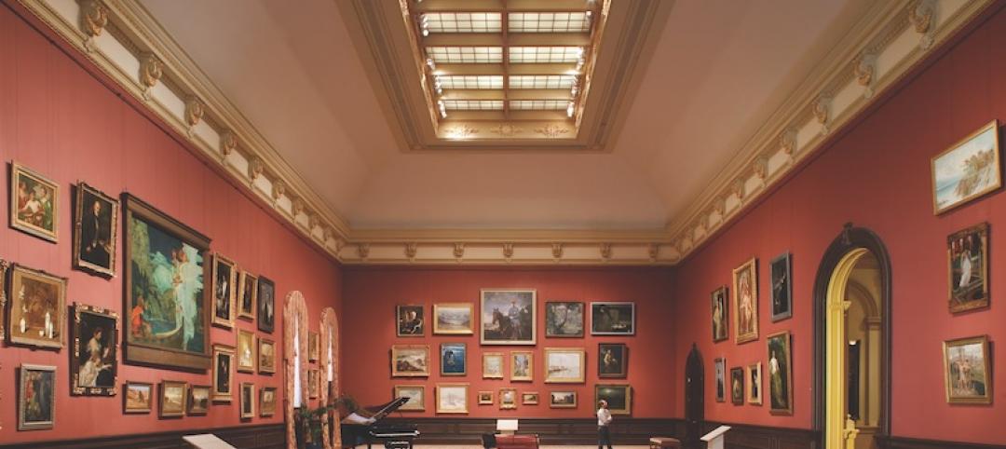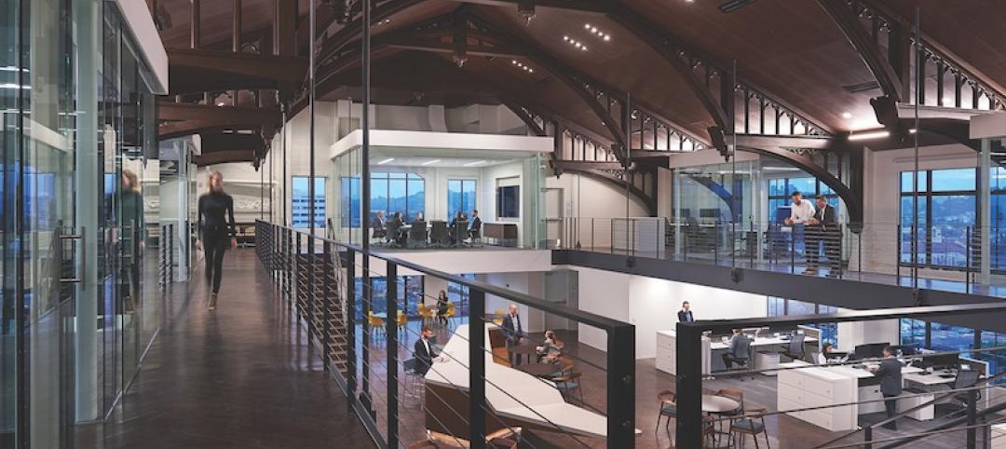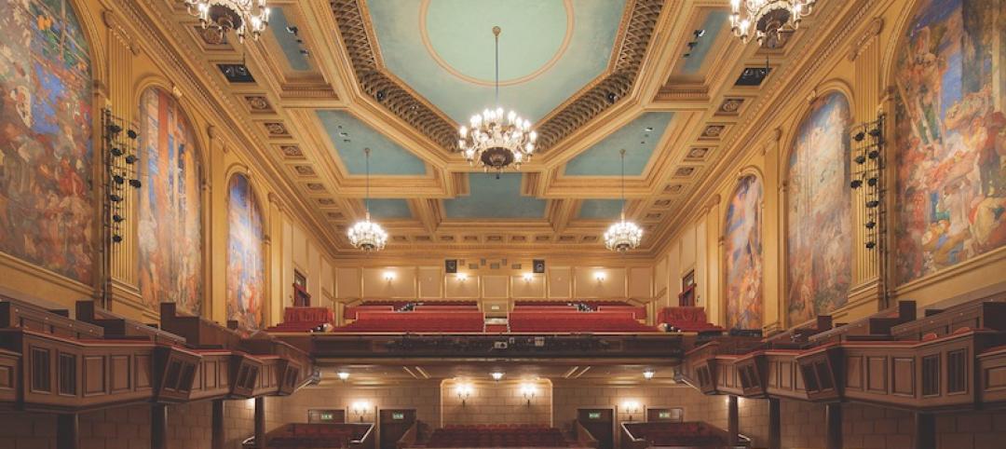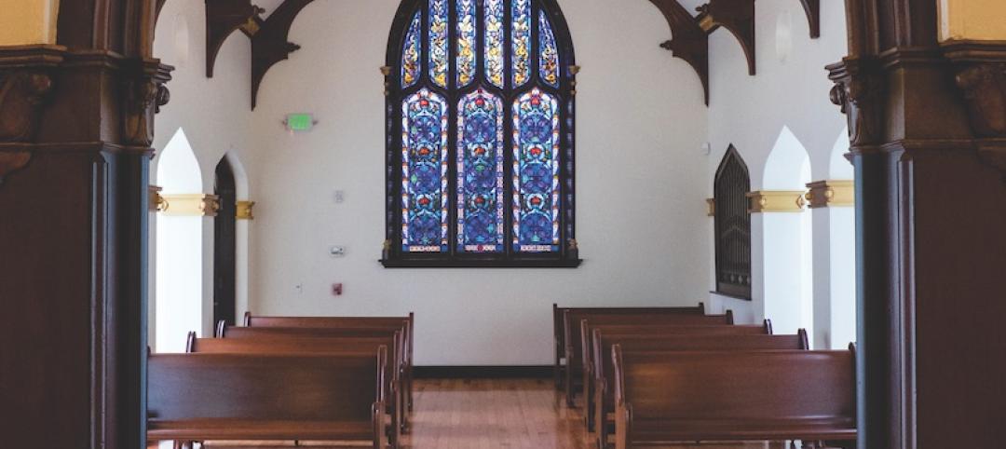Upon completion in 1894, the 17-story Arc at Old Colony became one of the tallest buildings in Chicago. In more recent times, its stylistically antiquated spaces, outmoded technology, and deteriorating infrastructure made it unsuitable for commercial use.
But owner Campus/MCJ Development JV saw the building’s 68-foot-wide vintage floor plans, voluminous lobby, and myriad elevators as perfect for redevelopment as a historically charming residential building.
The Building Team, helmed by design firm Pappageorge Haymes Partners, restored ornate turrets, a two-story terra cotta colonnade band, the projecting cornice, round oriel corner bays, and more than six hundred oversized windows.
Two exterior fire escapes were removed as part of the project, which meant that an enclosed staircase from the basement to the roof had to be built to provide a second means of egress. However, the building’s existing skin had large protruding cornices and brick kneels, which made the use of an outside hoist impossible.
So the team cleverly used a one-ton hoist to lift unitized sections of stairs up through the building and stage them on individual floors in three sections.
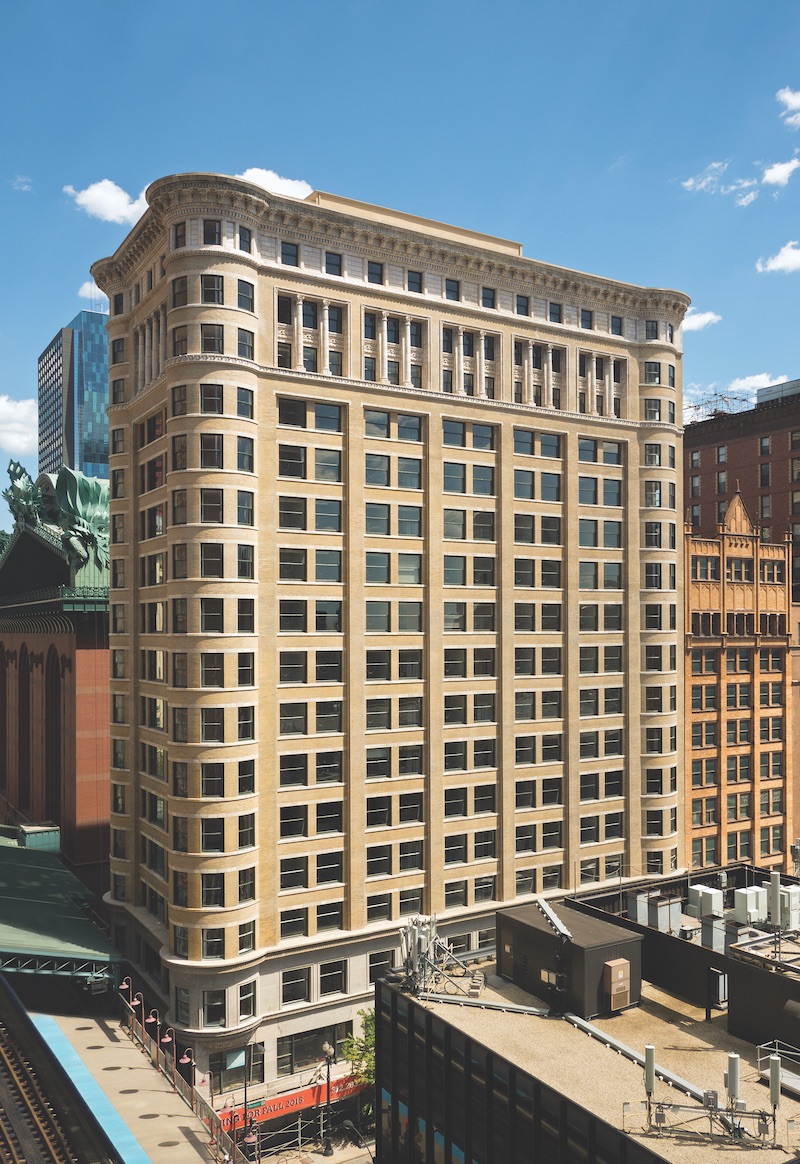 Courtesy Pappageorge Haymes Partners.
Courtesy Pappageorge Haymes Partners.
PROJECT SUMMARY
Silver Award Winner | Chicago, Ill.
Building Team: Pappageorge Haymes Partners (submitting firm, architect); Campus/MCJ Development JV (owner/developer); BKV Group (interior designer); Stearn-Joglekar (SE); AMS Mechanical Systems (ME); JMS Electrical Engineering; O’Sullivan Inc. (plumbing engineer); James McHugh Construction Co. (GC).
Details: 198,484 sf. Construction cost: $60 million. Construction time: February 2014 to July 2015. Delivery method: Design-build.
Related Stories
Reconstruction Awards | Nov 13, 2017
Harlem Renaissance: A vacant school provides much-needed housing and a clubhouse for children
Word that PS 186 might be demolished brought out the preservationists, whose letter-writing campaign gained the support of the New York Landmarks Conservancy.
Reconstruction Awards | Nov 16, 2016
BD+C's 2016 Reconstruction Award Winners
St. Patrick’s Cathedral, Lovejoy Wharf, and the Bay Area Metro Center are just a few of the projects recognized as 2016 Reconstruction Award winners.
Reconstruction Awards | Nov 16, 2016
Reconstruction Awards: The Renwick Gallery of The Smithsonian American Art Museum
The renovation restored two long-concealed vaulted ceilings in the second-floor galleries and recreated the original 19th-century window configuration.
Reconstruction Awards | Nov 16, 2016
Reconstruction Awards: Massachusetts Maritime Academy
The two-story “overbuild” employed block and plank construction with drag strut detailing to connect it to the existing building.
Reconstruction Awards | Nov 16, 2016
Reconstruction Awards: The Masonic Temple
The building team suspended a new eighth-floor mezzanine and added 18 9x15-foot windows to the north, south, and west façades.
Reconstruction Awards | Nov 16, 2016
Reconstruction Awards: San Francisco War Memorial Veterans Building
The building team used a system of rocking concrete shear walls, which eliminated the need for deep foundations and reduced the shear force on each wall.
Reconstruction Awards | Nov 16, 2016
Reconstruction Awards: Noble Chapel
In May 2013 the 124-year-old Noble Chapel, suffered a three-alarm fire that almost completely destroyed its 1937 crematorium.
Reconstruction Awards | Nov 16, 2016
Reconstruction Awards: Bay Area Metro Center
The structure’s 60,000-sf floor plates made the interior dark and foreboding, and BAHA wanted to improve working conditions for its employees and tenants.



