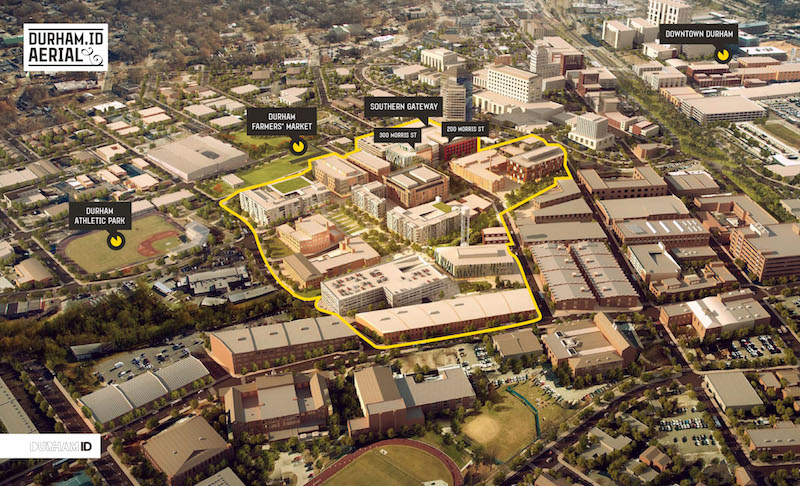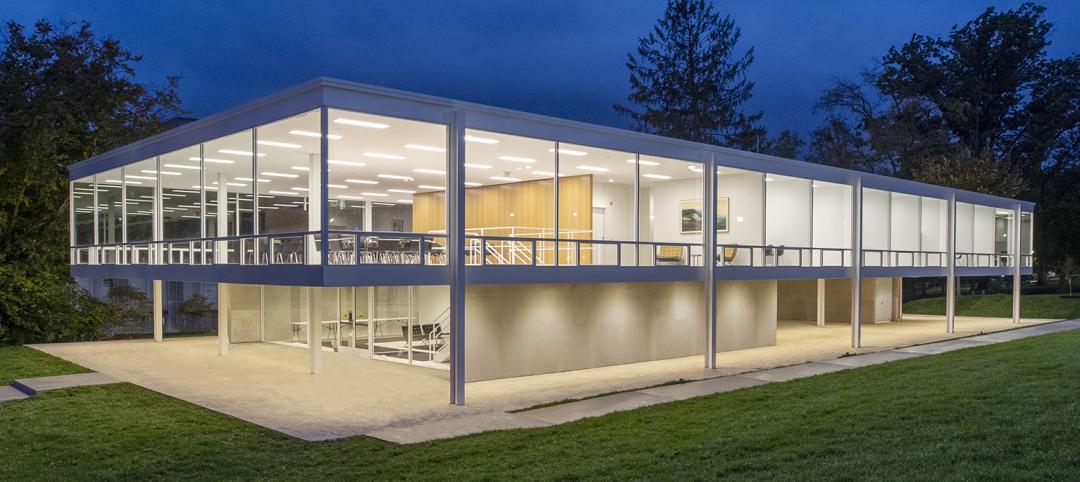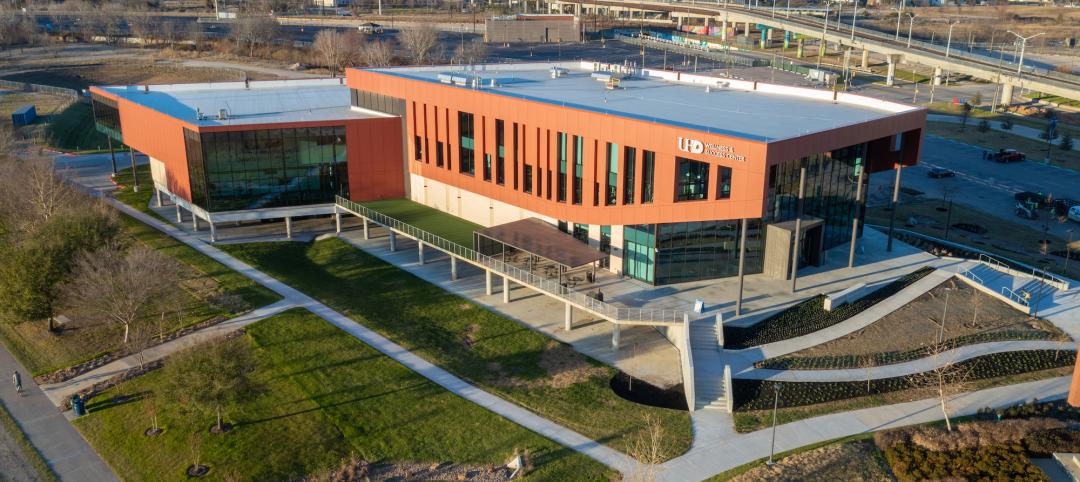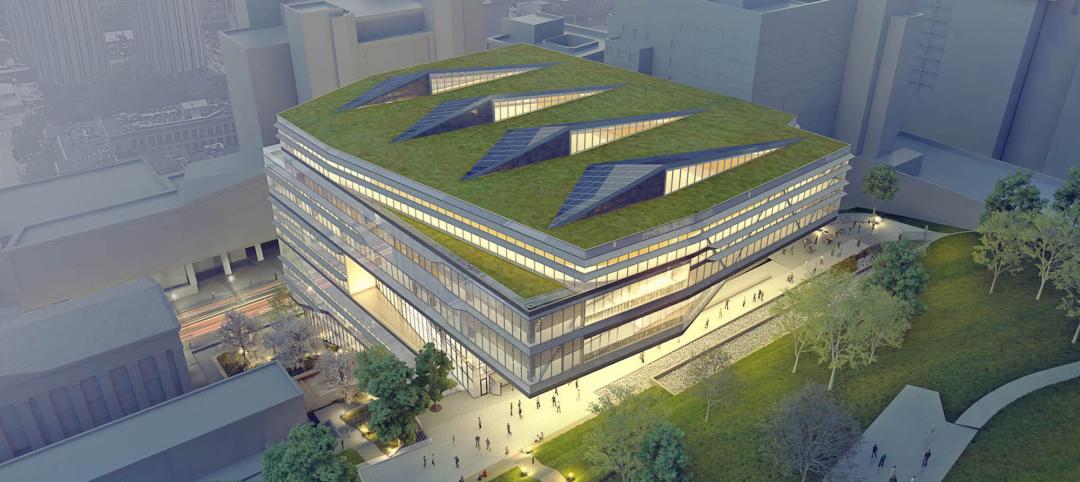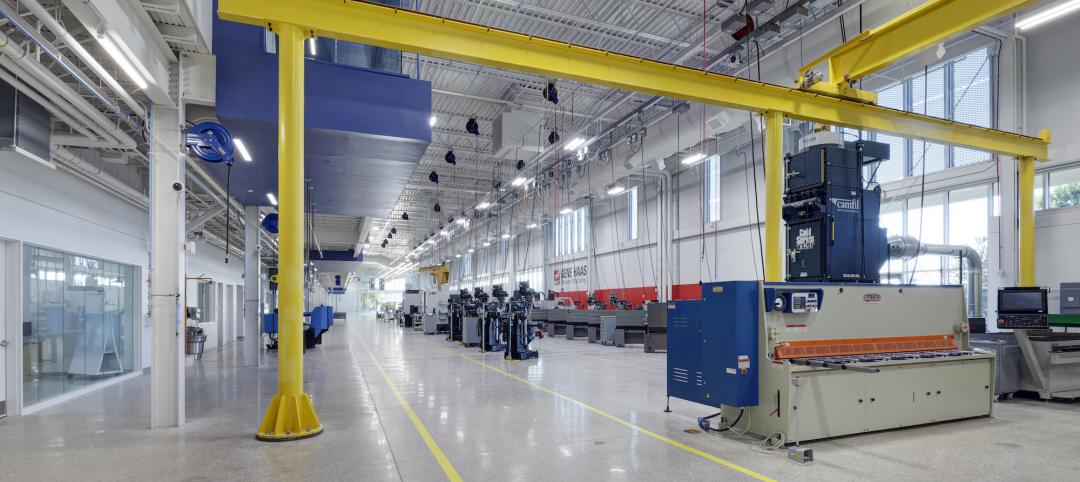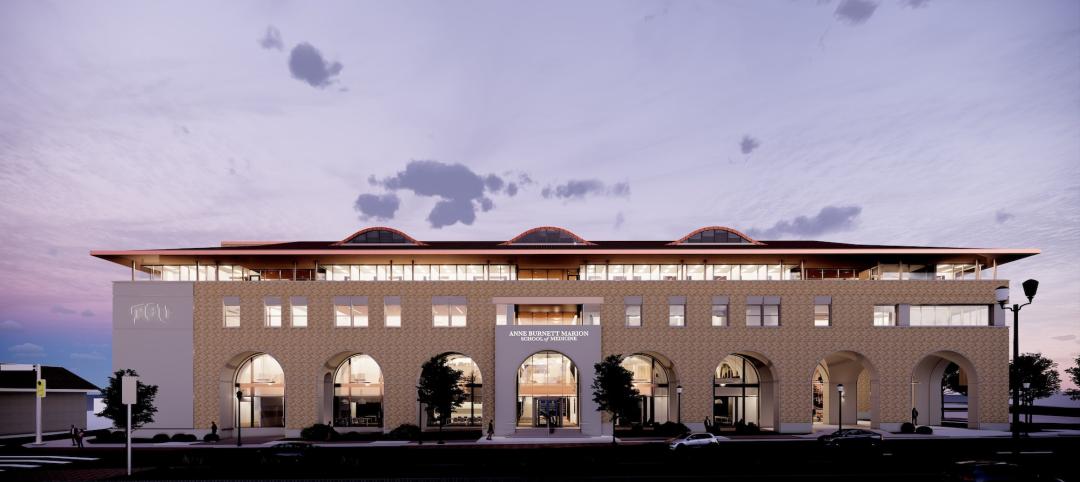The 15-acre Durham (N.C.) Innovation District, envisioned as a 1.7-million-sf mixed-use neighborhood within six blocks near that city’s downtown, is moving forward after opening two new office buildings with a total of 320,000 sf last December.
Stewart, which is providing landscape architecture, urban design, engineering, surveying and construction inspection and testing services for this project, is currently working with Greystar Real Estate Partners on a 300-unit, 250,000-sf residential building with ground-floor retail space, according to George Stanziale, Stewart’s president and director of design. Construction is expected to begin on this project in late third quarter of this year.
Boston-based Longfellow Real Estate Partners, the District’s owner and developer, is building a 175,000-sf full-service lab that should be completed in early 2020; and a parking garage that will be attached to an existing 1,200-car garage, says Jessica Brock, a Partner at Longfellow.
So far, Longfellow—which also owns an estimated two million sf of office space in Durham and Research Triangle Park—has invested in excess of $200 million in the buildout of the Durham Innovation District that is expected to take between five and seven years to complete. This redevelopment is being funded privately.
This is Longfellow’s first ground-up redevelopment. Brock says the city and county are investors in this public-private partnership, and the master plan took 2½ years to hammer out. While the District is heavily focused on R&D, “we also wanted it to be welcoming,” with wider streets, open and green spaces, and restaurants.
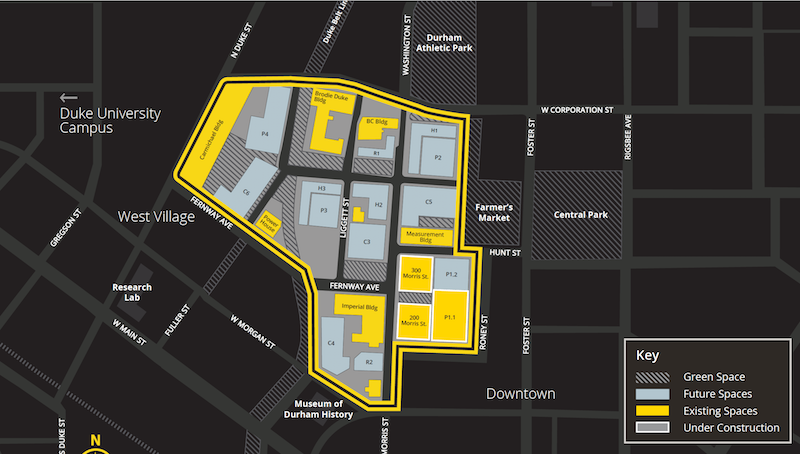
New lab space, a parking deck, and a 300-apartment building are in the works at the District. Image: Durham Innovation District, courtesy of Longfellow Real Estate Partners.
Durham has specific guidelines for its streetscape, but Longfellow wanted the District’s neighborhood to have a more contemporary look, which would have required an ordinance. Its designation as an official district of the city allows the District’s focus on innovation and creativity to be reflected in its design, including the incorporation of modern street furniture, from benches and tables to bike racks, tree grates, and trash receptacles.
Durham Innovation District, when completed, would include several parking lots and decks, and 10 buildings, including several existing buildings that already have been redeveloped and repurposed. Stanziale says that Hank Scherick, president of Measurement Incorporated—which develops, writes and grades standardized tests for schools—had been assembling downtown properties for years. Five years ago, Longfellow and Duke University (which already was a major presence in Durham) entered into discussions with Scherick about maximizing the potential of this site with a district that would focus on life sciences within a mixed-use context.
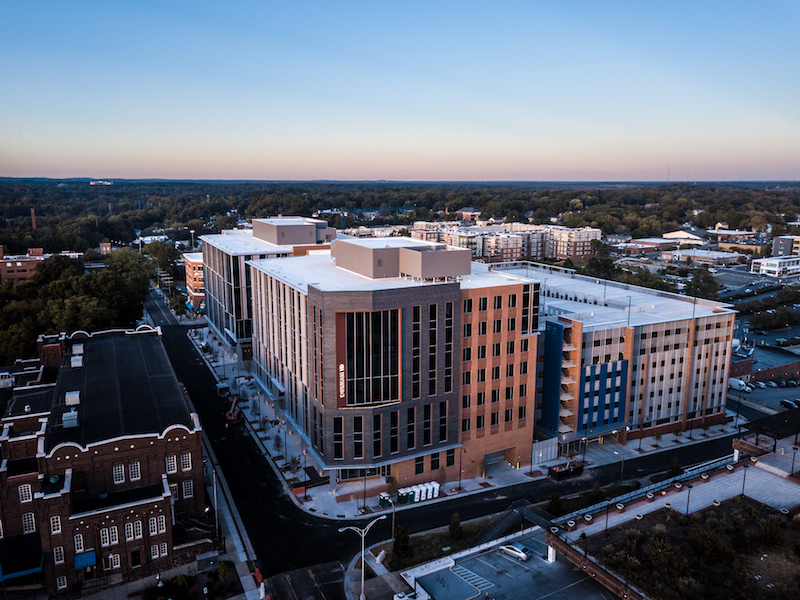 200 and 300 Morris Avenue, the addresses for two office buildings, each 160,000 sf, that opened in December within the District. Image: Durham Innovation District, courtesy of Longfellow Real Estate Partners
200 and 300 Morris Avenue, the addresses for two office buildings, each 160,000 sf, that opened in December within the District. Image: Durham Innovation District, courtesy of Longfellow Real Estate Partners
CBT Architects led the original master plan, and Longfellow brought in Stewart “to mold that plan,” says Stanziale. The site’s Carmichael Building, a former tobacco warehouse built in 1926, underwent a complete makeover to become a 115,000-sf office and lab space that’s leased mostly by Duke-affiliated institutes (such as the Duke Molecular Physiology Institute), and grant-supported programs.
Other buildings within the District have also been upgraded or redeveloped. They include The Measurement Building, whose five stories now feature 65,950 sf of Class A office space above 13,100 sf of street-level retail and 12,100-sf of below-grade parking. (Choate Construction was a contractor on this reconstruction.) The Brodie Duke Building, a former tobacco warehouse that dates back to 1878, offers 100,000 sf of space.
One of Brodie Duke’s tenants is Duda|Paine, which designed the District’s two new office buildings: 200 Morris Avenue and 300 Morris Avenue. (Barnhill Contracting was the GC on the new builds.) WeWork recently agreed to lease 80,000 sf on three floors in 300 Morris Avenue. Duke Clinical Research Institute leases all 160,000 sf of 200 Morris.
The old BC Building within the District has been redeveloped for 60,000 sf of new space. Another old warehouse, the Imperial Building, has been redeveloped for 125,000 sf of space whose tenants include the Duke Innovation and Entrepreneurial Initiative.
Related Stories
University Buildings | Feb 7, 2023
Kansas City University's Center for Medical Education Innovation can adapt to changes in medical curriculum
The Center for Medical Education Innovation (CMEI) at Kansas City University was designed to adapt to changes in medical curriculum and pedagogy. The project program supported the mission of training leaders in osteopathic medicine with a state-of-the-art facility that leverages active-learning and simulation-based training.
Giants 400 | Feb 6, 2023
2022 Reconstruction Sector Giants: Top architecture, engineering, and construction firms in the U.S. building reconstruction and renovation sector
Gensler, Stantec, IPS, Alfa Tech, STO Building Group, and Turner Construction top BD+C's rankings of the nation's largest reconstruction sector architecture, engineering, and construction firms, as reported in the 2022 Giants 400 Report.
Steel Buildings | Feb 3, 2023
Top 10 structural steel building projects for 2023
A Mies van der Rohe-designed art and architecture school at Indiana University and Morphosis Architects' Orange County Museum of Art in Costa Mesa, Calif., are among 10 projects to win IDEAS² Awards from the American Institute of Steel Construction.
Sports and Recreational Facilities | Feb 1, 2023
University of Houston opens 'game changer' wellness center at downtown campus
The University of Houston-Downtown (UHD) recently opened its new Wellness & Success Center (WSC). The $39 million, 75,000 sf facility greatly improves the quality of the school’s exercise programs and areas dedicated to them. It also establishes a dynamic core and recognizable landmark for fostering and nurturing an on-campus community, according to a news release from SmithGroup, which designed the building along with HarrisonKornberg Architects.
University Buildings | Jan 30, 2023
How wellness is reshaping college recreation centers
Moody Nolan, a specialist in the design of college recreation centers, has participated in the evolution toward wellness on college campuses.
University Buildings | Jan 27, 2023
Ozarks Technical Community College's advanced manufacturing center is first-of-a-kind in region
The new Robert W. Plaster Center for Advanced Manufacturing at Ozarks Technical Community College in Springfield, Mo., is a first-of-a-kind educational asset in the region. The 125,000-sf facility will educate and train a new generation in high tech, clean manufacturing and fabrication.
Student Housing | Jan 26, 2023
6 ways 'choice architecture' enhances student well-being in residence halls
The environments we build and inhabit shape our lives and the choices we make. NAC Architecture's Lauren Scranton shares six strategies for enhancing well-being in residence halls.
University Buildings | Jan 17, 2023
Texas Christian University breaks ground on medical school for Dallas-Fort Worth region
Texas Christian University (TCU) has broken ground on the Anne Burnett Marion School of Medicine, which aims to help meet the expanding medical needs of the growing Dallas-Fort Worth region.
ProConnect Events | Jan 16, 2023
6 more BD+C ProConnect Events in 2023 – The videos show why you should participate
ProConnects bring building product manufacturers and suppliers together with architects, contractors, builders, and developers to discuss upcoming projects and learn about new products and technical solutions.
Adaptive Reuse | Jan 12, 2023
Invest in existing buildings for your university
According to Nick Sillies of GBBN, students are increasingly asking: "How sustainable is your institution?" Reusing existing buildings may help answer that.


