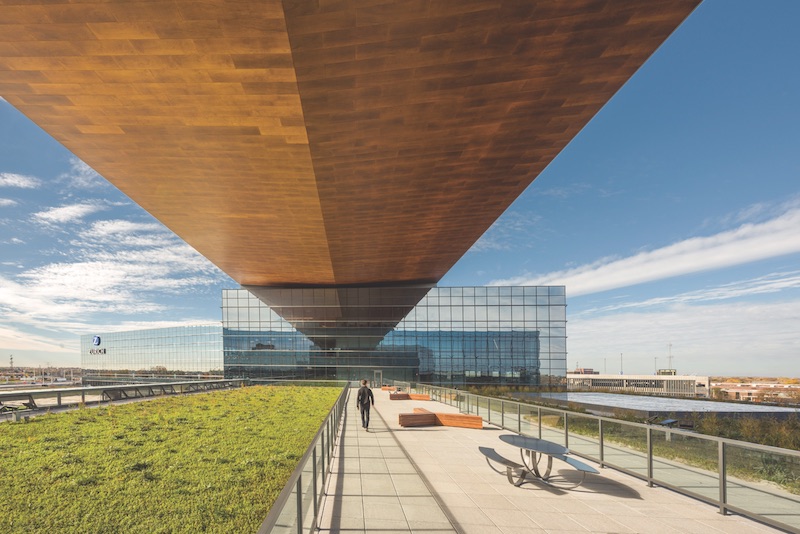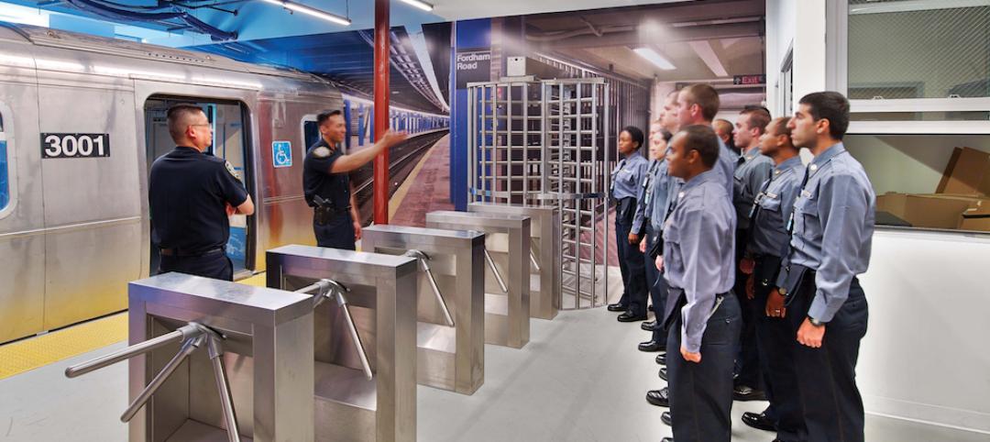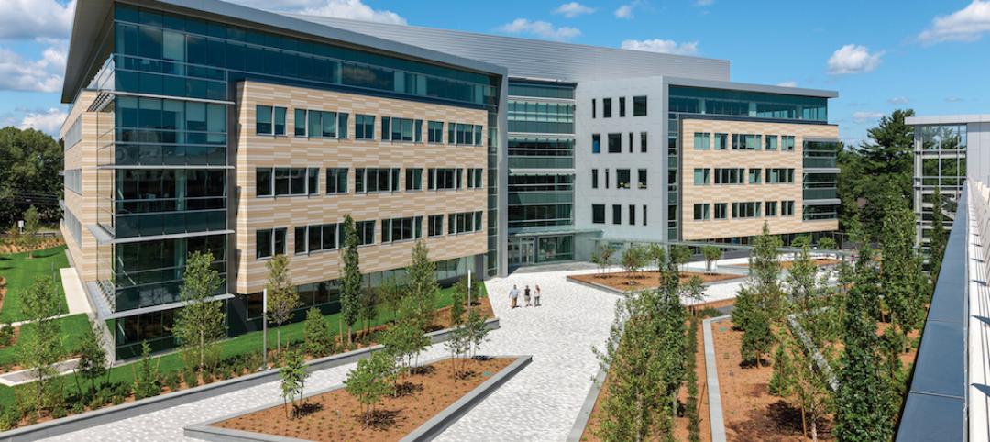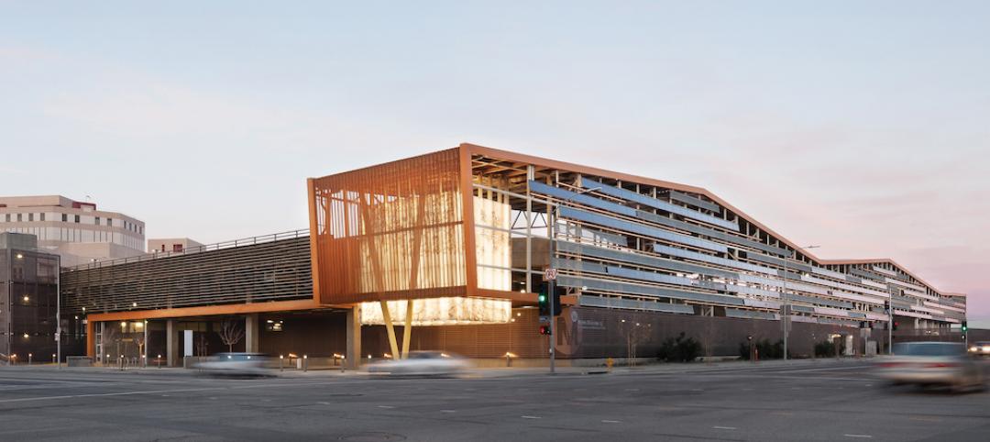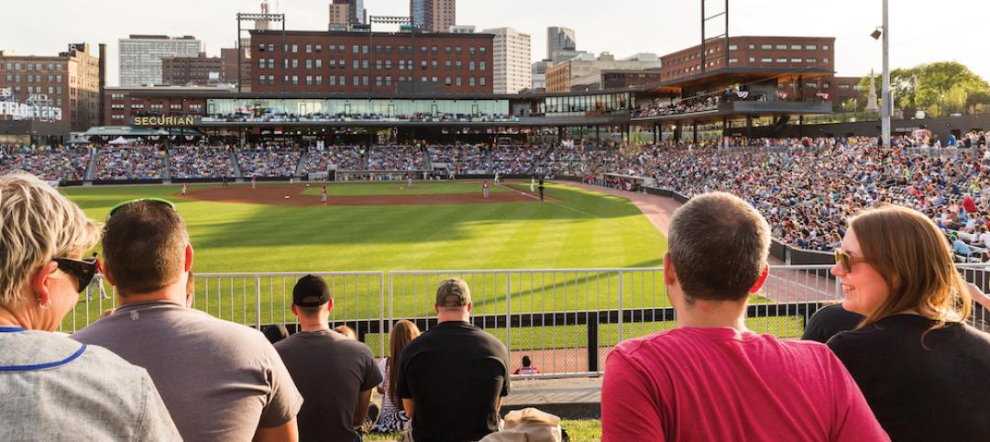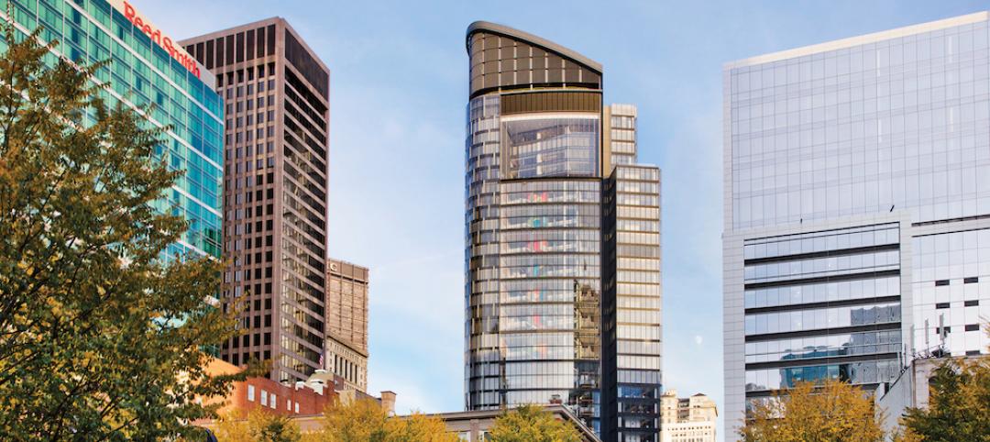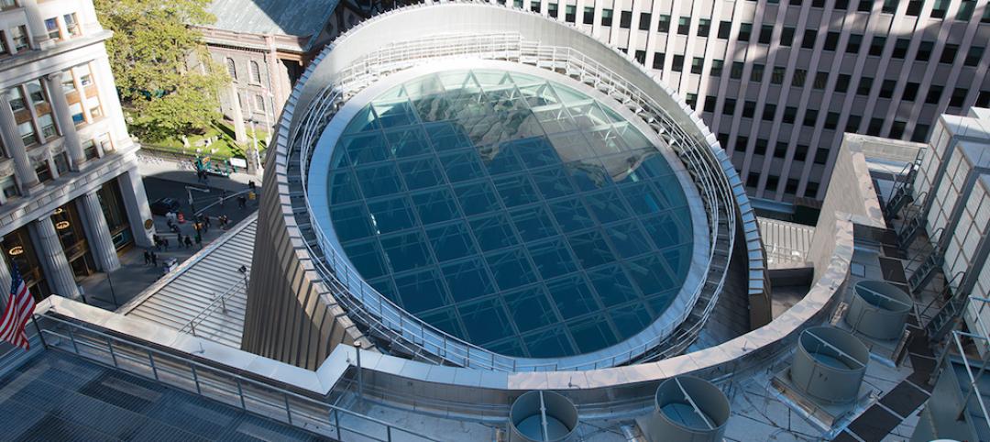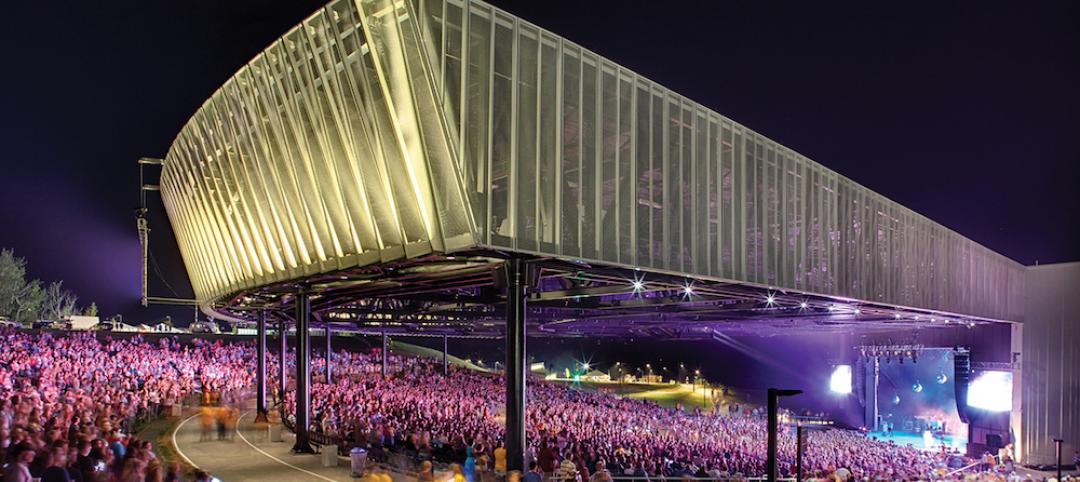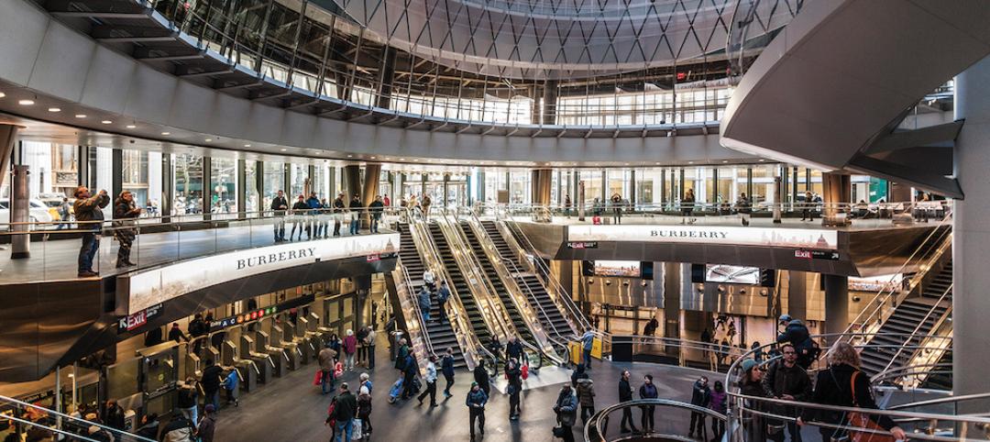Like a giant arrow pointing toward downtown Chicago, the top bar of the Zurich North America Headquarters building cantilevers 60 feet to the east and rests atop two other bars. Not only is this stacked, three-bar design striking to look at, it also provides occupants with unique collaboration spaces, open views of the surrounding landscape, and programmatic flexibility that typical center-core buildings cannot offer.
The top bar is 500 feet long and spans 180 feet between the bottom two bars, which each rise five stories.
Sustainability played a key role in the development of the headquarters building, which is the largest building of its kind to reach LEED Platinum certification. When compared to similar buildings, the structure saved 62% in energy costs and 39% in domestic water use. The façade includes exterior shading and interior automated shades with daylight sensors. A double wall mitigates the interior/exterior temperature difference. Floor-to-ceiling glass provides natural light to the shallow office plates. Design-builder Clayco also diverted 99% of construction and demolition waste from landfills.
The complex’s 3,000 employees can enjoy a fitness center, cafeteria, conference center, and outdoor terraces that are all connected via walking trails through the fully landscaped estate.
The Building Team received more than 1,300 responses from employee surveys that were used to create a truly collaborative environment.
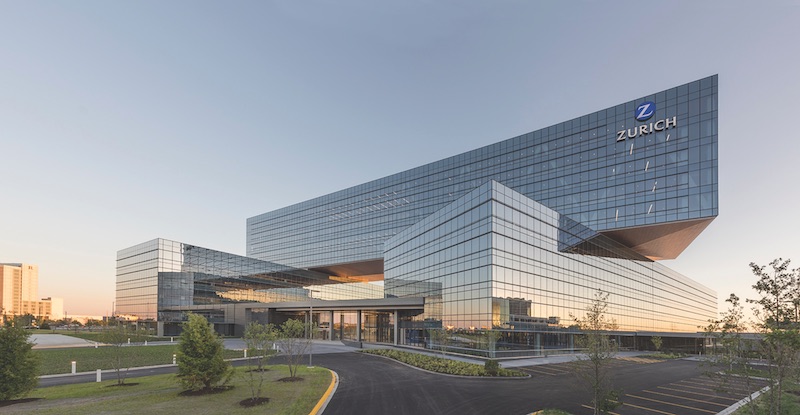 James Steinkamp Photography.
James Steinkamp Photography.
Building Team – Submitting firm, design-builder Clayco, Inc. Owner Zurich North America Developer CRG Real Estate Solutions Architect Goettsch Partners Interior architect CannonDesign Structural engineer Halvorson and Partners, Desman Inc. Mechanical engineer Icon Mechanical
General Information – Size 783,000 sf Cost $400 million Construction time June 2014 to September 2016 Delivery method Design-build
Related Stories
Building Team Awards | May 27, 2016
Big police academy trains thousands of New York's finest
The Police Training Academy in Queens, N.Y., consists of a 480,000-sf academic/administration building and a 240,000-sf physical training facility, linked by an aerial pedestrian bridge.
Building Team Awards | May 26, 2016
Cimpress office complex built during historically brutal Massachusetts winter
Lean construction techniques were used to build 275 Wyman Street during a winter that brought more than 100 inches of snow to suburban Boston.
Building Team Awards | May 25, 2016
New health center campus provides affordable care for thousands of Northern Californians
The 38,000-sf, two-level John & Susan Sobrato Campus in Palo Alto is expected to serve 25,000 patients a year by the end of the decade.
Building Team Awards | May 24, 2016
Los Angeles bus depot squeezes the most from a tight site
The Building Team for the MTA Division 13 Bus Operations and Maintenance Facility fit 12 acres’ worth of programming in a multi-level structure on a 4.8-acre site.
Building Team Awards | May 23, 2016
'Greenest ballpark' proves a winner for St. Paul Saints
Solar arrays, a public art courtyard, and a picnic-friendly “park within a park" make the 7,210-seat CHS Field the first ballpark to meet Minnesota sustainable building standards.
Building Team Awards | May 20, 2016
Pittsburgh's Tower at PNC Plaza raises the bar on high-rise greenness
The Building Team designed the 800,000-sf tower to use 50% less energy than a comparable building. A 1,200-sf mockup allowed the team to test for efficiency, functionality, and potential impact on the building’s occupants.
Building Team Awards | May 19, 2016
Chinatown library unites and serves two emerging Chicago neighborhoods
The 16,000-sf, pebble-shaped Chinatown Branch Library was built at the intersection of new and old Chinatown neighborhoods. The goal is for the building to unite the communities and serve as a catalyst for the developing area.
Building Team Awards | May 19, 2016
NYC subway station lights the way for 300,000 riders a day
Fulton Center, which handles 85% of the riders coming to Lower Manhattan, is like no other station in the city’s vast underground transit web—and that’s a good thing.
Building Team Awards | May 16, 2016
Upstate New York performing arts center revives once-toxic lakefront site
Early coordination, prefabrication, and judicious value engineering contributed to the accelerated completion of the Onondaga Lakeview Ampitheater, a Upstate New York design-build project.
Building Team Awards | May 16, 2016
12 building projects that represent the best in AEC team collaboration
A busy, light-filled Manhattan subway station and a pebble-shaped Chicago library are among the winners of the 19th annual Building Team Awards.


