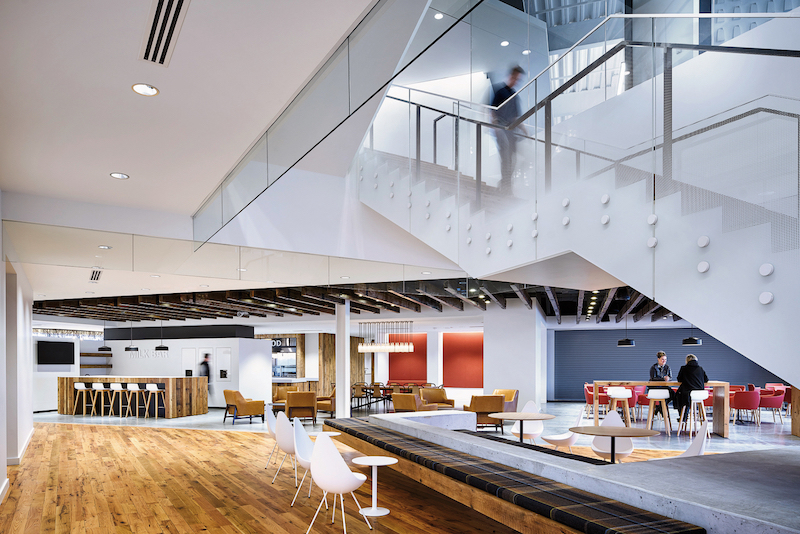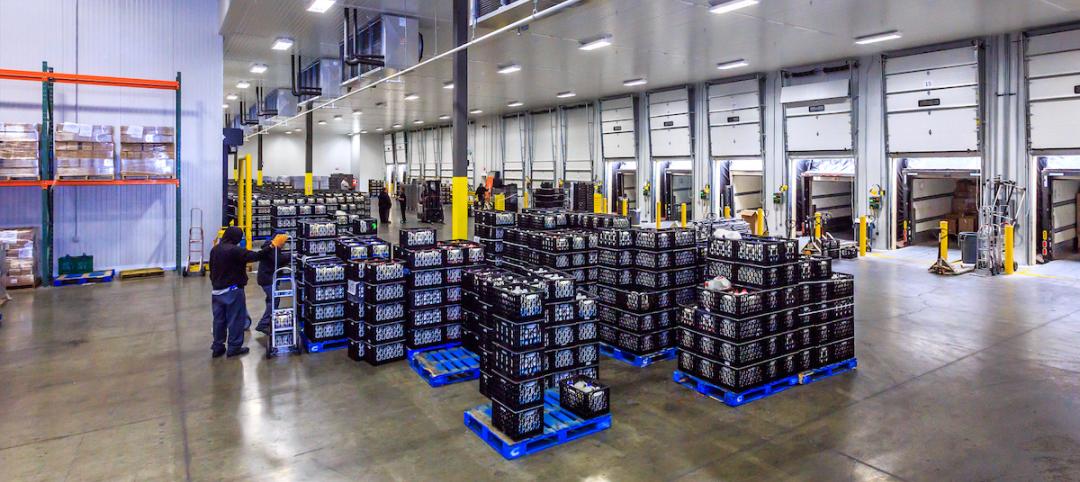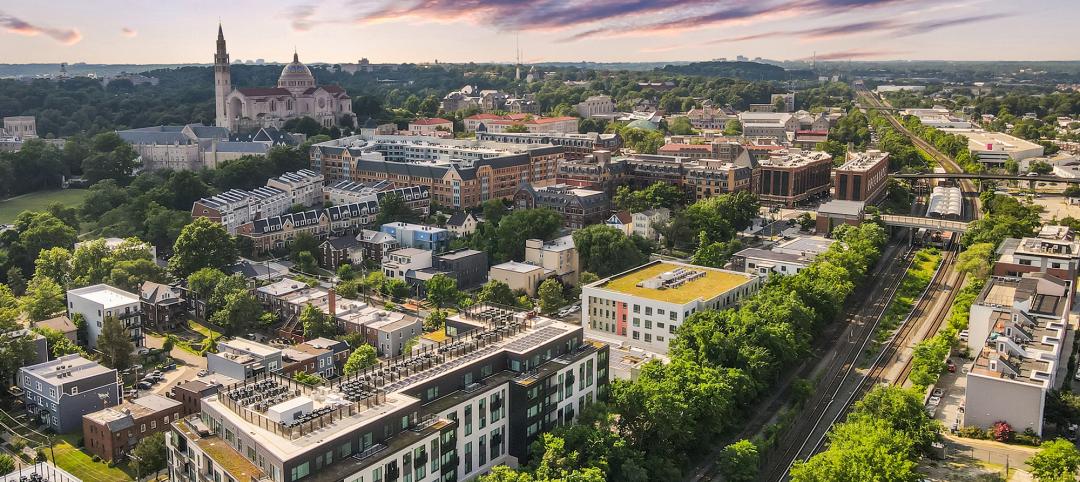Last April, Dairy Farmers of America moved into a new 110,000-sf headquarters in Kansas City, Kan., that has only nine traditional offices, versus more than 175 offices in its old headquarters. Meeting rooms and workstations can be rearranged easily to accommodate current needs and future growth. The new headquarters is rich in amenities, including a fire pit, outdoor conference rooms, and basketball and bocce courts.
Organizations like the DFA are using their facilities to jockey for position in the race for the 80 million or so Millennials who are entering the workforce.
HOK, which designed DFA’s headquarters, is seeing the “slow death of the open plan” and the evolution of activity-based workspaces into more collaborative neighborhood-based environments, says Tom Polucci, AIA, IIDA, LEED GA, Firmwide Director of Interiors with HOK.
State-of-the-art offices also blur the boundaries between work, life, and play, says Lise Newman, AIA, Director of SmithGroupJJR’s Workplace Practice. For a global technology client, her firm is designing a workplace that “reduces friction” for workers by incorporating full-service dining, micro-kitchens, libraries, a two-story fitness center, personal health clinics, laundry and dry cleaning services, and a quiet zone (no smartphones, please!) where employees can decompress.
Kelly Farrell, AIA, NCARB, LEED AP BD+C, EVP and Global Practice Group Leader for Workplace with CallisonRTKL, says authenticity is the current byword.
For American Greetings, her firm designed the greeting-card supplier’s Creative Studios, which opened last September. Located on 13.5 acres in Westlake, Ohio, the 660,000-sf space was designed to encourage collaboration. American Greetings’ 1,300 employees were invited to participate in the selection of furniture, upholstery fabrics, and light fixtures. The third floor features a courtyard with heated and covered sidewalks, landscaped seating areas, and BBQ grills. There’s a full-service cafeteria, a 10,000-volume reference library, a post office, a dry-cleaning drop-off, and a company store stocked with greeting cards, paper products, and collectibles.
Another important amenity in new and renovated offices is the IT infrastructure, “particularly with regard to technology and telecommunication,” says Goettsch Partners’ Matthew Larson, Associate AIA.
But HOK’s Polucci thinks companies need to be careful not to disenfranchise older employees by “overstimulating” workplaces with technology. CallisonRTKL’s Farrell says his firm directs its clients away from “gizmos and gadgets” and toward technology that enables employee interaction and enhances productivity.
Technology can also serve a company’s marketing and recruitment purposes. The reception area at a recent HOK office project, Teach for America’s 120,000-sf headquarters in New York, has a video wall where guests can view employees discussing their work.
Helping grads ease into the workplace
So much of what’s new in office design these days is in place to attract the next generation of professionals.
“Employers, especially the multinationals, are positioning themselves closer to where the talent is rather than trying to attract the talent to them,” says Farrell. Even a suburban office building like the CallisonRTKL-designed 4040 Wilson in Arlington, Va., is part of a master plan that mixes commercial, multifamily residential, and retail to create an urban-like setting.
Two recent Goettsch office towers—the 54-story 150 North Riverside, which opened in Chicago in April, and the 46-story Park Tower at Transbury, under construction in San Francisco—are squeezed onto absurdly narrow lots, evidence that developers are leaving no urban stone unturned to be closer to where young workers prefer to live.
However, a recent white paper by AECOM and furniture supplier Krueger International suggests that many employers could be doing more in their office designs to help young employees transition from college to the workplace.
The survey found that only 16% of the companies interviewed offer workspaces that respond to the preferences of freshly minted workers. Only 5% consider attributes of collegiate design in their office environments.
ALSO SEE: BD+C Giants 300 office rankings
Top 110 office architecture firms
Top 60 office engineering firms
Top 105 office construction firms
Corporate ‘regeneration’ spurring projects
With office construction booming lately, AEC firms say they’re looking for clients that want to go beyond the norm. “We evaluate projects based on a client’s tolerance to stretch their comfort zones and willingness to invest in a robust internal team,” says SmithGroupJJR’s Newman.
Most of the sources contacted for this report expect the office sector to remain vibrant for at least the next few years.
But there are some caveats. Goettsch Partners’ Larson notes that speculative projects only move forward when there’s a hefty anchor tenant attached. That was the case with his firm’s new 51-story 110 North Wacker Drive project in Chicago, where Bank of America in May agreed to lease nearly 500,000 sf for 2,000 employees.
HOK’s Polucci says that “much of what is happening in the U.S. today is corporate regeneration,” and that businesses are seeking better use of their existing building portfolios to accommodate trends and changes in the workplace.
“All of these changes mean there are new paths to be paved,” says Polucci.
SEE ALL 2017 GIANTS 300 RANKINGS
Related Stories
Healthcare Facilities | Apr 11, 2024
The just cause in behavioral health design: Make it right
NAC Architecture shares strategies for approaching behavioral health design collaboratively and thoughtfully, rather than simply applying a set of blanket rules.
K-12 Schools | Apr 10, 2024
A San Antonio school will provide early childhood education to a traditionally under-resourced region
In San Antonio, Pre-K 4 SA, which provides preschool for 3- and 4-year-olds, and HOLT Group, which owns industrial and other companies, recently broke ground on an early childhood education: the South Education Center.
University Buildings | Apr 10, 2024
Columbia University to begin construction on New York City’s first all-electric academic research building
Columbia University will soon begin construction on New York City’s first all-electric academic research building. Designed by Kohn Pedersen Fox (KPF), the 80,700-sf building for the university’s Vagelos College of Physicians and Surgeons will provide eight floors of biomedical research and lab facilities as well as symposium and community engagement spaces.
K-12 Schools | Apr 10, 2024
Surprise, surprise: Students excel in modernized K-12 school buildings
Too many of the nation’s school districts are having to make it work with less-than-ideal educational facilities. But at what cost to student performance and staff satisfaction?
Industrial Facilities | Apr 9, 2024
Confessions of a cold storage architect
Designing energy-efficient cold storage facilities that keep food safe and look beautiful takes special knowledge.
Cultural Facilities | Apr 8, 2024
Multipurpose sports facility will be first completed building at Obama Presidential Center
When it opens in late 2025, the Home Court will be the first completed space on the Obama Presidential Center campus in Chicago. Located on the southwest corner of the 19.3-acre Obama Presidential Center in Jackson Park, the Home Court will be the largest gathering space on the campus. Renderings recently have been released of the 45,000-sf multipurpose sports facility and events space designed by Moody Nolan.
Green | Apr 8, 2024
LEED v5 released for public comment
The U.S. Green Building Council (USGBC) has opened the first public comment period for the first draft of LEED v5. The new version of the LEED green building rating system will drive deep decarbonization, quality of life improvements, and ecological conservation and restoration, USGBC says.
Codes and Standards | Apr 8, 2024
Boston’s plans to hold back rising seawater stall amid real estate slowdown
Boston has placed significant aspects of its plan to protect the city from rising sea levels on the actions of private developers. Amid a post-Covid commercial development slump, though, efforts to build protective infrastructure have stalled.
Sustainability | Apr 8, 2024
3 sustainable design decisions to make early
In her experience as an architect, Megan Valentine AIA, LEED AP, NCARB, WELL AP, Fitwel, Director of Sustainability, KTGY has found three impactful sustainable design decisions: site selection, massing and orientation, and proper window-to-wall ratios.
Brick and Masonry | Apr 4, 2024
Best in brick buildings: 9 projects take top honors in the Brick in Architecture Awards
The Ace Hotel Toronto, designed by Shim-Sutcliffe Architects, and the TCU Music Center by Bora Architecture & Interiors are among nine "Best in Class" winners and 44 overall winners in the Brick Industry Association's 2023 Brick in Architecture Awards.

















