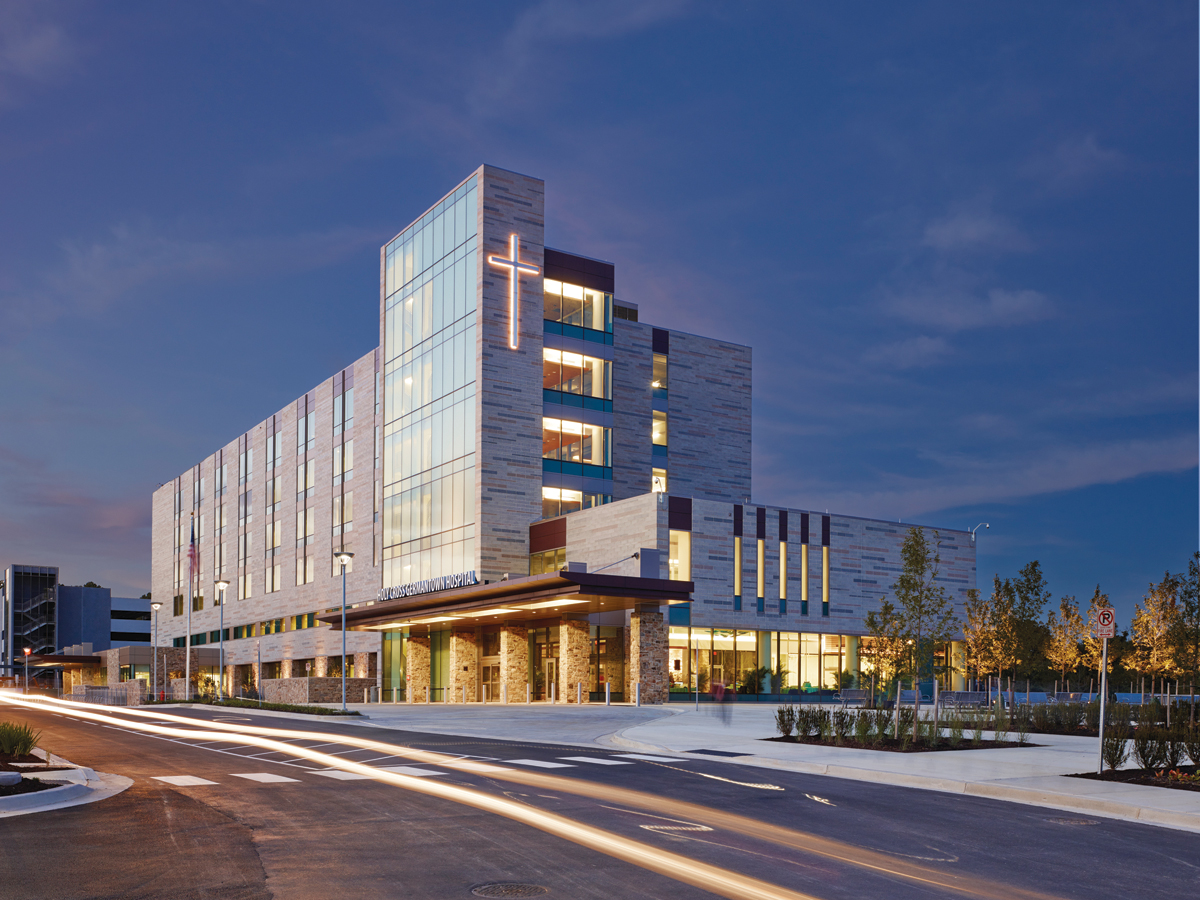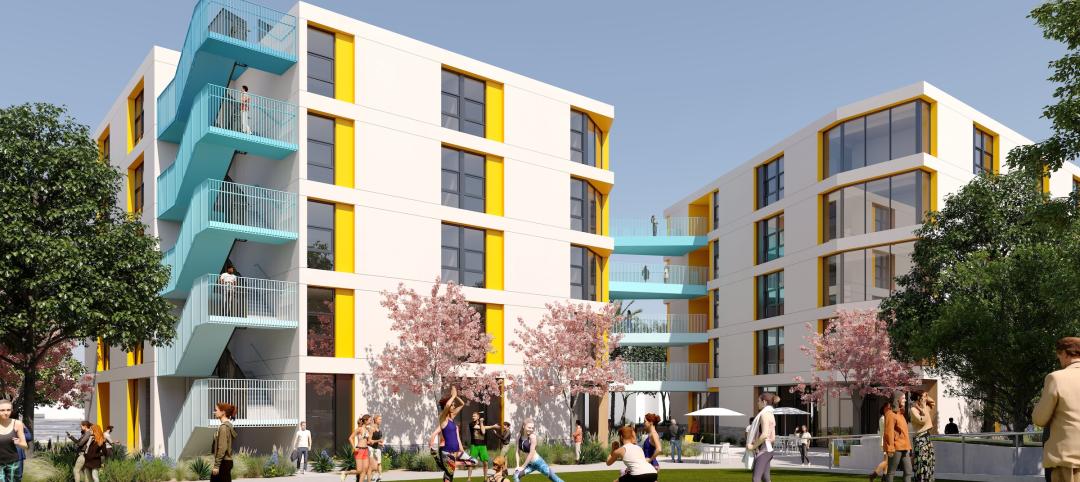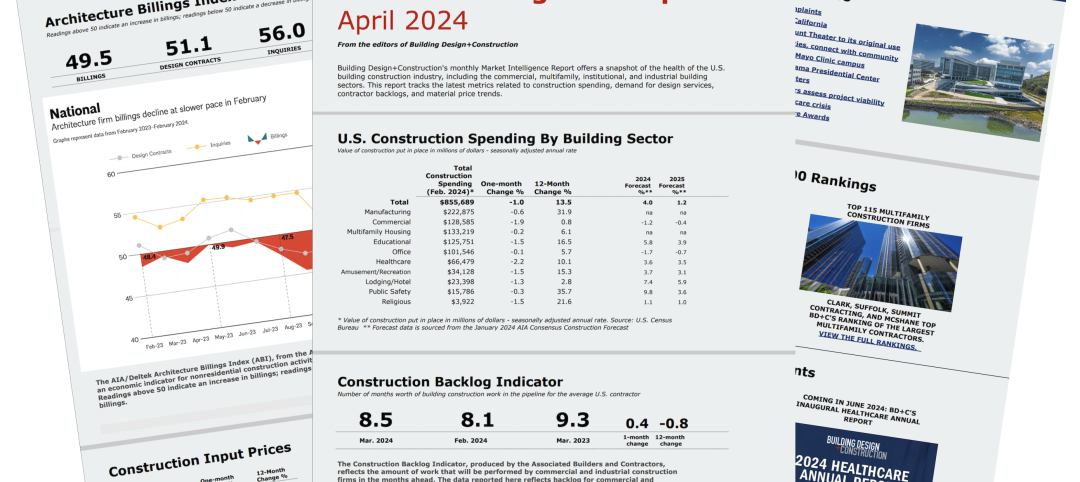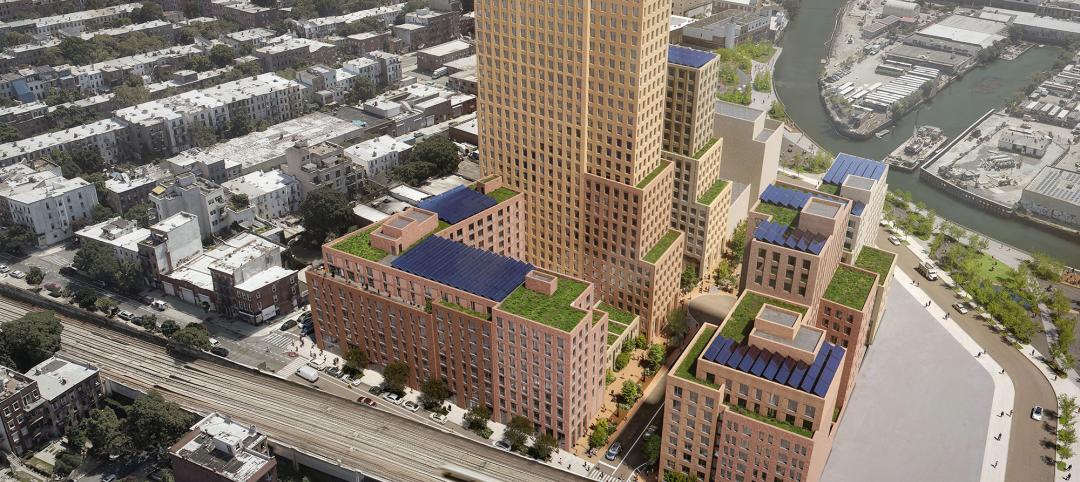Holy Cross Health, a Catholic healthcare system in Maryland, opened its new 237,000-sf hospital in Germantown last October 1, thanks to a Building Team—led by SmithGroupJJR (architect), CBRE Healthcare (PM), and Whiting-Turner (GC/CM)—that simply wouldn’t give up, despite the obstacles it faced.
The 93-bed Holy Cross Germantown Hospital is the first new hospital to be built in Maryland in 25 years, the first new hospital in Montgomery County in 35 years, and the first in the U.S. to be built on a community college campus. Yet it was threatened from the very beginning.
PROJECT SUMMARY
GOLD AWARD
Holy Cross Germantown Hospital
Germantown, Md.BUILDING TEAM
Submitting firm: SmithGroupJJR (architect)
Owner: Holy Cross Health
Project manager: CBRE Healthcare
SE: McMullan & Associates, Inc.
MEP: Syska Hennessy Group
CE/Landscaping: Macris, Hendricks and Glasscock
GC/CM: Whiting-TurnerGENERAL INFORMATION
Project size: 237,000 gsf (93 beds)
Construction cost: $110 million; $200 million total project budget
Construction period: June 2012 to September 2014
Delivery method: CM at risk
Seven years ago, Holy Cross Health President Kevin Sexton asked SmithGroupJJR to explore a partnership with Montgomery College Germantown for a new hospital on its campus. The master plan had to go through two cycles to get the go-ahead from county commissioners; then the Maryland–National Capital Park and Planning Commission had to give its OK. By October 2008, Sexton had funding in the bag from Holy Cross’s parent, Trinity Health, and was ready to file a certificate of need. That’s when all hell broke loose.
First, a rival hospital system contested Holy Cross’s CON. Worse still, the recession forced Trinity to pull the plug on all construction in its system.
On its own dime, SmithGroupJJR convened a two-day “workshop” in San Francisco with Whiting-Turner and others to explore ways to build a more cost-effective “hypothetical” 100-bed hospital. They took their recommendations back to Sexton, and within a year, he had the green light from Trinity. Holy Cross Germantown had new life.
just for fun, let’s add a few MORE HURDLES
In the interim, Trinity had issued new mandatory design criteria: projects were to be held to no more than $750,000 and 2,100 sf per bed. The state also tightened up its CON requirements and gave the Building Team only 90 days to develop a CON package that would meet the new criteria.
Using ideas derived from the workshop, the team came up with a three-point plan: 1) split the facility into two components—a patient tower with diagnostic and treatment facilities, and a support wing; 2) specify discrete structural, mechanical, and utility systems for each component, which would reduce costs, simplify MEP distribution, and yield more total square footage; and 3) build a prefabricated modular central utility plant that would be exempt from the CON-mandated square footage, thus yielding more clinical space.
This design scheme resulted in 30–40% savings in the sf/bed ratio. In May 2012, the Maryland Health Care Commission unanimously approved the CON. Holy Cross Germantown breathed yet another life.
Holy Cross Health’s mission called for prudence, not opulence. To fulfill that goal, the Building Team used full-scale, furnished mockups for labor/delivery, med/surg, and ICU patient rooms to get feedback from clinicians. The resulting design saved costs by reducing the amount of casework along footwalls. In reviewing bathroom mockups, Whiting-Turner suggested constructing the concrete slabs with a three-foot-radius swale sloped to the shower drain rather than a rectangular depression. This saved $125,000.
Midway through construction, a new head of surgery asked the team to consider a same-handed approach to the surgical suite layout, rather than the customary mirrored floor plan. This complicated the above-ceiling coordination for medical gases, supply air, light booms, and supports, especially since the plumbing and electrical sleeves were already in place. The team constructed virtual mockups to coordinate the work, which was completed with minimal disruption.
Note: SmithGroupJJR’s Bill Kline, a member of the awards jury, recused himself from this project.
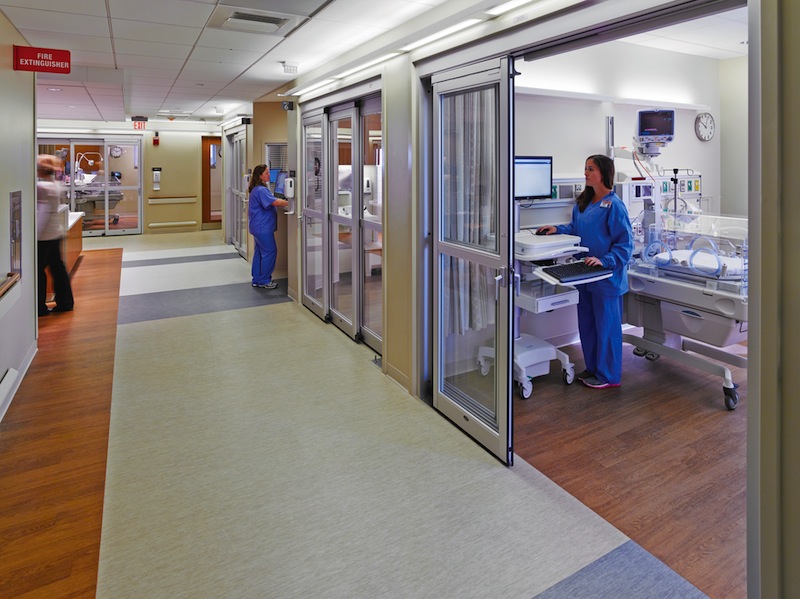 Maternity services include labor and delivery rooms, caesarean surgical suites, private postpartum rooms, and an eight-bed neonatal care unit.
Maternity services include labor and delivery rooms, caesarean surgical suites, private postpartum rooms, and an eight-bed neonatal care unit.
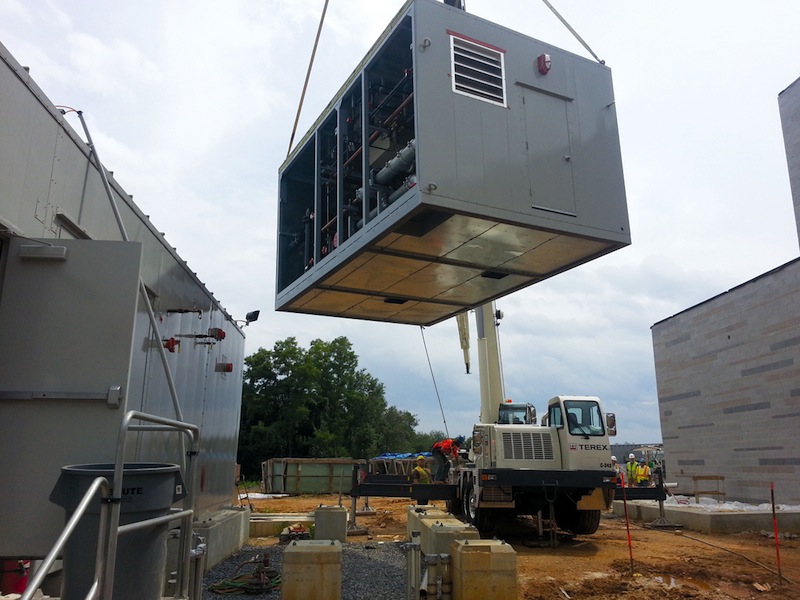 A prefabricated module is lifted into place for the central utility plant. Prefabrication enabled the components to be shipped in large sections like this and assembled ready for operation in less than three weeks.
A prefabricated module is lifted into place for the central utility plant. Prefabrication enabled the components to be shipped in large sections like this and assembled ready for operation in less than three weeks.
Related Stories
75 Top Building Products | Apr 22, 2024
Enter today! BD+C's 75 Top Building Products for 2024
BD+C editors are now accepting submissions for the annual 75 Top Building Products awards. The winners will be featured in the November/December 2024 issue of Building Design+Construction.
Laboratories | Apr 22, 2024
Why lab designers should aim to ‘speak the language’ of scientists
Learning more about the scientific work being done in the lab gives designers of those spaces an edge, according to Adrian Walters, AIA, LEED AP BD+C, Principal and Director of SMMA's Science & Technology team.
Resiliency | Apr 22, 2024
Controversy erupts in Florida over how homes are being rebuilt after Hurricane Ian
The Federal Emergency Management Agency recently sent a letter to officials in Lee County, Florida alleging that hundreds of homes were rebuilt in violation of the agency’s rules following Hurricane Ian. The letter provoked a sharp backlash as homeowners struggle to rebuild following the devastating 2022 storm that destroyed a large swath of the county.
Mass Timber | Apr 22, 2024
British Columbia changing building code to allow mass timber structures of up to 18 stories
The Canadian Province of British Columbia is updating its building code to expand the use of mass timber in building construction. The code will allow for encapsulated mass-timber construction (EMTC) buildings as tall as 18 stories for residential and office buildings, an increase from the previous 12-story limit.
Standards | Apr 22, 2024
Design guide offers details on rain loads and ponding on roofs
The American Institute of Steel Construction and the Steel Joist Institute recently released a comprehensive roof design guide addressing rain loads and ponding. Design Guide 40, Rain Loads and Ponding provides guidance for designing roof systems to avoid or resist water accumulation and any resulting instability.
Building Materials | Apr 22, 2024
Tacoma, Wash., investigating policy to reuse and recycle building materials
Tacoma, Wash., recently initiated a study to find ways to increase building material reuse through deconstruction and salvage. The city council unanimously voted to direct the city manager to investigate deconstruction options and estimate costs.
Student Housing | Apr 19, 2024
Cal State Long Beach student housing project will add 424 beds
A new $115 million project recently broke ground at California State University, Long Beach (CSULB) that will add housing for 424 students at below-market rates. The 108,000 sf La Playa Residence Hall, funded by the State of California’s Higher Education Student Housing Grant Program, will consist of three five-story structures connected by bridges.
Construction Costs | Apr 18, 2024
New download: BD+C's April 2024 Market Intelligence Report
Building Design+Construction's monthly Market Intelligence Report offers a snapshot of the health of the U.S. building construction industry, including the commercial, multifamily, institutional, and industrial building sectors. This report tracks the latest metrics related to construction spending, demand for design services, contractor backlogs, and material price trends.
MFPRO+ New Projects | Apr 16, 2024
Marvel-designed Gowanus Green will offer 955 affordable rental units in Brooklyn
The community consists of approximately 955 units of 100% affordable housing, 28,000 sf of neighborhood service retail and community space, a site for a new public school, and a new 1.5-acre public park.
Construction Costs | Apr 16, 2024
How the new prevailing wage calculation will impact construction labor costs
Looking ahead to 2024 and beyond, two pivotal changes in federal construction labor dynamics are likely to exacerbate increasing construction labor costs, according to Gordian's Samuel Giffin.


