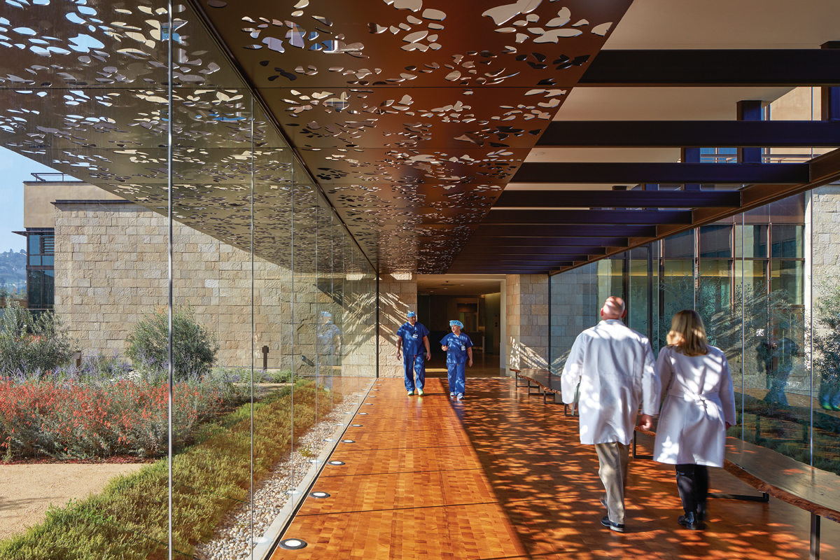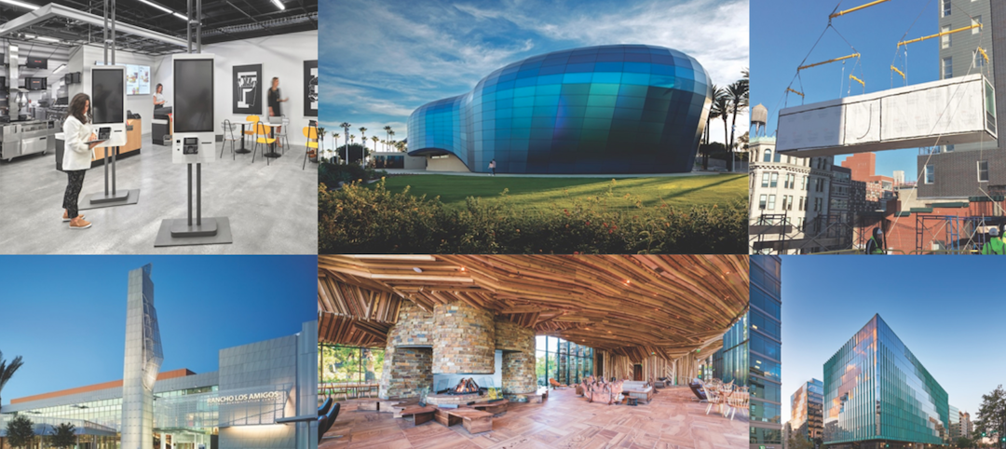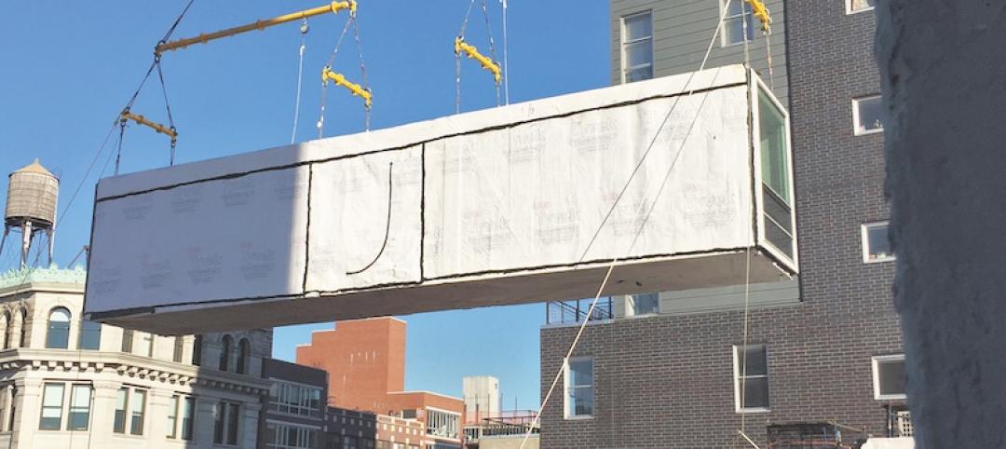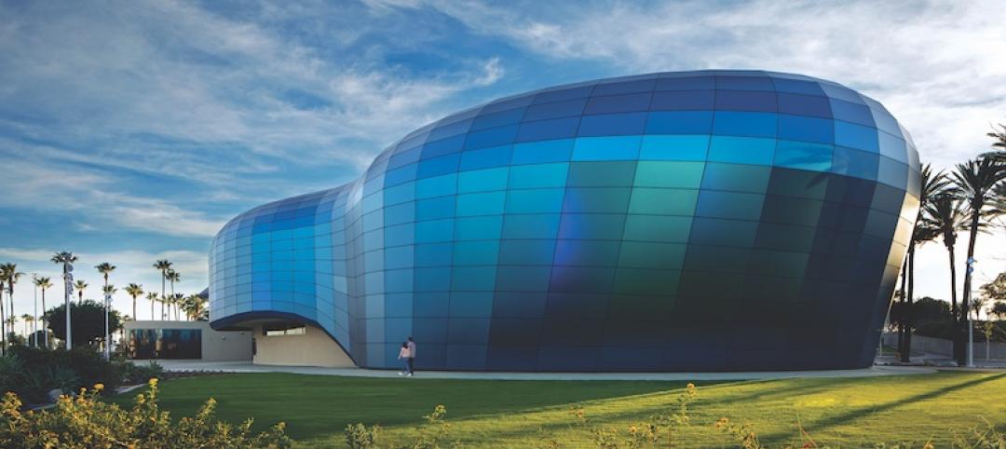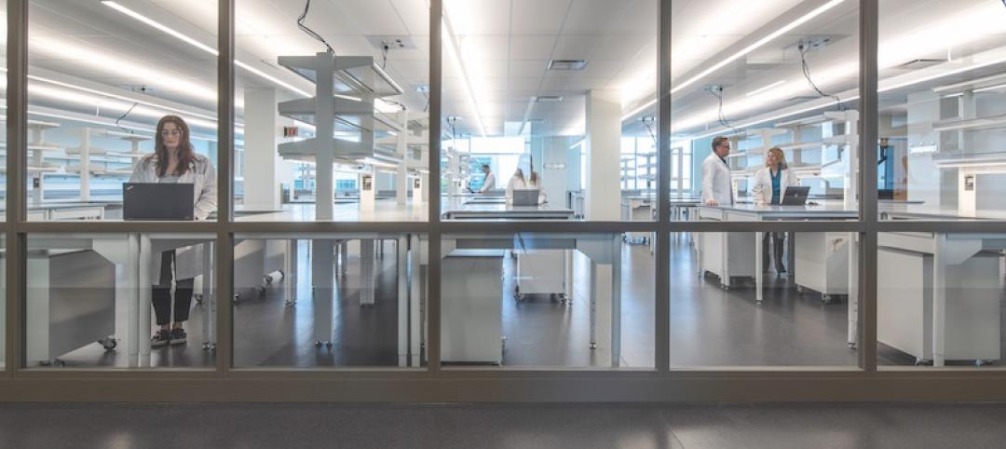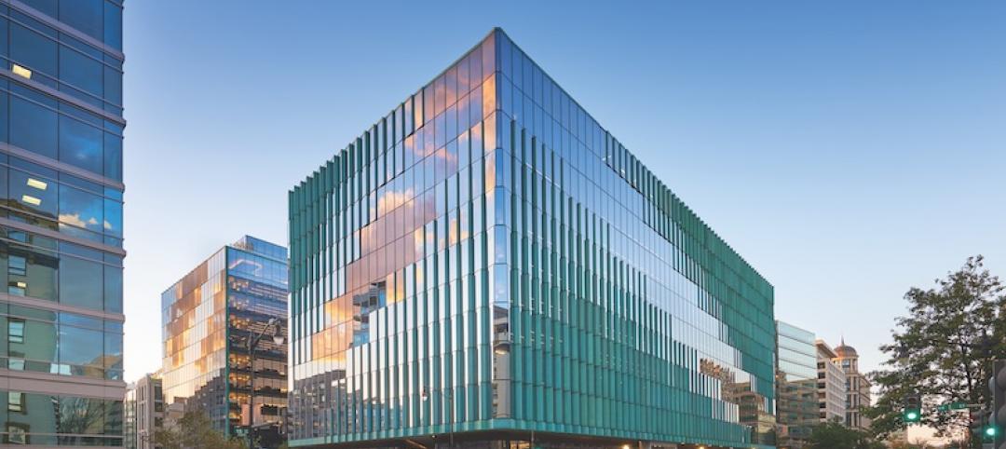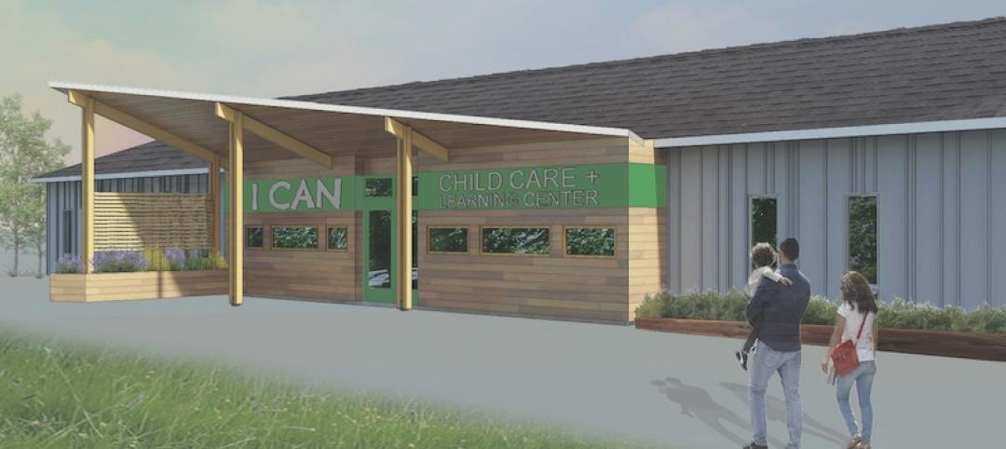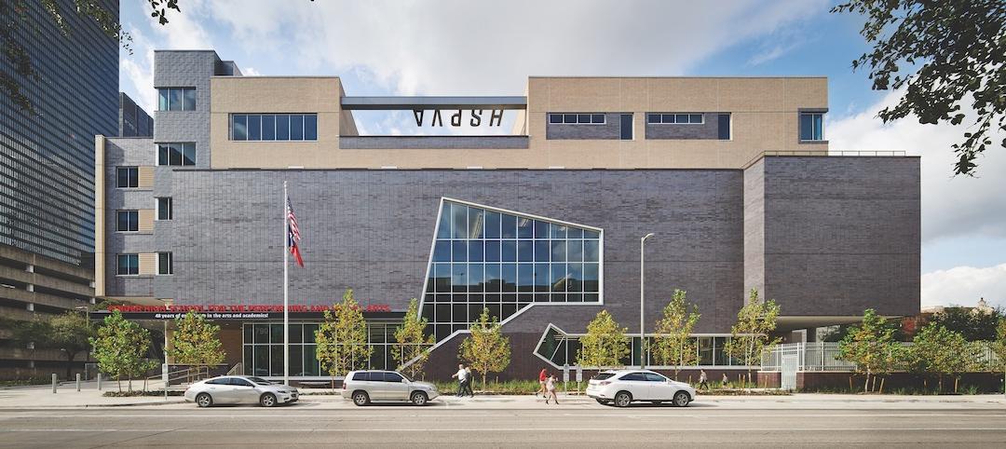Five years ago, owner/developer Sutter Health put its planned Palo Alto Medical Foundation San Carlos Center on hold due to the economic downturn. Two years later, a Building Team led by Skanska USA Building got the green light, only to uncover contaminated materials in the brownfield soil. That put the $182 million project in danger of being shelved for a second time.
Such delays might have left Building Team members with little choice but to move on to other projects. But Sutter, architect NBBJ, and general contractor Skanska were closely bound by an agreement they signed jointly in 2006 to produce what, at the time, was one of the first true integrated project delivery (IPD) jobs on the West Coast. That agreement formalized profit and risk sharing and incorporated a Lean delivery system into the project.
When the contamination was discovered, Sutter invested in keeping its team together and busy until construction could finally commence in late May 2012. The 194,000-sf medical center—including full-service radiology, diagnostic imaging, and ambulatory surgery center—was completed last September and opened November 17. Sutter Health expects 140,000 patient visits in its first year.
“Hospitals are among the most complex building types,” says Bill Kline, Vice President and Healthcare Studio Leader with SmithGroupJJR, a Building Team Awards judge. “It takes a smart team to make it look simple, and this elegant composition has been beautifully executed by all.”
During the recession, Sutter engaged its team to prepare a validation study for splitting the project into two phases. Phase one included the construction of the clinic, ambulatory surgery center, parking garage, and a significant portion of the site work. Design and construction allowed for future construction of phase two with minimal loss of value or disruption.
PROJECT SUMMARY
PLATINUM AWARDPalo Alto Medical Foundation San Carlos Center
San Carlos, Calif.BUILDING TEAM
Submitting firm: Skanska USA Building (GC/CM)
Owner/developer: Sutter Health
Architect: NBBJ
Structural engineer: KPFF Consulting Engineers
MEP engineer: MazzettiGENERAL INFORMATION
Project size: 194,000 sf
Construction cost: $182 million
Construction period: May 2012 to September 2014
Delivery method: Integrated project delivery
During the second postponement, the team educated themselves on the ins and outs of IPD and Lean delivery approach. This kept the project moving through activities such as:
- Practicing Lean principles such as root cause analysis and reliable promising
- Establishing principles and values to set the tone for collaboration and innovation
- Target Value Design
- Brainstorming design alternatives for optimization
- Creating mockups of sinks, doors, headers, casework, and light fixtures.
To encourage collaboration and integration, about 40 team members, along with other trade partners, convened in an 8,000-sf “Big Room” for the project’s duration. The members were organized into scope clusters. They ate together and celebrated holidays. Skanska’s Lean Process Director led weekly training sessions and formed a book club, where The Toyota Way and Managing to Lean were dissected.
The team navigated this project by staying focused on key milestones. Along the way it identified prefabrication opportunities to streamline production and minimize waste. The team also used BIM to resolve plumbing, structural, mechanical, and screen wall conflicts.
By creating a Lean A3 dashboard, the team determined the lowest cost for critical and redundant systems. The group generated about 50 A3s, including one for how best to power hands-free faucets. That process led them to specify an eco-powered battery recommended by MEP partner Mazzetti.
During the 2009 delay, the team successfully executed a Lean Target Value Design that reduced the overall project cost while adding an estimated $7 million in value.
Team collaboration led to the decision to prefabricate exterior panels off site and install them with cranes. This method cut production time by 35% and reduced the need for laydown space on the site.
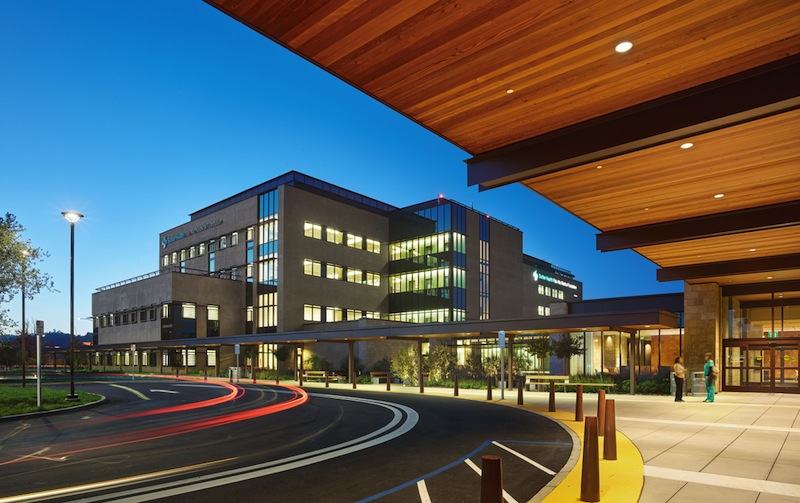 Lean building techniques were used to facilitate efficient delivery of this project. While the Building Team waited for construction to commence, Skanska’s Lean Process Director led weekly training sessions that covered such topics as Reliable Promising, S5, Last Planner System weekly work plans, Root Cause Analysis, and Plan Percent Complete. The team also successfully executed a Lean Target Value Design (TVD) process, which lowered the overall project cost while including about $7 million worth of added value. The photo above shows the hospital’s main entrance and imaging waiting room. Photo: Bruce Damonte
Lean building techniques were used to facilitate efficient delivery of this project. While the Building Team waited for construction to commence, Skanska’s Lean Process Director led weekly training sessions that covered such topics as Reliable Promising, S5, Last Planner System weekly work plans, Root Cause Analysis, and Plan Percent Complete. The team also successfully executed a Lean Target Value Design (TVD) process, which lowered the overall project cost while including about $7 million worth of added value. The photo above shows the hospital’s main entrance and imaging waiting room. Photo: Bruce Damonte
Research informed the team’s mechanical trade partner to recommend a specialized rooftop cooling unit over a high-capacity chiller. That decision saved nearly $75,000 in piping work.
Involving trade partners in the early stages of the design phase was an important part of building the project. The Building Team took the design review with end users to a higher level by creating mockups in Revit. Lab techs, physicians, and nurses were able to view real-time updates of model labs. The team went through a similar process with stakeholders for the center’s reception desks. Extensive revisions to the set designs were made as a result of this process.
Integrated project delivery is described as a journey. By traveling this road, the team was constantly surprised by its ability to find better ways to do things.
But they also learned that not all team members are prepared for the complexity of IPD’s core tenets. Success depends on the owner leading by example, with a strong commitment to accountability and integration. And every team member must commit to a “project first” approach.
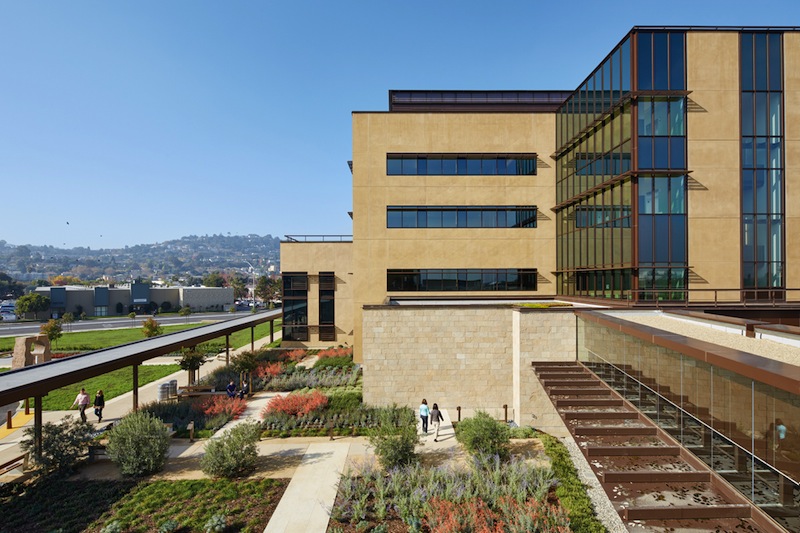 The Palo Alto Medical Foundation San Carlos Center’s design features include a vegetated green roof (left) that helps passively cool the 194,000-sf facility. The roof is also where the project’s mechanical trade partner, working with the medical center’s Building Team, researched and identified a rooftop unit that met the specialized needs of the facility’s surgical center, which saved the project $75,000 in piping and labor. Photo: Bruce Damonte
The Palo Alto Medical Foundation San Carlos Center’s design features include a vegetated green roof (left) that helps passively cool the 194,000-sf facility. The roof is also where the project’s mechanical trade partner, working with the medical center’s Building Team, researched and identified a rooftop unit that met the specialized needs of the facility’s surgical center, which saved the project $75,000 in piping and labor. Photo: Bruce Damonte
Related Stories
Building Team Awards | Jun 24, 2019
14 projects earn BD+C's 2019 Building Team Awards
The McDonald's Headquarters, the Rancho Los Amigos National Rehabilitation Center, and Pacific Visions at the Aquarium of the Pacific are three of the projects awarded with BD+C's 2019 Building Team Awards.
Building Team Awards | Jun 21, 2019
Up, up and away: Dutch hospitality chain completes the world's tallest modular hotel
Honorable mention: At 21 stories (15 of them modular), it is the world’s tallest modular hotel.
Building Team Awards | Jun 20, 2019
PPP gets the job done: Three-party deal saves time and money for client
Bronze Award: Weitz, acting as developer and design-builder, leased the land and borrowed the money for the project.
Building Team Awards | Jun 20, 2019
Making waves: The façade of Pacific Visions suggests the movement of water, day and night
Bronze Award: The new wing holds an exhibition space, a state-of-the-art 300-seat theater with a 32-foot-tall, 180-degree arc, 130-foot-long projection wall.
Building Team Awards | Jun 19, 2019
Unsung heroes: Two hurricanes couldn't stop this project team
Bronze Award: St. Lucie County’s population exploded to the point where the hospital needed lots more space.
Building Team Awards | Jun 19, 2019
Crime fighter: San Diego County's new forensic facility helps battle crime in three ways
Silver Award: The 158,000-sf addition collocates three crime-fighting functions.
Building Team Awards | Jun 18, 2019
All that urban jazz: Mixed-use center lends a zing to downtown Washington's skyline
Bureaucratic architecture, be damned!
Building Team Awards | Jun 18, 2019
Eyesore no more: People come together to expand a much-needed daycare center
Silver Award: Two problems quickly emerged: high concentrations of arsenic in the soil, and stormwater runoff into nearby wetlands and neighboring properties.
Building Team Awards | Jun 17, 2019
Campus renewal: Community effort saves a crucial healthcare resource
Silver Award: Taylor Design (architect) and SmithGroup (AOR) led an integrated design-build team anchored by McCarthy Building Companies (GC).
Building Team Awards | Jun 13, 2019
In the spotlight: Kinder High School for the Performing and Visual Arts shines a new beacon on Houston’s downtown
Gold Award: Kinder High School, which can accommodate 750 9th through 12th graders, is one of only three public schools in the U.S. that offer programs for both visual and performing arts.


