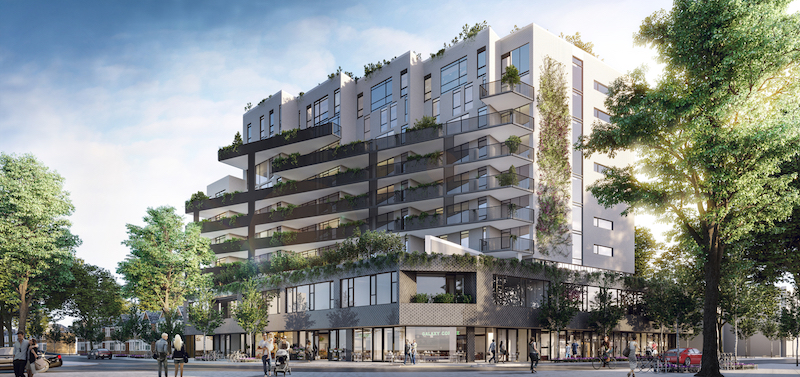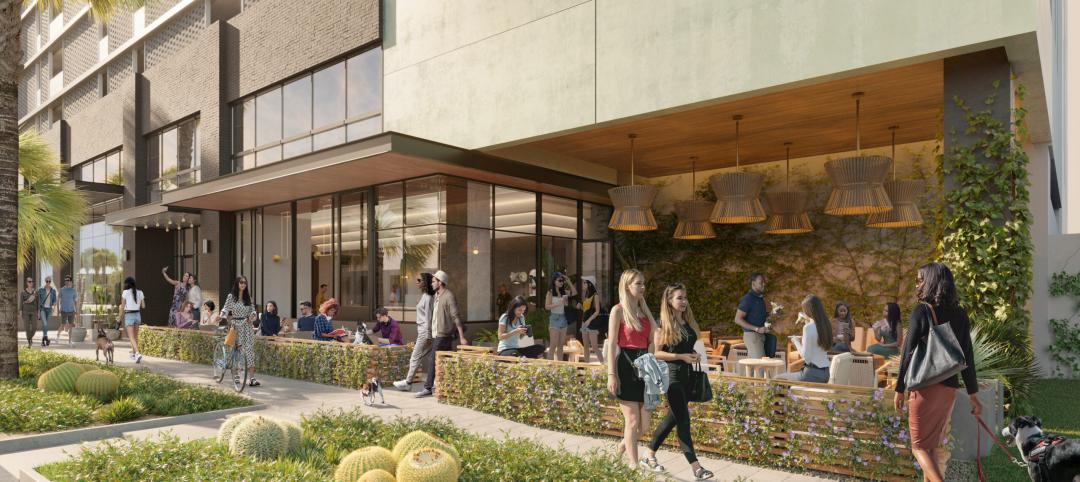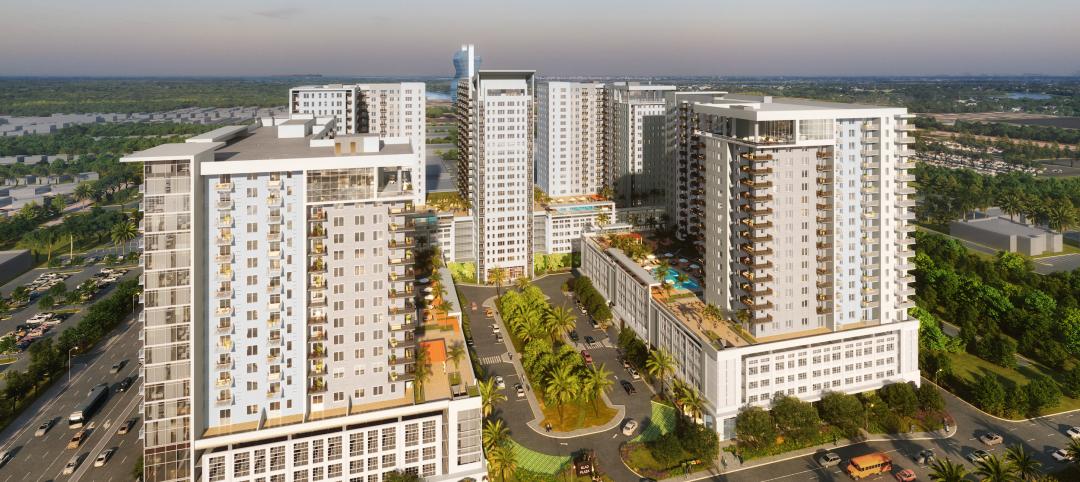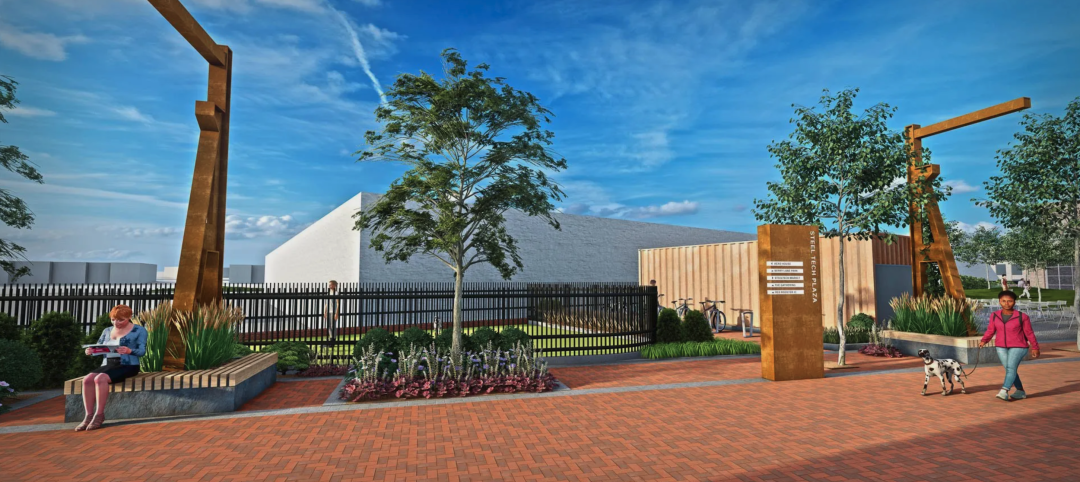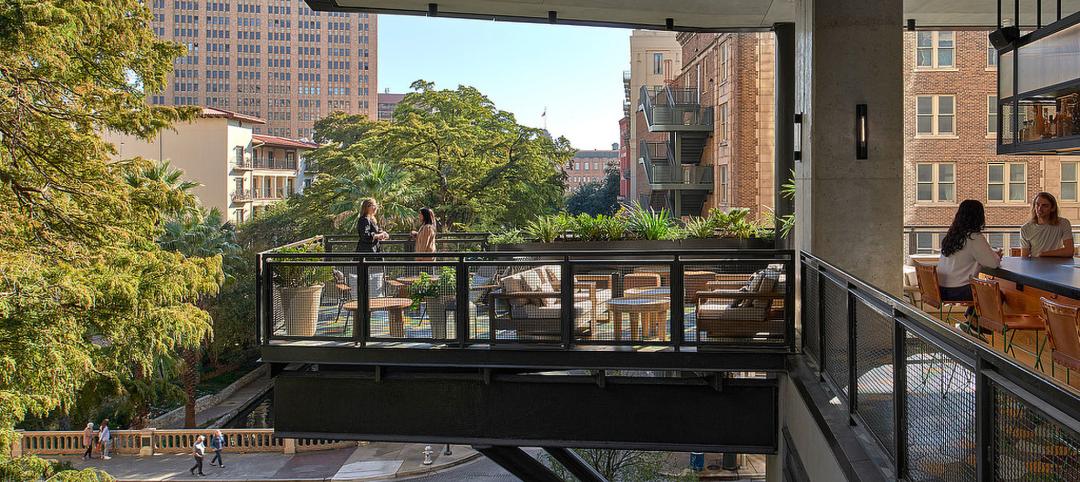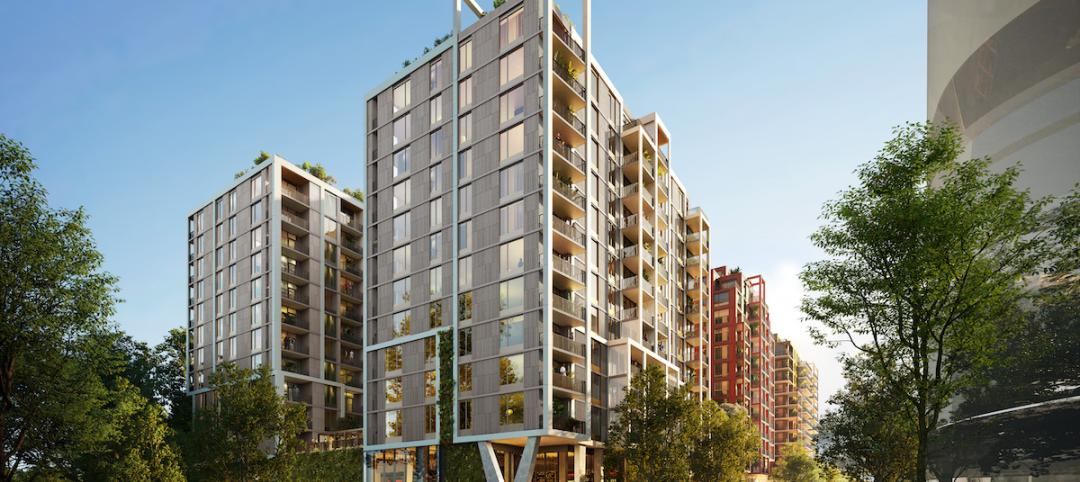It may not reach the heights of Willy Wonka’s everything-is-edible room, but The Plant, a new mixed-use community planned for Toronto’s West Queen West neighborhood, puts an emphasis on surrounding residents with food.
It is this focus on food that differentiates The Plant from other mixed-use projects. “It might seem extreme, but we orientated this entire project around our connection to food,” says Gary Eisen, Partner at Curated Properties, in a release.
The majority of the building’s amenities are food centric, such as an internal greenhouse to cultivate seeds and act as a nursery for starting up plants and an industrial style kitchen designed to host seasonal preparations of food and host social events.
Each unit comes with custom micro-garden beds for fresh herbs built into sidecars in the kitchen. The units also all come with balconies or terraces with space for plants, furniture, and a barbeque. Angular construction enables sunlight to flow into the suites to aid in growing plants indoors.
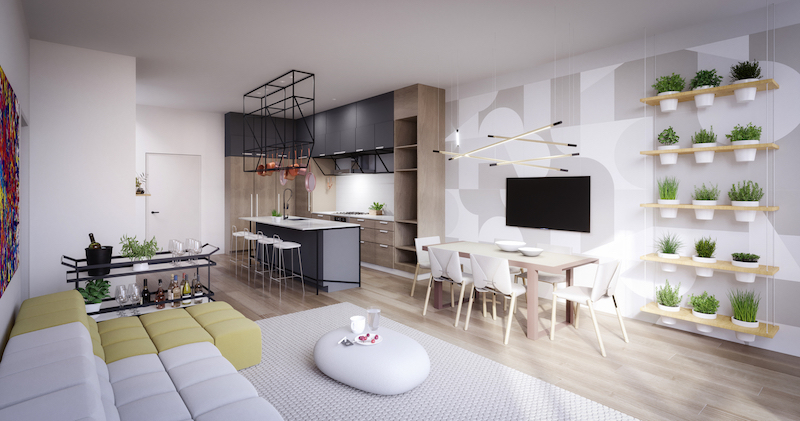 Rendering courtesy of Curated Properties.
Rendering courtesy of Curated Properties.
“The balconies and terraces at The Plant are really more like an 8-story porch,” says Jonathan Westeinde, CEO of Windmill Developments, in a release. “They have their own structure, with railings and lattices, as well as a thermal break. So not only are they large and spacious, but they’re orientated to work with the sun and encourage plant life to take hold.”
In addition to the residential aspect, the mixed-use community will offer ground floor retail and office space on the second floor. It is the hopes of the developers that the business and tenants that rent out these spaces will share the same ideals of sustainability and social responsibility.
Curated Properties and Windmill Developments have teamed up on the 10-story building that will offer units ranging from one-bedroom suites to four-bedroom townhomes. The main goal of The Plant is to work towards a self-sustaining, self-reliant residence and be a beacon for “agri-tecture.”
A total of 77 units will be included in the project with prices starting at $500,000.
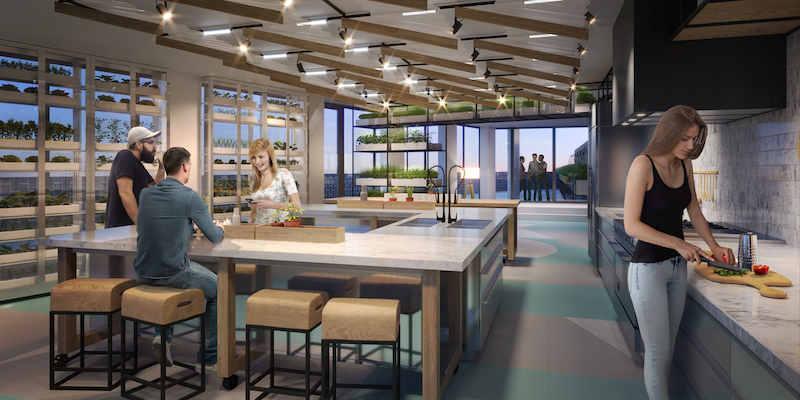 Rendering courtesy of Curated Properties.
Rendering courtesy of Curated Properties.
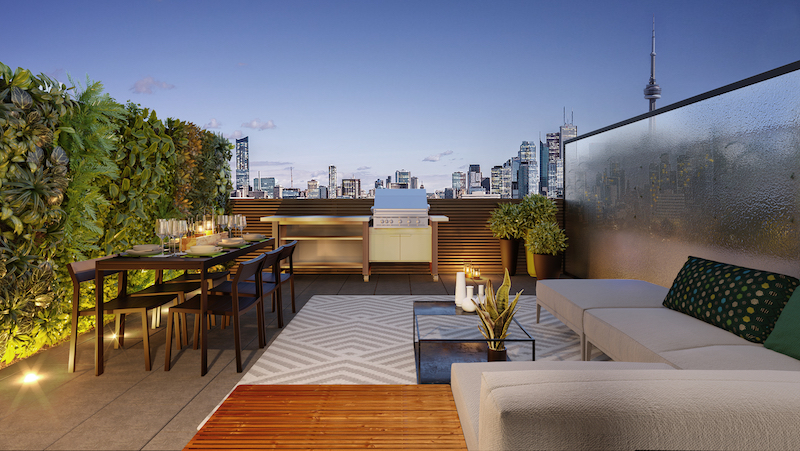 Rendering courtesy of Curated Properties.
Rendering courtesy of Curated Properties.
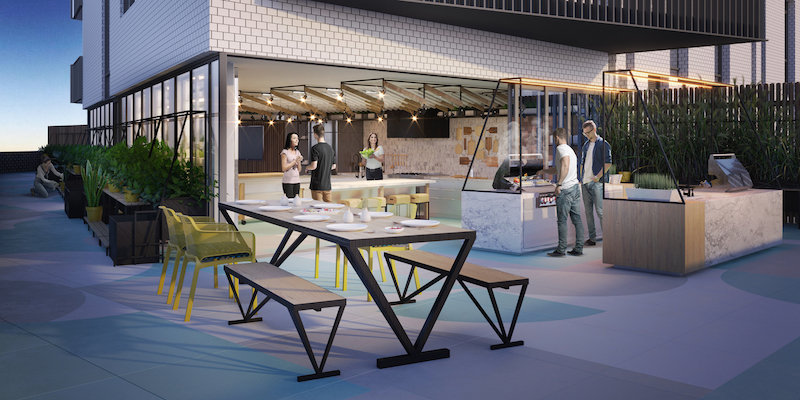 Rendering courtesy of Curated Properties.
Rendering courtesy of Curated Properties.
Related Stories
Mixed-Use | Jun 6, 2023
Public-private partnerships crucial to central business district revitalization
Central Business Districts are under pressure to keep themselves relevant as they face competition from new, vibrant mixed-use neighborhoods emerging across the world’s largest cities.
Urban Planning | Jun 2, 2023
Designing a pedestrian-focused city in downtown Phoenix
What makes a city walkable? Shepley Bulfinch's Omar Bailey, AIA, LEED AP, NOMA, believes pedestrian focused cities benefit most when they're not only easy to navigate, but also create spaces where people can live, work, and play.
Mixed-Use | Jun 1, 2023
The Moore Building, a 16-story office and retail development, opens in Nashville’s Music Row district
Named after Elvis Presley’s onetime guitarist, The Moore Building, a 16-story office building with ground-floor retail space, has opened in Nashville’s Music Row district. Developed by Portman and Creed Investment Company and designed by Gresham Smith, The Moore Building offers 236,000 sf of office space and 8,500 sf of ground-floor retail.
| Apr 28, 2023
$1 billion mixed-use multifamily development will add 1,200 units to South Florida market
A giant $1 billion residential project, The District in Davie, will bring 1.6 million sf of new Class A residential apartments to the hot South Florida market. Located near Ft. Lauderdale and greater Miami, the development will include 36,000 sf of restaurants and retail space. The development will also provide 1.1 million sf of access controlled onsite parking with 2,650 parking spaces.
Mixed-Use | Apr 27, 2023
New Jersey turns a brownfield site into Steel Tech, a 3.3-acre mixed-use development
In Jersey City, N.J., a 3.3-acre redevelopment project called Steel Tech will turn a brownfield site into a mixed-use residential high-rise building, a community center, two public plazas, and a business incubator facility. Steel Tech received site plan approval in recent weeks.
Green | Apr 21, 2023
Top 10 green building projects for 2023
The Harvard University Science and Engineering Complex in Boston and the Westwood Hills Nature Center in St. Louis are among the AIA COTE Top Ten Awards honorees for 2023.
Urban Planning | Apr 17, 2023
The future of the 20-minute city
Gensler's Stacey Olson breaks down the pros and cons of the "20-minute city," from equity concerns to data-driven design.
Multifamily Housing | Apr 17, 2023
World's largest multifamily building pursuing ILFI Zero Carbon certification under construction in Washington, D.C.
The Douglass, in Washington, D.C.’s Ward 8, is currently the largest multifamily housing project to pursue Zero Carbon Certification from the International Living Future Institute (ILFI).
Urban Planning | Apr 12, 2023
Watch: Trends in urban design for 2023, with James Corner Field Operations
Isabel Castilla, a Principal Designer with the landscape architecture firm James Corner Field Operations, discusses recent changes in clients' priorities about urban design, with a focus on her firm's recent projects.
Market Data | Apr 11, 2023
Construction crane count reaches all-time high in Q1 2023
Toronto, Seattle, Los Angeles, and Denver top the list of U.S/Canadian cities with the greatest number of fixed cranes on construction sites, according to Rider Levett Bucknall's RLB Crane Index for North America for Q1 2023.


