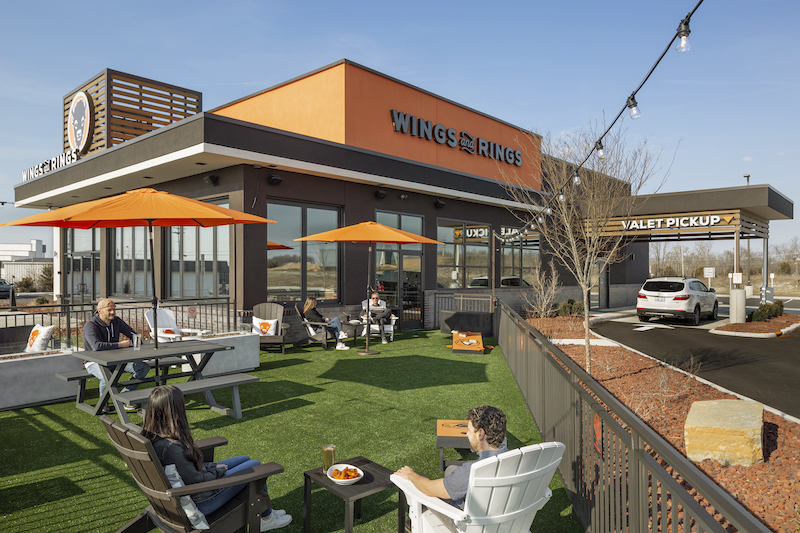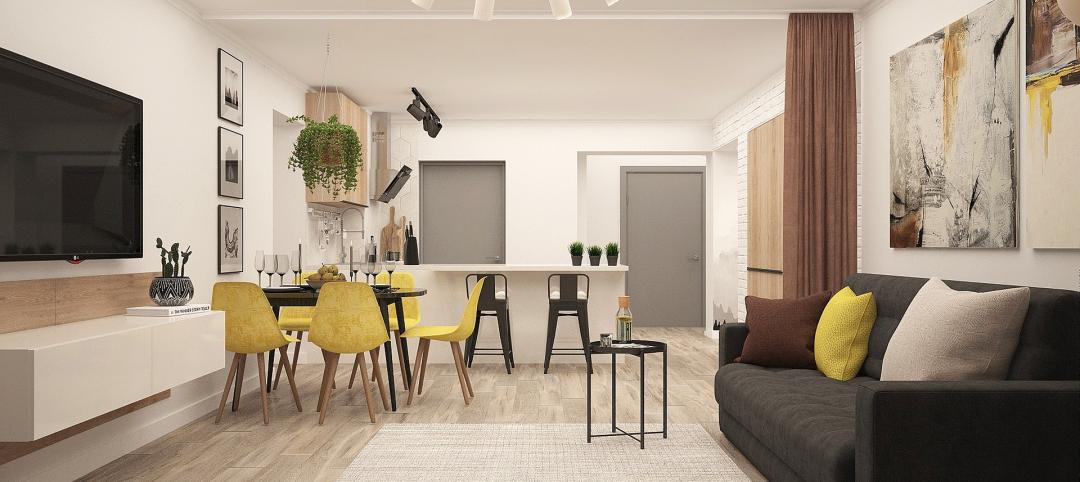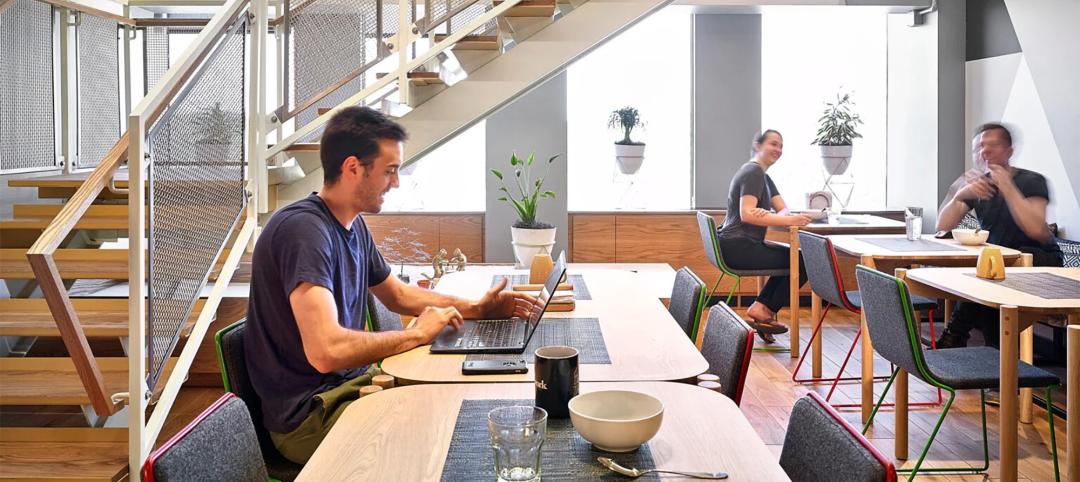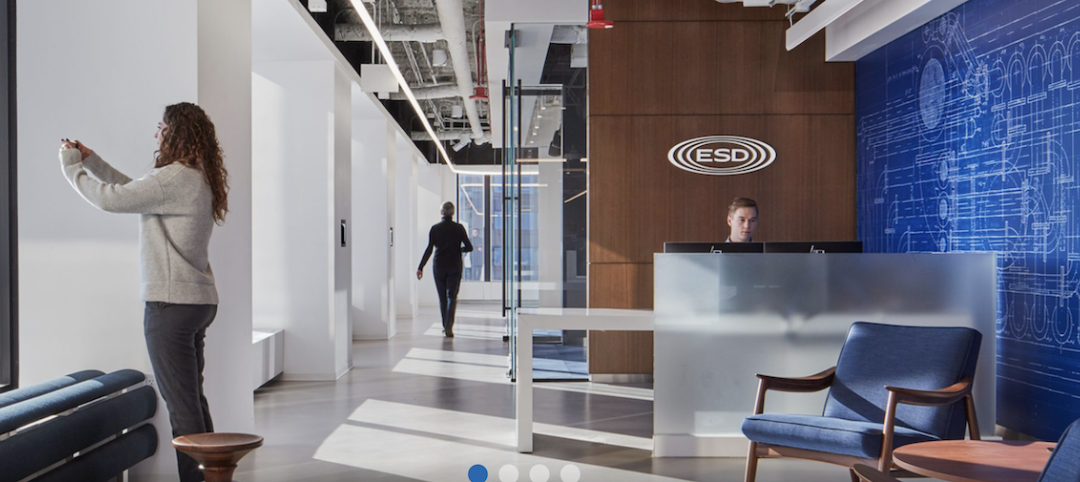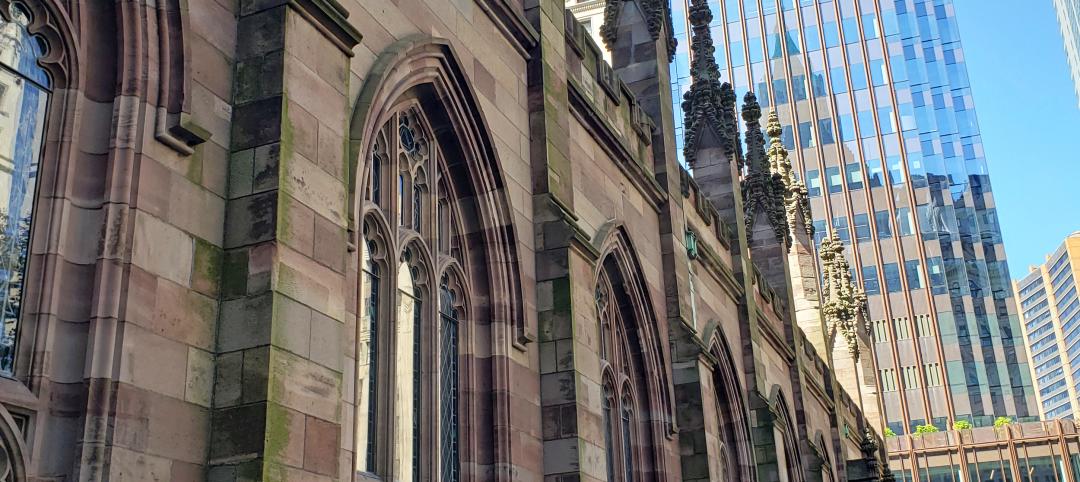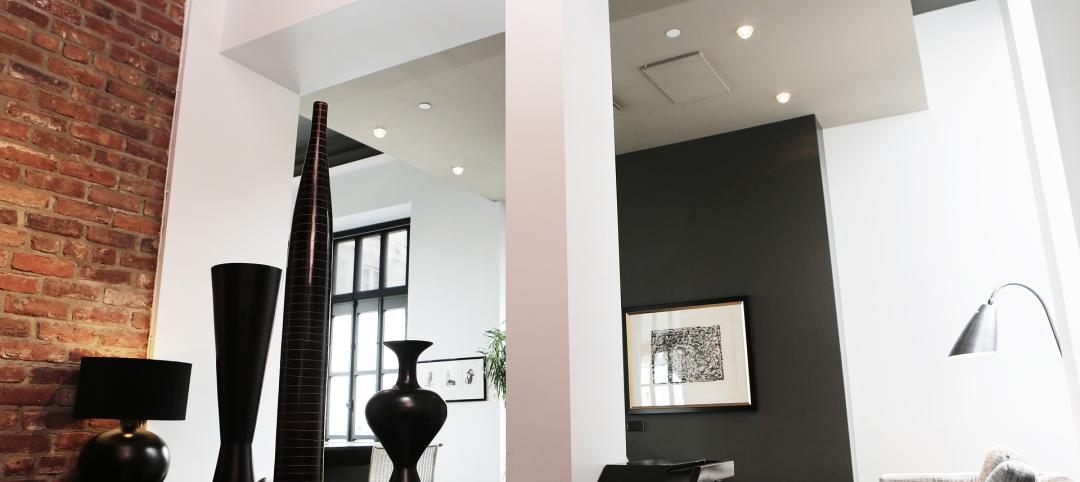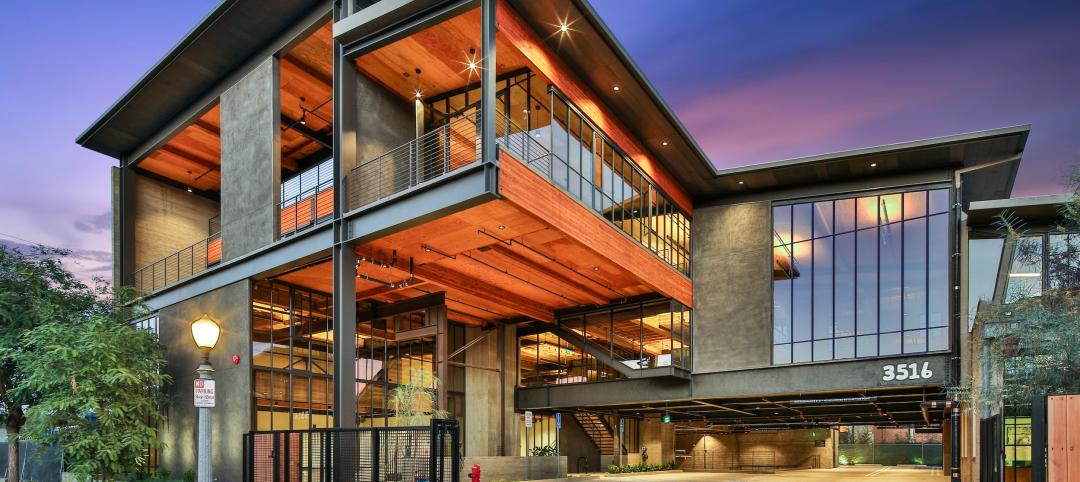Can sports-themed restaurants make their crowded and cacophonous “wing nights” more family friendly?
Cincinnati-based sports restaurant chain Buffalo Wings & Rings (BW&R) answered that question affirmatively with a full redesign of its 4,180-sf location in Milford, Ohio, where the company last year partnered with NELSON Worldwide to create a new wing-night experience that accommodates a variety of customers.
Using a data-driven approach that included interviewing and surveying consumers, NELSON devised a new service and operations model that leverages service zones and digital-assist components. BW&R provided research and input on branding, interior design, graphics to exterior architecture.
Since the completion of this project last October, the restaurant has been exceeding its sales goals and had gained a larger percentage of to-go/carryout business due to its fully integrated and dedicated valet pickup component, according to Aaron Ruef, NELSON Worldwide’s Design Director.
A recent survey of brand-loyalty customers found high levels of satisfaction with the ease and consideration of valet pickup, the overall modern look and visual appeal of the experience, and the consistent friendliness of the bar staff.
Ruef says this prototype was intended to support a holistic reimagining of the company’s brand. Last month, the company revealed its intention to roll out the new restaurant design. BW&R operates 60 restaurants in 13 states, with its heaviest concentration in Indiana, Ohio, and Kentucky.
SEPARATING FANS FROM FAMILY DINERS
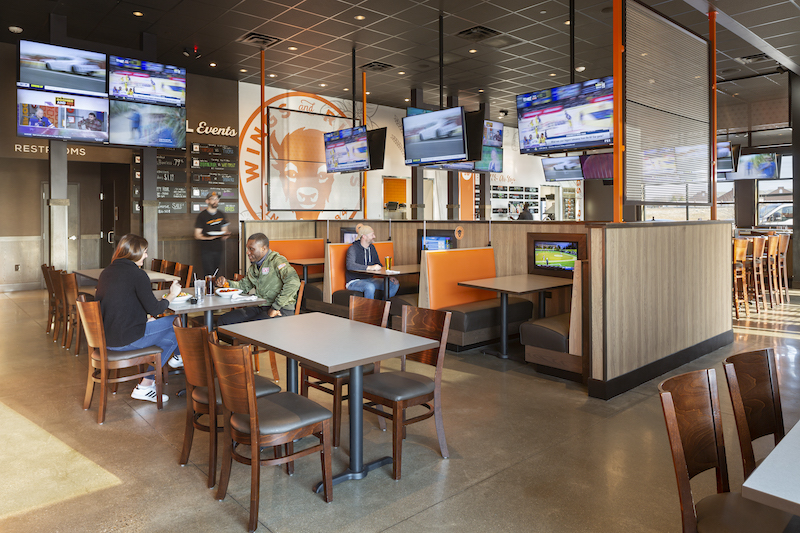
Family-friendly seating is separated from the bar area.
The rebrand began with the building’s exterior architecture, where the design concept’s standout characteristics include a mix of articulated brick, bold orange color, and embedded signage. Wanting to create a convenient, VIP to-go experience, and to address COVID-19 related restrictions on indoor dining, the team designed a Valet Pick-up drive-through lane where customers can place and pick-up their orders without having to leave their vehicles.
BW&R isn’t walking away from its sports-themed roots; quite the contrary. Inside the Milford location, the NELSON team has maintained the atmosphere conducive to sports fanatics and its after-work patrons alike. The seating at the bar and at the venue’s booths and tables is positioned for easy viewing of televised sporting events. To further embrace its theme, BW&R’s color palette features colors associated with a playing field. The space is defined by exposed brick walls, industrial steel columns, warm wood, as well as tones of orange, green, and gray. To heighten a sense of transparency and openness, steel partitions have a honeycomb patterned cutout for visibility and are reminiscent of the materials found at stadiums.
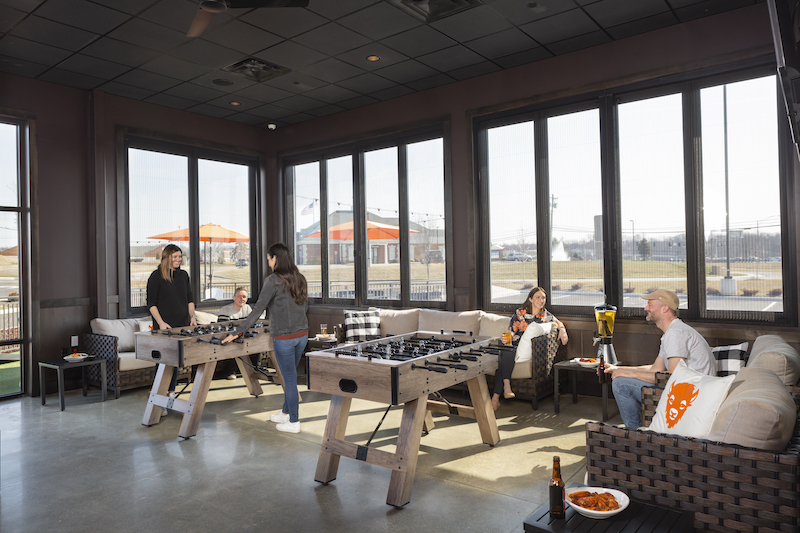
A screened-in lounge offers games for waiting patrons.
But the design team also envisioned an inviting and approachable environment for guests of any age and dining preference. To accomplish this, NELSON created a gathering experience area that focuses on families and includes sitting options on the opposite side of the bar to avoid noise and crowded areas. For guests looking to stay entertained while waiting or buying some time with their kids, a variety of analog games is available.
With all the family seating on one side of the restaurant, the bar now doubles as a unique hangout experience. It also features more standing space, stools around the bar, and seating options that are better equipped for a social dining experience.
“People love the ease and consideration of valet pickup, the overall modern look and visual appeal of the experience, and the consistent friendliness of the bar staff,” asserts Ruef.
Related Stories
Adaptive Reuse | Jul 10, 2023
California updates building code for adaptive reuse of office, retail structures for housing
The California Building Standards Commission recently voted to make it easier to convert commercial properties to residential use. The commission adopted provisions of the International Existing Building Code (IEBC) that allow developers more flexibility for adaptive reuse of retail and office structures.
Office Buildings | Jun 28, 2023
When office-to-residential conversion works
The cost and design challenges involved with office-to-residential conversions can be daunting; designers need to devise creative uses to fully utilize the space.
Resiliency | Jun 14, 2023
HUD offers $4.8 billion in funding for green and resilient building retrofit projects
The Department of Housing and Urban Development (HUD) recently released guidelines for its Green and Resilient Retrofit Program (GRRP) that has $4.8 billion for funding green projects.
Energy-Efficient Design | Jun 5, 2023
Implementing an ‘asset drawdown strategy’ for site decarbonization
Solidifying a decarbonization plan via an “asset drawdown strategy” that carefully considers both capital and operating costs represents a game-changing opportunity for existing properties to compete with new projects.
K-12 Schools | Jun 5, 2023
How to achieve cost-effective kindergarten classrooms
Educational architect Robin Randall shares realistic advice about the challenges of adding developmentally appropriate, play-based kindergarten classrooms while respecting budget limitations.
Reconstruction & Renovation | May 26, 2023
Boulder, Colo., puts sustainable deconstruction policy into action
Three quarters of a closed hospital’s building materials and equipment are being reused for new construction, or resold.
Sponsored | Building Enclosure Systems | May 16, 2023
4 steps to a better building enclosure
Dividing the outside environment from the interior, the building enclosure is one of the most important parts of the structure. The enclosure not only defines the building’s aesthetic, but also protects occupants from the elements and facilitates a comfortable, controlled climate. With dozens of components comprising the exterior assemblies, from foundation to cladding to roof, figuring out which concerns to address first can be daunting.
Multifamily Housing | May 16, 2023
Legislators aim to make office-to-housing conversions easier
Lawmakers around the country are looking for ways to spur conversions of office space to residential use.cSuch projects come with challenges such as inadequate plumbing, not enough exterior-facing windows, and footprints that don’t easily lend themselves to residential use. These conditions raise the cost for developers.
Sustainability | May 11, 2023
Let's build toward a circular economy
Eric Corey Freed, Director of Sustainability, CannonDesign, discusses the values of well-designed, regenerative buildings.
Office Buildings | May 4, 2023
In Southern California, a former industrial zone continues to revitalize with an award-winning office property
In Culver City, Calif., Del Amo Construction, a construction company based in Southern California, has completed the adaptive reuse of 3516 Schaefer St, a new office property. 3516 Schaefer is located in Culver City’s redeveloped Hayden Tract neighborhood, a former industrial zone that has become a technology and corporate hub.


