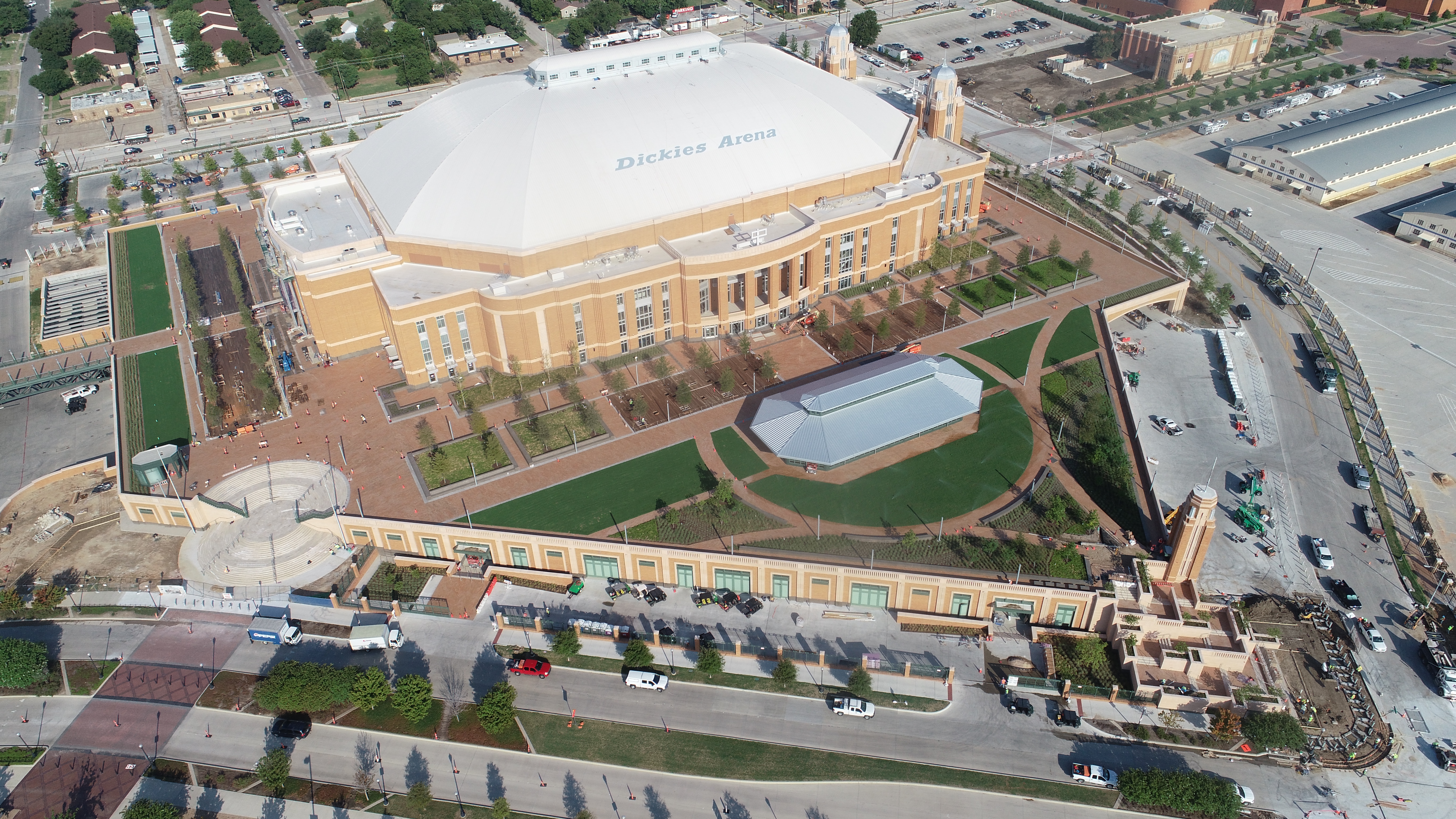Not Your Ordinary Rodeo, or Plaza Deck
Paying homage to a Texas landmark, Dickies Arena in Fort Worth reflects the design ethos of the Will Rogers Memorial Center – one of America’s first buildings to be constructed with a long-span steel truss roof. As home to the Fort Worth Stock Show & Rodeo, Dickies Arena offers an intriguing vantage point for experiencing the spectacle of rodeo events, concerts, and public gatherings – a one-of-a-kind plaza deck.
Encircling about 140,000 feet, the plaza deck extends the action taking place below. Ten-to-12-foot windows built into the plaza deck provide a from-the-top view of the warm-up area where animals and handlers prepare for barrel racing and other rodeo events. Visitors can enjoy a glass of wine in the plaza deck “Corkyard,” take in a concert, or simply enjoy the views of the Fort Worth skyline. While such high-level design captures attention, smart building science underlying the plaza deck supports three key objectives:
- Compressive strength: The Dickies Arena plaza deck can support weight loads of 25,000 pounds. This load includes heavy equipment, such as semi-trucks unloading equipment for concerts, plus the weight of the design. Five inches of concrete plus insulation, with reverse tapering depths varying from 3 to 5 inches, underlie the deck. In some areas, the plaza deck’s insulation is 12 to 13 inches deep. Originally specified to require 100-psi insulation, value engineering showed weight could be distributed to deliver performance with a 60-psi insulation. Owens Corning® FOAMULAR® 600 Extruded Polystyrene (XPS) Insulation delivers the required compressive strength.
- Stormwater management: A blend of tapered, flat filler, and reverse tapered installation in the plaza deck design creates a “sandwich” of layers to effectively manage even the drenching stormwaters of 2020. The deck’s reverse taper layer brings the slope of the roof back to a flat surface. The flat fill layer raises the roof’s height without the additional weight burden that concrete would impose. Above the slab and pavers, a traditionally sloped area directs water to drainage assemblies located in the roof’s top layer. Insulation and filter fabric, as well as the sand bed, pavers, and planters, sit atop the waterproofing layer. Surface water collected in the top layer of drains is routed to a set of lower-level drains. Extensive modeling was helpful in determining not only the placement of drains, but precisely how much insulation should be used — and its depth and location.
- Jobsite efficiency: Projects of such size and scale demand logistic coordination from designers, contractors, and installers. Owens Corning production facilities across the U.S. coordinated the production and delivery logistics involved to ensure the right amount of product arrived on the jobsite at the right time. The nature of the material also supported efficiency during construction. The uniform nature of XPS avoids “beading,” is easily cut with a knife, and stays intact on the job.
As Dickies Arena houses an extraordinary rodeo, it features a plaza deck that is anything but ordinary.
Owens Corning
1-800-GET-PINK
GETTECH@owenscorning.com
www.owenscorning.com
© 2020 Owens Corning. All rights reserved.








