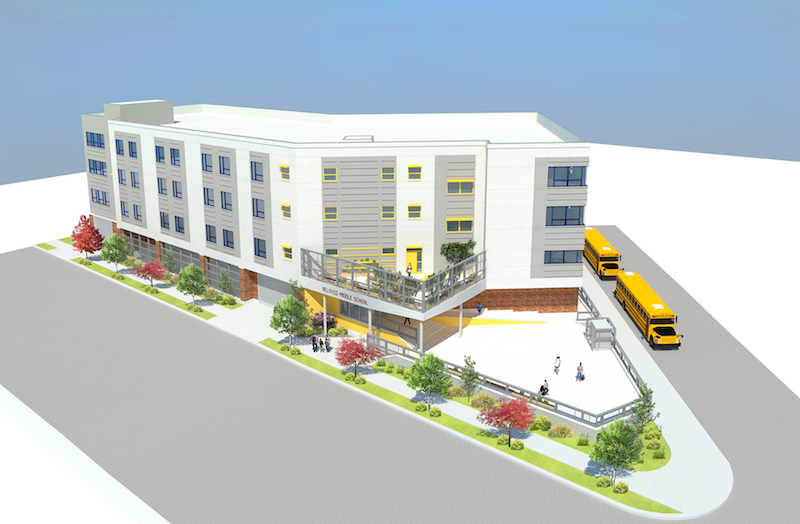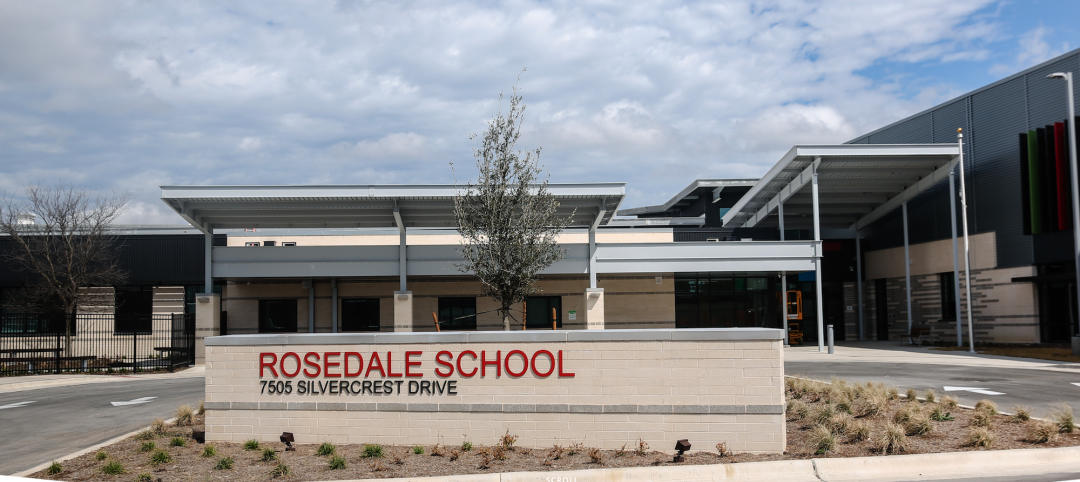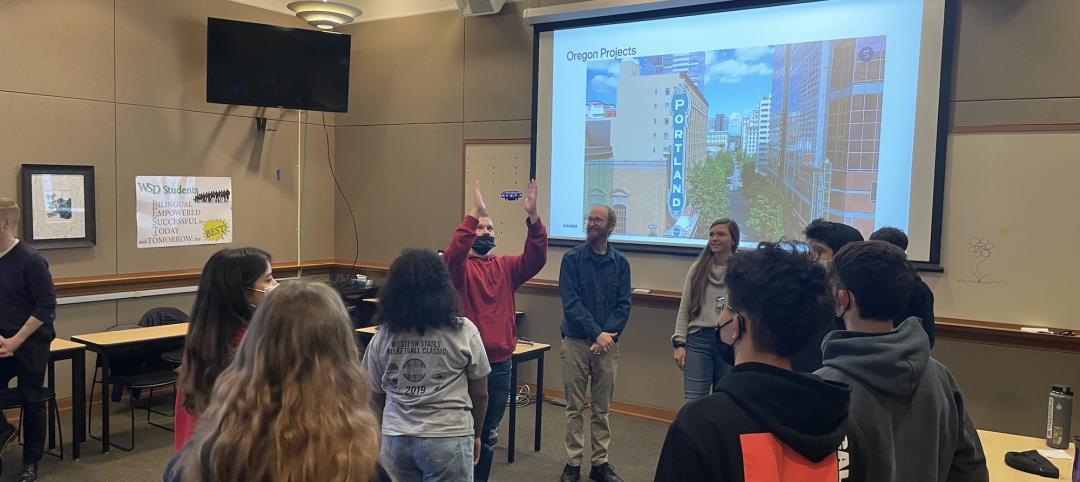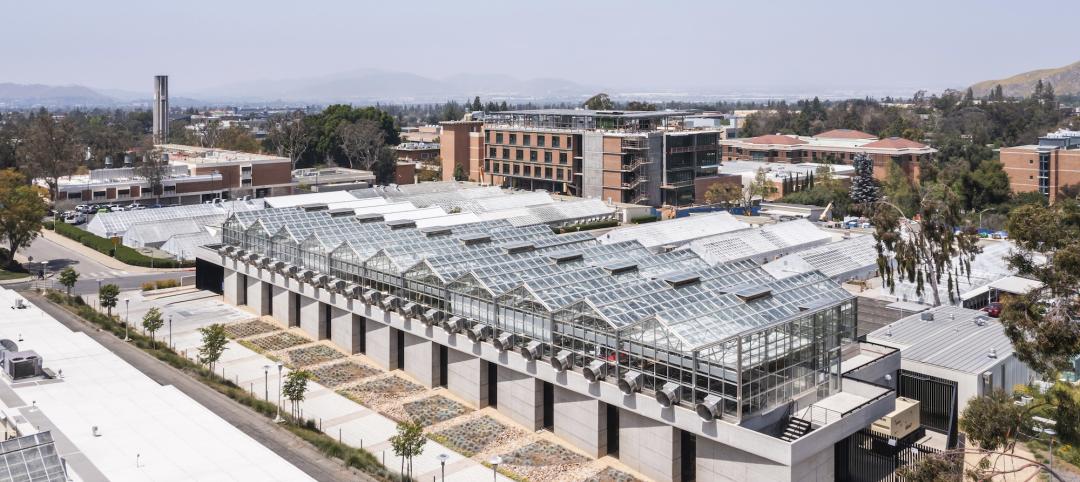The BelovED Community Charter School’s Middle School building recently had its topping out celebration at its half-acre parcel of land located at 535 Grand Street in Jersey City, N.J.
The 53,000-sf building will make use of its small site and include 18 general classrooms and a variety common spaces for both students and staff. Outside the building, a parking lot with space for 29 cars and outdoor assembly/recreation space will also be included.
The building’s ground floor will include the parking lot and an entrance lobby with an elevator and a security desk. A loading dock with a 20-foot-wide overhead coiling gate will also be included on the ground floor. The second floor will cantilever over the parking lot and house a 3,600-sf cafetorium and kitchen, an office suite, a nurse’s office, classrooms, and two sets of double stairs in addition to the elevator. The third floor will include additional classrooms, a 750-sf multi-purpose room, a gymnasium, an art classroom, locker rooms, and a main distribution frame room. The fourth and final floor will house a 750-sf music room with a stepped stage for rehearsals and performances, more classrooms, a special education classroom, and a teacher’s lounge/break room.
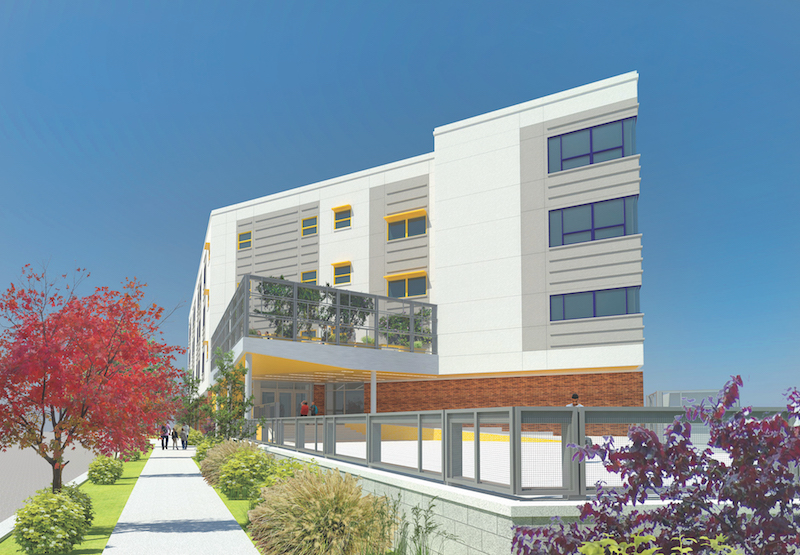 Courtesy Urbahn Architects.
Courtesy Urbahn Architects.
Due to the site’s low-bearing soil, Hollister Construction Services installed 150 concrete-filled, 100-foot-deep steel piles with pile caps and piers to support the foundation system of concrete grade beams and the building’s structural steel frame with lightweight concrete on galvanized composite metal deck. The building’s façade will feature Exterior Insulation and Finish System (EIFS), a non-load bearing, exterior wall cladding on steel studs, with Batt insulation. Energy efficiency will be also improved by thermally- proficient low emissivity (or low-e) windows with high visible transmittance (VT) properties that will allow increased amounts of natural light into the school’s interiors.
The new school building, which will serve grades six to nine, will open in the second half of 2019 as it welcomes its first 360 students.
Related Stories
University Buildings | Aug 7, 2023
Eight-story Vancouver Community College building dedicated to clean energy, electric vehicle education
The Centre for Clean Energy and Automotive Innovation, to be designed by Stantec, will house classrooms, labs, a library and learning center, an Indigenous gathering space, administrative offices, and multiple collaborative learning spaces.
Market Data | Aug 1, 2023
Nonresidential construction spending increases slightly in June
National nonresidential construction spending increased 0.1% in June, according to an Associated Builders and Contractors analysis of data published today by the U.S. Census Bureau. Spending is up 18% over the past 12 months. On a seasonally adjusted annualized basis, nonresidential spending totaled $1.07 trillion in June.
K-12 Schools | Jul 31, 2023
Austin’s new Rosedale School serves students with special needs aged 3 to 22
In Austin, the Rosedale School has opened for students with special needs aged 3 to 22. The new facility features sensory rooms, fully accessible playgrounds and gardens, community meeting spaces, and an on-site clinic. The school serves 100 learners with special needs from across Austin Independent School District (ISD).
Market Data | Jul 24, 2023
Leading economists call for 2% increase in building construction spending in 2024
Following a 19.7% surge in spending for commercial, institutional, and industrial buildings in 2023, leading construction industry economists expect spending growth to come back to earth in 2024, according to the July 2023 AIA Consensus Construction Forecast Panel.
Mass Timber | Jul 11, 2023
5 solutions to acoustic issues in mass timber buildings
For all its advantages, mass timber also has a less-heralded quality: its acoustic challenges. Exposed wood ceilings and floors have led to issues with excessive noise. Mass timber experts offer practical solutions to the top five acoustic issues in mass timber buildings.
School Construction | Jun 29, 2023
K-12 school construction: 5 ways strong community relations can lead to success
When constructing a K-12 school, building positive relationships with the community—including students, parents, school staff and residents—is critical to the success of the project. Here are five ways Skanska puts the community first when building K-12 schools in the Pacific Northwest.
University Buildings | Jun 26, 2023
Univ. of Calif. Riverside’s plant research facility enables year-round plant growth
The University of California, Riverside’s new plant research facility, a state-of-the-art greenhouse with best-in-class research and climate control technologies, recently held its grand opening. Construction of the two-story, 30,000 sf facility was completed in 2021. It then went through two years of preparation and testing.
University Buildings | Jun 26, 2023
Addition by subtraction: The value of open space on higher education campuses
Creating a meaningful academic and student life experience on university and college campuses does not always mean adding a new building. A new or resurrected campus quad, recreational fields, gardens, and other greenspaces can tie a campus together, writes Sean Rosebrugh, AIA, LEED AP, HMC Architects' Higher Education Practice Leader.
Standards | Jun 26, 2023
New Wi-Fi standard boosts indoor navigation, tracking accuracy in buildings
The recently released Wi-Fi standard, IEEE 802.11az enables more refined and accurate indoor location capabilities. As technology manufacturers incorporate the new standard in various devices, it will enable buildings, including malls, arenas, and stadiums, to provide new wayfinding and tracking features.
Engineers | Jun 14, 2023
The high cost of low maintenance
Walter P Moore’s Javier Balma, PhD, PE, SE, and Webb Wright, PE, identify the primary causes of engineering failures, define proactive versus reactive maintenance, recognize the reasons for deferred maintenance, and identify the financial and safety risks related to deferred maintenance.


